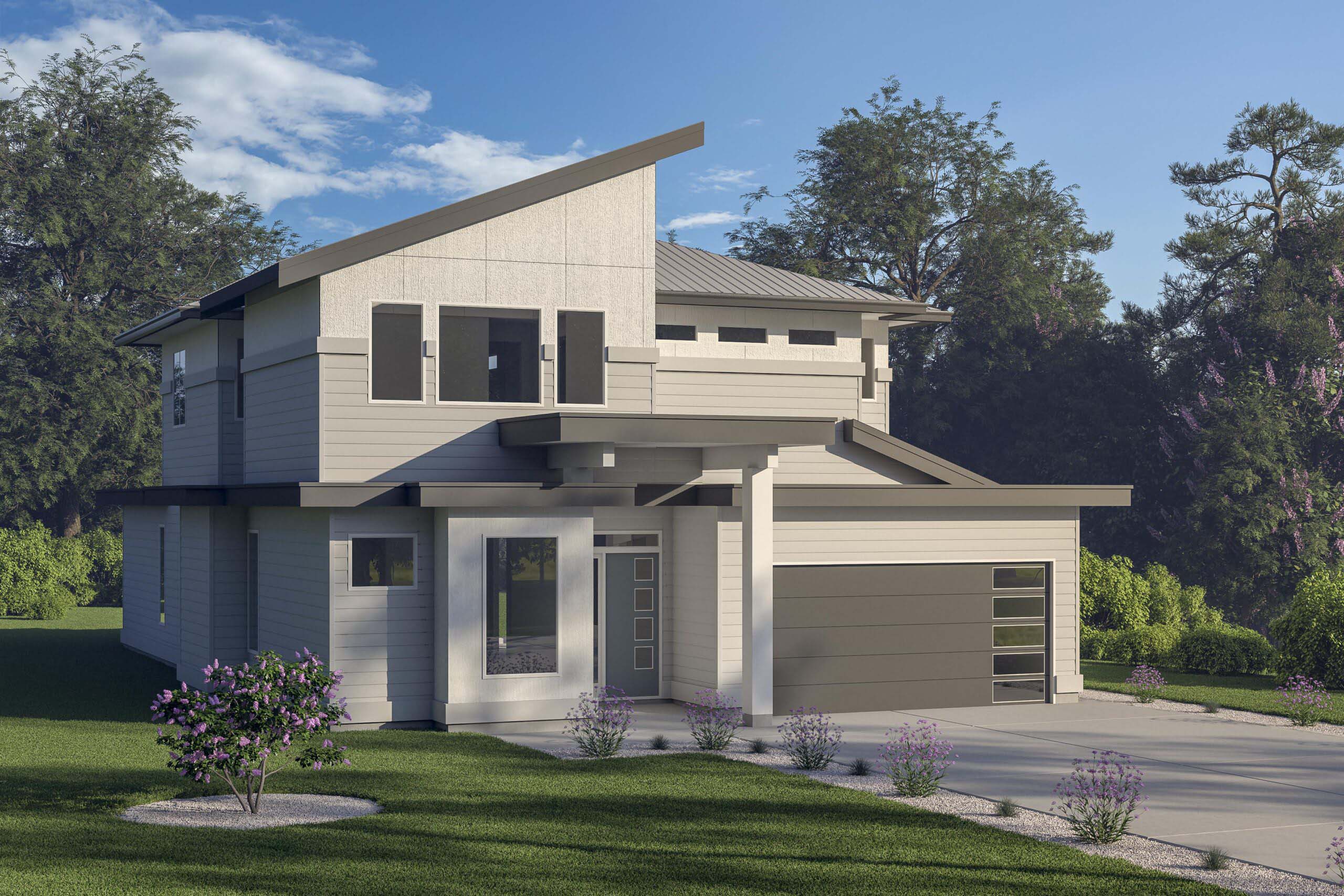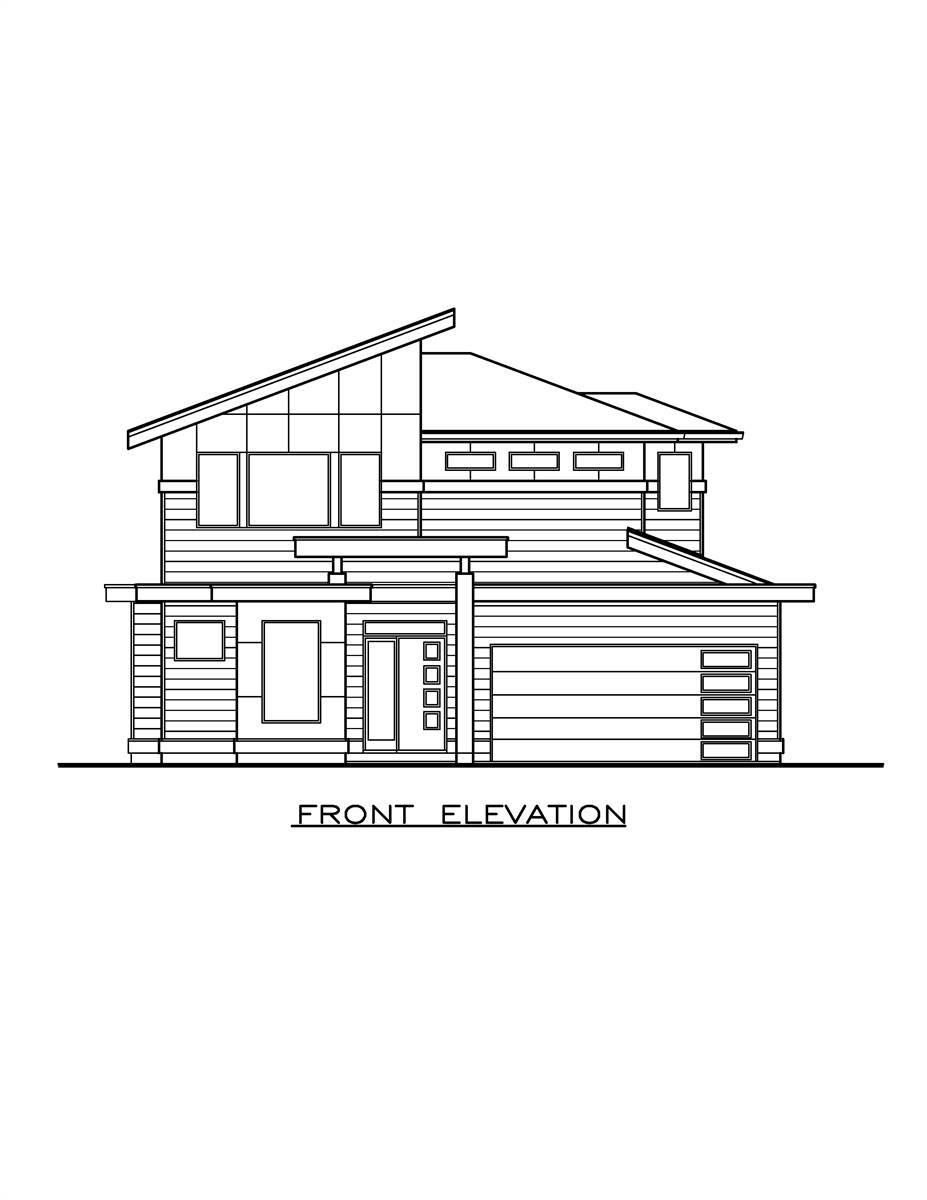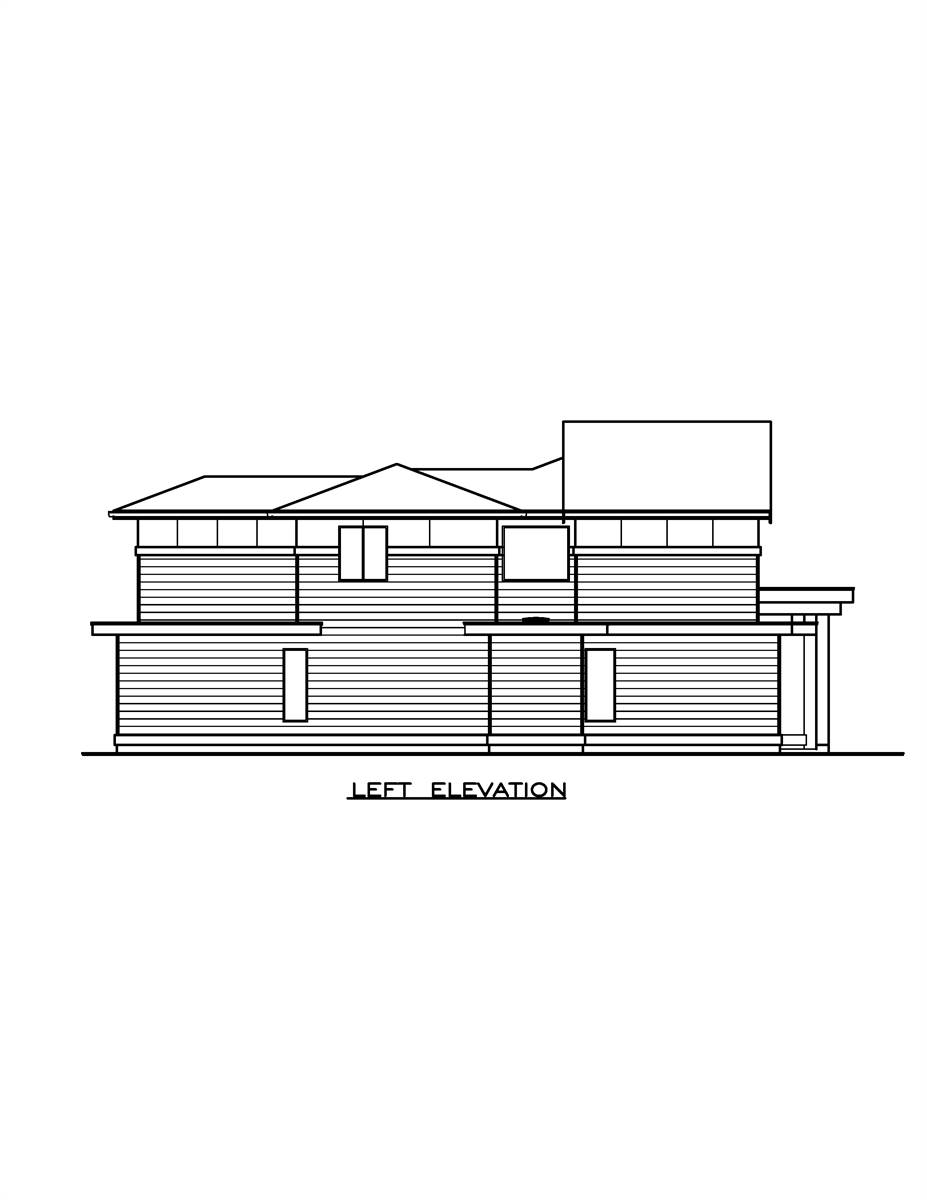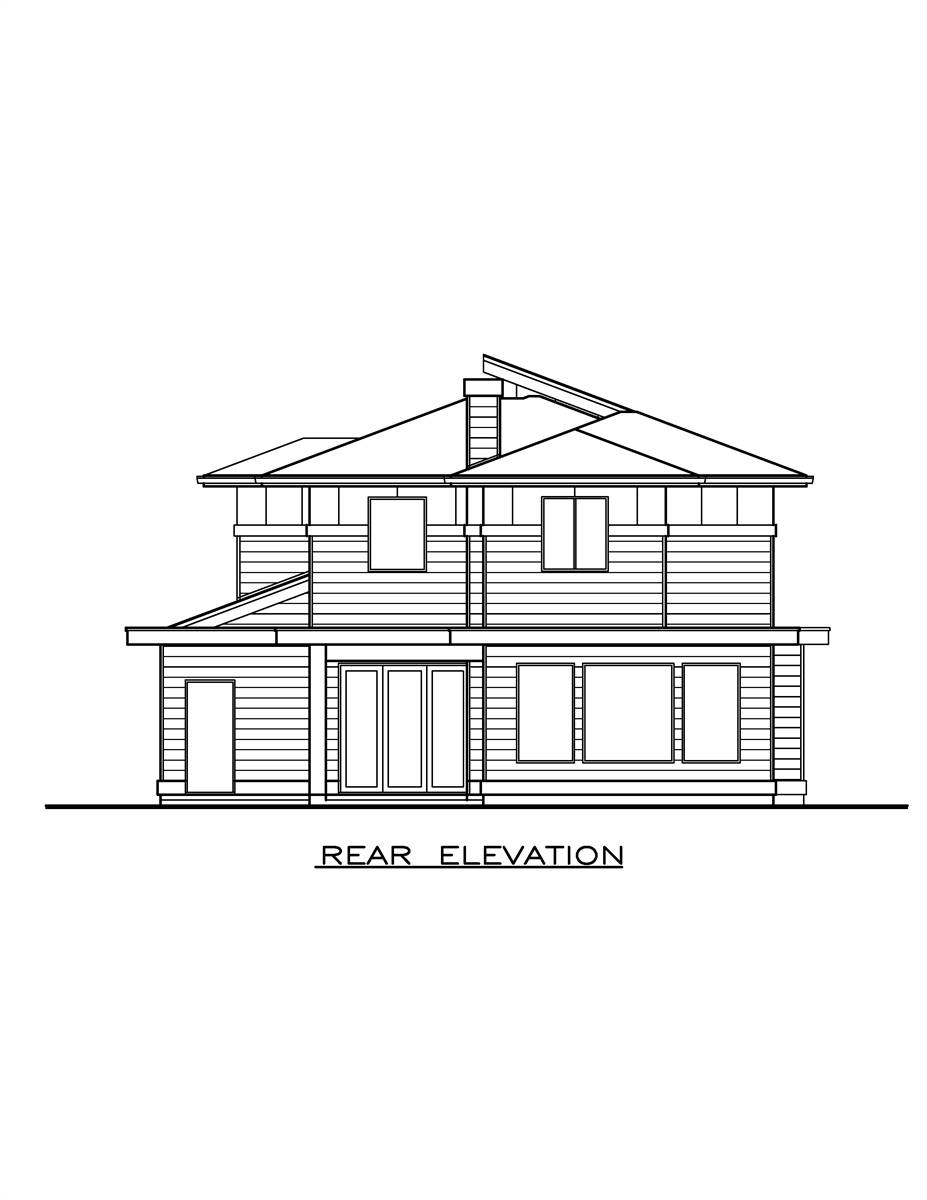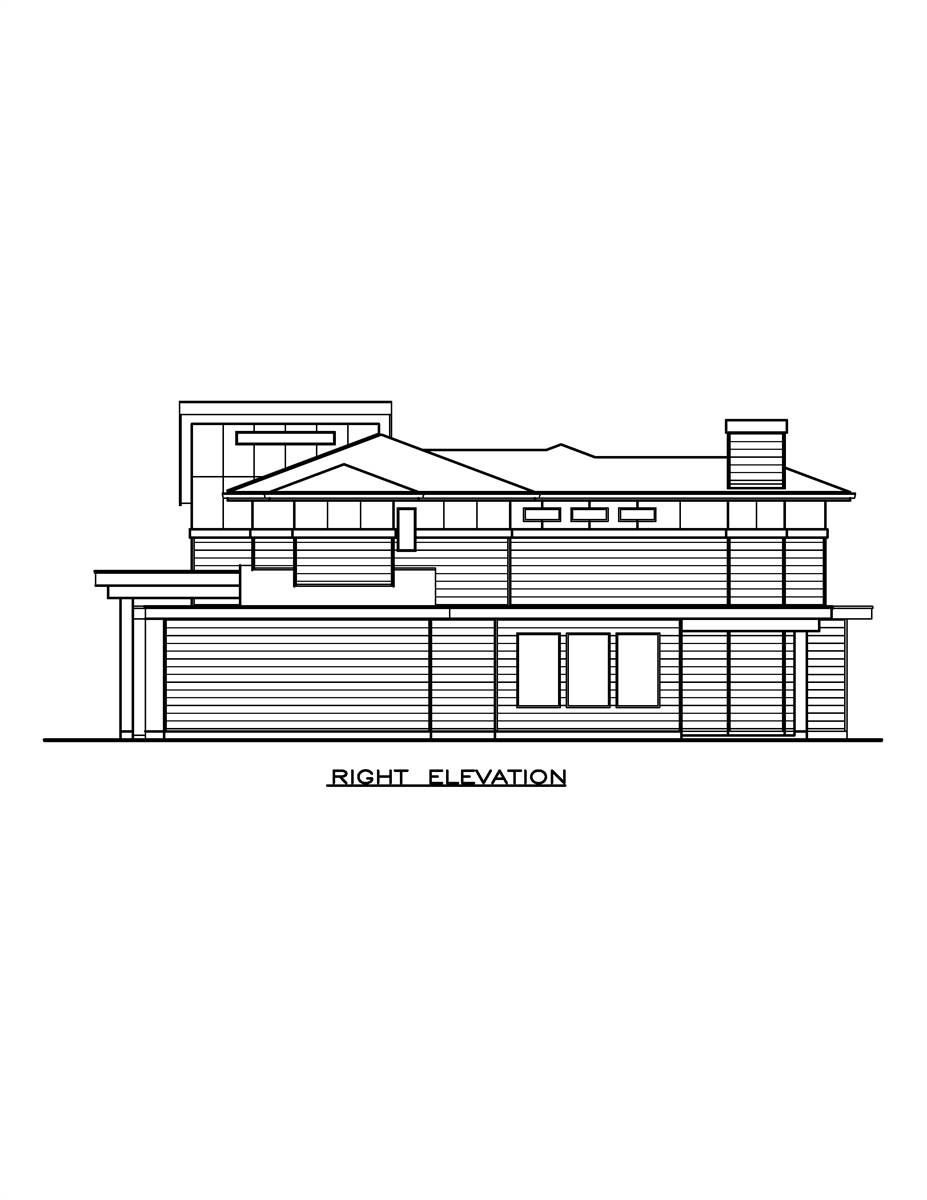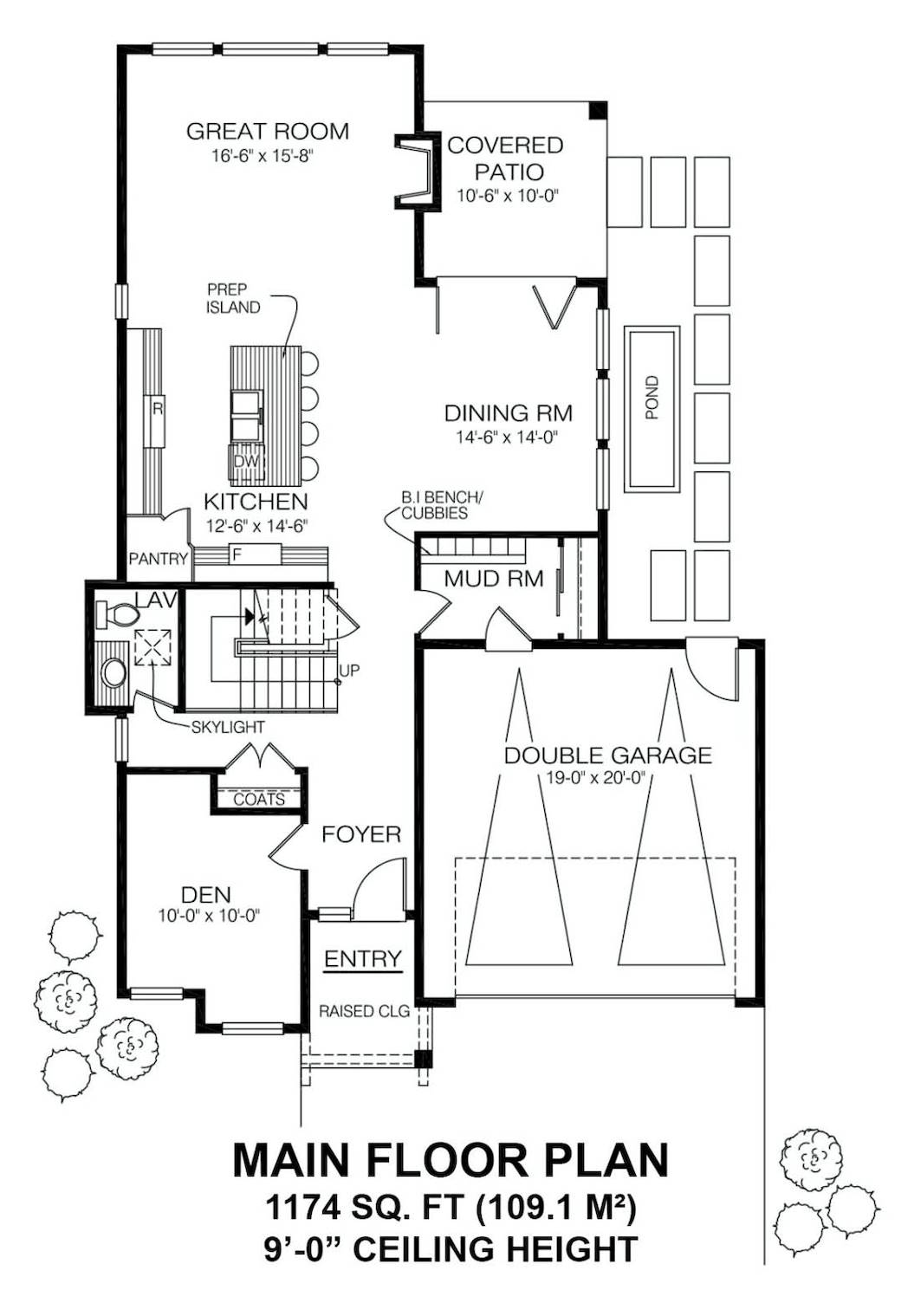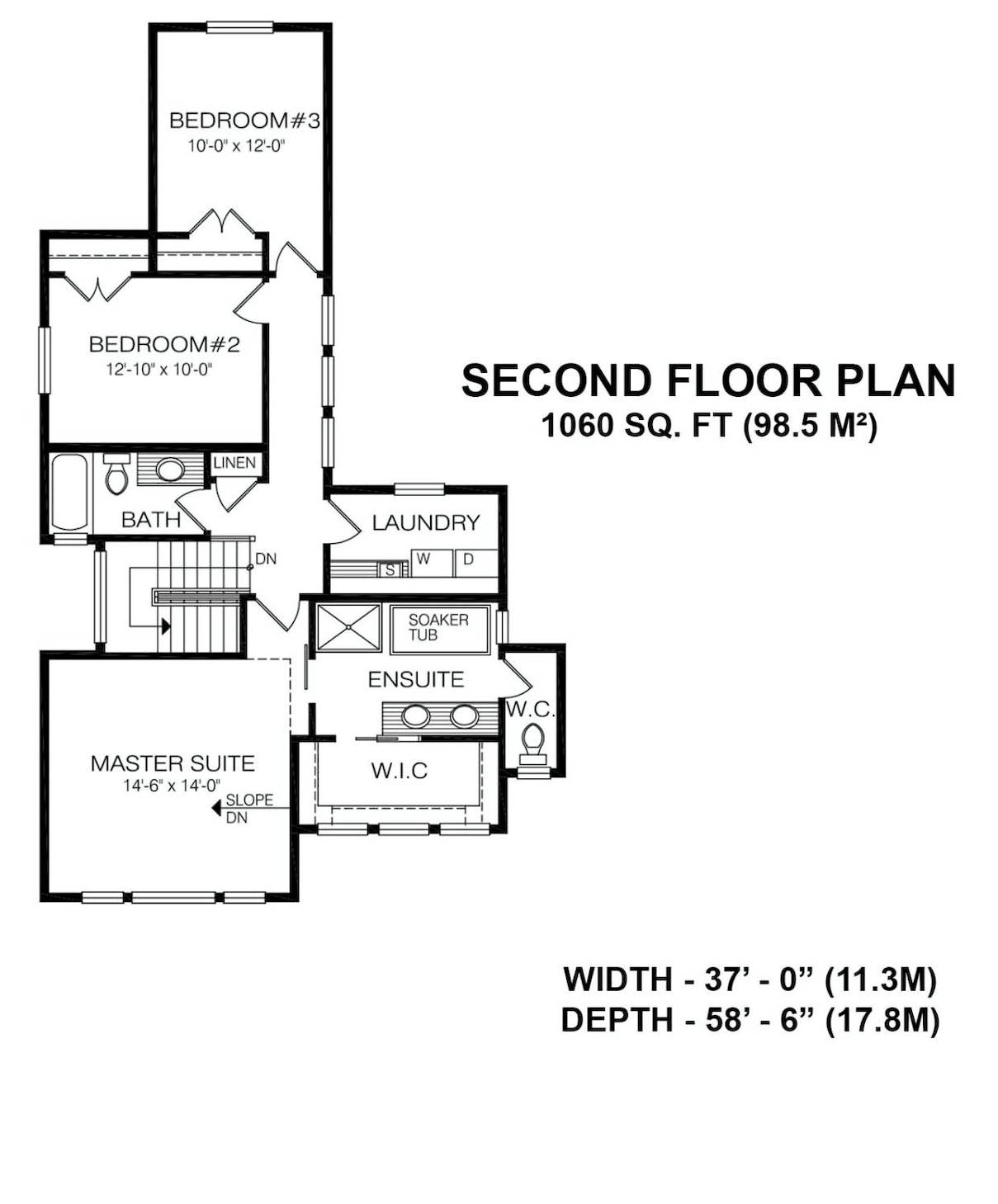- Plan Details
- |
- |
- Print Plan
- |
- Modify Plan
- |
- Reverse Plan
- |
- Cost-to-Build
- |
- View 3D
- |
- Advanced Search
About House Plan 10053:
House Plan 10053 is a stylish 2,234-square-foot, two-story home with three bedrooms, a den, and an unfinished basement. Its dramatic sloped roof adds character, while the open-concept layout offers a bright great room with a fireplace, a dining room that opens to a covered patio, and a well-equipped kitchen with a prep island and corner pantry. The primary suite features a walk-in closet and spa-like ensuite, while two additional bedrooms share a bath. A laundry room, mudroom with storage, and double garage add convenience to this thoughtfully designed home.
Plan Details
Key Features
Attached
Country Kitchen
Covered Rear Porch
Double Vanity Sink
Fireplace
Foyer
Front-entry
Great Room
Home Office
Kitchen Island
Laundry 2nd Fl
L-Shaped
Primary Bdrm Upstairs
Open Floor Plan
Pantry
Rear Porch
Separate Tub and Shower
Split Bedrooms
Suited for corner lot
Suited for narrow lot
Walk-in Closet
Walk-in Pantry
Build Beautiful With Our Trusted Brands
Our Guarantees
- Only the highest quality plans
- Int’l Residential Code Compliant
- Full structural details on all plans
- Best plan price guarantee
- Free modification Estimates
- Builder-ready construction drawings
- Expert advice from leading designers
- PDFs NOW!™ plans in minutes
- 100% satisfaction guarantee
- Free Home Building Organizer
.png)
.png)
