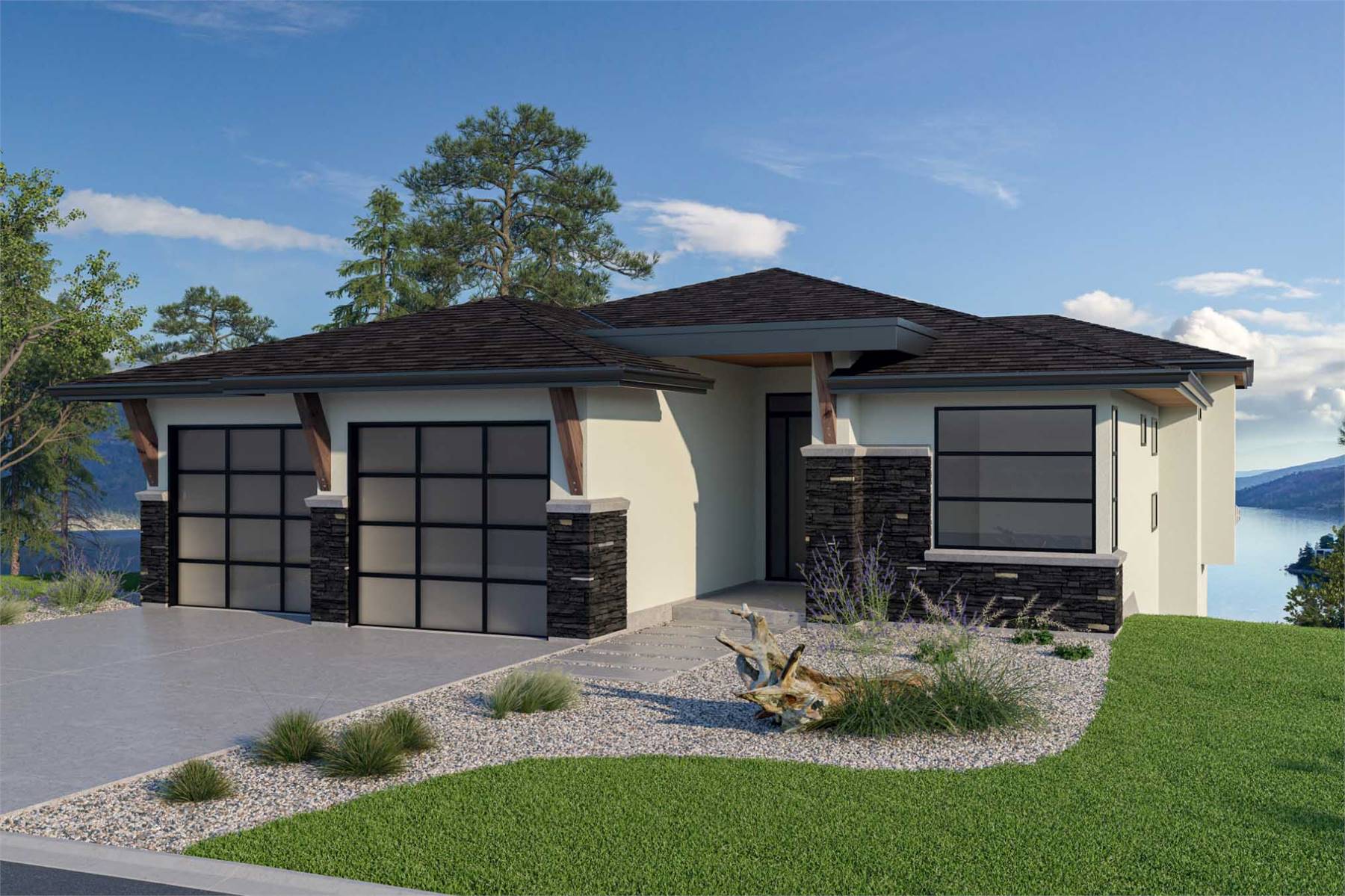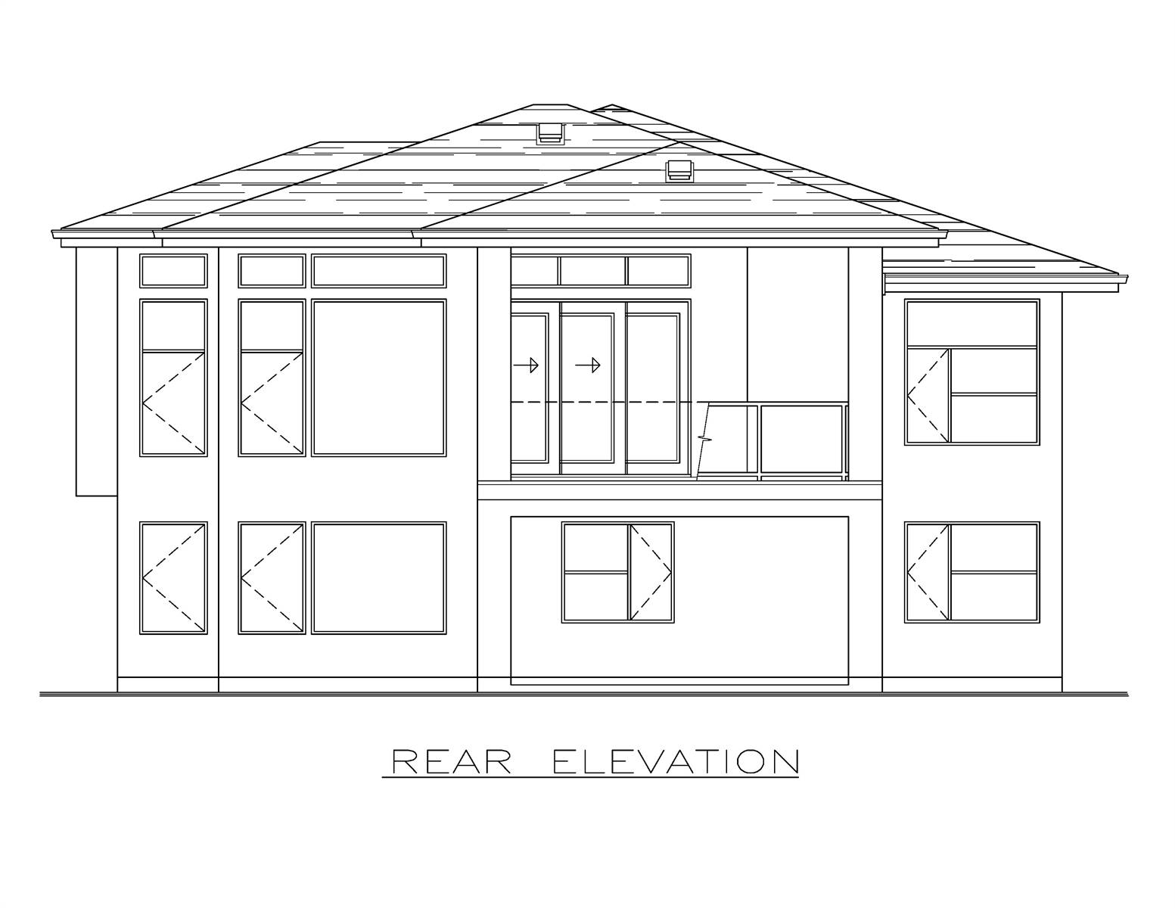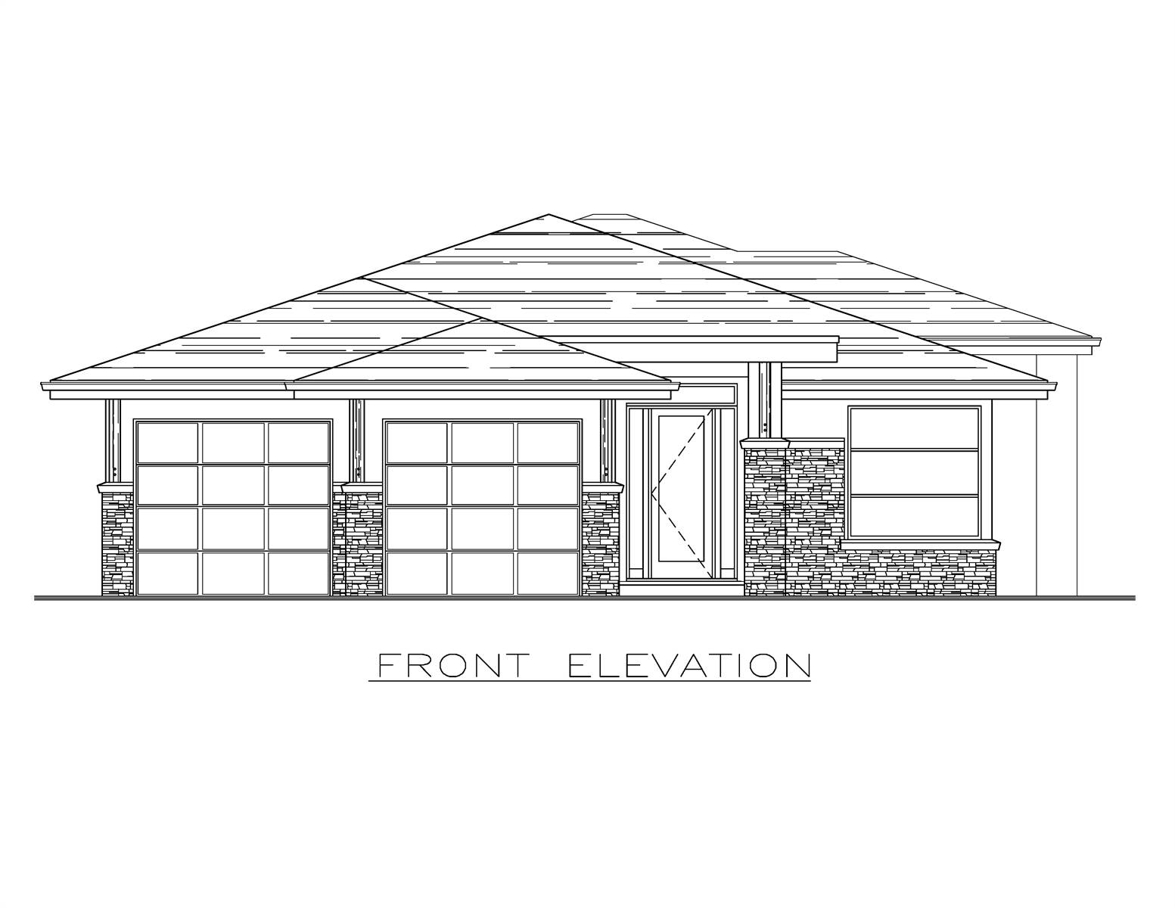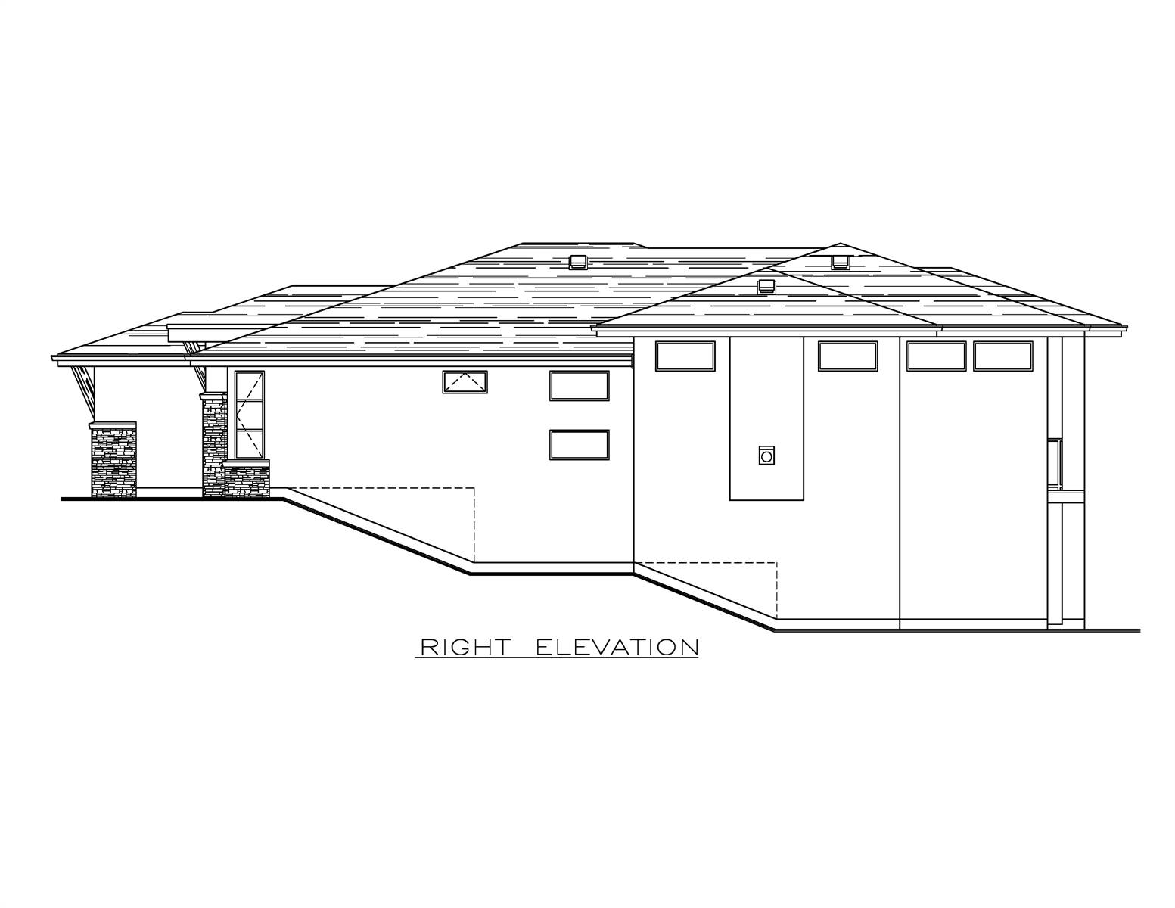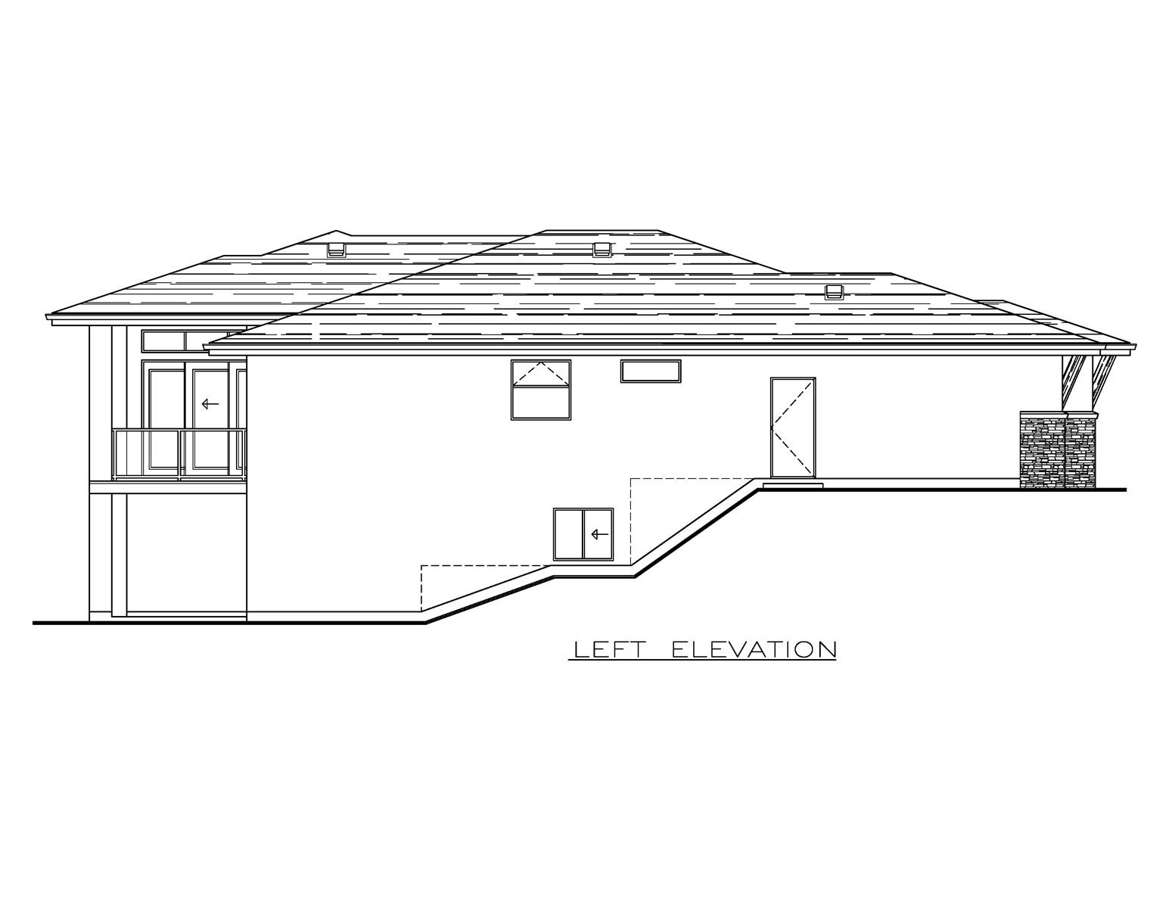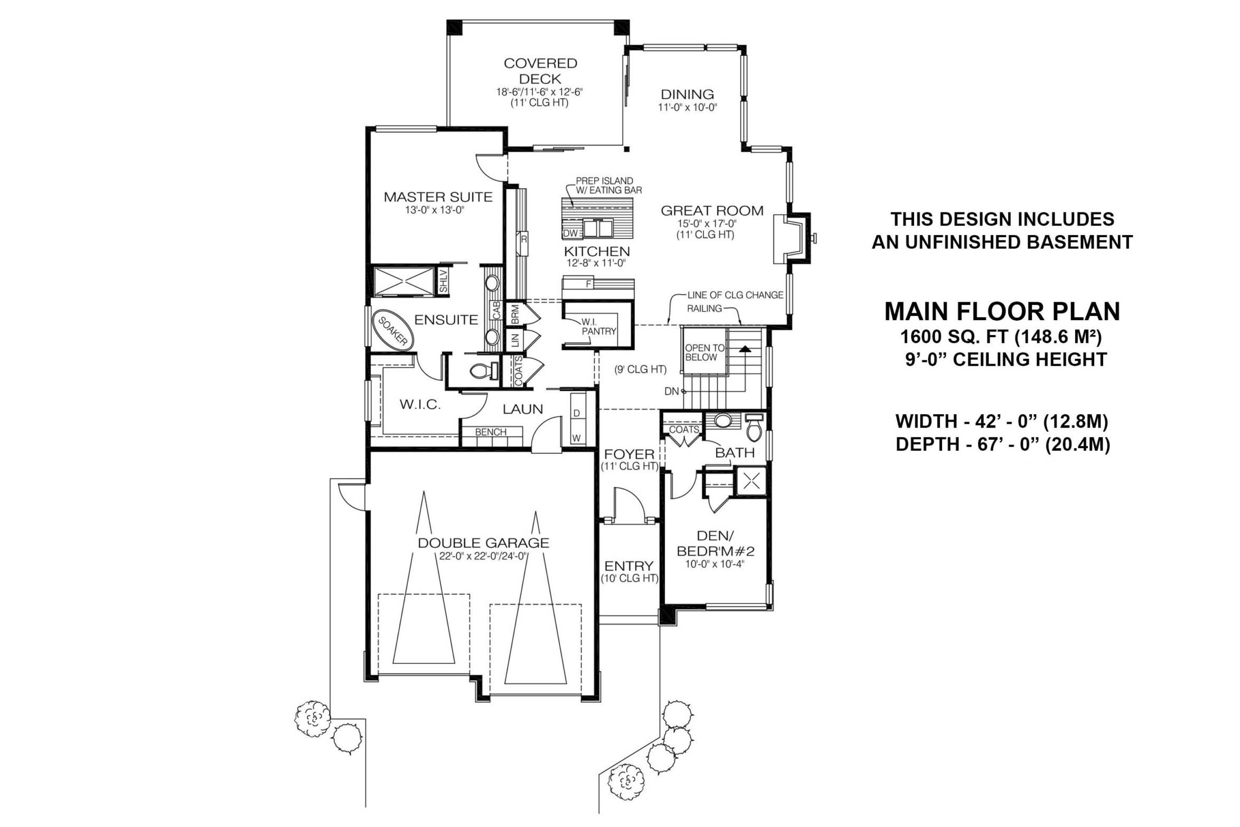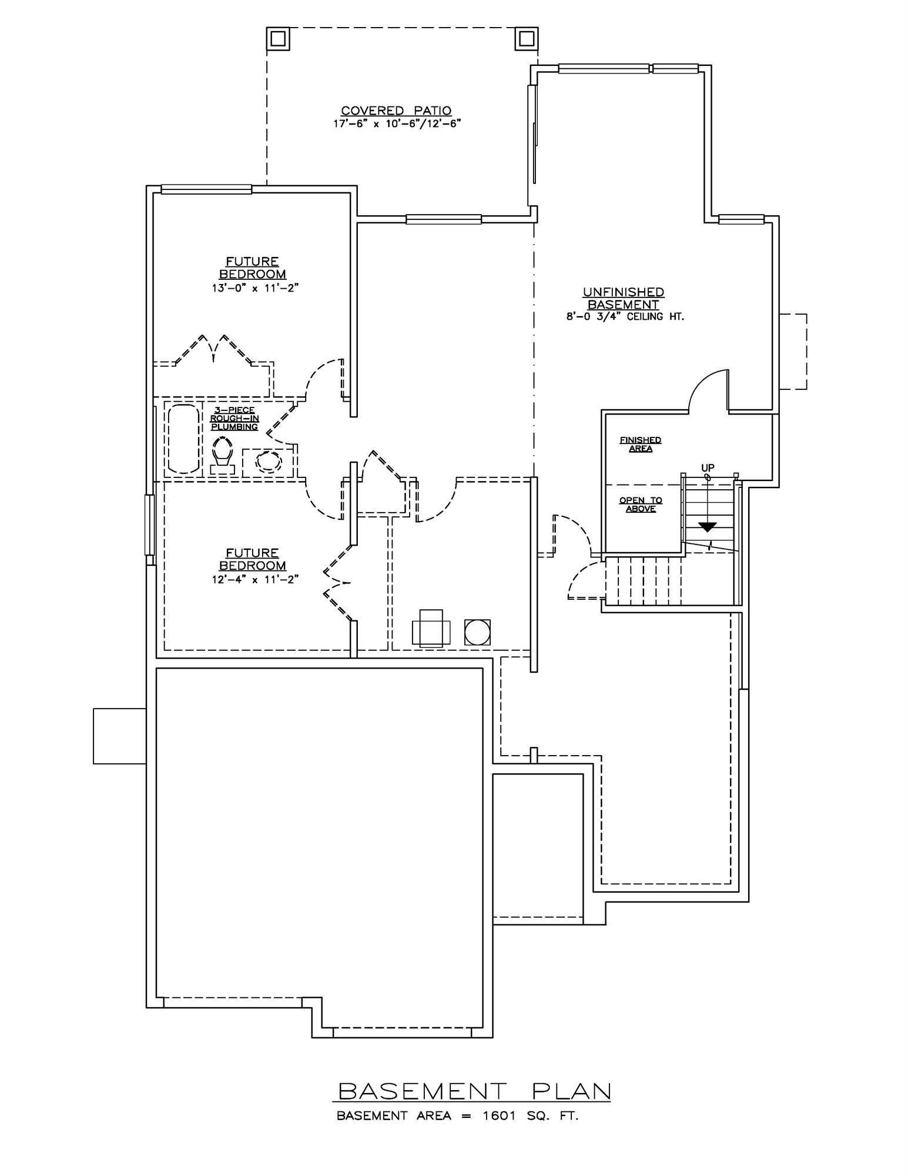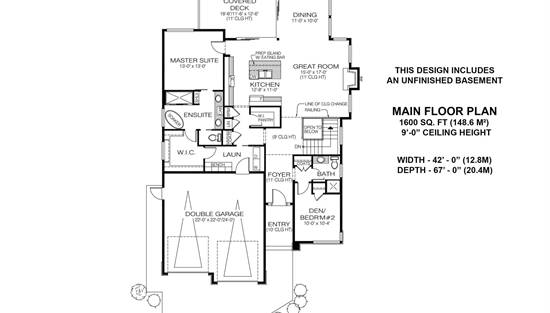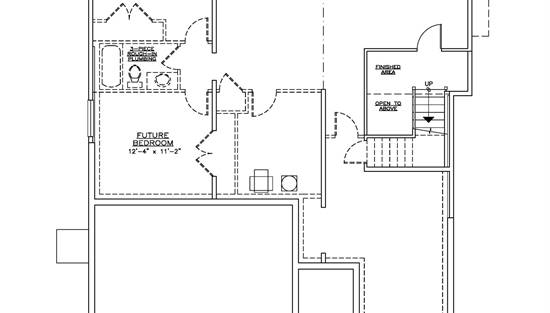- Plan Details
- |
- |
- Print Plan
- |
- Modify Plan
- |
- Reverse Plan
- |
- Cost-to-Build
- |
- View 3D
- |
- Advanced Search
About House Plan 10057:
This 1,600 sq. ft. two-bedroom home offers a well-designed layout with an unfinished basement, providing flexibility for extra living space, a rental suite, or storage. The covered entryway opens into a welcoming foyer with 11-foot ceilings, leading to a front bedroom or home office overlooking the garden. Nearby, a full bathroom and coat closet add everyday convenience.
The great room, dining area, and kitchen share an open-concept layout with vaulted ceilings, a cozy gas fireplace, and large windows that fill the space with natural light. The kitchen boasts a prep island with seating, plenty of counter space, and access to a covered deck that overlooks the backyard. The primary suite offers a private retreat with a spa-inspired ensuite, dual sinks, a soaker tub, and a walk-in closet with laundry room access. A mudroom with built-in storage connects to the double garage, which also features a side garden entry. With stucco and brick accents, decorative garage doors, and a striking roofline, this home delivers curb appeal and functional design.
The great room, dining area, and kitchen share an open-concept layout with vaulted ceilings, a cozy gas fireplace, and large windows that fill the space with natural light. The kitchen boasts a prep island with seating, plenty of counter space, and access to a covered deck that overlooks the backyard. The primary suite offers a private retreat with a spa-inspired ensuite, dual sinks, a soaker tub, and a walk-in closet with laundry room access. A mudroom with built-in storage connects to the double garage, which also features a side garden entry. With stucco and brick accents, decorative garage doors, and a striking roofline, this home delivers curb appeal and functional design.
Plan Details
Key Features
Attached
Butler's Pantry
Country Kitchen
Deck
Double Vanity Sink
Fireplace
Foyer
Front-entry
Great Room
Kitchen Island
Laundry 1st Fl
L-Shaped
Primary Bdrm Main Floor
Mud Room
Open Floor Plan
Oversized
Pantry
Rear Porch
Separate Tub and Shower
Split Bedrooms
Suited for corner lot
Suited for narrow lot
Suited for sloping lot
Suited for view lot
Unfinished Space
Vaulted Ceilings
Walk-in Closet
Walk-in Pantry
Build Beautiful With Our Trusted Brands
Our Guarantees
- Only the highest quality plans
- Int’l Residential Code Compliant
- Full structural details on all plans
- Best plan price guarantee
- Free modification Estimates
- Builder-ready construction drawings
- Expert advice from leading designers
- PDFs NOW!™ plans in minutes
- 100% satisfaction guarantee
- Free Home Building Organizer
.png)
.png)
