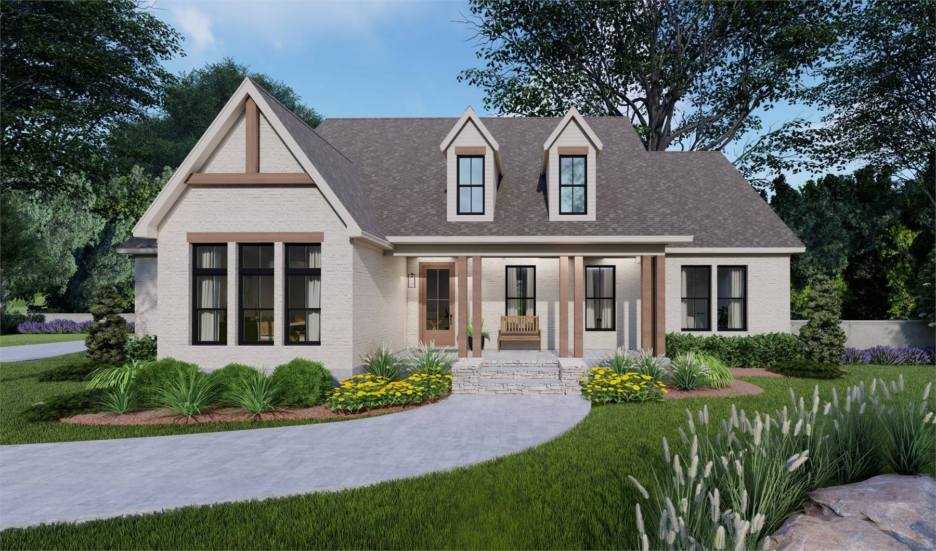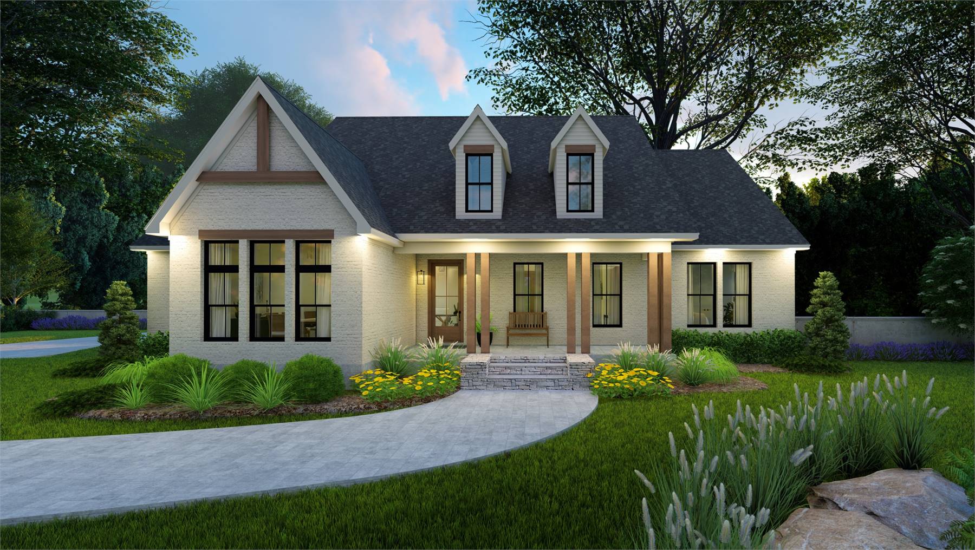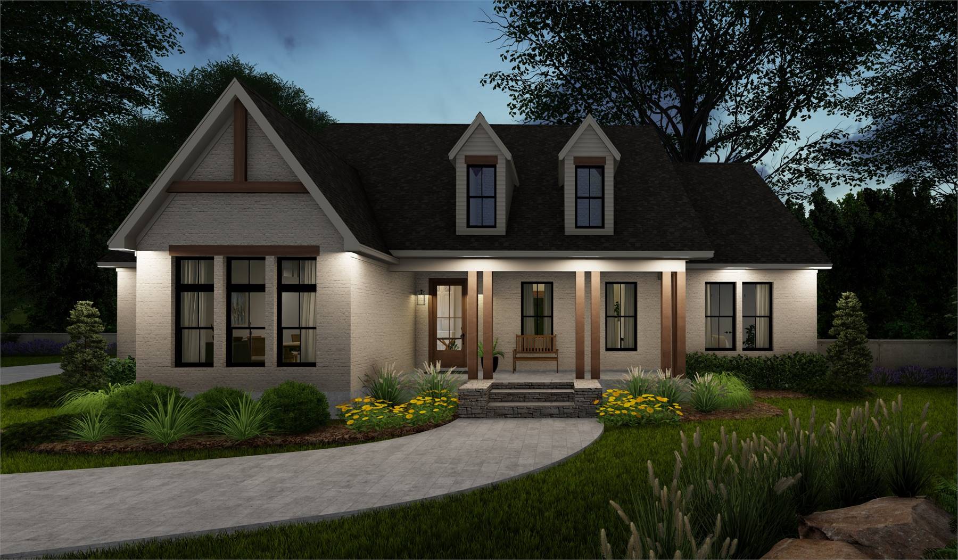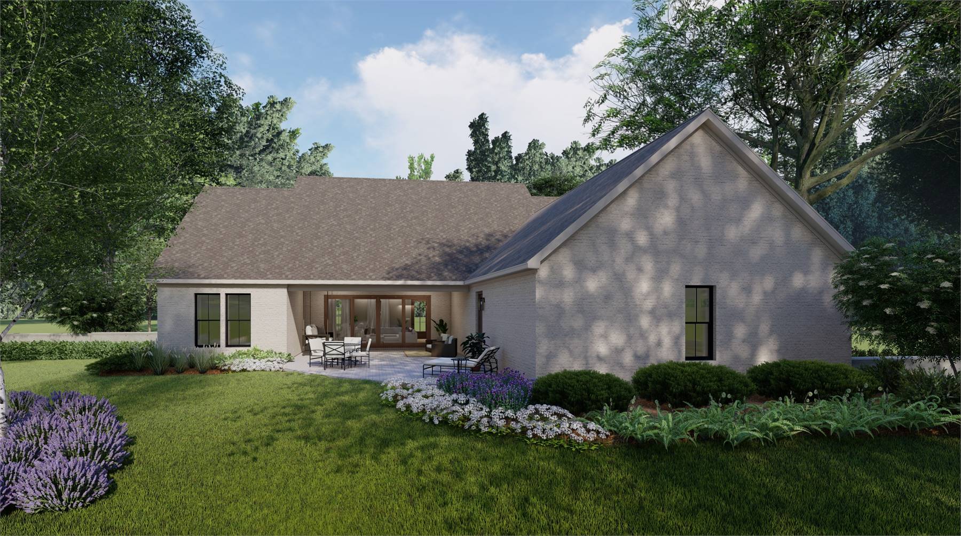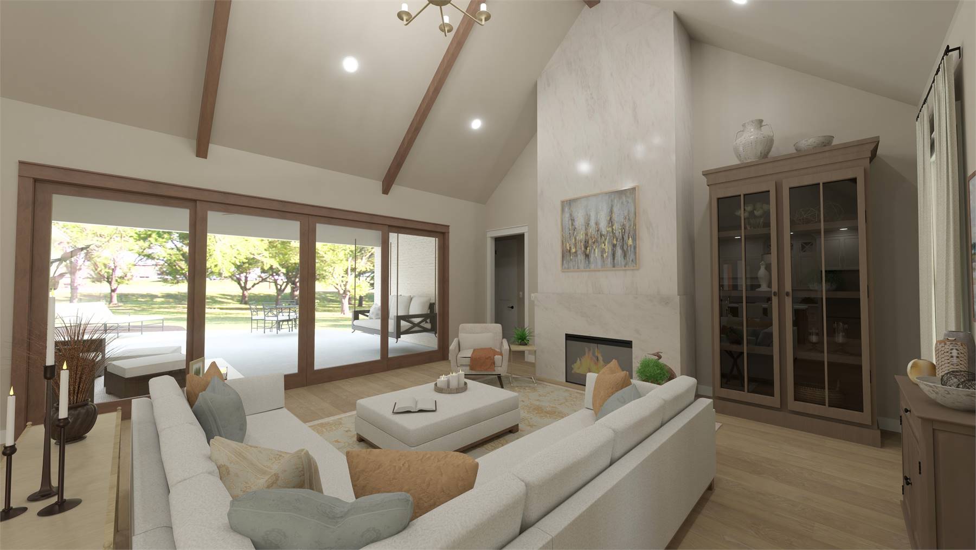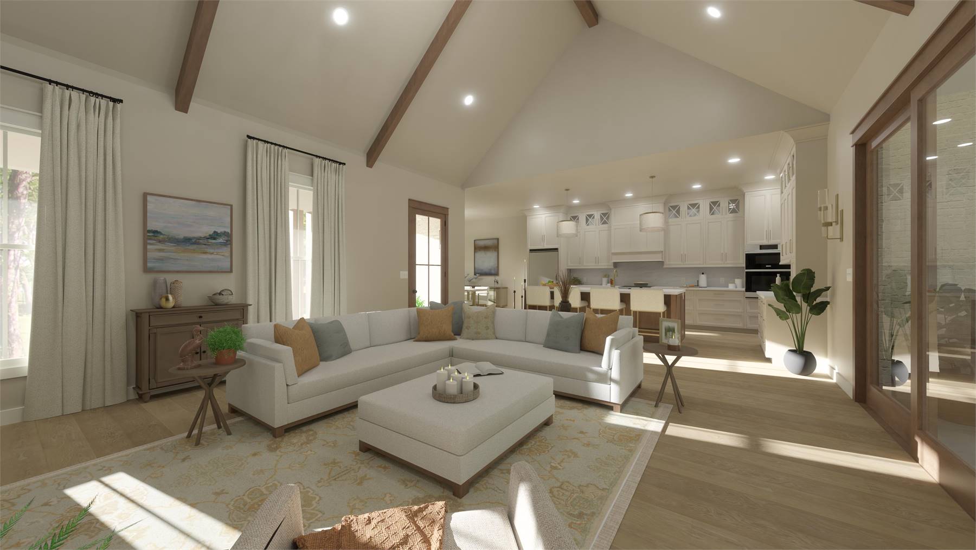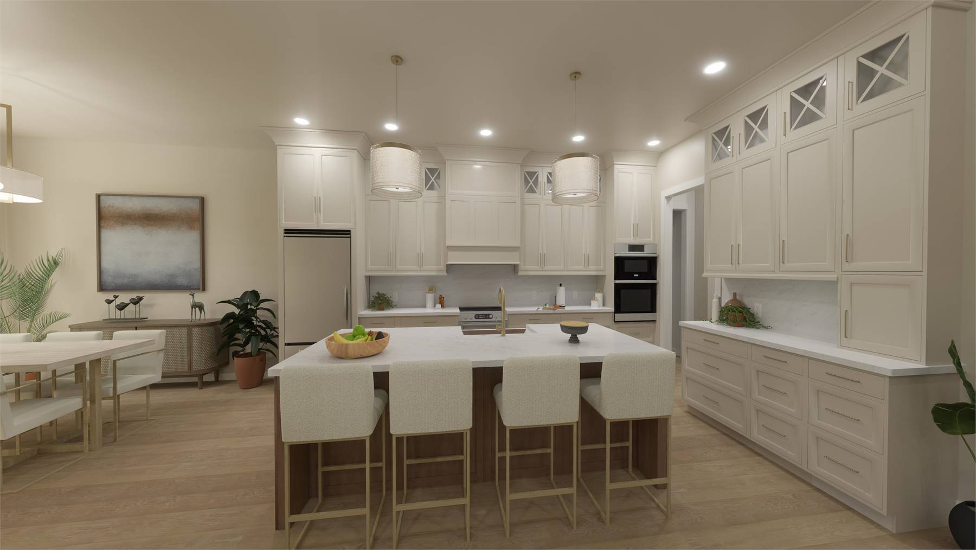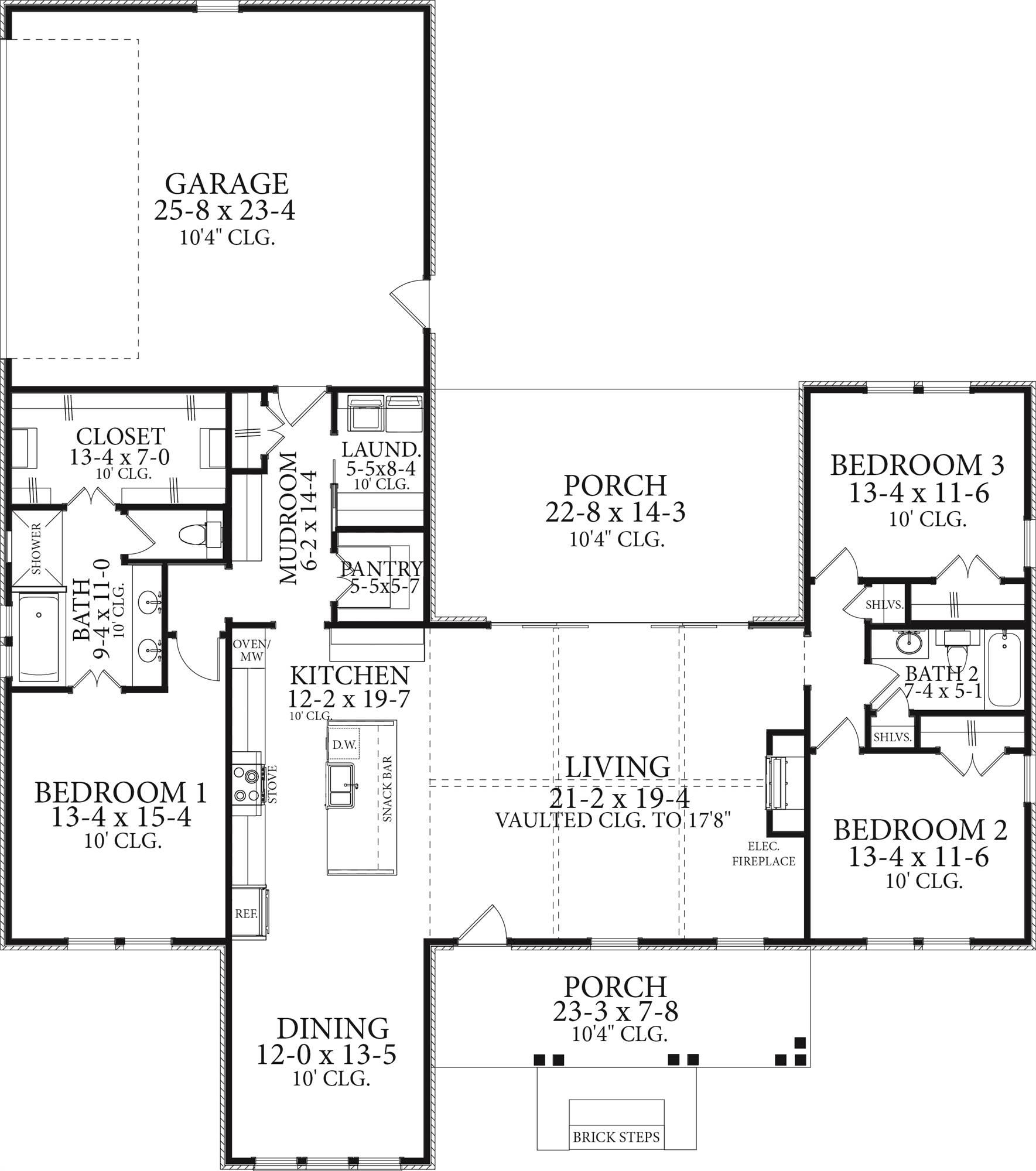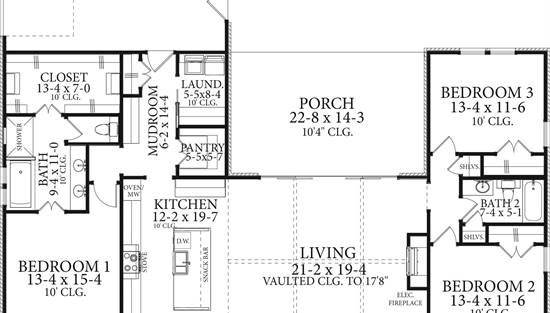- Plan Details
- |
- |
- Print Plan
- |
- Modify Plan
- |
- Reverse Plan
- |
- Cost-to-Build
- |
- View 3D
- |
- Advanced Search
About House Plan 10075:
See what House Plan 10075 has to offer in 2,112 square feet! This adorable country cottage boasts a modern layout with open-concept living, three split bedrooms, and two bathrooms. The great room includes an island kitchen overlooking the vaulted living area with soaring ceilings and a fireplace. The primary bedroom suite offers a five-piece bath and a walk-in closet with proximity to the laundry and mudroom that connects to the garage. The other two bedrooms are across the house with a hall bath between them. Covered porches in front and back round out this home!
Plan Details
Key Features
Attached
Covered Front Porch
Covered Rear Porch
Dining Room
Double Vanity Sink
Fireplace
Great Room
Kitchen Island
Laundry 1st Fl
L-Shaped
Primary Bdrm Main Floor
Mud Room
Nook / Breakfast Area
Open Floor Plan
Outdoor Living Space
Separate Tub and Shower
Side-entry
Split Bedrooms
Suited for corner lot
Vaulted Ceilings
Vaulted Great Room/Living
Walk-in Closet
Walk-in Pantry
Build Beautiful With Our Trusted Brands
Our Guarantees
- Only the highest quality plans
- Int’l Residential Code Compliant
- Full structural details on all plans
- Best plan price guarantee
- Free modification Estimates
- Builder-ready construction drawings
- Expert advice from leading designers
- PDFs NOW!™ plans in minutes
- 100% satisfaction guarantee
- Free Home Building Organizer
.png)
.png)
