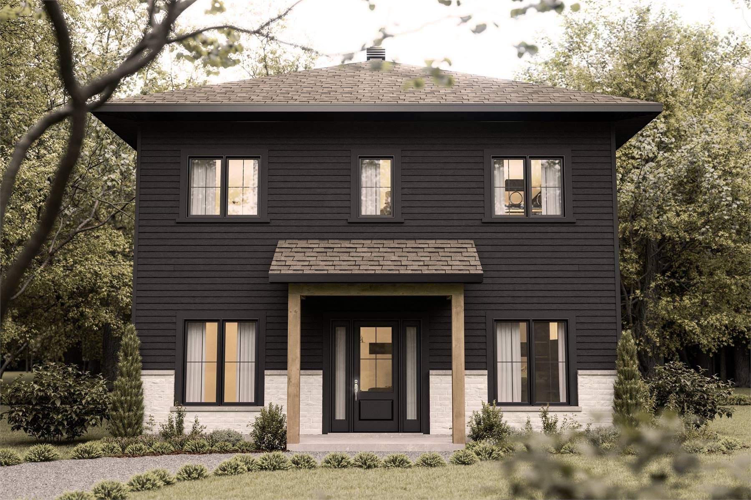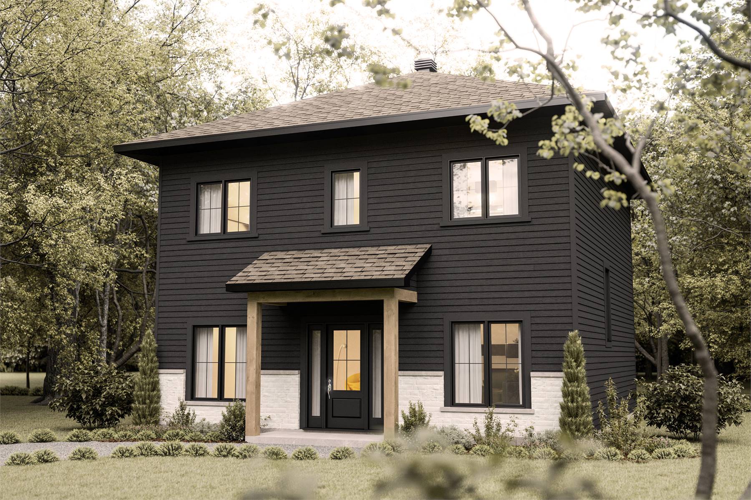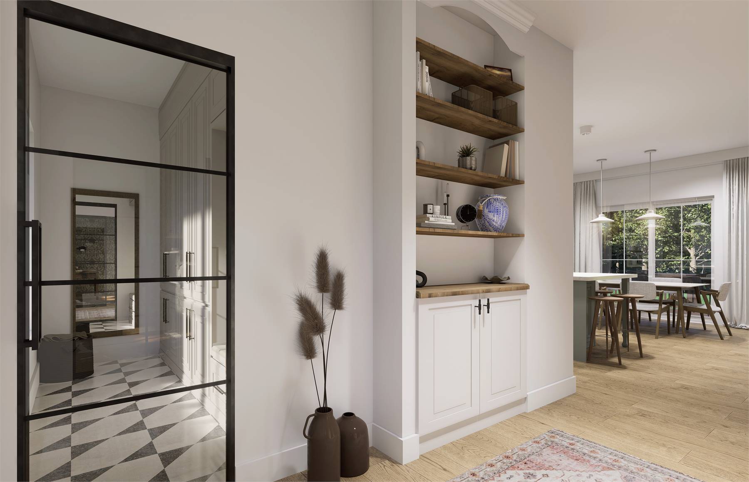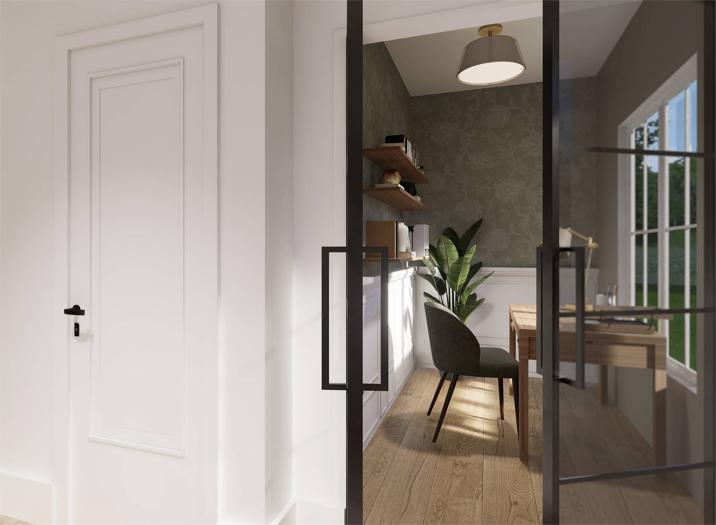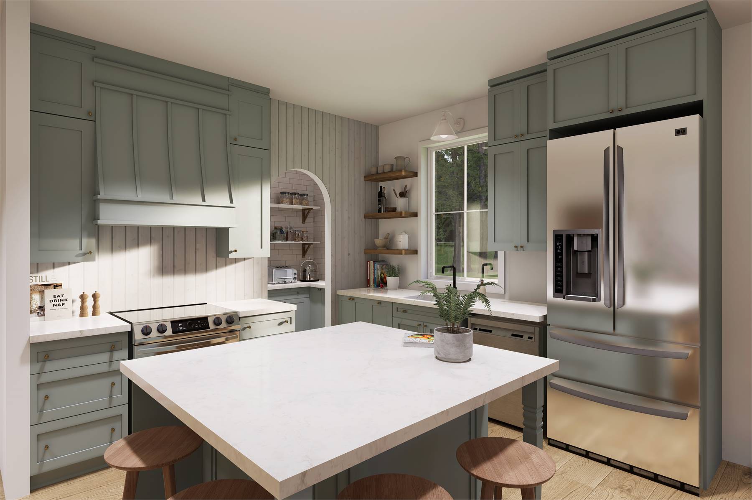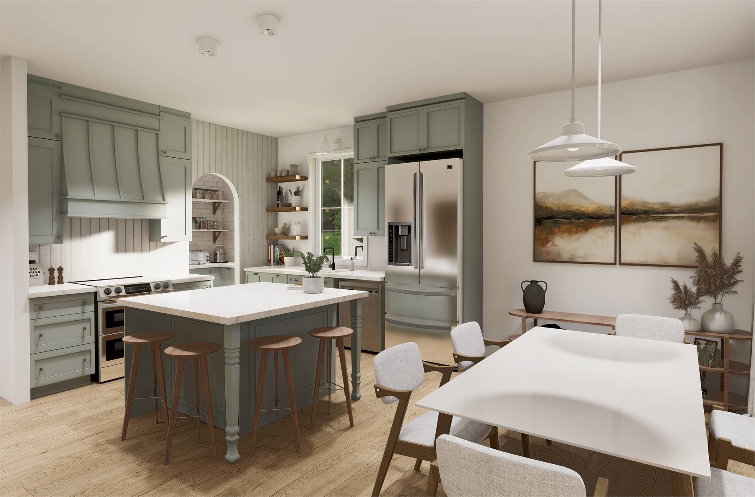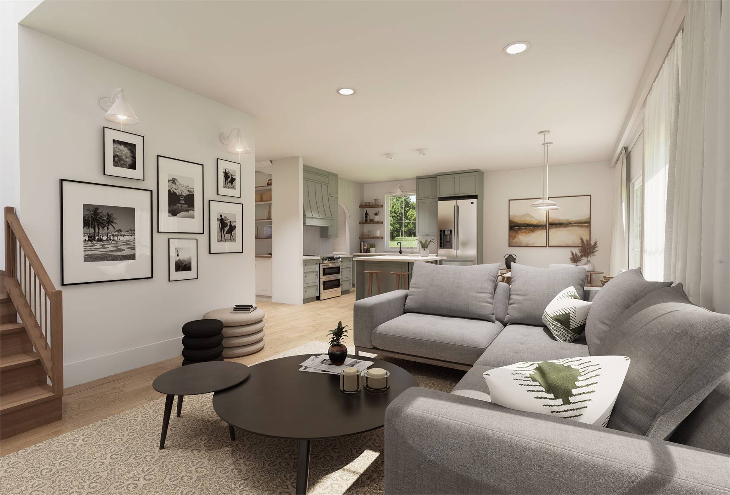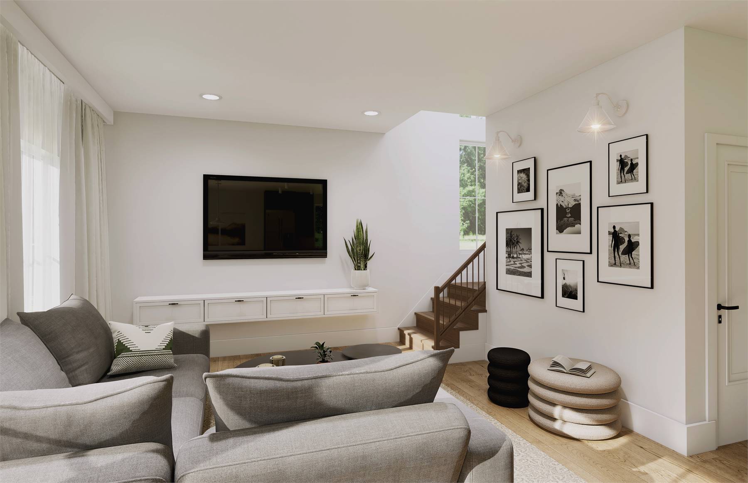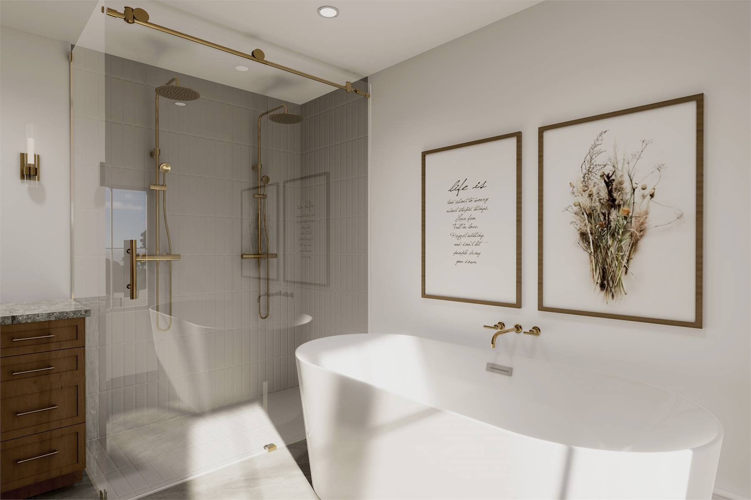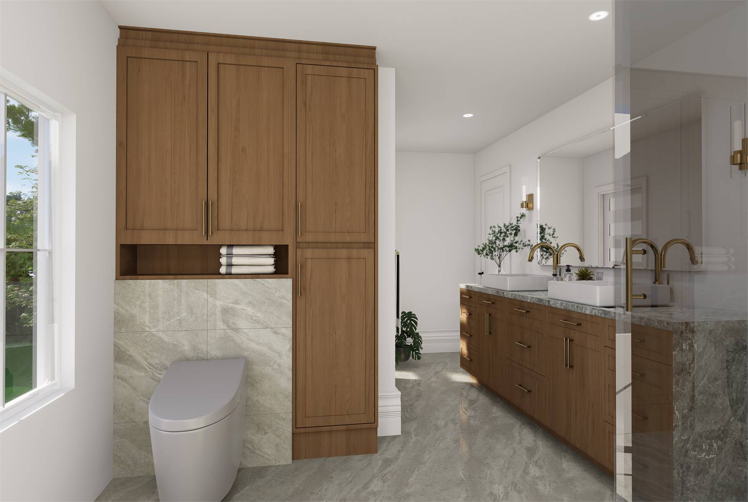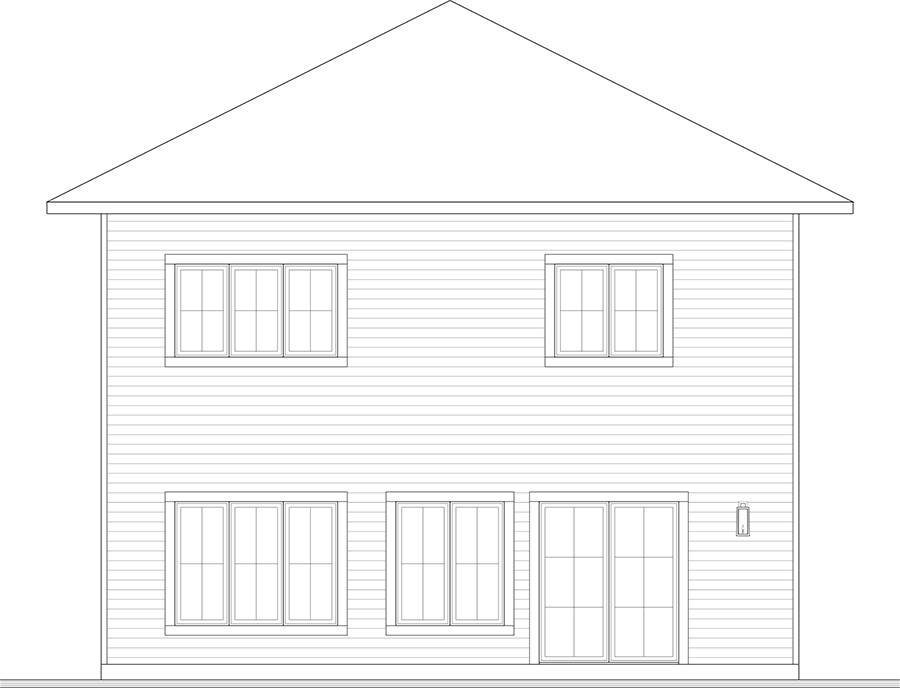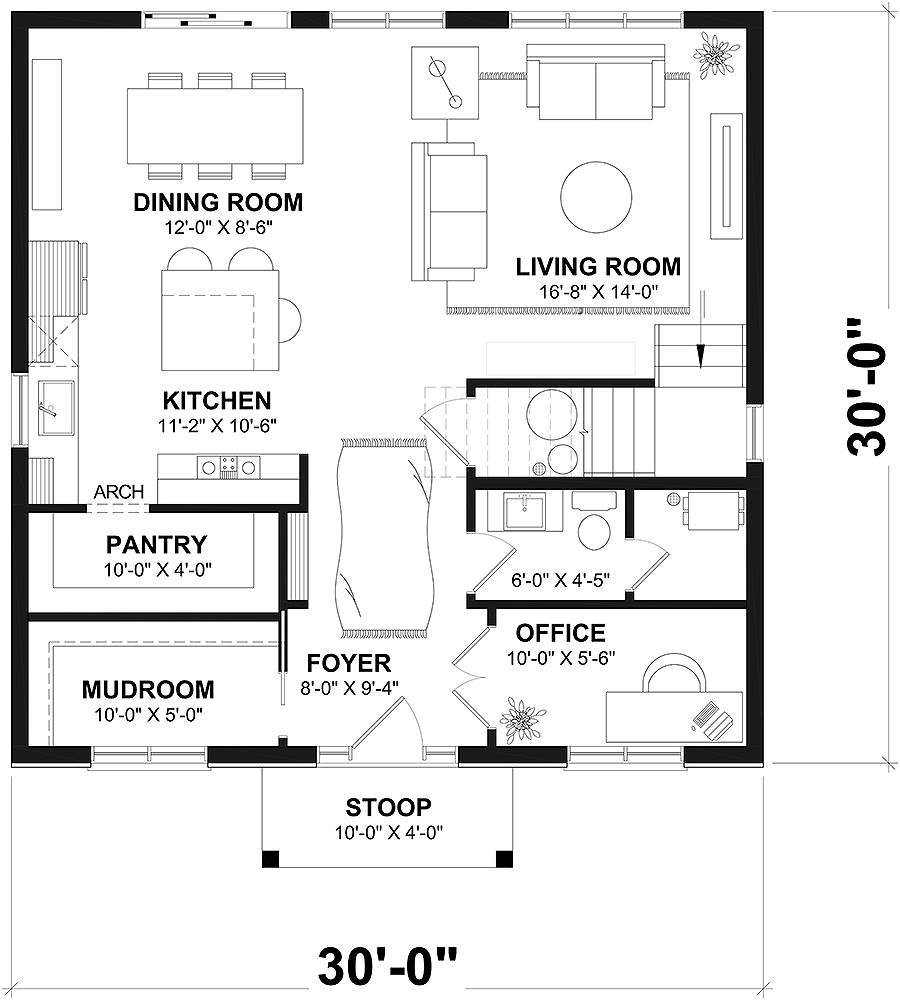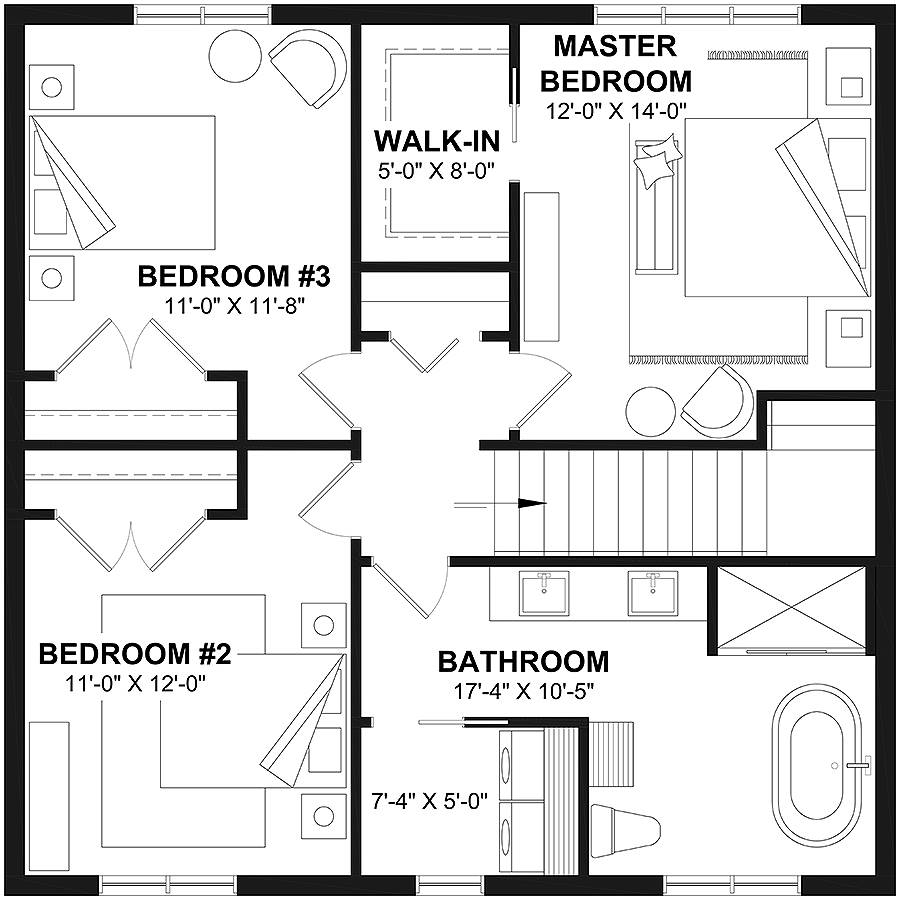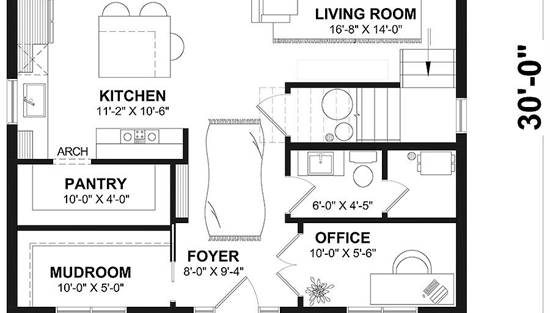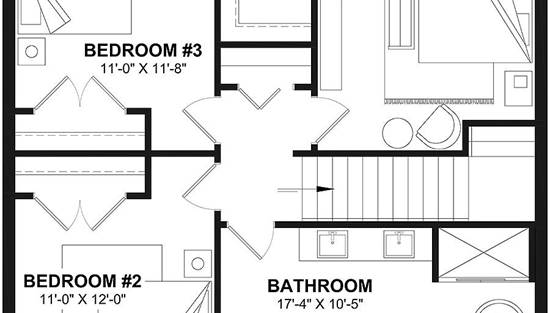- Plan Details
- |
- |
- Print Plan
- |
- Modify Plan
- |
- Reverse Plan
- |
- Cost-to-Build
- |
- View 3D
- |
- Advanced Search
About House Plan 10078:
House Plan 10078 is made for families building on a budget! This two-story design offers 1,800 square feet with three bedrooms and one-and-a-half bathrooms. The main level includes the foyer, mudroom, office, powder room, and open-concept living space. Don't miss the walk-in pantry in the kitchen! Upstairs, you'll find all three bedrooms and a huge bathroom with dual vanities, a separate tub and shower, the toilet, and even the laundry appliances hidden behind a pocket door!
Plan Details
Key Features
Dining Room
Family Room
Family Style
Foyer
Front Porch
Great Room
Home Office
Kitchen Island
Laundry 2nd Fl
L-Shaped
None
Open Floor Plan
Suited for narrow lot
Walk-in Closet
Walk-in Pantry
Build Beautiful With Our Trusted Brands
Our Guarantees
- Only the highest quality plans
- Int’l Residential Code Compliant
- Full structural details on all plans
- Best plan price guarantee
- Free modification Estimates
- Builder-ready construction drawings
- Expert advice from leading designers
- PDFs NOW!™ plans in minutes
- 100% satisfaction guarantee
- Free Home Building Organizer
.png)
.png)
