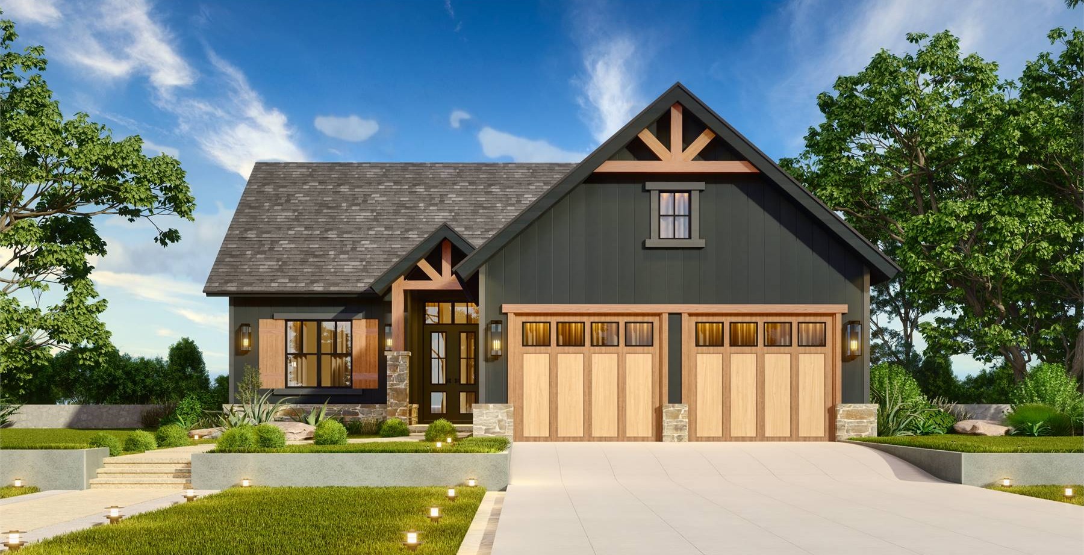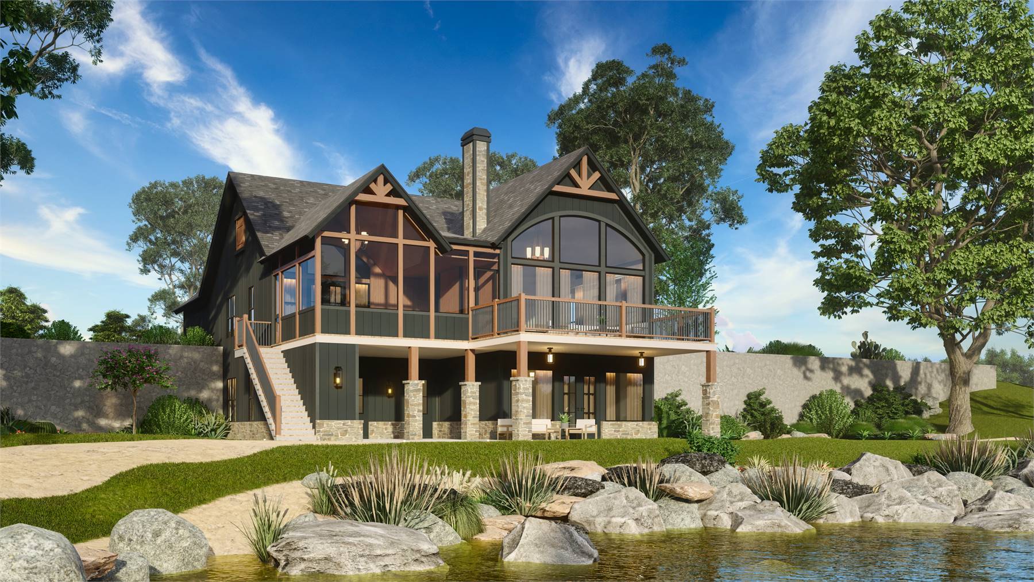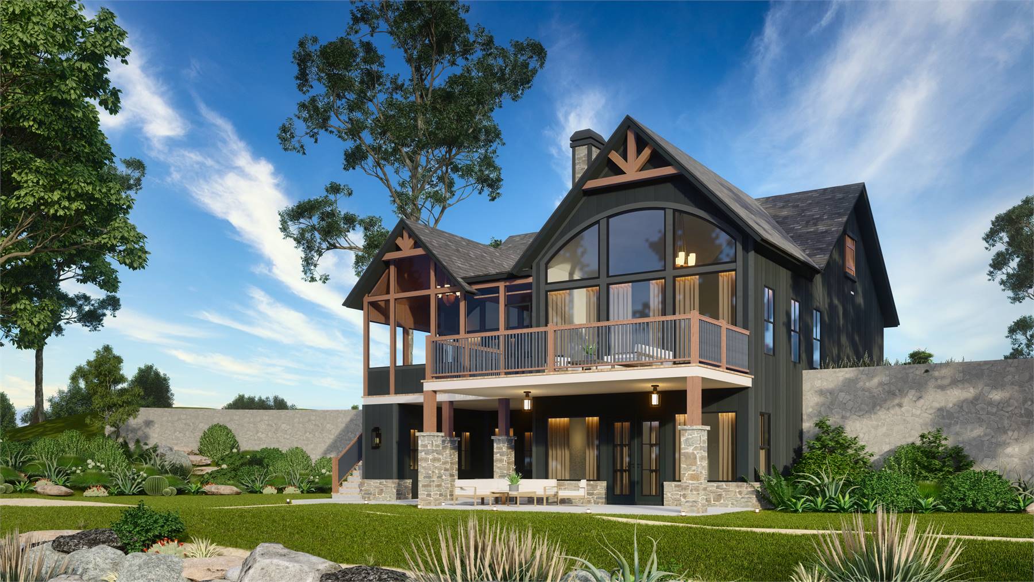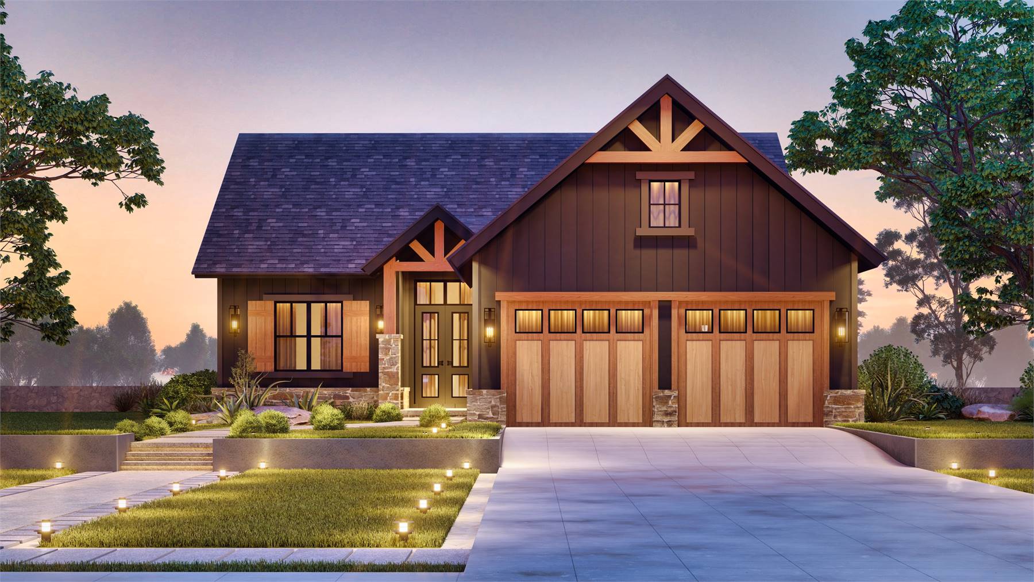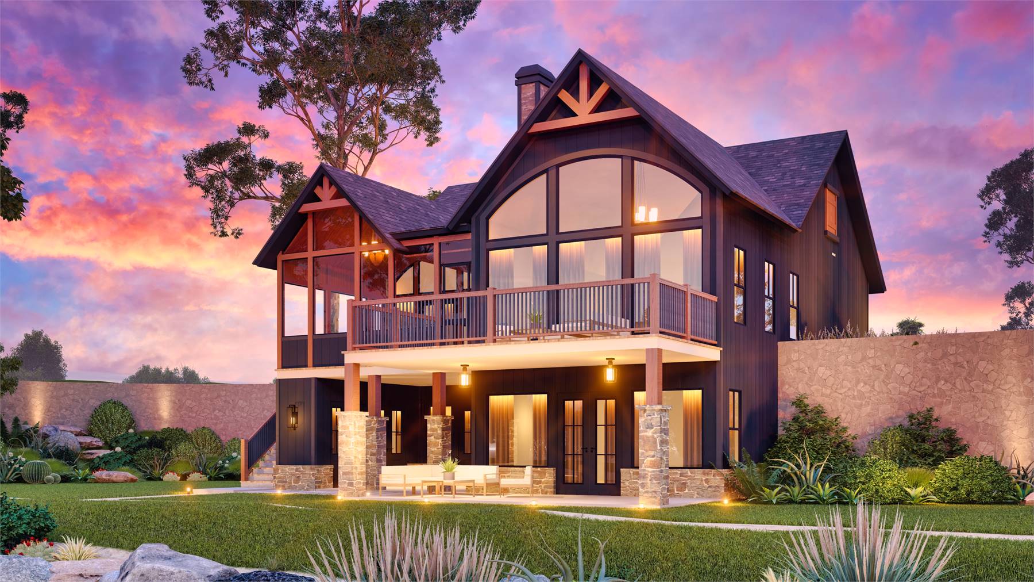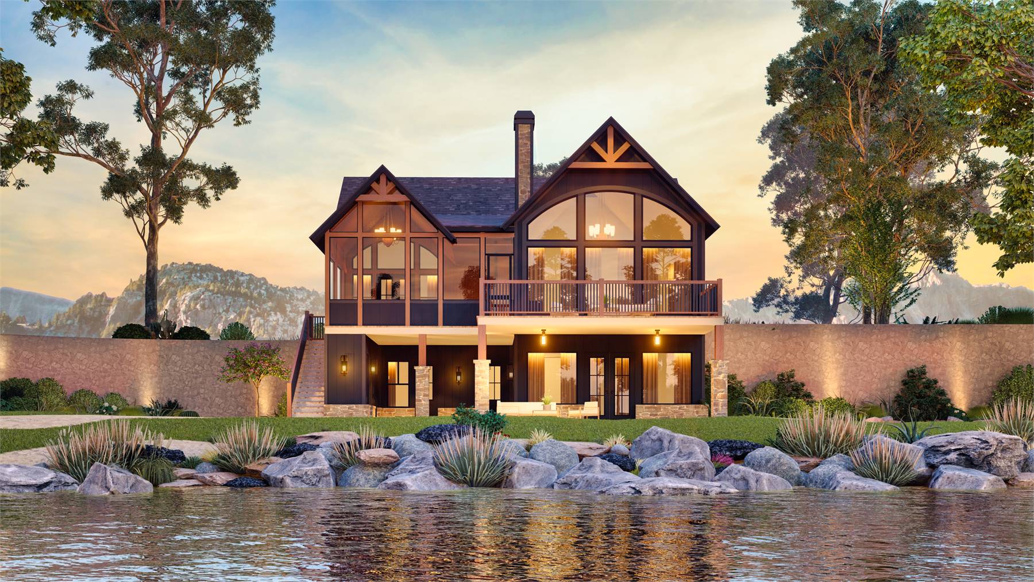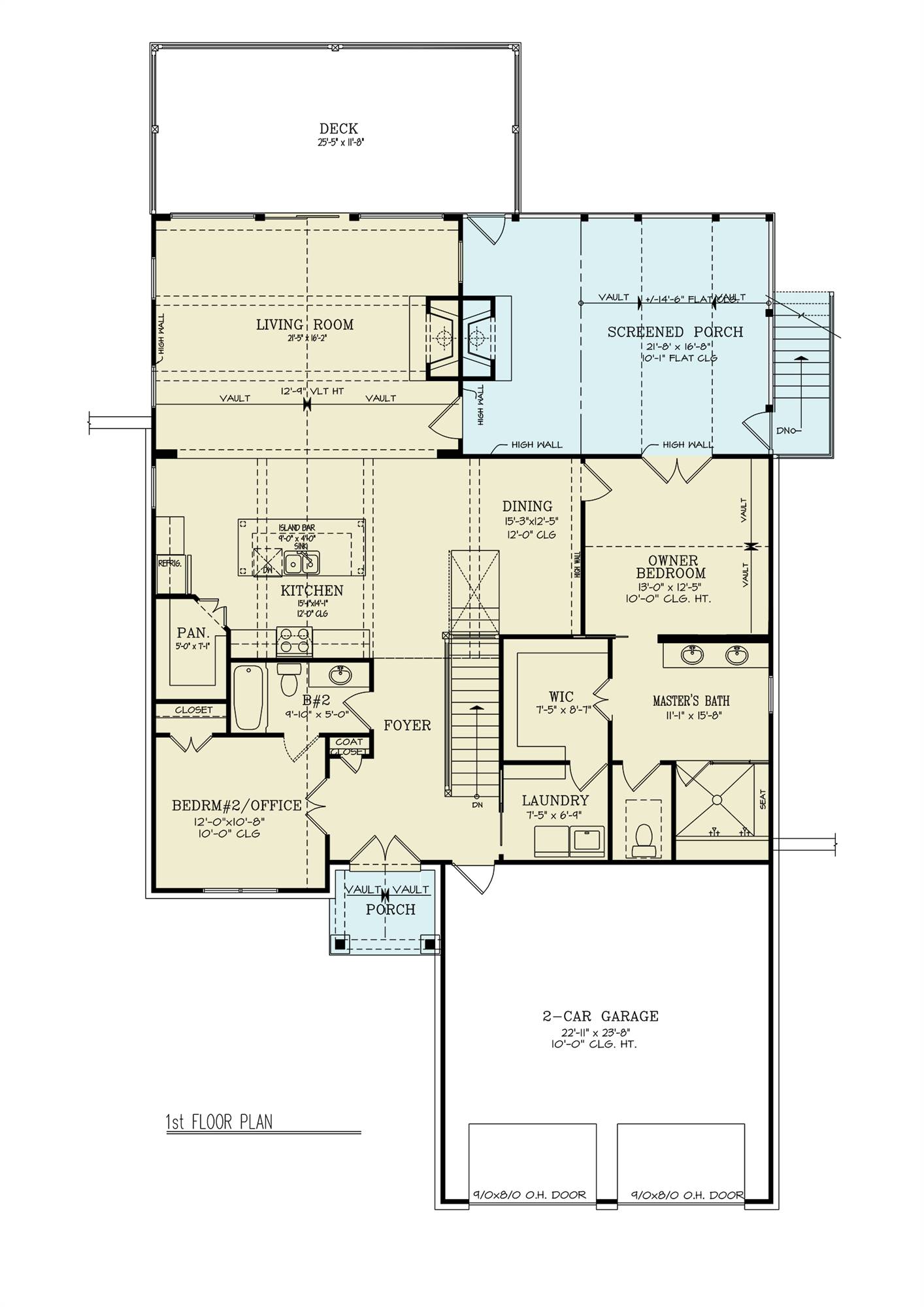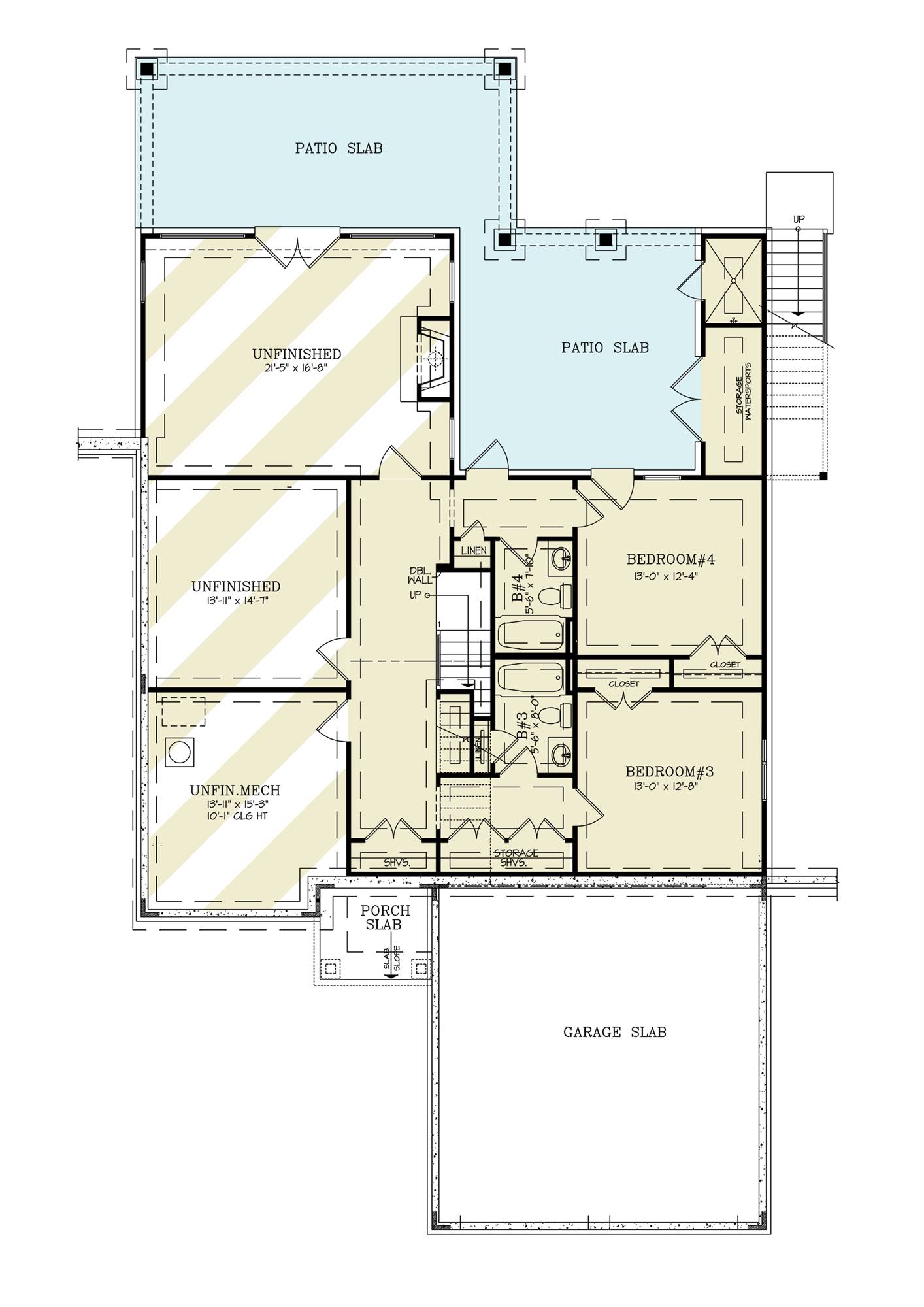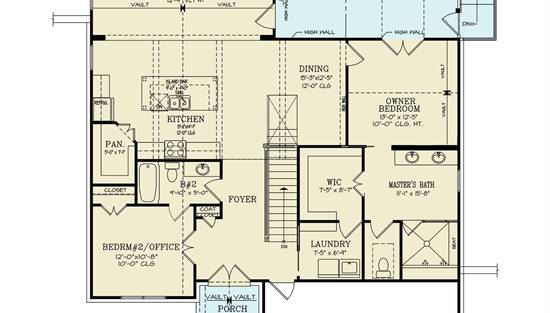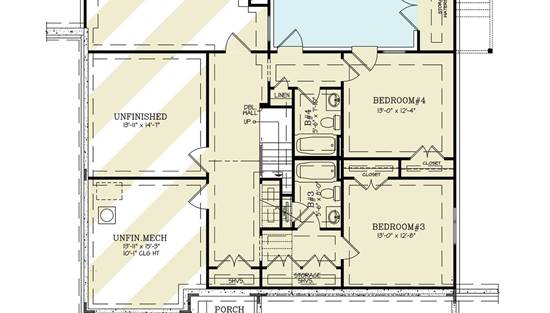- Plan Details
- |
- |
- Print Plan
- |
- Modify Plan
- |
- Reverse Plan
- |
- Cost-to-Build
- |
- View 3D
- |
- Advanced Search
About House Plan 10081:
House Plan 10081 is a spacious craftsman designed for relaxation and scenic views. This 2,932-square-foot home features an open floor plan with a central kitchen island and a walk-in pantry. The main floor includes a primary suite with a large walk-in closet and double vanity, as well as an office that can serve as a fourth bedroom. Enjoy outdoor spaces with a screened porch and large rear deck. The walkout basement has two additional bedrooms, creating a perfect retreat for guests. Large windows upstairs bring in ample natural light and beautiful views.
Plan Details
Key Features
Attached
Covered Front Porch
Covered Rear Porch
Deck
Double Vanity Sink
Fireplace
Foyer
Front-entry
Home Office
Kitchen Island
Laundry 1st Fl
L-Shaped
Primary Bdrm Main Floor
Open Floor Plan
Peninsula / Eating Bar
Screened Porch/Sunroom
Split Bedrooms
Suited for corner lot
Suited for view lot
Unfinished Space
Vaulted Kitchen
Vaulted Primary
Walk-in Closet
Walk-in Pantry
Build Beautiful With Our Trusted Brands
Our Guarantees
- Only the highest quality plans
- Int’l Residential Code Compliant
- Full structural details on all plans
- Best plan price guarantee
- Free modification Estimates
- Builder-ready construction drawings
- Expert advice from leading designers
- PDFs NOW!™ plans in minutes
- 100% satisfaction guarantee
- Free Home Building Organizer
.png)
.png)
