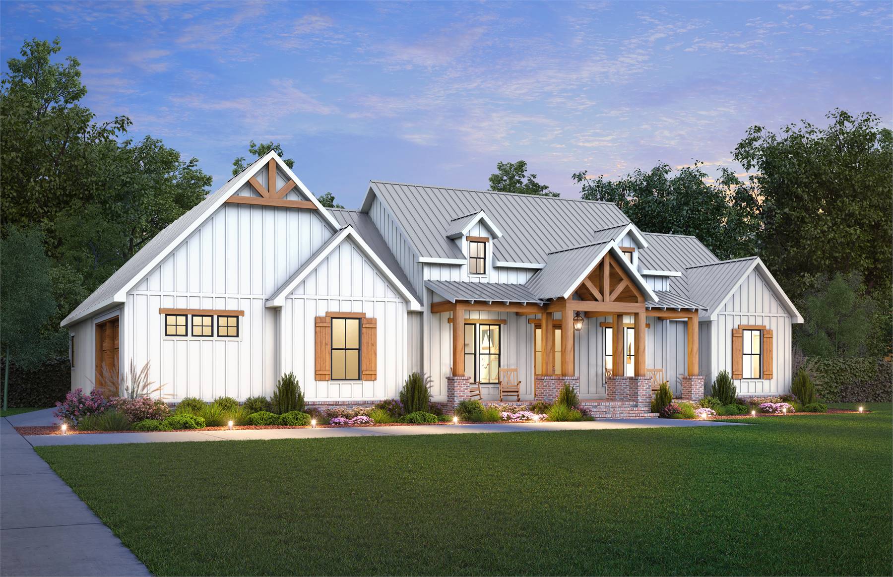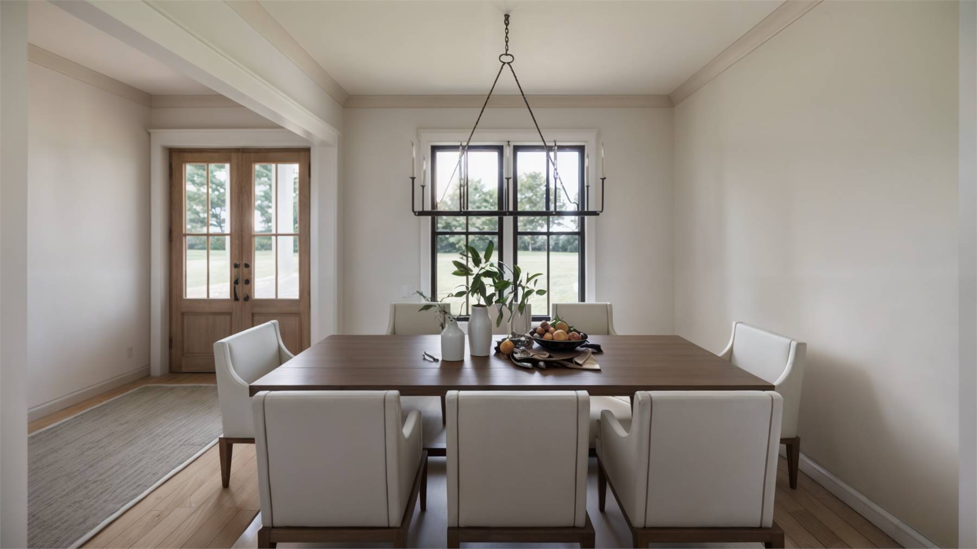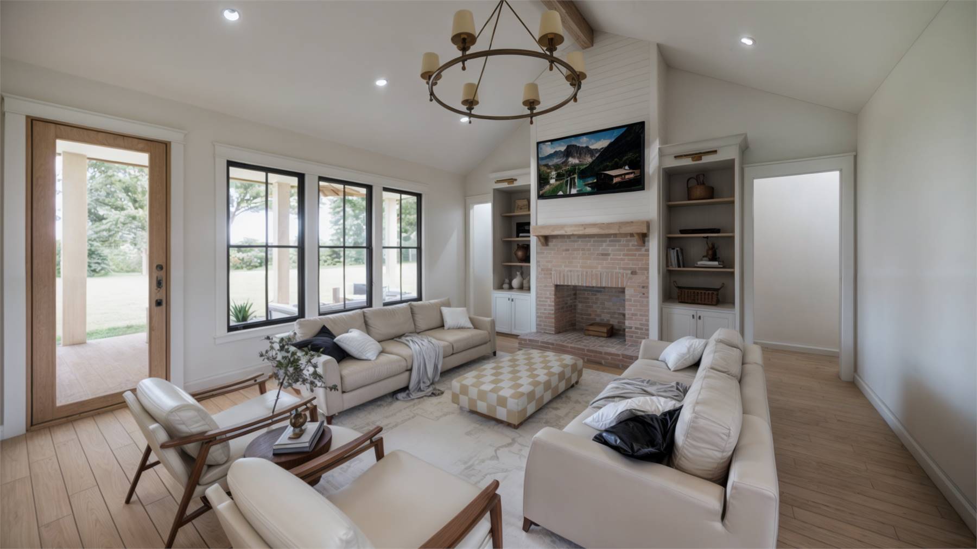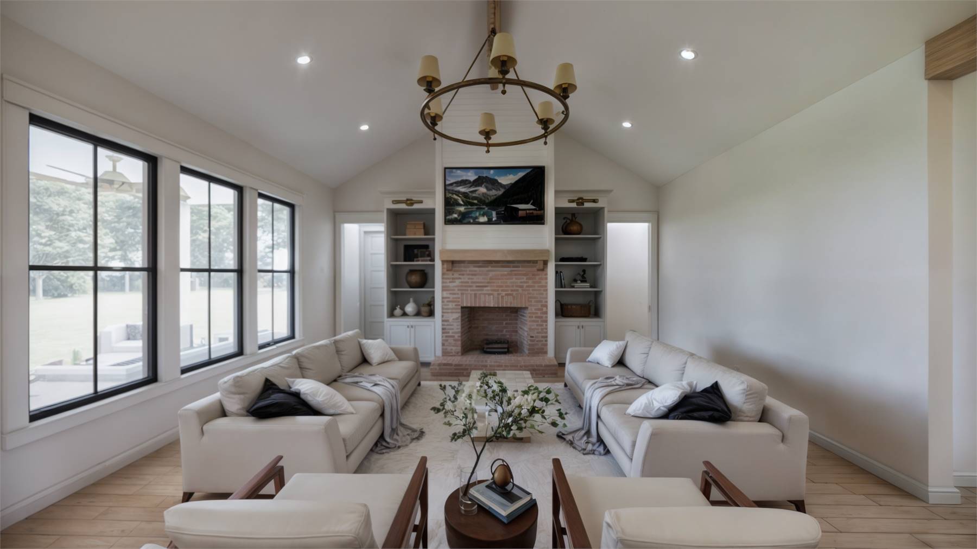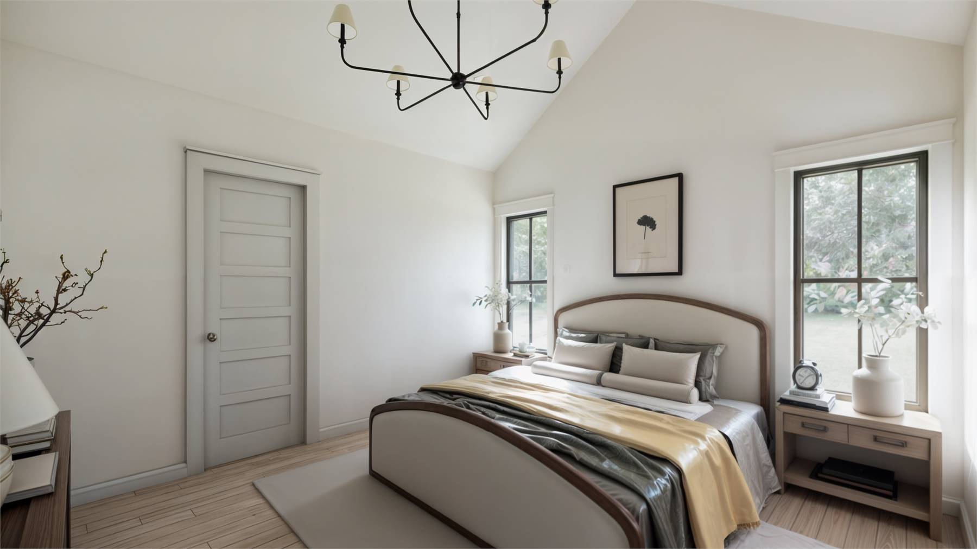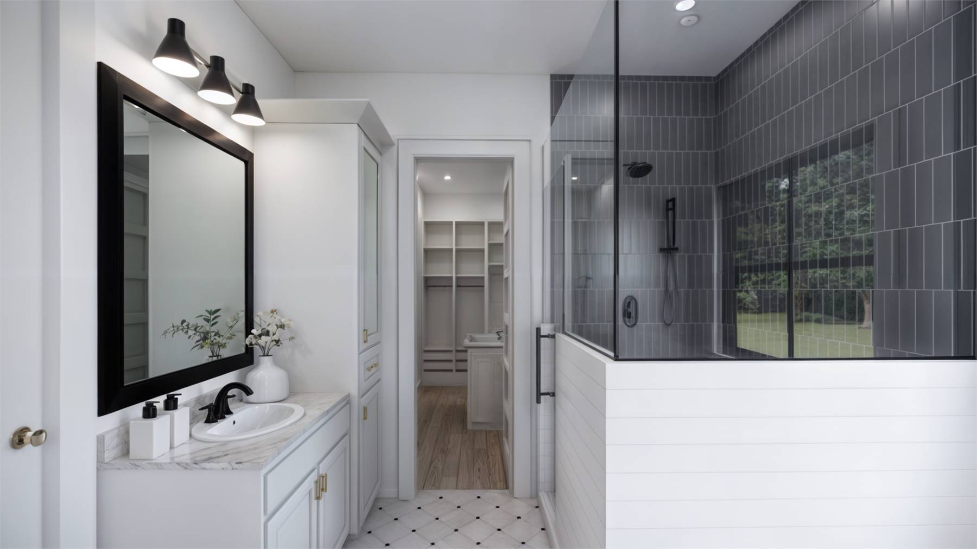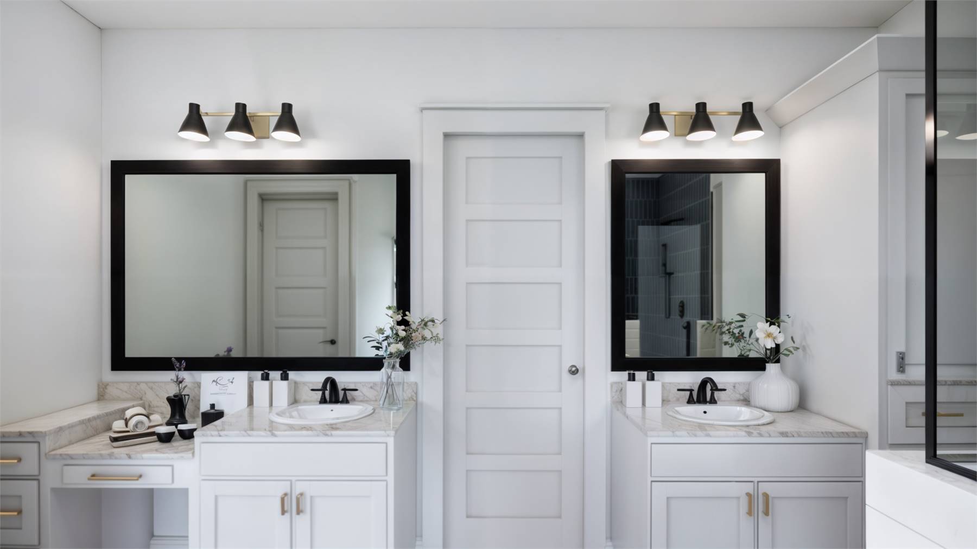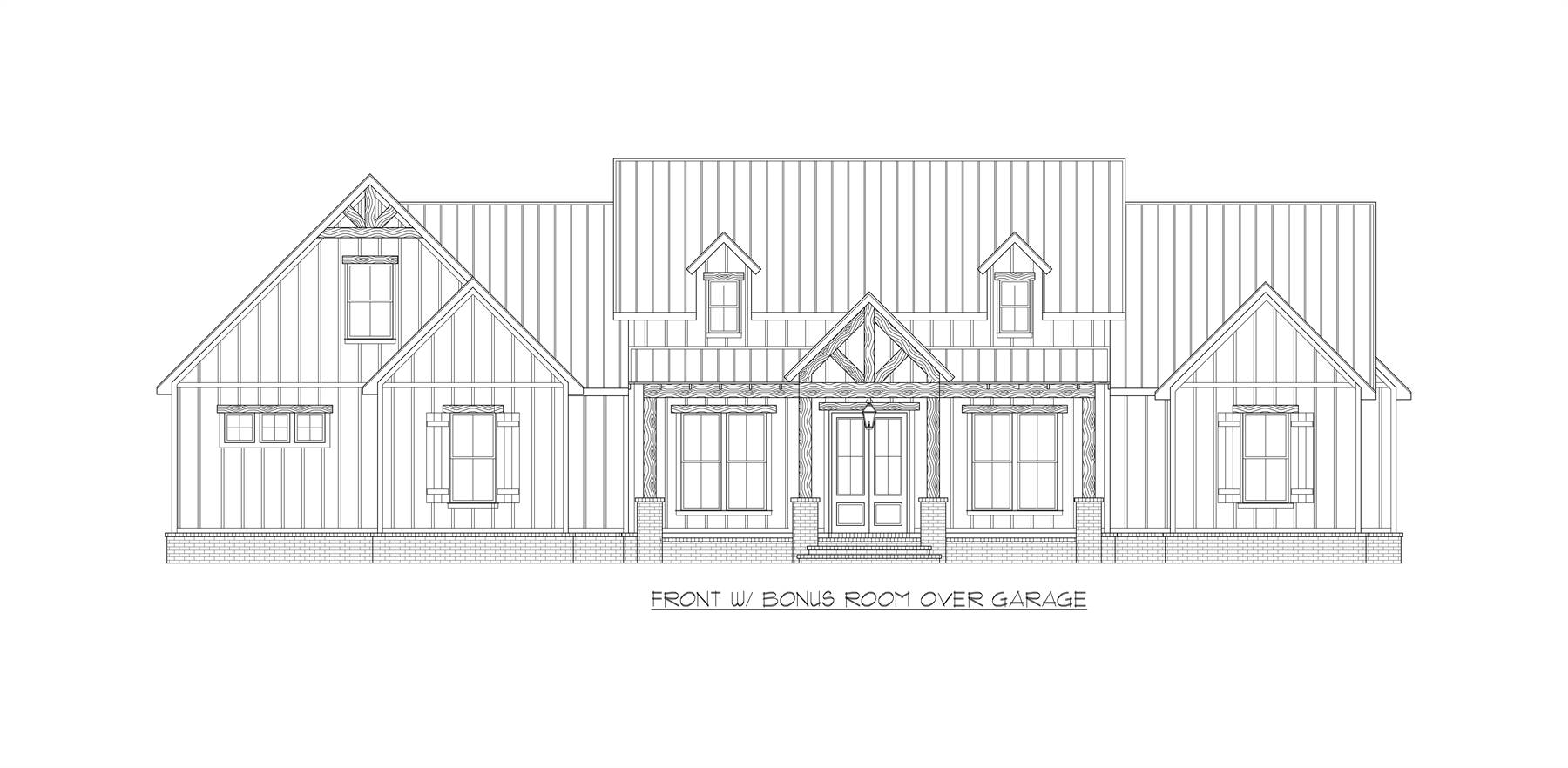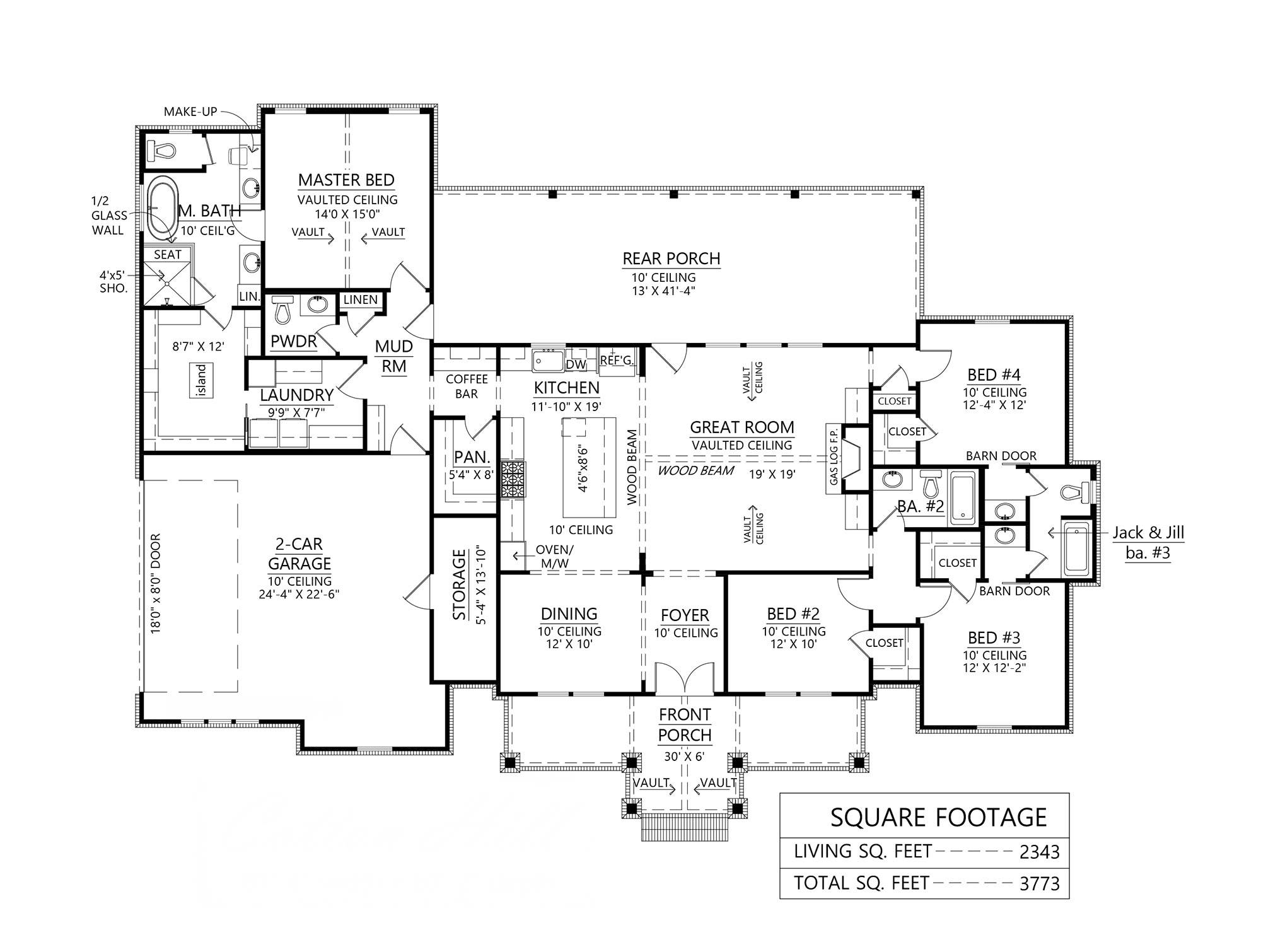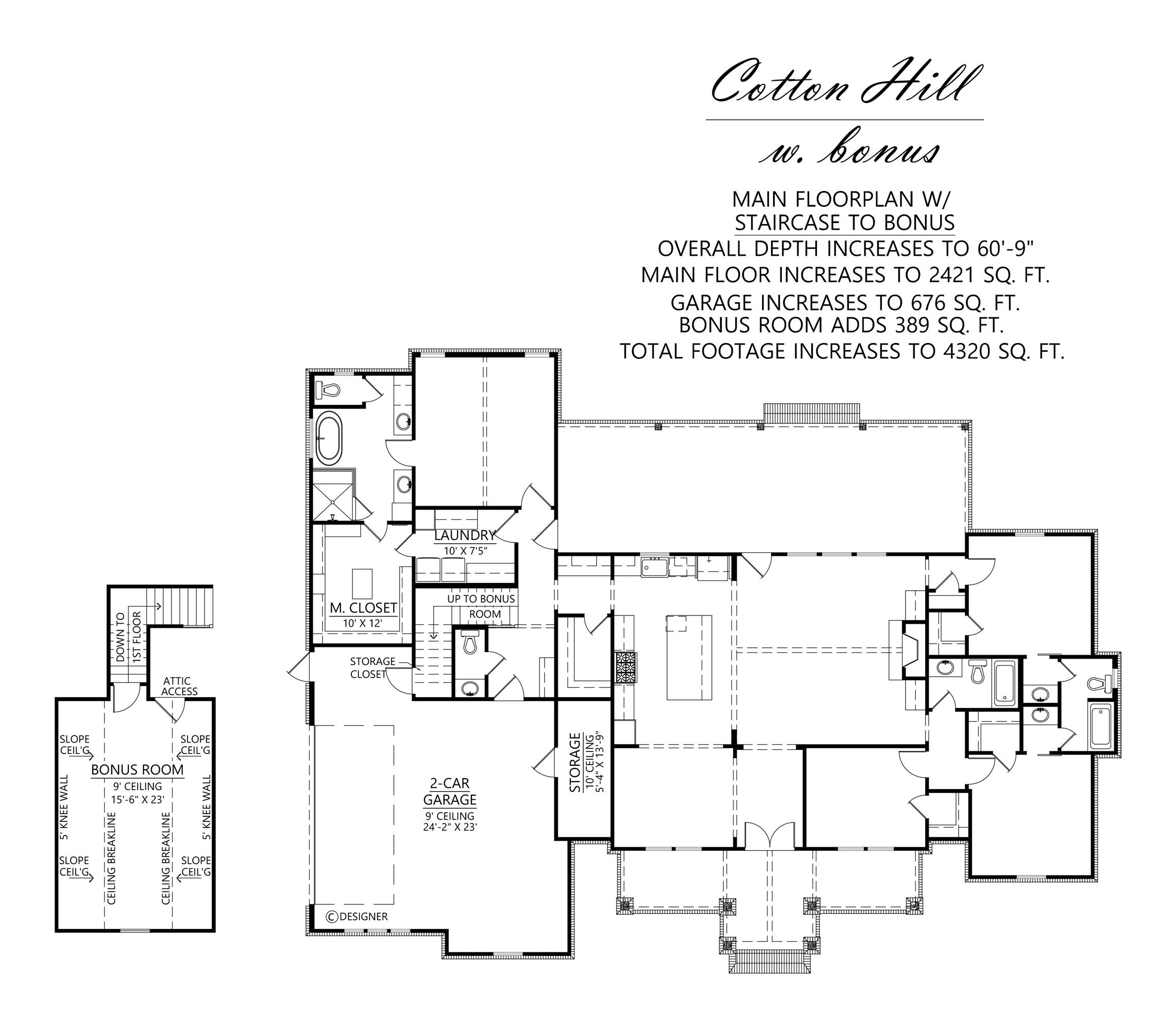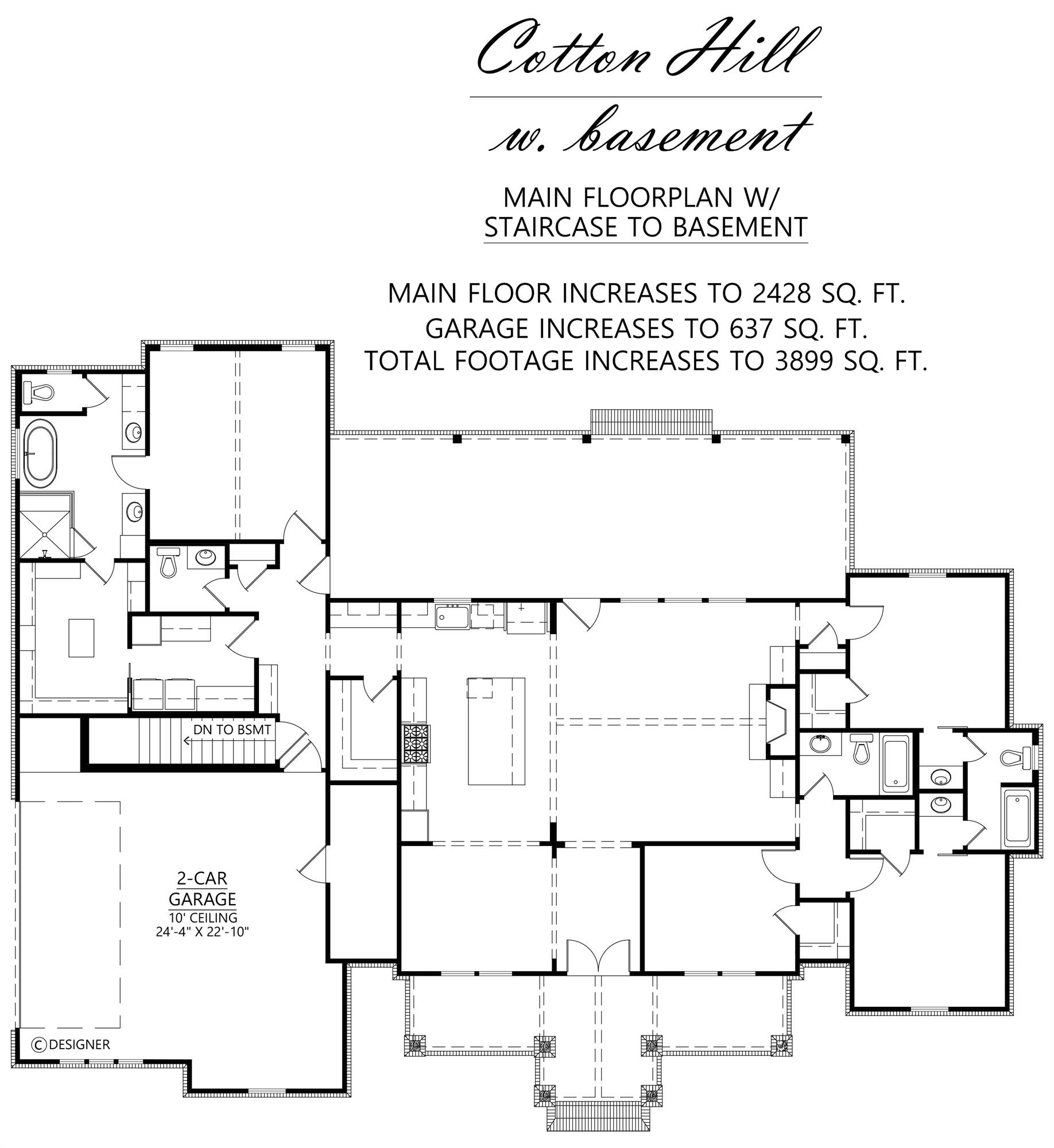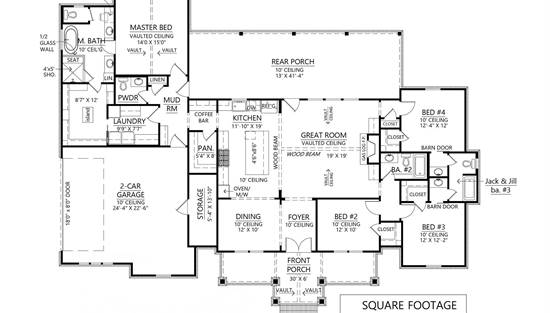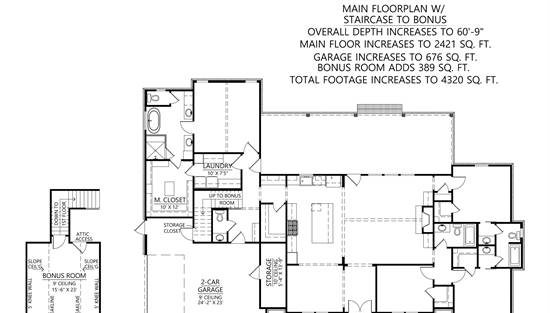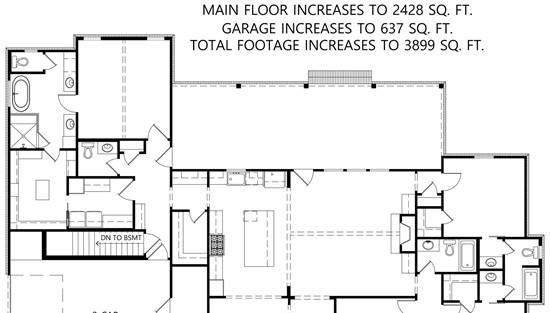- Plan Details
- |
- |
- Print Plan
- |
- Modify Plan
- |
- Reverse Plan
- |
- Cost-to-Build
- |
- View 3D
- |
- Advanced Search
About House Plan 10090:
House Plan 10090 is a one-story, four-bedroom farmhouse designed for easy living with southern charm. Its covered front porch leads into a dining room that flows into a spacious L-shaped kitchen with a central island, walk-in pantry, and coffee bar. The mudroom conveniently connects the two-car garage to the kitchen for quick grocery transfer, with extra storage nearby. The split-bedroom layout offers privacy, with the primary suite featuring a large ensuite, separate shower and tub, double vanity, and an expansive walk-in closet. A vaulted great room opens to a large rear porch, creating a perfect space for relaxation and entertaining.
Plan Details
Key Features
Attached
Covered Front Porch
Covered Rear Porch
Dining Room
Double Vanity Sink
Fireplace
Foyer
Great Room
Kitchen Island
Laundry 1st Fl
L-Shaped
Primary Bdrm Main Floor
Mud Room
Open Floor Plan
Outdoor Living Space
Peninsula / Eating Bar
Separate Tub and Shower
Side-entry
Split Bedrooms
Storage Space
Suited for corner lot
Suited for view lot
Vaulted Ceilings
Vaulted Great Room/Living
Vaulted Primary
Walk-in Closet
Walk-in Pantry
Build Beautiful With Our Trusted Brands
Our Guarantees
- Only the highest quality plans
- Int’l Residential Code Compliant
- Full structural details on all plans
- Best plan price guarantee
- Free modification Estimates
- Builder-ready construction drawings
- Expert advice from leading designers
- PDFs NOW!™ plans in minutes
- 100% satisfaction guarantee
- Free Home Building Organizer
.png)
.png)

