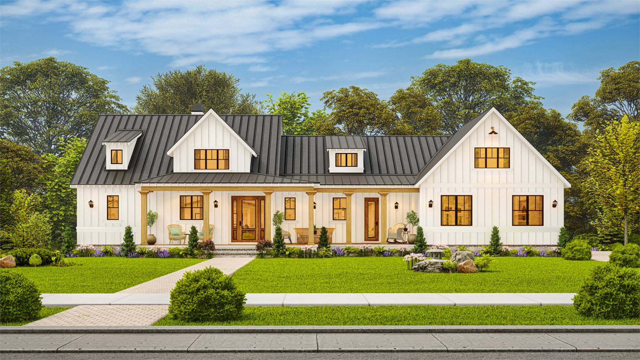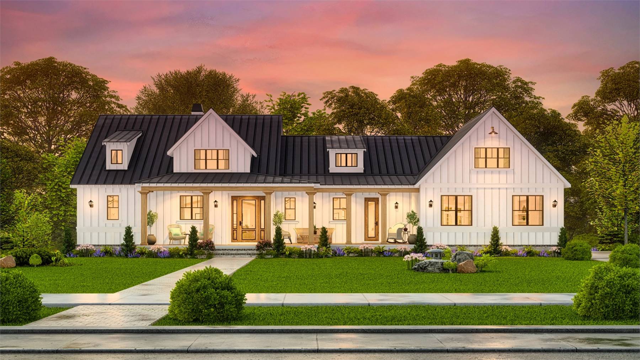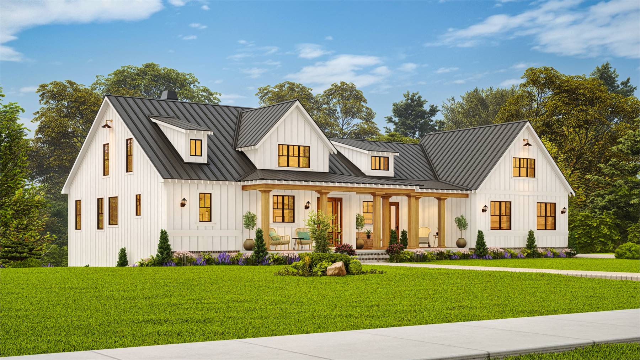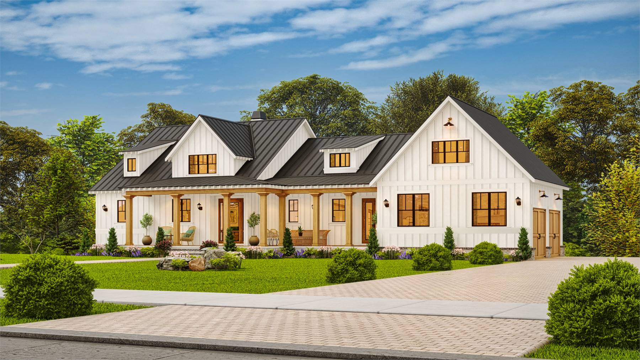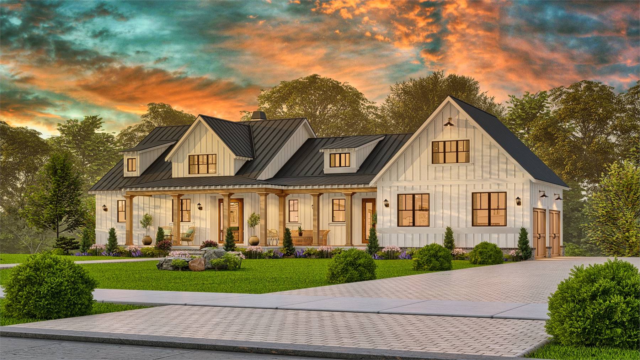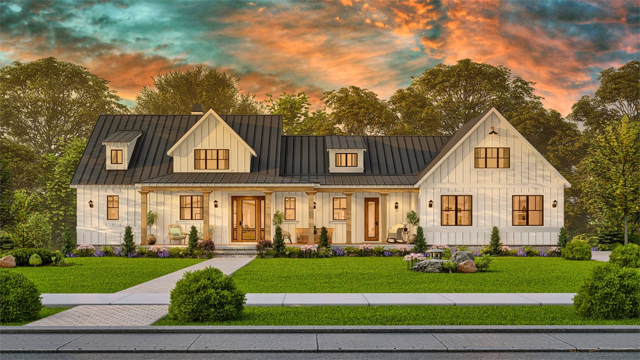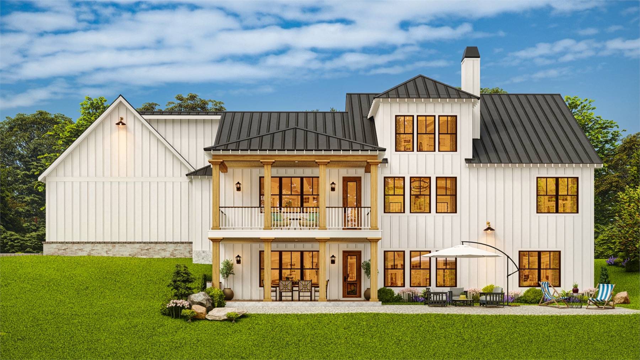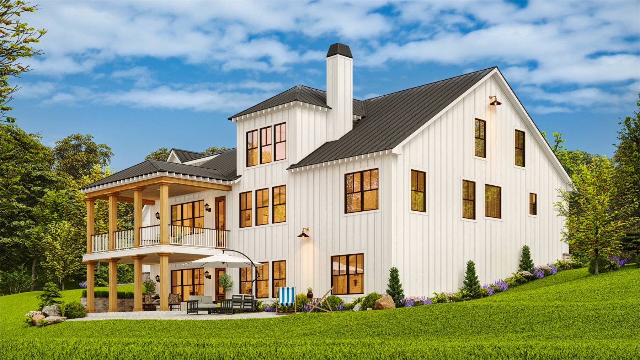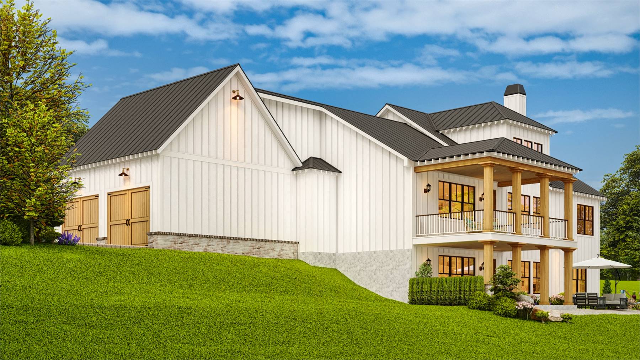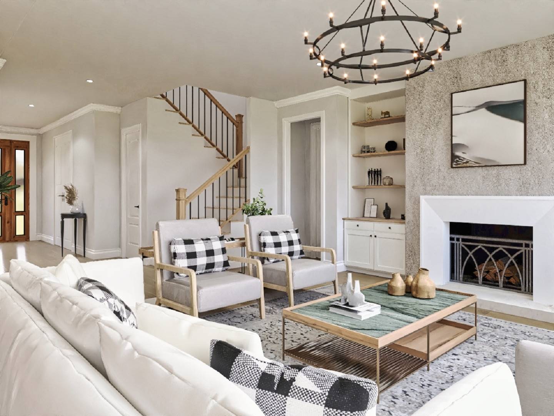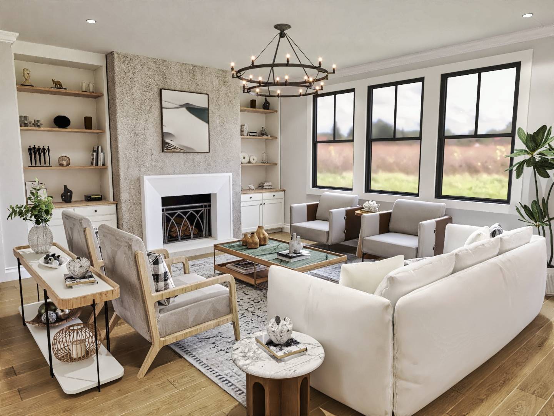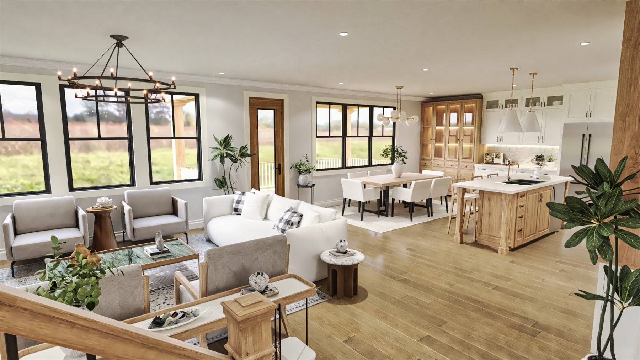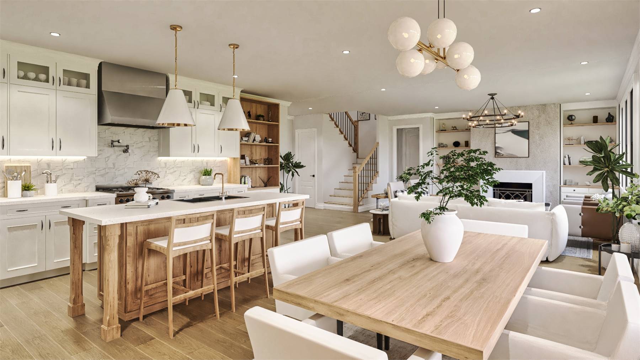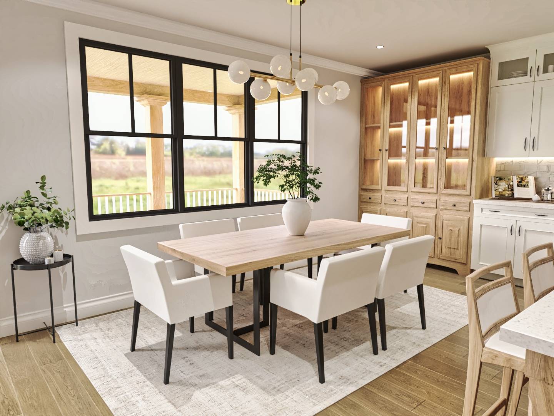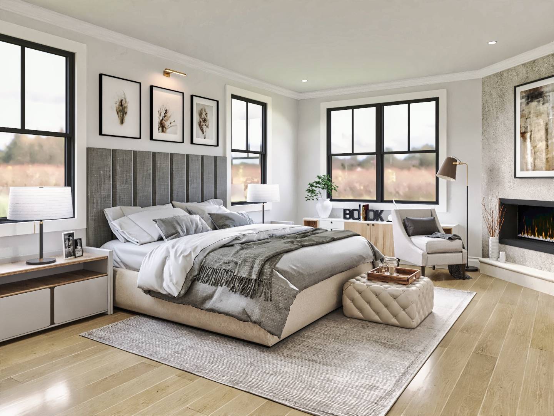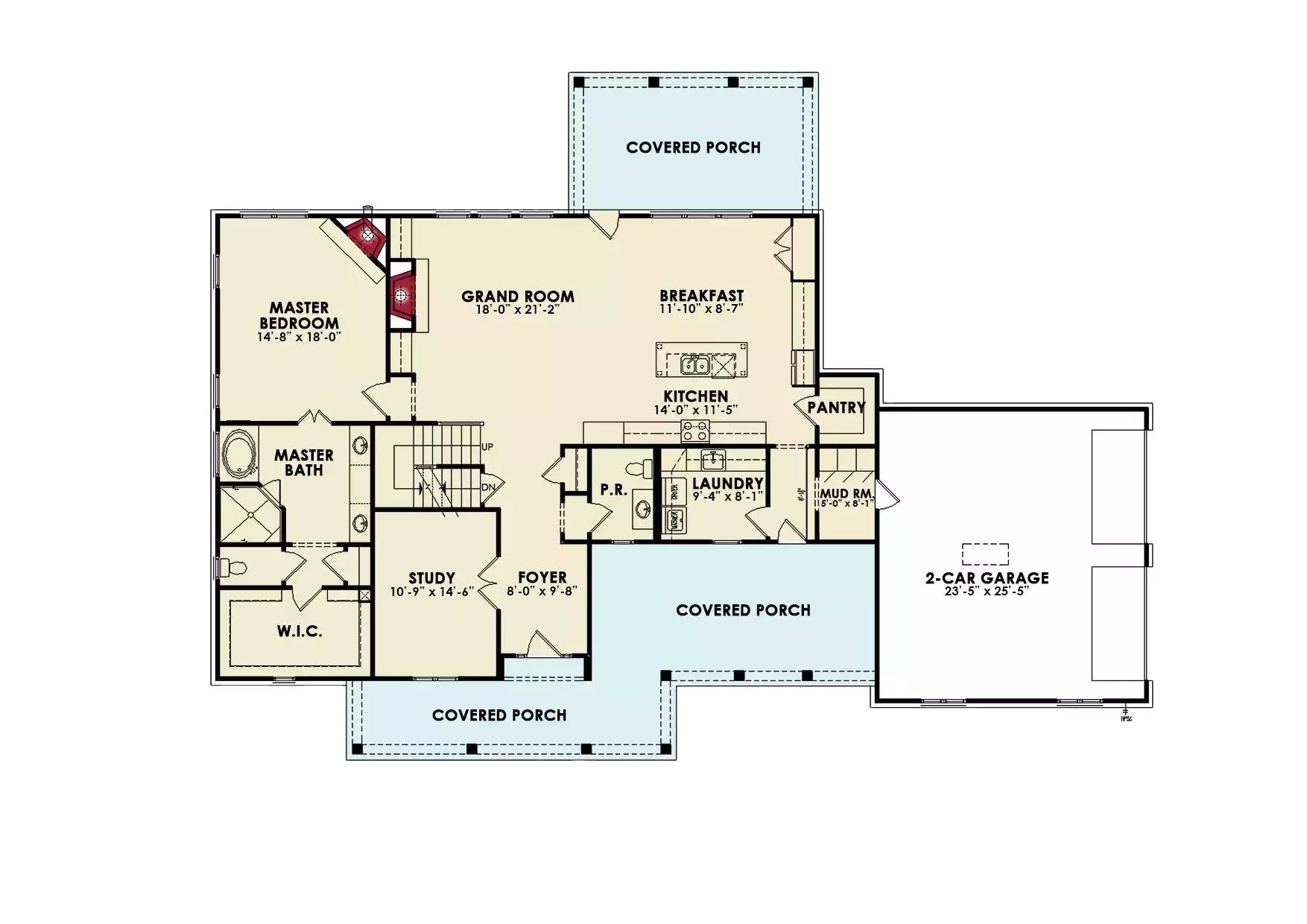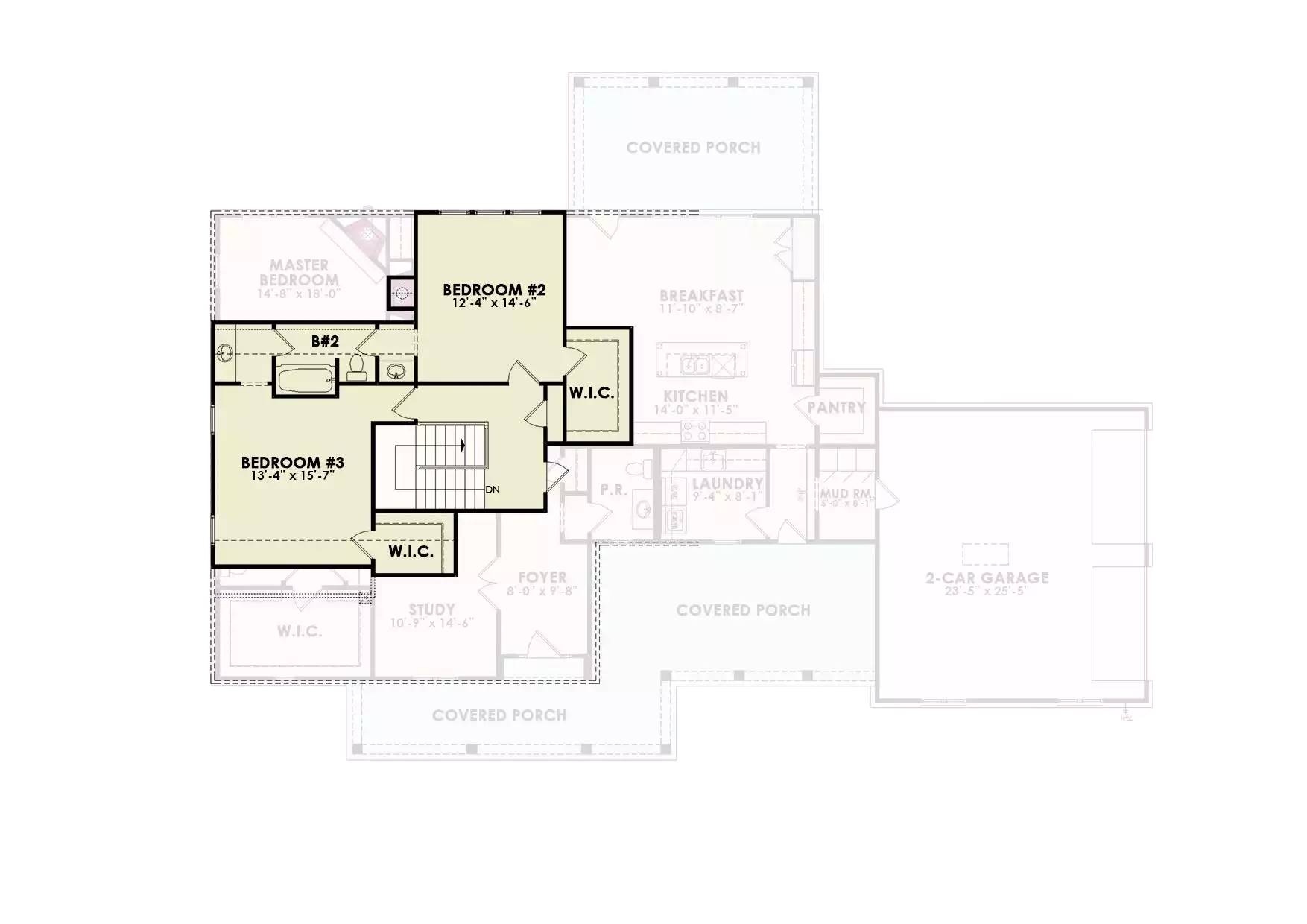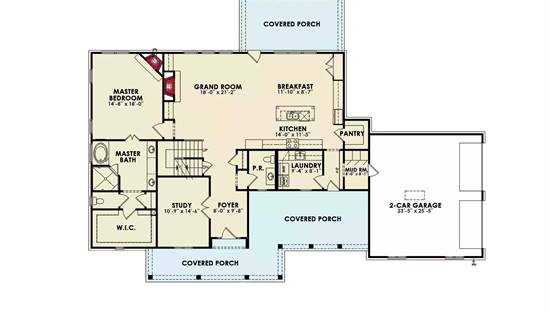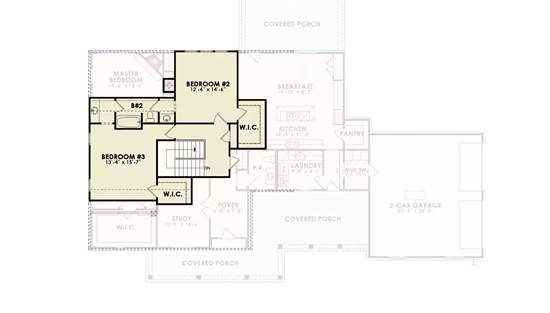- Plan Details
- |
- |
- Print Plan
- |
- Modify Plan
- |
- Reverse Plan
- |
- Cost-to-Build
- |
- View 3D
- |
- Advanced Search
About House Plan 10122:
House Plan 10122 is a charming farmhouse with modern comforts. A wrap-around front porch and two-story garage with mudroom access add convenience and curb appeal. The open-concept main floor connects the kitchen, dining, and living areas, with a rear covered porch for year-round outdoor dining. A private study offers a quiet retreat, while the luxurious primary suite features a corner fireplace, spa-like bathroom, and spacious walk-in closet. Upstairs, two bedrooms with walk-in closets share a Jack-and-Jill bathroom, combining practicality and charm.
Plan Details
Key Features
Attached
Covered Front Porch
Covered Rear Porch
Double Vanity Sink
Fireplace
Foyer
Great Room
Home Office
Kitchen Island
Laundry 1st Fl
L-Shaped
Primary Bdrm Main Floor
Mud Room
Nook / Breakfast Area
Open Floor Plan
Outdoor Living Space
Peninsula / Eating Bar
Separate Tub and Shower
Side-entry
Split Bedrooms
Suited for view lot
Walk-in Closet
Walk-in Pantry
Build Beautiful With Our Trusted Brands
Our Guarantees
- Only the highest quality plans
- Int’l Residential Code Compliant
- Full structural details on all plans
- Best plan price guarantee
- Free modification Estimates
- Builder-ready construction drawings
- Expert advice from leading designers
- PDFs NOW!™ plans in minutes
- 100% satisfaction guarantee
- Free Home Building Organizer
.png)
.png)
