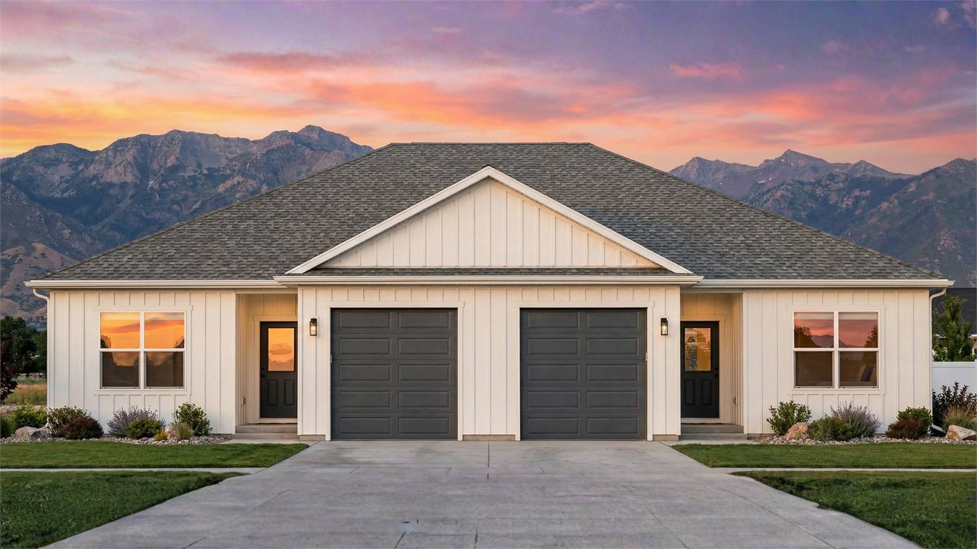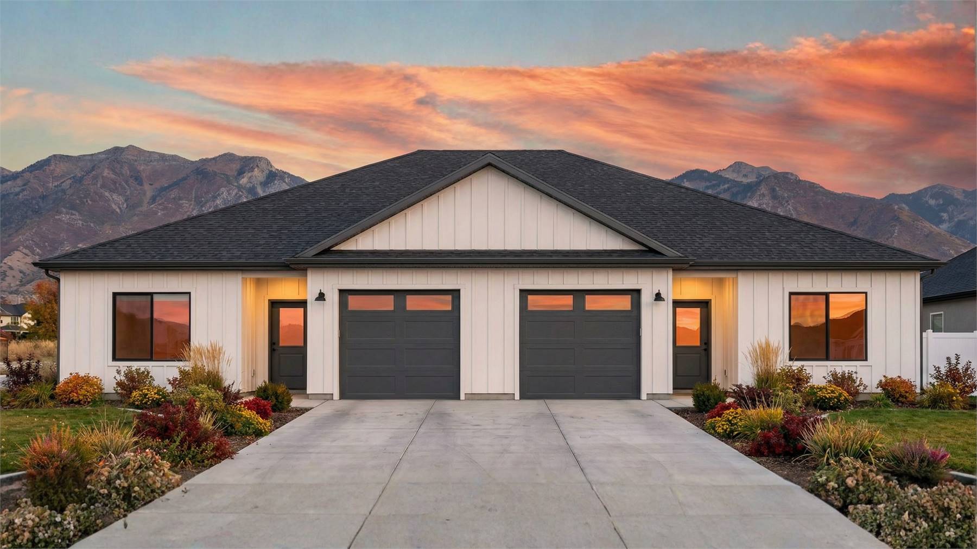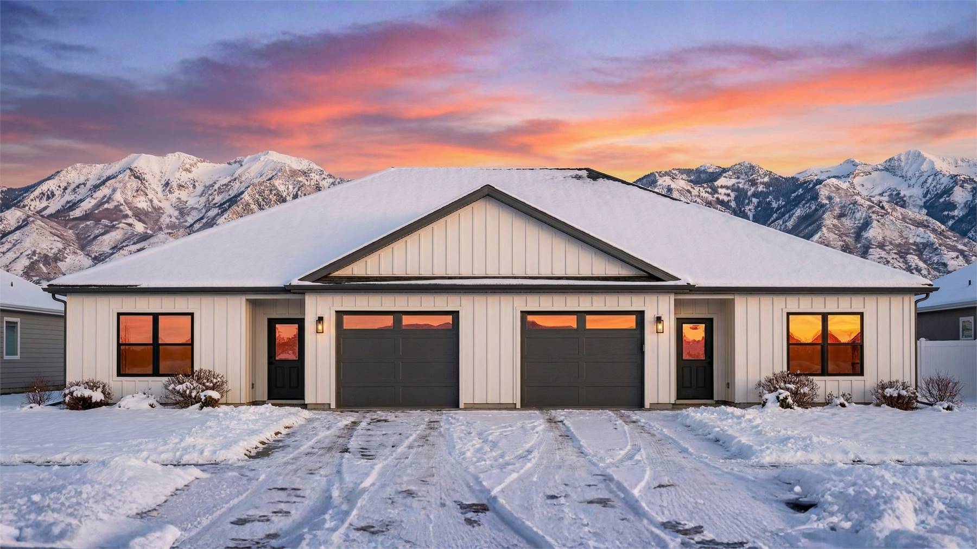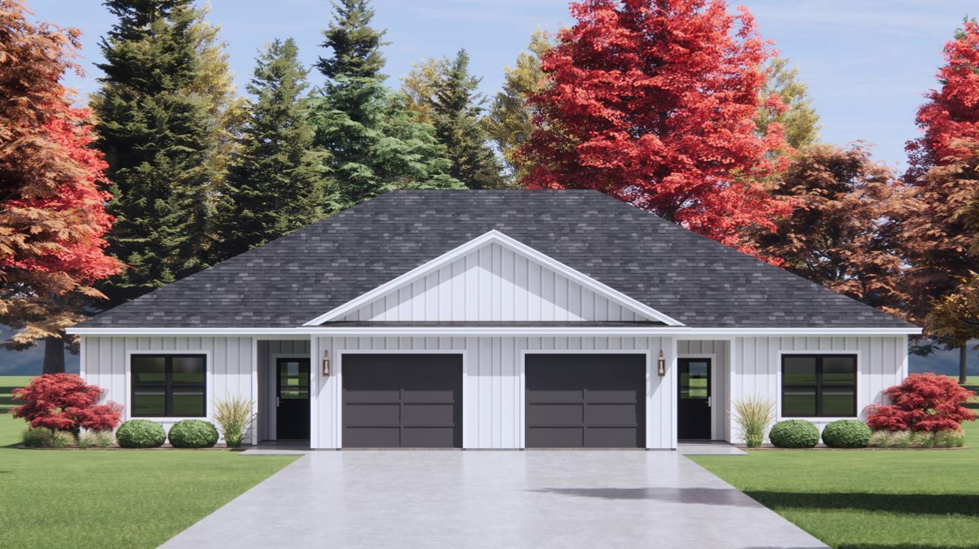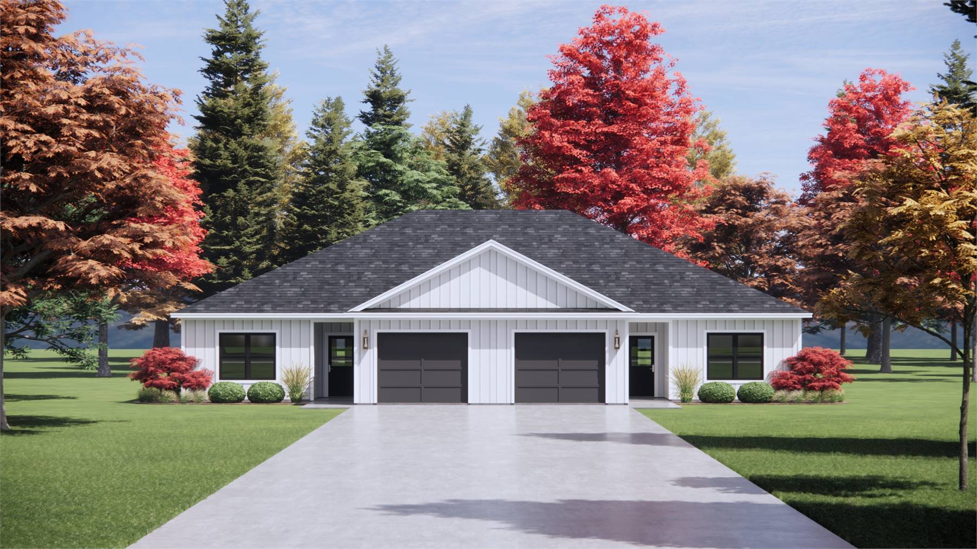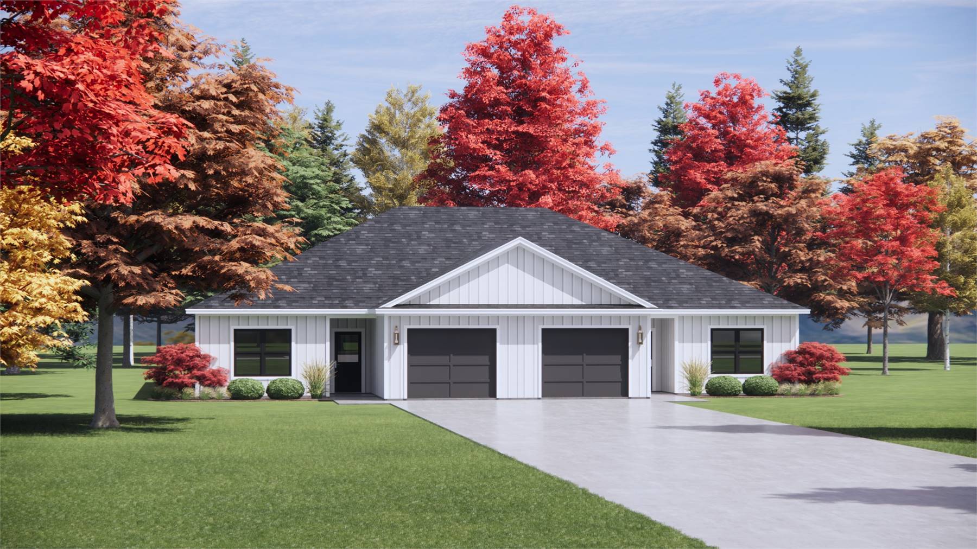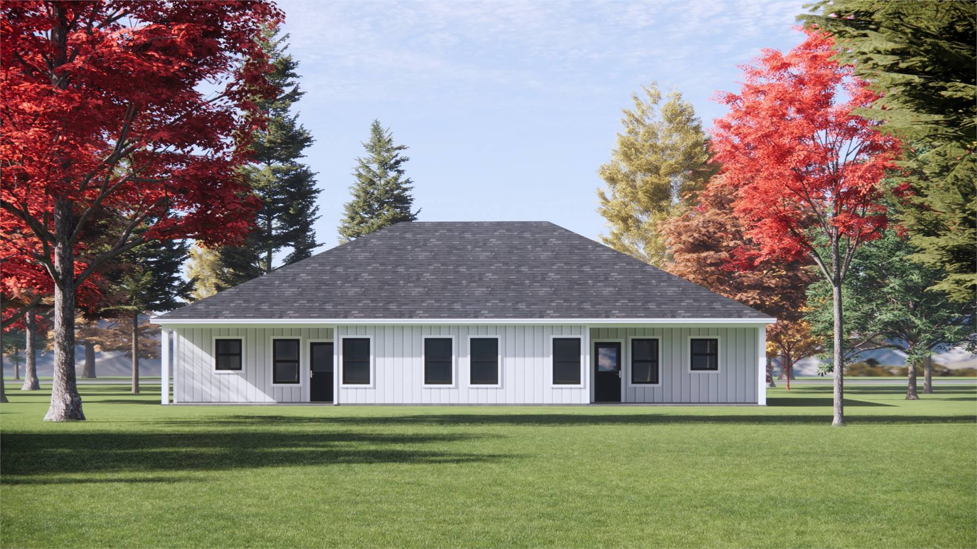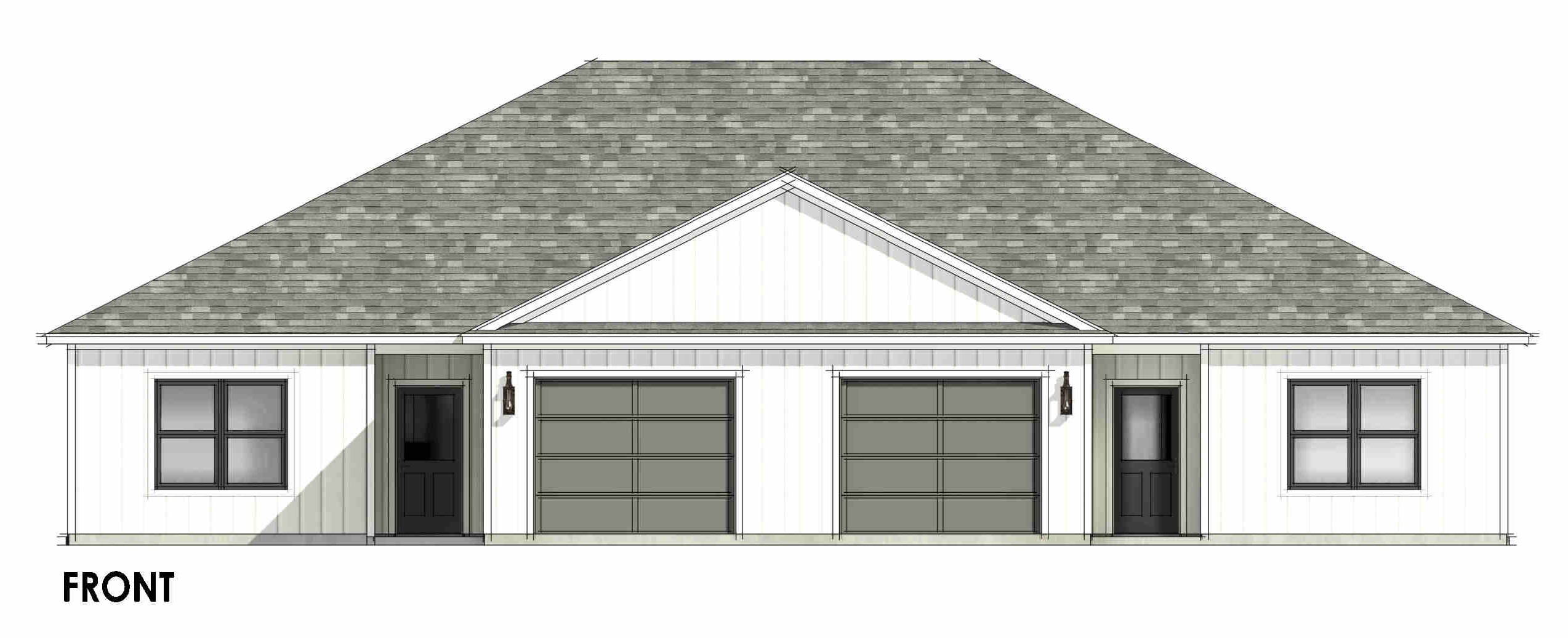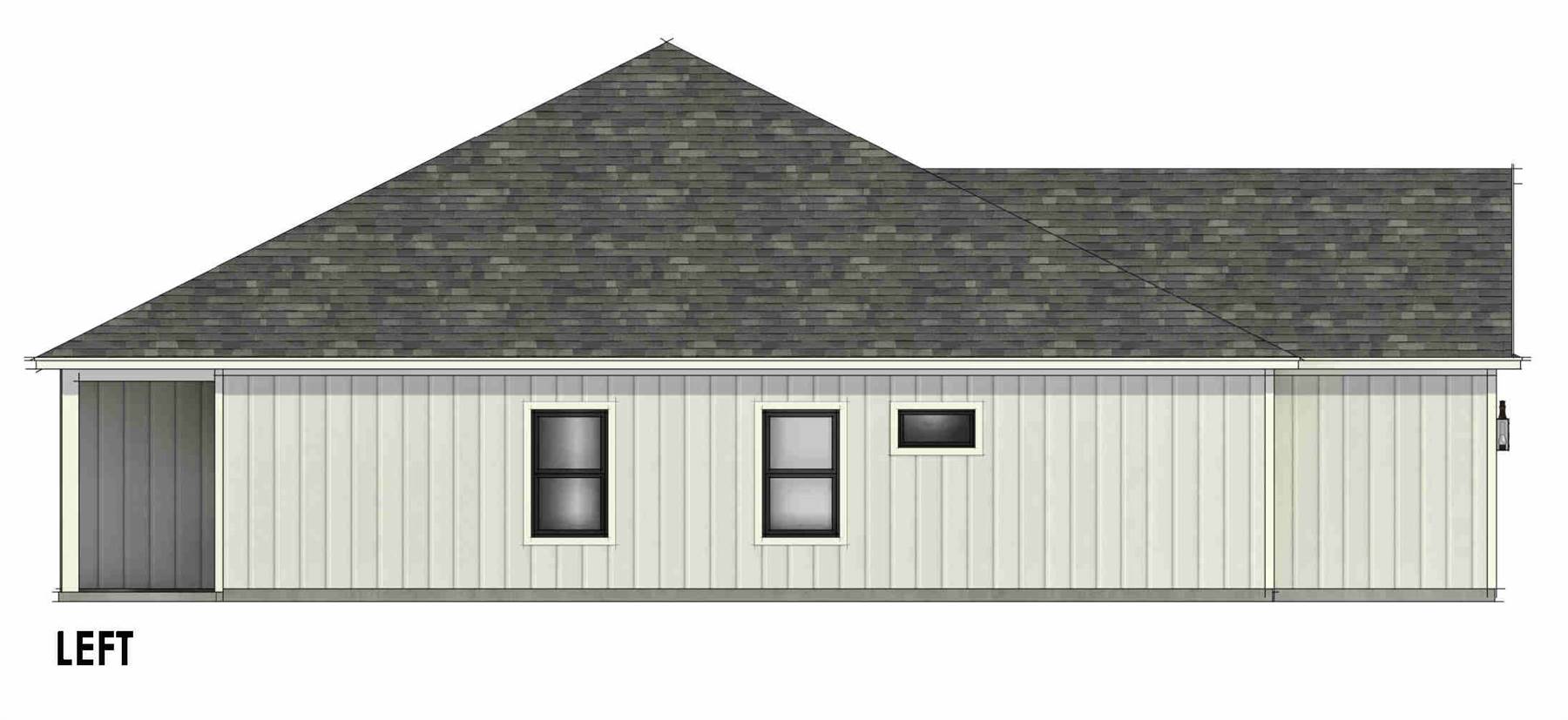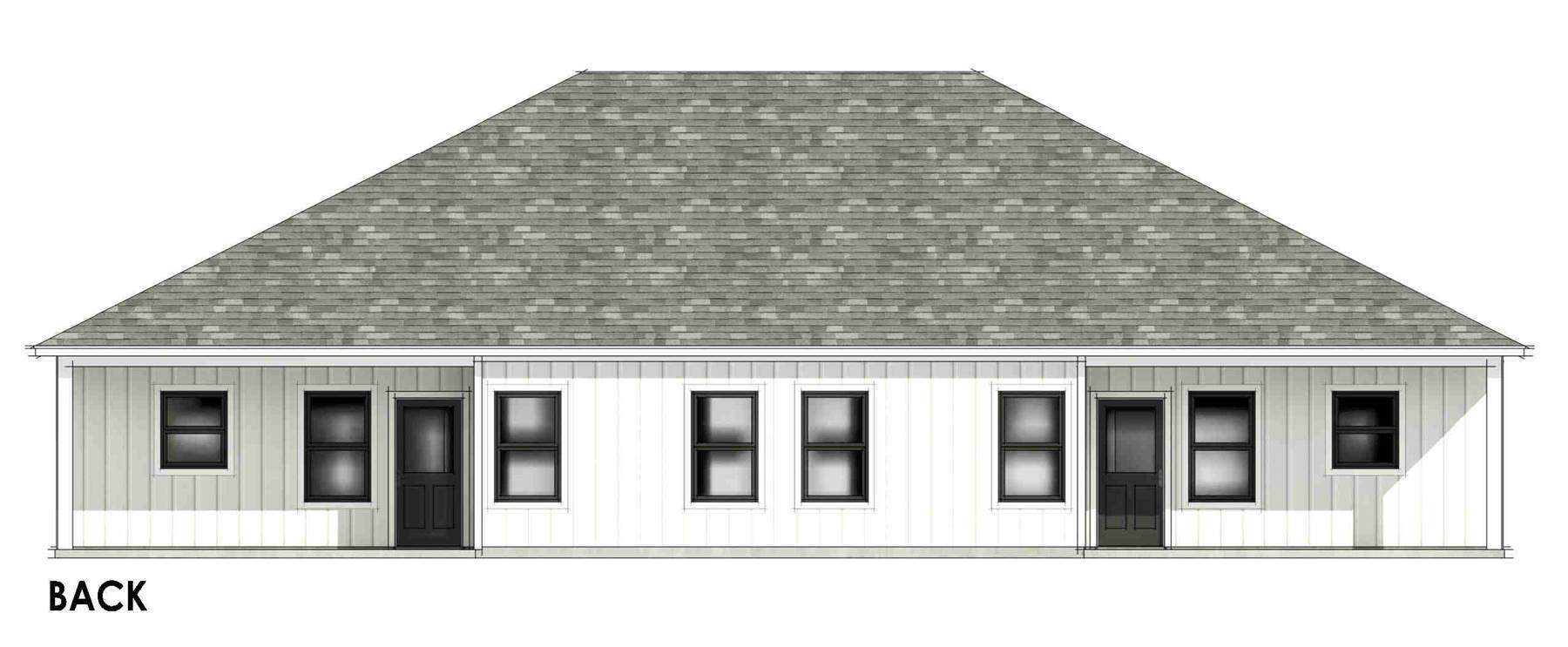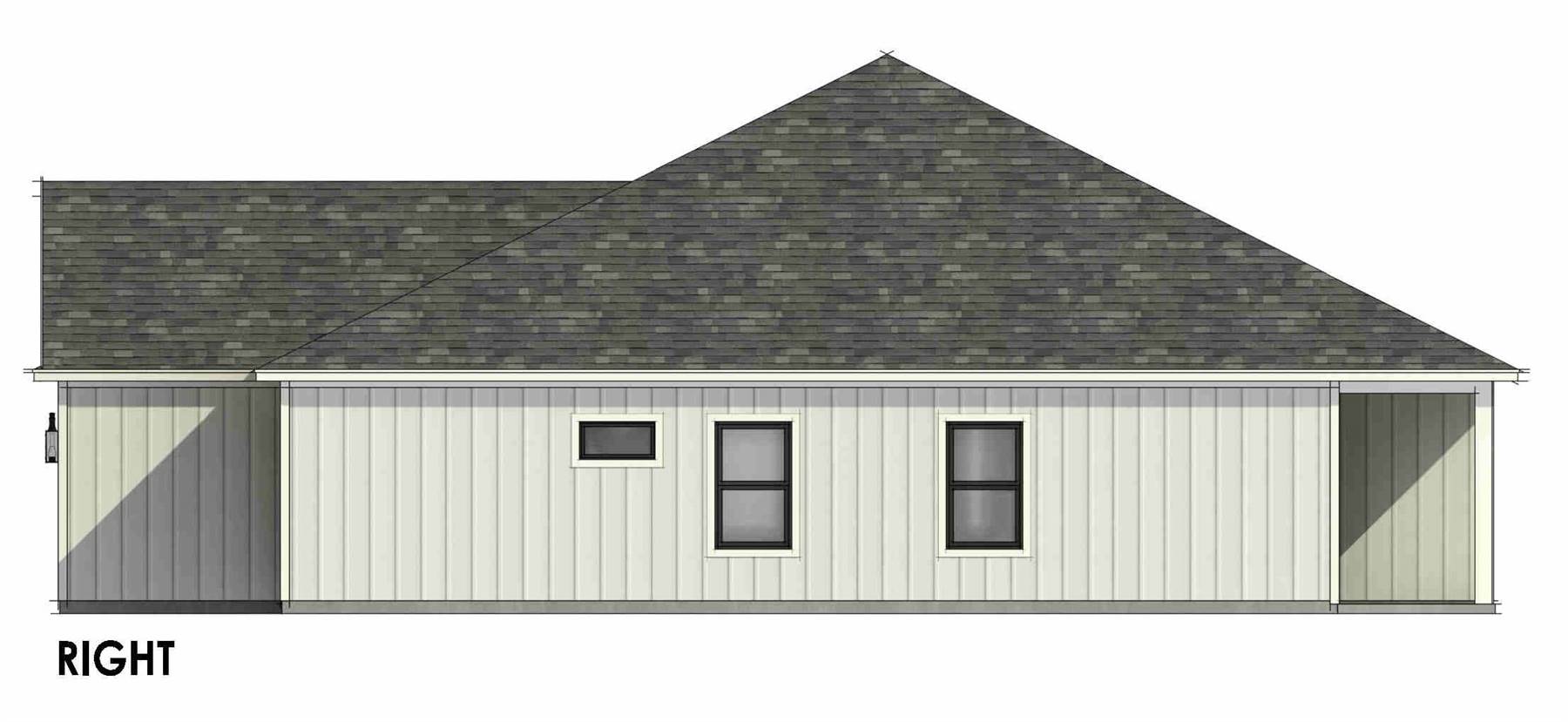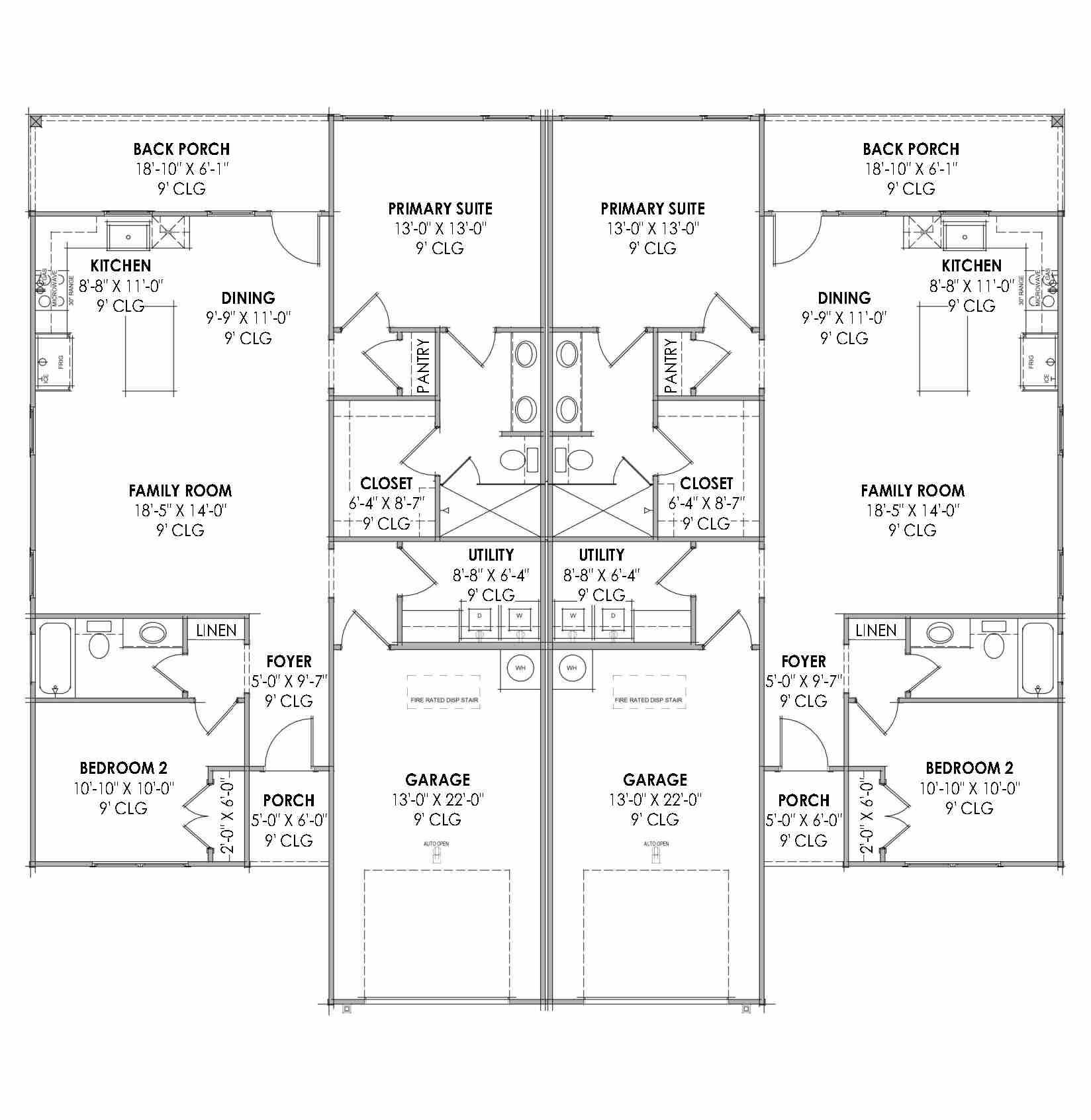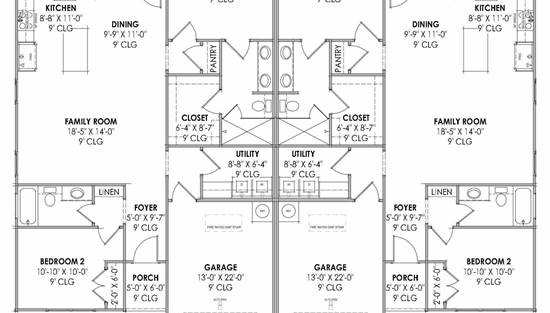- Plan Details
- |
- |
- Print Plan
- |
- Modify Plan
- |
- Reverse Plan
- |
- Cost-to-Build
- |
- View 3D
- |
- Advanced Search
About House Plan 10148:
Calling first-timers, downsizers, and investors! House Plan 10148 is a thoughtful country-style duplex with 1,203 square feet, two bedrooms, and two bathrooms per unit. There's also one car of garage parking for each. The layout splits the bedrooms, with the four-piece primary suite in back while a bedroom and a hall bath are in front off of the foyer. The open-concept great room includes an L-shaped island kitchen with dining and living spaces adjacent. Front and back porches round out each home!
Plan Details
Key Features
Attached
Covered Front Porch
Covered Rear Porch
Double Vanity Sink
Family Room
Foyer
Front-entry
Great Room
Kitchen Island
Laundry 1st Fl
L-Shaped
Primary Bdrm Main Floor
Open Floor Plan
Split Bedrooms
Walk-in Closet
Build Beautiful With Our Trusted Brands
Our Guarantees
- Only the highest quality plans
- Int’l Residential Code Compliant
- Full structural details on all plans
- Best plan price guarantee
- Free modification Estimates
- Builder-ready construction drawings
- Expert advice from leading designers
- PDFs NOW!™ plans in minutes
- 100% satisfaction guarantee
- Free Home Building Organizer
.png)
.png)
