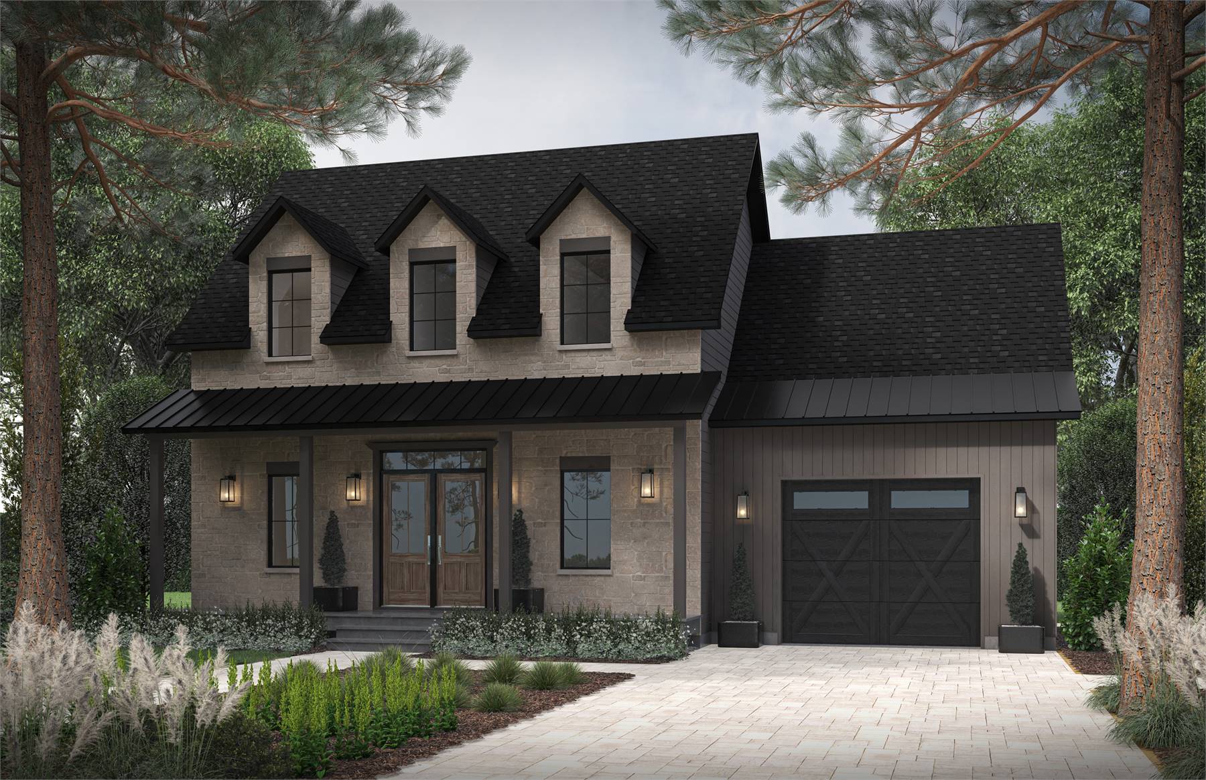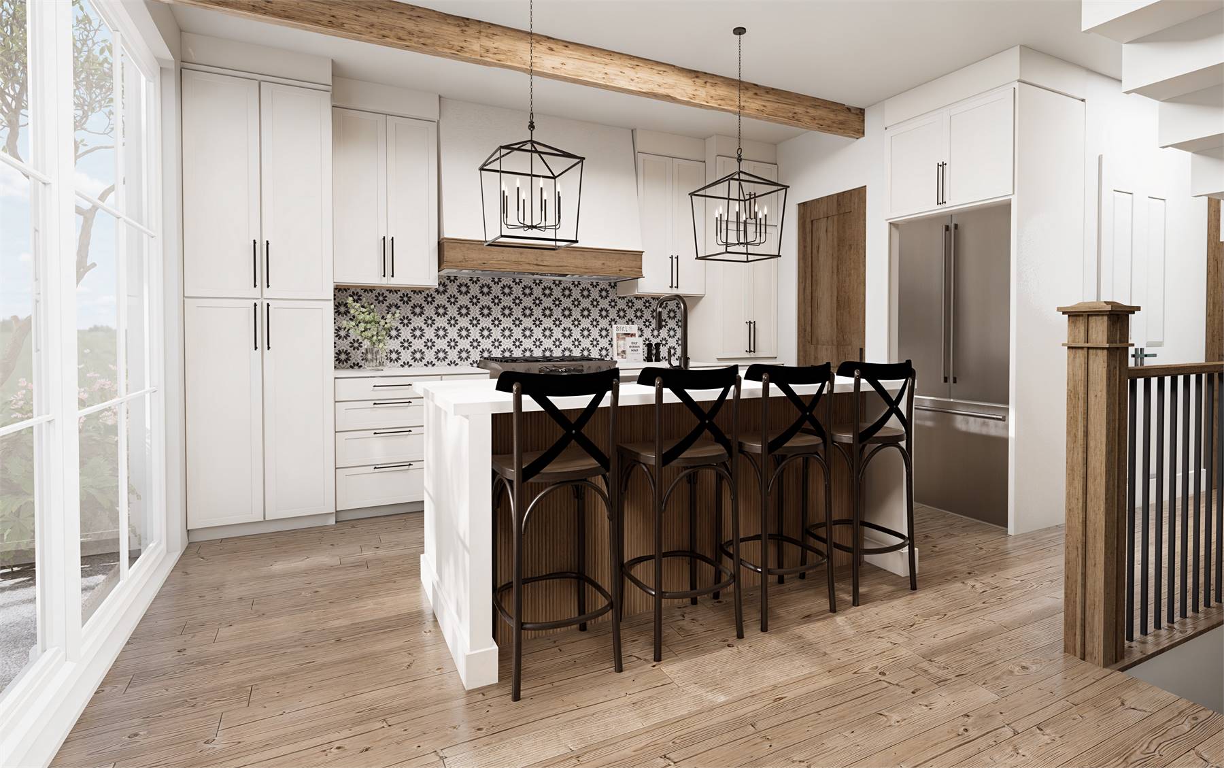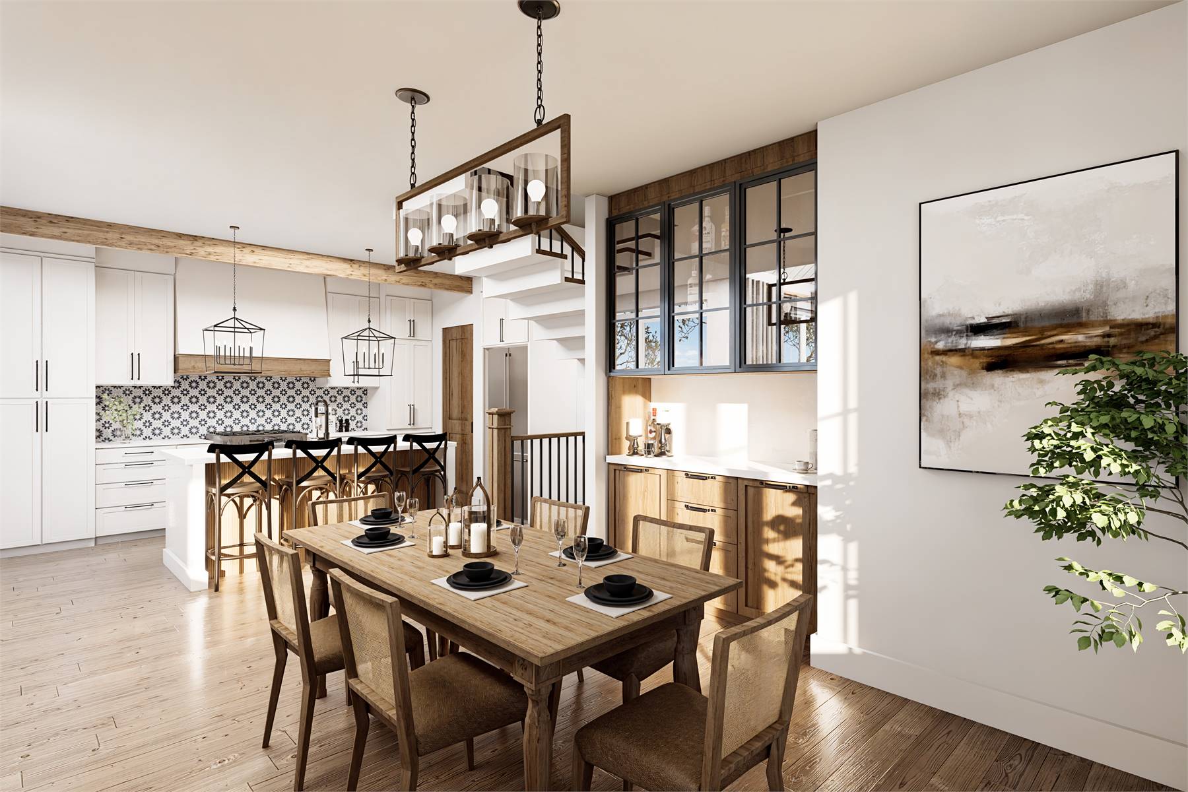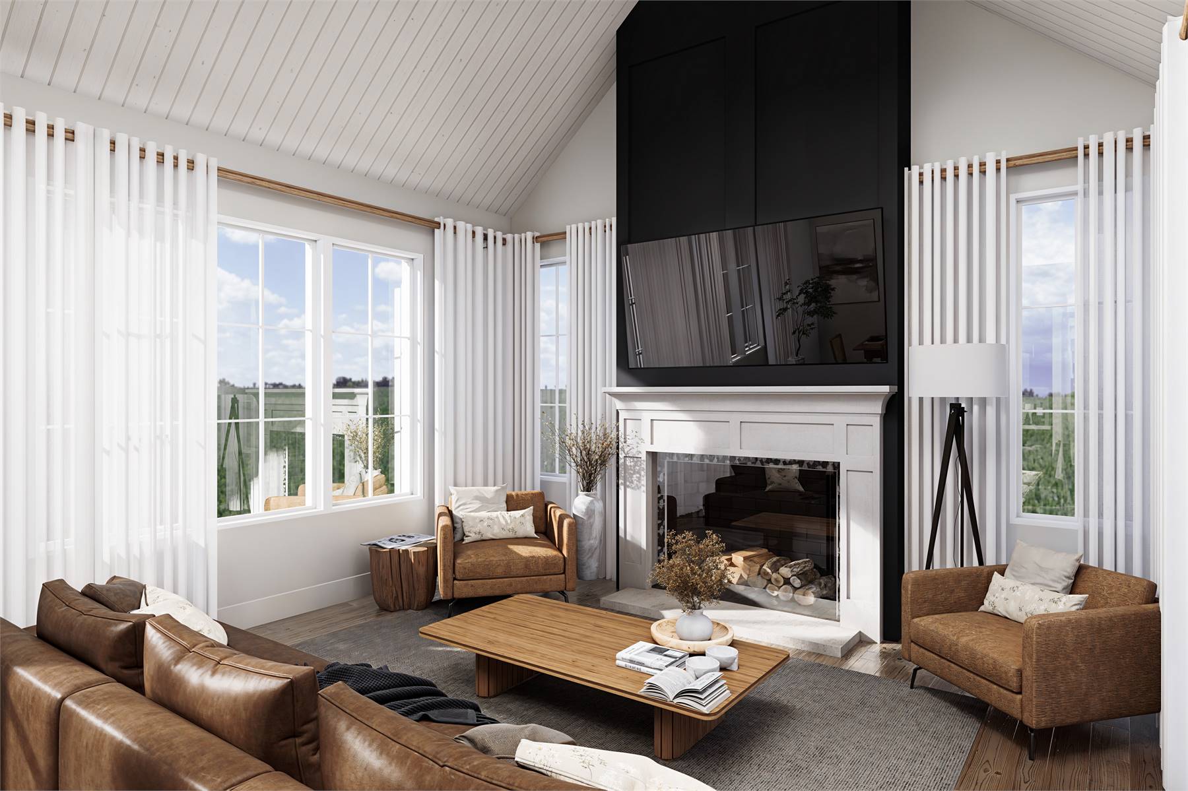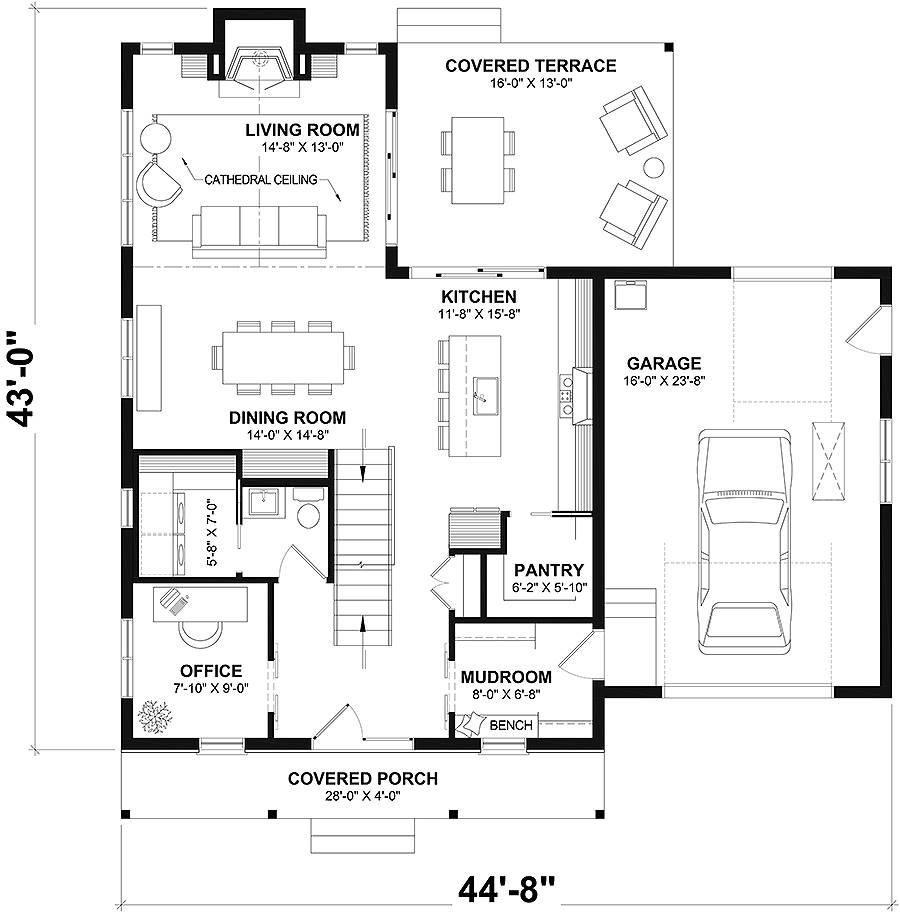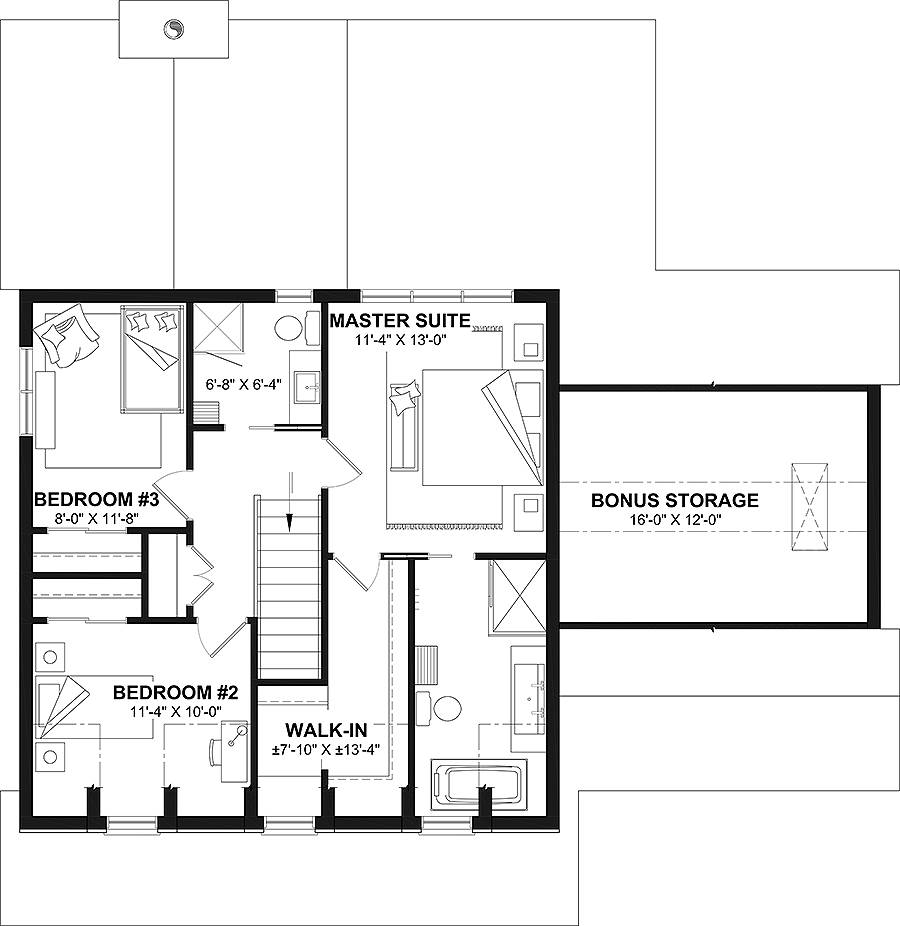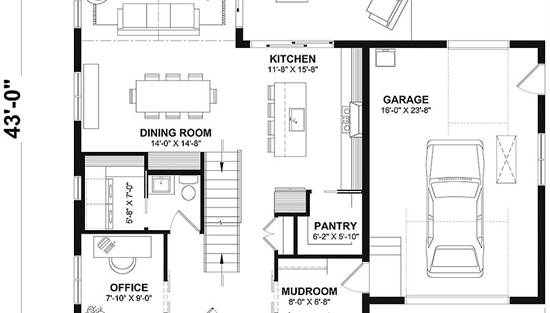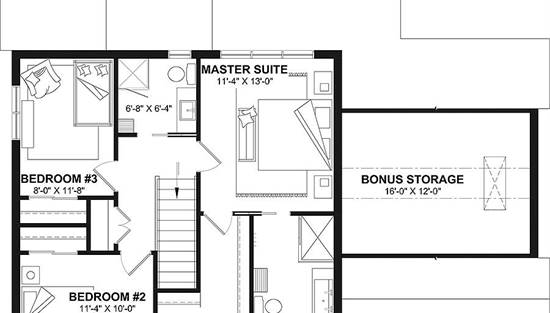- Plan Details
- |
- |
- Print Plan
- |
- Modify Plan
- |
- Reverse Plan
- |
- Cost-to-Build
- |
- View 3D
- |
- Advanced Search
About House Plan 10157:
House Plan 10157 is here for anybody looking for a modest home with great traditional appeal! Boasting 1,787 square feet, three bedrooms, and two-and-a-half bathrooms on two stories, this Cape Cod design packs the perfect accommodations for a family. The main level includes the foyer, mudroom, office, powder room, and laundry room in front while the kitchen, dining, and vaulted living areas are in back and optimized for natural light. All the bedrooms are upstairs and include a private suite and two that share a hall bath. A one-car garage and outdoor living space add even more flexibility!
Plan Details
Key Features
Attached
Covered Front Porch
Covered Rear Porch
Dining Room
Double Vanity Sink
Family Style
Fireplace
Formal LR
Foyer
Front-entry
Home Office
Kitchen Island
Laundry 1st Fl
L-Shaped
Primary Bdrm Upstairs
Mud Room
Open Floor Plan
Separate Tub and Shower
Suited for view lot
Vaulted Ceilings
Vaulted Great Room/Living
Walk-in Closet
Walk-in Pantry
Build Beautiful With Our Trusted Brands
Our Guarantees
- Only the highest quality plans
- Int’l Residential Code Compliant
- Full structural details on all plans
- Best plan price guarantee
- Free modification Estimates
- Builder-ready construction drawings
- Expert advice from leading designers
- PDFs NOW!™ plans in minutes
- 100% satisfaction guarantee
- Free Home Building Organizer
.png)
.png)
