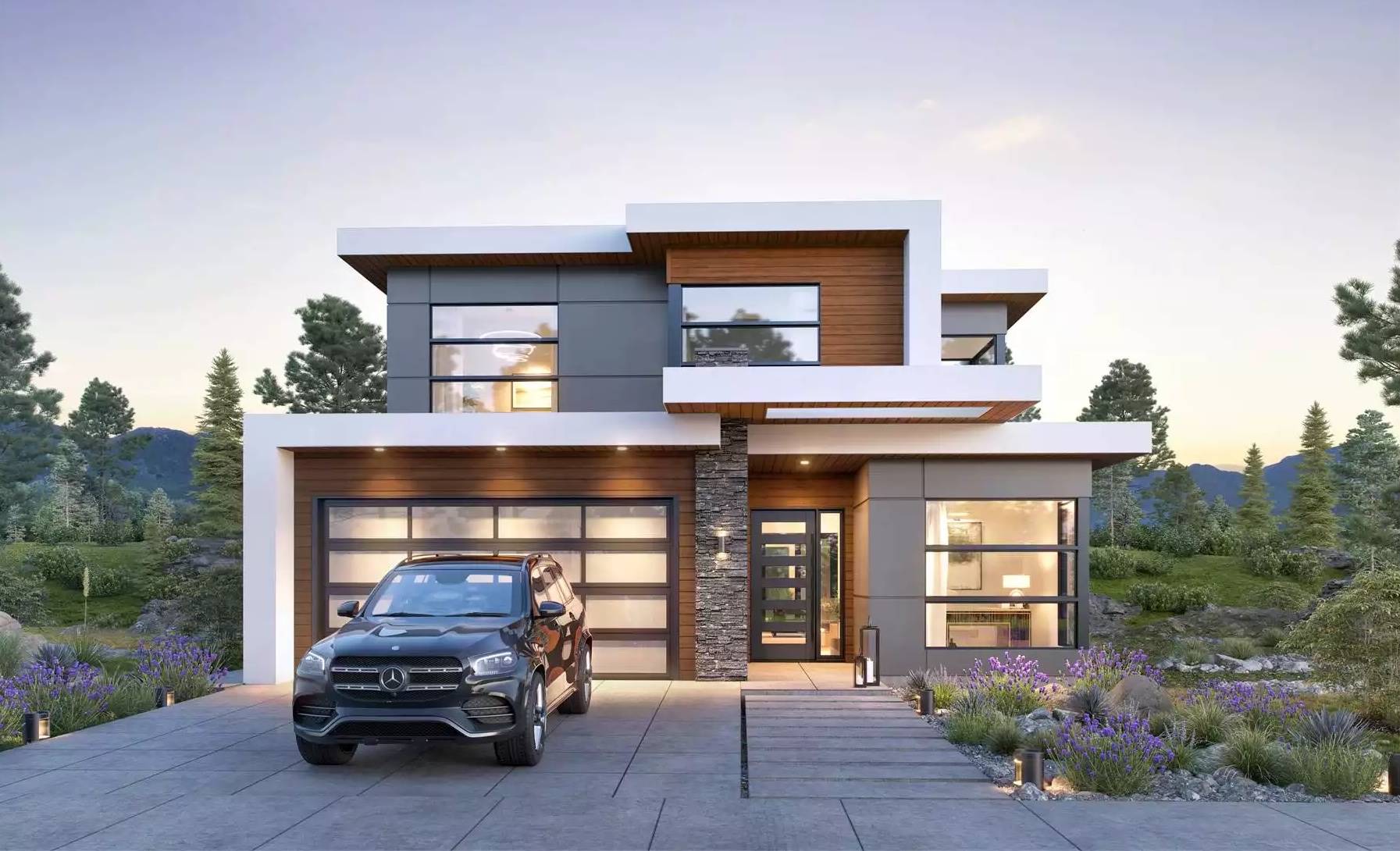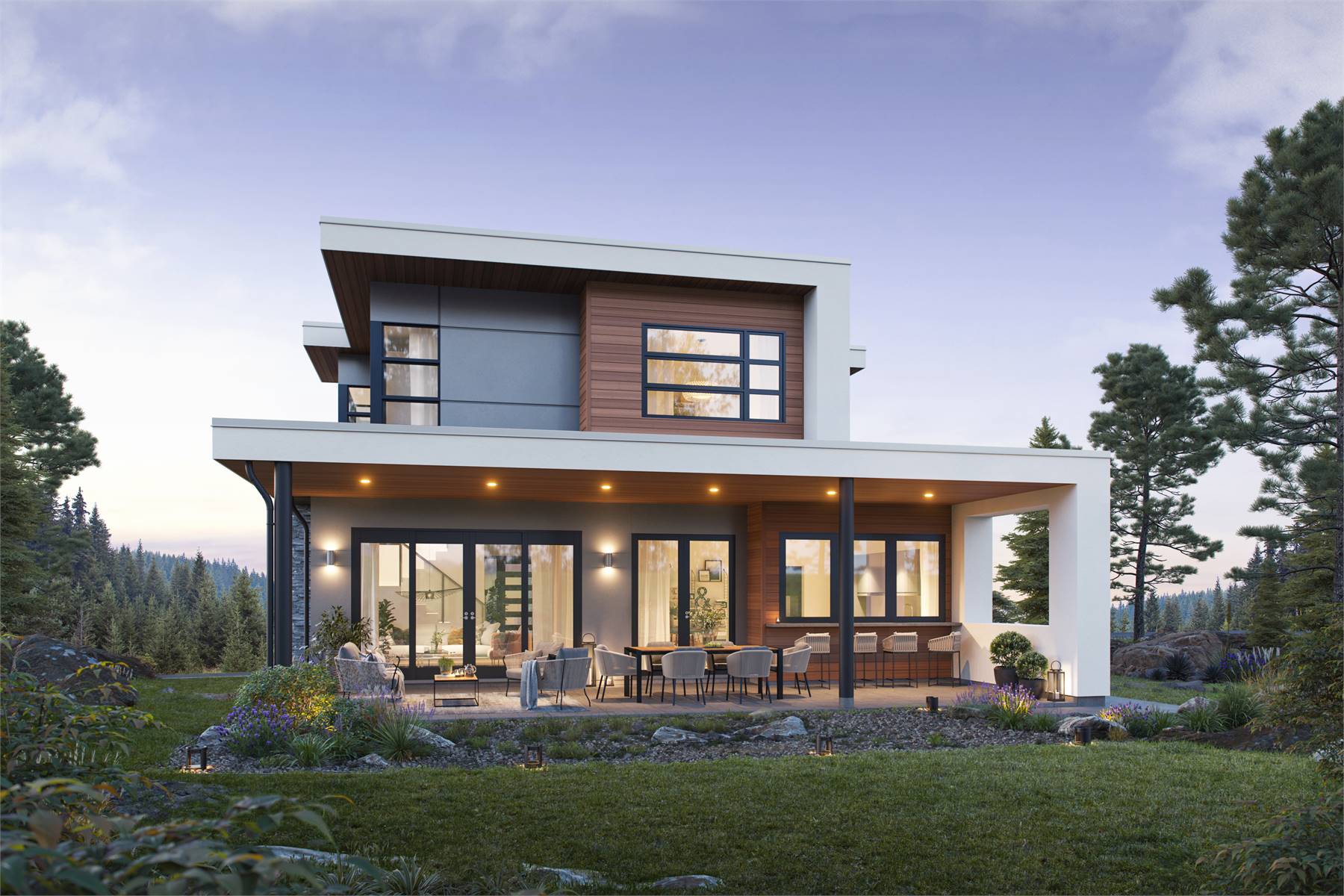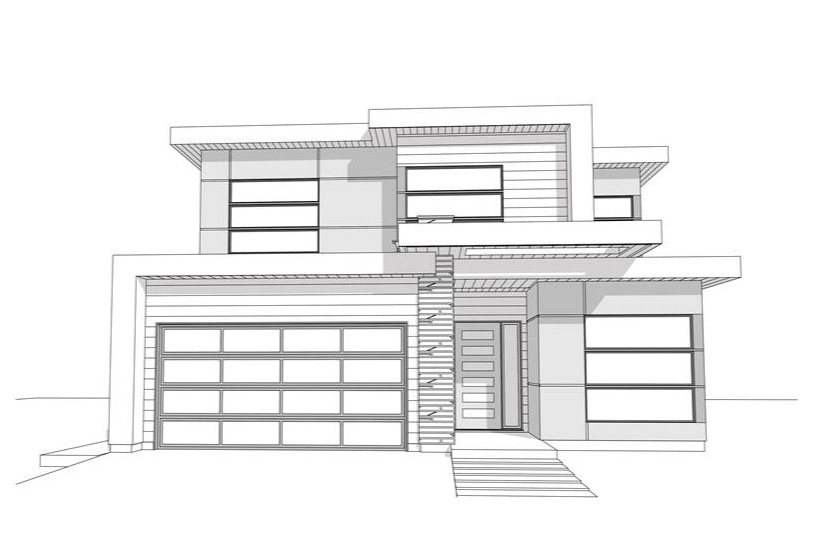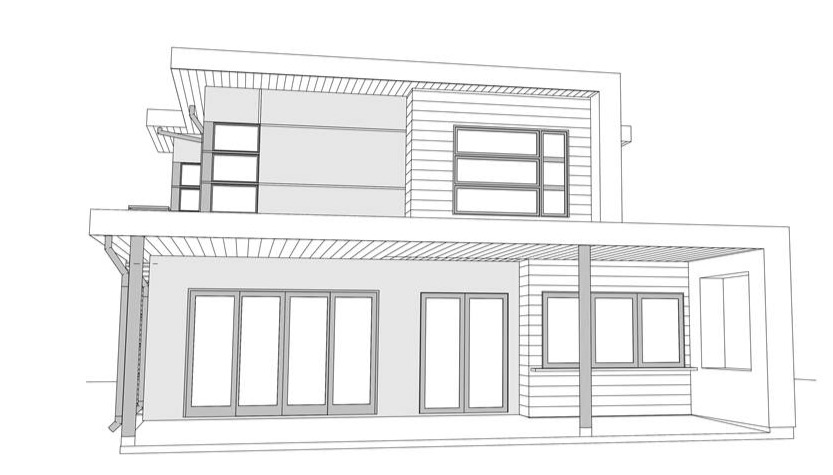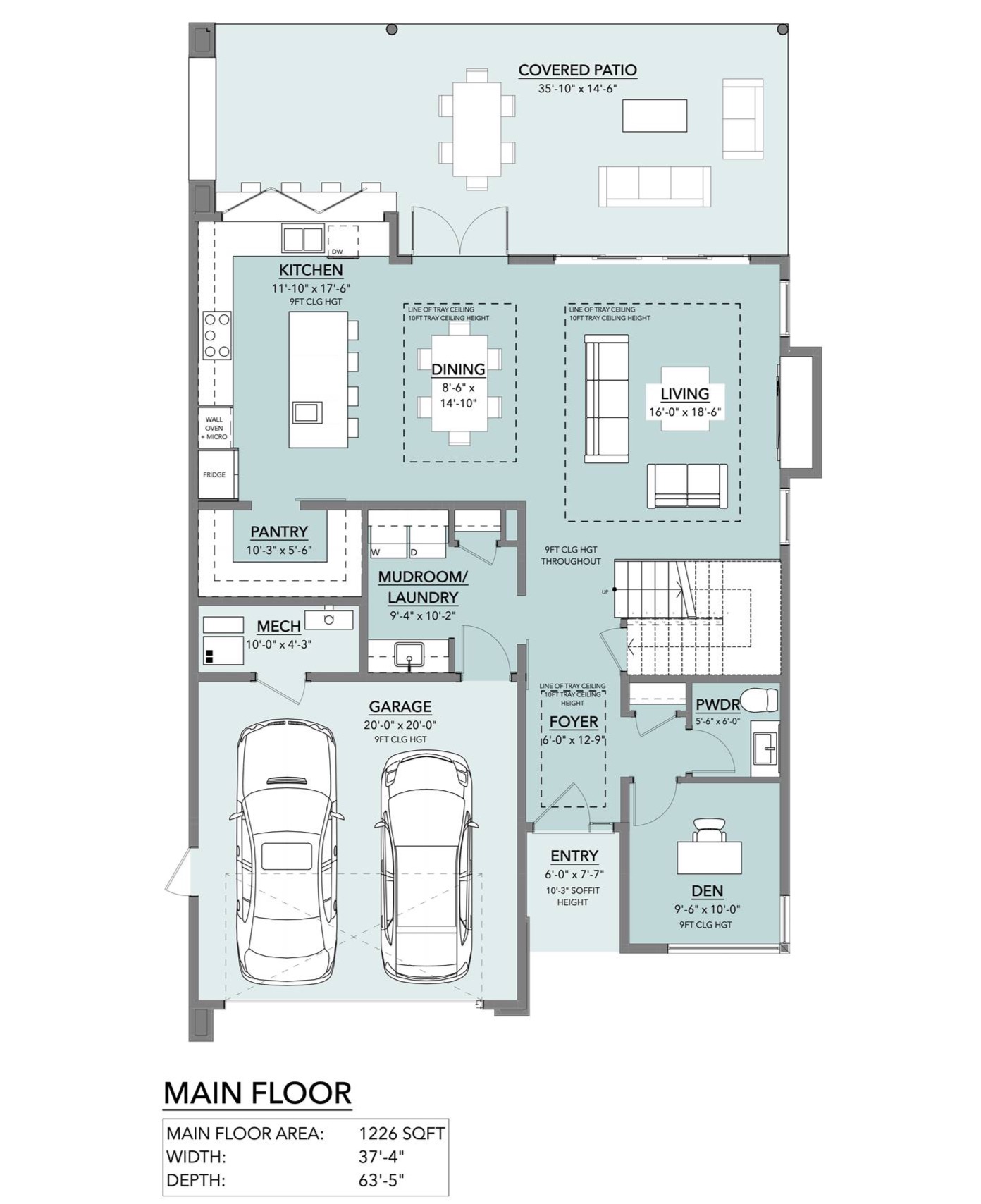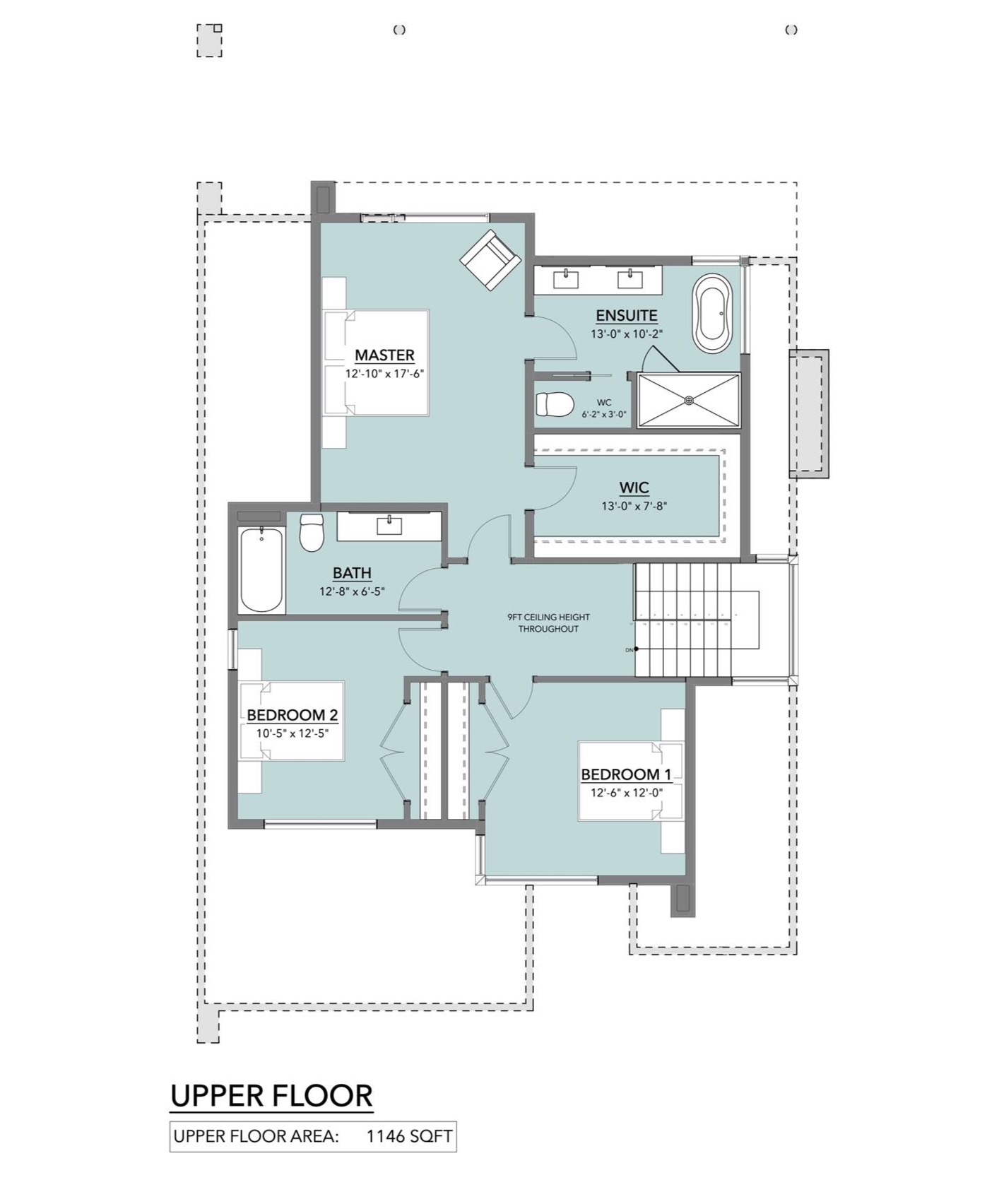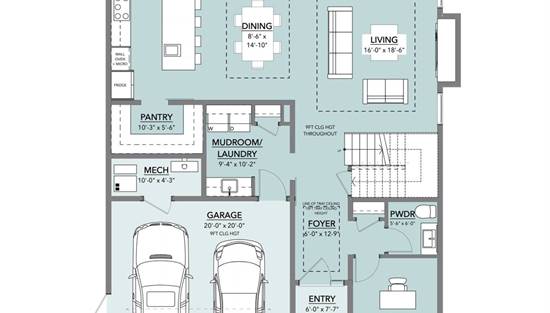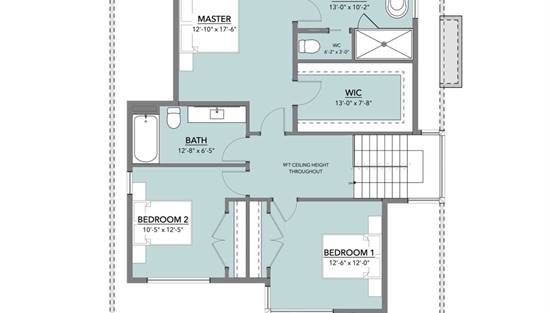- Plan Details
- |
- |
- Print Plan
- |
- Modify Plan
- |
- Reverse Plan
- |
- Cost-to-Build
- |
- View 3D
- |
- Advanced Search
About House Plan 10163:
House Plan 10163 offers tons of modern and even some traditional appeal in a narrow layout ideal for a neighborhood. Its 2,372 square feet are stacked on two levels to condense the footprint. The main level includes the den, powder room, and laundry/mudroom coming in from the garage in front while the open-concept great room is in back, with clear sightlines across the island kitchen, dining, and living areas. You'll also find plenty of room to spread out on the back porch! The primary suite and two bedrooms that share a hall bath are placed upstairs to create clear definition between living and sleeping, or common and private, zones!
Plan Details
Key Features
Attached
Covered Front Porch
Covered Rear Porch
Double Vanity Sink
Family Style
Fireplace
Foyer
Front-entry
Great Room
Home Office
Kitchen Island
Laundry 1st Fl
L-Shaped
Primary Bdrm Upstairs
Mud Room
Open Floor Plan
Outdoor Living Space
Peninsula / Eating Bar
Separate Tub and Shower
Sitting Area
Suited for narrow lot
Suited for view lot
Walk-in Closet
Walk-in Pantry
Build Beautiful With Our Trusted Brands
Our Guarantees
- Only the highest quality plans
- Int’l Residential Code Compliant
- Full structural details on all plans
- Best plan price guarantee
- Free modification Estimates
- Builder-ready construction drawings
- Expert advice from leading designers
- PDFs NOW!™ plans in minutes
- 100% satisfaction guarantee
- Free Home Building Organizer
.png)
.png)
