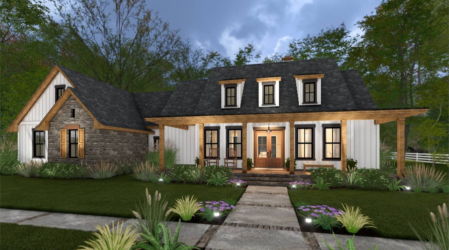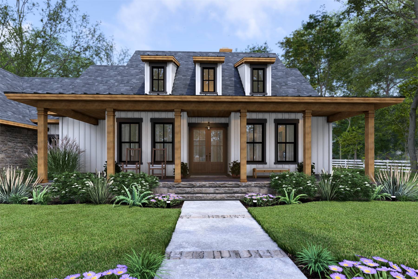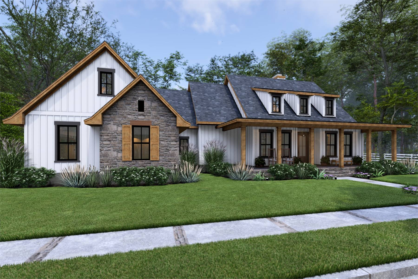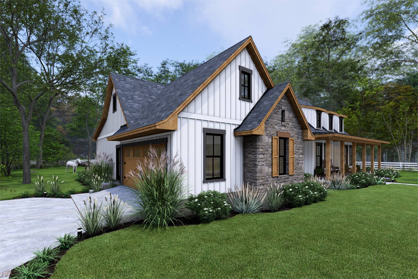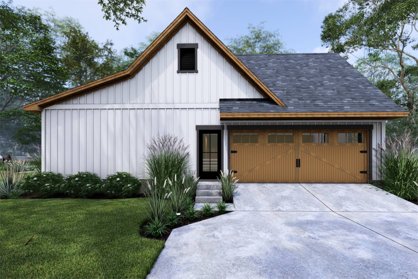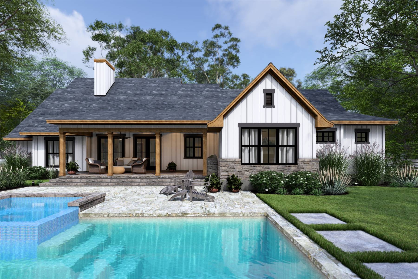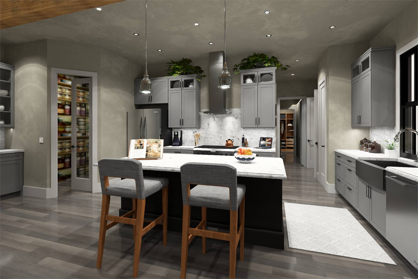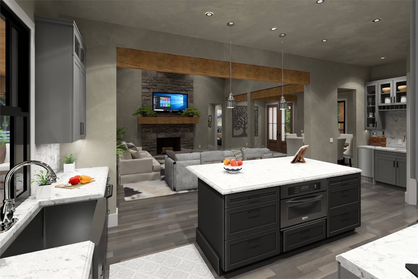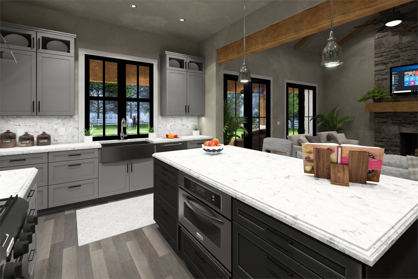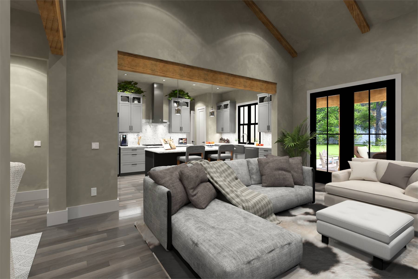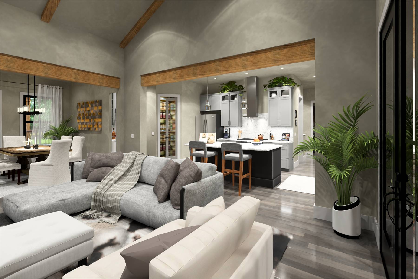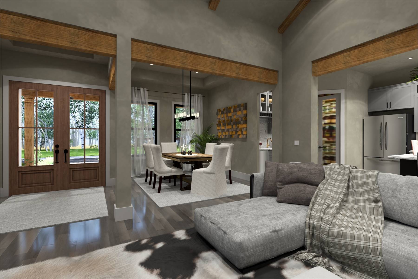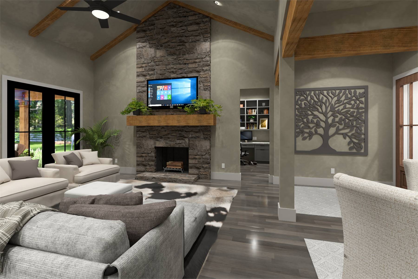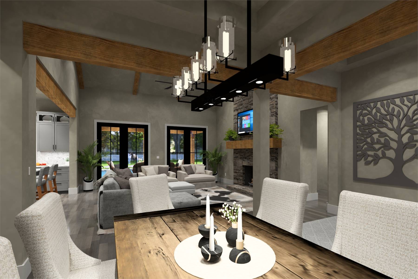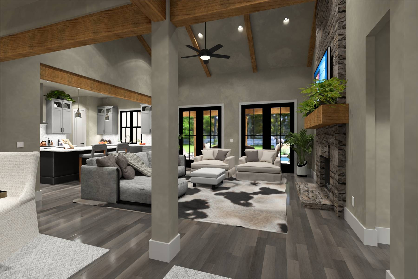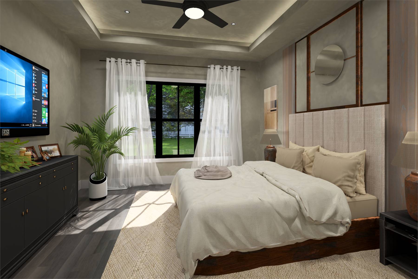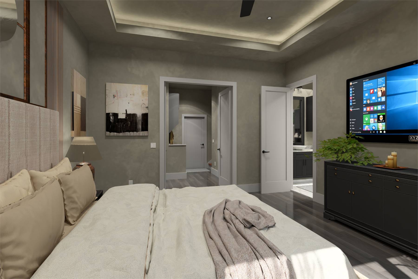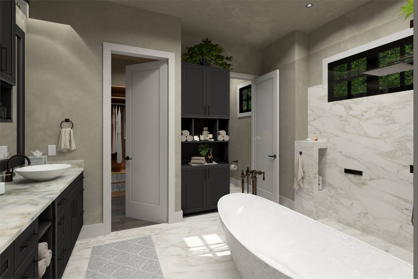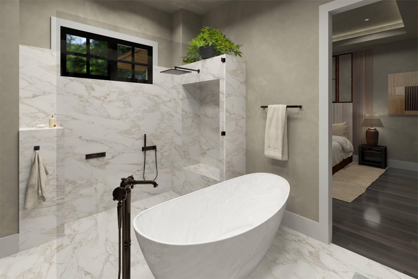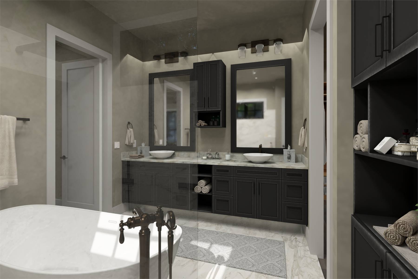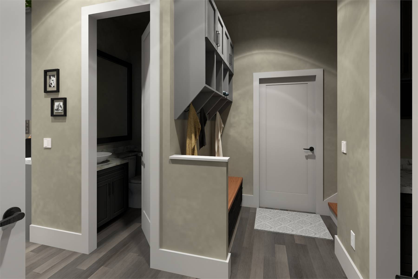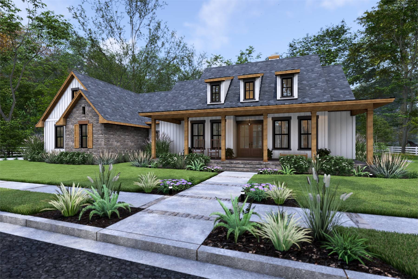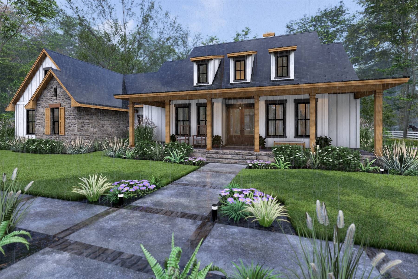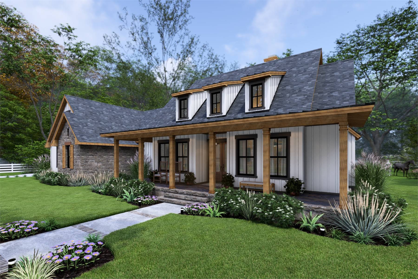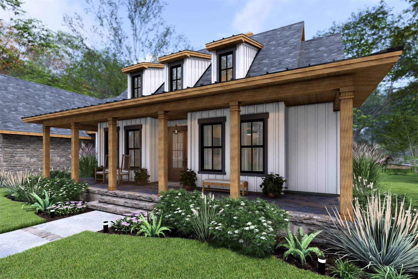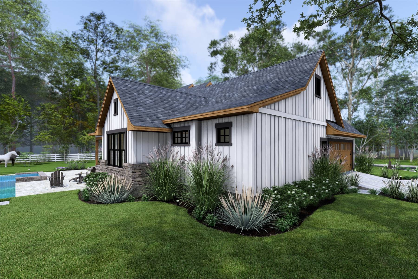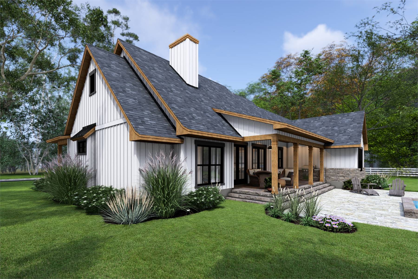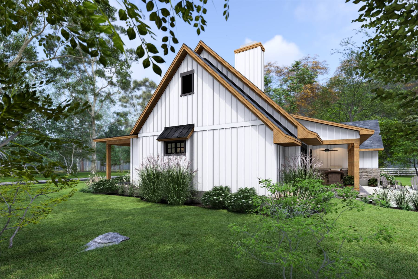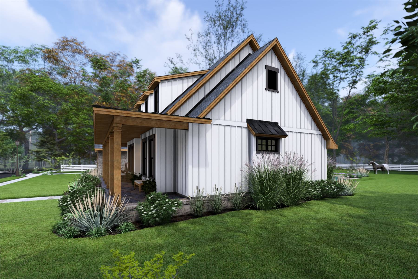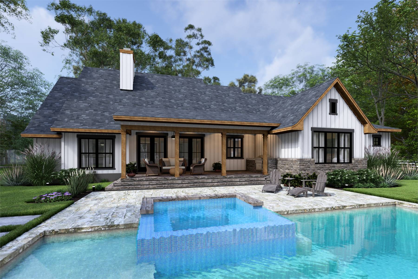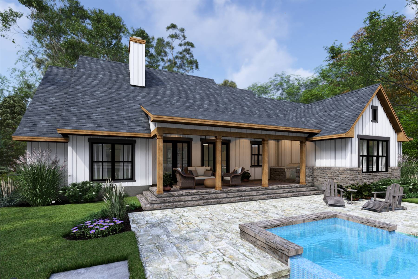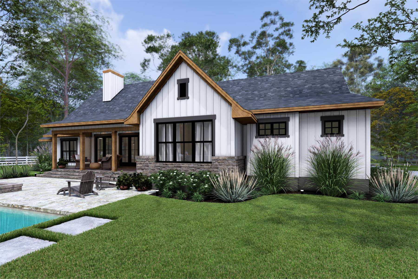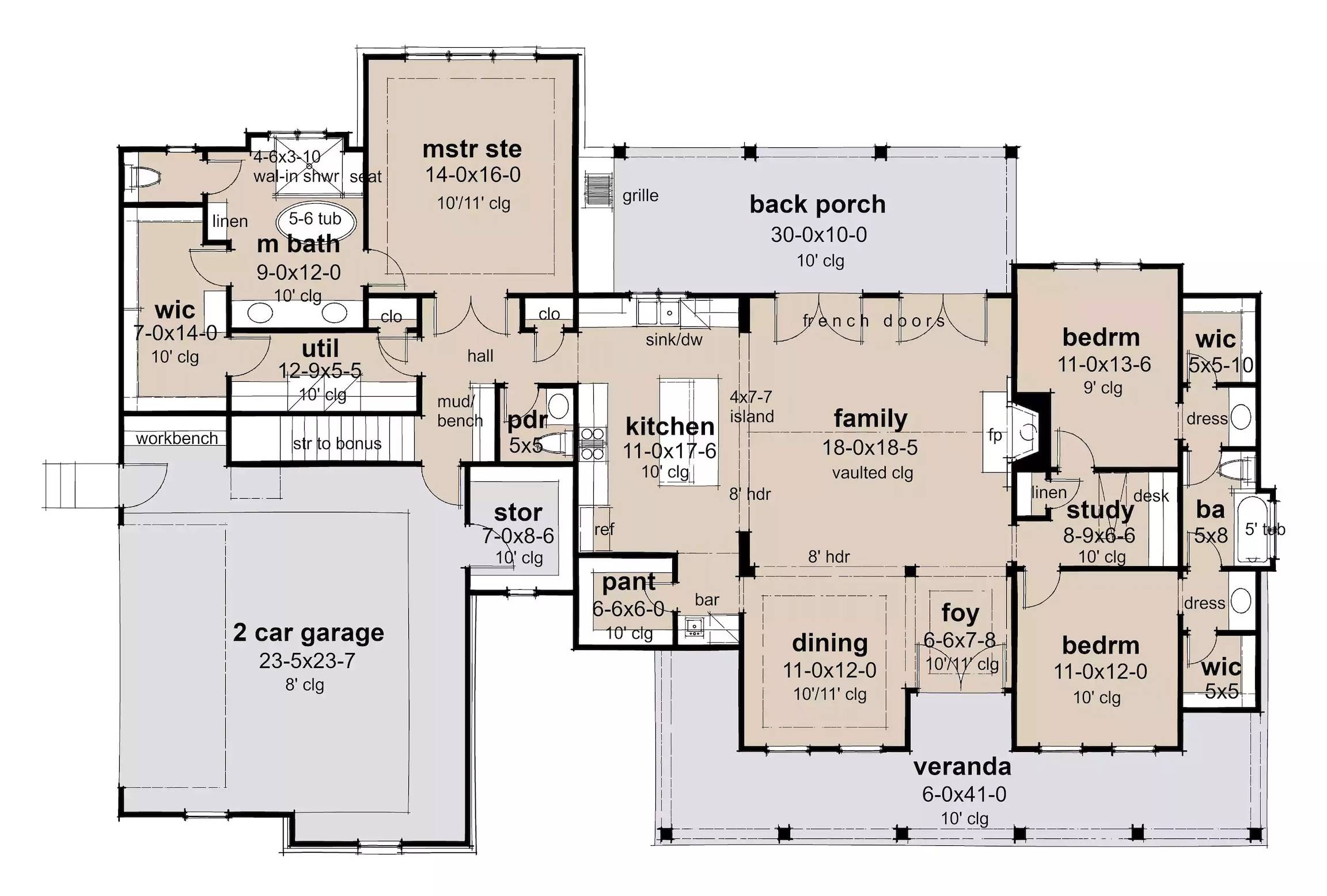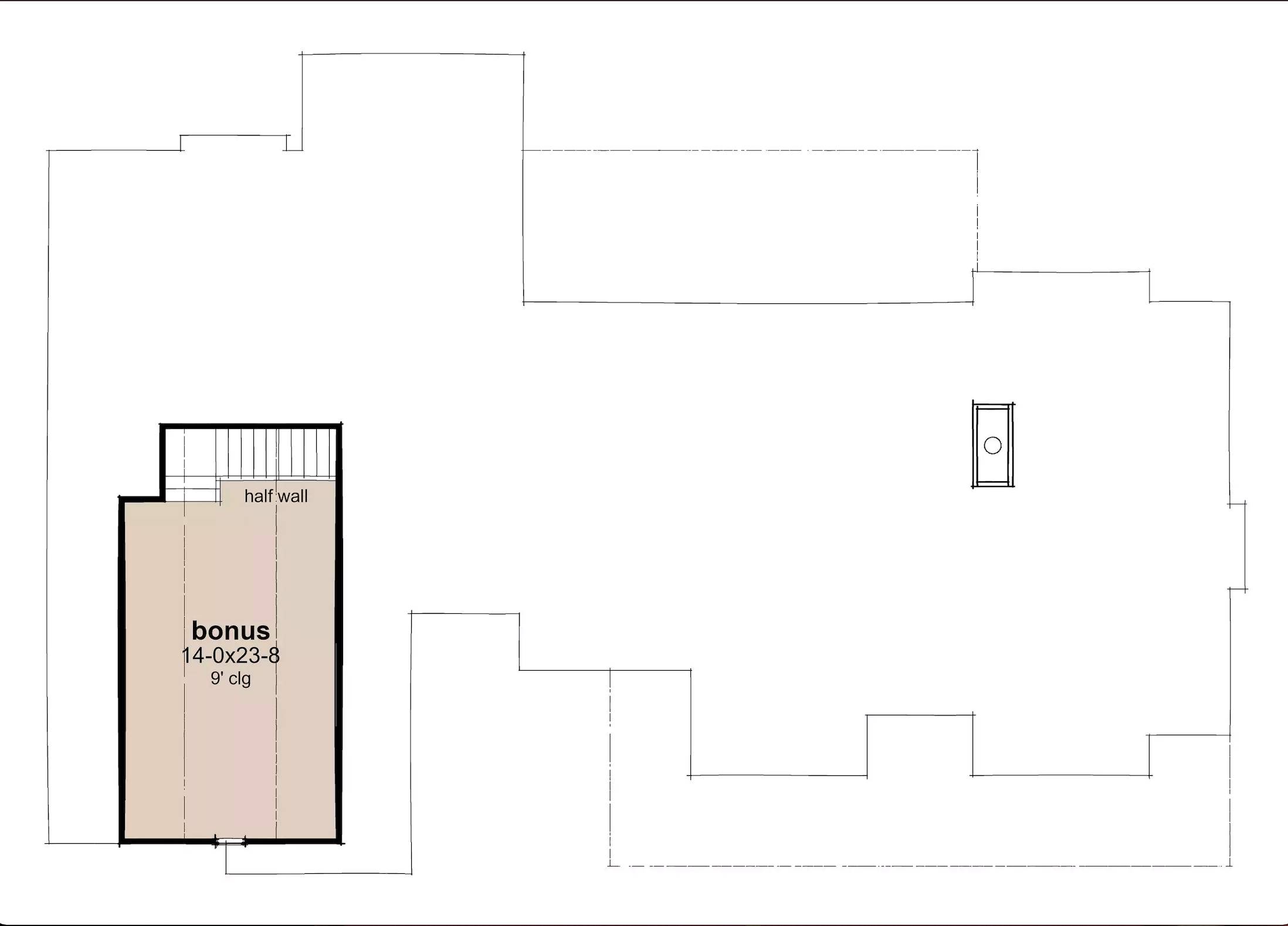- Plan Details
- |
- |
- Print Plan
- |
- Modify Plan
- |
- Reverse Plan
- |
- Cost-to-Build
- |
- View 3D
- |
- Advanced Search
About House Plan 10181:
House Plan 10181 is a well-designed 2,093-square-foot home with three bedrooms and two-and-a-half bathrooms, featuring a charming wraparound porch and distinctive three front windows. Inside, the open-concept layout includes a vaulted family room, an island kitchen with a bar, and a walk-in pantry that offers a butler’s pantry feel. The private primary suite sits behind French doors near the kitchen, while two additional bedrooms share a Jack-and-Jill bath with a built-in study nook. Extras like a back porch with a BBQ kitchen, a garage with a workbench and storage, and an upstairs bonus room make this home both functional and stylish.
Plan Details
Key Features
Attached
Bonus Room
Butler's Pantry
Country Kitchen
Covered Front Porch
Covered Rear Porch
Dining Room
Double Vanity Sink
Family Room
Fireplace
Foyer
Home Office
Kitchen Island
Laundry 1st Fl
L-Shaped
Primary Bdrm Main Floor
Mud Room
Open Floor Plan
Outdoor Kitchen
Outdoor Living Space
Peninsula / Eating Bar
Separate Tub and Shower
Side-entry
Split Bedrooms
Storage Space
Suited for corner lot
Suited for view lot
Vaulted Ceilings
Walk-in Closet
Walk-in Pantry
Workshop
Wraparound Porch
Build Beautiful With Our Trusted Brands
Our Guarantees
- Only the highest quality plans
- Int’l Residential Code Compliant
- Full structural details on all plans
- Best plan price guarantee
- Free modification Estimates
- Builder-ready construction drawings
- Expert advice from leading designers
- PDFs NOW!™ plans in minutes
- 100% satisfaction guarantee
- Free Home Building Organizer
.png)
.png)
