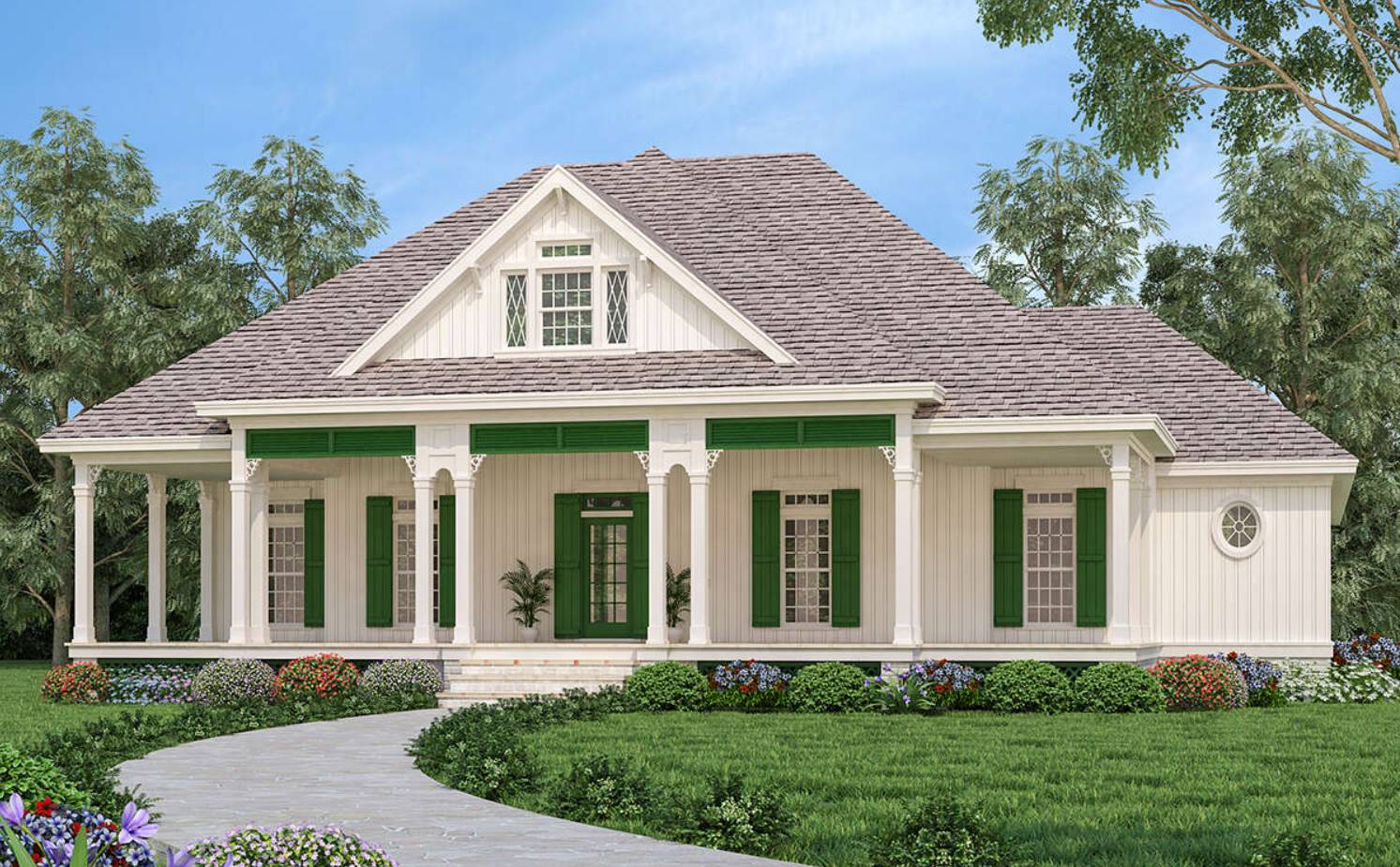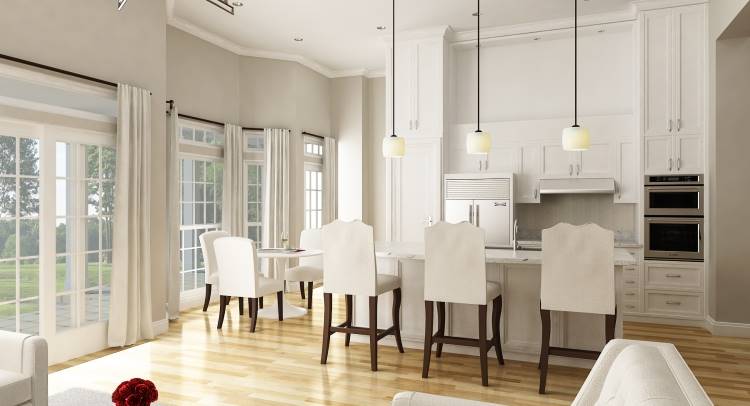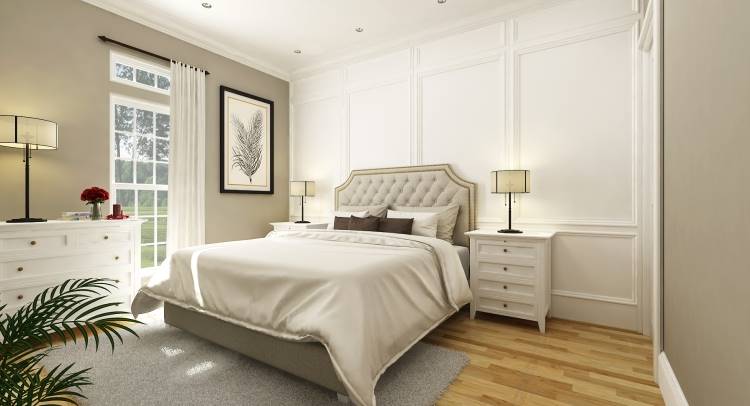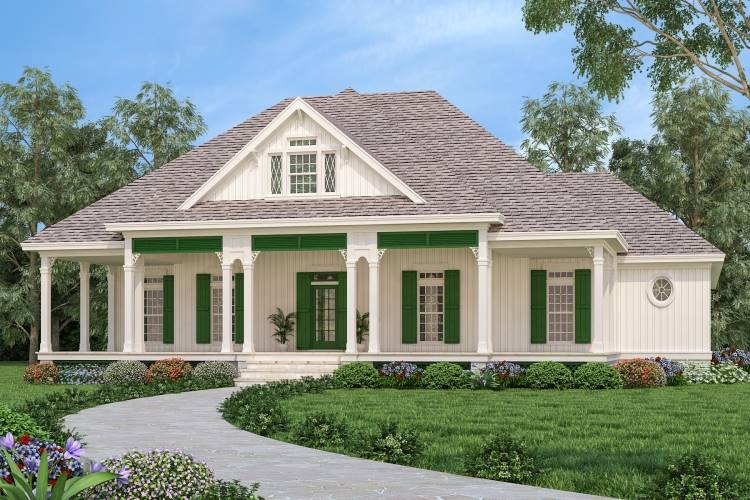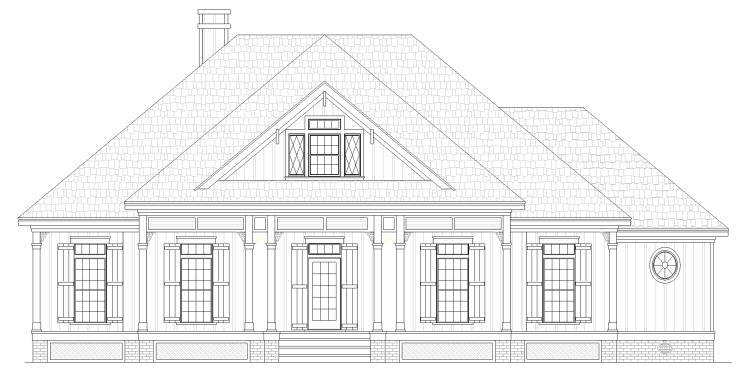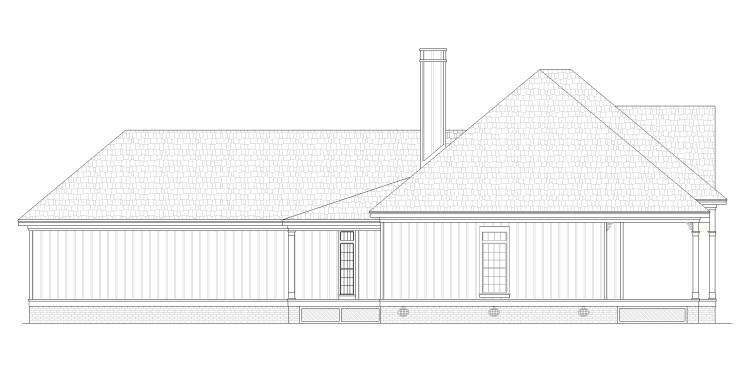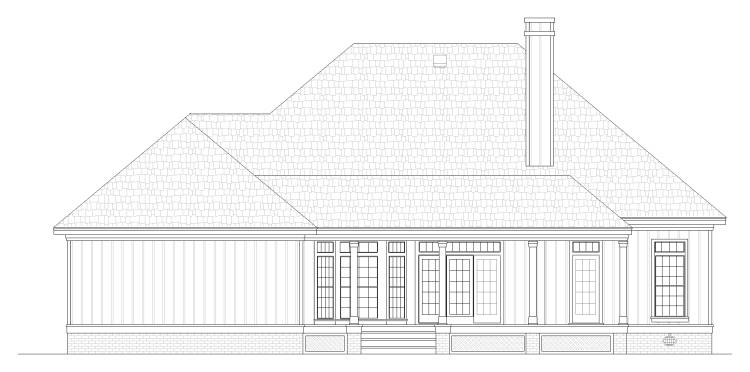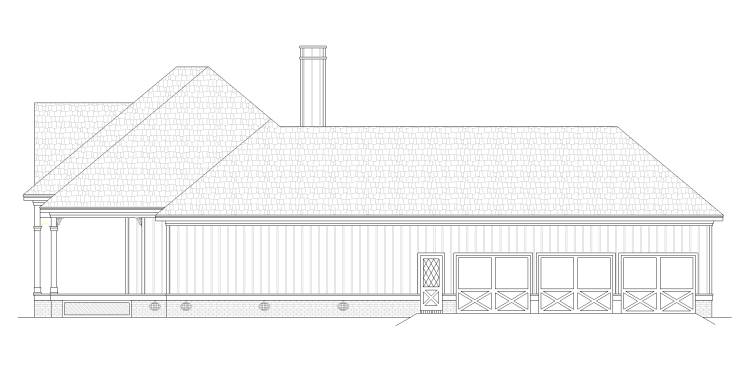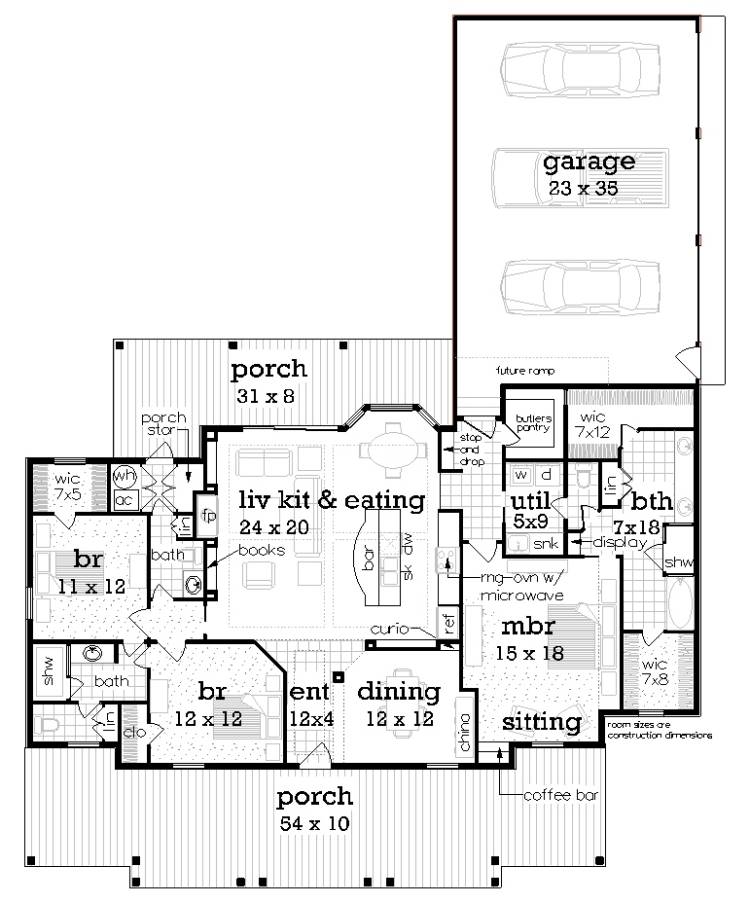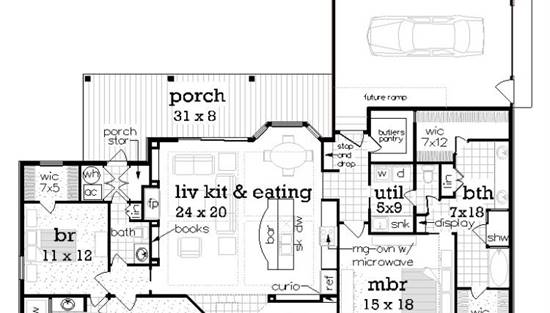- Plan Details
- |
- |
- Print Plan
- |
- Modify Plan
- |
- Reverse Plan
- |
- Cost-to-Build
- |
- View 3D
- |
- Advanced Search
About House Plan 10185:
House Plan 10185 is here for your consideration with 1,983 square feet, three bedrooms, and two-and-a-half bathrooms on one story. The layout places the formal dining and open kitchen and living spaces in the center. The bedrooms are split across this and include a luxurious five-piece suite with dual walk-in closets and a coffee bar and a pair of Jack-and-Jill bedrooms. You'll find the three-car garage in back with side entry, making this home perfect for a corner lot!
Plan Details
Key Features
Attached
Covered Front Porch
Covered Rear Porch
Dining Room
Double Vanity Sink
Fireplace
Foyer
Great Room
His and Hers Primary Closets
Kitchen Island
Laundry 1st Fl
L-Shaped
Primary Bdrm Main Floor
Nook / Breakfast Area
Open Floor Plan
Oversized
Separate Tub and Shower
Side-entry
Sitting Area
Split Bedrooms
Storage Space
Suited for corner lot
Suited for view lot
Walk-in Closet
Walk-in Pantry
Build Beautiful With Our Trusted Brands
Our Guarantees
- Only the highest quality plans
- Int’l Residential Code Compliant
- Full structural details on all plans
- Best plan price guarantee
- Free modification Estimates
- Builder-ready construction drawings
- Expert advice from leading designers
- PDFs NOW!™ plans in minutes
- 100% satisfaction guarantee
- Free Home Building Organizer
(3).png)
(6).png)
