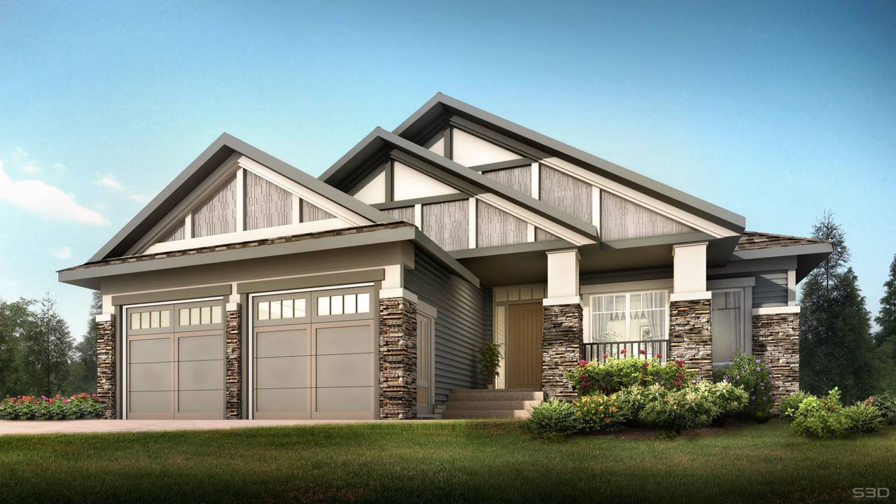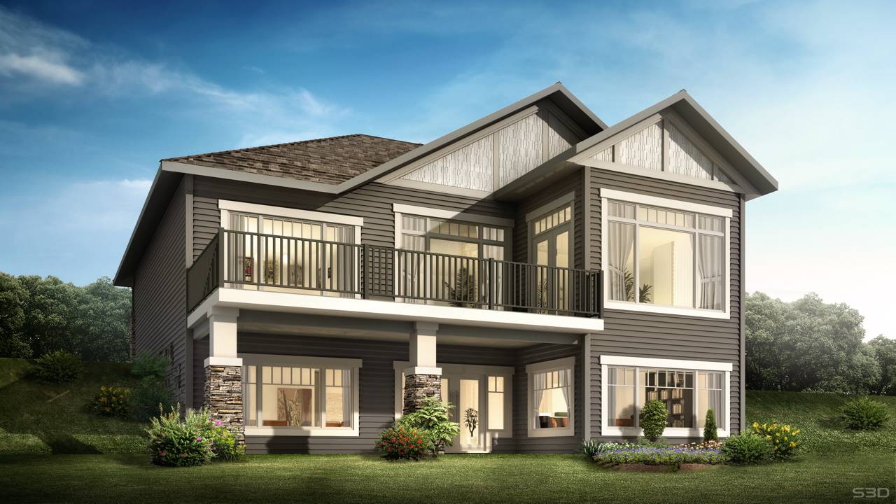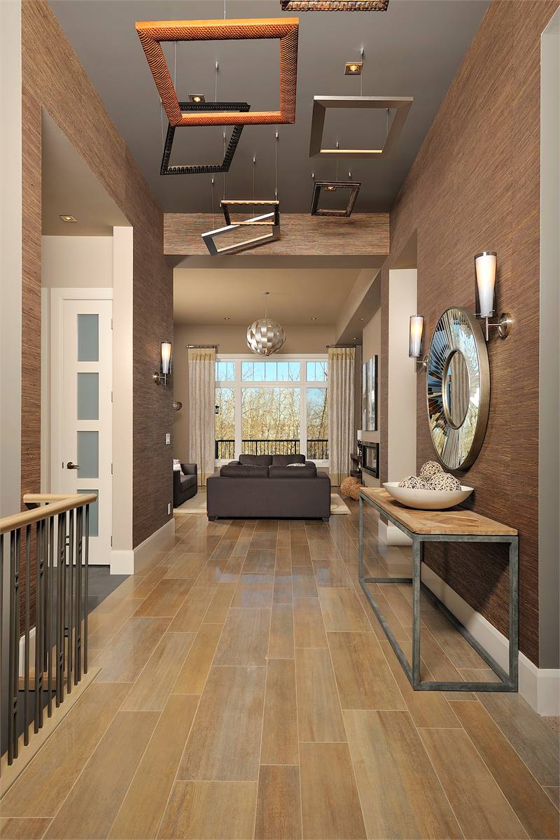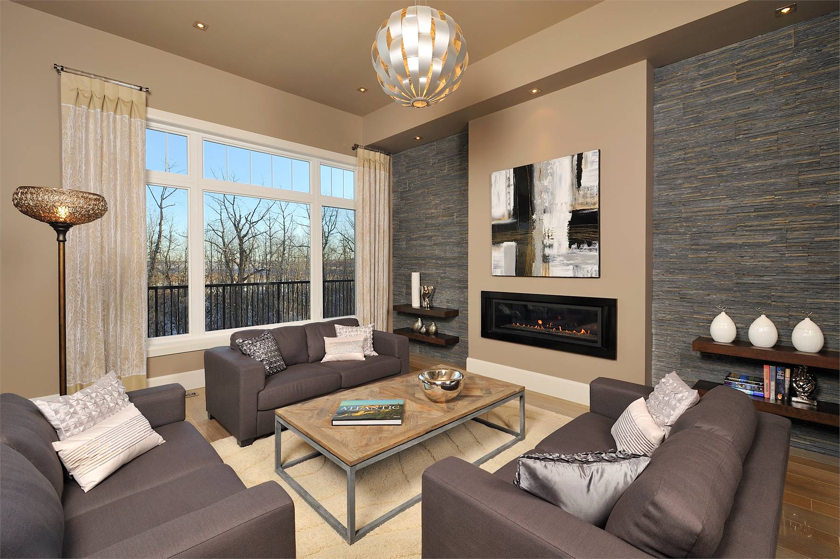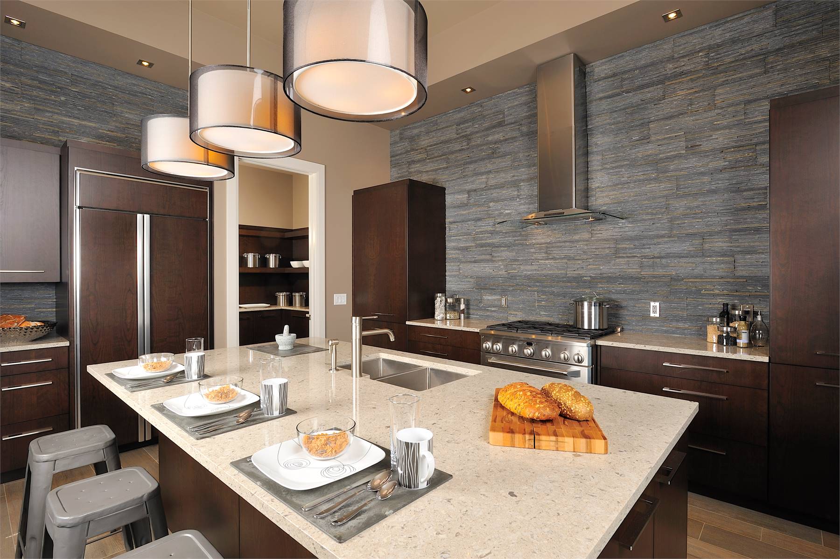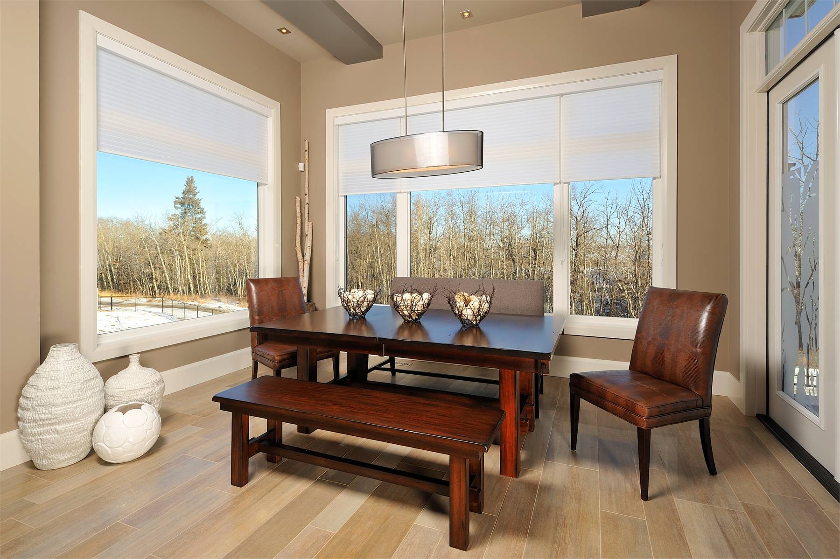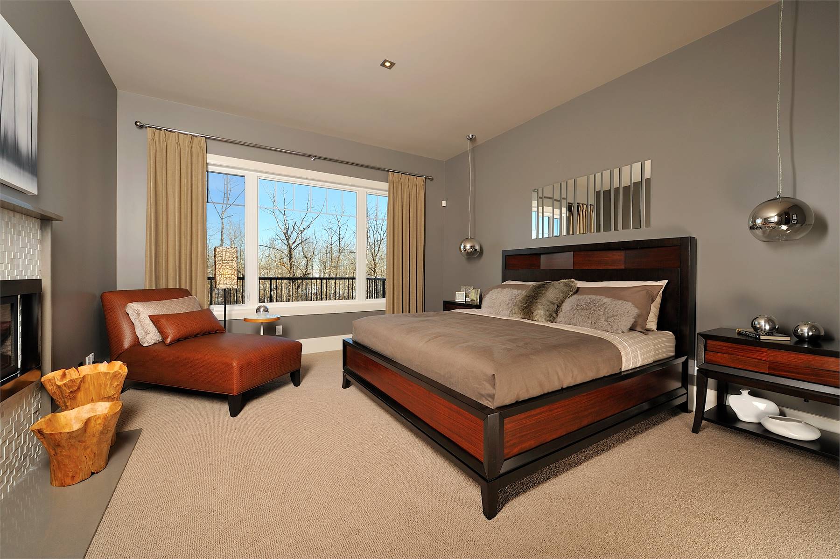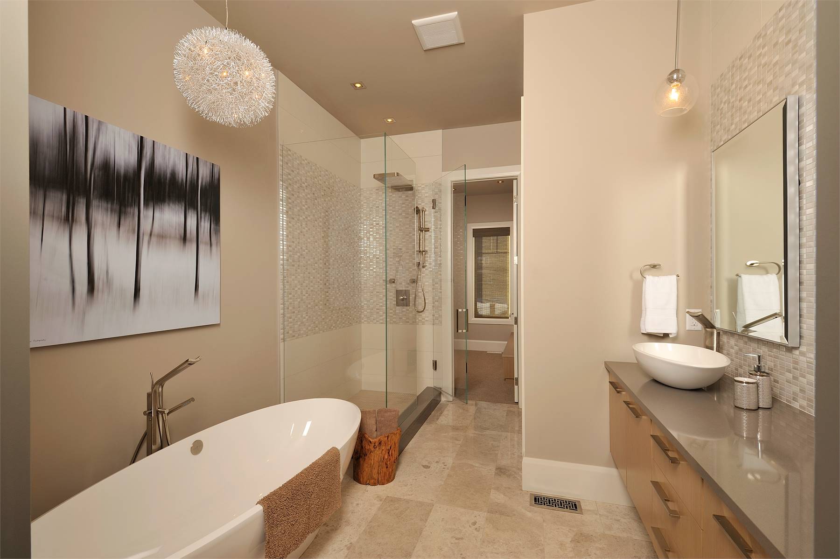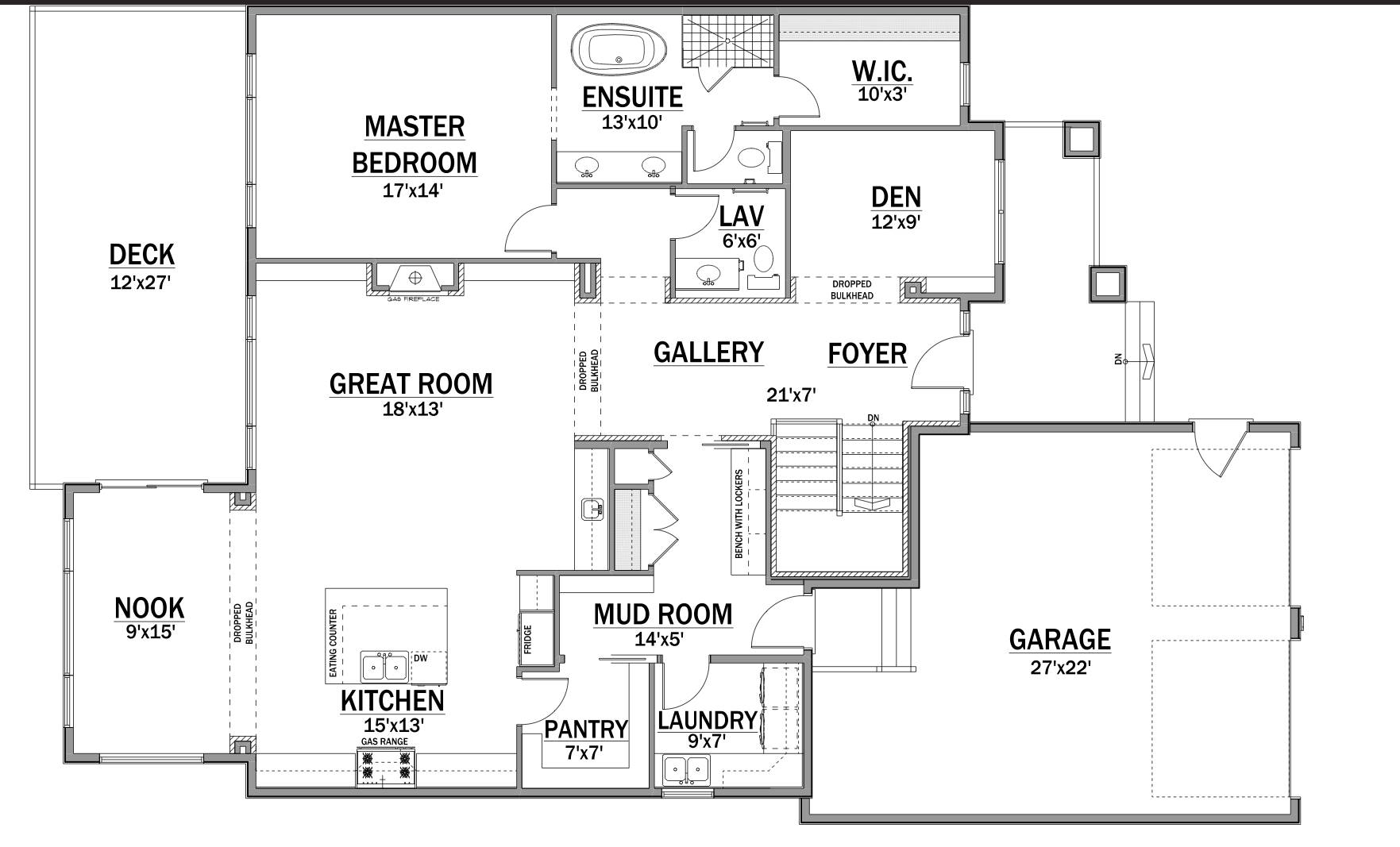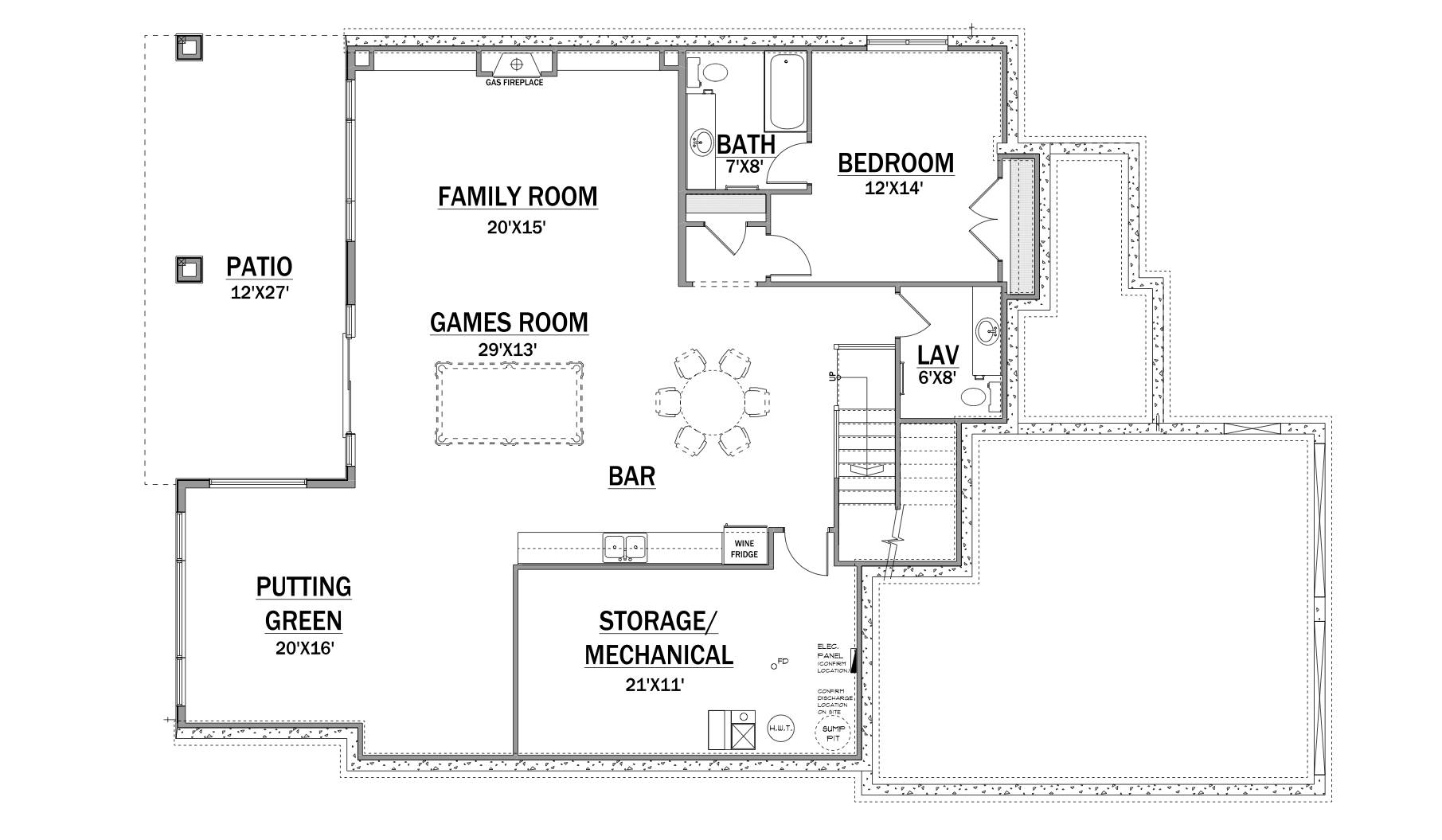- Plan Details
- |
- |
- Print Plan
- |
- Modify Plan
- |
- Reverse Plan
- |
- Cost-to-Build
- |
- View 3D
- |
- Advanced Search
About House Plan 10193:
House Plan 10193 is a stunning design that impresses from every angle. Its open layout draws your eye from the foyer through the great room to the expansive deck, creating a seamless indoor-outdoor connection. A den off the entry offers a quiet retreat, while the great room, kitchen, and nook sit beneath 12'1" ceilings, enhancing the airy feel. The kitchen features a 7' x 7' walk-in pantry, and the nook opens to the deck for effortless al fresco dining. The primary suite is on the main level, while the lower level offers a guest or kids' room and flexible recreation space, ideal for a home theater, media lounge, or even a putting green. Blending style, function, and versatility, House Plan 10193 is designed for effortless living.
Plan Details
Key Features
Attached
Covered Front Porch
Deck
Double Vanity Sink
Exercise Room
Family Room
Fireplace
Foyer
Front-entry
Home Office
Kitchen Island
Laundry 1st Fl
Library/Media Rm
L-Shaped
Primary Bdrm Main Floor
Mud Room
Nook / Breakfast Area
Open Floor Plan
Outdoor Kitchen
Outdoor Living Space
Pantry
Peninsula / Eating Bar
Rec Room
Separate Tub and Shower
Split Bedrooms
Storage Space
Suited for corner lot
Suited for narrow lot
Suited for view lot
Vaulted Ceilings
Walk-in Closet
Walk-in Pantry
Build Beautiful With Our Trusted Brands
Our Guarantees
- Only the highest quality plans
- Int’l Residential Code Compliant
- Full structural details on all plans
- Best plan price guarantee
- Free modification Estimates
- Builder-ready construction drawings
- Expert advice from leading designers
- PDFs NOW!™ plans in minutes
- 100% satisfaction guarantee
- Free Home Building Organizer
.png)
.png)
