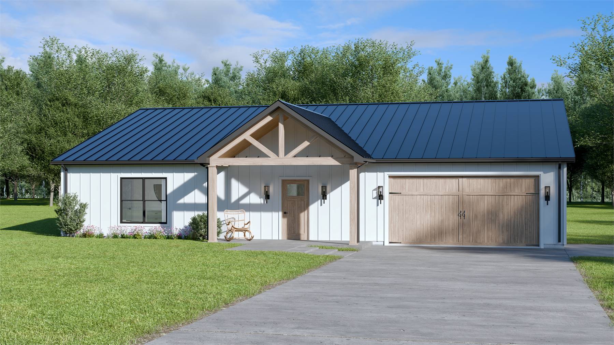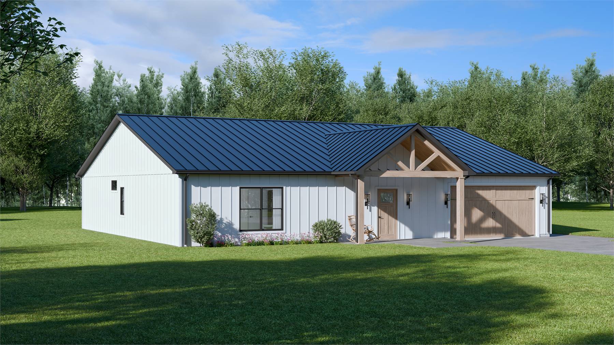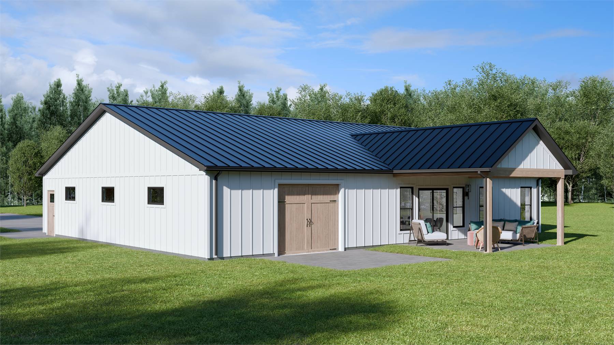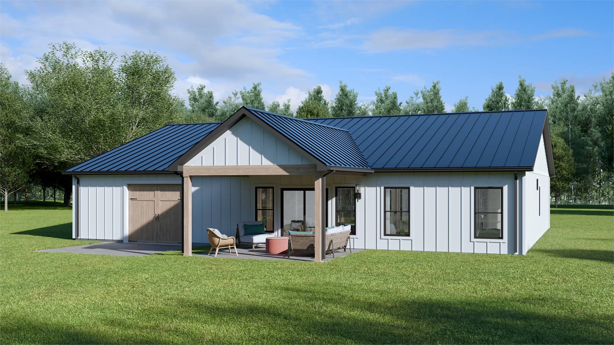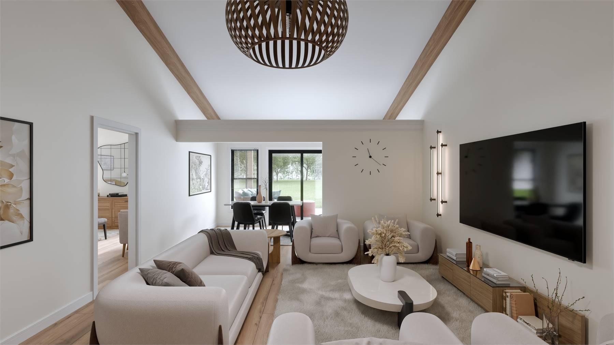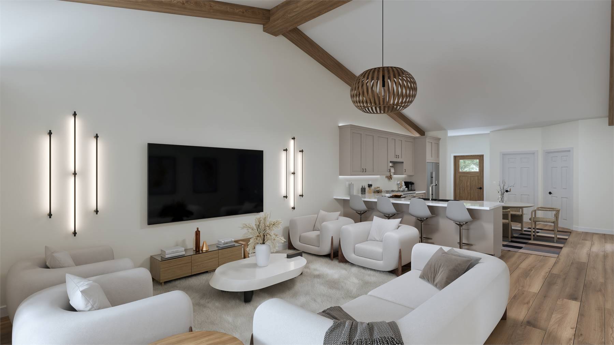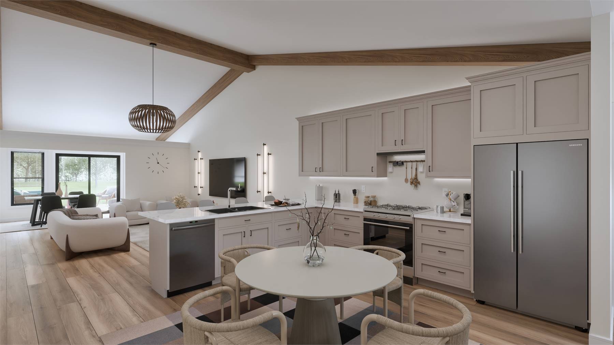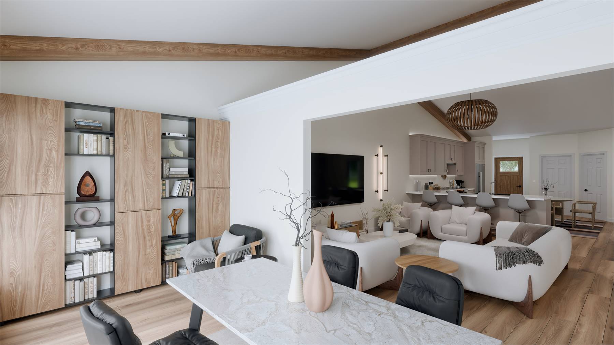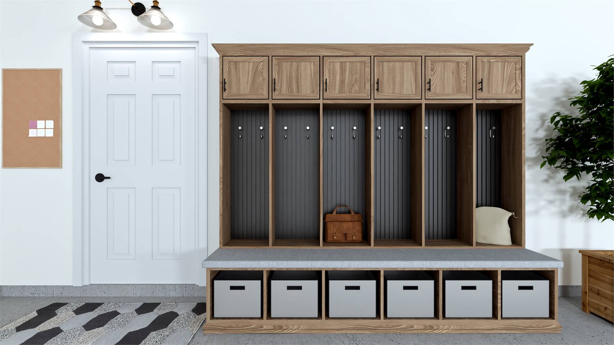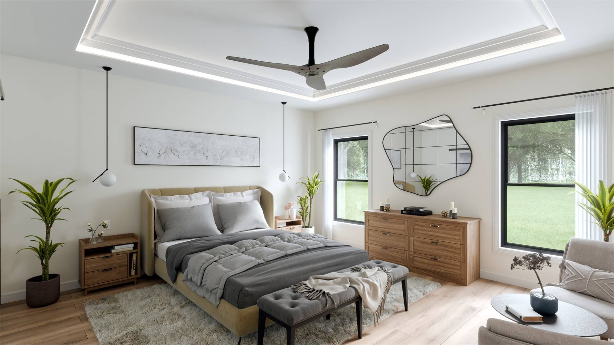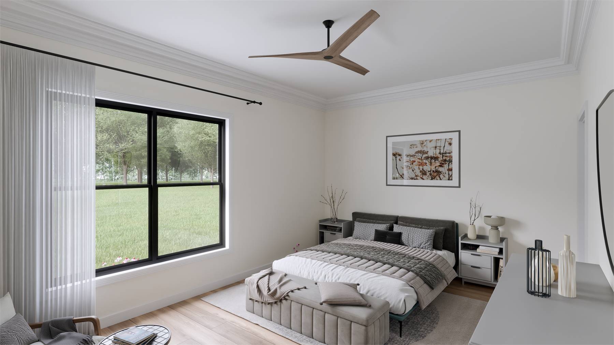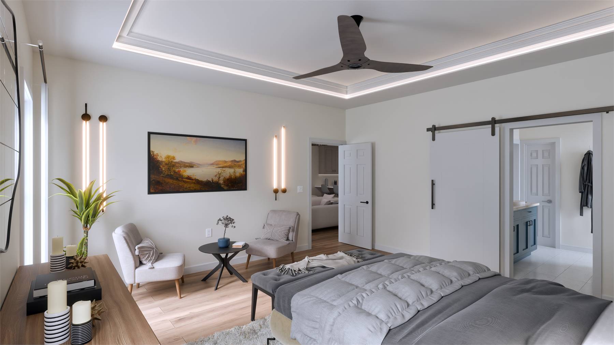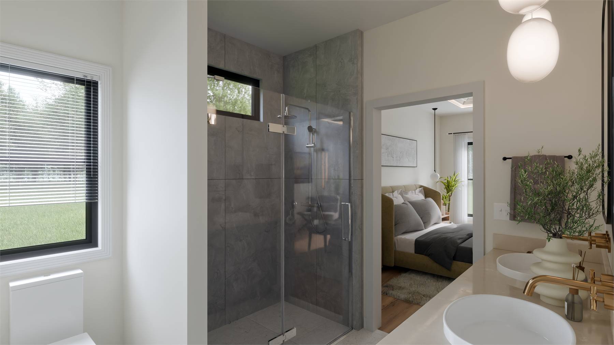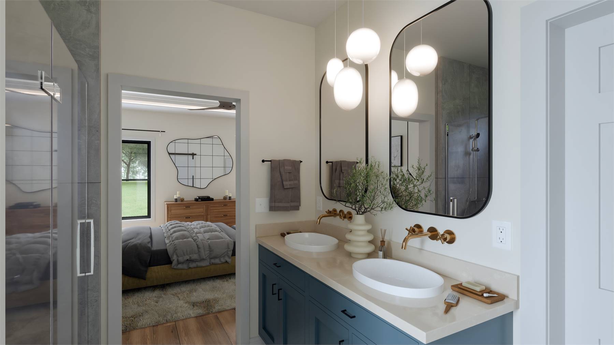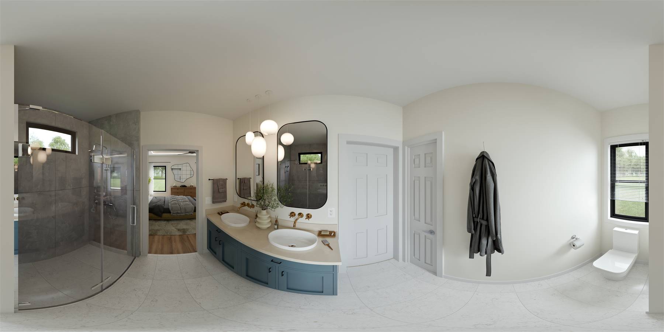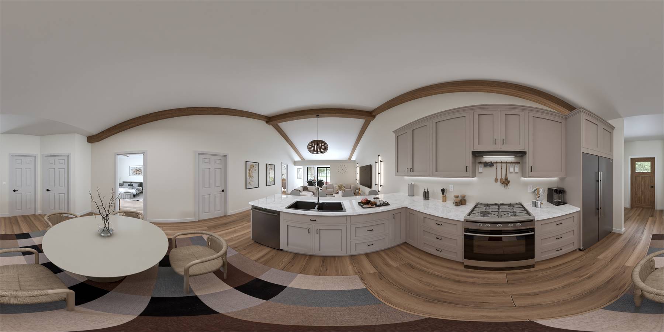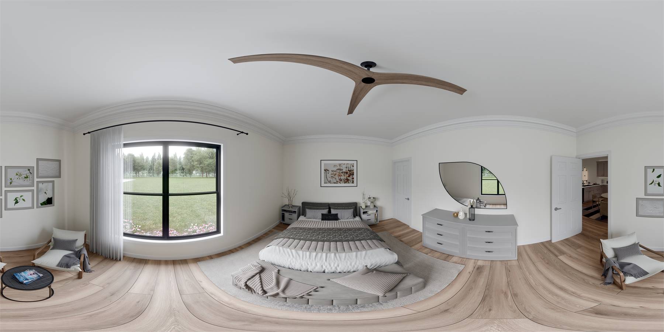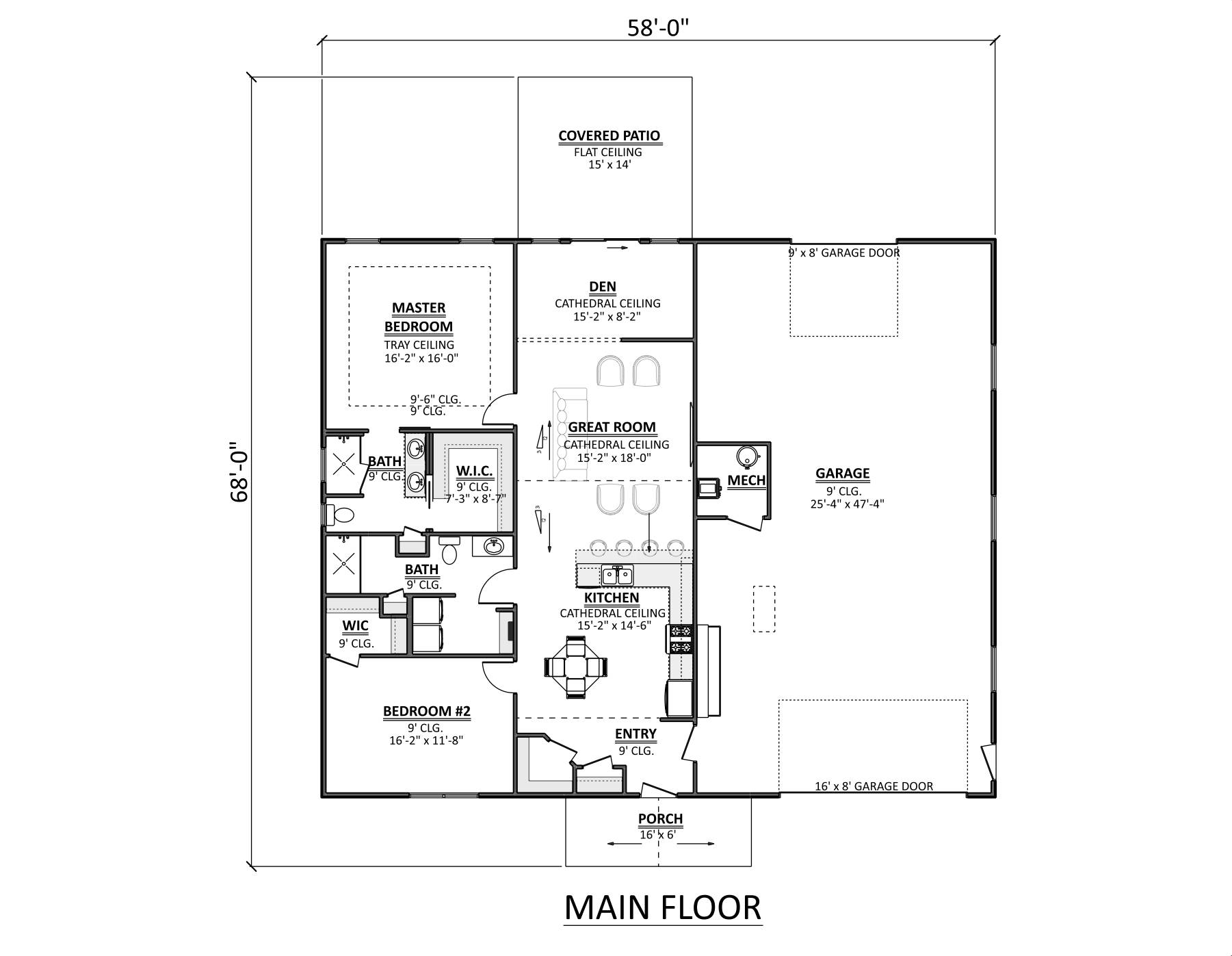- Plan Details
- |
- |
- Print Plan
- |
- Modify Plan
- |
- Reverse Plan
- |
- Cost-to-Build
- |
- View 3D
- |
- Advanced Search
House Plan: DFD-10198
See All 17 Photos > (photographs may reflect modified homes)
About House Plan 10198:
House Plan 10198 is a charming barndominium-style cottage offering 1,538 square feet of living space with 2 bedrooms and 2 baths. Its vaulted open-concept design creates an airy, inviting atmosphere. The 1,242-square-foot garage features a double bay front entry and single bay rear entry, providing space for a workshop or a fourth vehicle. Perfect for full-time living or a weekend retreat, this plan blends comfort and functionality effortlessly.
Plan Details
Key Features
Attached
Country Kitchen
Covered Front Porch
Covered Rear Porch
Double Vanity Sink
Family Style
Front-entry
Home Office
Laundry 1st Fl
L-Shaped
Primary Bdrm Main Floor
Mud Room
Open Floor Plan
Rear-entry
Suited for corner lot
Suited for narrow lot
Suited for view lot
Vaulted Ceilings
Vaulted Great Room/Living
Vaulted Kitchen
Walk-in Closet
Walk-in Pantry
Build Beautiful With Our Trusted Brands
Our Guarantees
- Only the highest quality plans
- Int’l Residential Code Compliant
- Full structural details on all plans
- Best plan price guarantee
- Free modification Estimates
- Builder-ready construction drawings
- Expert advice from leading designers
- PDFs NOW!™ plans in minutes
- 100% satisfaction guarantee
- Free Home Building Organizer
.png)
.png)
