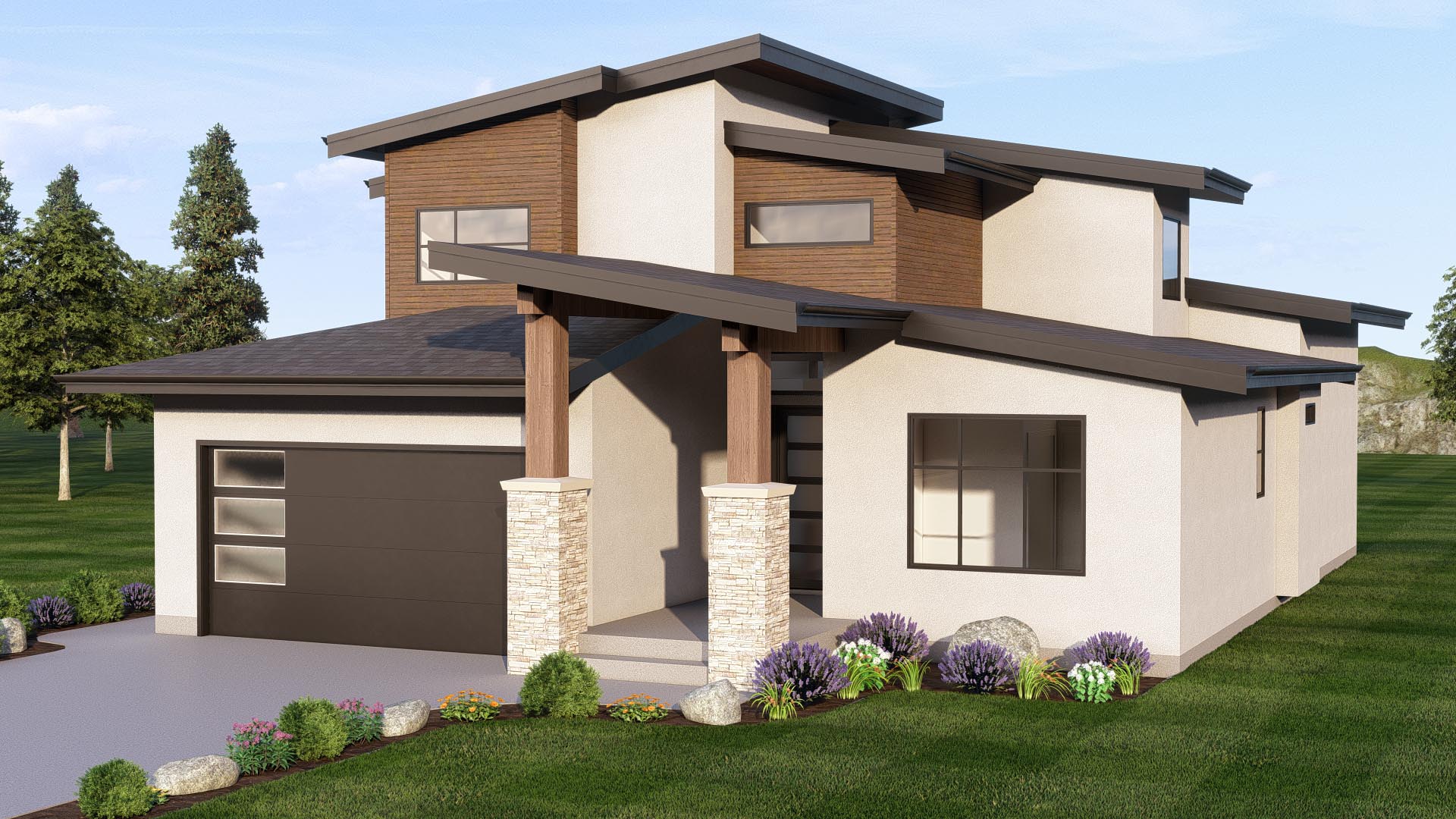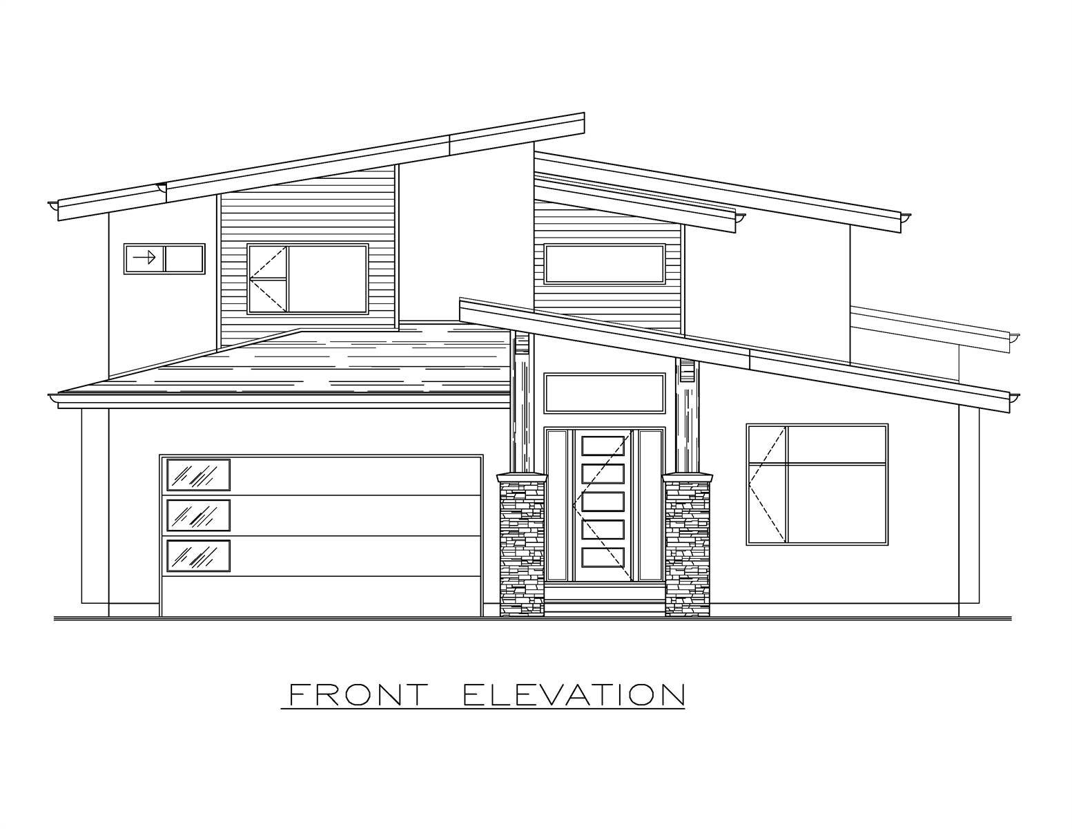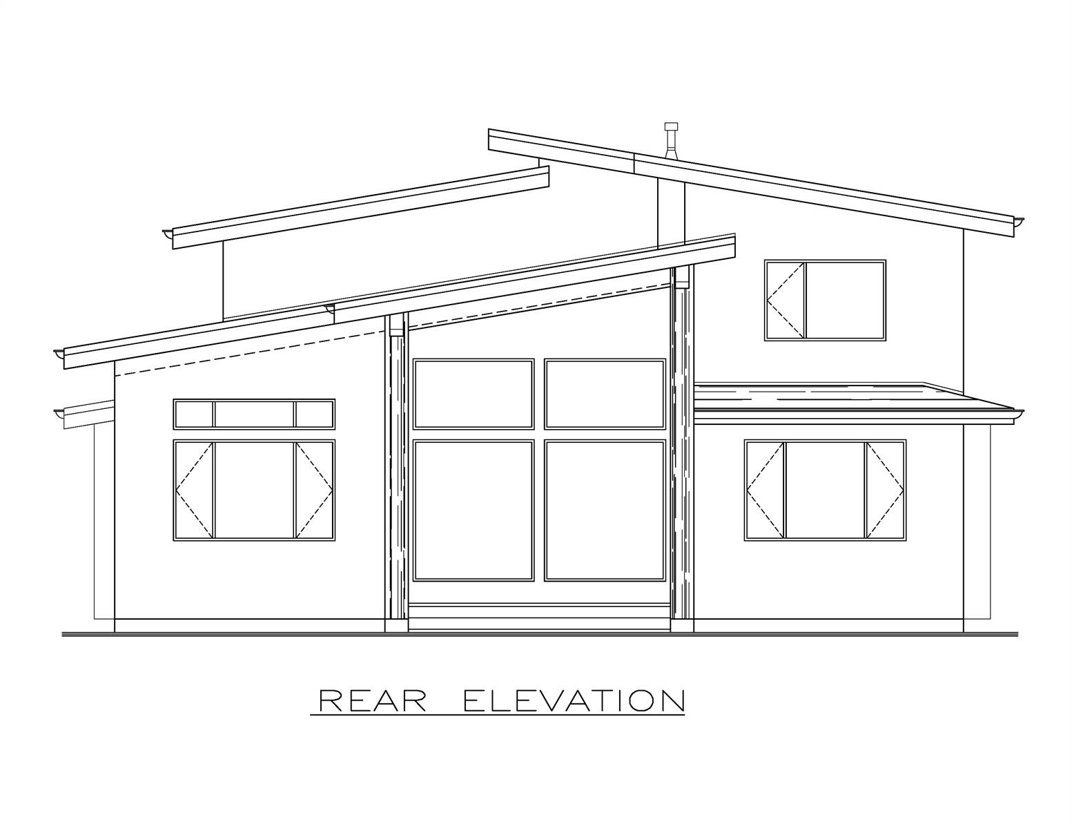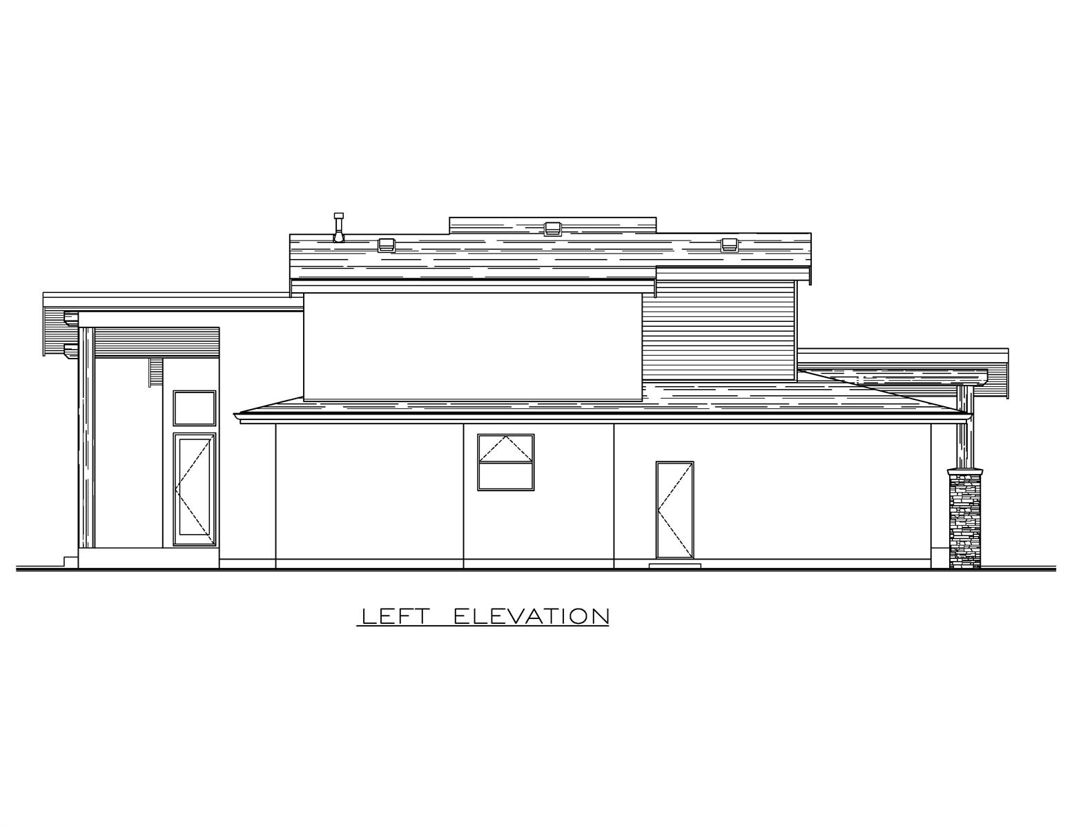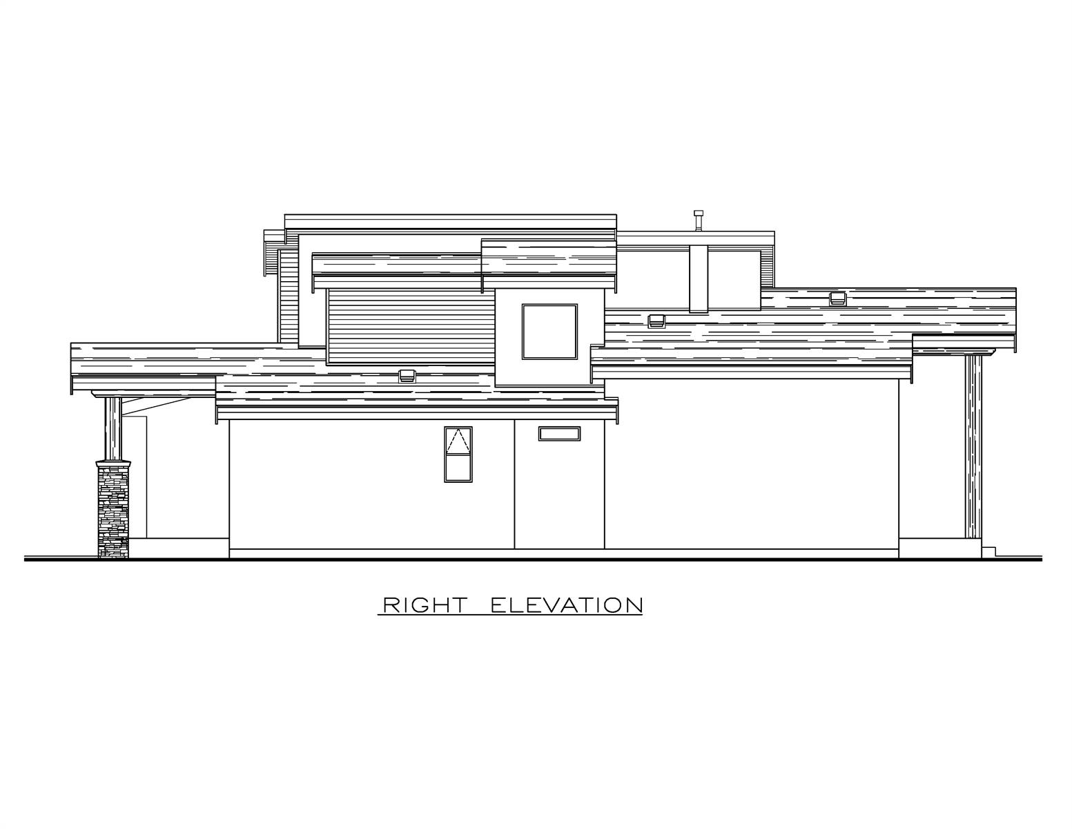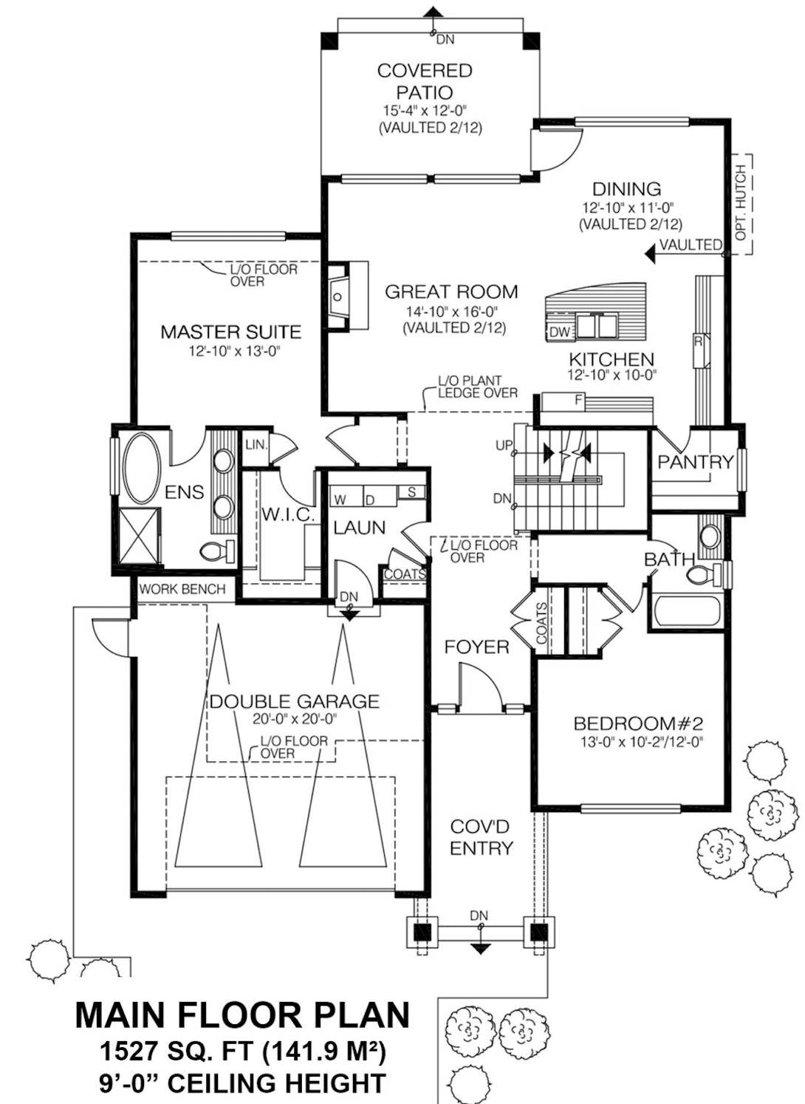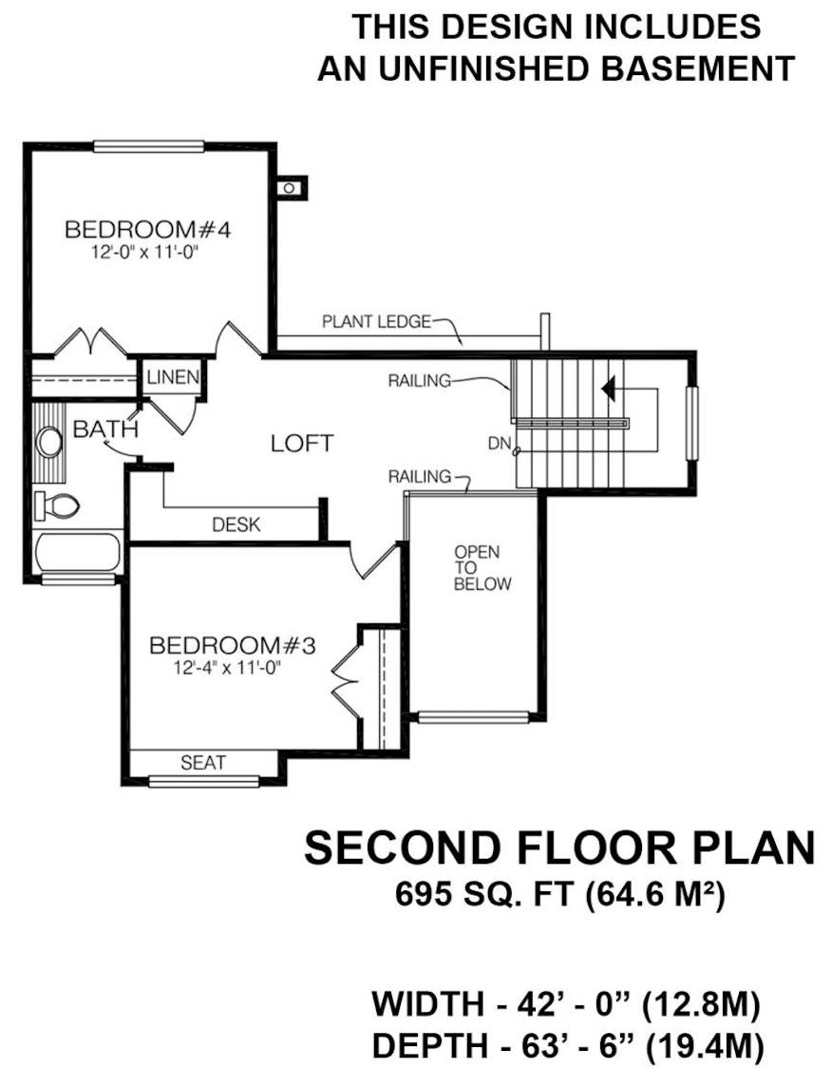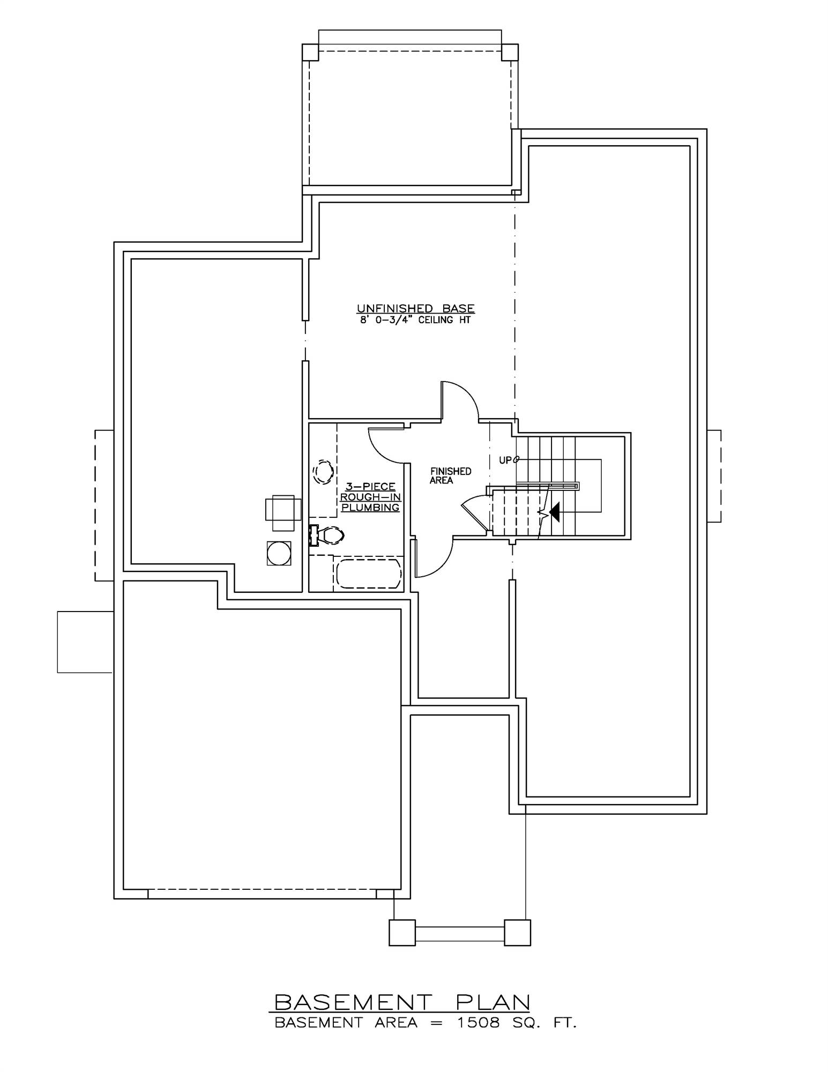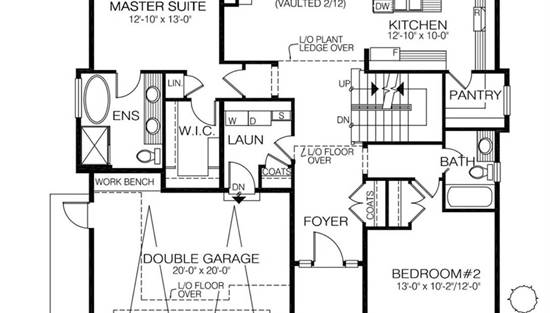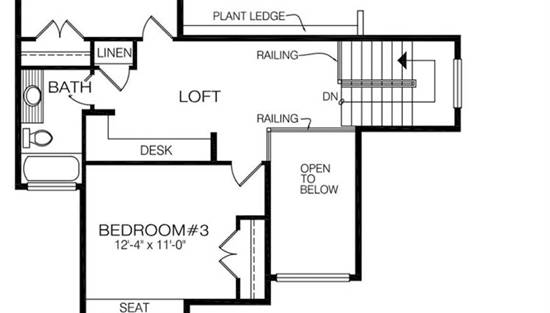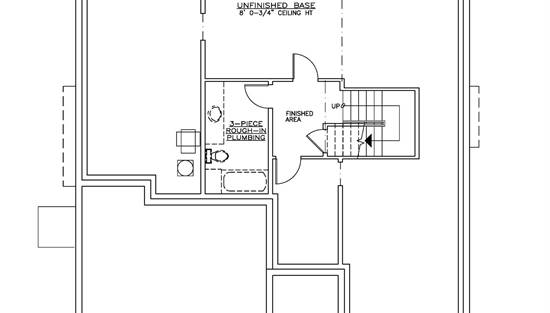- Plan Details
- |
- |
- Print Plan
- |
- Modify Plan
- |
- Reverse Plan
- |
- Cost-to-Build
- |
- View 3D
- |
- Advanced Search
House Plan 10203 is a stylish and functional 2,222 sq. ft. modern home designed to accommodate families of all sizes. This 4-bedroom, 3-bathroom layout offers an inviting open floor plan where the great room, kitchen, and dining area seamlessly connect, creating a bright and airy space with vaulted ceilings. A covered patio extends the living space outdoors, perfect for entertaining or relaxing. The primary suite boasts a luxurious ensuite and walk-in closet, while an additional main-level bedroom and full bath provide flexibility for guests or a home office.
Upstairs, a spacious loft offers a cozy retreat, flanked by two additional bedrooms and a shared bathroom. Built-in features, including a desk and seating nook, add both style and functionality. A walk-in pantry, mudroom, and laundry room enhance convenience, while the double garage with a workbench caters to storage and hobby needs. Plus, the unfinished basement presents endless possibilities for future expansion, making this home a smart and adaptable choice for modern living.
Build Beautiful With Our Trusted Brands
Our Guarantees
- Only the highest quality plans
- Int’l Residential Code Compliant
- Full structural details on all plans
- Best plan price guarantee
- Free modification Estimates
- Builder-ready construction drawings
- Expert advice from leading designers
- PDFs NOW!™ plans in minutes
- 100% satisfaction guarantee
- Free Home Building Organizer
.png)
.png)
