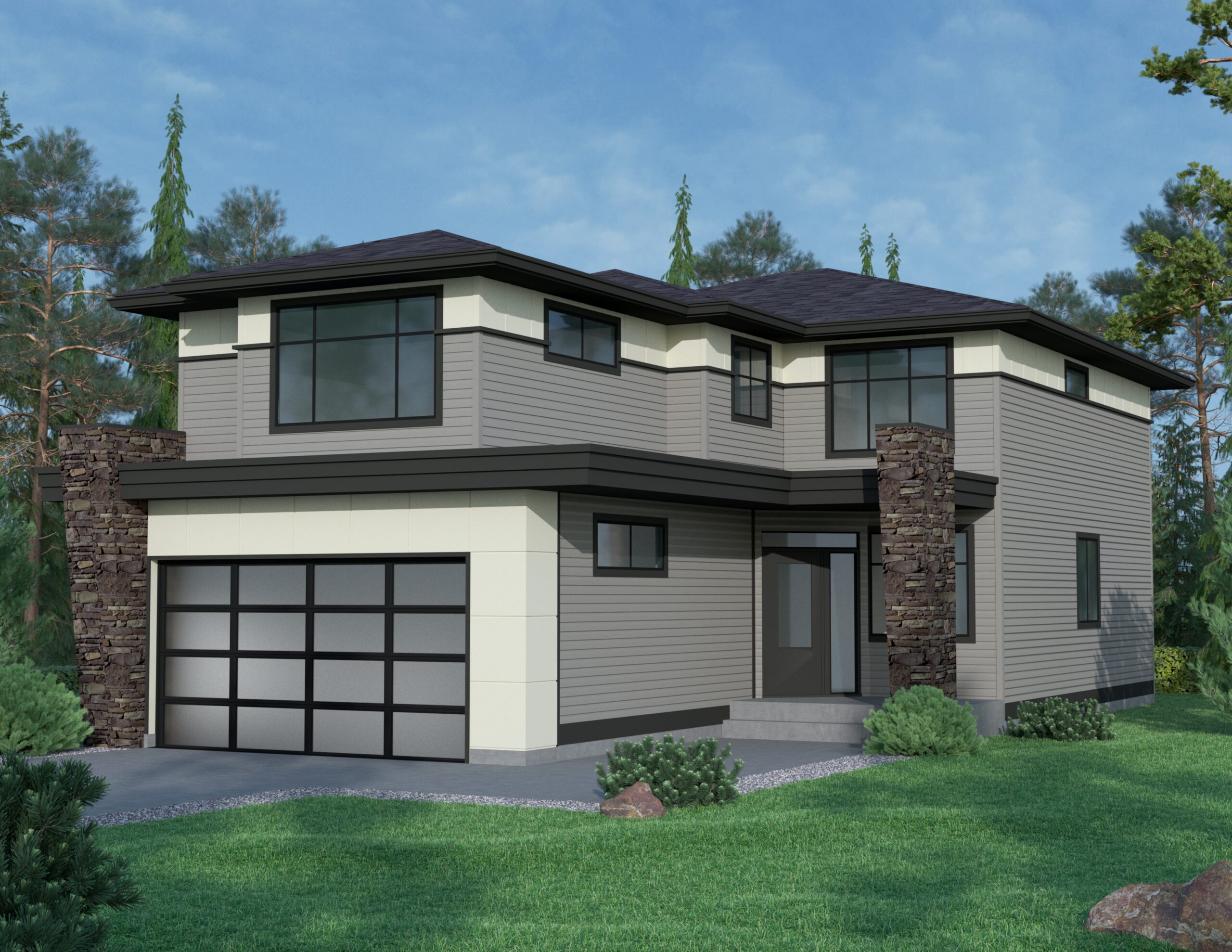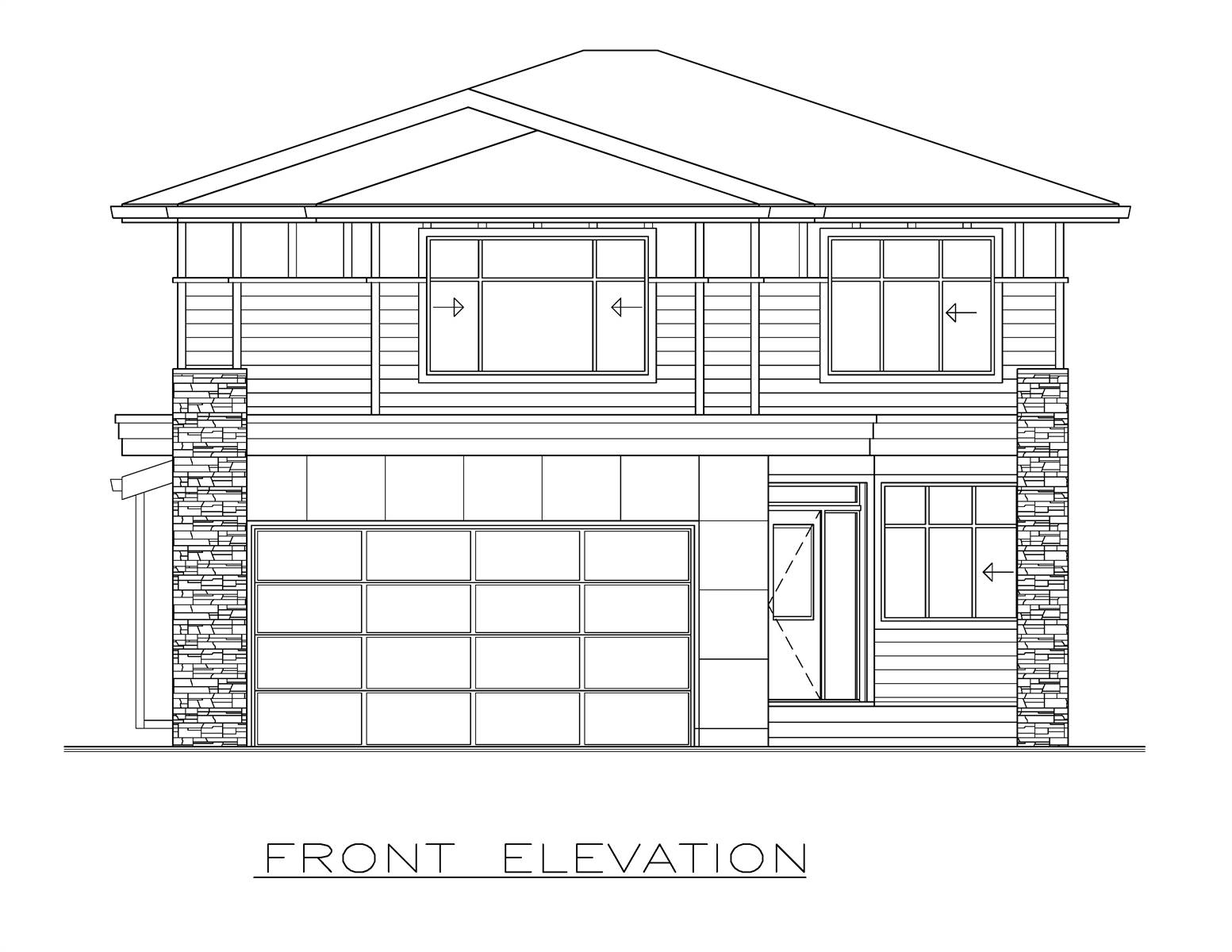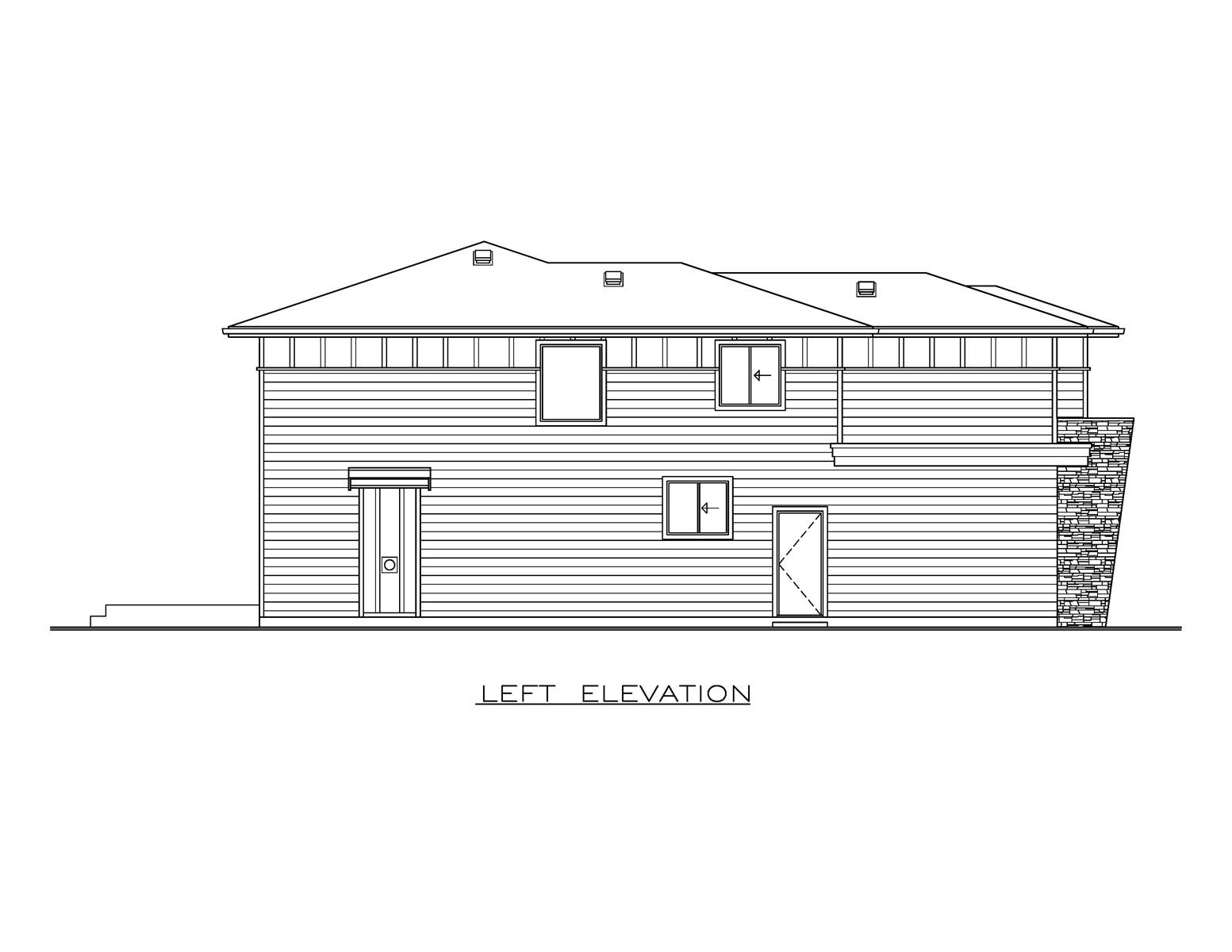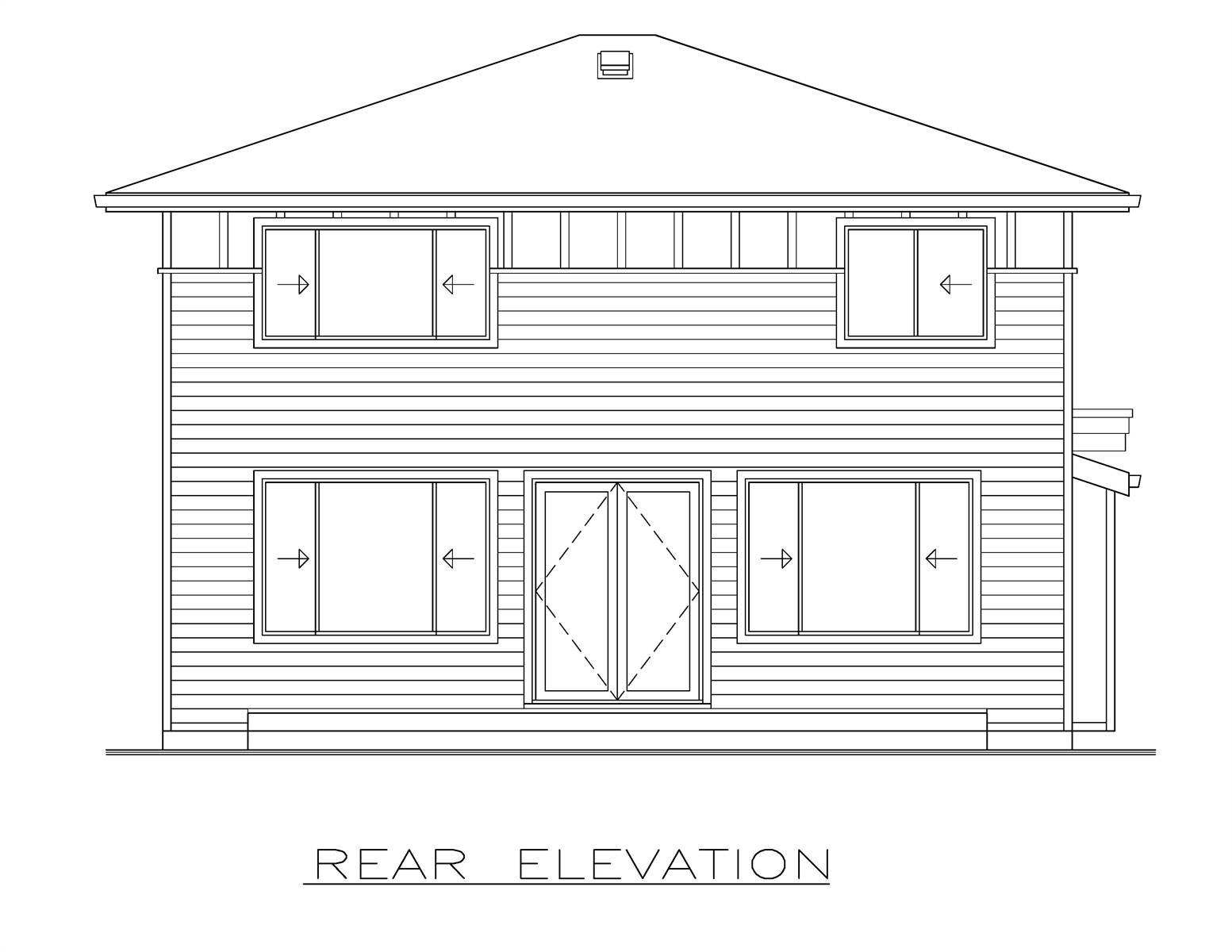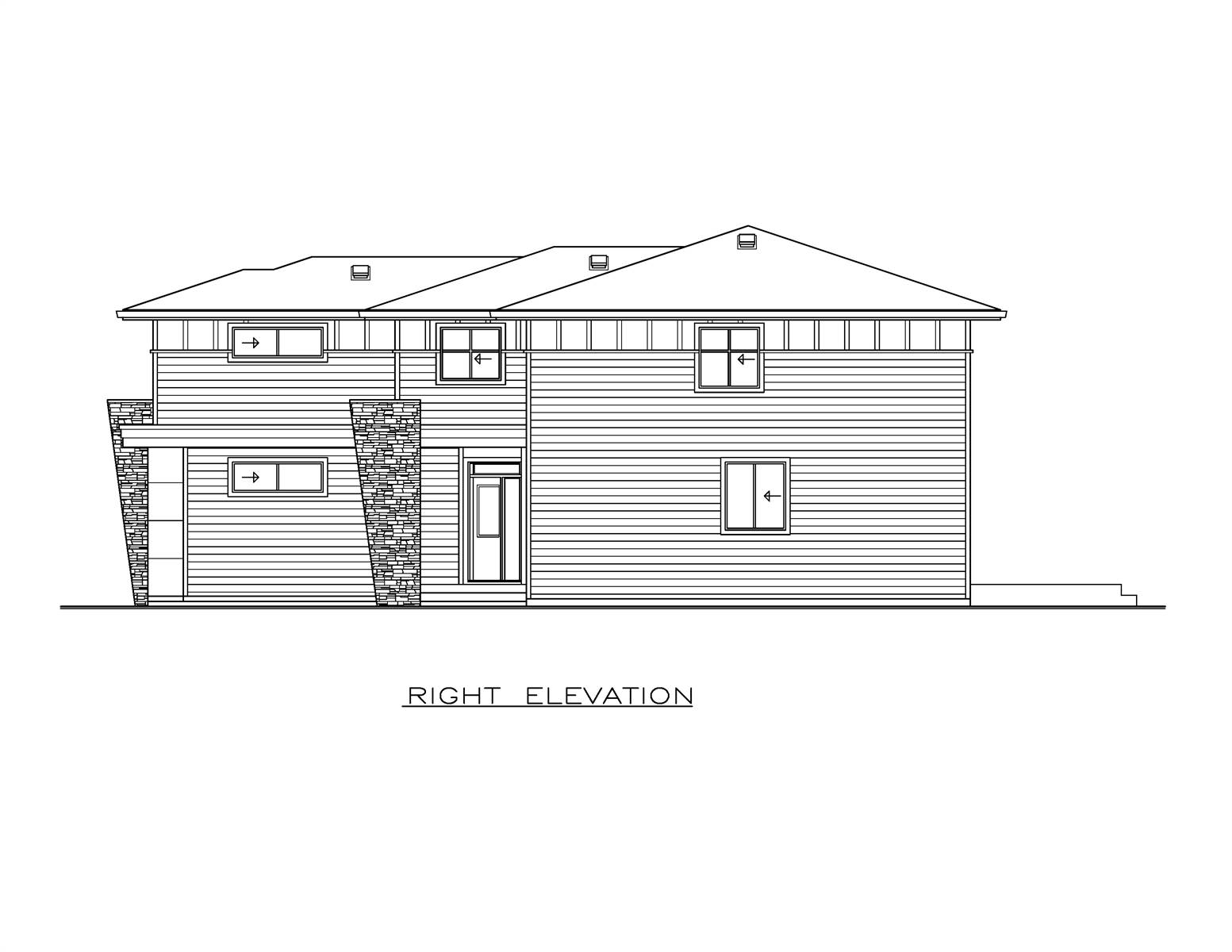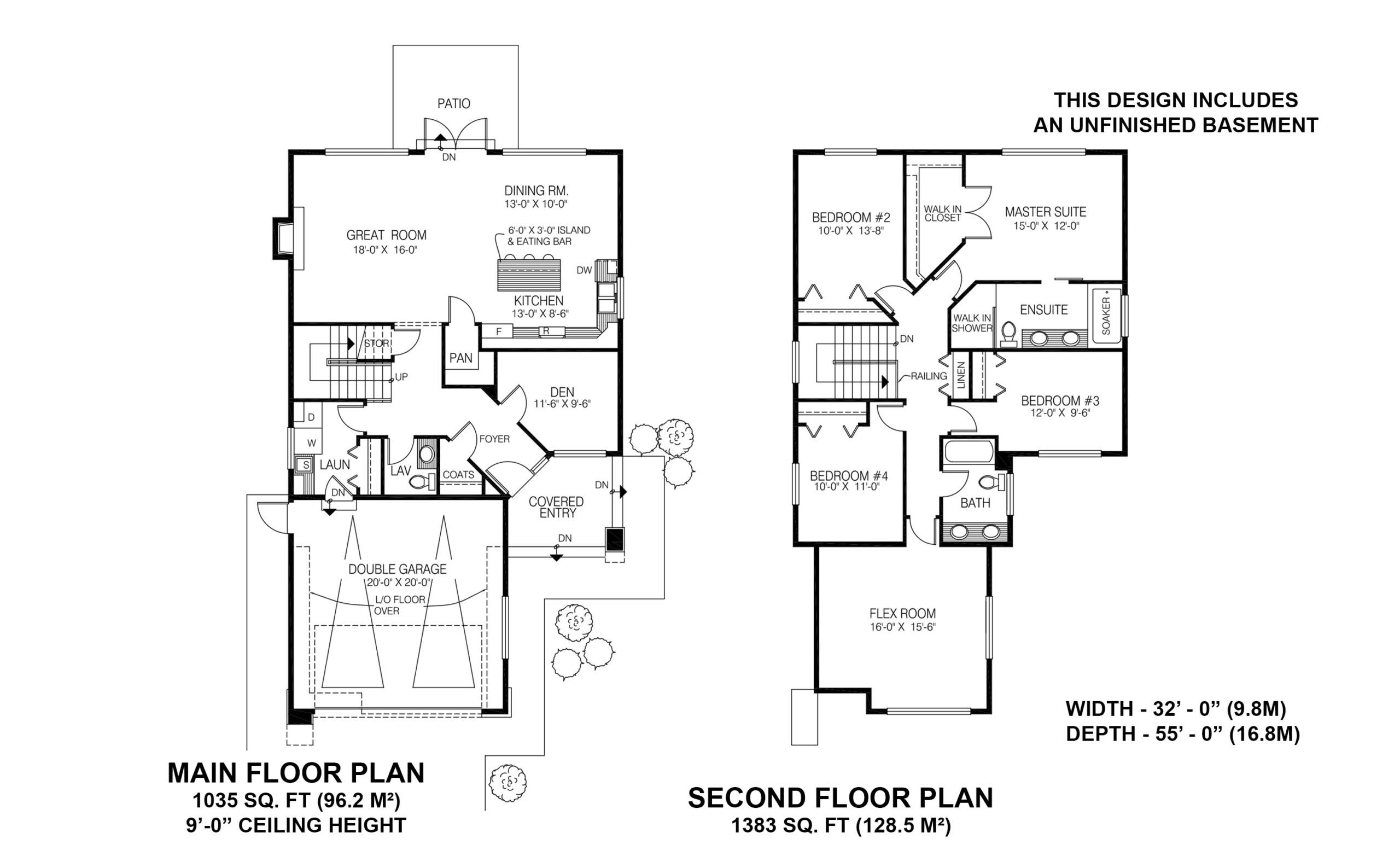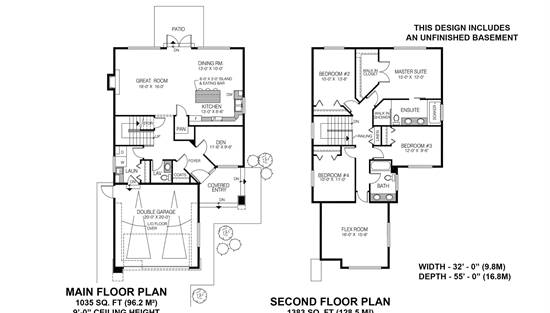- Plan Details
- |
- |
- Print Plan
- |
- Modify Plan
- |
- Reverse Plan
- |
- Cost-to-Build
- |
- View 3D
- |
- Advanced Search
House Plan: DFD-10208
See All 5 Photos > (photographs may reflect modified homes)
About House Plan 10208:
House Plan 10208 is a spacious and flexible two-story design offering 2,418 square feet of well-planned living space, with an unfinished basement ready for future expansion. A covered front porch leads into an angled foyer with a den to the left and a striking U-shaped staircase ahead. The open-concept great room features a cozy gas fireplace and flows into the dining area and kitchen, which is outfitted with a three-seat prep island, an efficient L-shaped counter layout, and a window over the double sink that brings in natural light. French doors off the dining area open to a backyard patio, perfect for indoor-outdoor living. A well-placed laundry room with a coat cupboard doubles as a mudroom and connects to the double garage, while a powder room adds convenience to the main floor. Upstairs, the primary suite includes a walk-in closet and a luxurious ensuite with double sinks, a glassed-in shower, and a soaker tub beneath a window. Three additional bedrooms share a full bath with double sinks, and a large flex room over the garage provides space for a studio, gym, or rec room. With nine-foot ceilings throughout, House Plan 10208 is thoughtfully designed for modern family life.
Plan Details
Key Features
Attached
Bonus Room
Country Kitchen
Double Vanity Sink
Exercise Room
Fireplace
Foyer
Front-entry
Great Room
Home Office
Kitchen Island
Laundry 1st Fl
Library/Media Rm
L-Shaped
Primary Bdrm Upstairs
Mud Room
Open Floor Plan
Pantry
Rear Porch
Separate Tub and Shower
Suited for view lot
Walk-in Closet
Walk-in Pantry
Build Beautiful With Our Trusted Brands
Our Guarantees
- Only the highest quality plans
- Int’l Residential Code Compliant
- Full structural details on all plans
- Best plan price guarantee
- Free modification Estimates
- Builder-ready construction drawings
- Expert advice from leading designers
- PDFs NOW!™ plans in minutes
- 100% satisfaction guarantee
- Free Home Building Organizer
