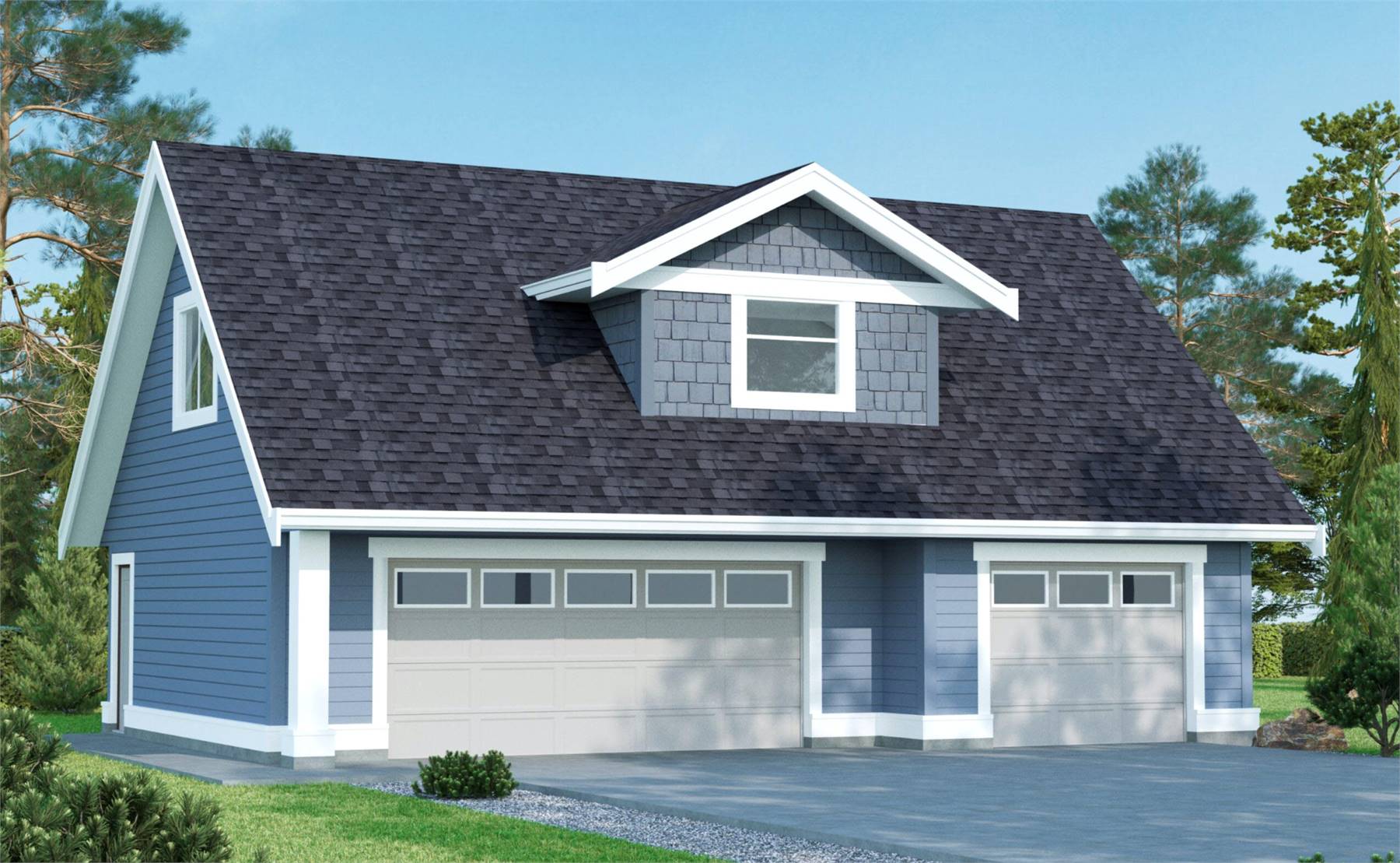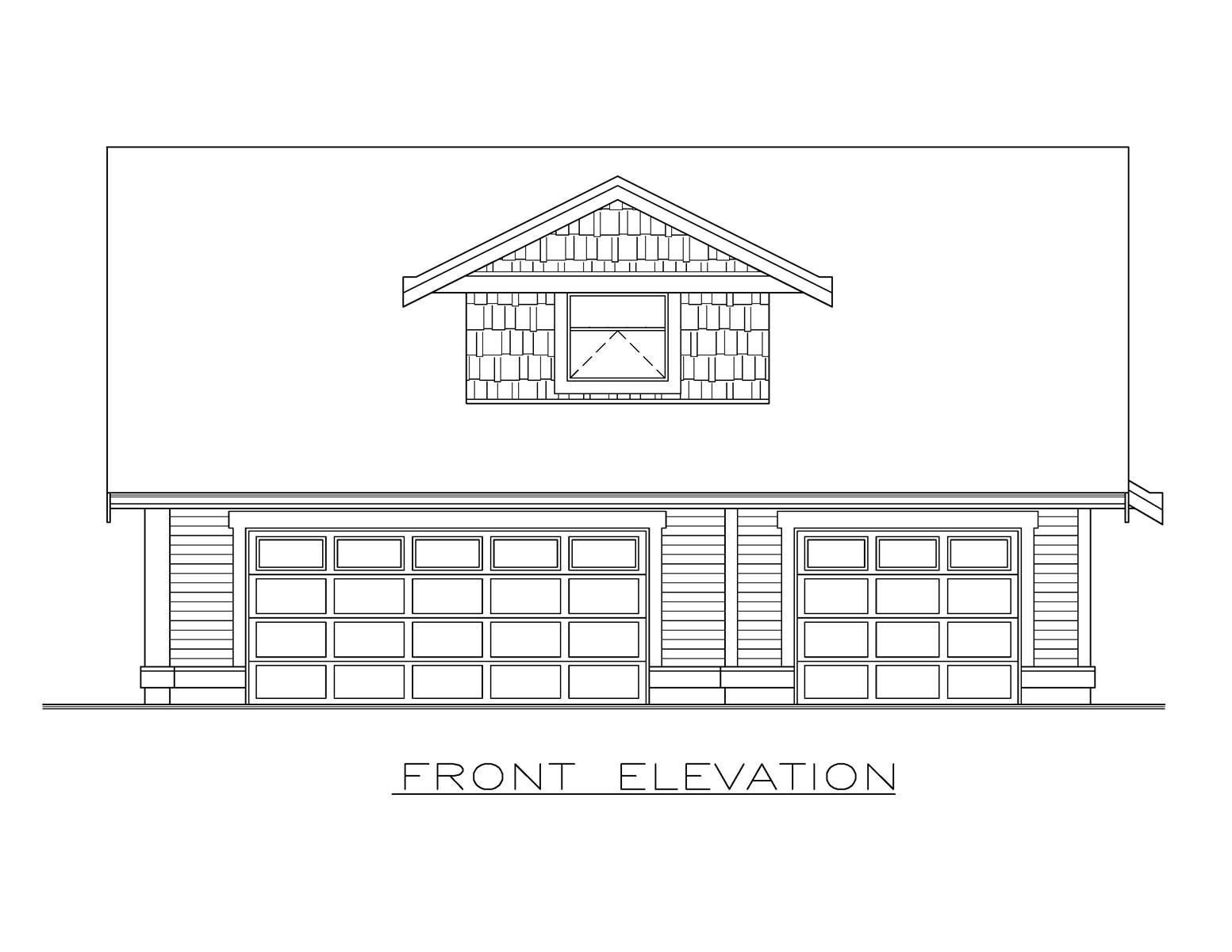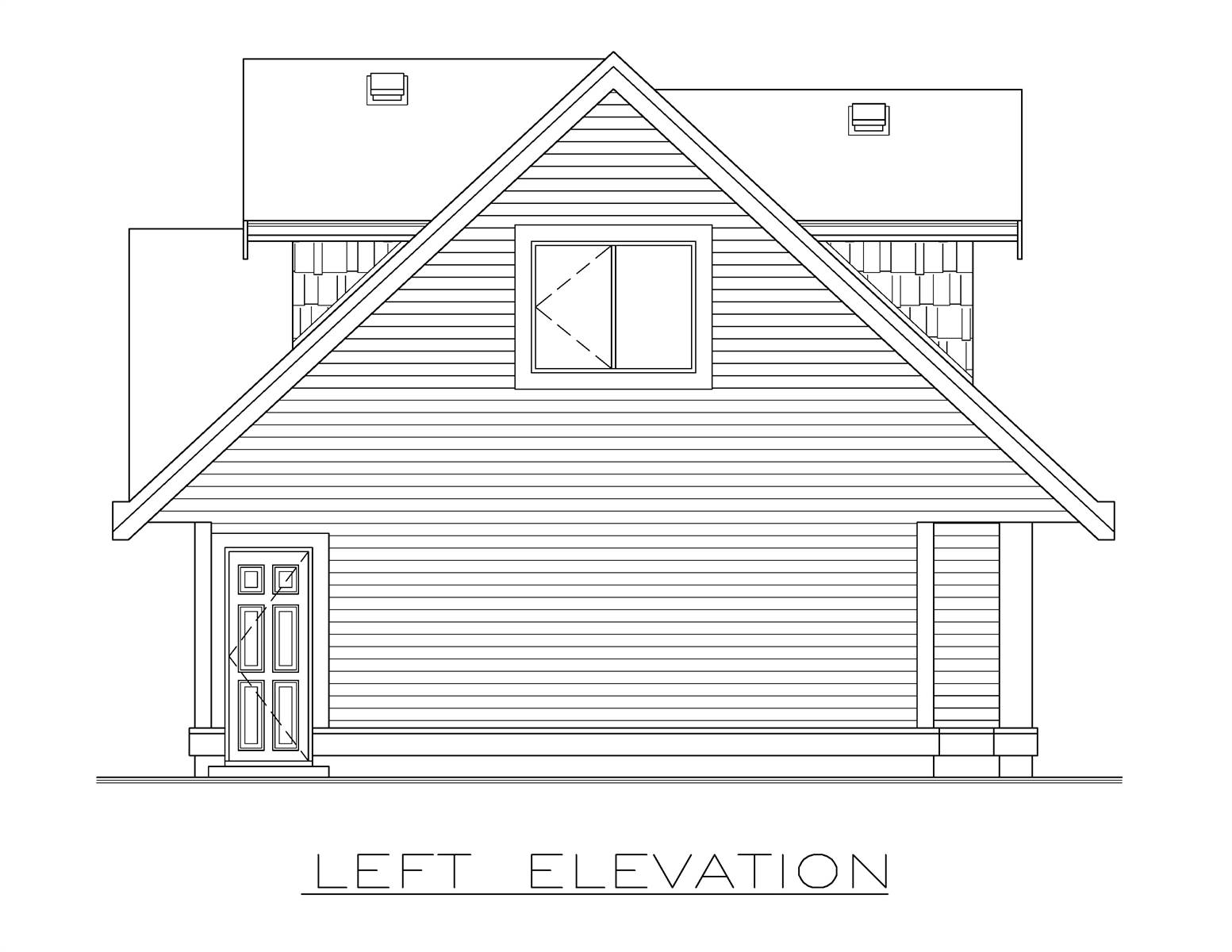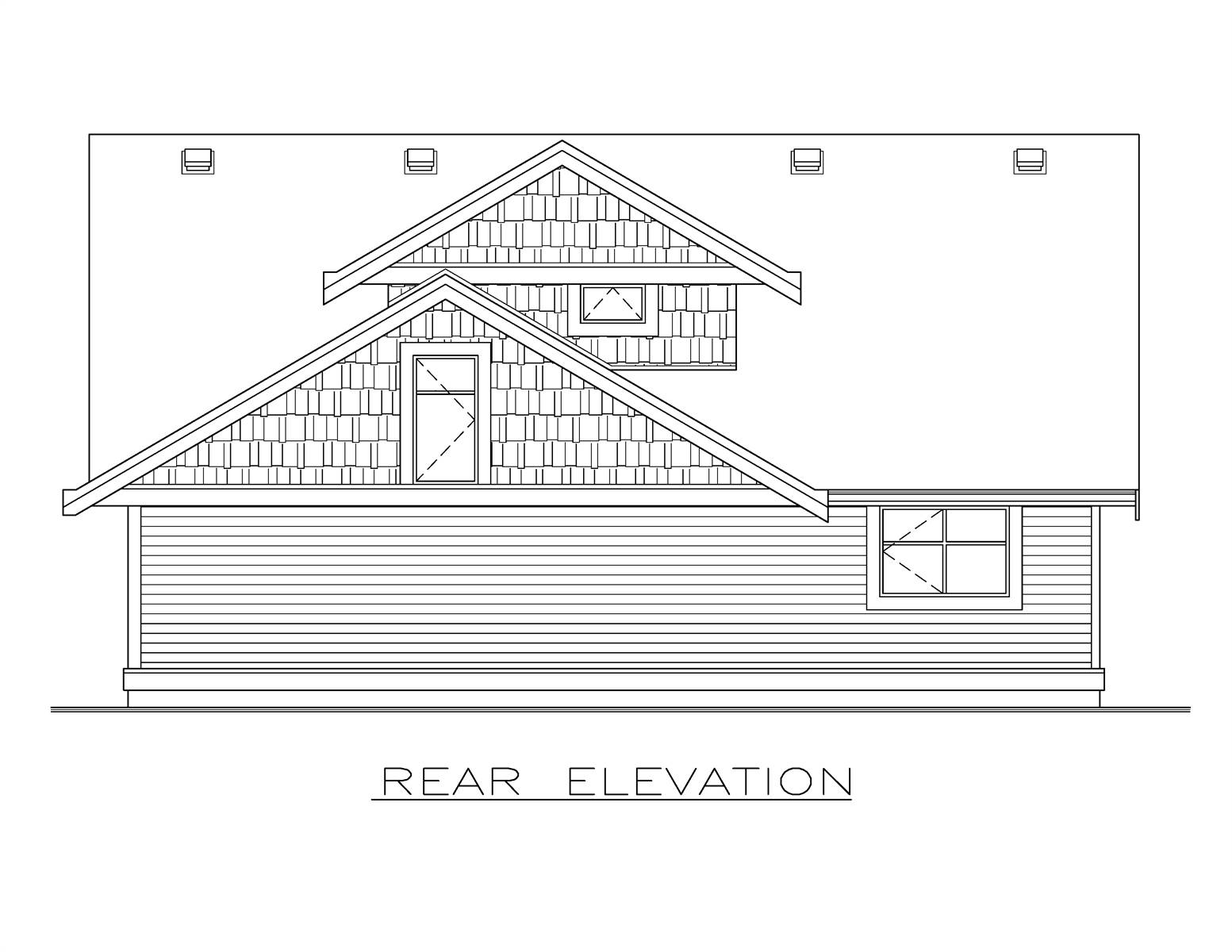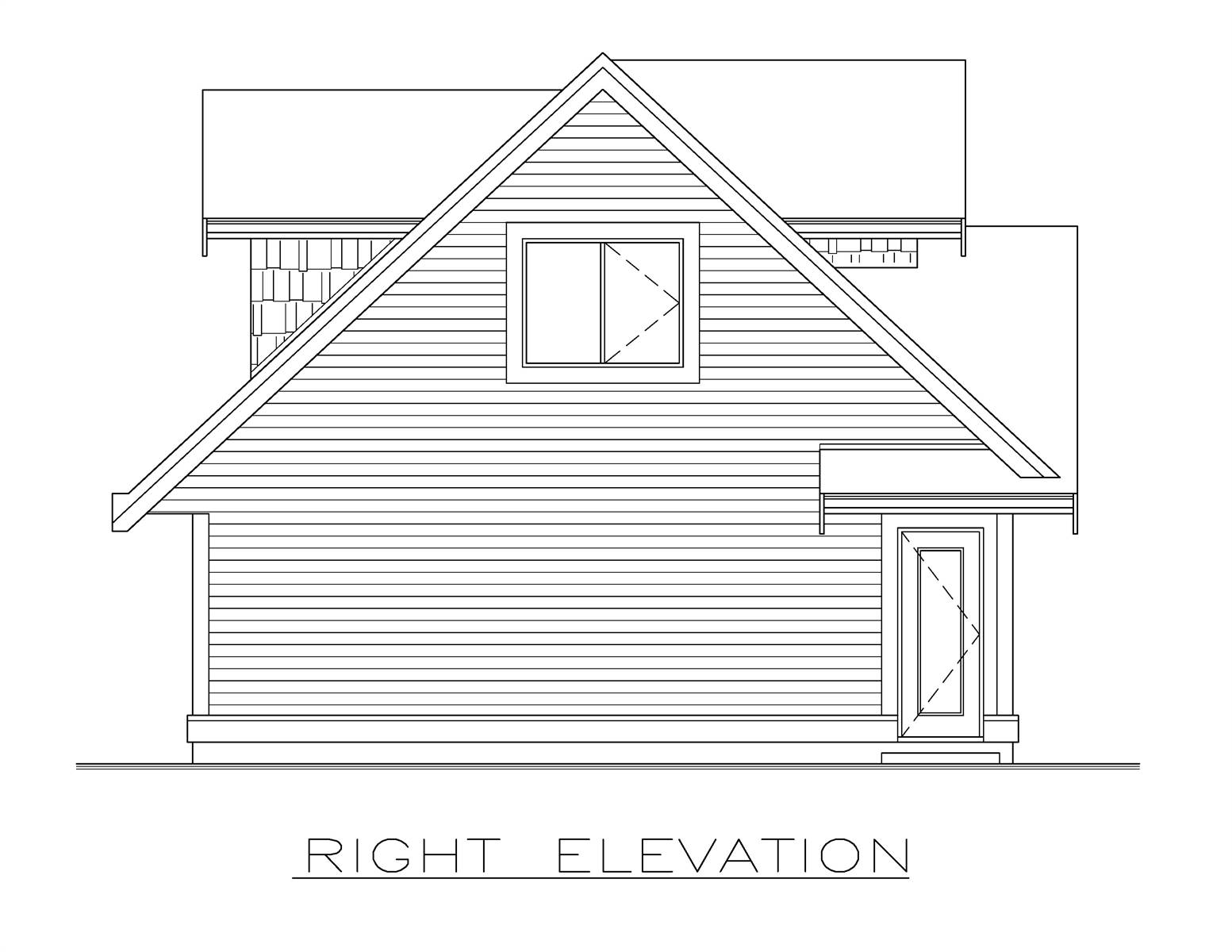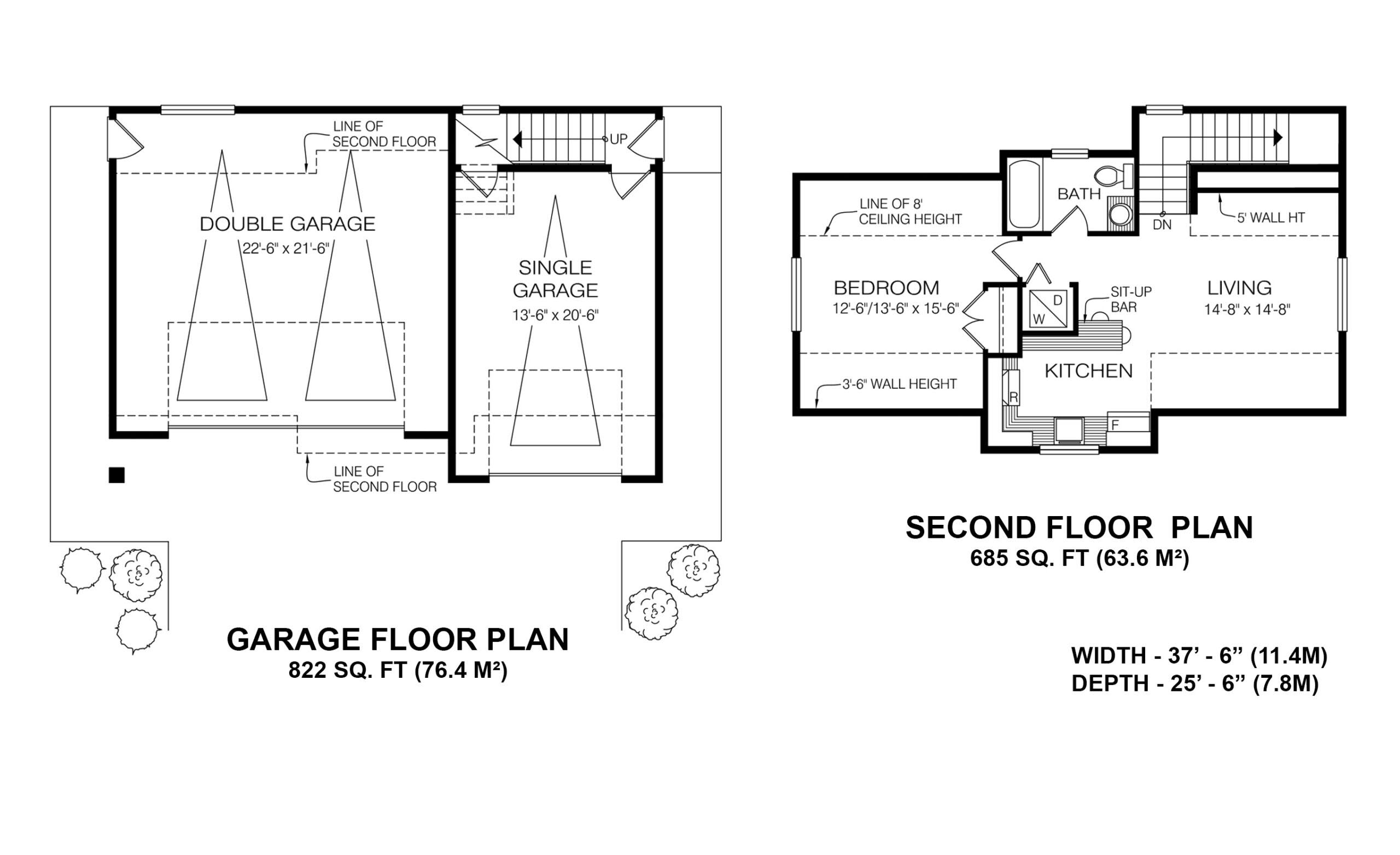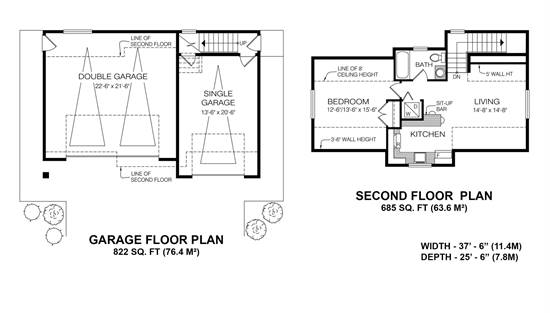- Plan Details
- |
- |
- Print Plan
- |
- Modify Plan
- |
- Reverse Plan
- |
- Cost-to-Build
- |
- View 3D
- |
- Advanced Search
House Plan: DFD-10239
See All 5 Photos > (photographs may reflect modified homes)
About House Plan 10239:
House Plan 10239 offers a beautifully designed coach house that combines functional parking with a cozy one-bedroom secondary suite, perfect for a guest space or rental opportunity. With a total footprint of 887 square feet, this plan includes parking for three vehicles on the ground level, with a private stairway leading to a charming 685 square foot living area above. The suite features old-fashioned sloping ceilings, a kitchen set into a dormer with a window over the sink, a spacious bedroom next to a three-piece bathroom, and a stacked washer and dryer tucked near a two-seat eating bar. Exterior details like shingles around the dormer and gable, horizontal wood siding, painted trim, and decorative garage doors lend classic curb appeal to House Plan 10239, making it a stylish and practical addition to any property.
Plan Details
Key Features
Country Kitchen
Detached
Front-entry
Great Room
Primary Bdrm Upstairs
No Porch
Open Floor Plan
Oversized
Peninsula / Eating Bar
Suited for narrow lot
U-Shaped
With Living Space
Workshop
Build Beautiful With Our Trusted Brands
Our Guarantees
- Only the highest quality plans
- Int’l Residential Code Compliant
- Full structural details on all plans
- Best plan price guarantee
- Free modification Estimates
- Builder-ready construction drawings
- Expert advice from leading designers
- PDFs NOW!™ plans in minutes
- 100% satisfaction guarantee
- Free Home Building Organizer

.png)
