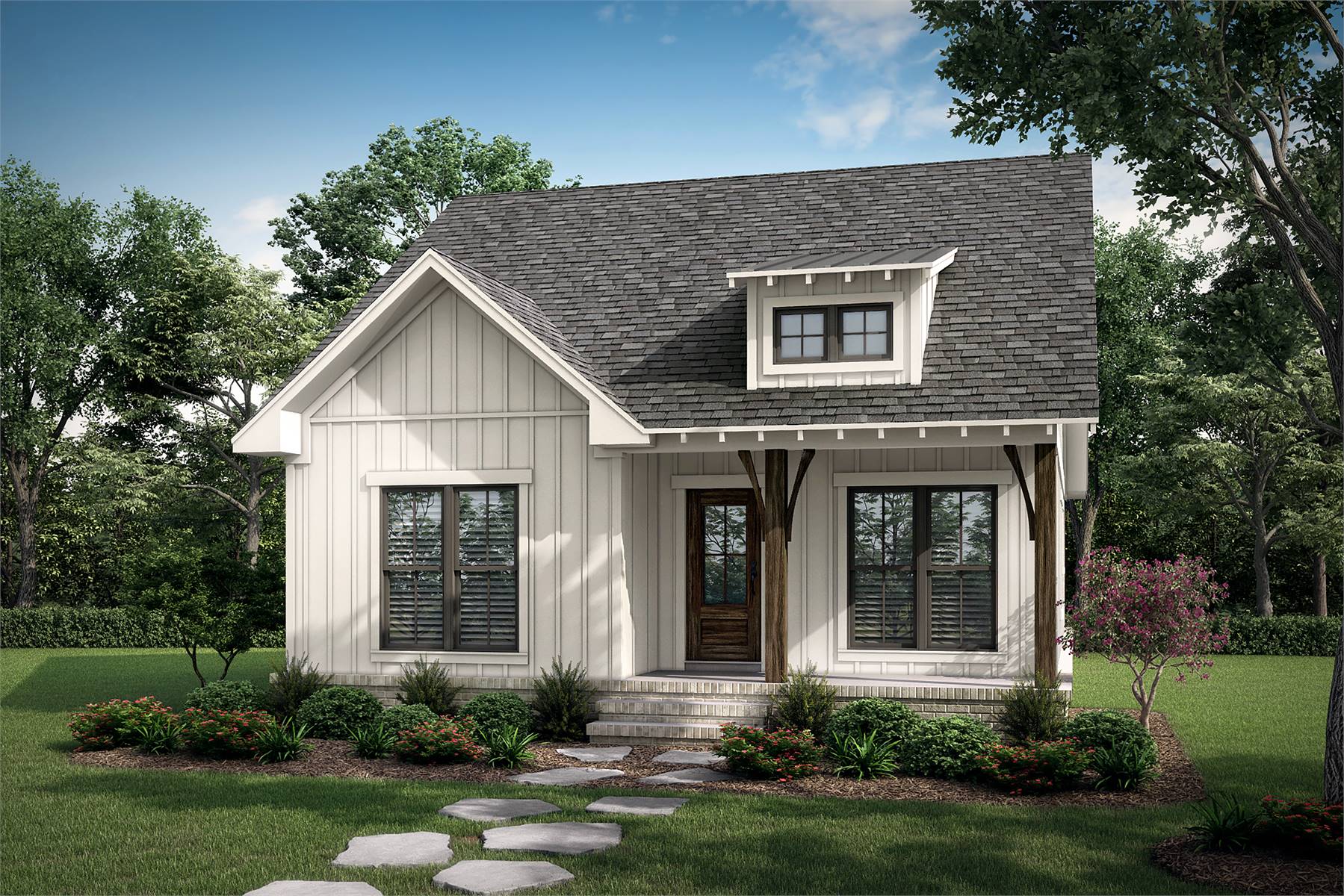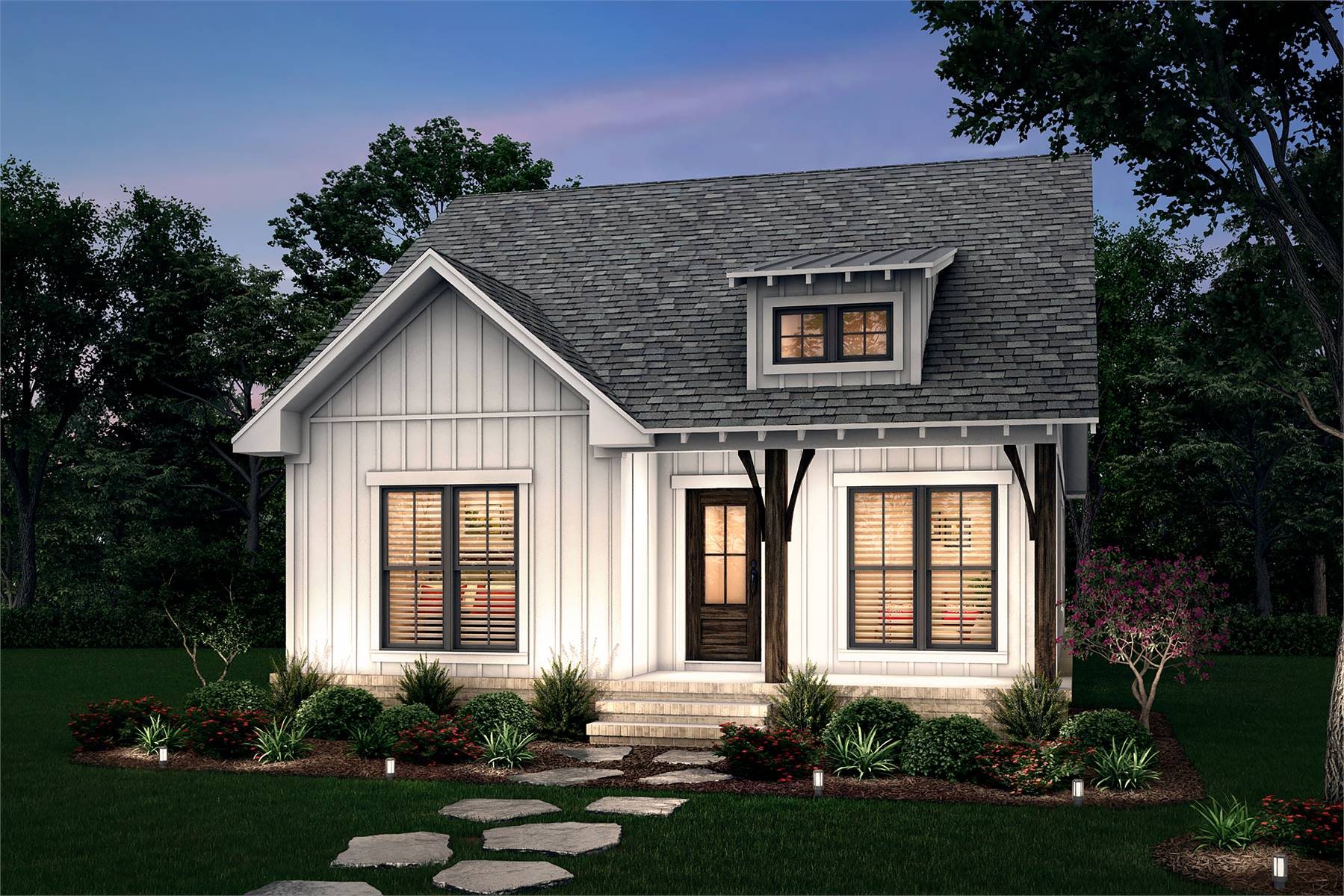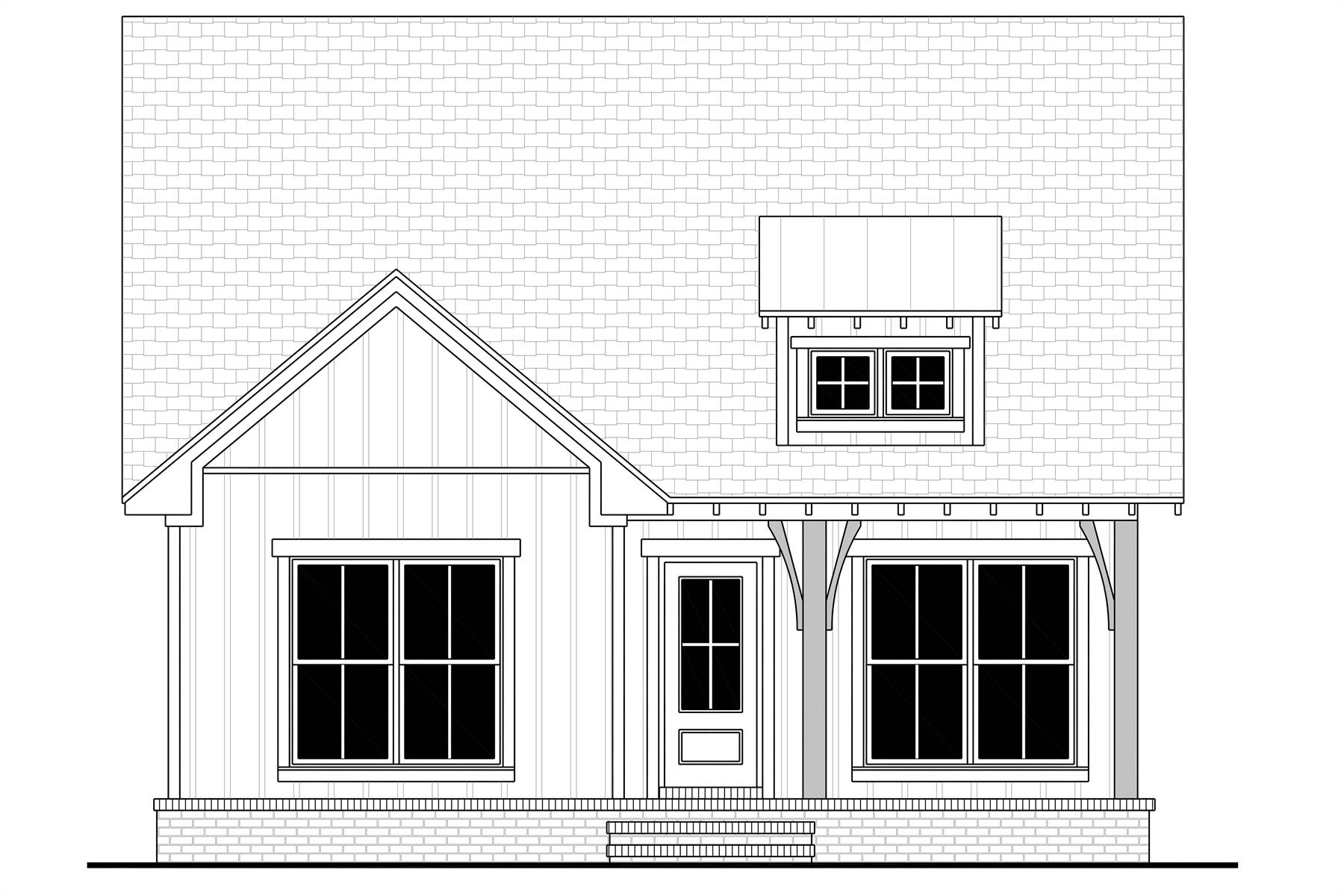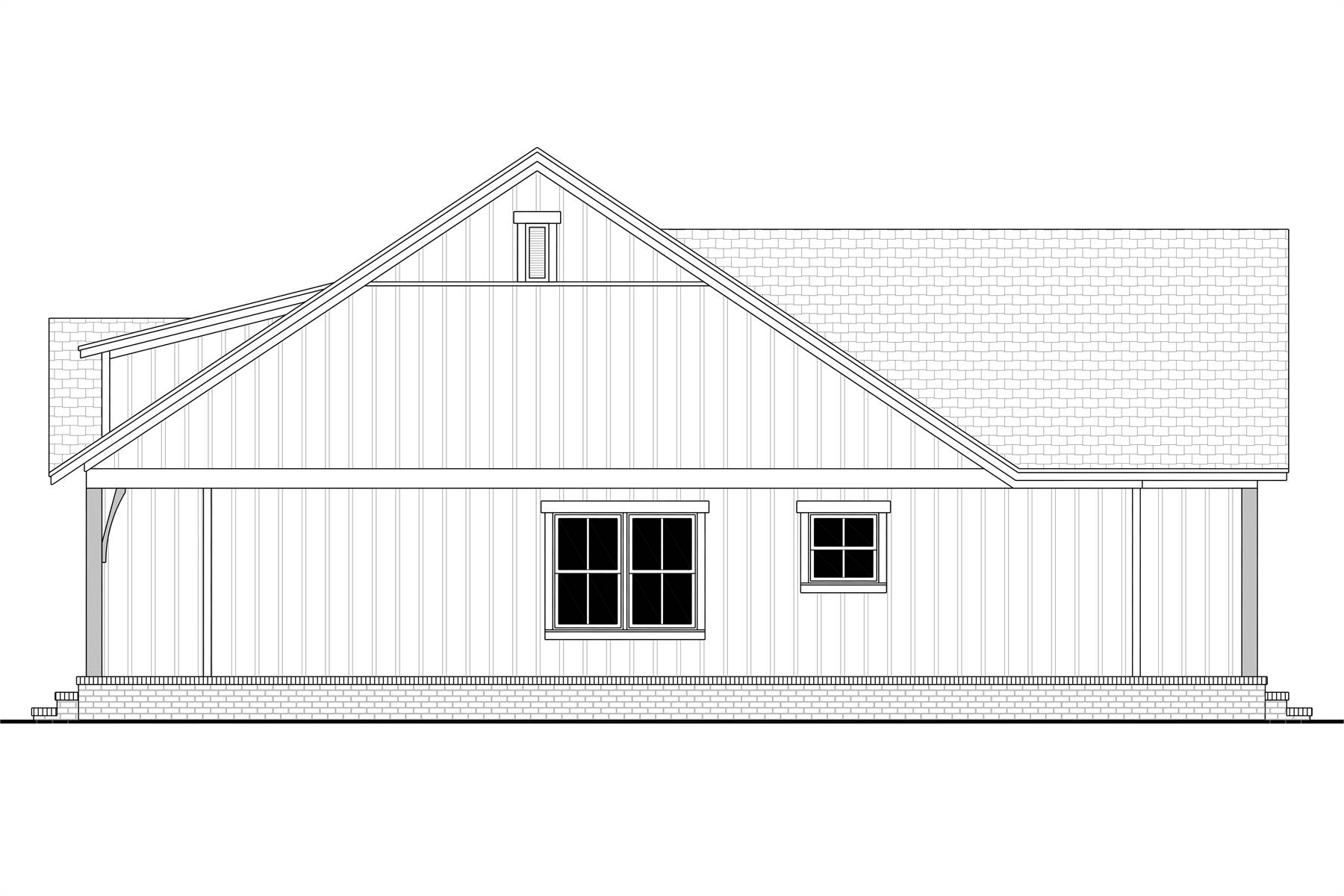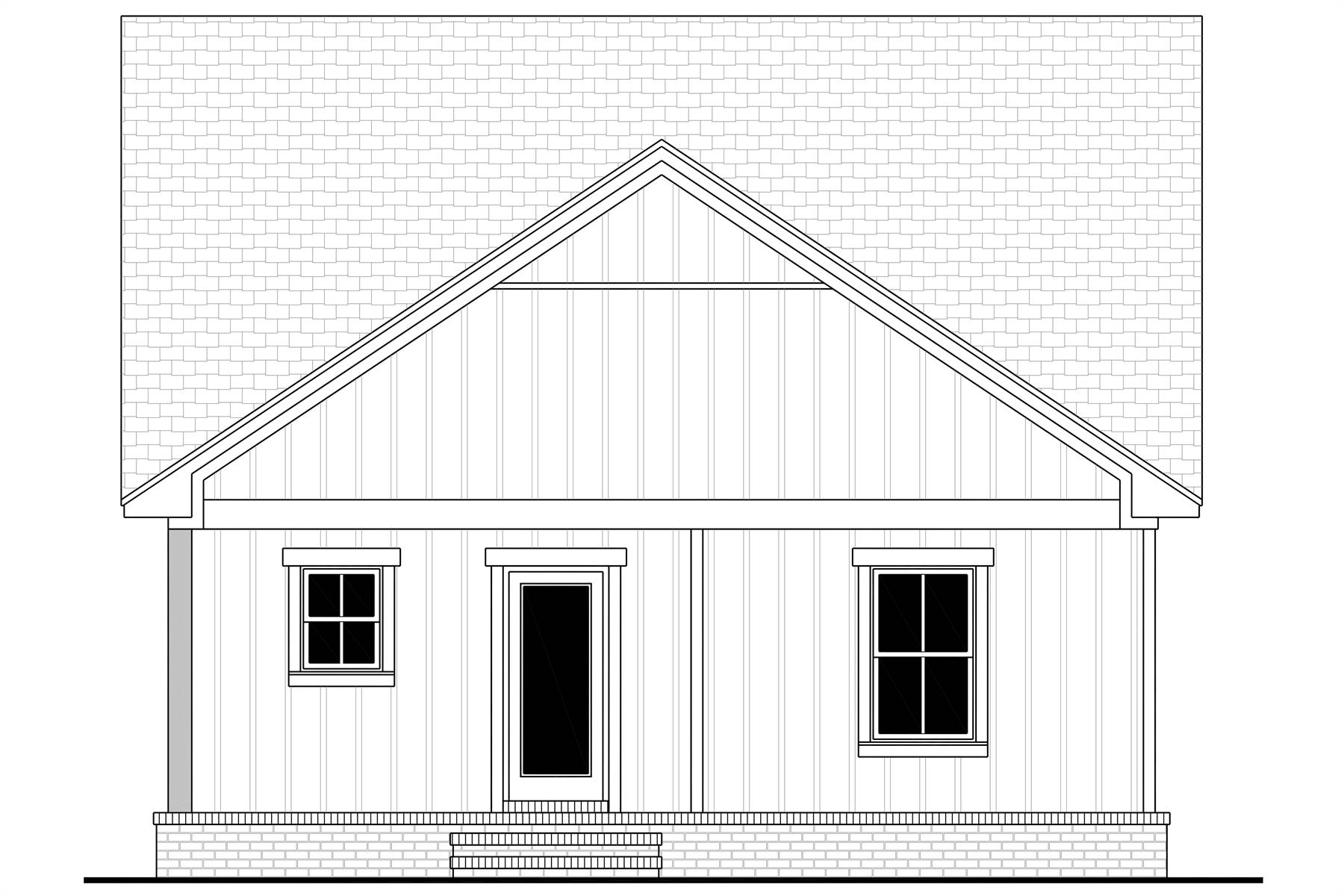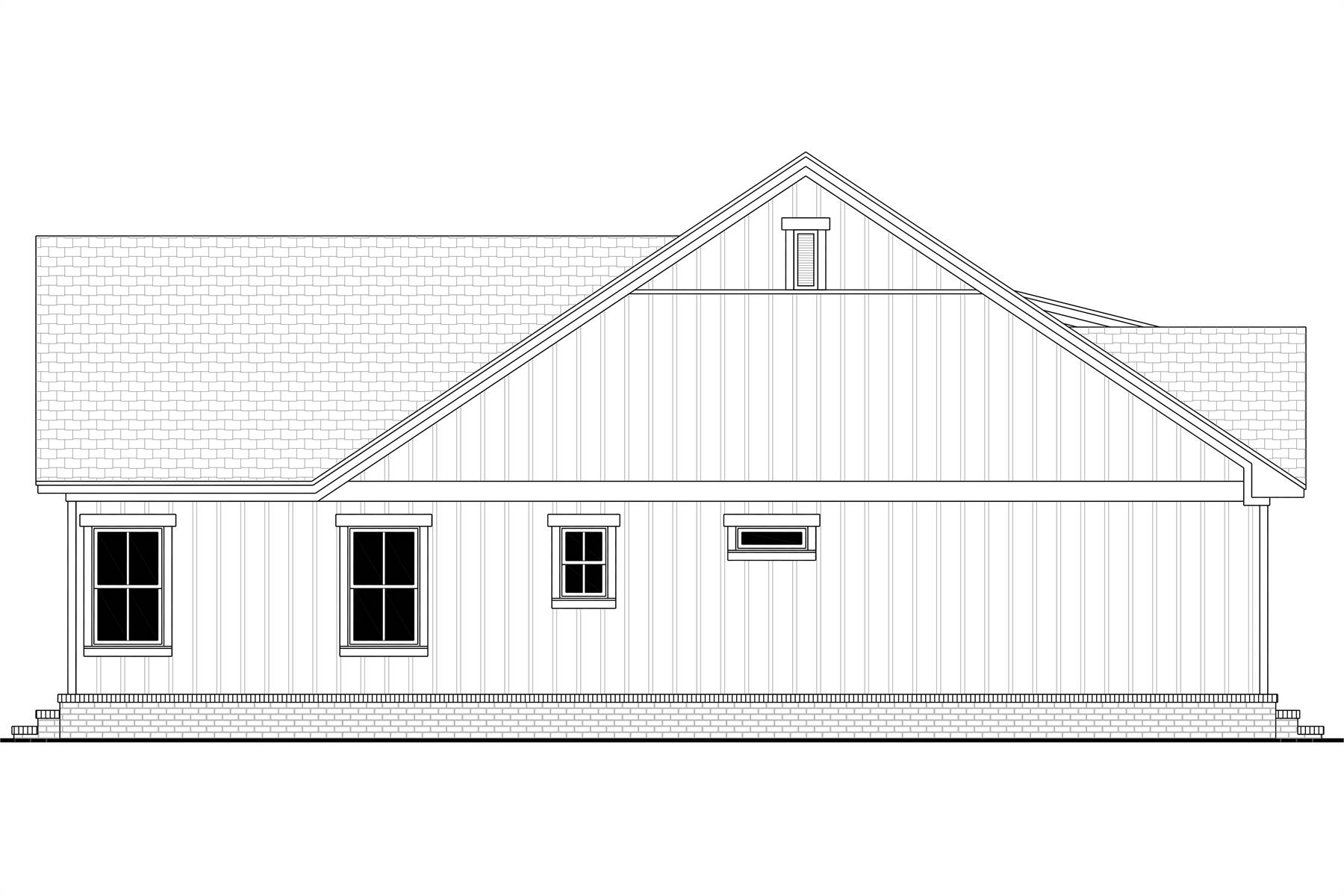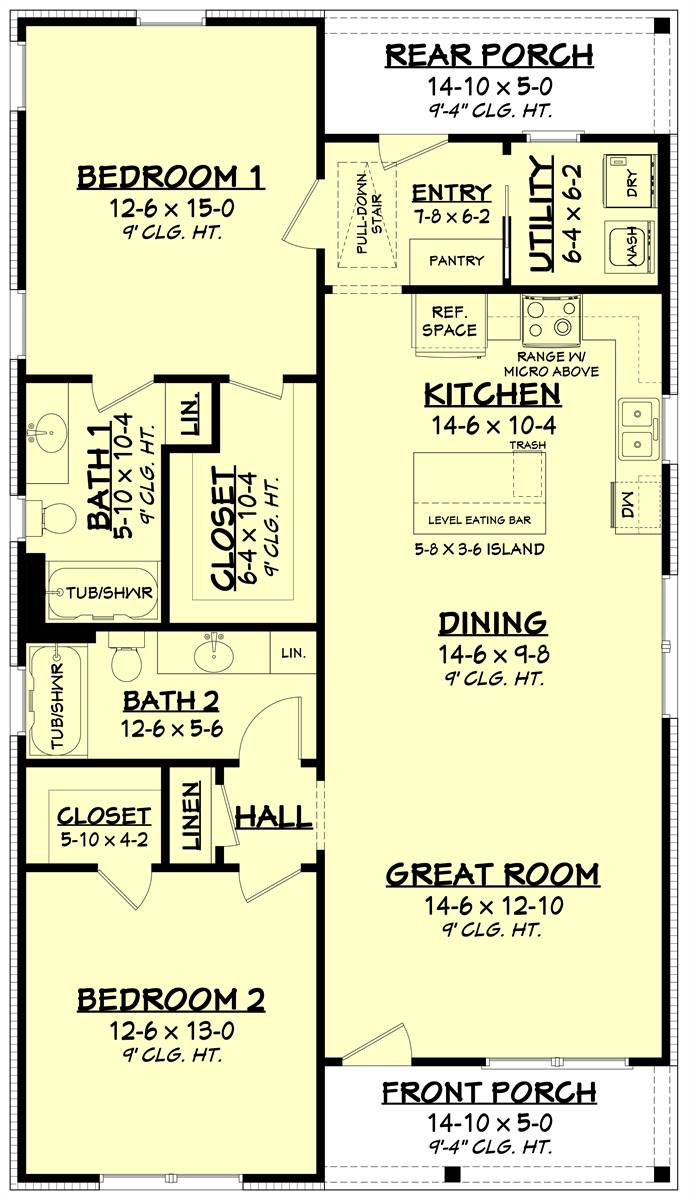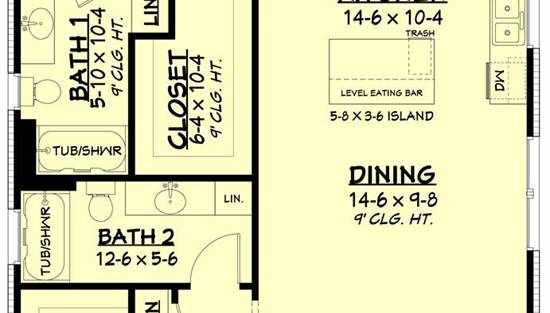- Plan Details
- |
- |
- Print Plan
- |
- Modify Plan
- |
- Reverse Plan
- |
- Cost-to-Build
- |
- View 3D
- |
- Advanced Search
About House Plan 10253:
House Plan 10253 is a narrow country cottage with 1,252 square feet, two bedrooms, and two bathrooms on one level. On one side, the open-concept great room lines up the kitchen, dining, and living areas with clear sightlines. On the other, the bedrooms are split in front and back hallways, with the suite in back and a bedroom by a hall bath in front. The laundry room behind the kitchen rounds out this perfectly appointed little home!
Plan Details
Key Features
Covered Front Porch
Covered Rear Porch
Great Room
Kitchen Island
Laundry 1st Fl
L-Shaped
Primary Bdrm Main Floor
None
Open Floor Plan
Pantry
Split Bedrooms
Suited for narrow lot
Walk-in Closet
Build Beautiful With Our Trusted Brands
Our Guarantees
- Only the highest quality plans
- Int’l Residential Code Compliant
- Full structural details on all plans
- Best plan price guarantee
- Free modification Estimates
- Builder-ready construction drawings
- Expert advice from leading designers
- PDFs NOW!™ plans in minutes
- 100% satisfaction guarantee
- Free Home Building Organizer
(3).png)
(6).png)
