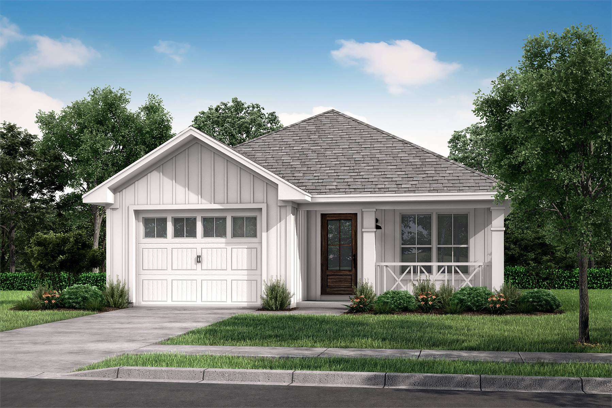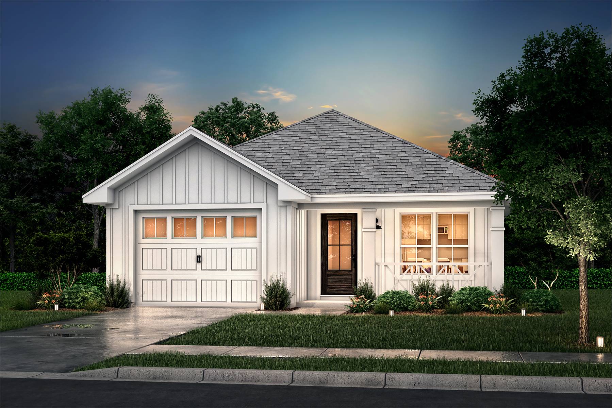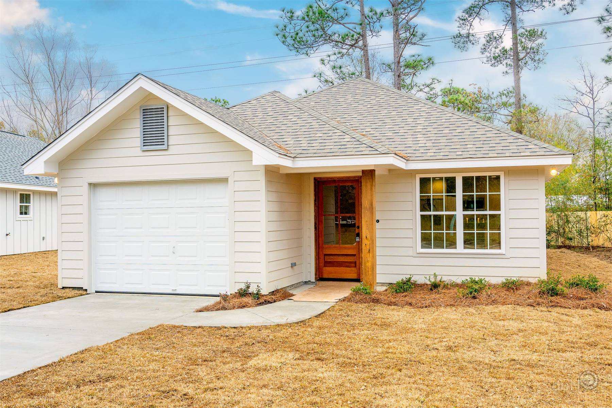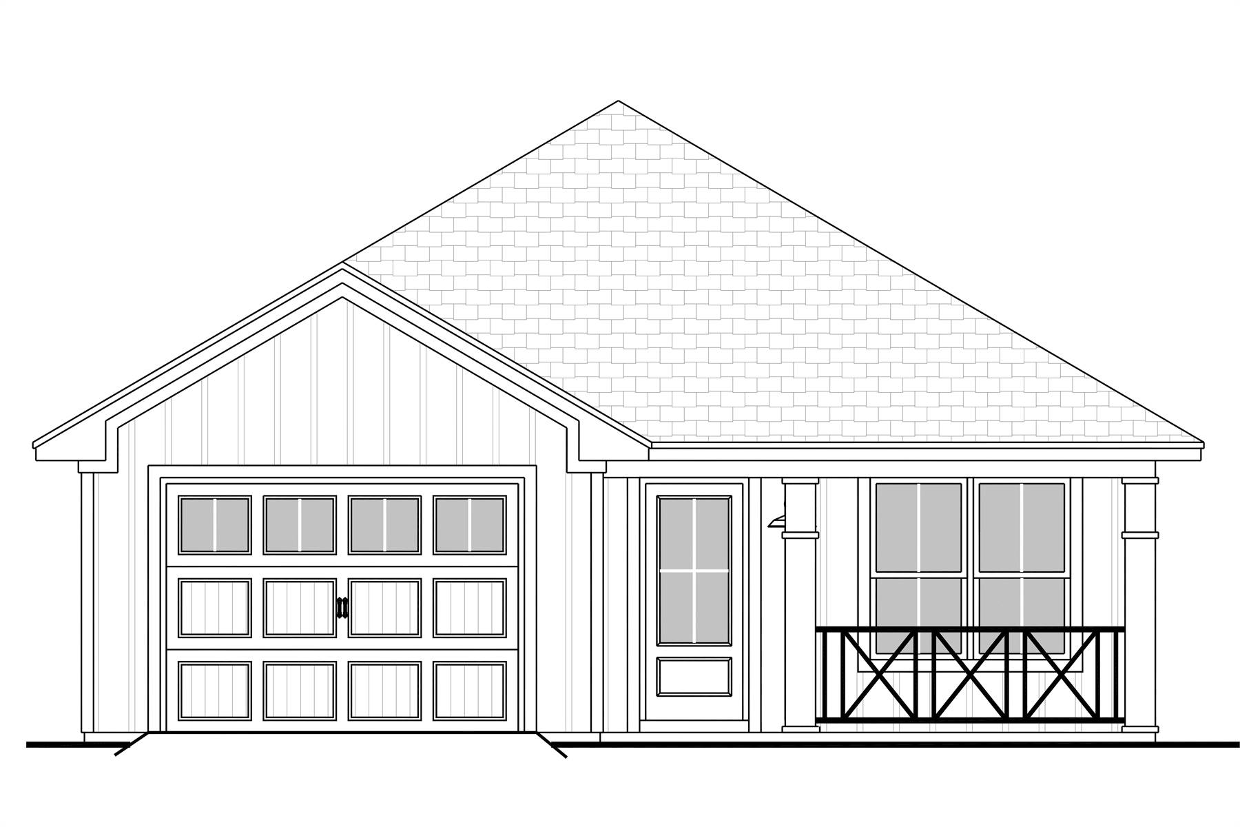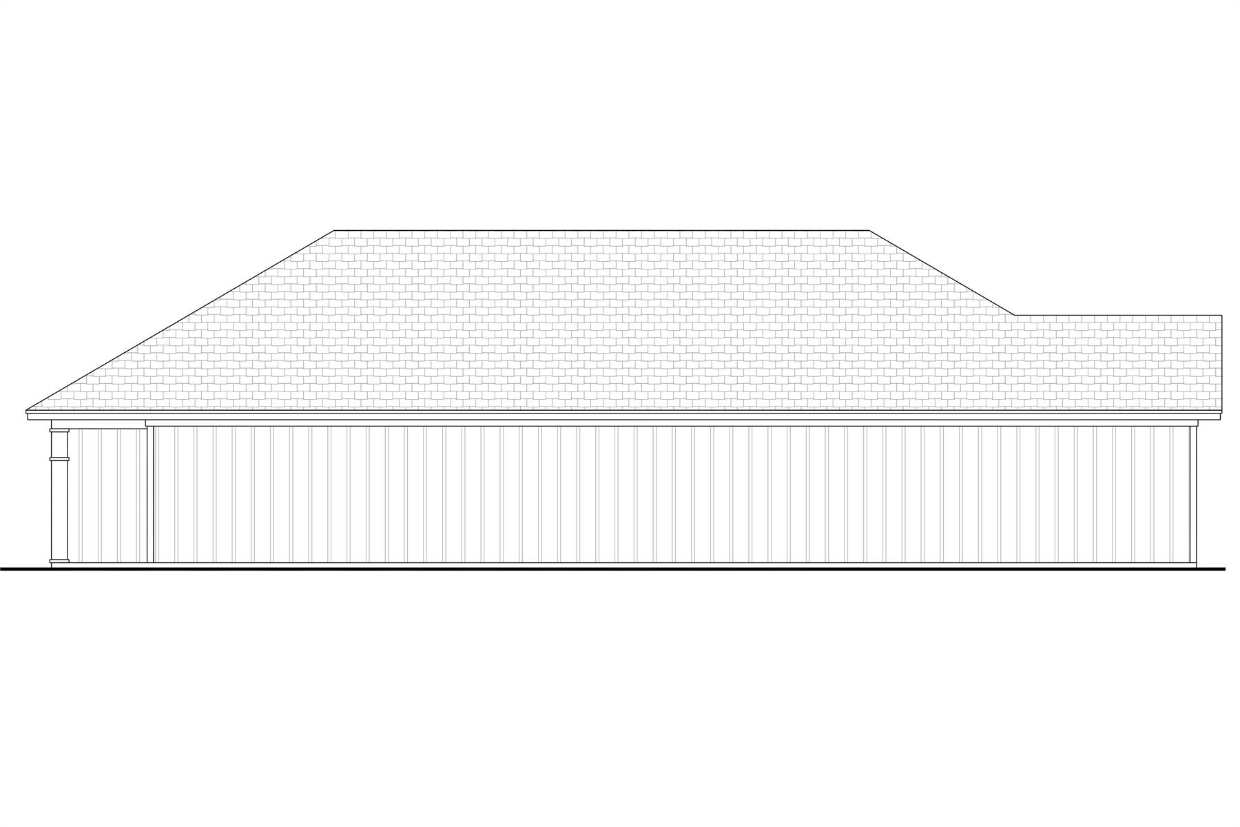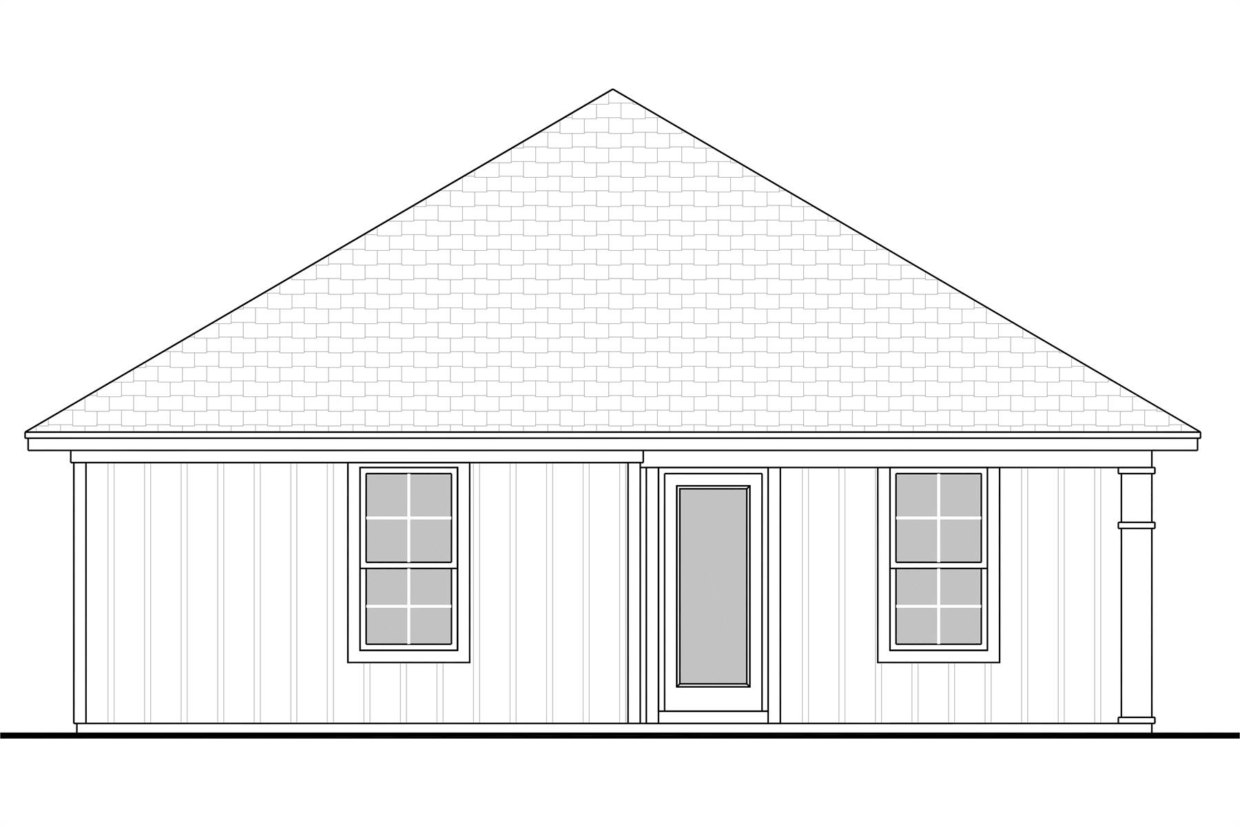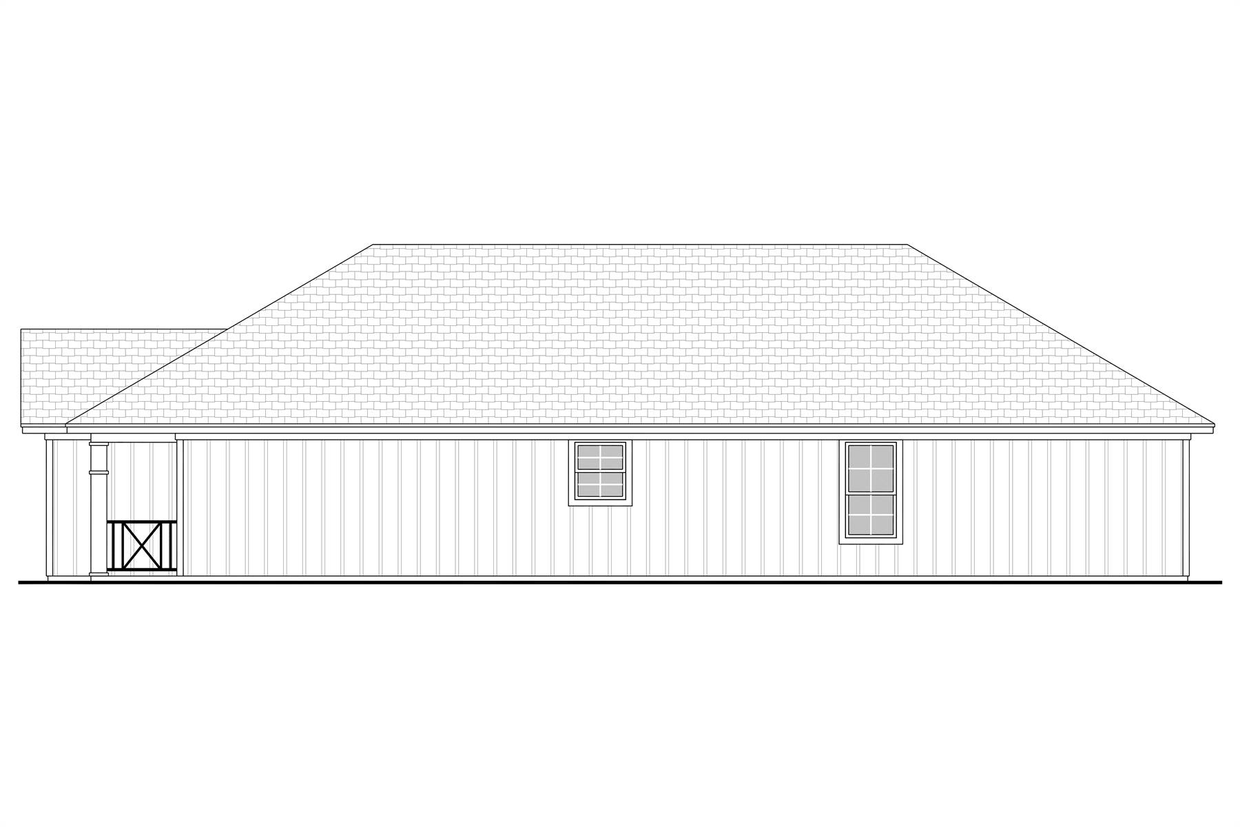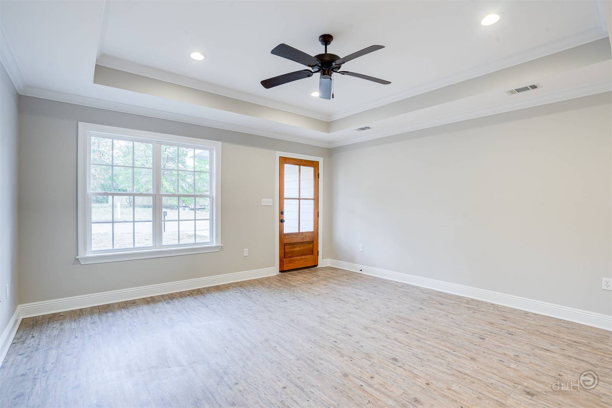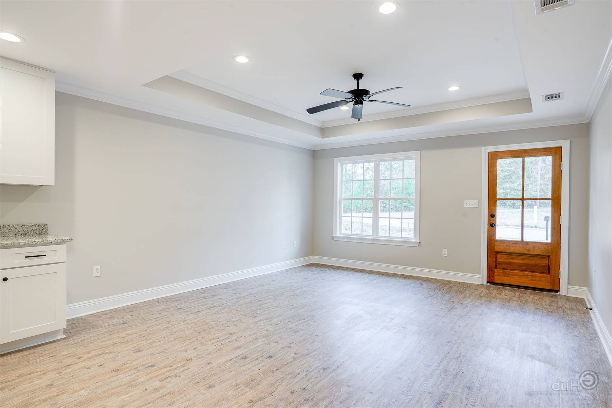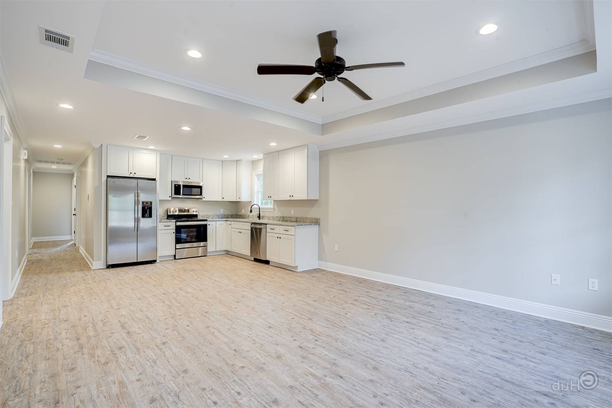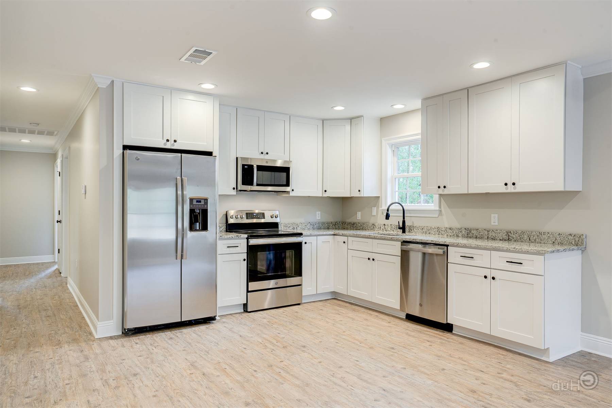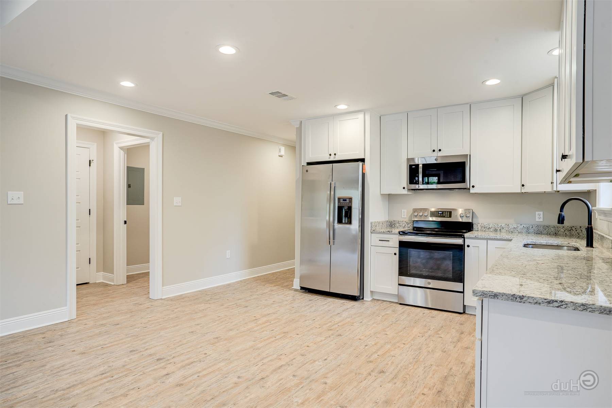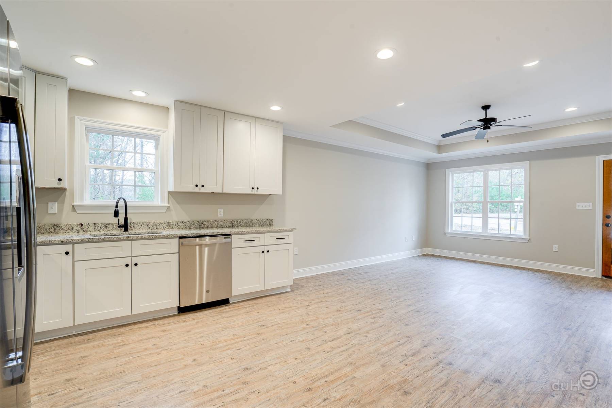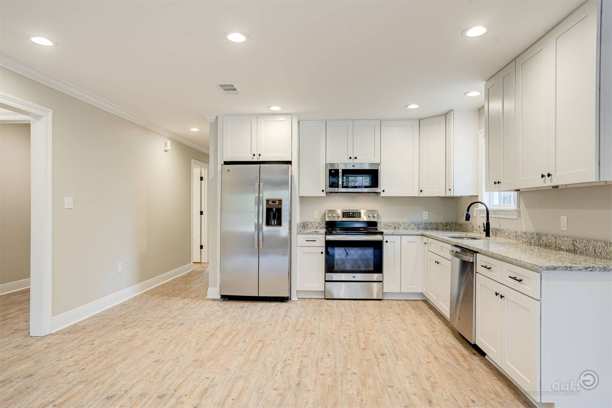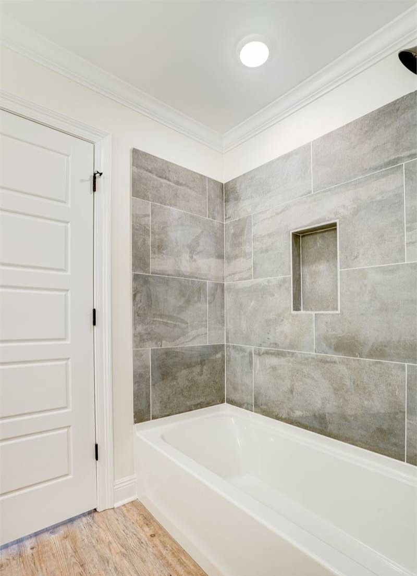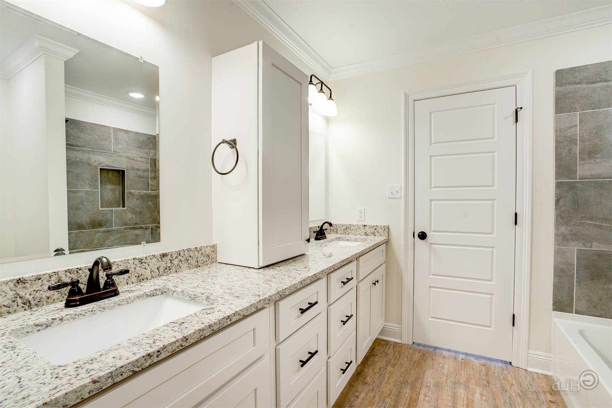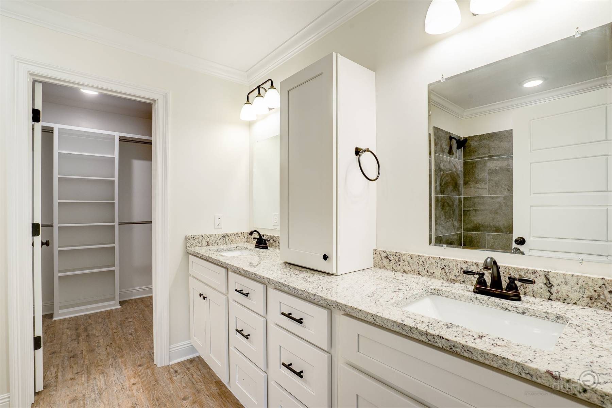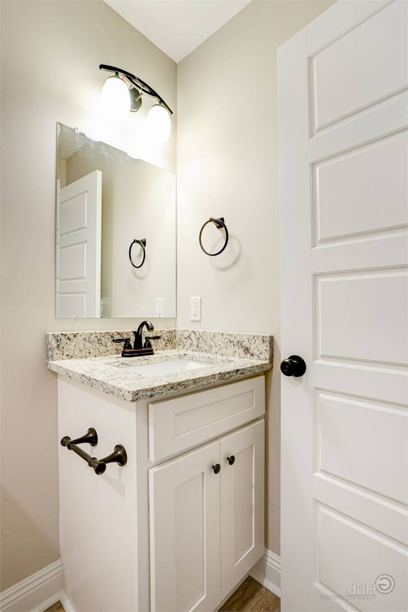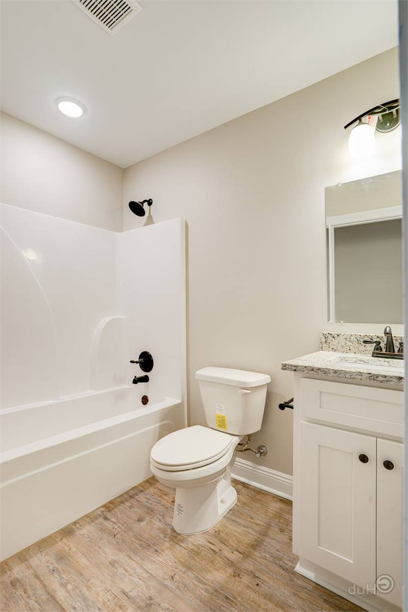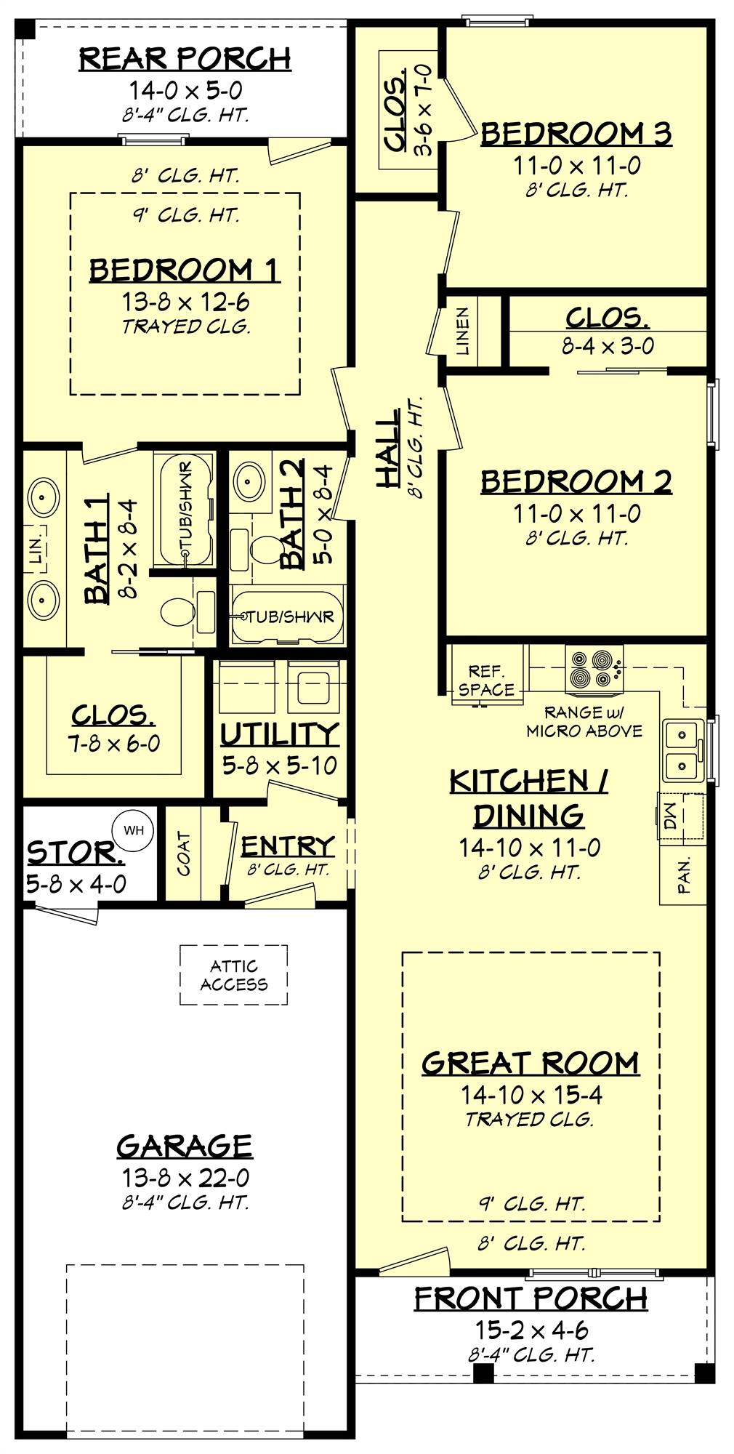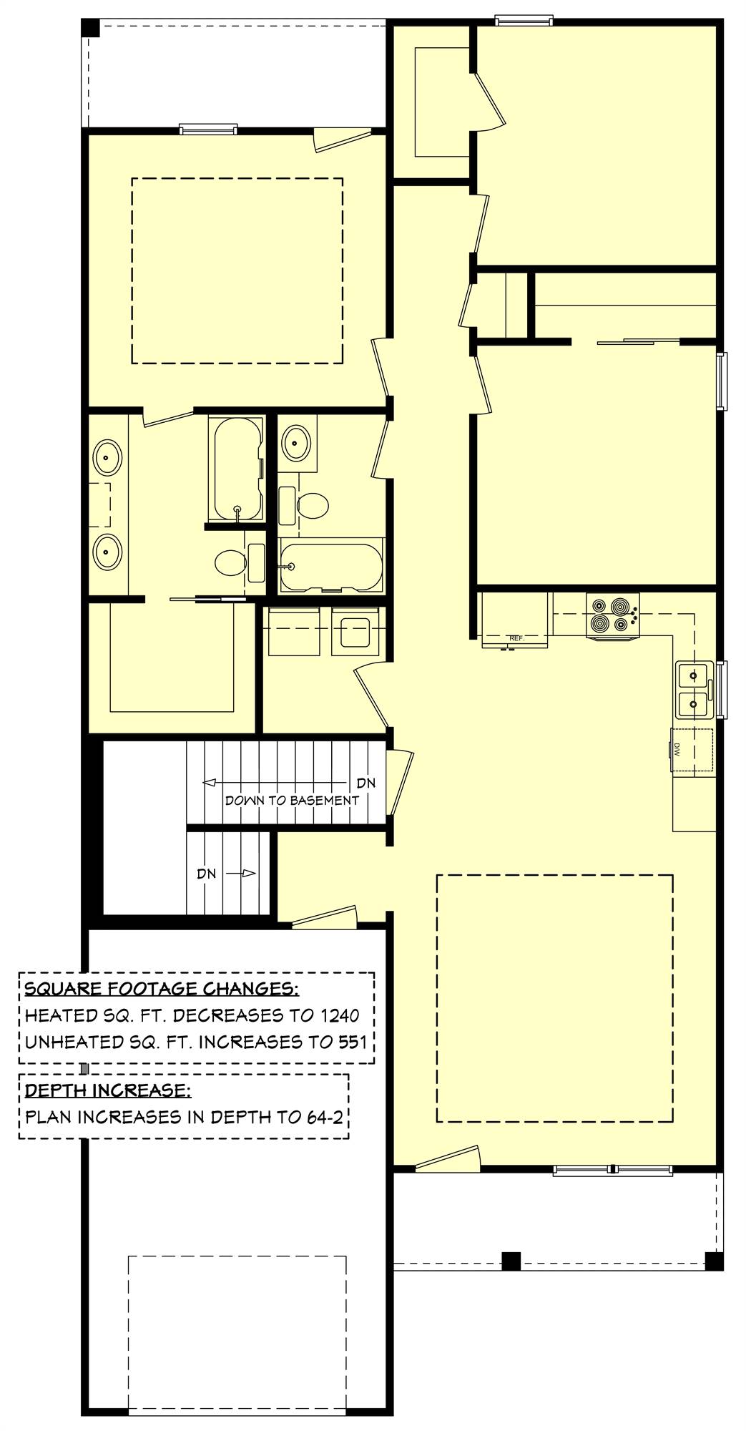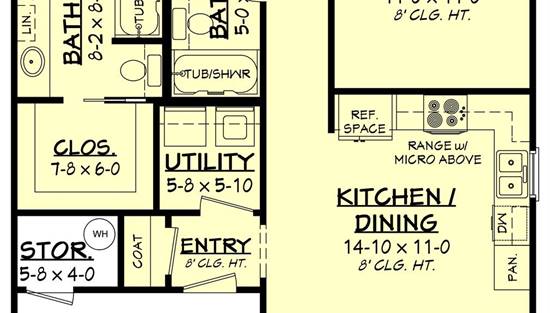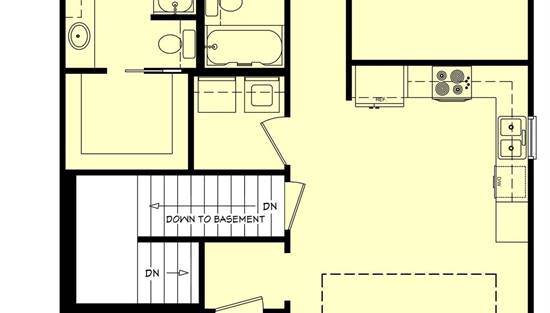- Plan Details
- |
- |
- Print Plan
- |
- Modify Plan
- |
- Reverse Plan
- |
- Cost-to-Build
- |
- View 3D
- |
- Advanced Search
About House Plan 10255:
Welcome to House Plan 10255, a thoughtfully designed 1,250-square-foot cottage that maximizes space without compromising style. Perfect for narrow lots, this charming home offers three comfortable bedrooms and two full bathrooms, making it an excellent choice for families or those looking to downsize. The open floor plan creates a seamless flow between the living room, dining area, and kitchen, fostering a warm and inviting atmosphere. A spacious island and walk-in pantry enhance the kitchen’s functionality, while the private primary suite features a generous walk-in closet and dual sinks for added convenience. Smart storage solutions and a single-car garage make this home as practical as it is beautiful. Whether you're searching for a cozy retreat or a stylish everyday home, House Plan 10255 delivers modern comfort with classic appeal.
Plan Details
Key Features
Attached
Covered Front Porch
Covered Rear Porch
Dining Room
Double Vanity Sink
Family Style
Front-entry
Great Room
Laundry 1st Fl
L-Shaped
Primary Bdrm Main Floor
Open Floor Plan
Pantry
Storage Space
Suited for narrow lot
Suited for view lot
Walk-in Closet
Build Beautiful With Our Trusted Brands
Our Guarantees
- Only the highest quality plans
- Int’l Residential Code Compliant
- Full structural details on all plans
- Best plan price guarantee
- Free modification Estimates
- Builder-ready construction drawings
- Expert advice from leading designers
- PDFs NOW!™ plans in minutes
- 100% satisfaction guarantee
- Free Home Building Organizer
.png)
.png)
