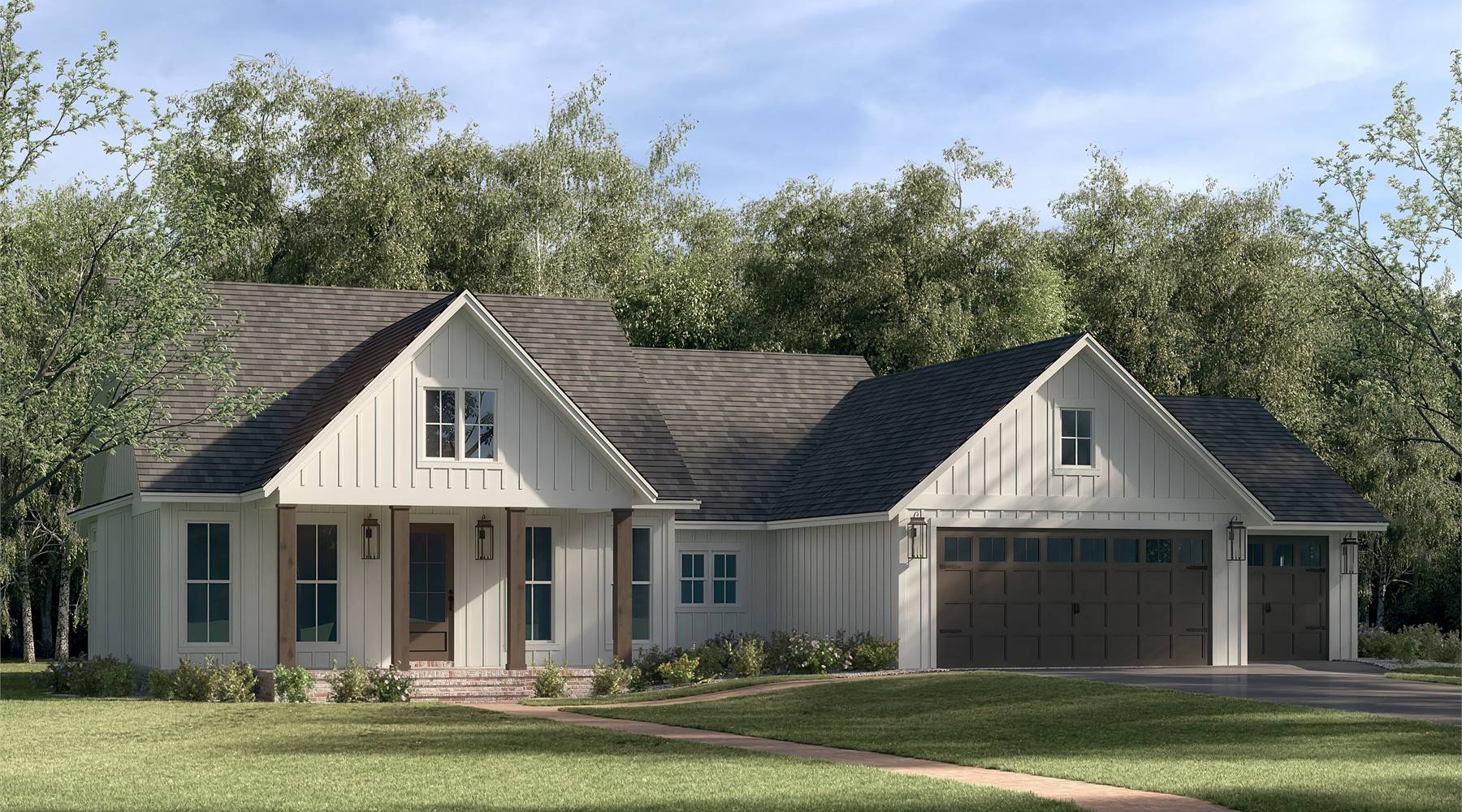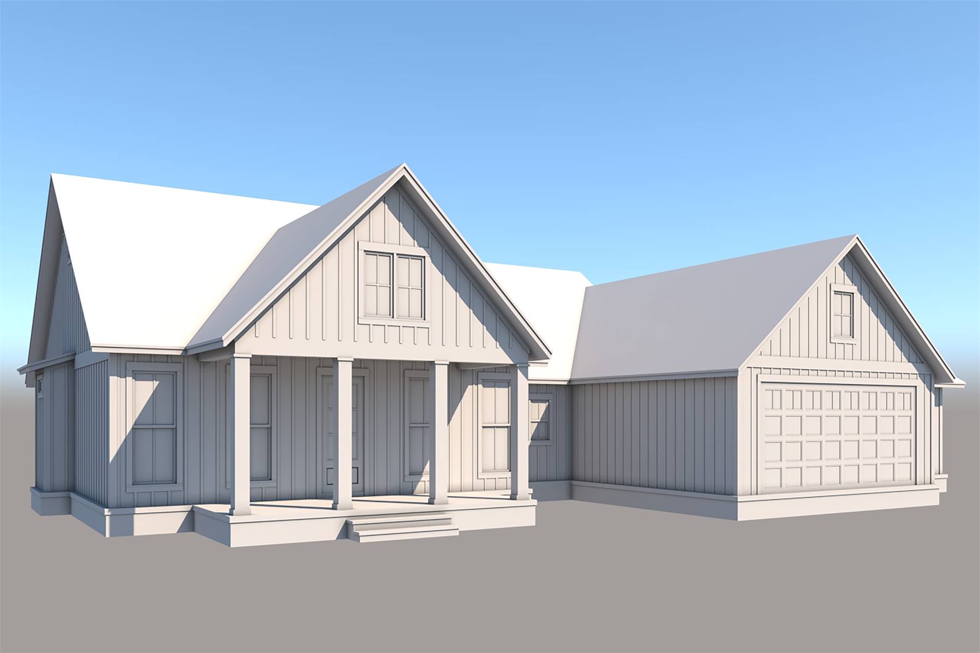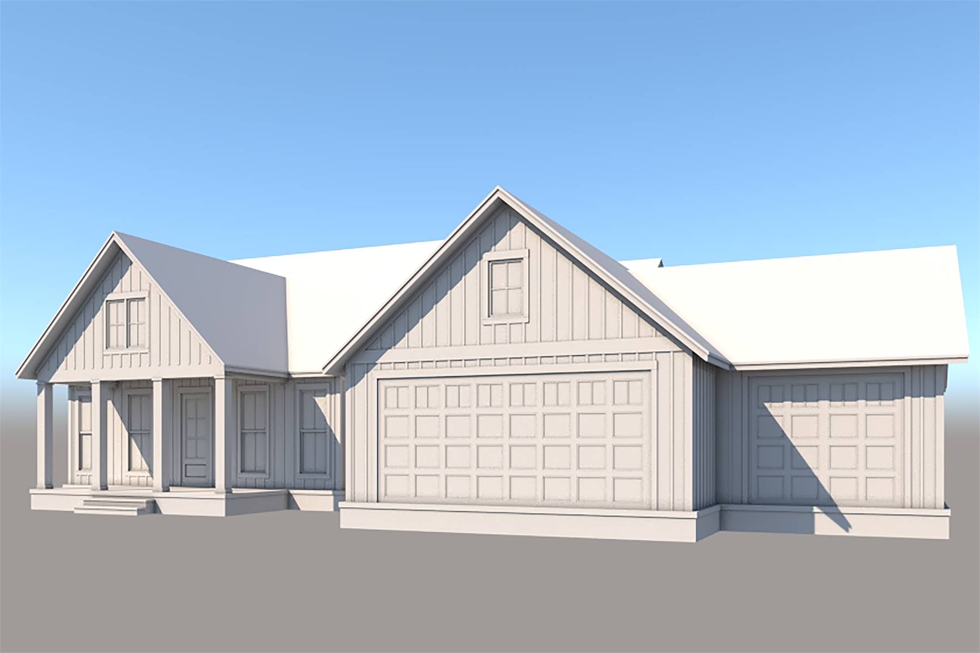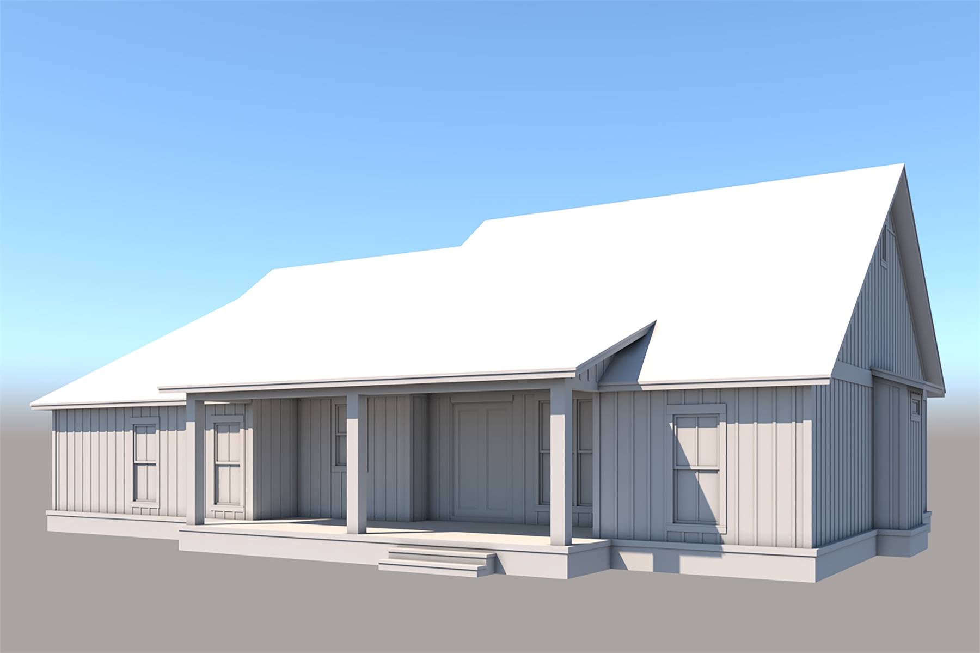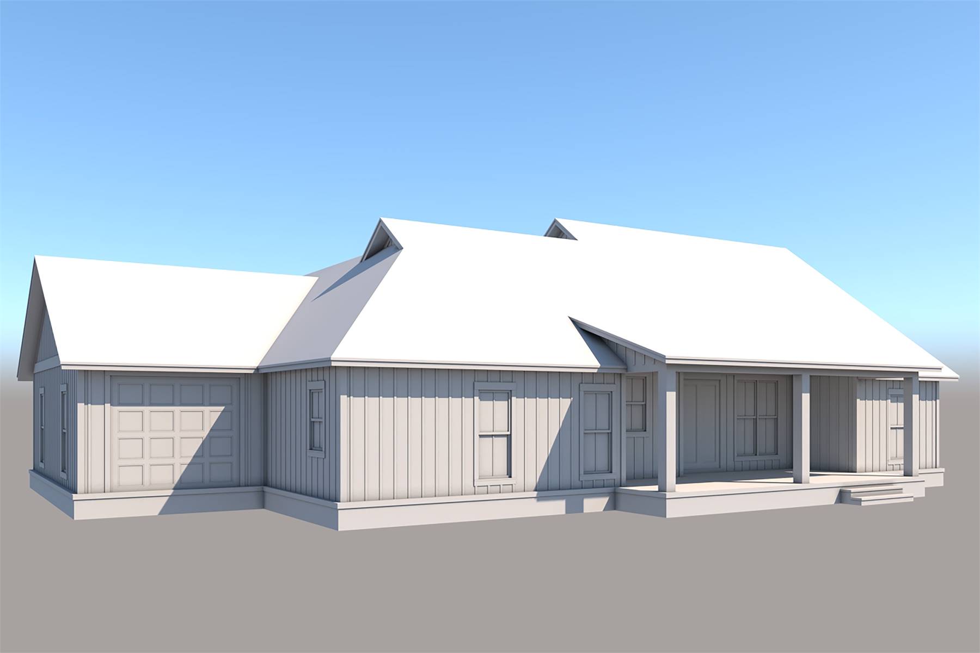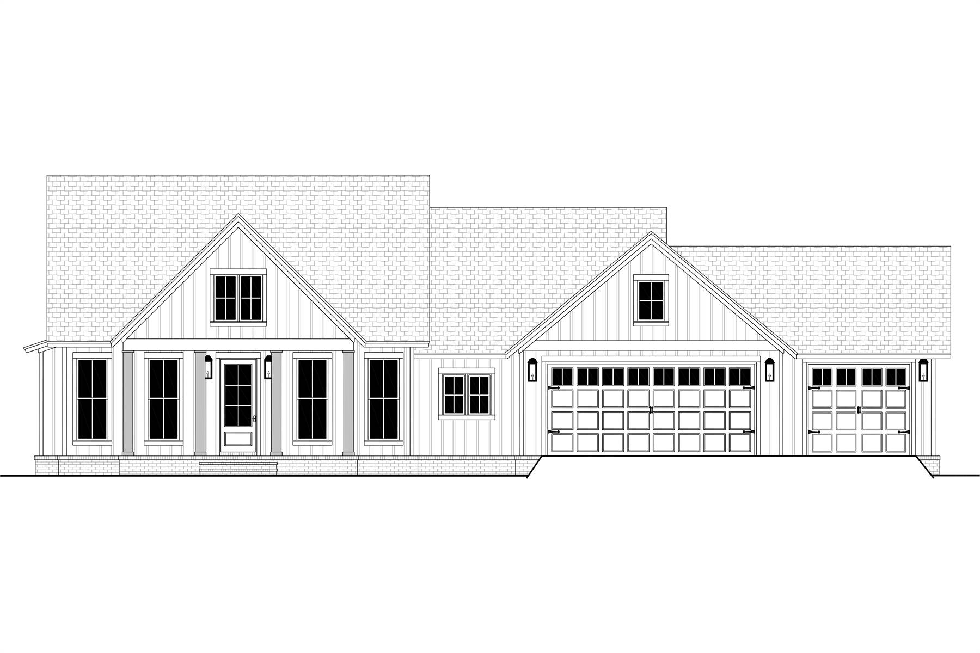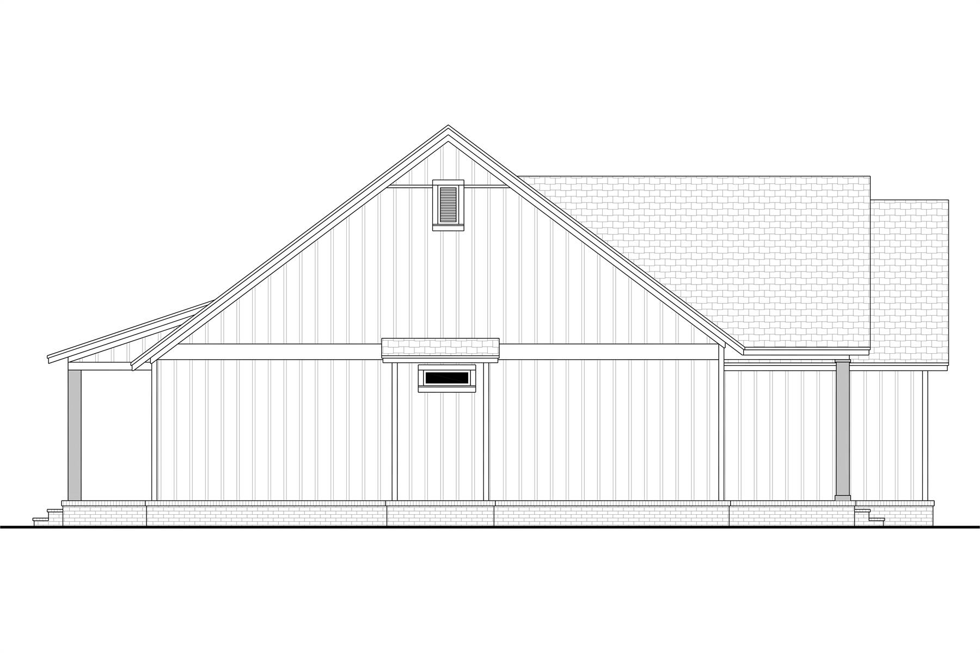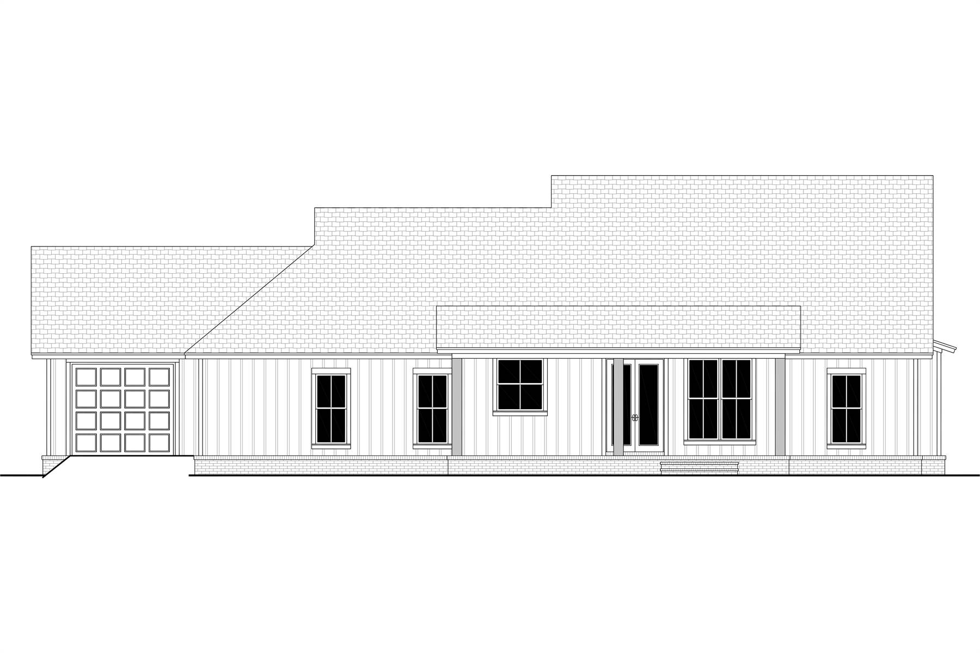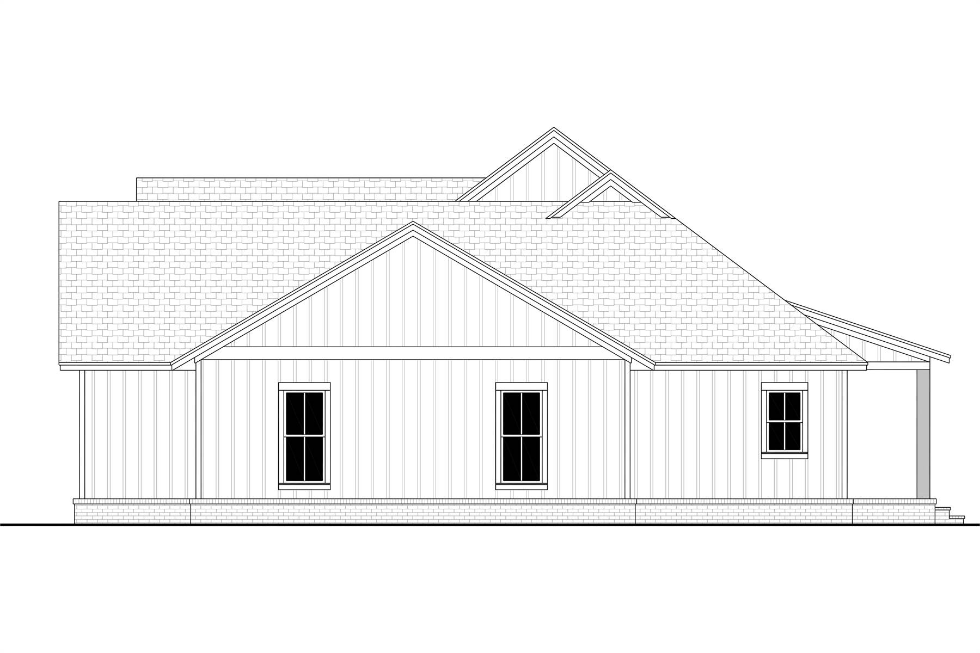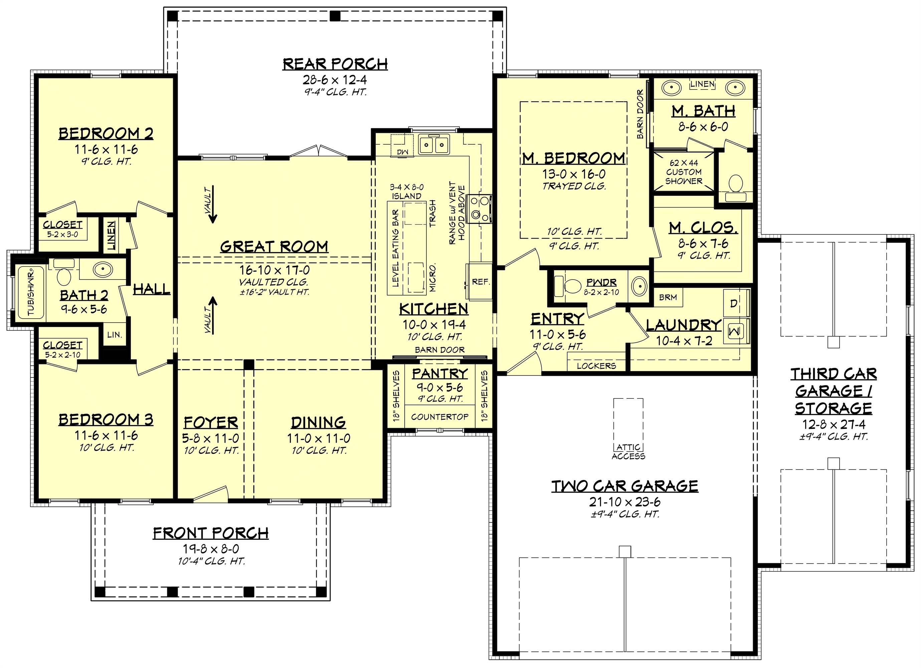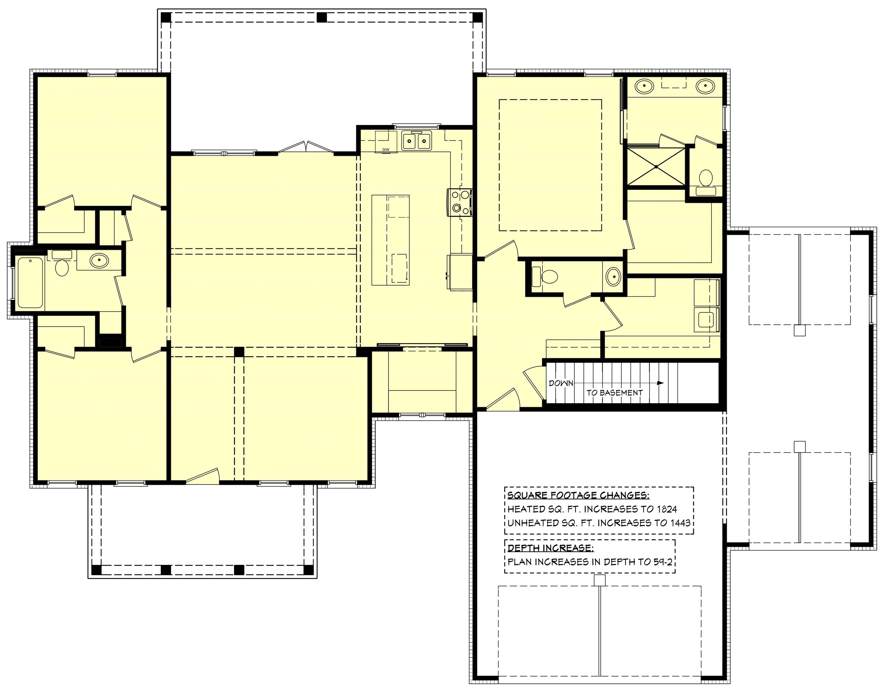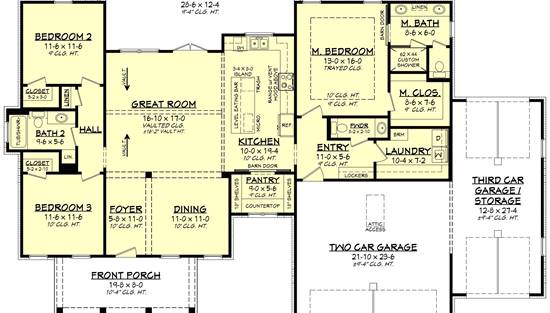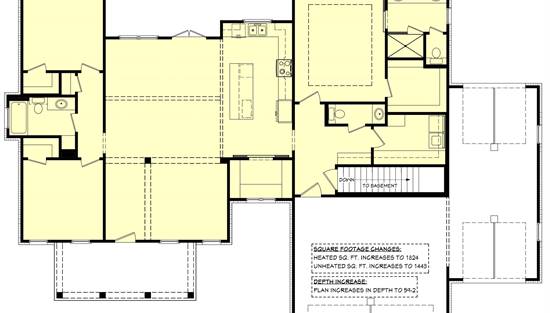- Plan Details
- |
- |
- Print Plan
- |
- Modify Plan
- |
- Reverse Plan
- |
- Cost-to-Build
- |
- View 3D
- |
- Advanced Search
About House Plan 10264:
House Plan 10264 is a thoughtfully designed ranch-style home that blends modern comfort with classic farmhouse charm. Its open floor plan creates a seamless flow between the main living spaces, with a spacious kitchen featuring a large island with an eating bar and a walk-in pantry for ample storage. Expansive front and rear porches extend the living space outdoors, perfect for relaxation and entertaining. The two-car garage is complemented by a third bay with front and rear access, offering flexibility for storage or a workshop. With an additional half bath for convenience, this home delivers both style and practicality in a timeless single-story design.
Plan Details
Key Features
Attached
Country Kitchen
Covered Front Porch
Covered Rear Porch
Dining Room
Double Vanity Sink
Foyer
Front-entry
Great Room
Kitchen Island
Laundry 1st Fl
L-Shaped
Primary Bdrm Main Floor
Mud Room
Open Floor Plan
Outdoor Living Space
Peninsula / Eating Bar
Rear-entry
Split Bedrooms
Suited for view lot
Vaulted Ceilings
Vaulted Great Room/Living
Walk-in Closet
Walk-in Pantry
Build Beautiful With Our Trusted Brands
Our Guarantees
- Only the highest quality plans
- Int’l Residential Code Compliant
- Full structural details on all plans
- Best plan price guarantee
- Free modification Estimates
- Builder-ready construction drawings
- Expert advice from leading designers
- PDFs NOW!™ plans in minutes
- 100% satisfaction guarantee
- Free Home Building Organizer
