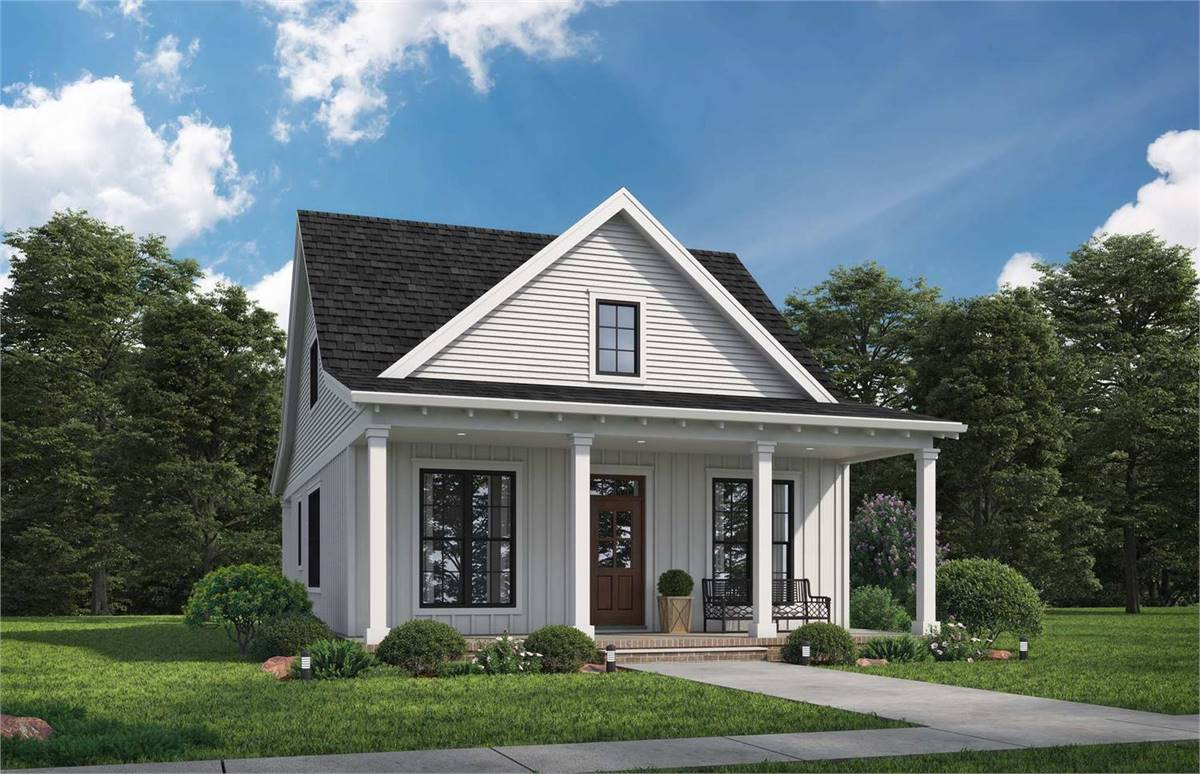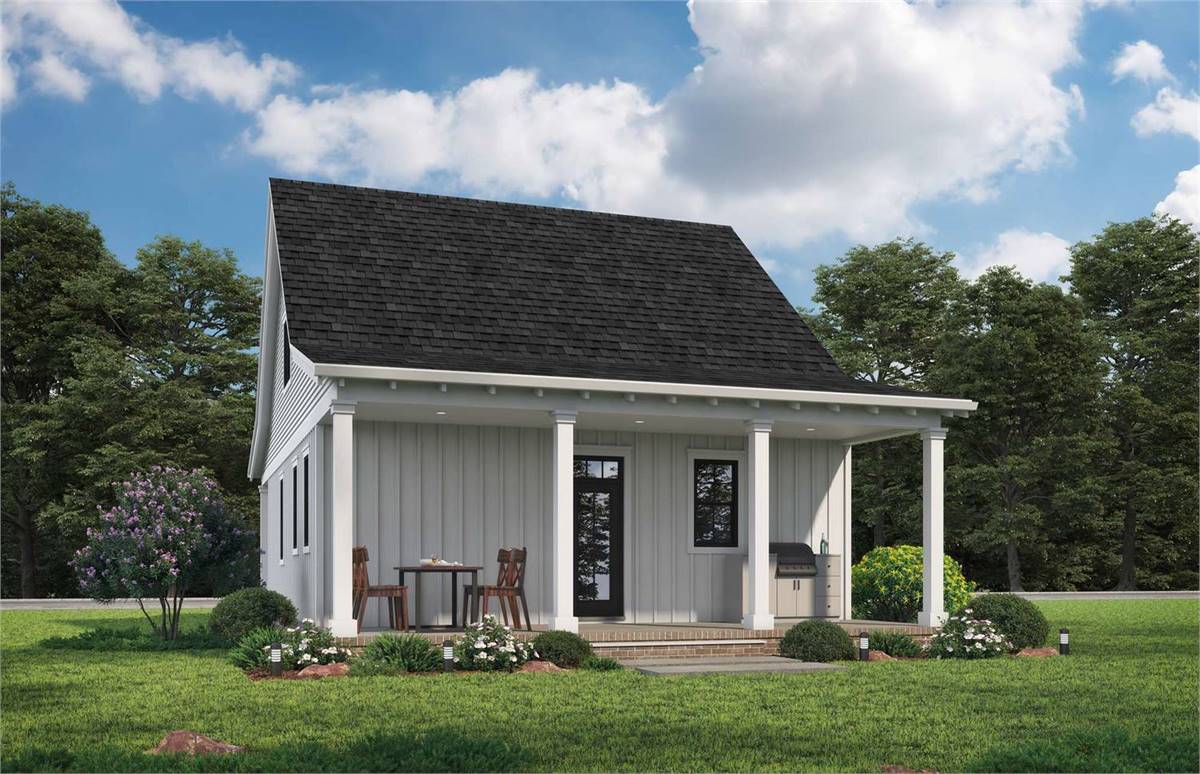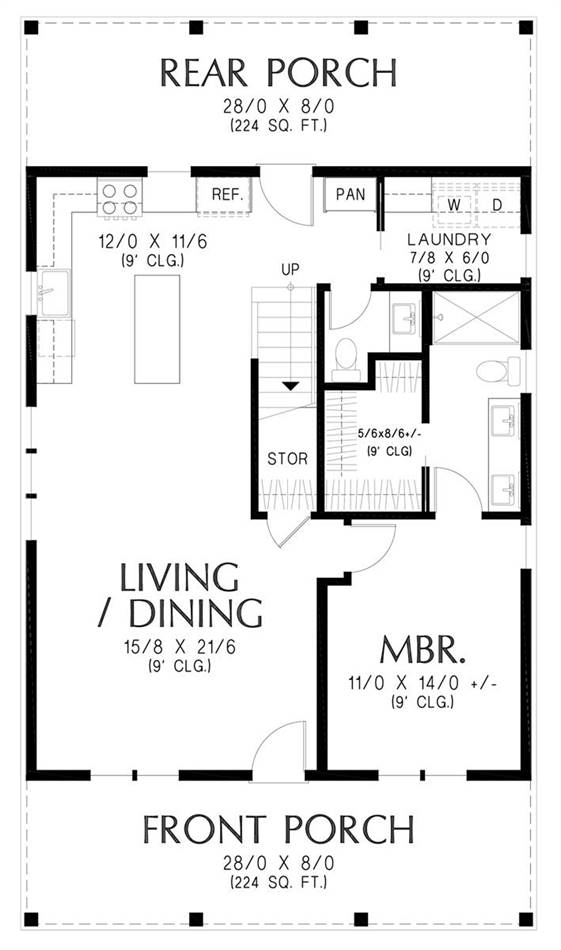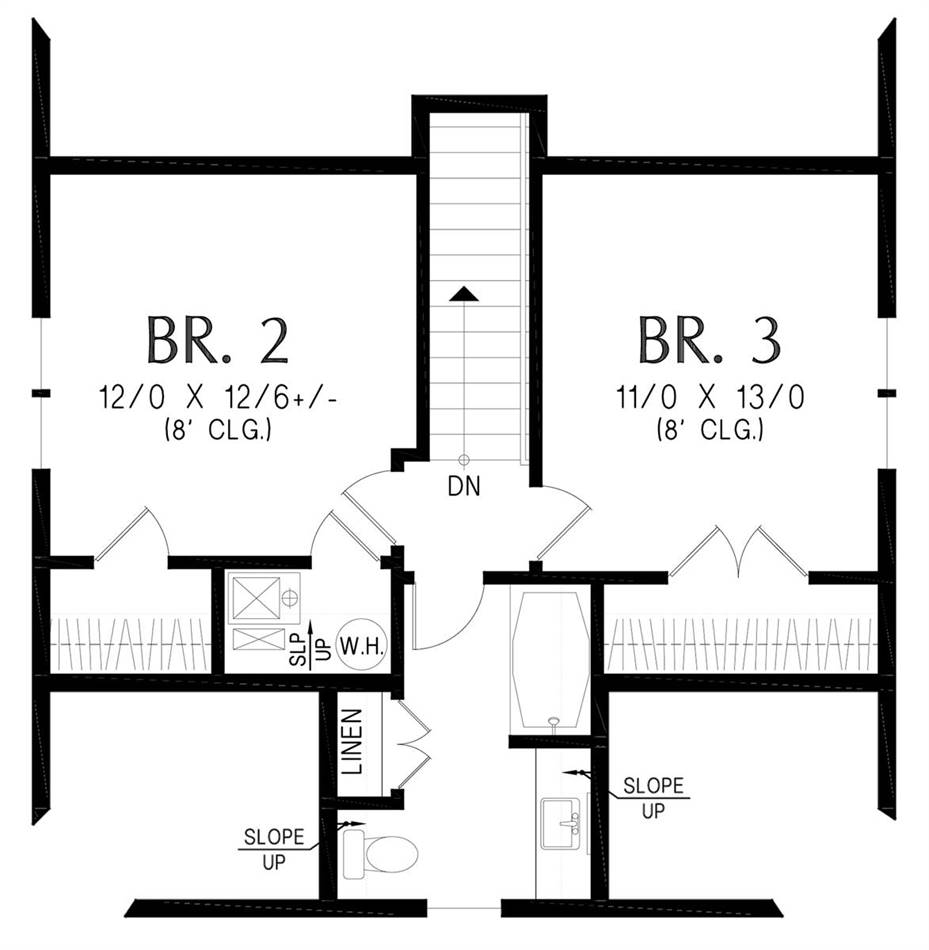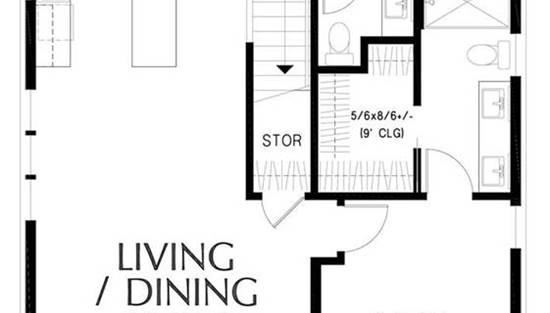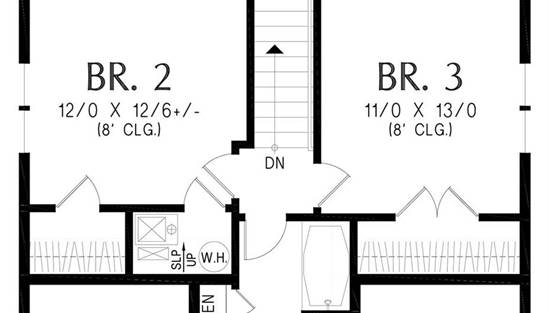- Plan Details
- |
- |
- Print Plan
- |
- Modify Plan
- |
- Reverse Plan
- |
- Cost-to-Build
- |
- View 3D
- |
- Advanced Search
About House Plan 10273:
House Plan 10273 is a lovely little cottage with 1,474 square feet, three bedrooms, and two-and-a-half bathrooms on two stories. This modest size and its rectangular footprint make it the perfect design for a budget! The layout places the open-concept living, primary suite, the laundry room, and the powder room on the main level while the secondary bedrooms and a hall bath are located upstairs. Porches in front and back round out the country appeal of this home!
Plan Details
Key Features
Covered Front Porch
Covered Rear Porch
Double Vanity Sink
Great Room
Kitchen Island
Laundry 1st Fl
L-Shaped
Primary Bdrm Upstairs
Mud Room
None
Open Floor Plan
Pantry
Split Bedrooms
Suited for narrow lot
Walk-in Closet
Build Beautiful With Our Trusted Brands
Our Guarantees
- Only the highest quality plans
- Int’l Residential Code Compliant
- Full structural details on all plans
- Best plan price guarantee
- Free modification Estimates
- Builder-ready construction drawings
- Expert advice from leading designers
- PDFs NOW!™ plans in minutes
- 100% satisfaction guarantee
- Free Home Building Organizer
(3).png)
(6).png)
