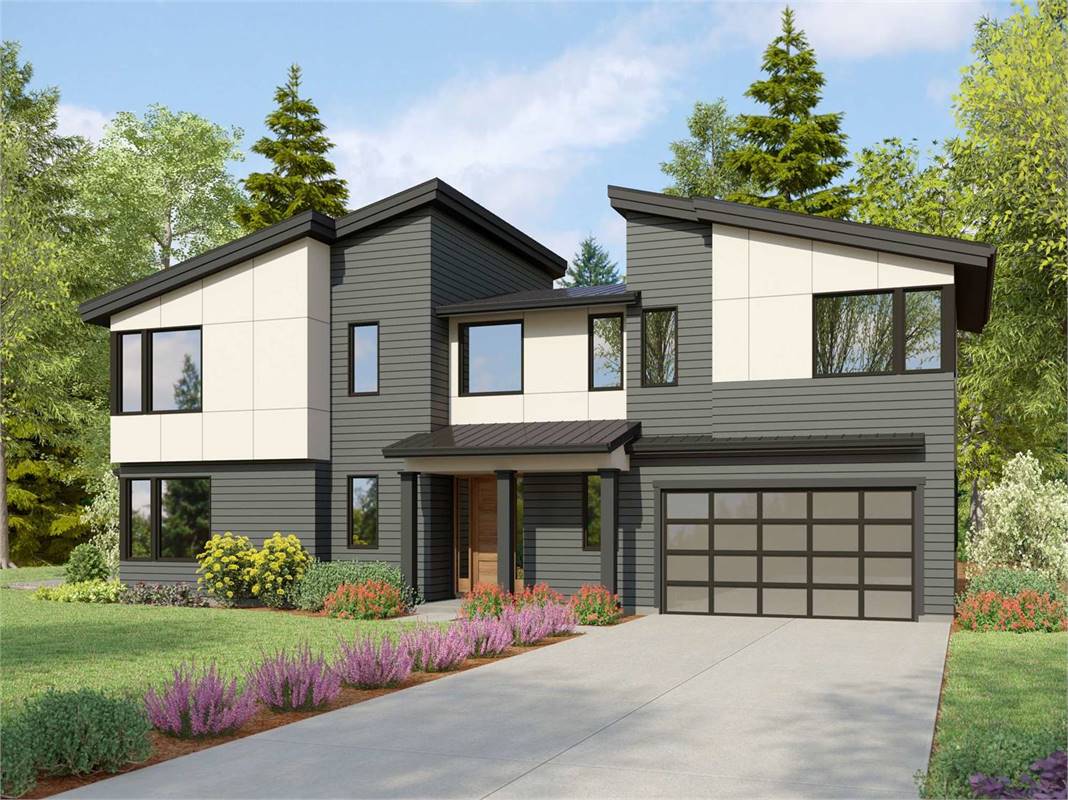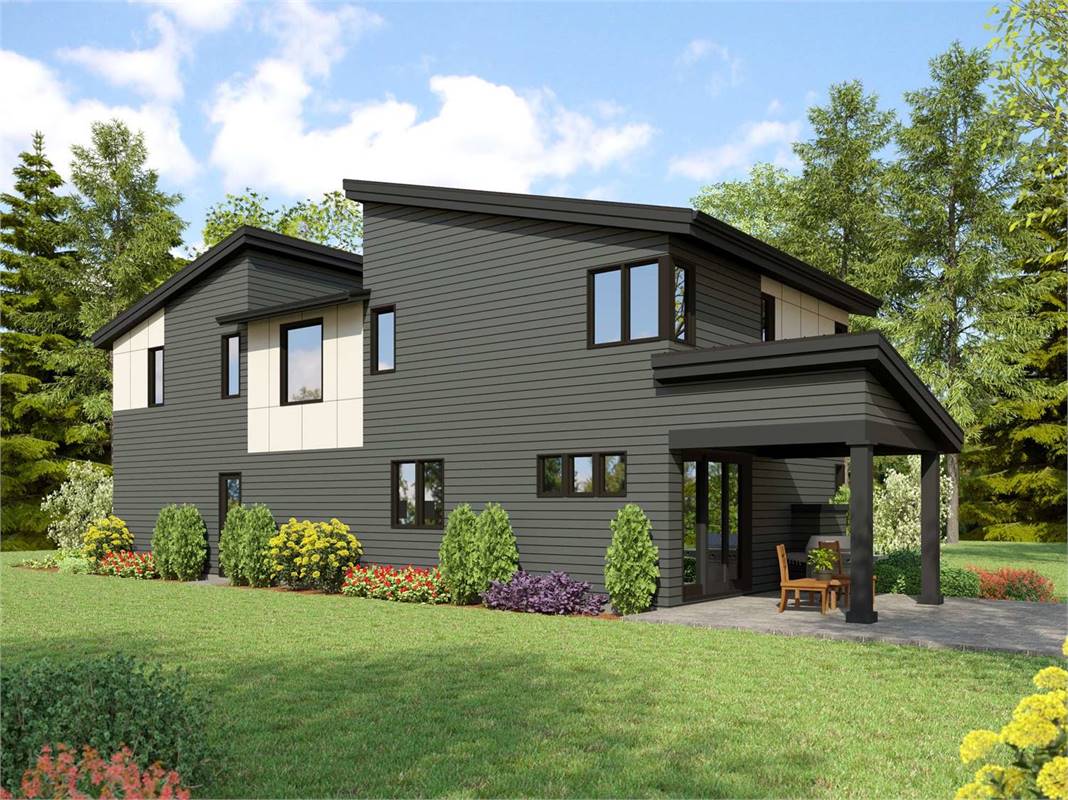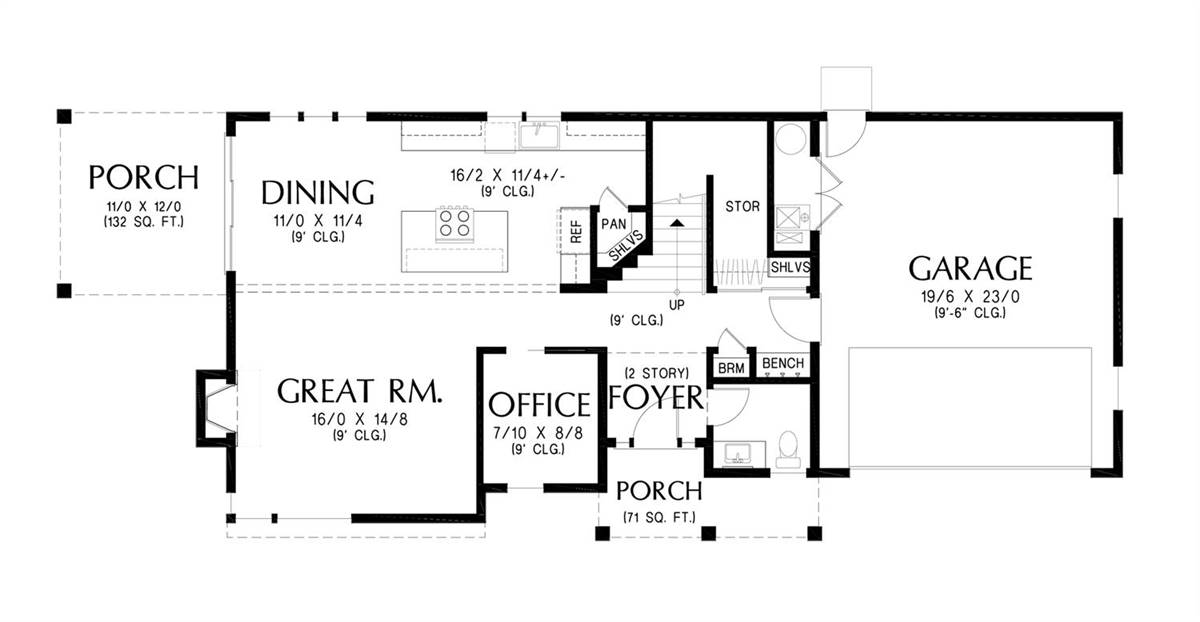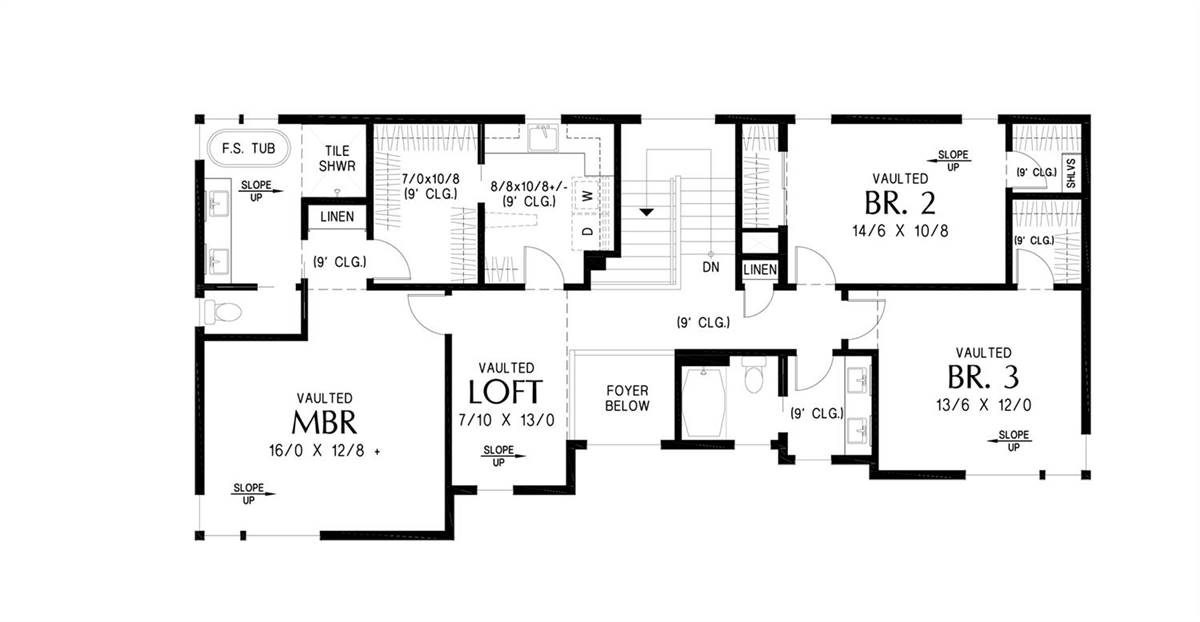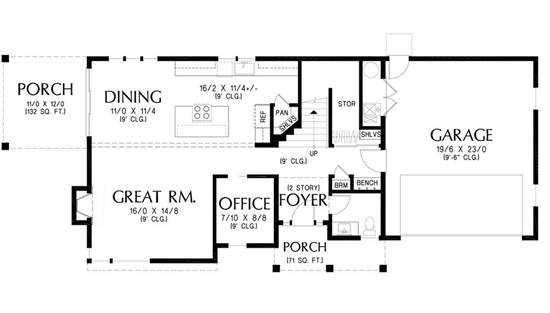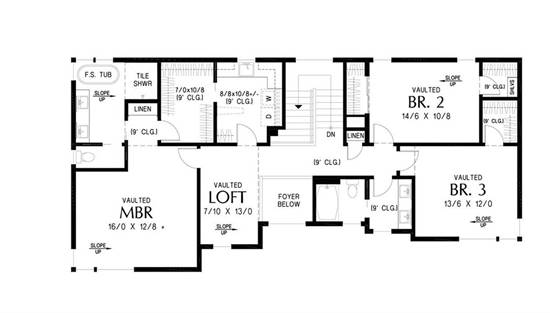- Plan Details
- |
- |
- Print Plan
- |
- Modify Plan
- |
- Reverse Plan
- |
- Cost-to-Build
- |
- View 3D
- |
- Advanced Search
About House Plan 10276:
Check out House Plan 10276 if you need a contemporary home that spreads its spaces wide, not deep! This 2,314-square-foot design offers three bedrooms and two-and-a-half bathrooms on two levels. The main level is where you'll find the common areas, including the open-concept great room, office, and foyer with the powder room. The garage also connects to the first floor through the mudroom. Upstairs, the bedrooms are split with the luxurious primary suite on one side and the secondary bedrooms with a hall bath on the other. Every bedroom, plus the central loft, has a vaulted ceiling! The laundry room is also located on the second story for convenience.
Plan Details
Key Features
2 Story Volume
Attached
Covered Front Porch
Covered Rear Porch
Double Vanity Sink
Family Style
Fireplace
Foyer
Front-entry
Great Room
Home Office
Kitchen Island
Laundry 2nd Fl
Loft / Balcony
L-Shaped
Primary Bdrm Upstairs
Mud Room
Open Floor Plan
Separate Tub and Shower
Vaulted Ceilings
Vaulted Primary
Walk-in Closet
Walk-in Pantry
Build Beautiful With Our Trusted Brands
Our Guarantees
- Only the highest quality plans
- Int’l Residential Code Compliant
- Full structural details on all plans
- Best plan price guarantee
- Free modification Estimates
- Builder-ready construction drawings
- Expert advice from leading designers
- PDFs NOW!™ plans in minutes
- 100% satisfaction guarantee
- Free Home Building Organizer
.png)
.png)
