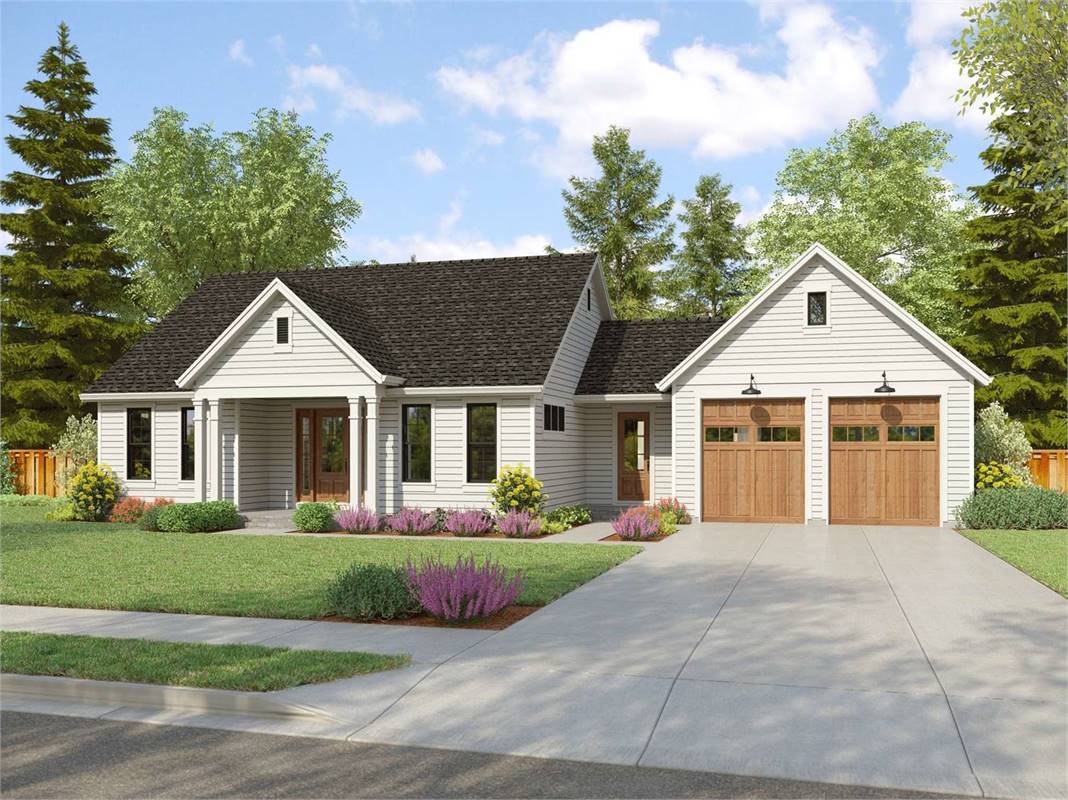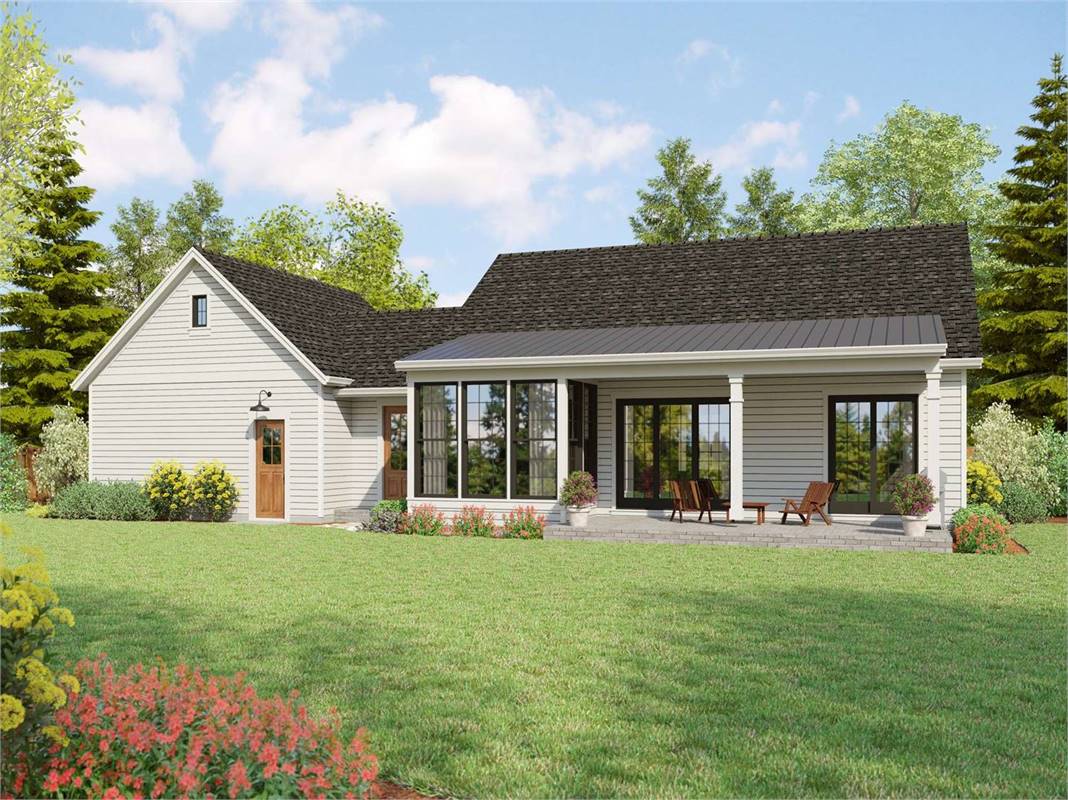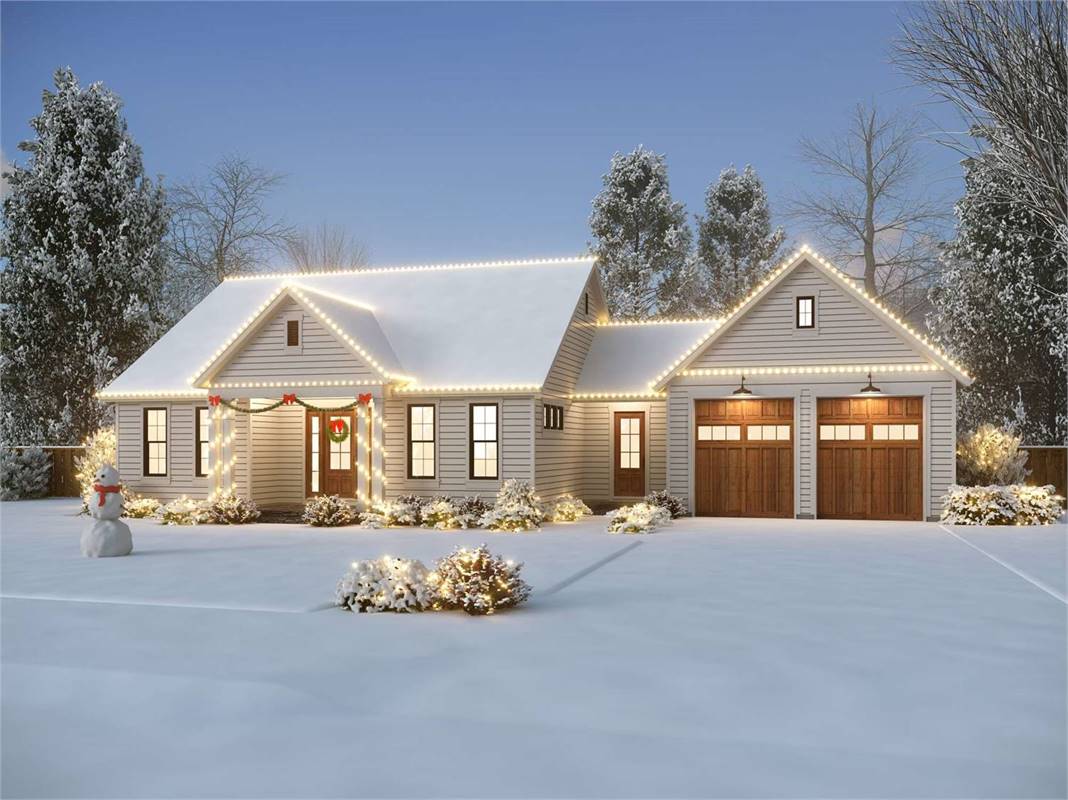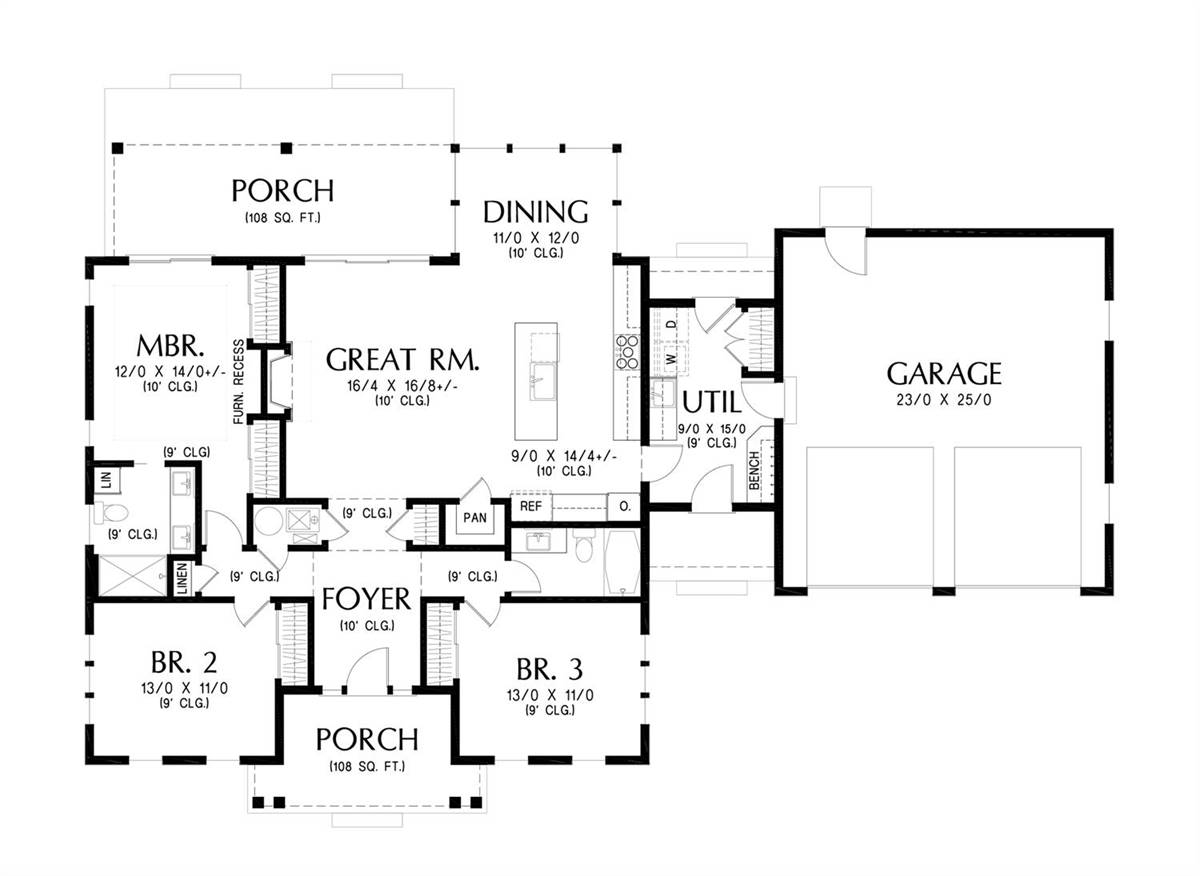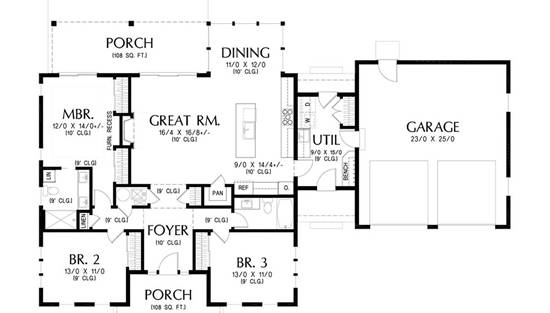- Plan Details
- |
- |
- Print Plan
- |
- Modify Plan
- |
- Reverse Plan
- |
- Cost-to-Build
- |
- View 3D
- |
- Advanced Search
About House Plan 10279:
House Plan 10279 is an adorable farmhouse with 1,619 square feet, three bedrooms, and two bathrooms on one level. It also has a garage placed off to the side that connects to the interior through the laundry/mudroom. You'll find the bedrooms and bathrooms spread across a hallway that crosses the foyer while the great room sits at the back, complete with a fireplace, and island kitchen, and the sunny dining nook. Make sure to appreciate all the windows around the whole house!
Plan Details
Key Features
Attached
Covered Front Porch
Covered Rear Porch
Dining Room
Double Vanity Sink
Family Style
Fireplace
Foyer
Front-entry
Great Room
His and Hers Primary Closets
Kitchen Island
Laundry 1st Fl
L-Shaped
Primary Bdrm Main Floor
Mud Room
Nook / Breakfast Area
Open Floor Plan
Split Bedrooms
Suited for view lot
Walk-in Pantry
Build Beautiful With Our Trusted Brands
Our Guarantees
- Only the highest quality plans
- Int’l Residential Code Compliant
- Full structural details on all plans
- Best plan price guarantee
- Free modification Estimates
- Builder-ready construction drawings
- Expert advice from leading designers
- PDFs NOW!™ plans in minutes
- 100% satisfaction guarantee
- Free Home Building Organizer
(3).png)
(6).png)
