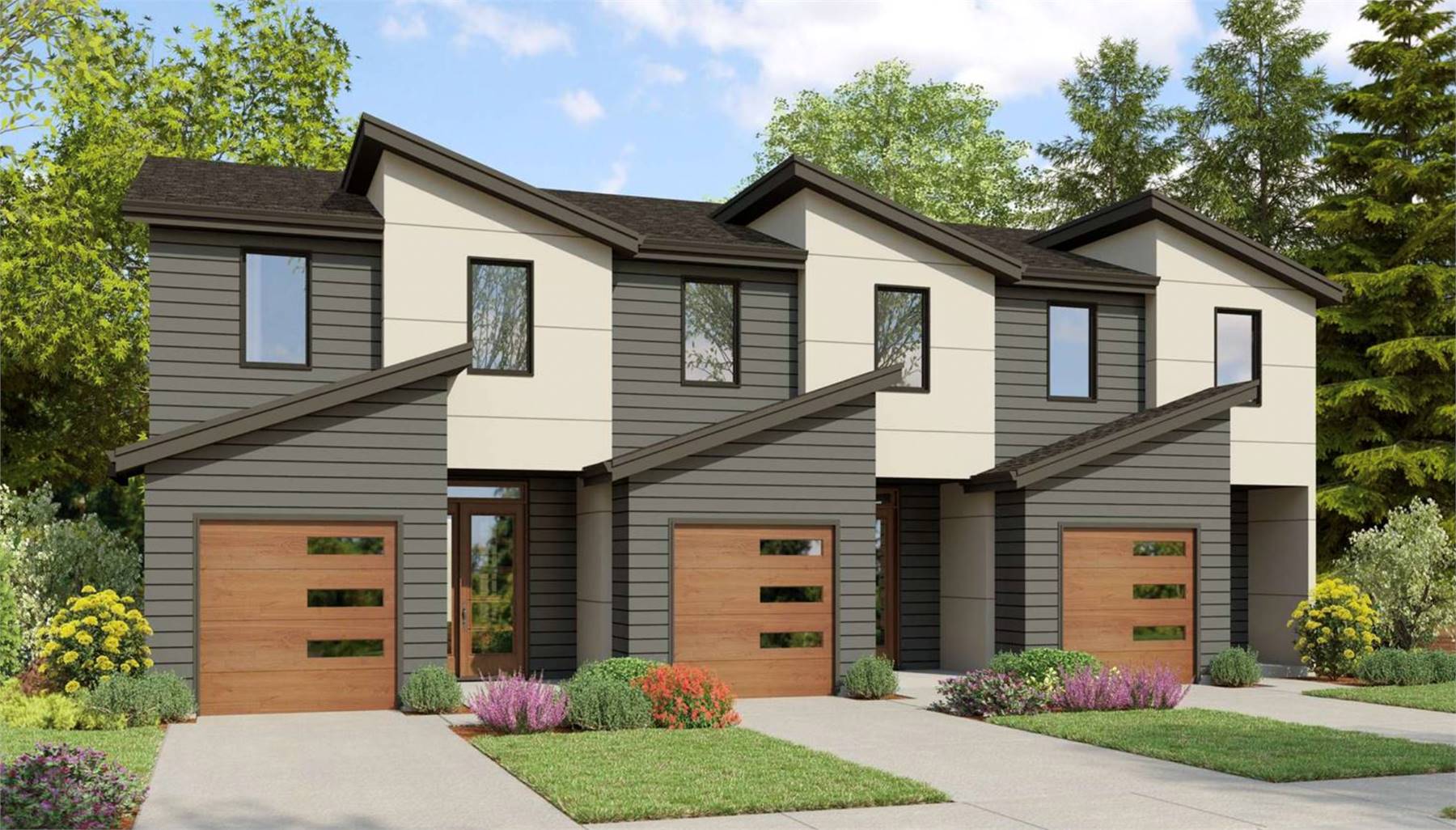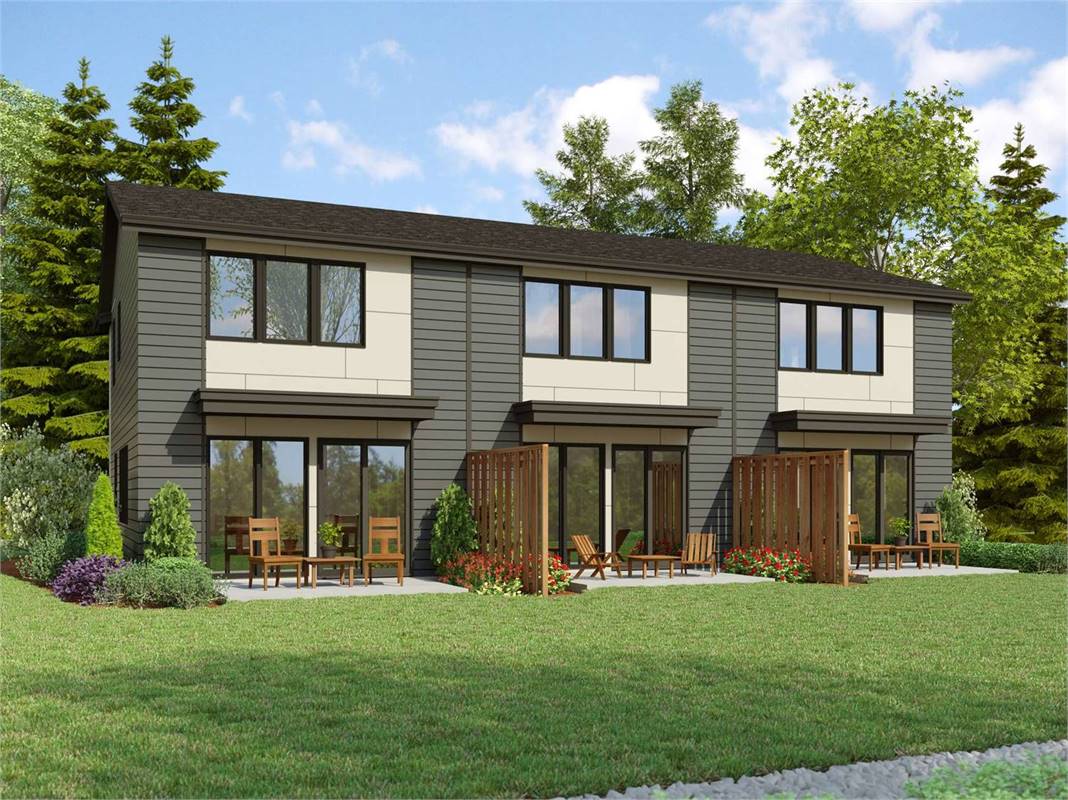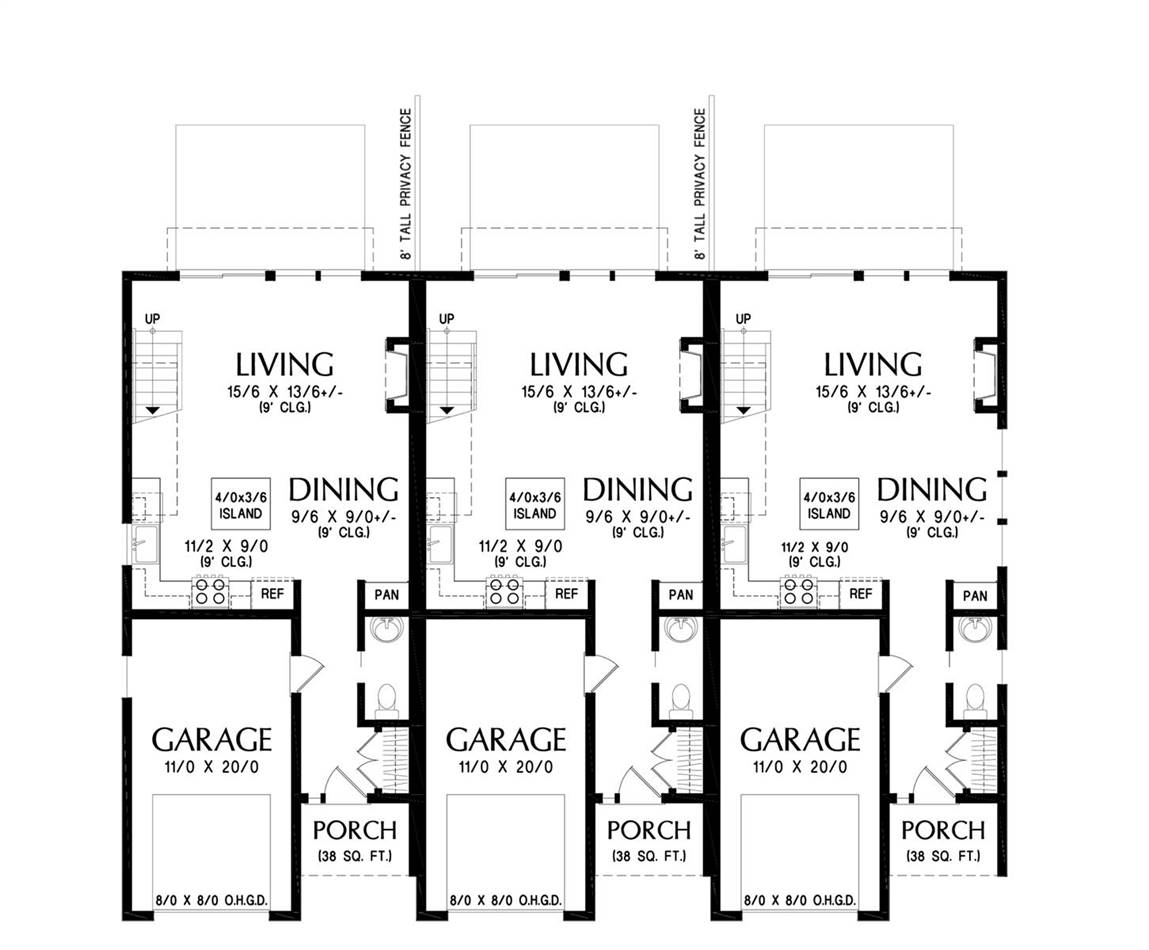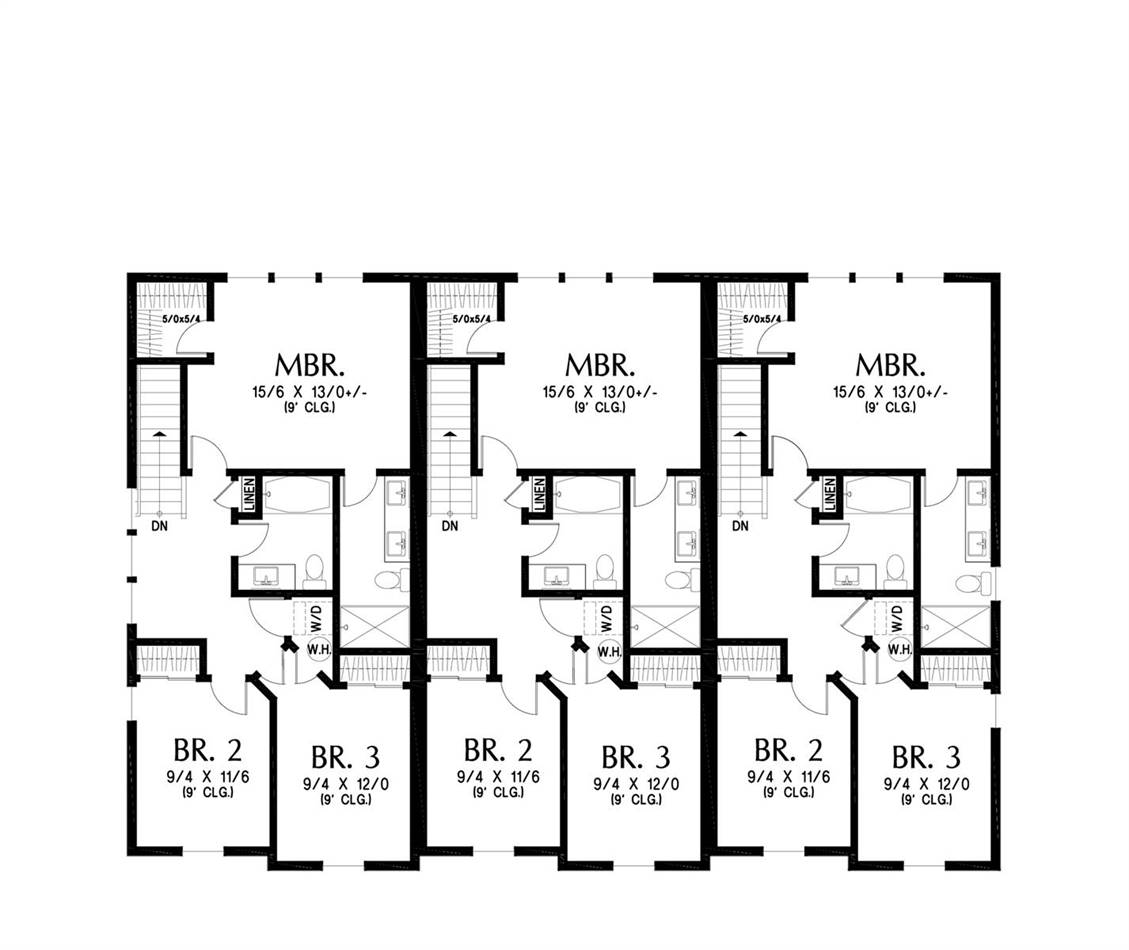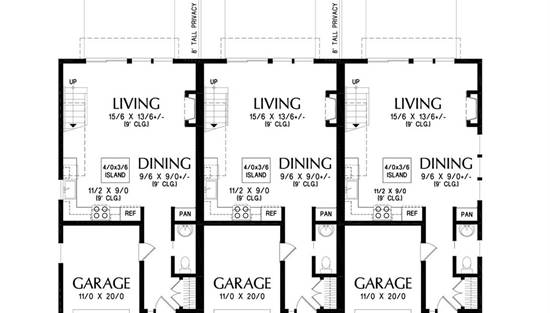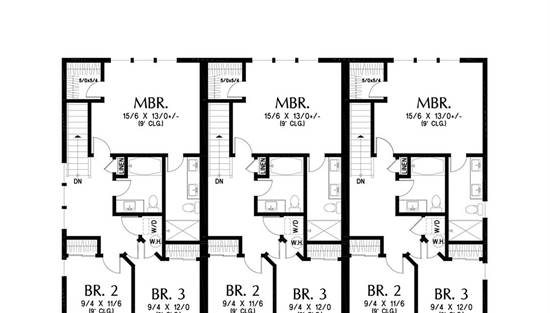- Plan Details
- |
- |
- Print Plan
- |
- Modify Plan
- |
- Reverse Plan
- |
- Cost-to-Build
- |
- View 3D
- |
- Advanced Search
About House Plan 10283:
With three units lined up neatly with bold contemporary rooflines above, House Plan 10283 is the perfect multi-family home that balances affordability and curb appeal! Each unit boasts 1,349 square feet with three bedrooms, two-and-a-half bathrooms, and a one-car garage. The main level places the foyer with a powder room beside the garage while the open-concept kitchen, dining, and living areas are in back. All the bedrooms are placed upstairs, with a private primary suite in back and two secondary bedrooms that share the hall bath in front.
Plan Details
Key Features
Covered Front Porch
Double Vanity Sink
Family Style
Fireplace
Foyer
Front-entry
Great Room
Kitchen Island
Laundry 2nd Fl
L-Shaped
Primary Bdrm Upstairs
Open Floor Plan
Pantry
Rear Porch
Walk-in Closet
Build Beautiful With Our Trusted Brands
Our Guarantees
- Only the highest quality plans
- Int’l Residential Code Compliant
- Full structural details on all plans
- Best plan price guarantee
- Free modification Estimates
- Builder-ready construction drawings
- Expert advice from leading designers
- PDFs NOW!™ plans in minutes
- 100% satisfaction guarantee
- Free Home Building Organizer
