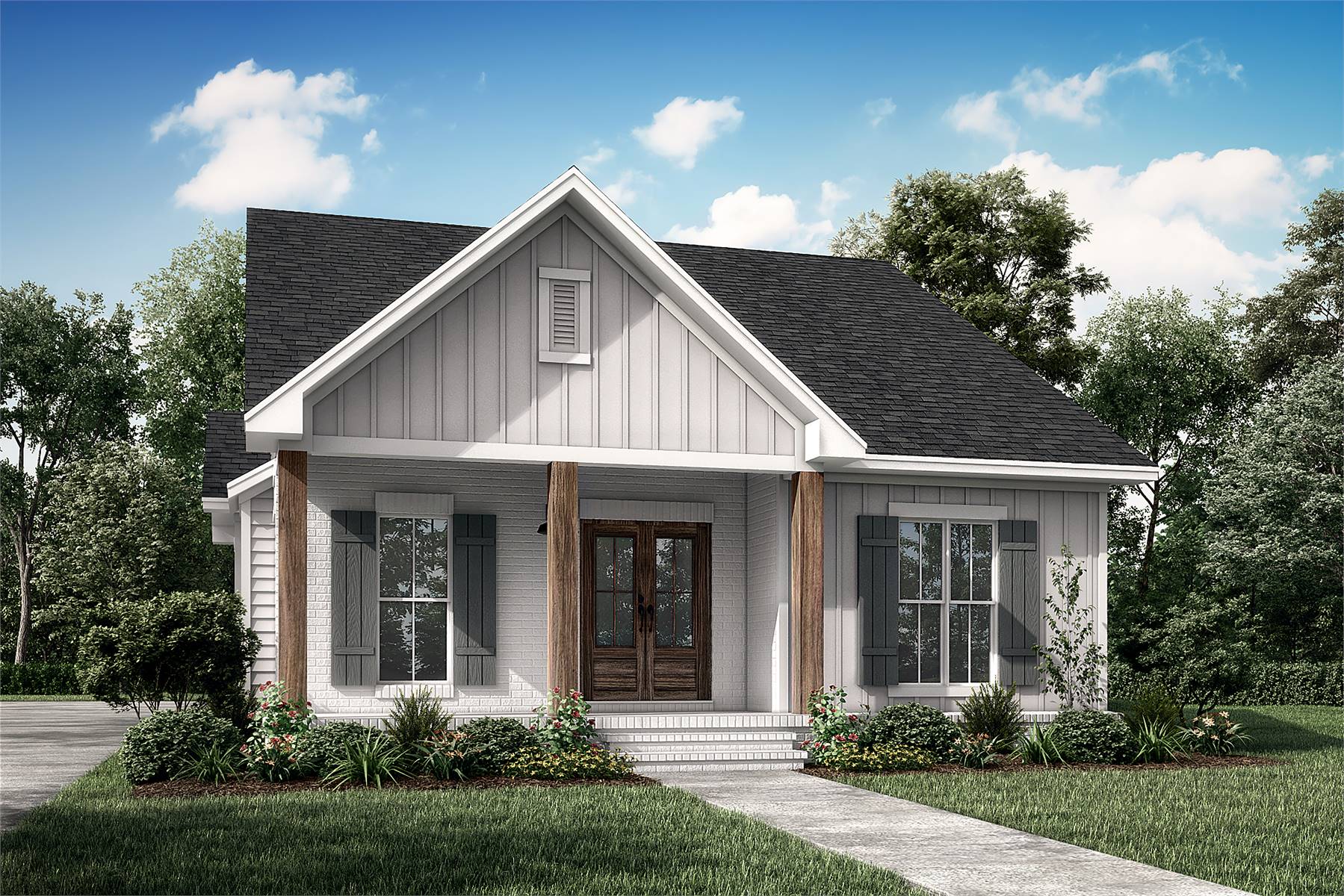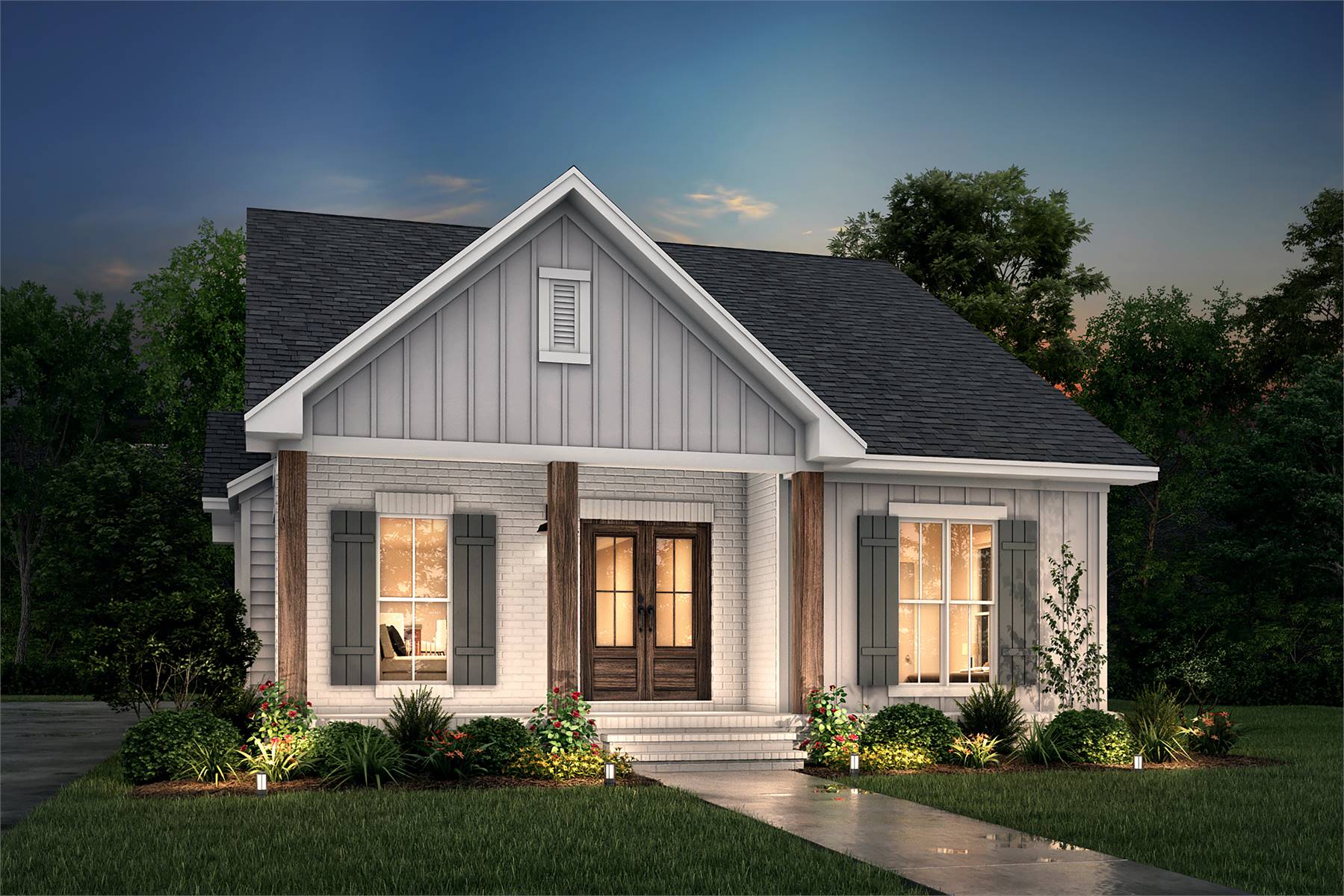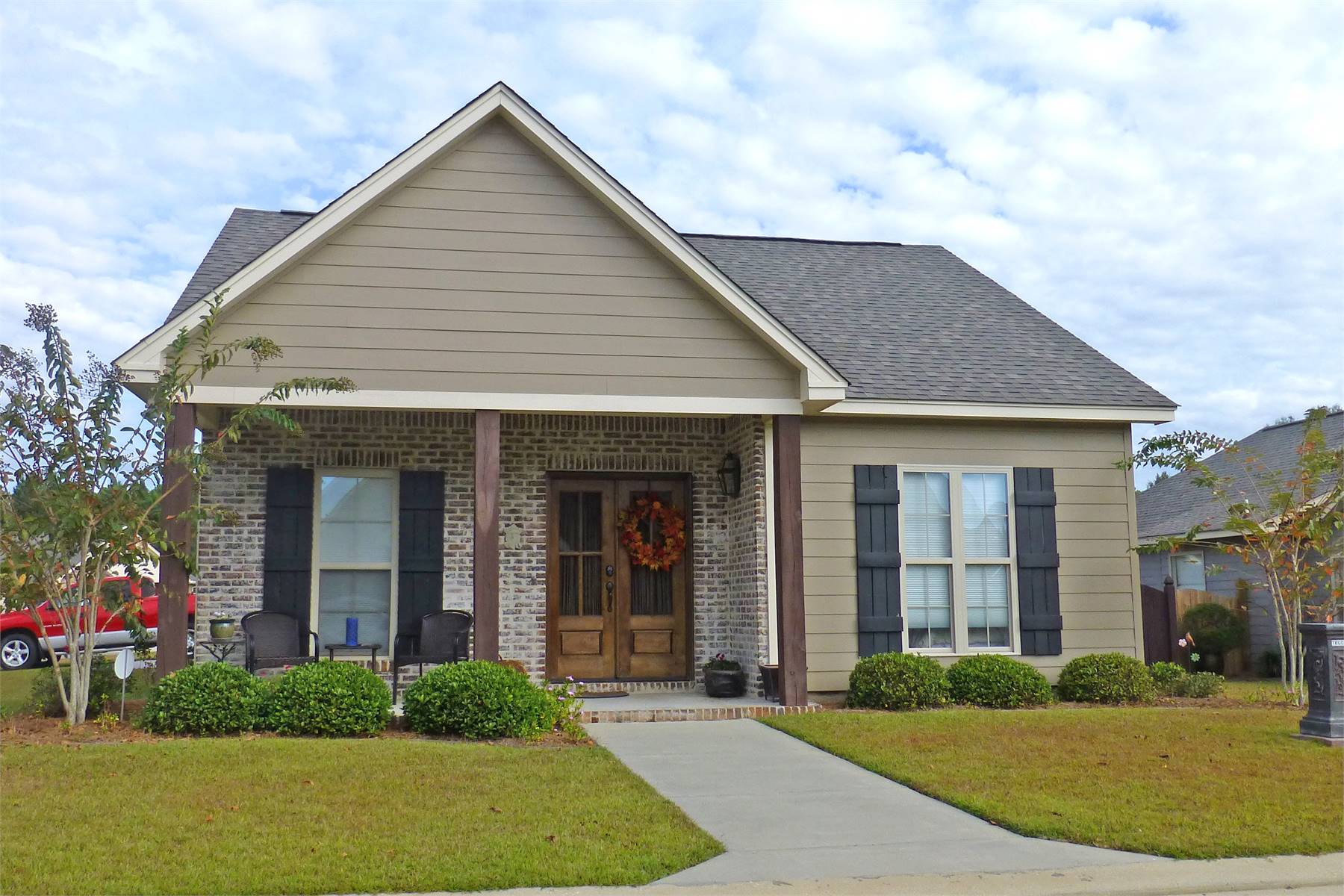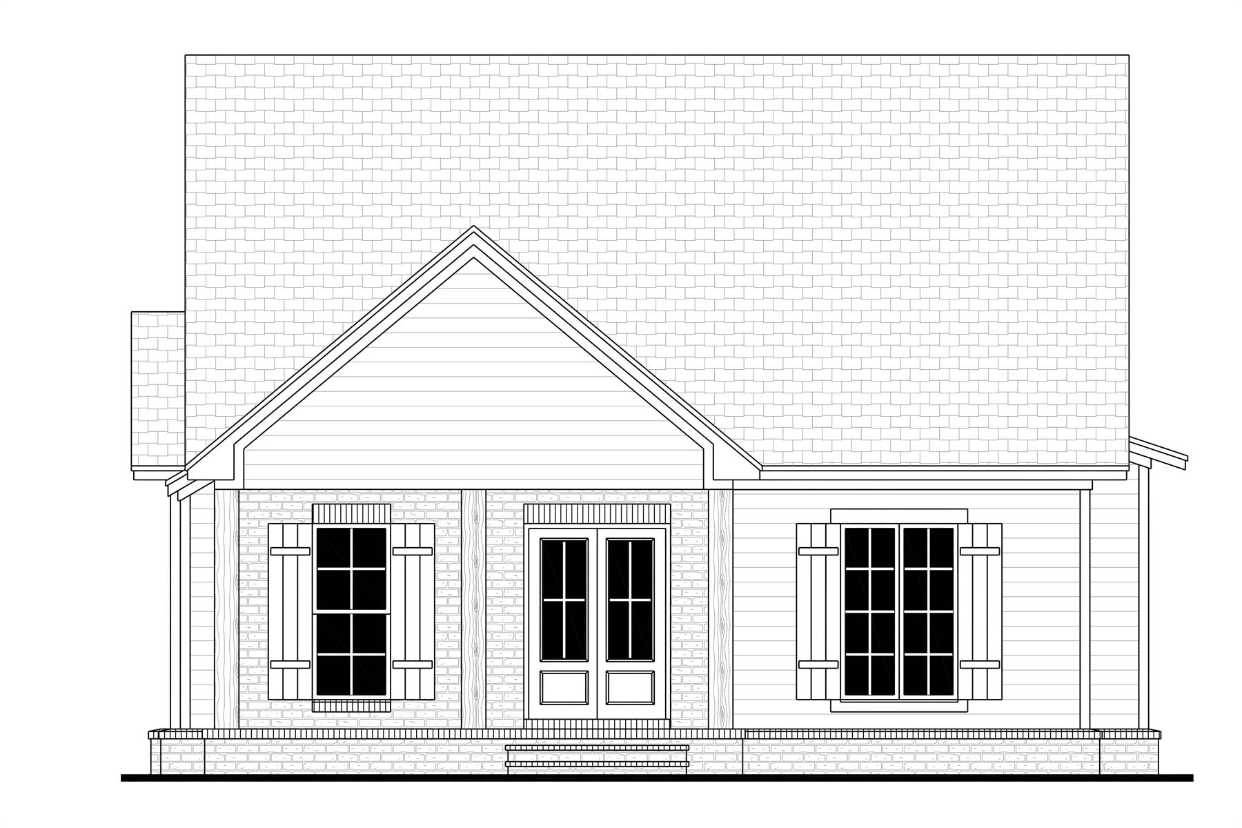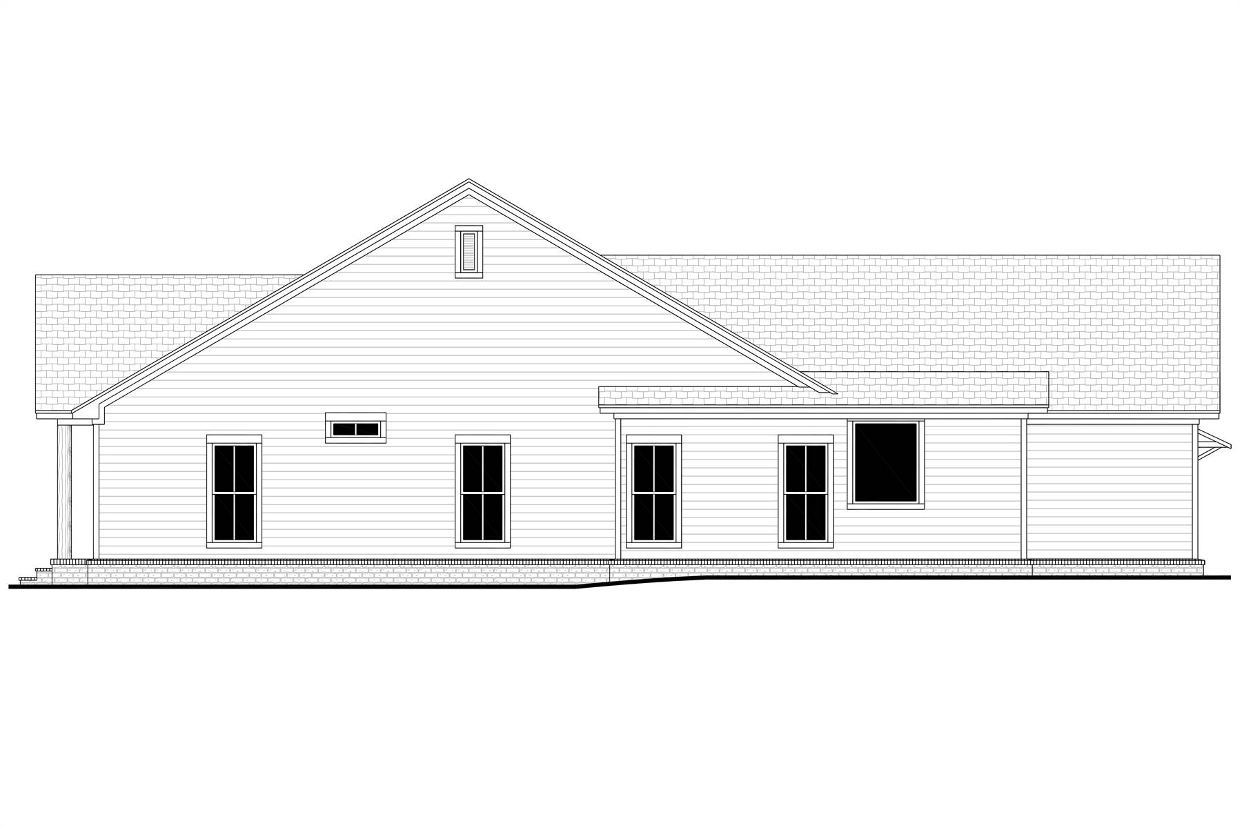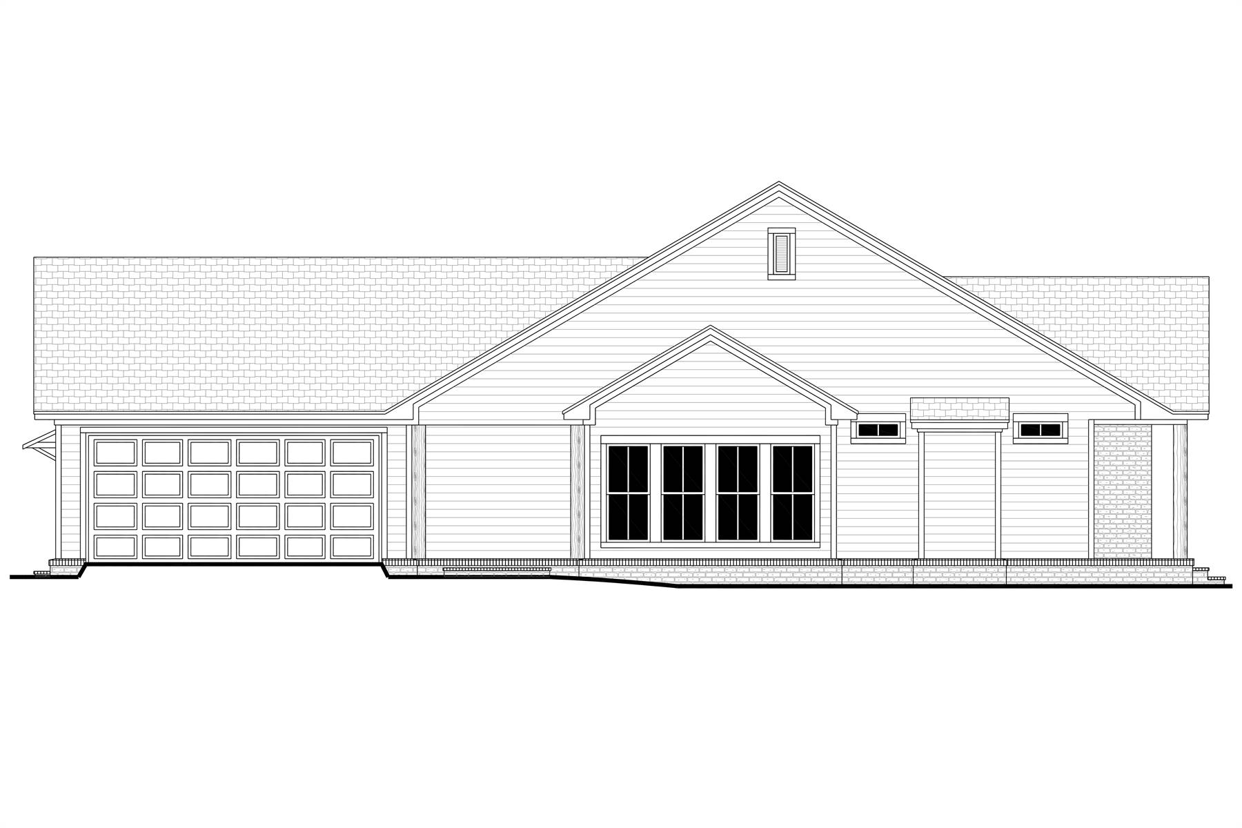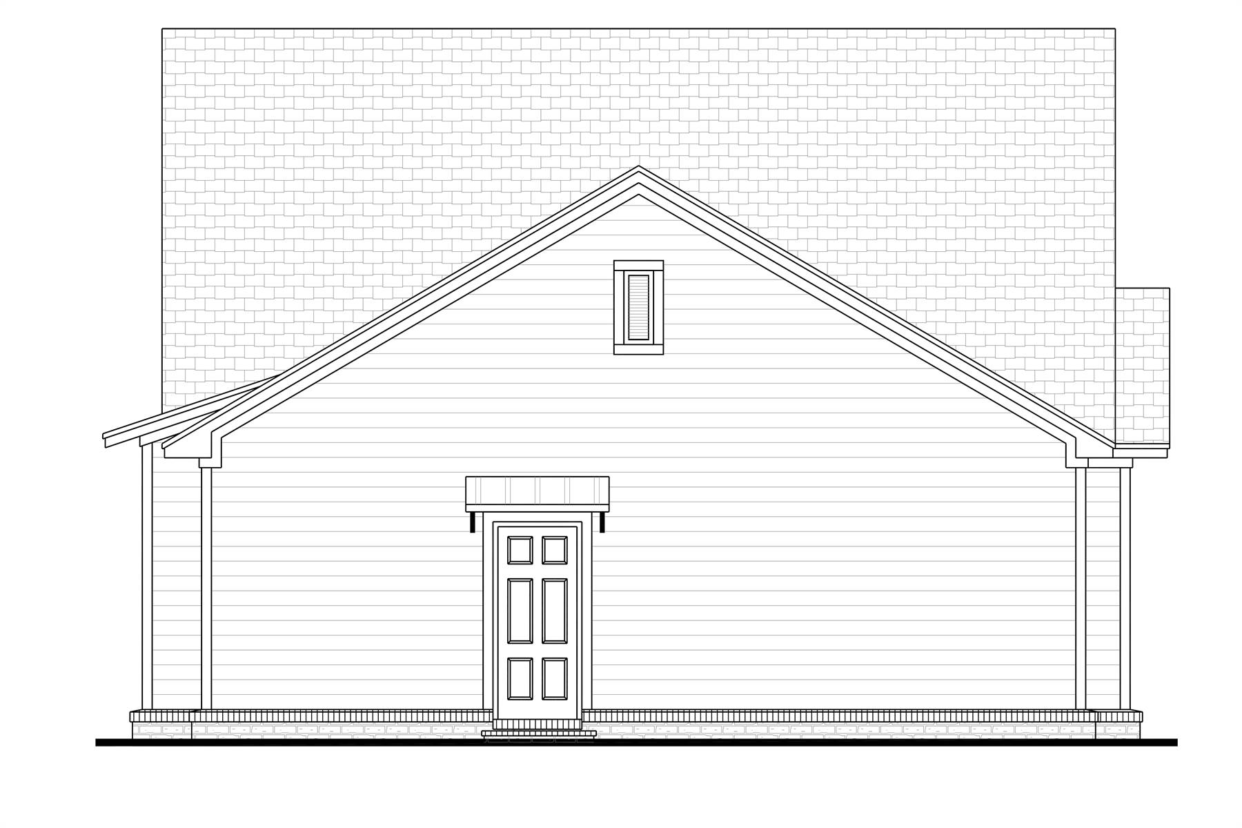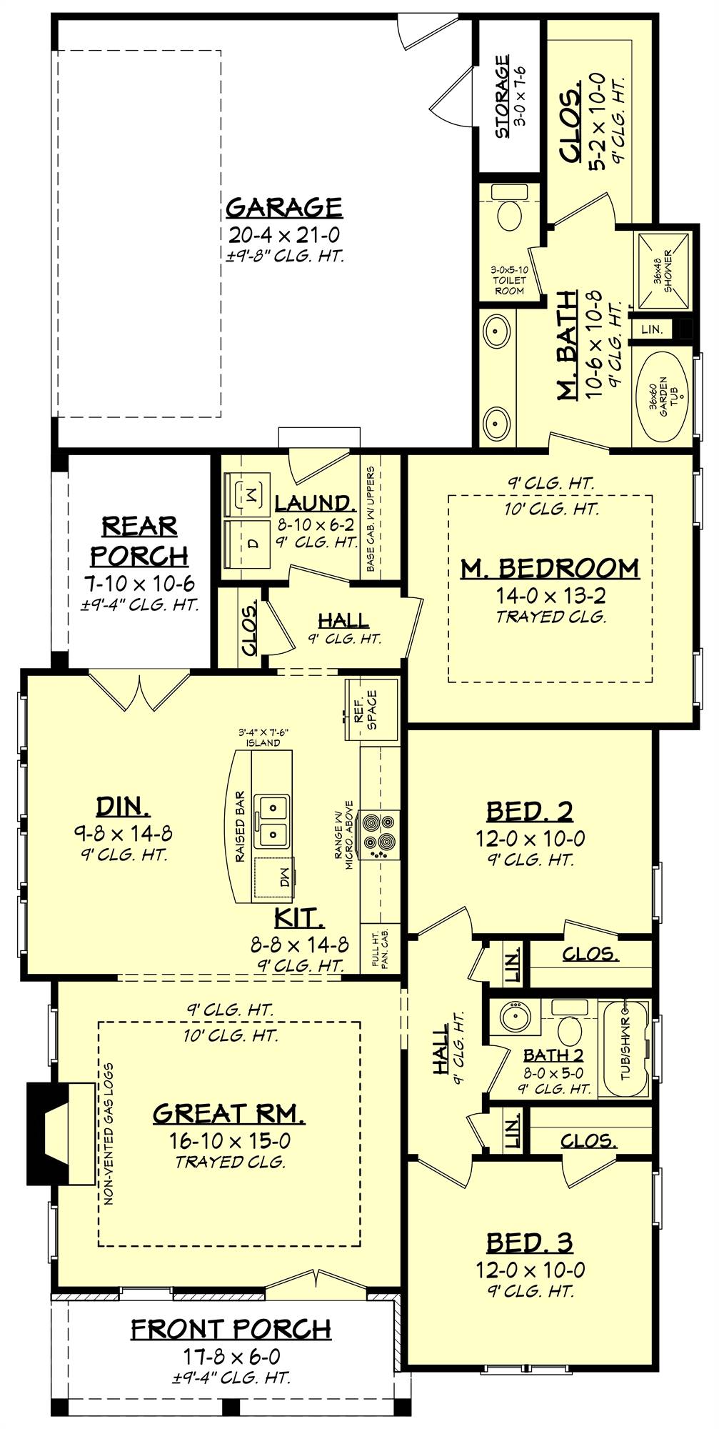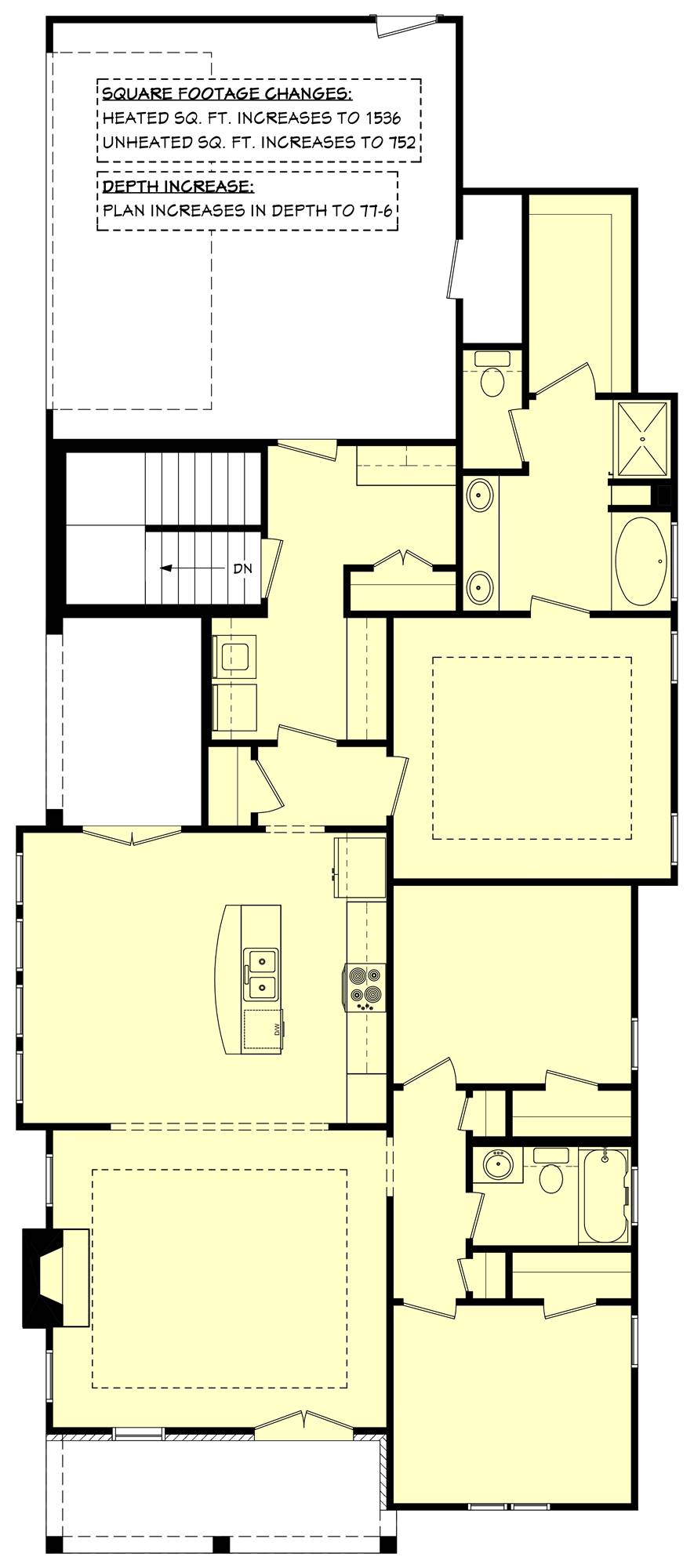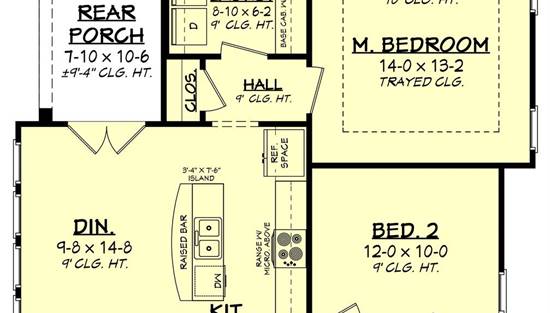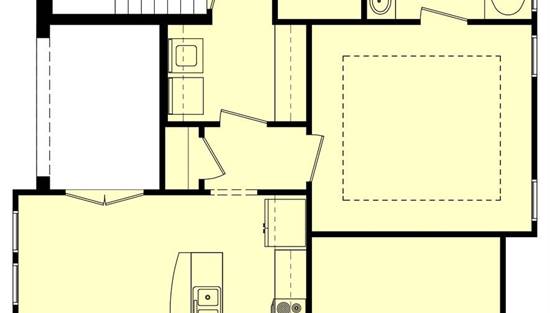- Plan Details
- |
- |
- Print Plan
- |
- Modify Plan
- |
- Reverse Plan
- |
- Cost-to-Build
- |
- View 3D
- |
- Advanced Search
About House Plan 10294:
House Plan 10294 is a 1,450-square-foot cottage designed for comfort and charm. This 3-bedroom, 2-bath home features an inviting open floor plan, where the great room, dining area, and kitchen come together in a seamless flow—perfect for everyday living and entertaining. A 10-foot tray ceiling and a cozy fireplace add warmth and character to the great room. The kitchen’s large island offers extra seating and prep space, while oversized windows fill the space with natural light. The primary suite is a private retreat, complete with a spa-like bath, dual vanities, and a generous walk-in closet. Two additional bedrooms provide space for family or guests. With charming front and rear porches, this home is designed for relaxed indoor-outdoor living.
Plan Details
Key Features
Attached
Country Kitchen
Covered Front Porch
Covered Rear Porch
Dining Room
Double Vanity Sink
Family Style
Fireplace
Great Room
Kitchen Island
Laundry 1st Fl
Primary Bdrm Main Floor
Mud Room
Open Floor Plan
Peninsula / Eating Bar
Separate Tub and Shower
Side-entry
Suited for narrow lot
Suited for view lot
U-Shaped
Walk-in Closet
Build Beautiful With Our Trusted Brands
Our Guarantees
- Only the highest quality plans
- Int’l Residential Code Compliant
- Full structural details on all plans
- Best plan price guarantee
- Free modification Estimates
- Builder-ready construction drawings
- Expert advice from leading designers
- PDFs NOW!™ plans in minutes
- 100% satisfaction guarantee
- Free Home Building Organizer
(3).png)
(6).png)
