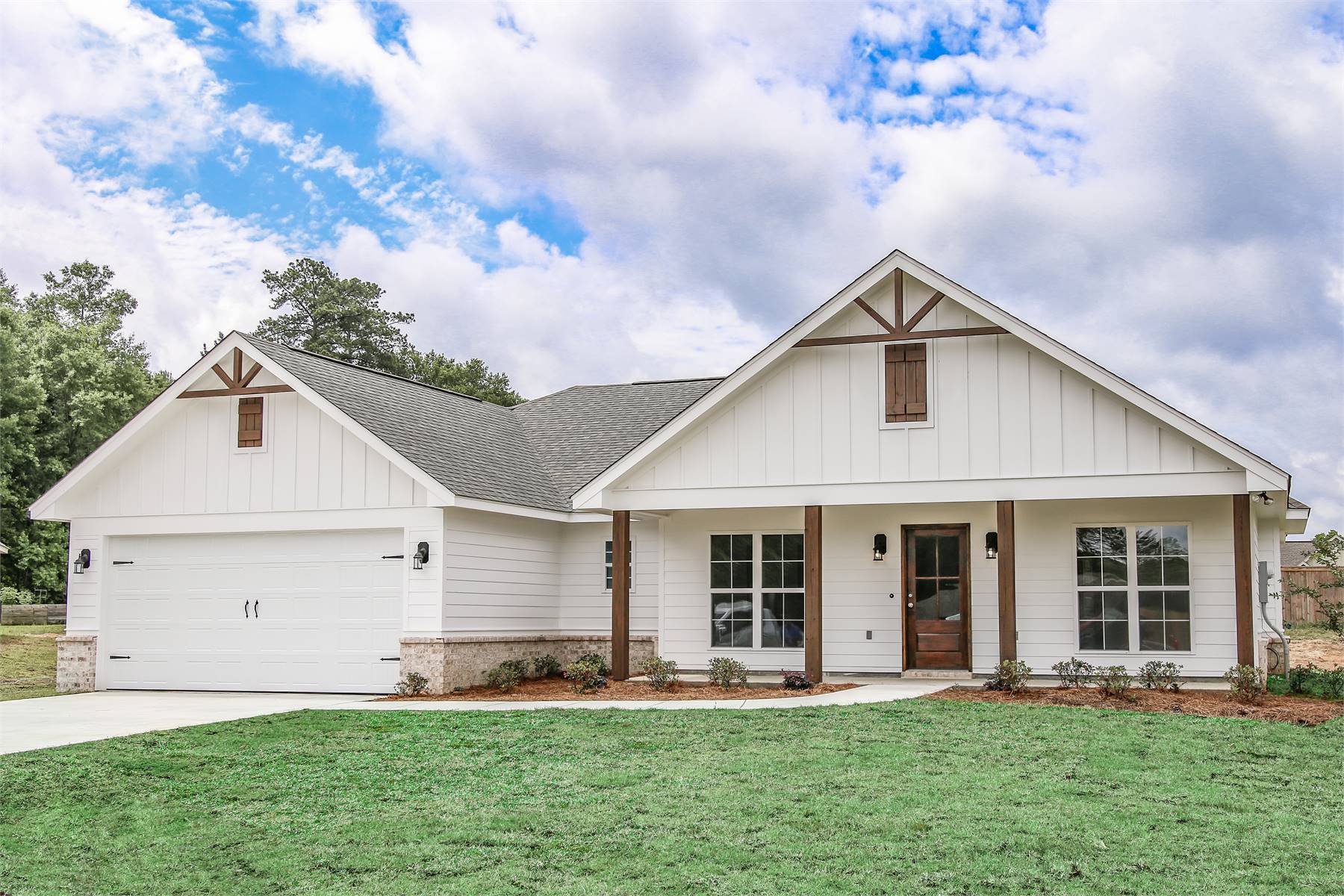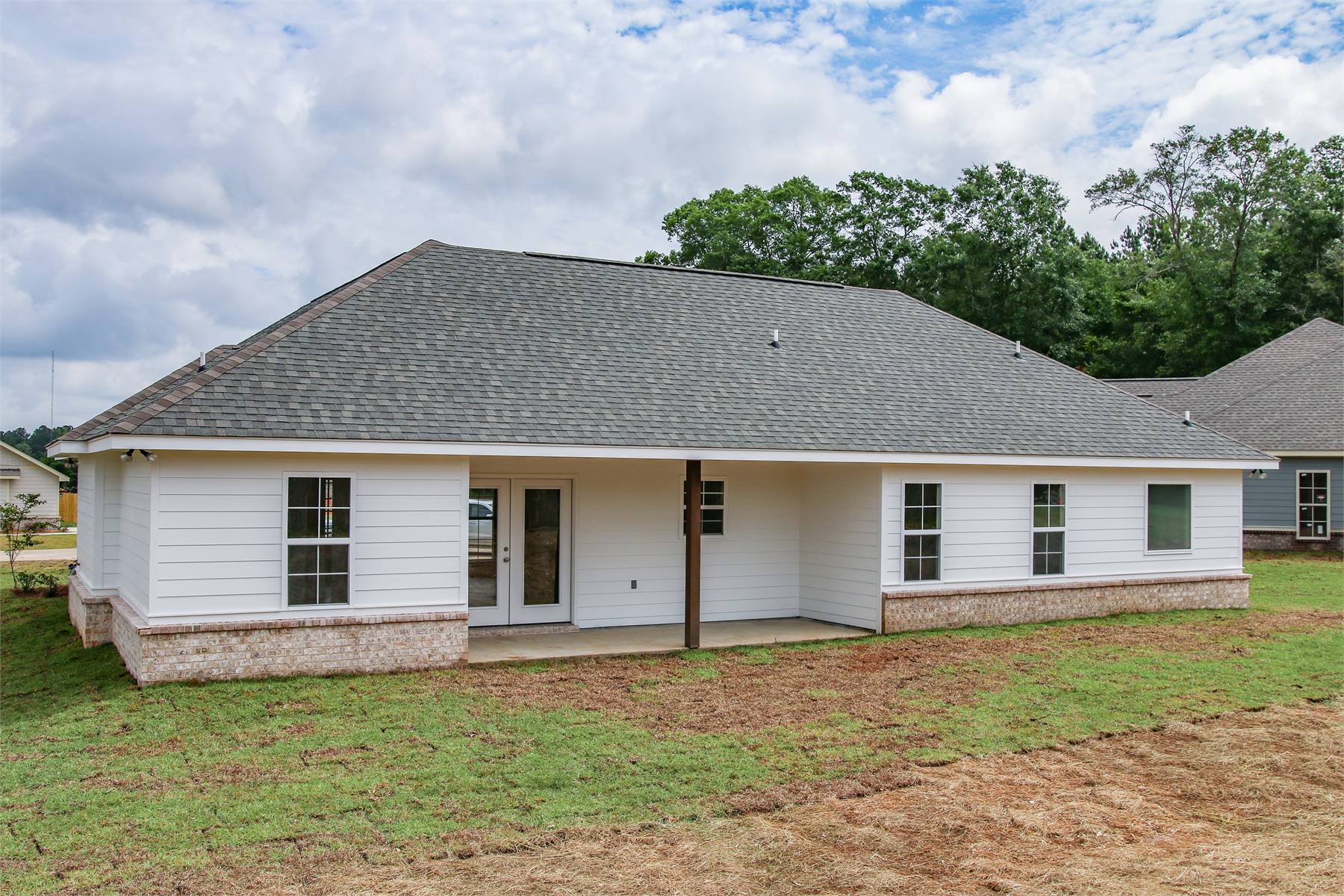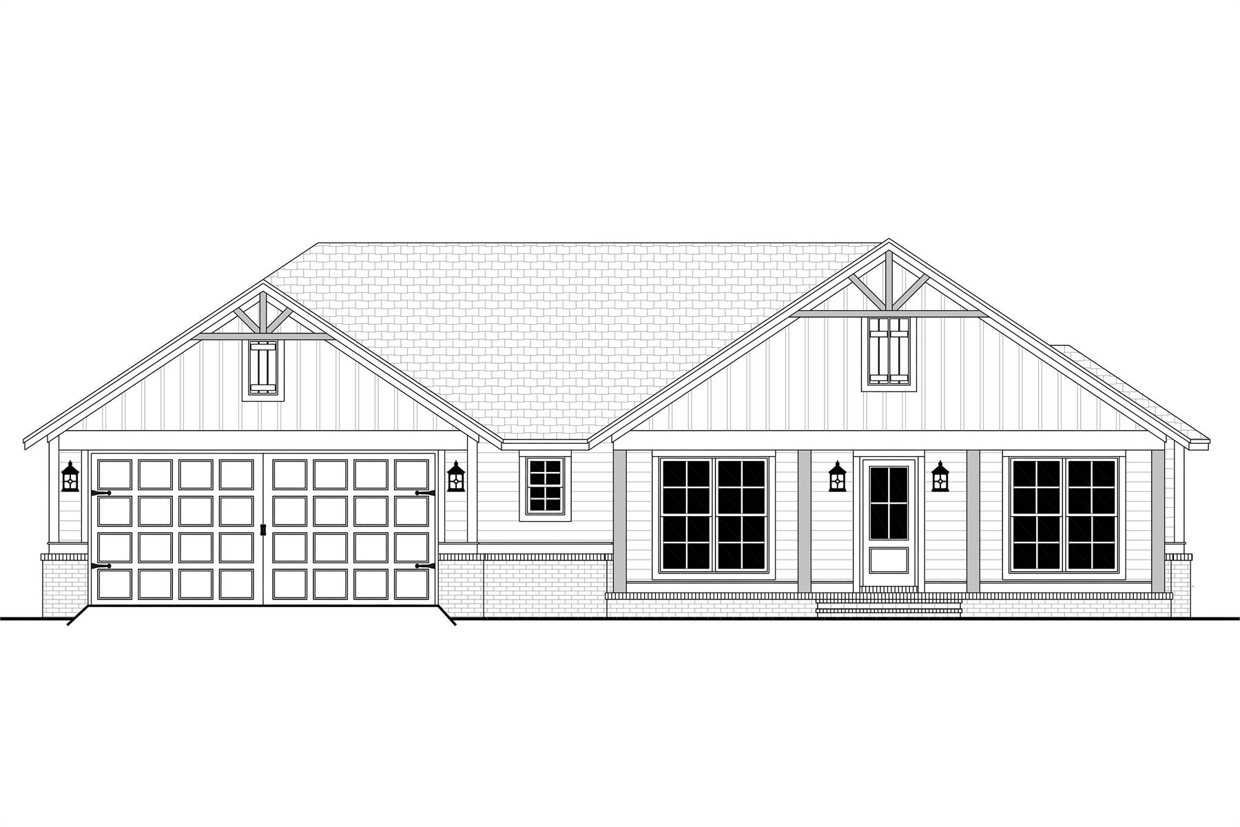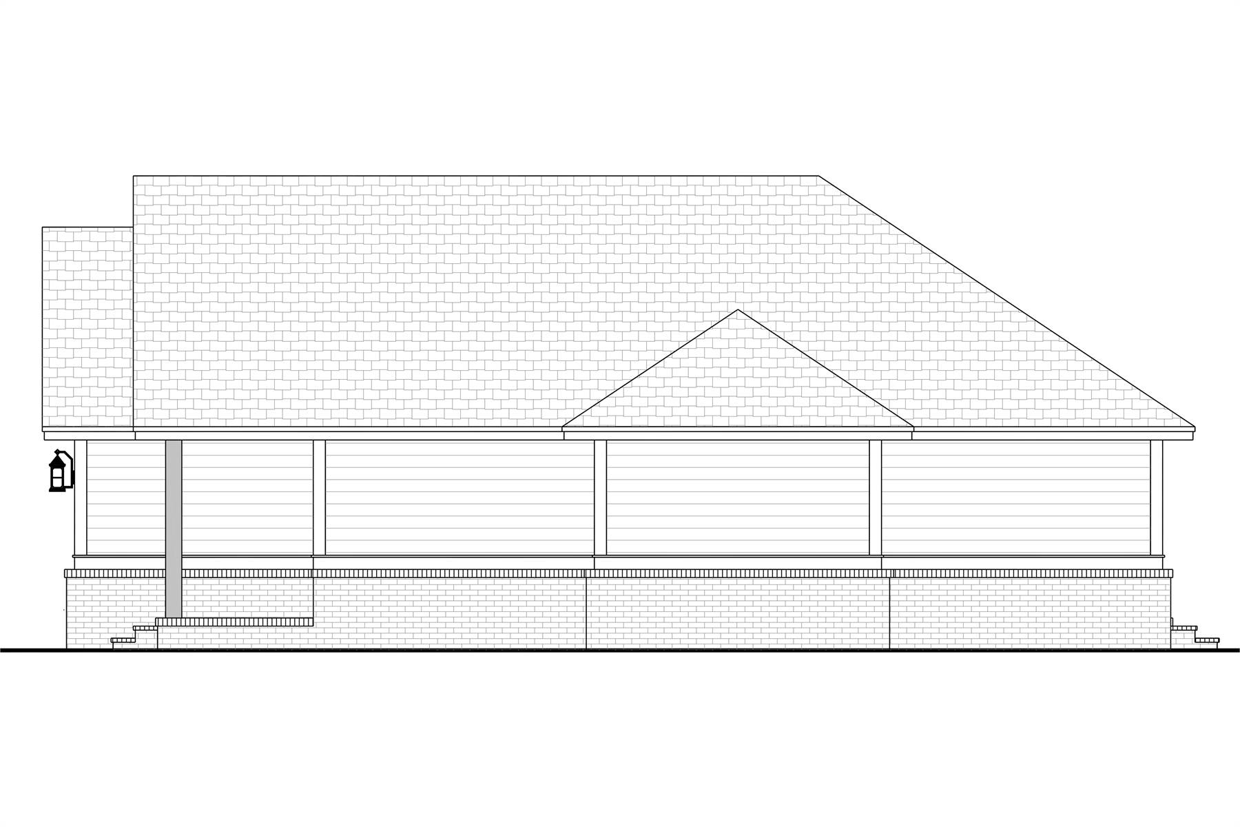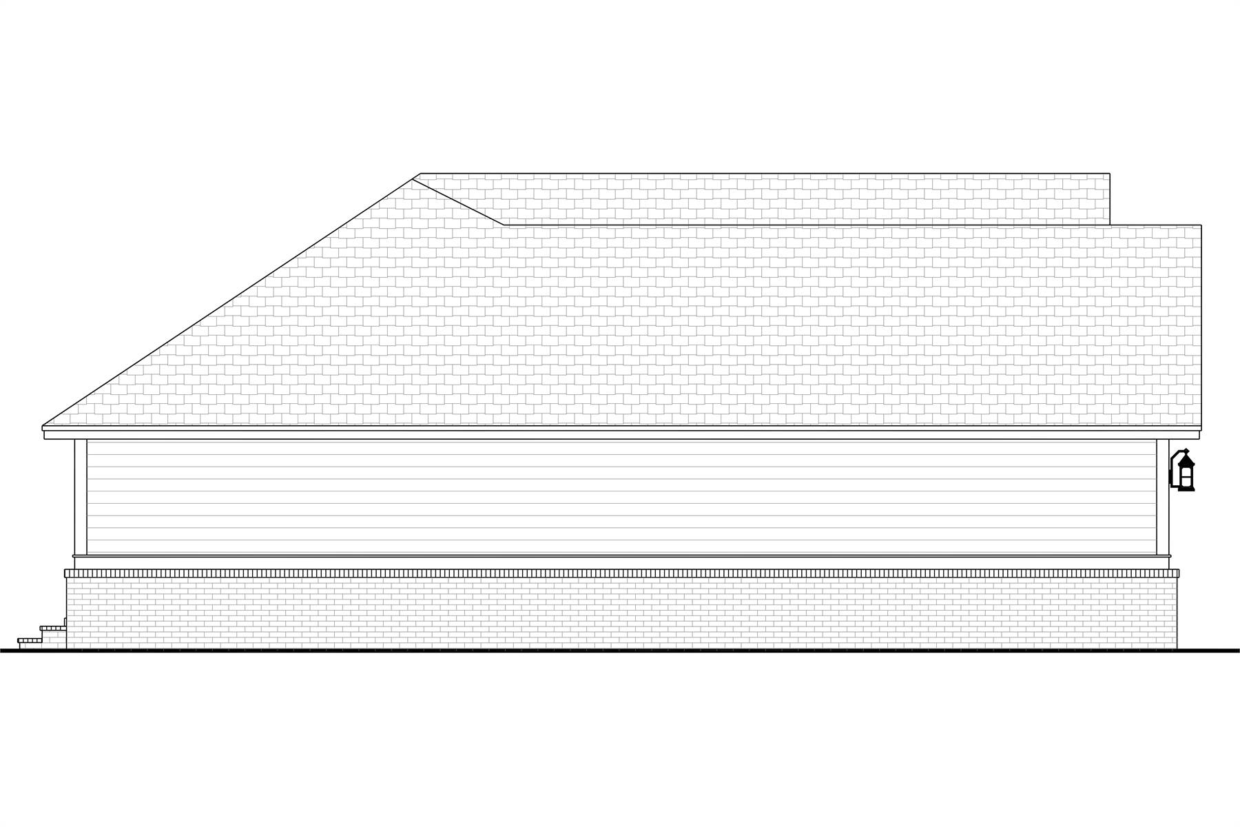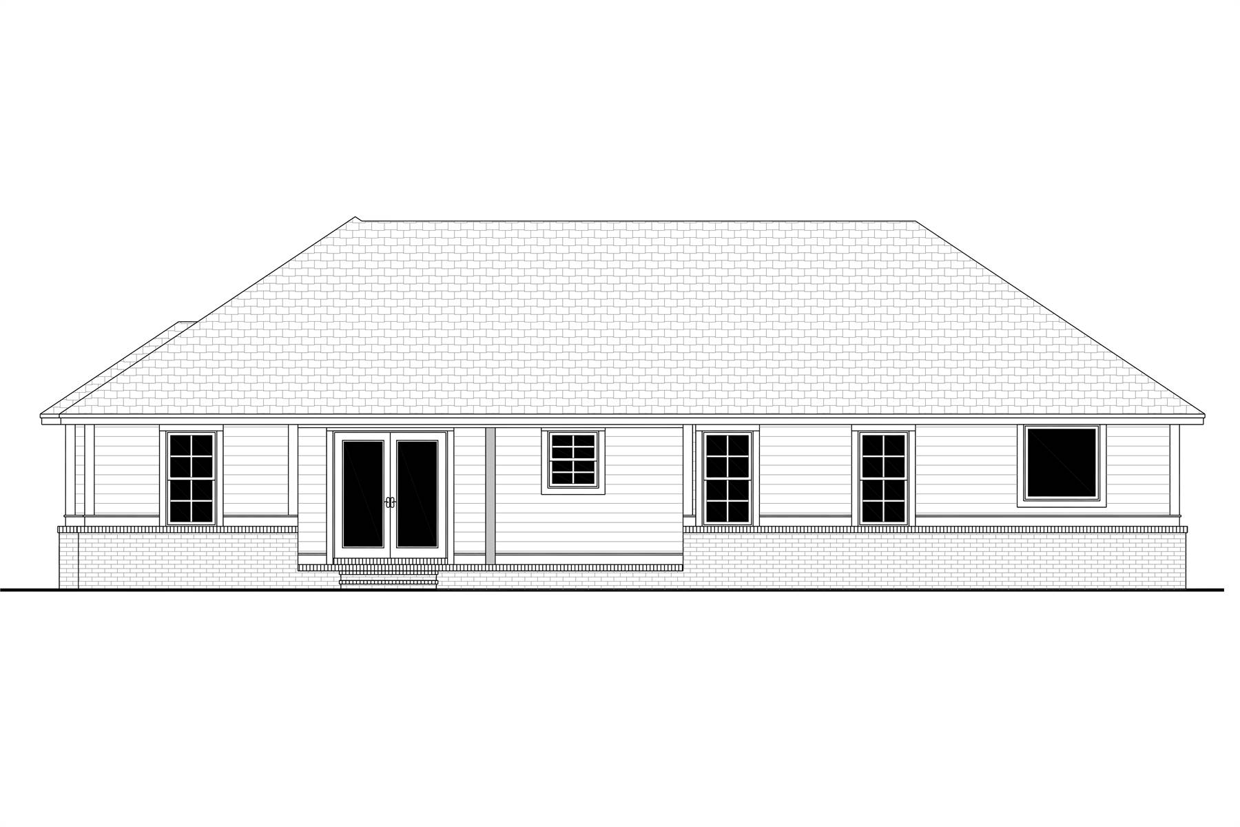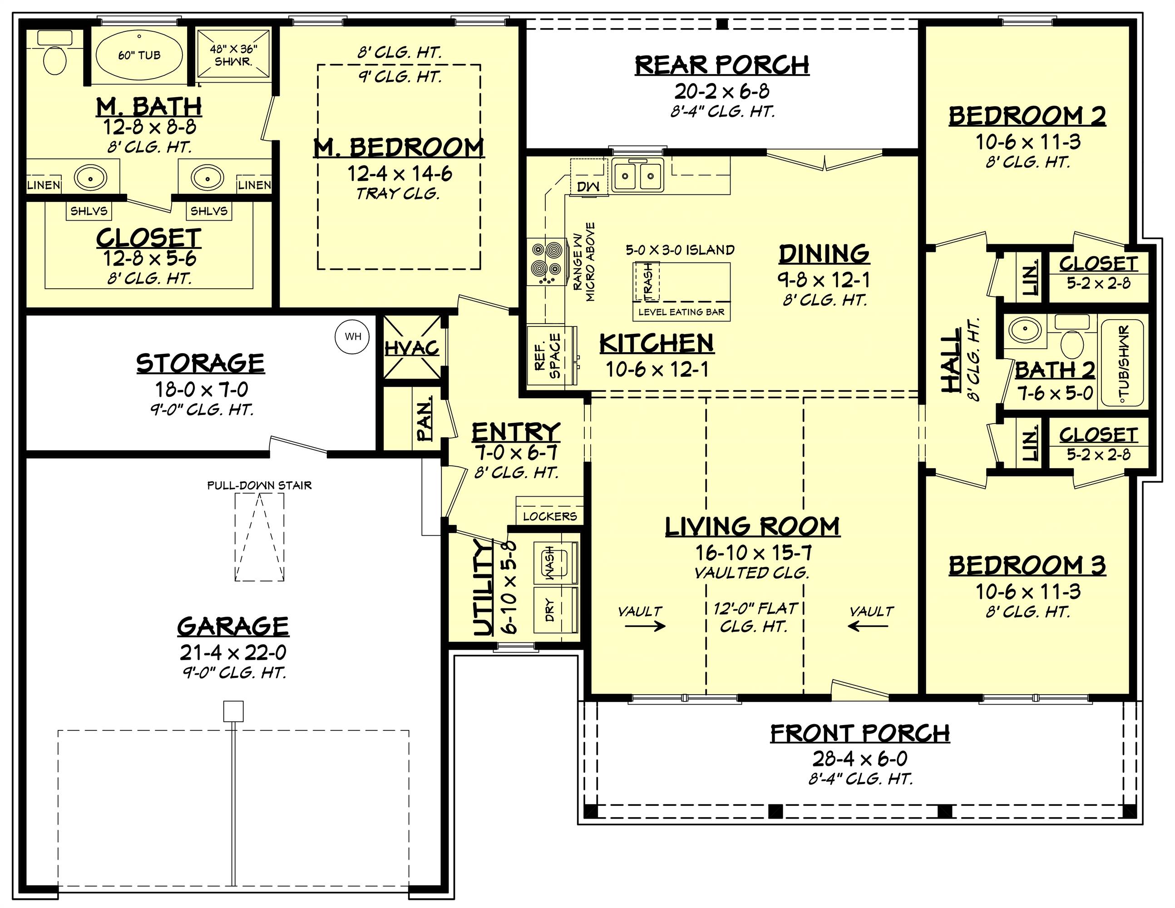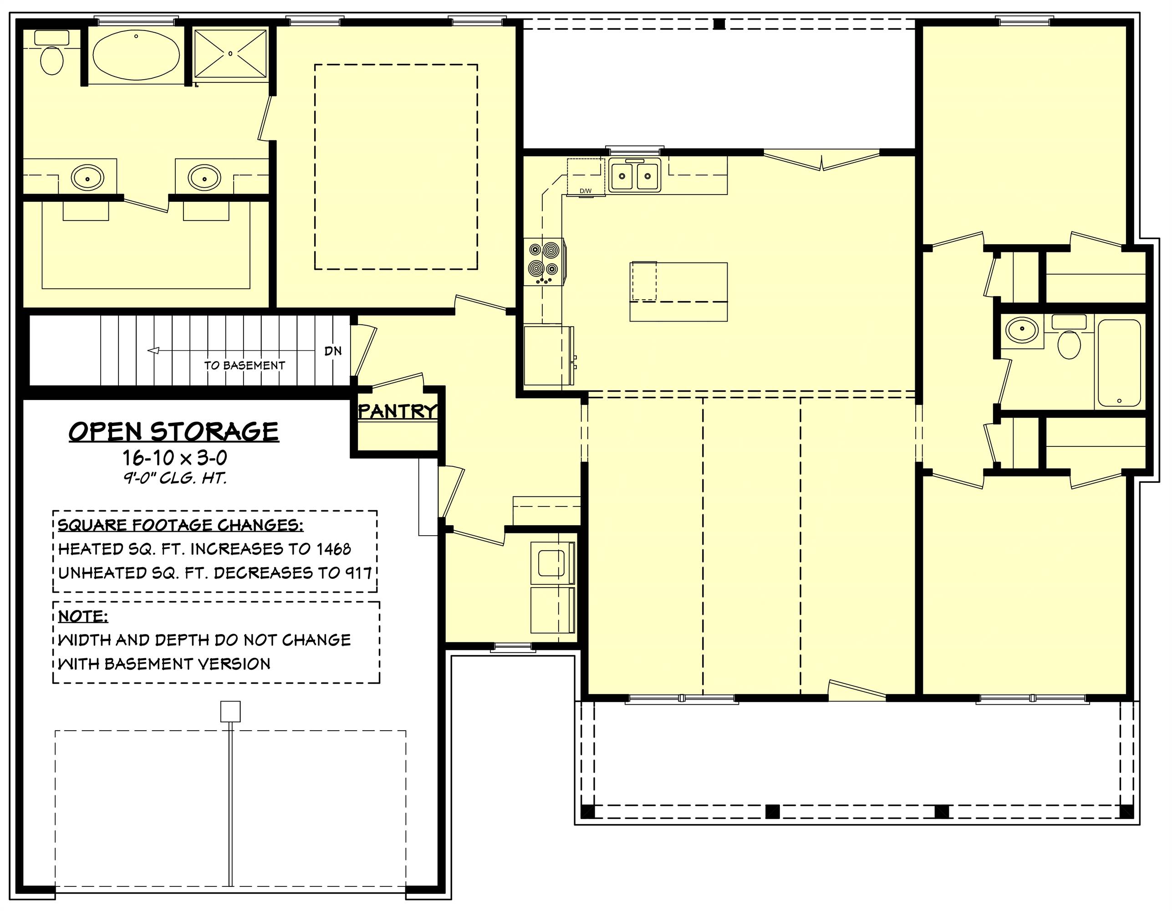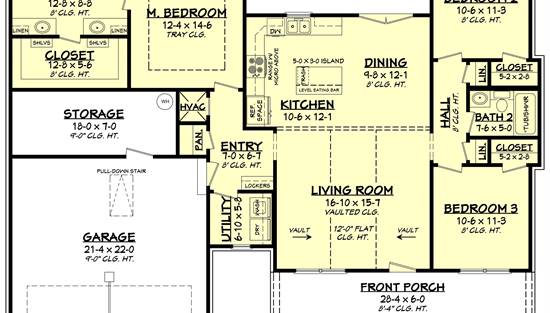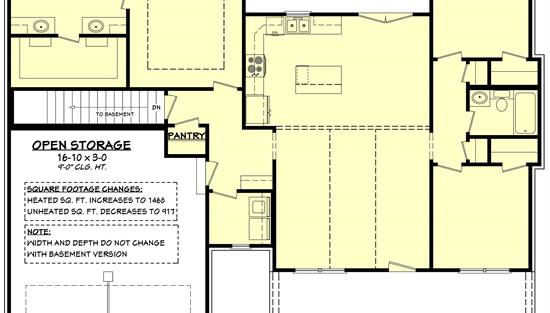- Plan Details
- |
- |
- Print Plan
- |
- Modify Plan
- |
- Reverse Plan
- |
- Cost-to-Build
- |
- View 3D
- |
- Advanced Search
About House Plan 10295:
House Plan 10285 is a 1,459-square-foot farmhouse-style home that blends comfort, charm, and functionality. With 3 bedrooms and 2 bathrooms, this thoughtfully designed layout welcomes you with a charming front porch, leading into an open and airy great room with a soaring 12-foot vaulted ceiling. The connected kitchen and dining area create a seamless flow, making it perfect for everyday life and entertaining. The split-bedroom design provides privacy, with the primary suite featuring a spa-like bath and a spacious walk-in closet, while two additional bedrooms share a conveniently located bathroom. Practical touches like a mudroom with built-in lockers near the 2-car garage add efficiency and organization. Out back, the covered rear porch offers a quiet spot to unwind and enjoy the outdoors. Combining farmhouse charm with modern convenience, this home is a perfect fit for families, downsizers, or anyone seeking stylish yet functional living.
Plan Details
Key Features
Attached
Country Kitchen
Covered Front Porch
Covered Rear Porch
Dining Room
Double Vanity Sink
Front-entry
Great Room
Kitchen Island
Laundry 1st Fl
L-Shaped
Primary Bdrm Main Floor
Mud Room
Open Floor Plan
Pantry
Peninsula / Eating Bar
Separate Tub and Shower
Split Bedrooms
Storage Space
Suited for view lot
Vaulted Ceilings
Vaulted Great Room/Living
Walk-in Closet
Build Beautiful With Our Trusted Brands
Our Guarantees
- Only the highest quality plans
- Int’l Residential Code Compliant
- Full structural details on all plans
- Best plan price guarantee
- Free modification Estimates
- Builder-ready construction drawings
- Expert advice from leading designers
- PDFs NOW!™ plans in minutes
- 100% satisfaction guarantee
- Free Home Building Organizer
(3).png)
(6).png)
