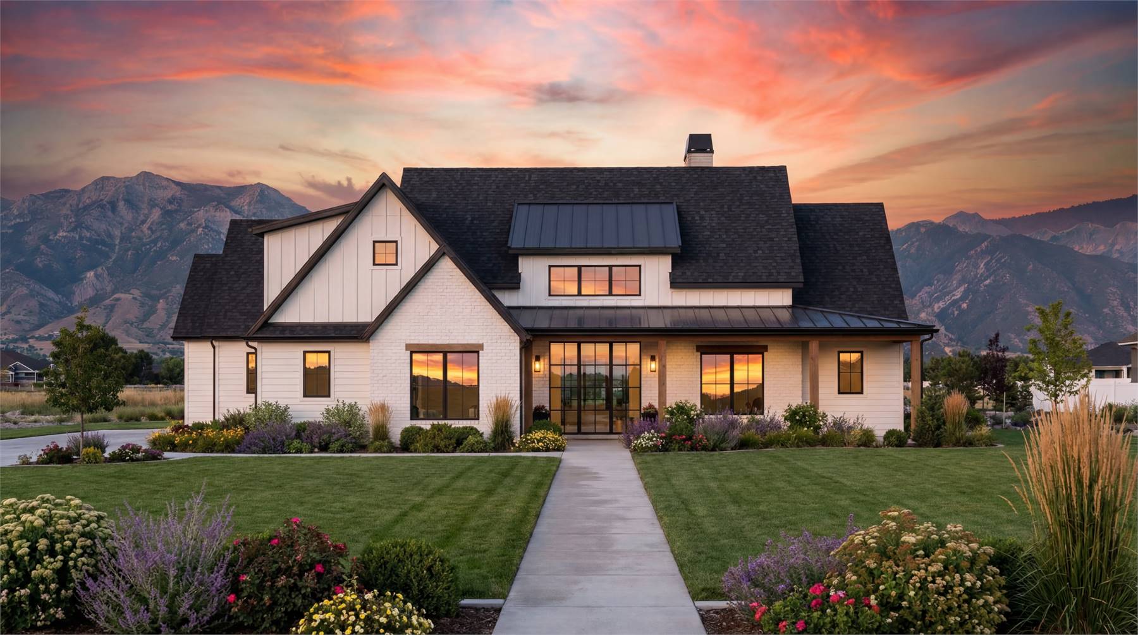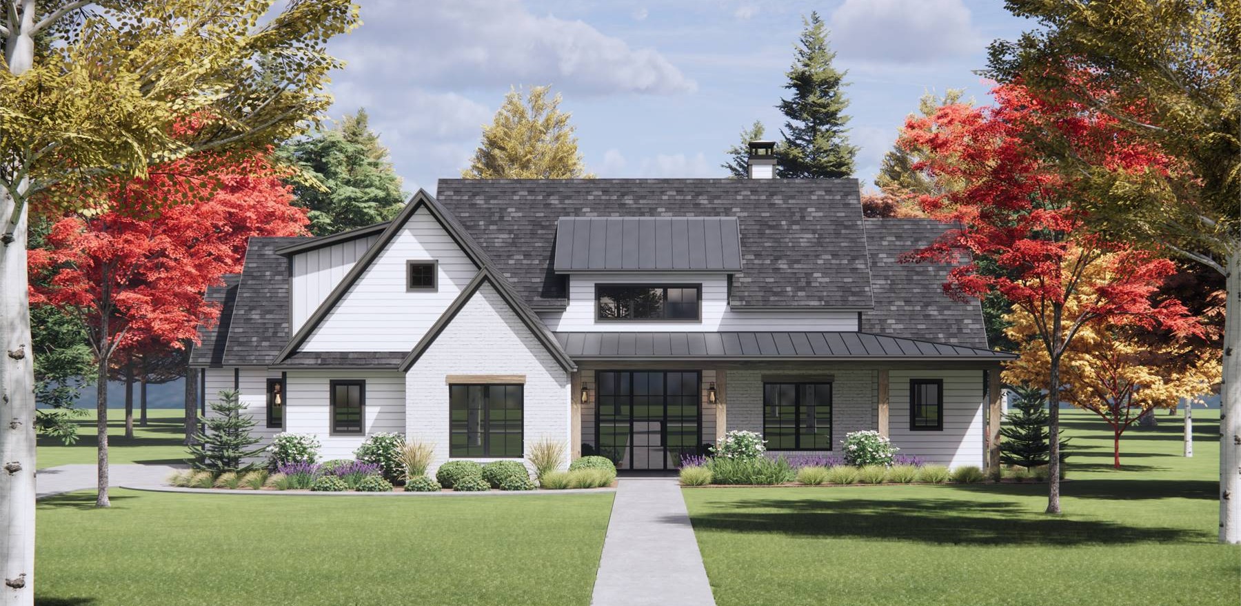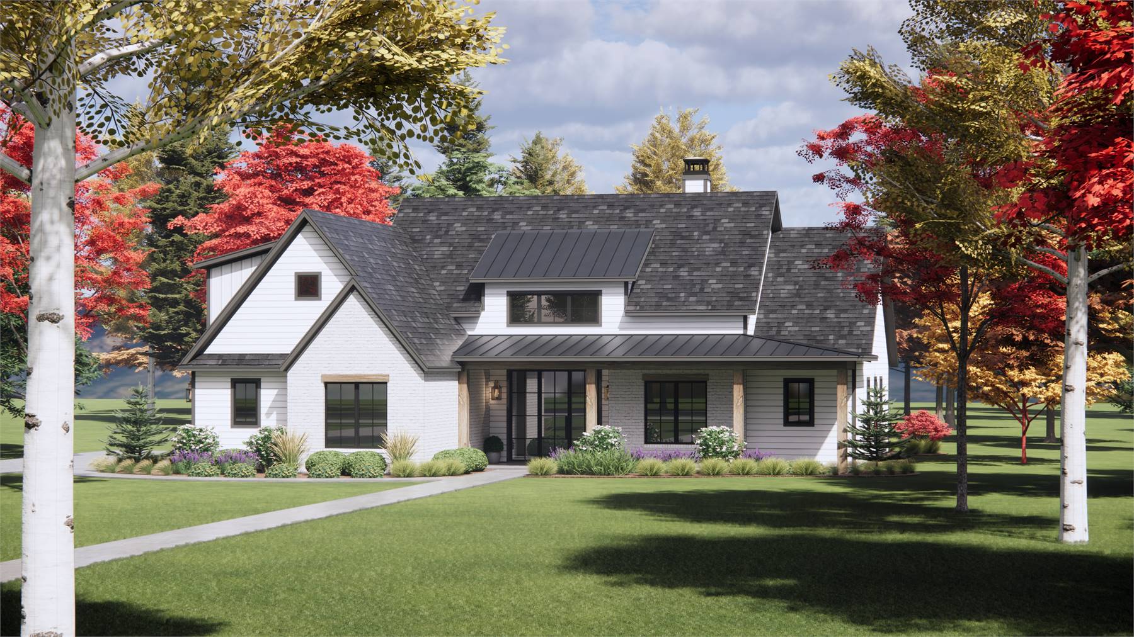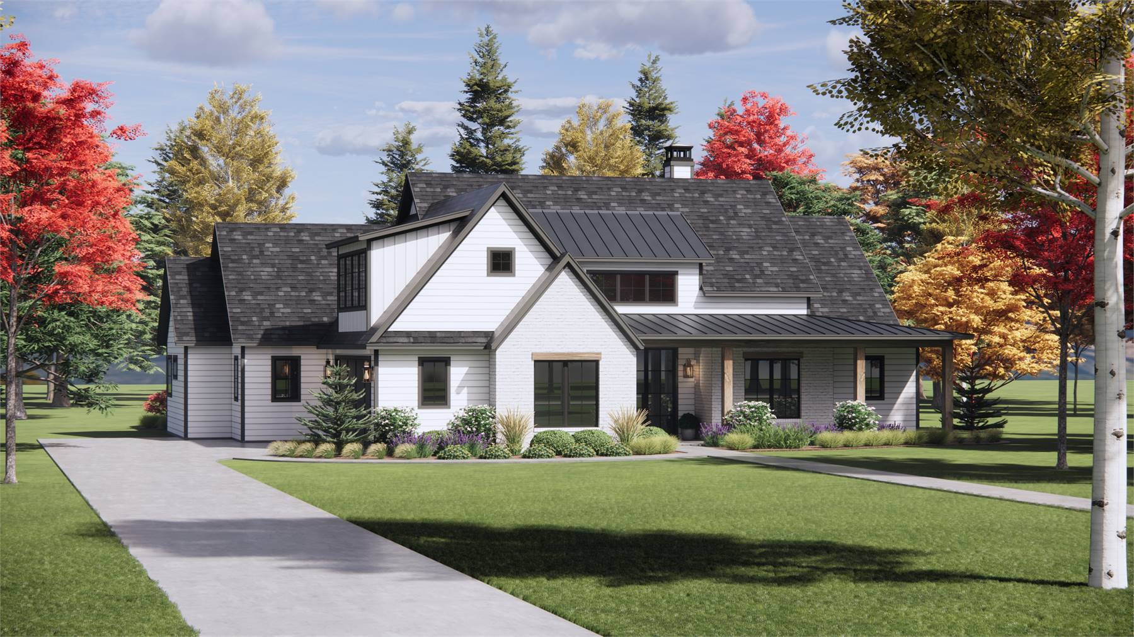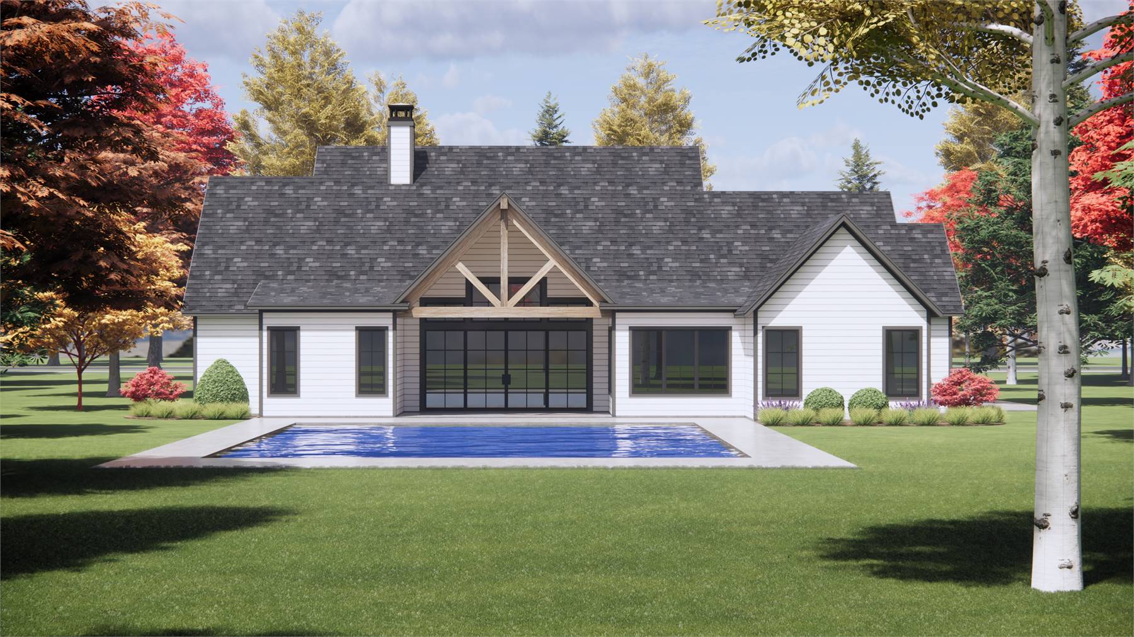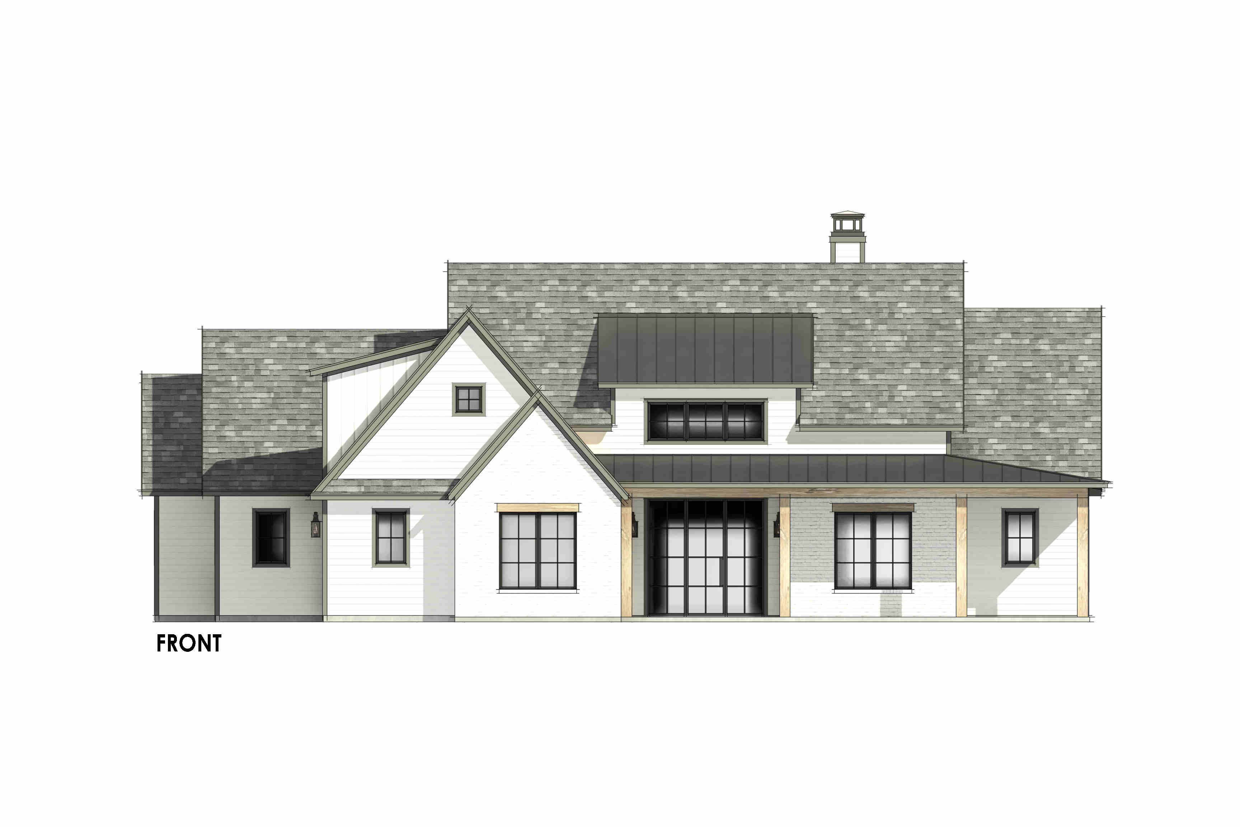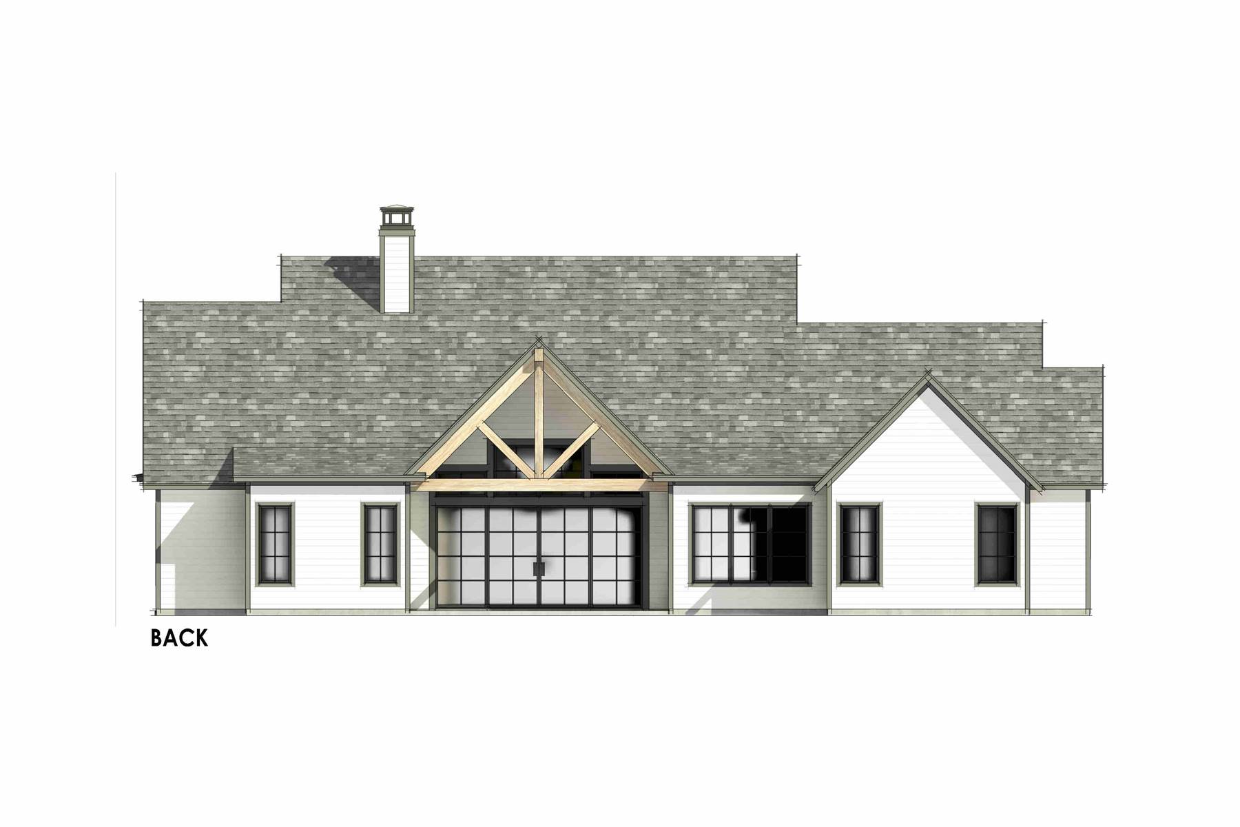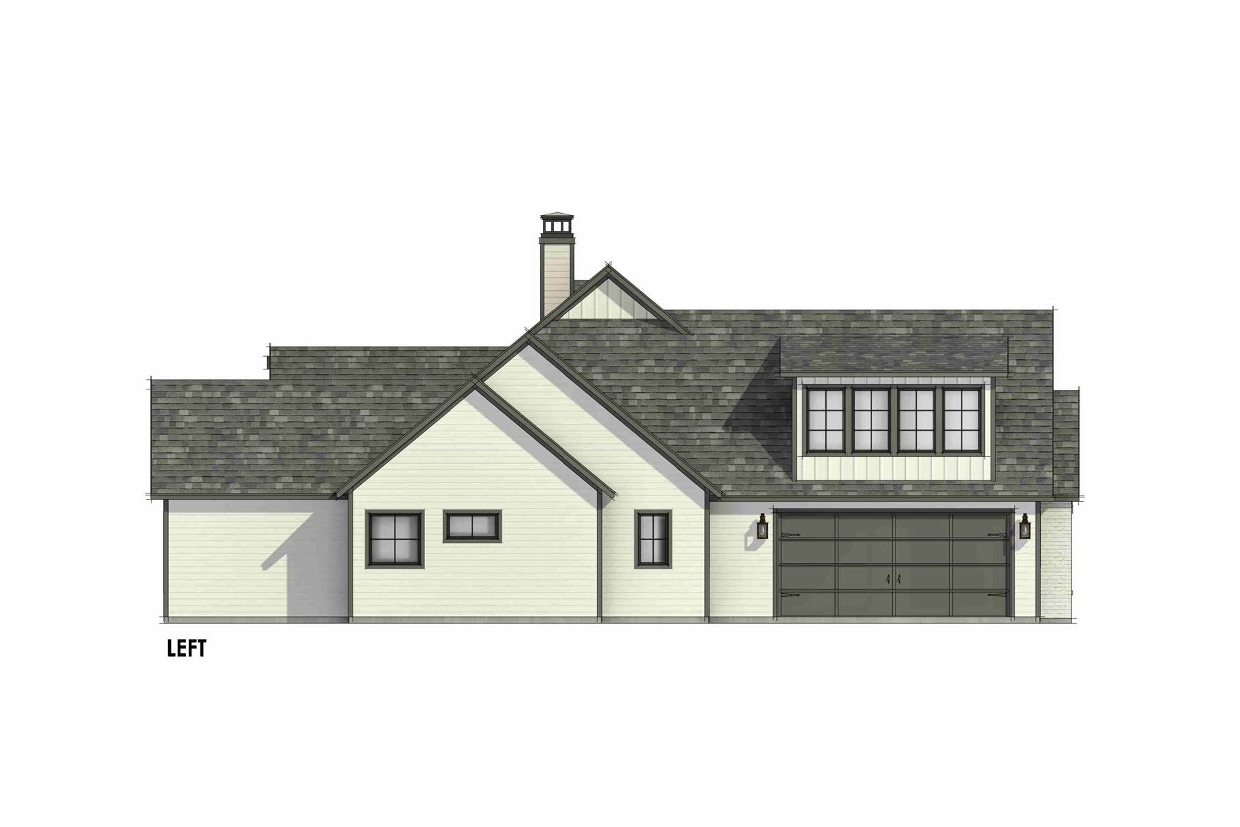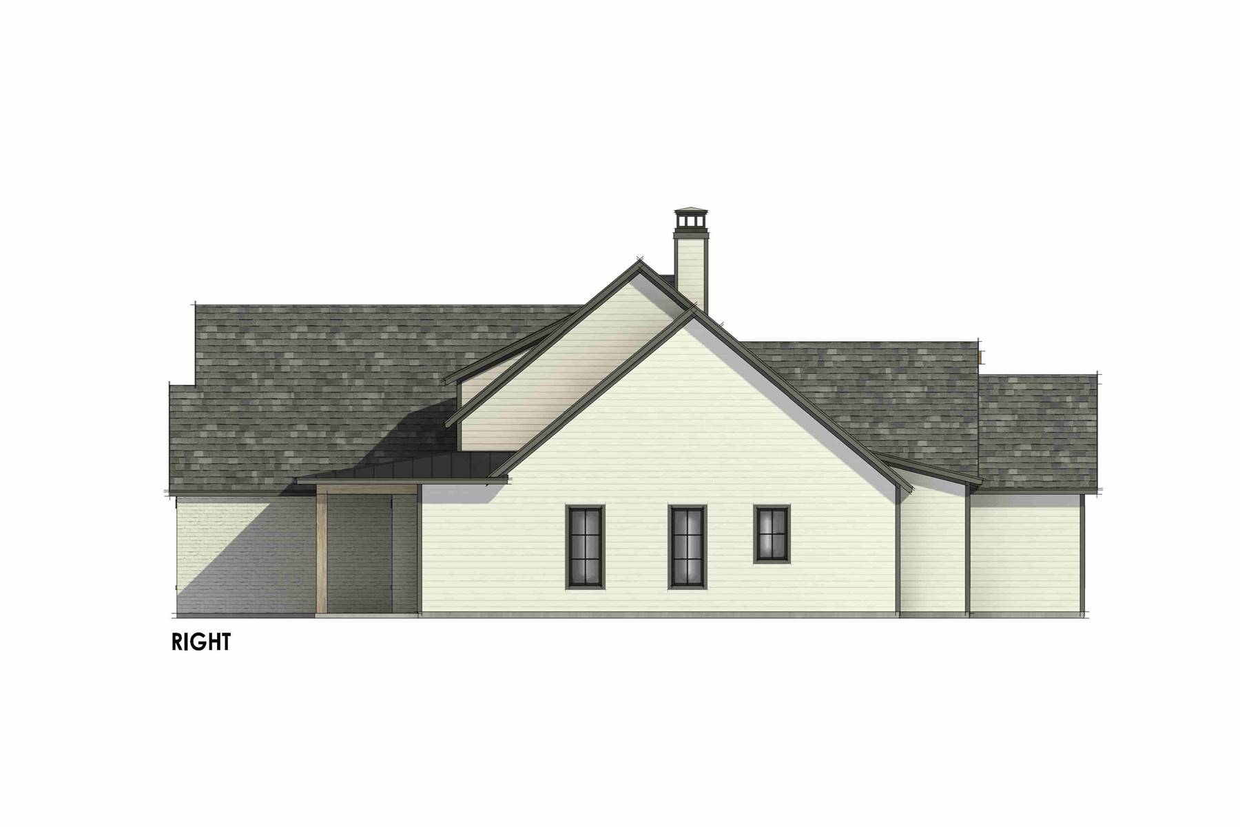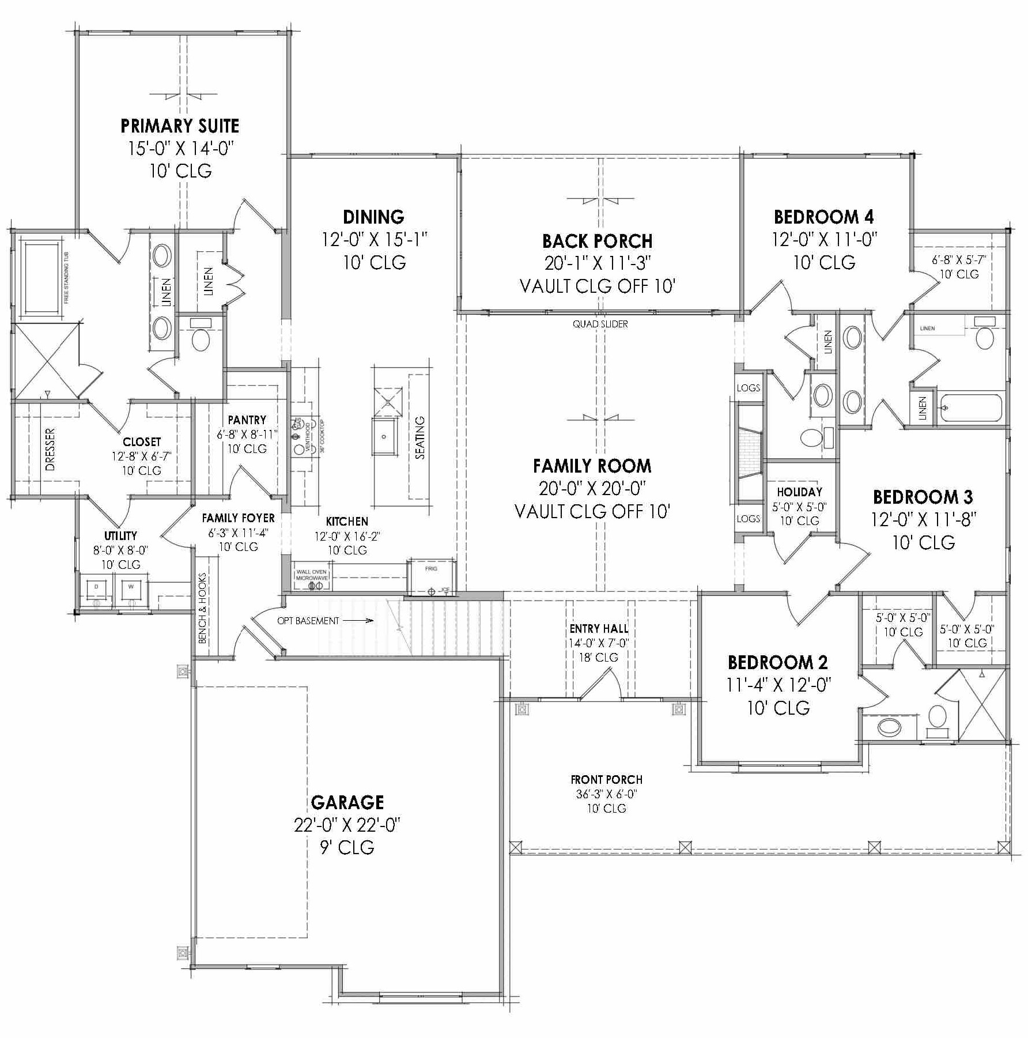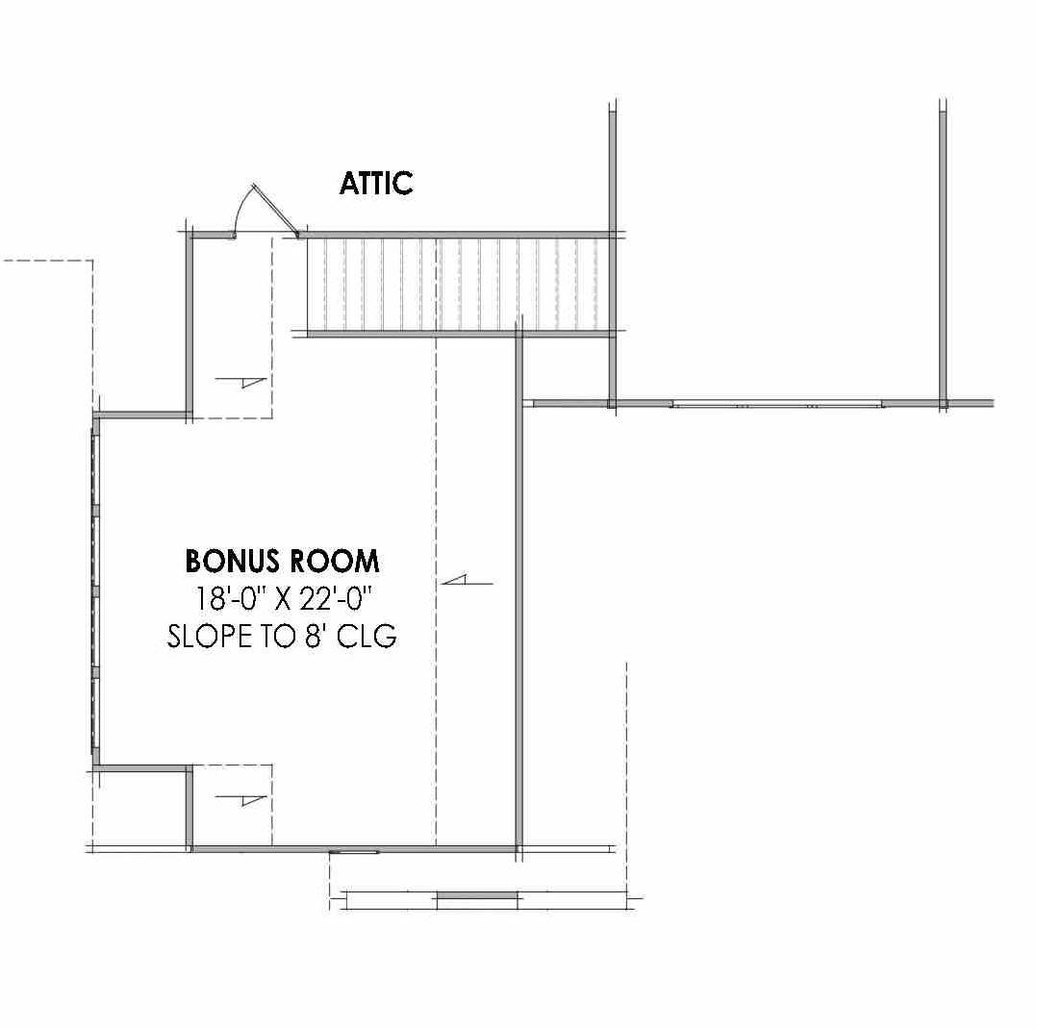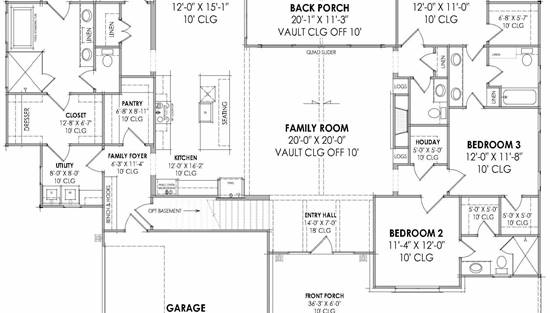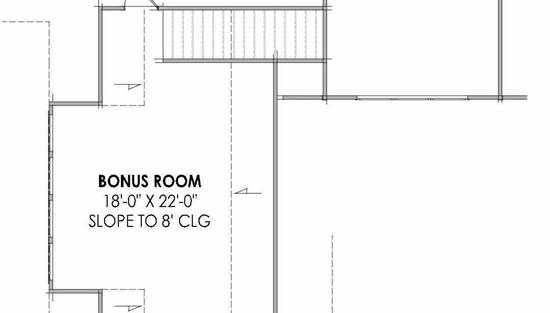- Plan Details
- |
- |
- Print Plan
- |
- Modify Plan
- |
- Reverse Plan
- |
- Cost-to-Build
- |
- View 3D
- |
- Advanced Search
About House Plan 10316:
House Plan 10316 is a 2,602 sq. ft. one-story modern farmhouse featuring four bedrooms, 3.5 bathrooms, and a two-car garage. The 18-foot-high entry hall leads to a vaulted family room, while the chef’s kitchen includes a central island and walk-in pantry. The split bedroom design ensures privacy, with the spacious primary suite offering a spa-like ensuite with dual vanities, a soaker tub, and a separate shower. The walk-in closet connects directly to the laundry area. Enjoy outdoor living with large covered front and back porches.
Plan Details
Key Features
Attached
Bonus Room
Dining Room
Double Vanity Sink
Family Room
Fireplace
Foyer
Front Porch
Kitchen Island
Laundry 1st Fl
L-Shaped
Primary Bdrm Main Floor
Open Floor Plan
Rear Porch
Separate Tub and Shower
Side-entry
Split Bedrooms
Suited for corner lot
Suited for sloping lot
Suited for view lot
Unfinished Space
Vaulted Great Room/Living
Vaulted Primary
Walk-in Closet
Walk-in Pantry
Build Beautiful With Our Trusted Brands
Our Guarantees
- Only the highest quality plans
- Int’l Residential Code Compliant
- Full structural details on all plans
- Best plan price guarantee
- Free modification Estimates
- Builder-ready construction drawings
- Expert advice from leading designers
- PDFs NOW!™ plans in minutes
- 100% satisfaction guarantee
- Free Home Building Organizer
