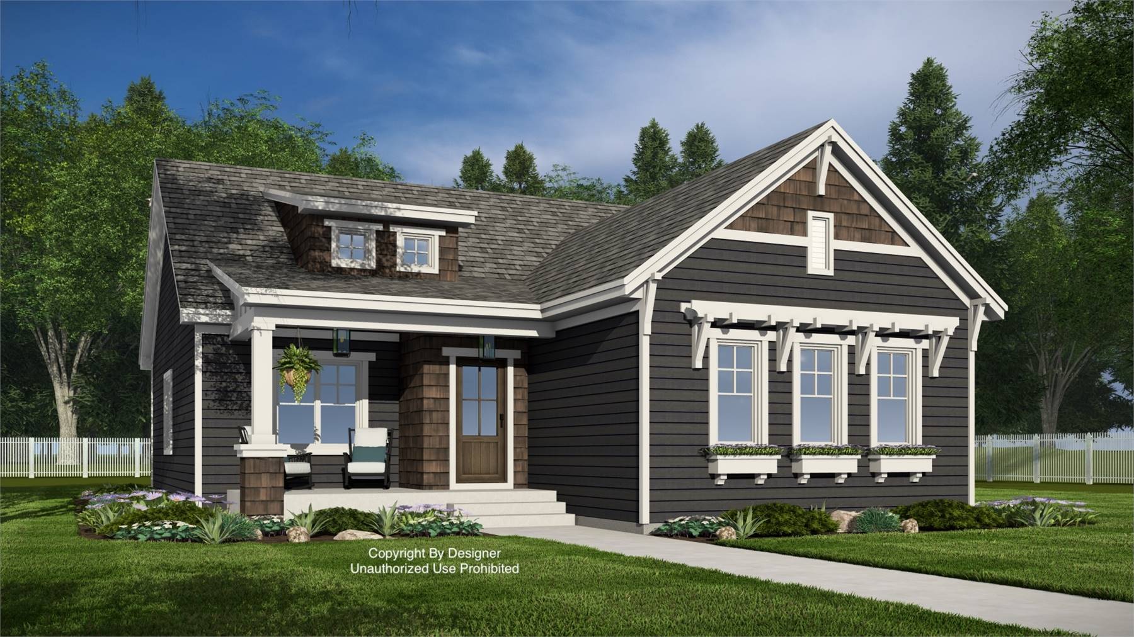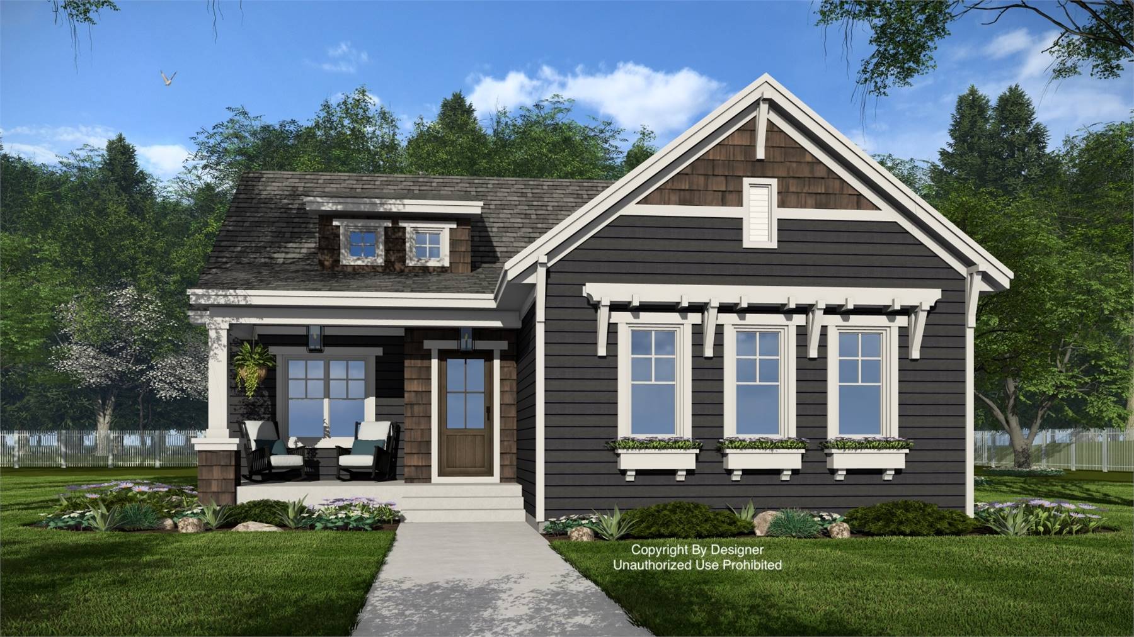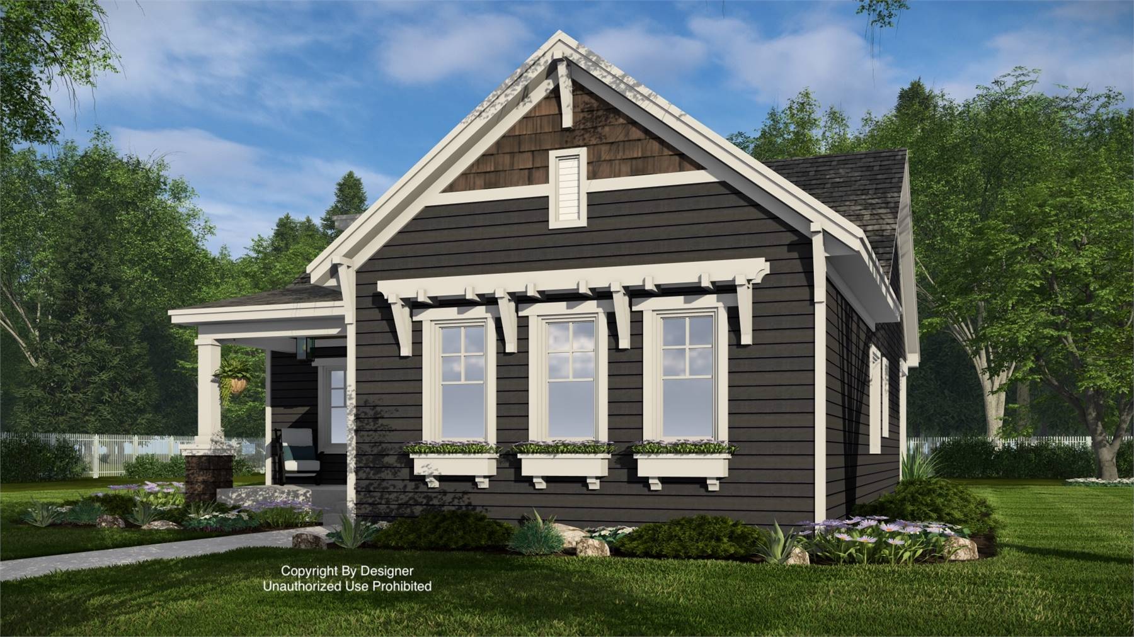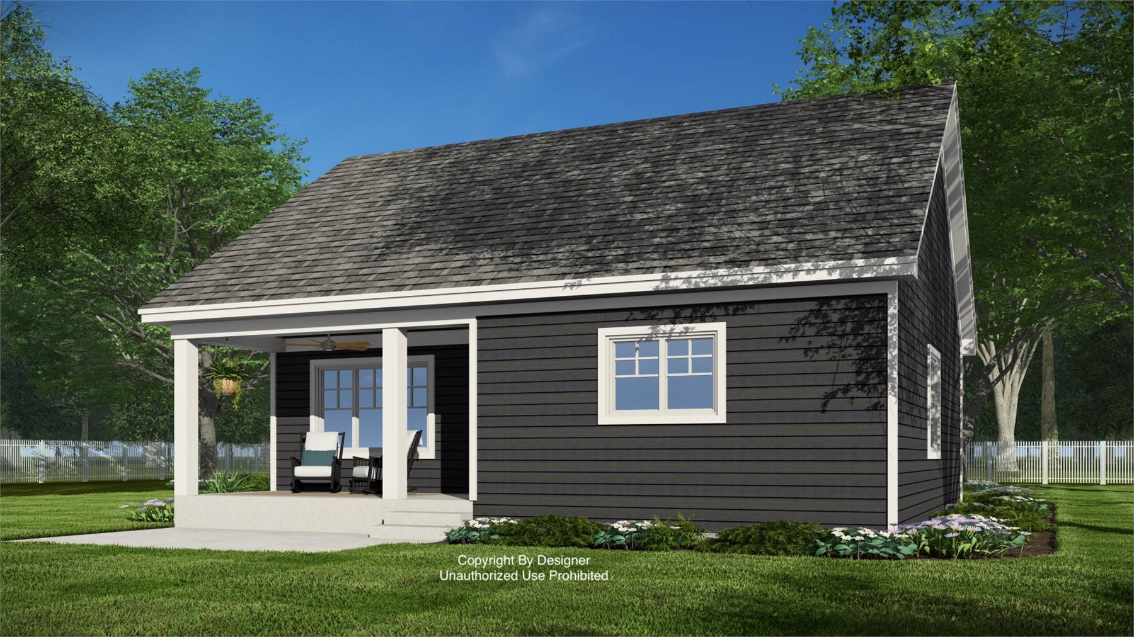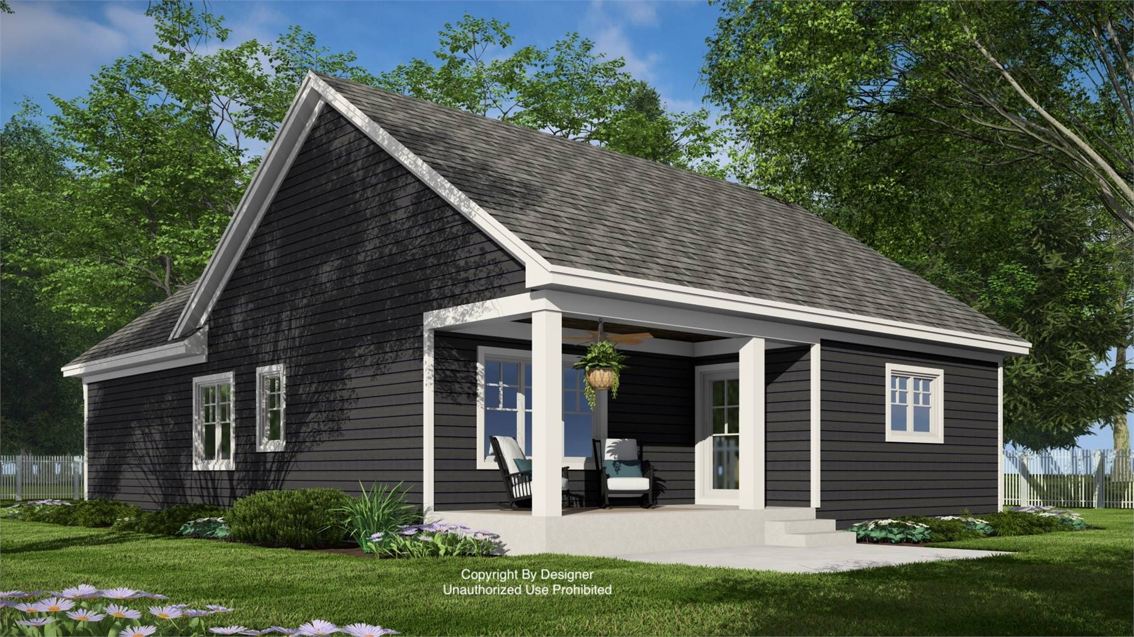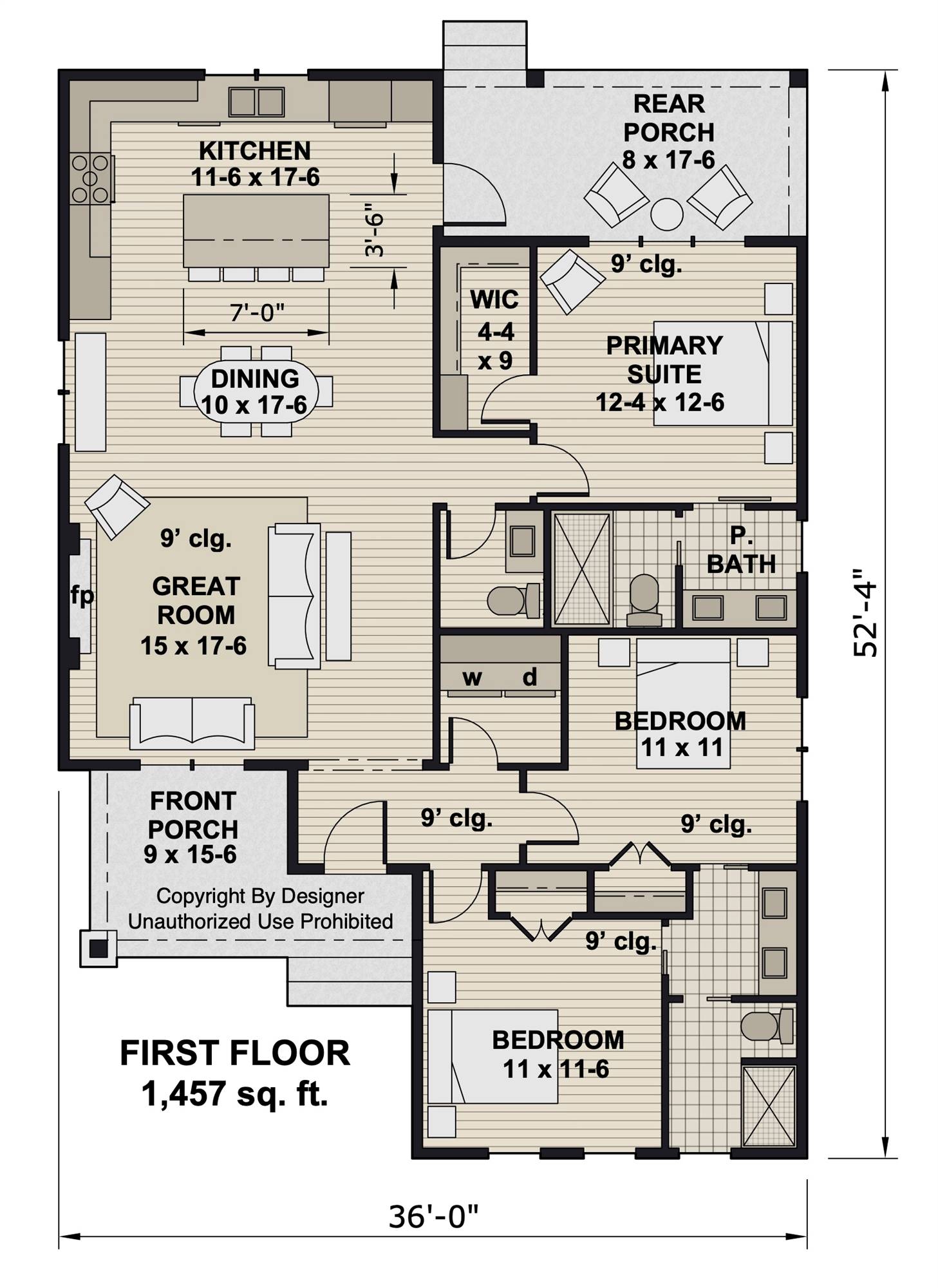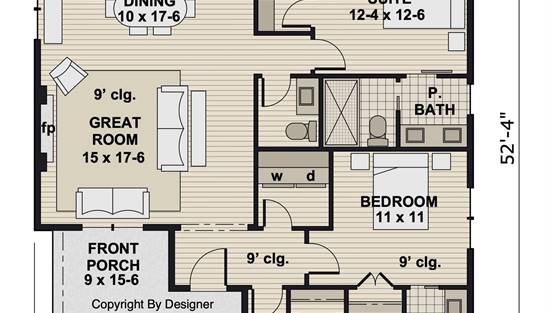- Plan Details
- |
- |
- Print Plan
- |
- Modify Plan
- |
- Reverse Plan
- |
- Cost-to-Build
- |
- View 3D
- |
- Advanced Search
About House Plan 10327:
House Plan 10327 is a great little bungalow! It offers 1,457 square feet on one level, complete with three bedrooms and two-and-a-half bathrooms. Step inside and the laundry room and Jack-and-Jill bedrooms are to the side of the foyer while the open great room spreads back straight ahead. It places the living area with a fireplace in front, the dining in the middle, and the island kitchen in back, all with clear sightlines. The primary suite shares the other hallway with the powder room and has its own four-piece bath and a walk-in closet. Two covered porches complete this home in the requisite bungalow style!
Plan Details
Key Features
Covered Front Porch
Covered Rear Porch
Double Vanity Sink
Fireplace
Foyer
Great Room
Kitchen Island
Laundry 1st Fl
L-Shaped
Primary Bdrm Main Floor
None
Open Floor Plan
Split Bedrooms
Suited for narrow lot
Walk-in Closet
Build Beautiful With Our Trusted Brands
Our Guarantees
- Only the highest quality plans
- Int’l Residential Code Compliant
- Full structural details on all plans
- Best plan price guarantee
- Free modification Estimates
- Builder-ready construction drawings
- Expert advice from leading designers
- PDFs NOW!™ plans in minutes
- 100% satisfaction guarantee
- Free Home Building Organizer
(3).png)
(6).png)
