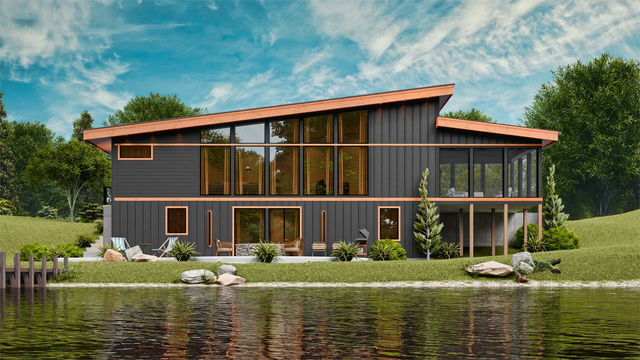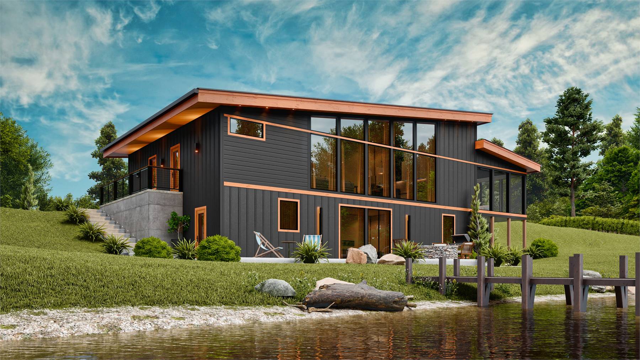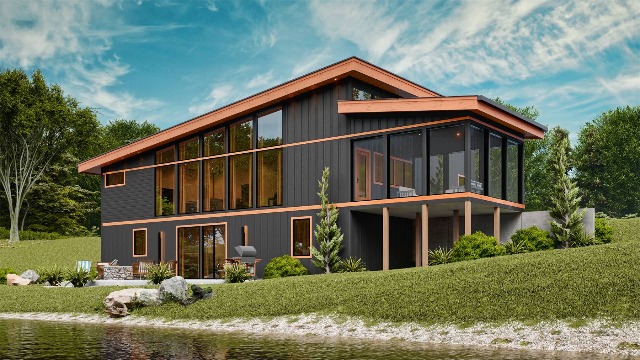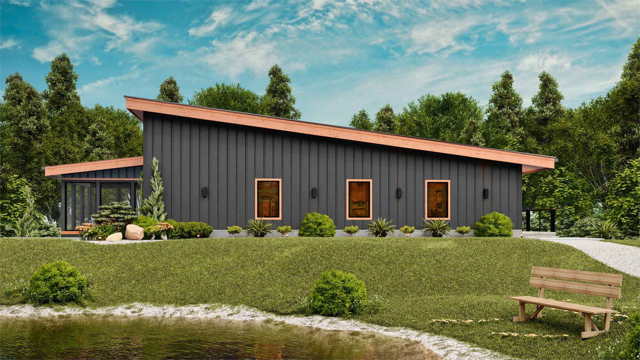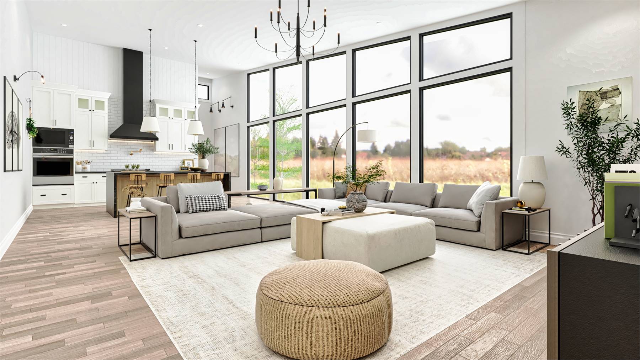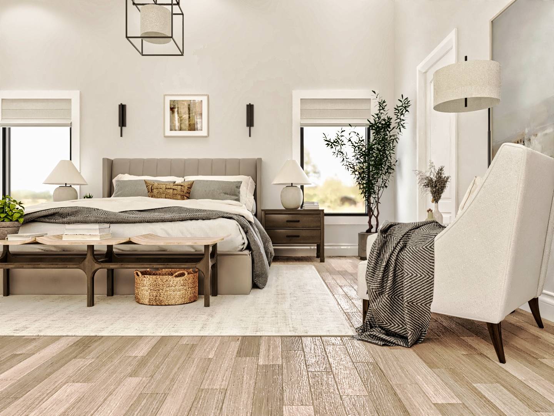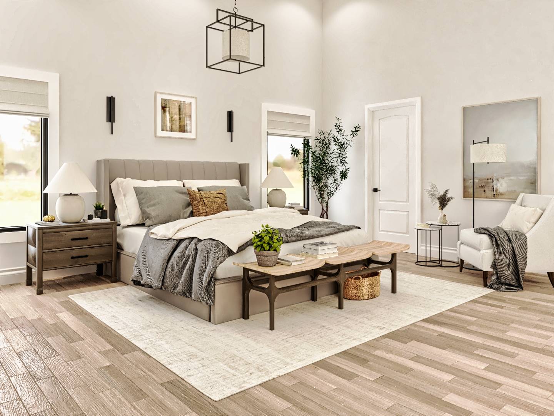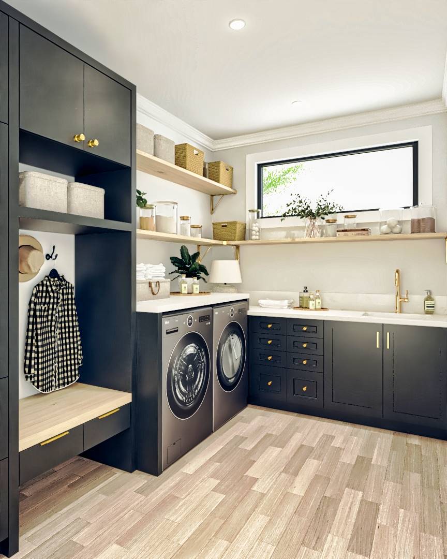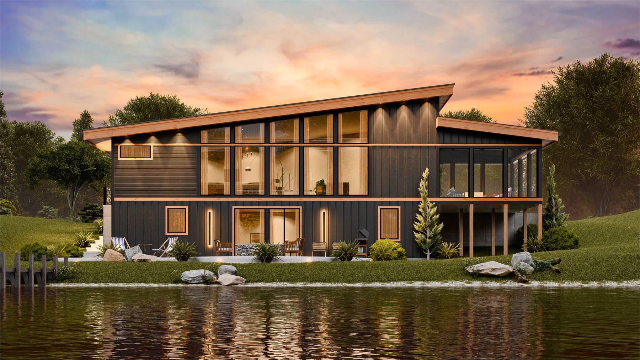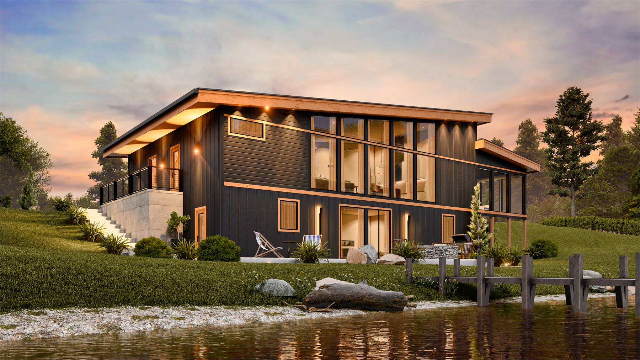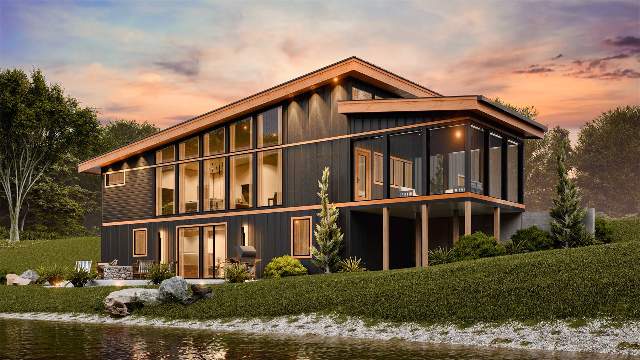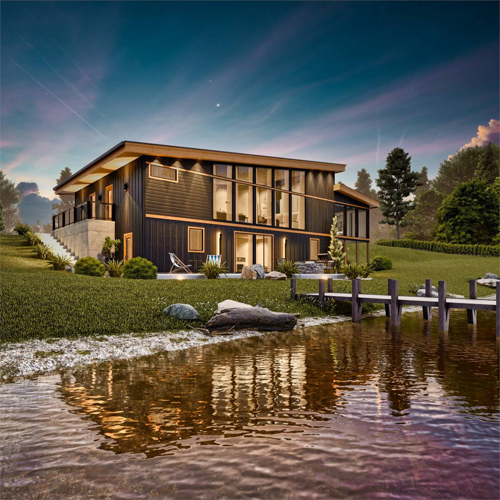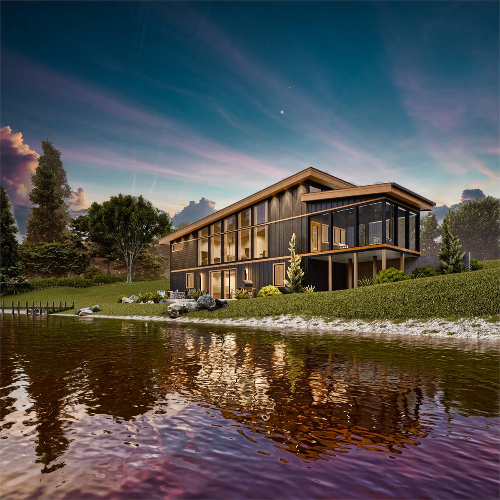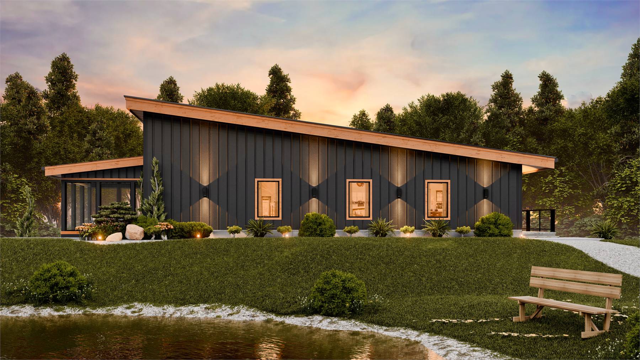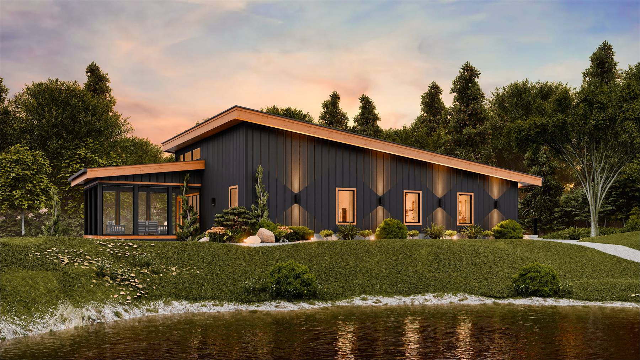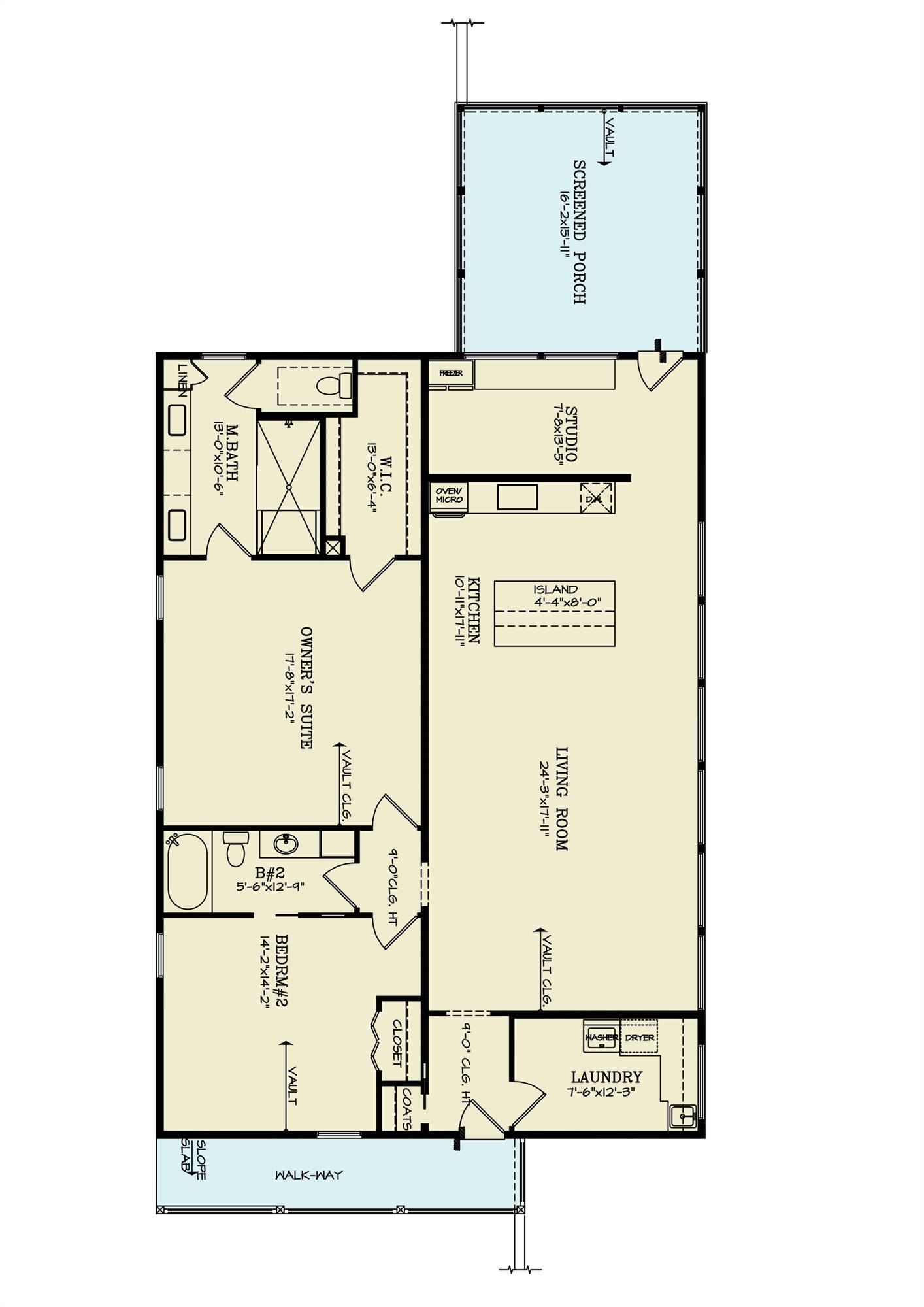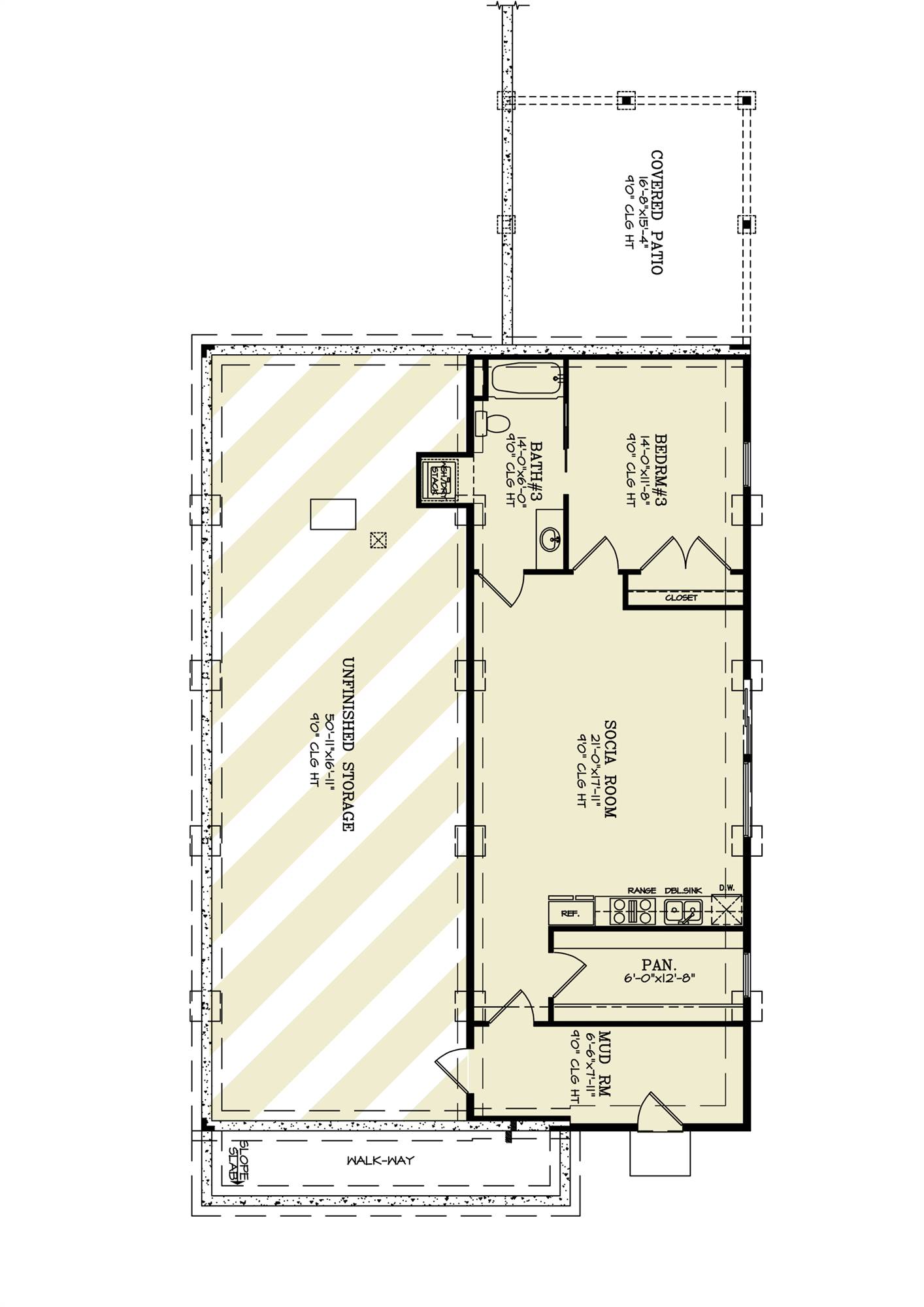- Plan Details
- |
- |
- Print Plan
- |
- Modify Plan
- |
- Reverse Plan
- |
- Cost-to-Build
- |
- View 3D
- |
- Advanced Search
About House Plan 10330:
House Plan 10330 offers modern, minimalist living with a striking exterior featuring a sloped roof, bold vertical siding, and natural wood accents. Large windows invite abundant light and showcase scenic views. Inside, an open floor plan unites a spacious living area with a modern kitchen, complete with a central island and easy access to a screened porch. The private owner’s suite features a vaulted ceiling, ample closet space, and a luxurious bath, while two additional bedrooms and a full bath comfortably serve family or guests. A dedicated laundry room and a flexible studio space complete this thoughtfully designed home.
Plan Details
Key Features
Covered Front Porch
Covered Rear Porch
Deck
Double Vanity Sink
Kitchen Island
Primary Bdrm Main Floor
Mud Room
Open Floor Plan
Outdoor Living Space
Peninsula / Eating Bar
Rec Room
Screened Porch/Sunroom
Storage Space
Suited for view lot
Unfinished Space
Vaulted Ceilings
Vaulted Great Room/Living
Vaulted Kitchen
Vaulted Primary
Walk-in Closet
Build Beautiful With Our Trusted Brands
Our Guarantees
- Only the highest quality plans
- Int’l Residential Code Compliant
- Full structural details on all plans
- Best plan price guarantee
- Free modification Estimates
- Builder-ready construction drawings
- Expert advice from leading designers
- PDFs NOW!™ plans in minutes
- 100% satisfaction guarantee
- Free Home Building Organizer

.png)
