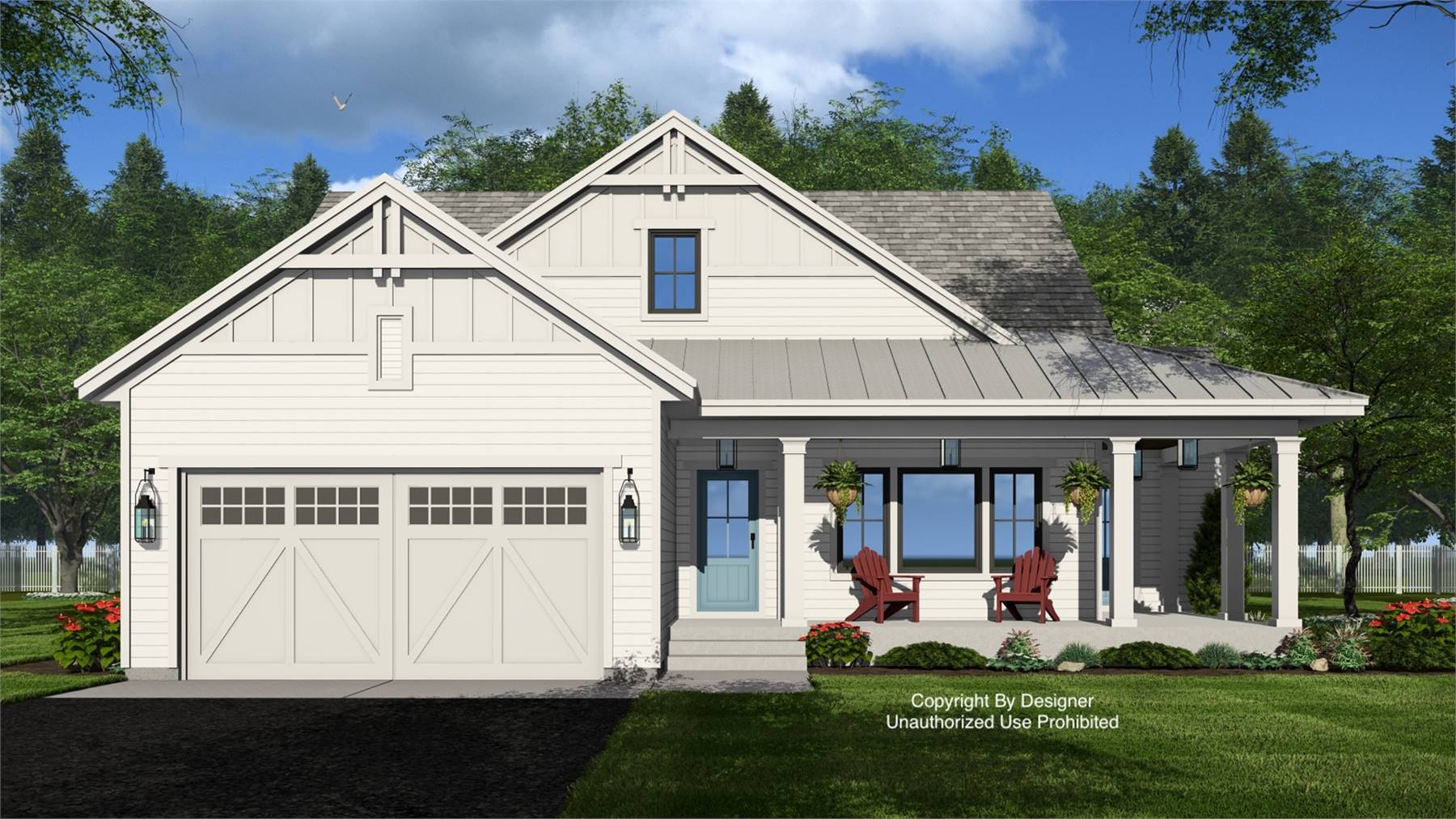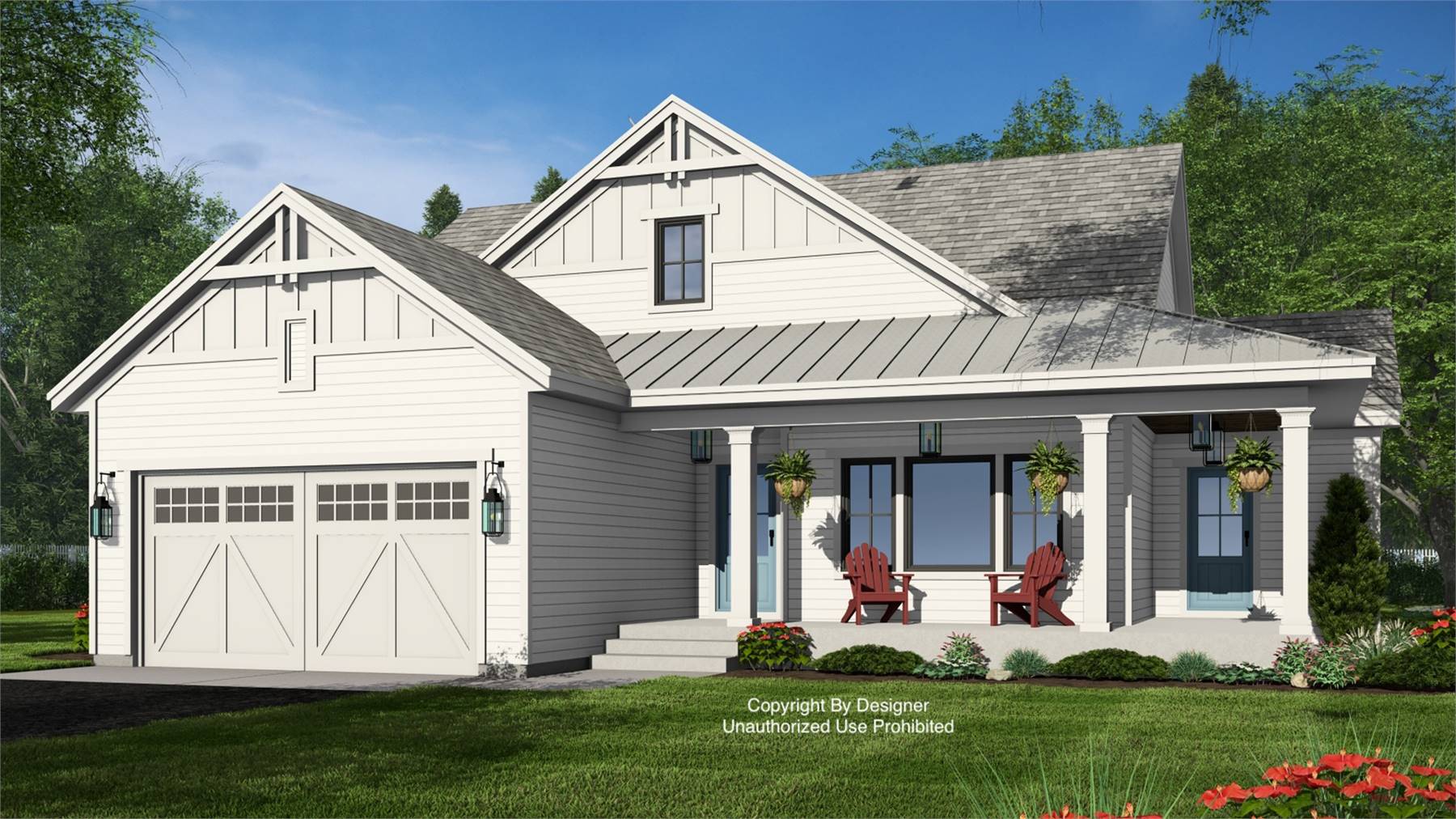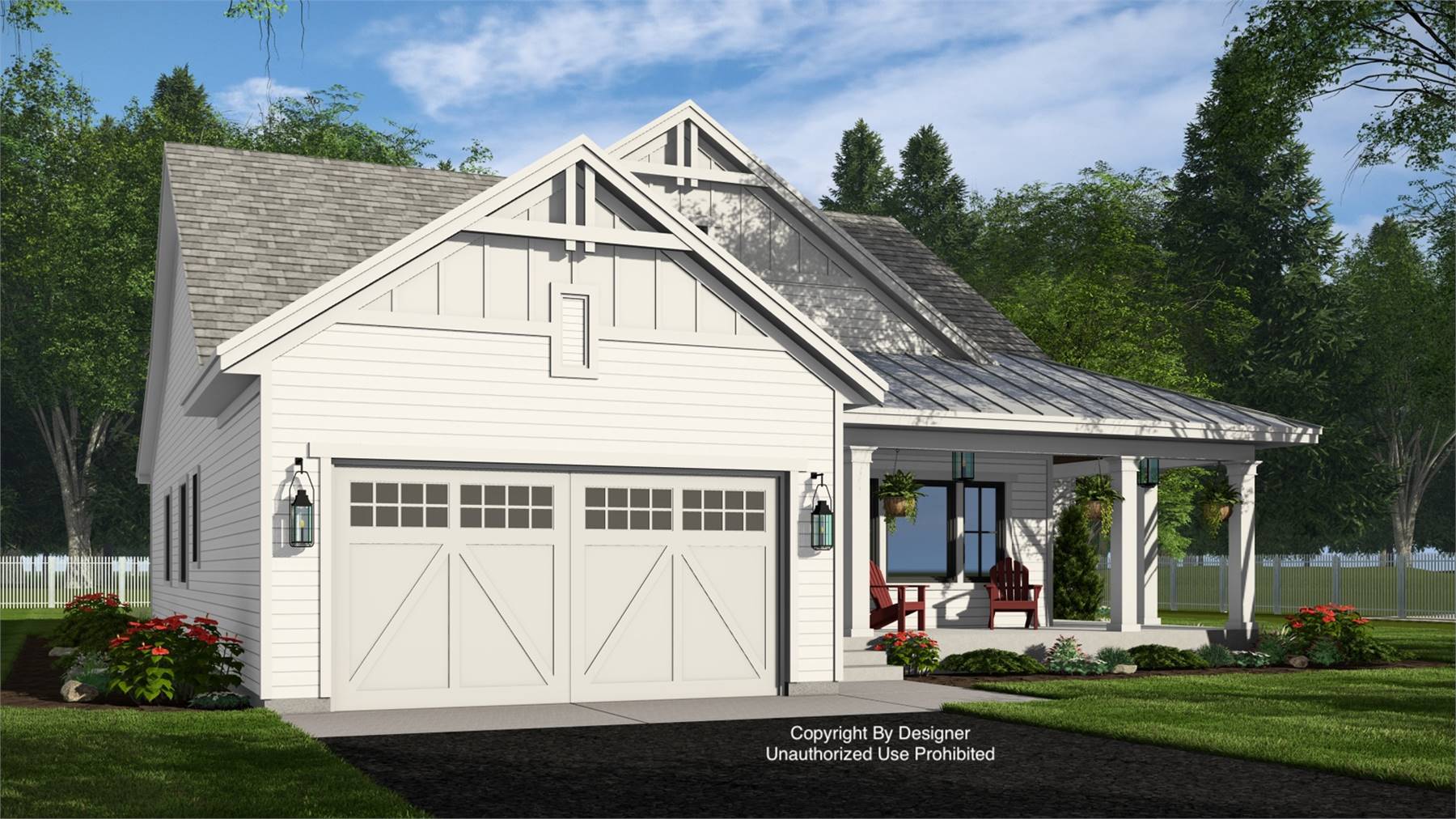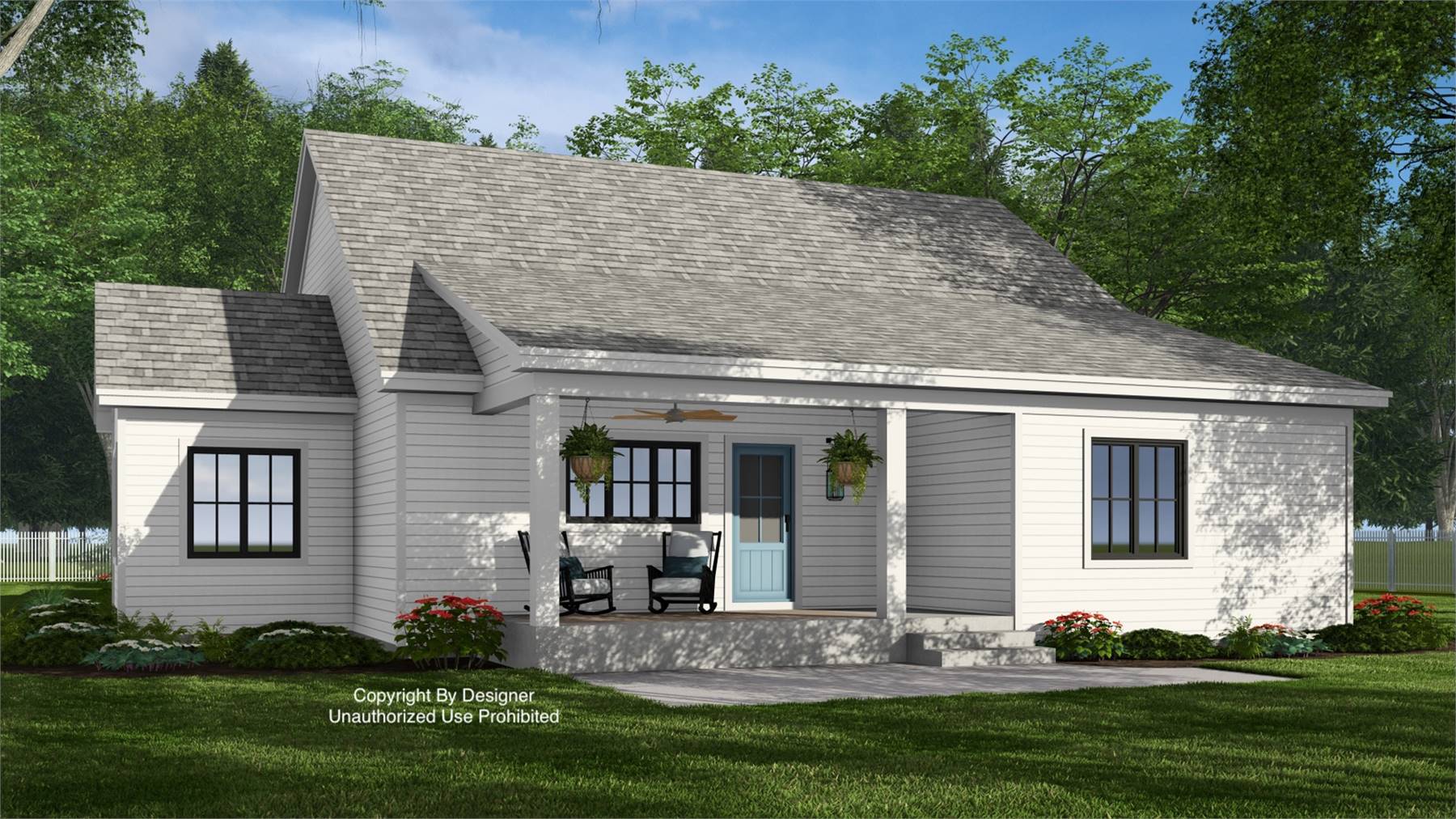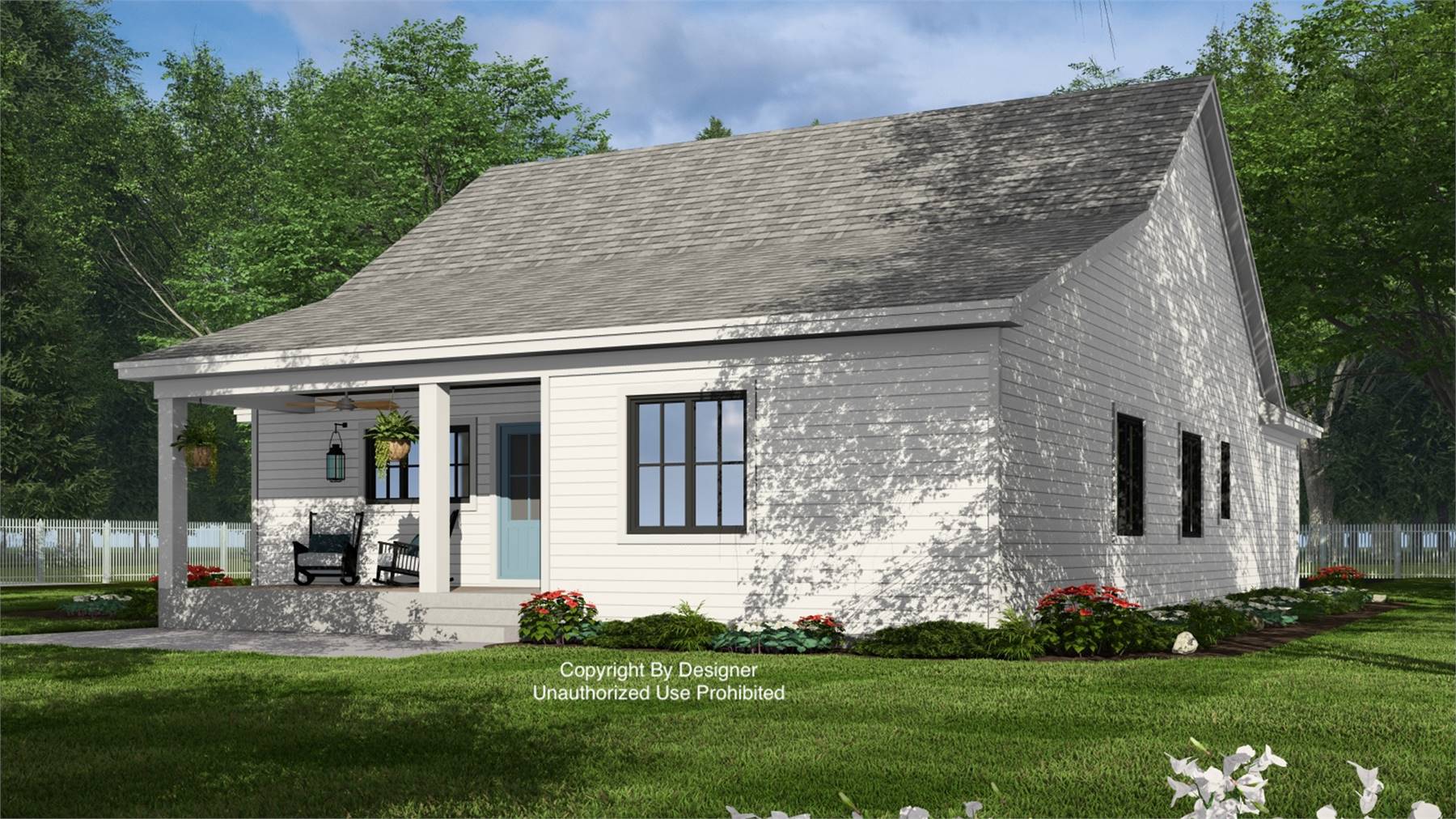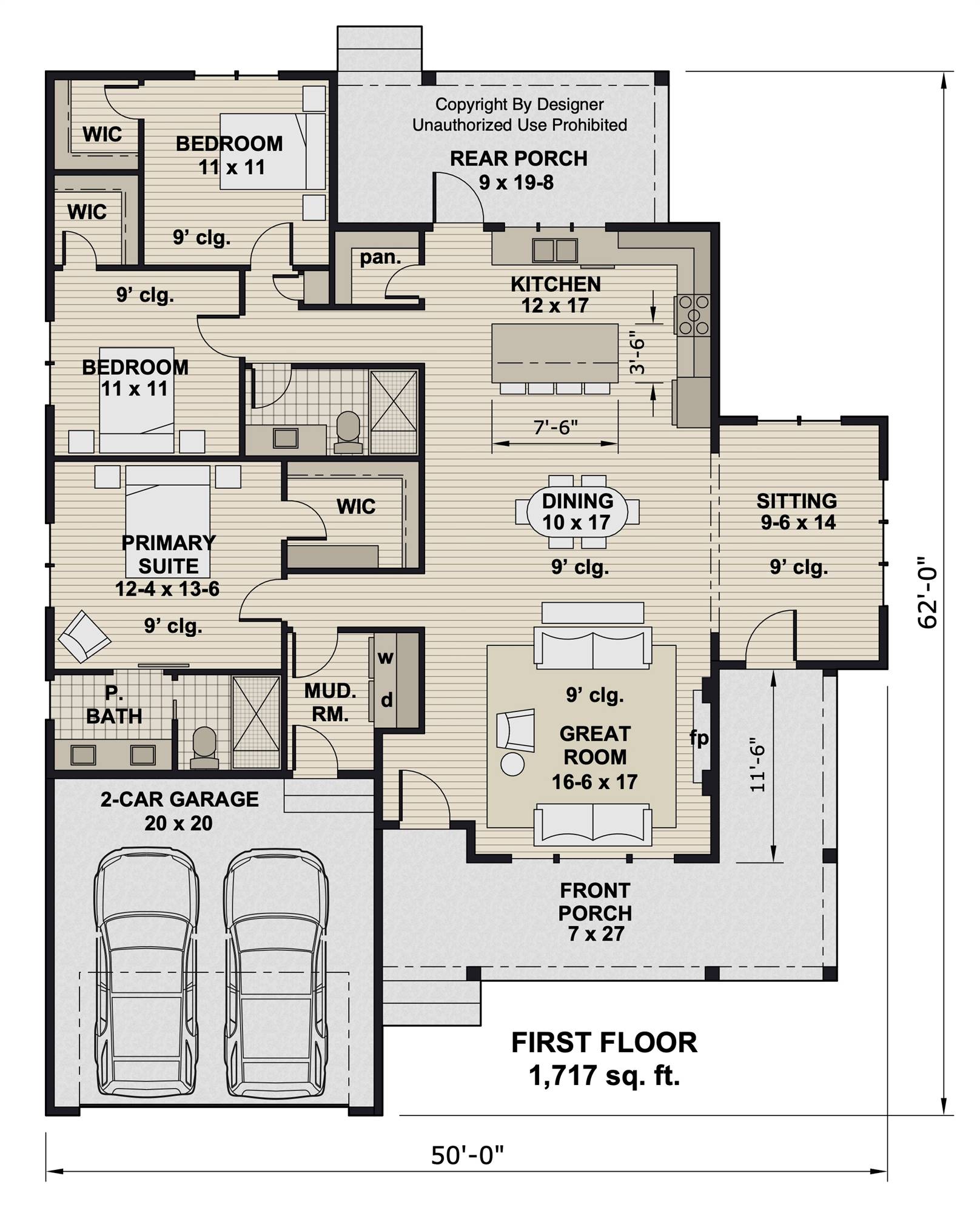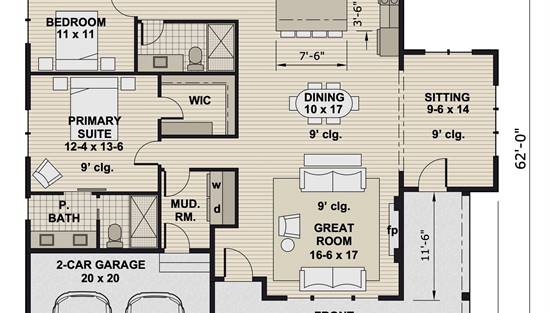- Plan Details
- |
- |
- Print Plan
- |
- Modify Plan
- |
- Reverse Plan
- |
- Cost-to-Build
- |
- View 3D
- |
- Advanced Search
About House Plan 10351:
House Plan 10351 is a lovely farmhouse of 1,717 square feet with a front-entry garage and a wraparound porch for curb appeal. Inside, you'll enjoy spacious open living as well as three bedrooms and two bathrooms. The great room places the living area with a fireplace up front, dining in the middle, and an L-shaped island kitchen in back. There's also a sunny sitting nook off the dining area that expands natural lighting and view potential, too. The bedrooms are lined up behind the garage with the primary suite by the mudroom and the other bedrooms off the kitchen. Everybody gets a walk-in closet in this home!
Plan Details
Key Features
Attached
Covered Front Porch
Covered Rear Porch
Double Vanity Sink
Fireplace
Front-entry
Great Room
Kitchen Island
Laundry 1st Fl
L-Shaped
Primary Bdrm Main Floor
Open Floor Plan
Split Bedrooms
Suited for view lot
Walk-in Closet
Walk-in Pantry
Wraparound Porch
Build Beautiful With Our Trusted Brands
Our Guarantees
- Only the highest quality plans
- Int’l Residential Code Compliant
- Full structural details on all plans
- Best plan price guarantee
- Free modification Estimates
- Builder-ready construction drawings
- Expert advice from leading designers
- PDFs NOW!™ plans in minutes
- 100% satisfaction guarantee
- Free Home Building Organizer
(3).png)
(6).png)
