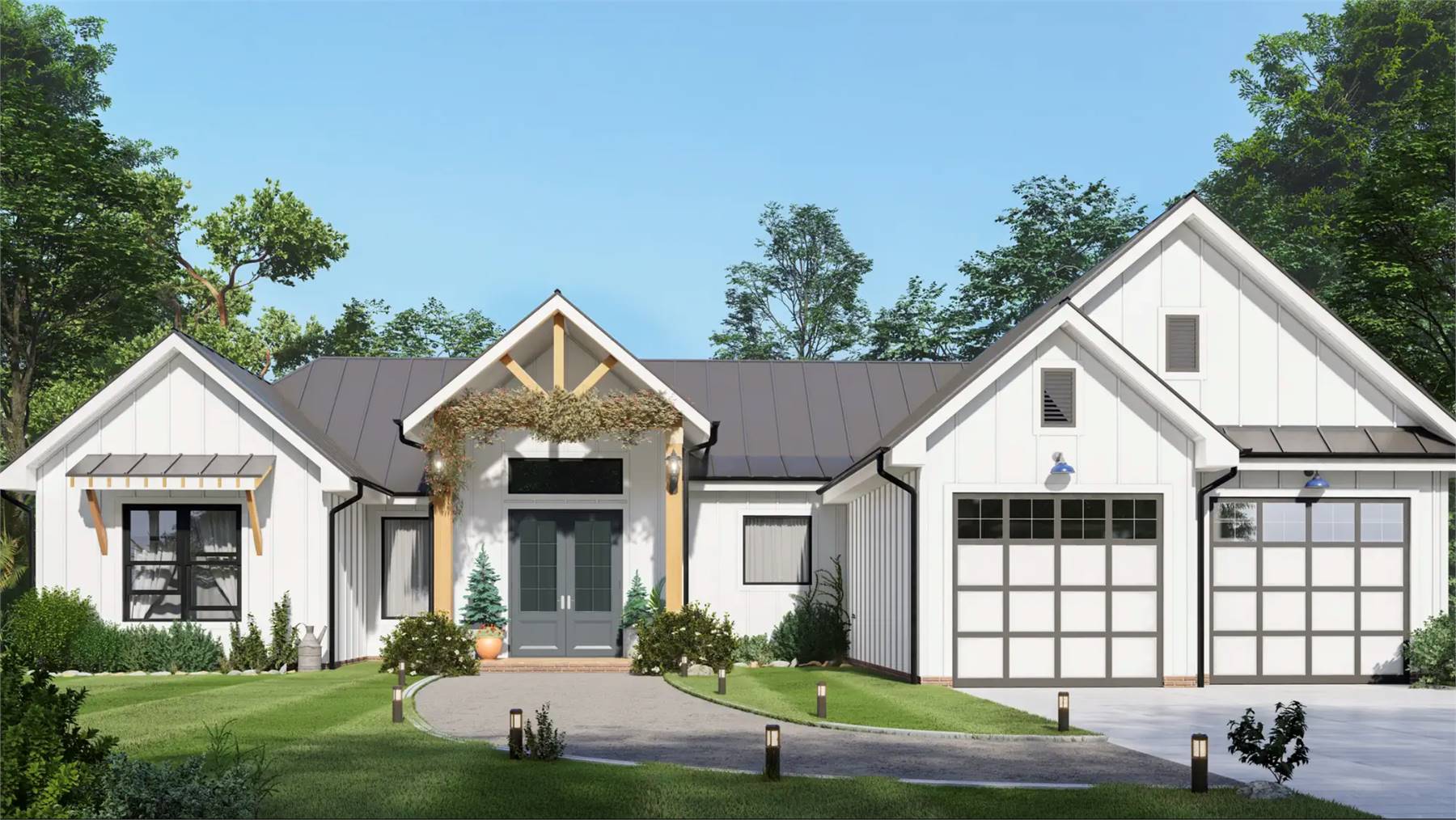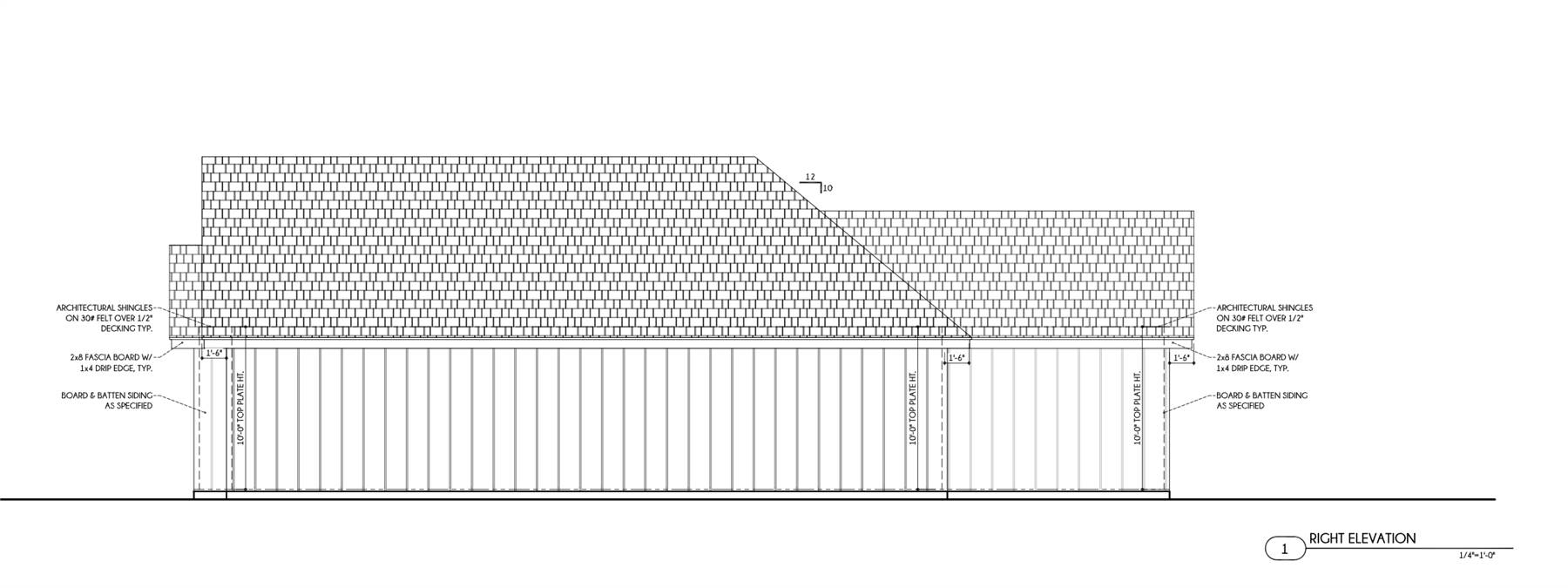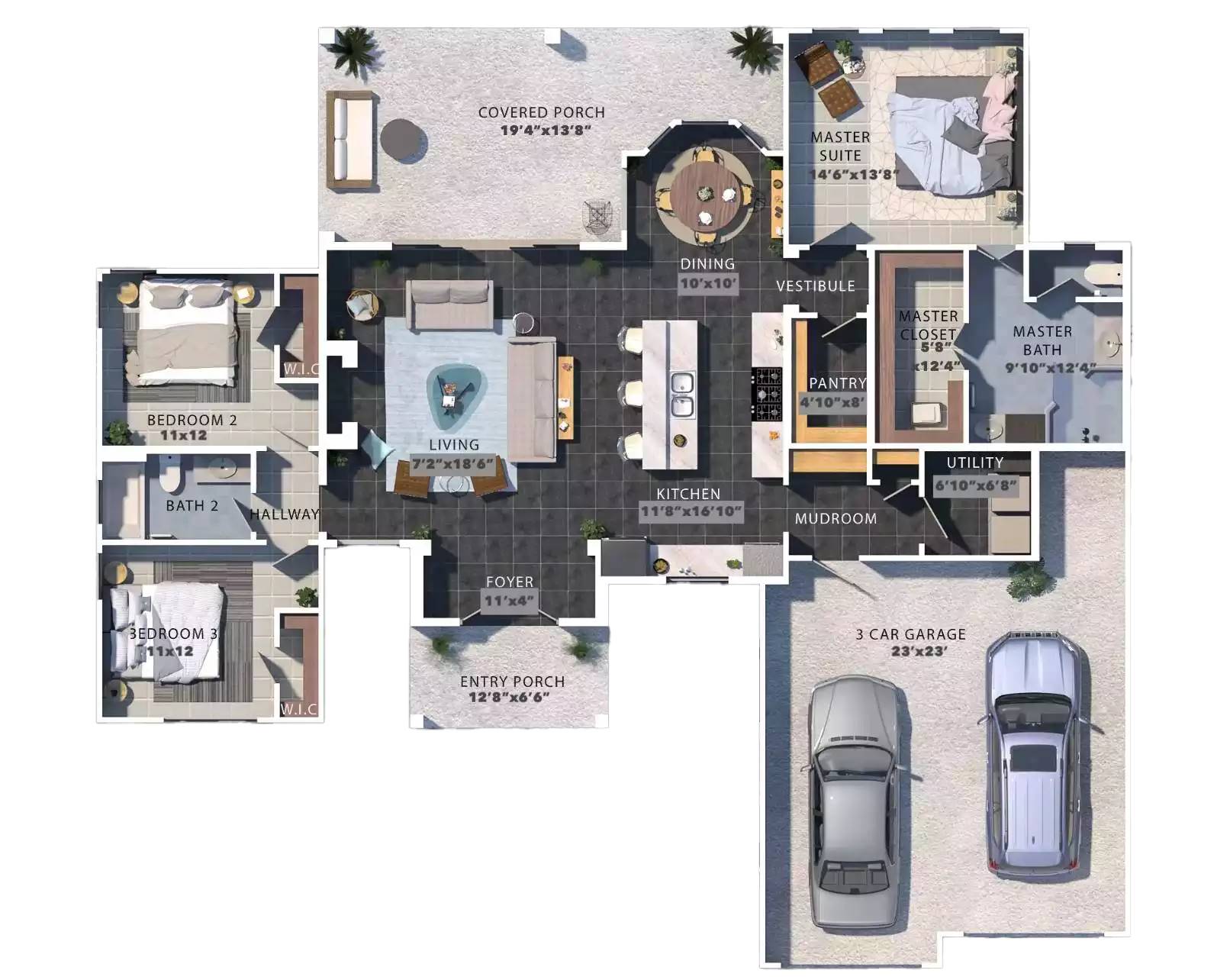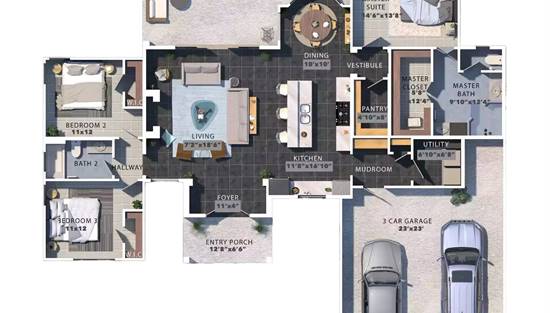- Plan Details
- |
- |
- Print Plan
- |
- Modify Plan
- |
- Reverse Plan
- |
- Cost-to-Build
- |
- View 3D
- |
- Advanced Search
House Plan: DFD-10368
See All 4 Photos > (photographs may reflect modified homes)
About House Plan 10368:
House Plan 10368 is a 1,779 sq. ft. modern farmhouse with a one-story, split-bedroom layout designed for comfort and functionality. The open floor plan connects the great room, dining area, and kitchen to a large rear covered porch, perfect for outdoor living. The private primary suite features a spacious ensuite and walk-in closet, while two additional bedrooms share a full bath on the opposite side. A front-entry two-car garage and inviting front porch complete this stylish and practical home.
Plan Details
Key Features
Attached
Butler's Pantry
Covered Front Porch
Covered Rear Porch
Dining Room
Double Vanity Sink
Family Room
Foyer
Front-entry
Kitchen Island
Laundry 1st Fl
Primary Bdrm Main Floor
Mud Room
Open Floor Plan
Pantry
Peninsula / Eating Bar
Split Bedrooms
Suited for corner lot
Suited for view lot
Walk-in Closet
Walk-in Pantry
Build Beautiful With Our Trusted Brands
Our Guarantees
- Only the highest quality plans
- Int’l Residential Code Compliant
- Full structural details on all plans
- Best plan price guarantee
- Free modification Estimates
- Builder-ready construction drawings
- Expert advice from leading designers
- PDFs NOW!™ plans in minutes
- 100% satisfaction guarantee
- Free Home Building Organizer
.png)
.png)











