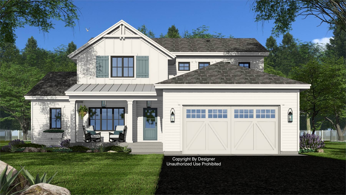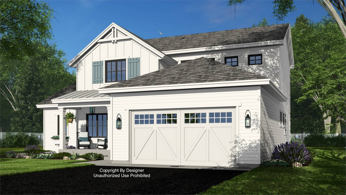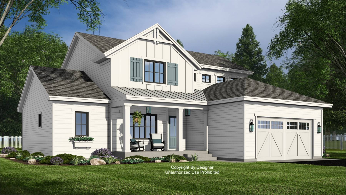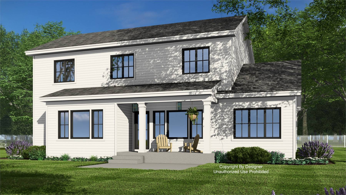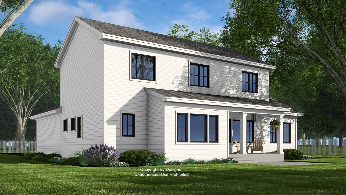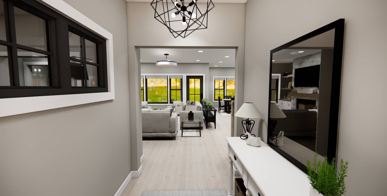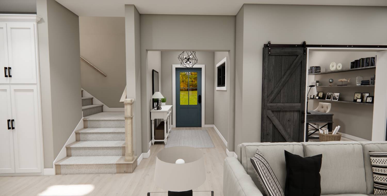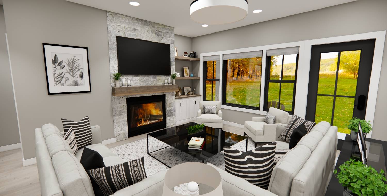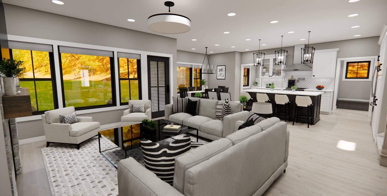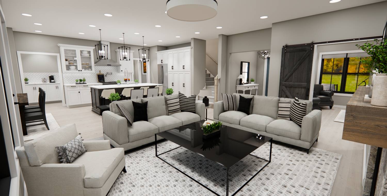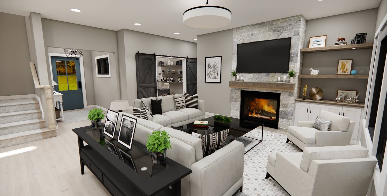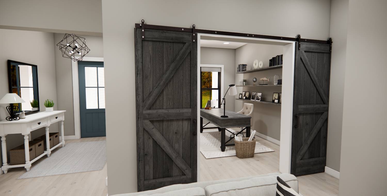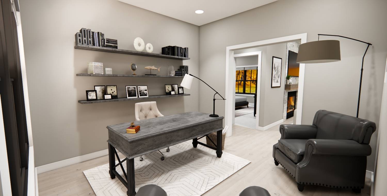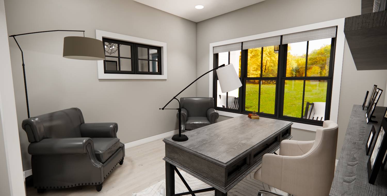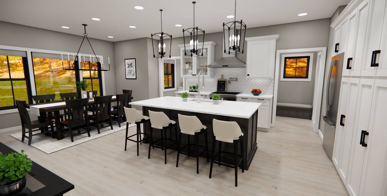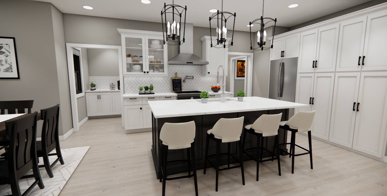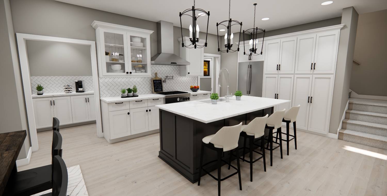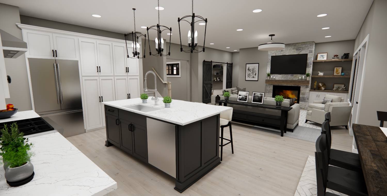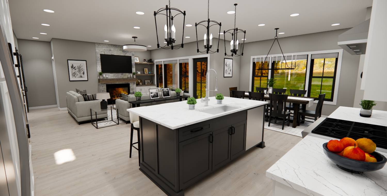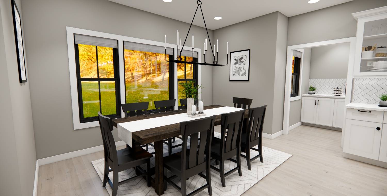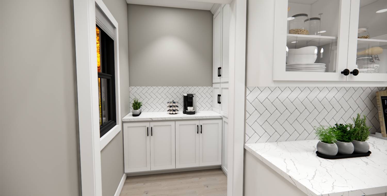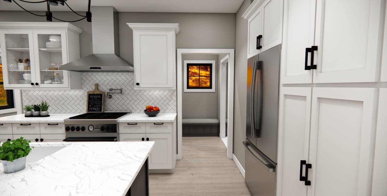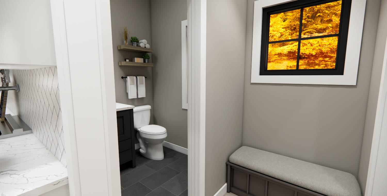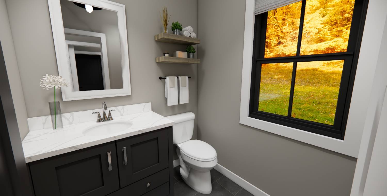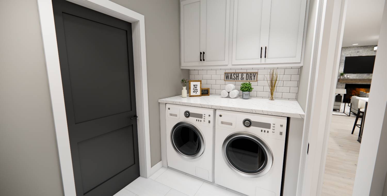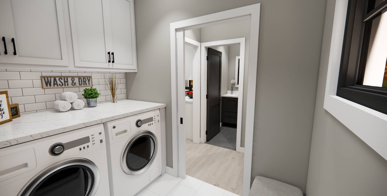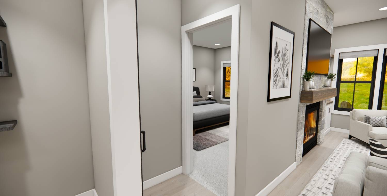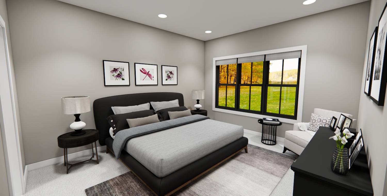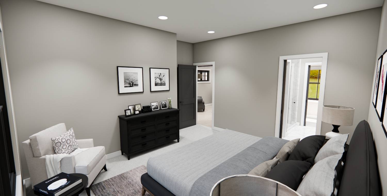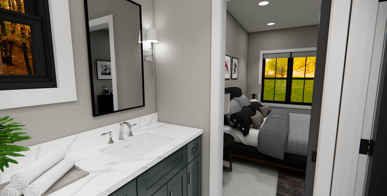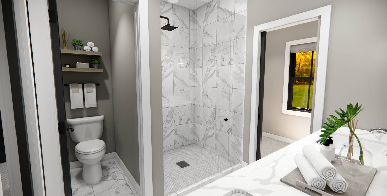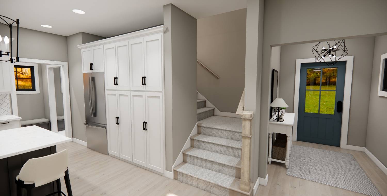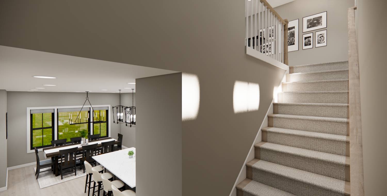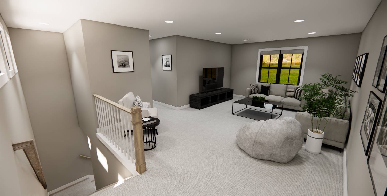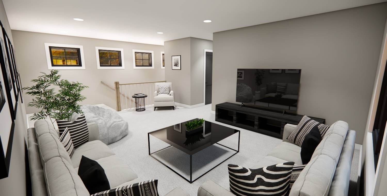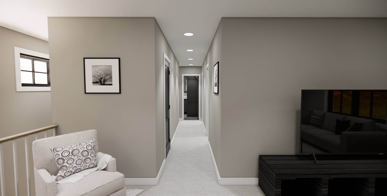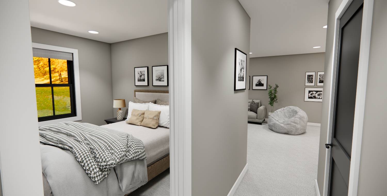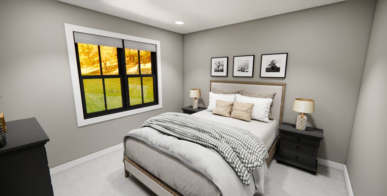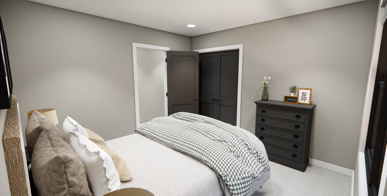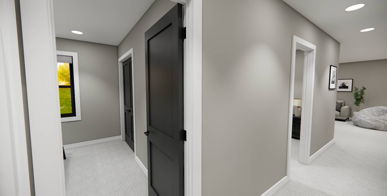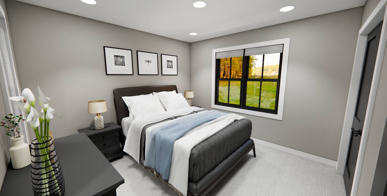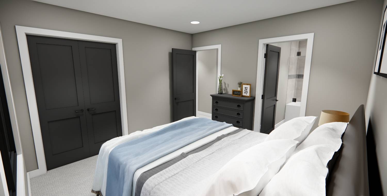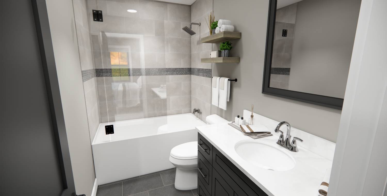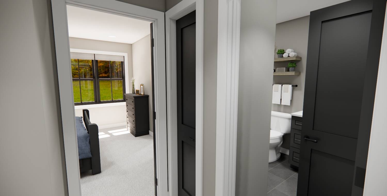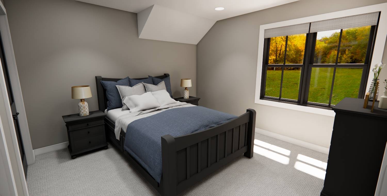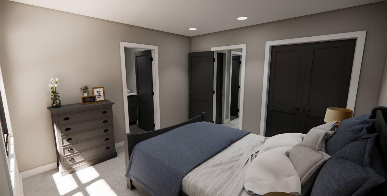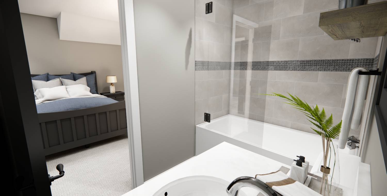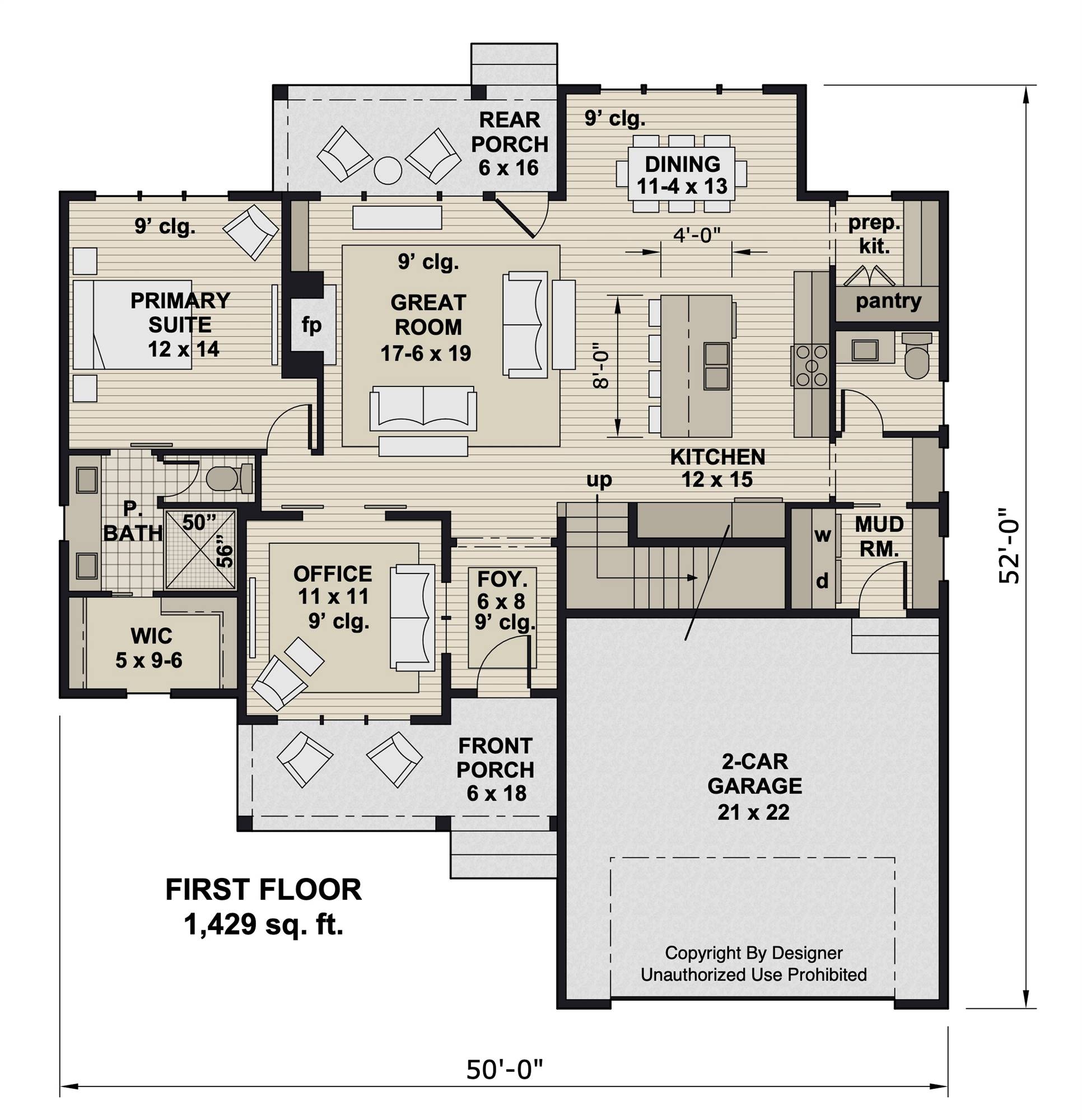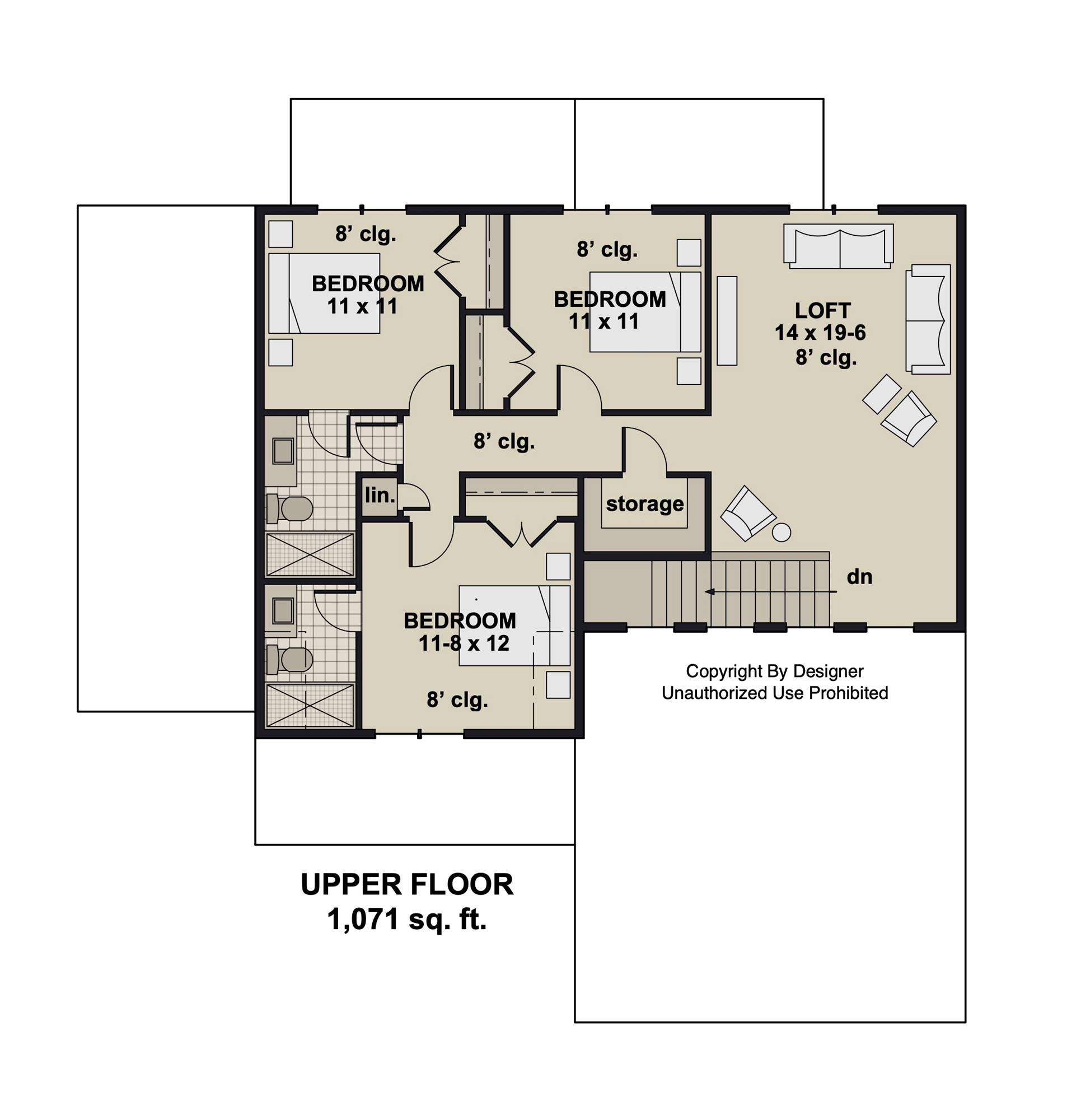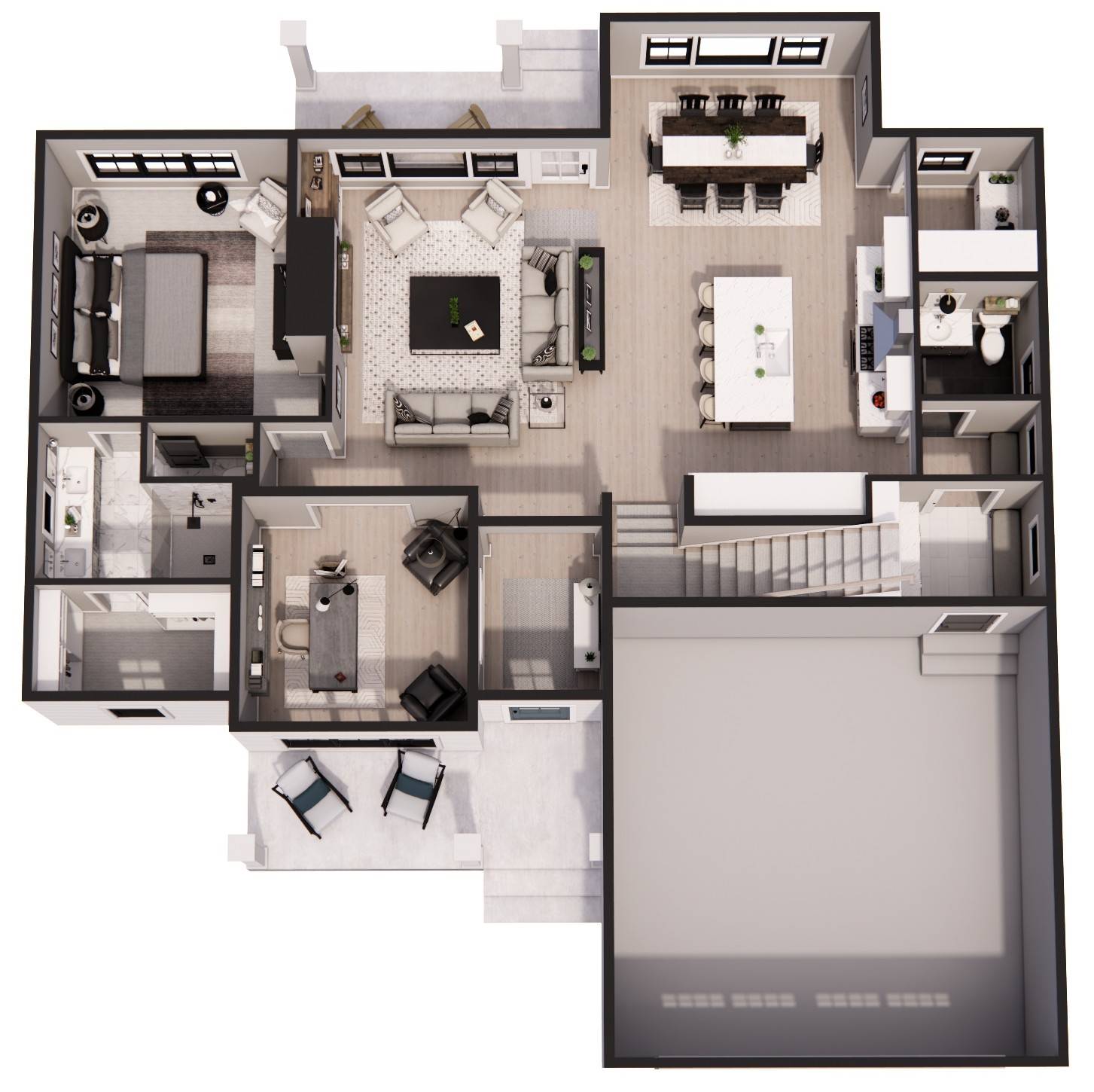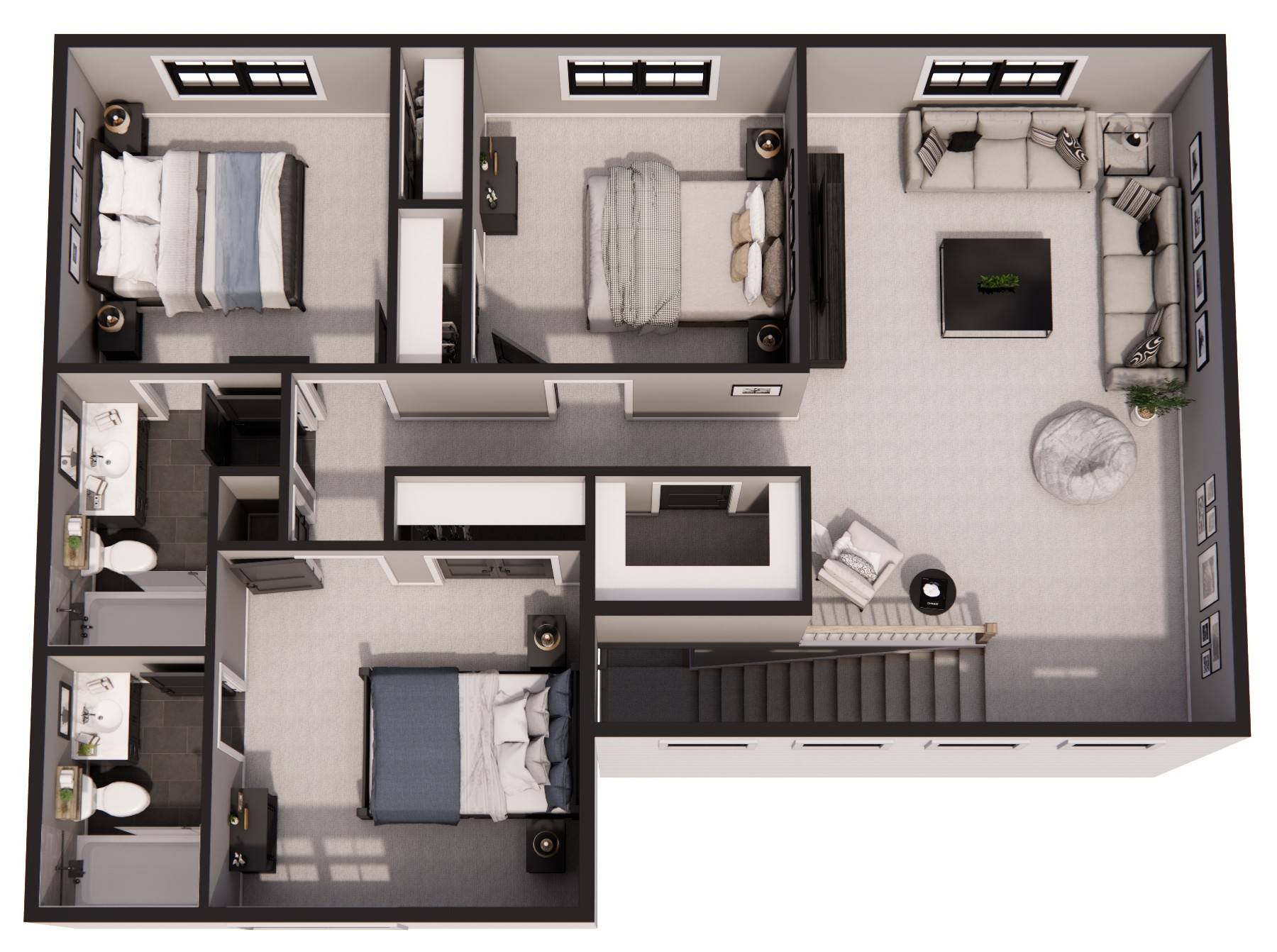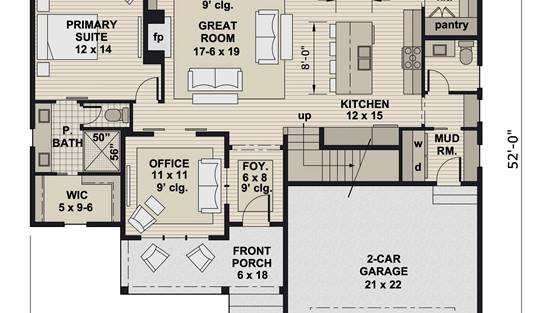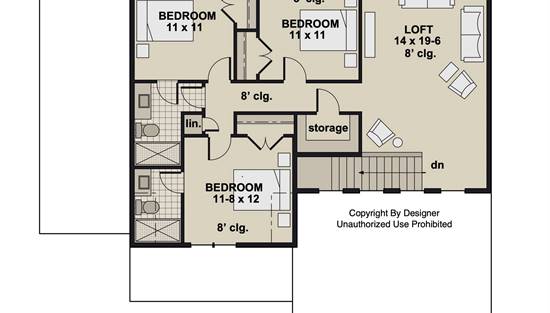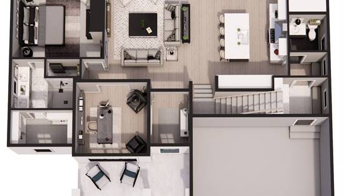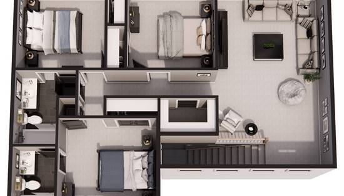- Plan Details
- |
- |
- Print Plan
- |
- Modify Plan
- |
- Reverse Plan
- |
- Cost-to-Build
- |
- View 3D
- |
- Advanced Search
About House Plan 10371:
House Plan 10371 is a 2,500 sq. ft. modern farmhouse designed for families who appreciate both charm and functionality. This two-story home includes 4 bedrooms and 3.5 bathrooms, with the primary suite located on the main level, offering a private retreat with a spa-like bath and walk-in closet. The open-concept main floor seamlessly connects the great room with a cozy fireplace, a chef-inspired kitchen with a large island and walk-in pantry, and a sunny dining area with rear porch access, making it ideal for gatherings. Thoughtful additions such as a dedicated home office, mudroom, and laundry room enhance everyday convenience. Upstairs, a versatile loft area provides extra living space, while three additional bedrooms offer comfort and privacy. With covered front and rear porches, House Plan 10371 is the perfect blend of modern design and classic farmhouse appeal, creating a warm and welcoming home for any family.
Plan Details
Key Features
Attached
Covered Front Porch
Covered Rear Porch
Dining Room
Double Vanity Sink
Fireplace
Foyer
Front-entry
Great Room
Home Office
Kitchen Island
Laundry 1st Fl
Loft / Balcony
L-Shaped
Primary Bdrm Main Floor
Mud Room
Open Floor Plan
Peninsula / Eating Bar
Split Bedrooms
Storage Space
Suited for view lot
Walk-in Closet
Walk-in Pantry
Build Beautiful With Our Trusted Brands
Our Guarantees
- Only the highest quality plans
- Int’l Residential Code Compliant
- Full structural details on all plans
- Best plan price guarantee
- Free modification Estimates
- Builder-ready construction drawings
- Expert advice from leading designers
- PDFs NOW!™ plans in minutes
- 100% satisfaction guarantee
- Free Home Building Organizer
.png)
.png)
