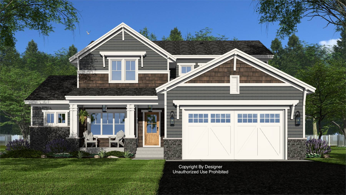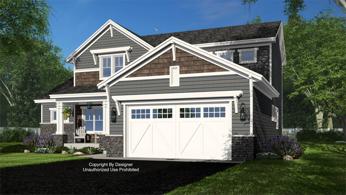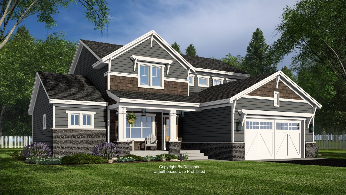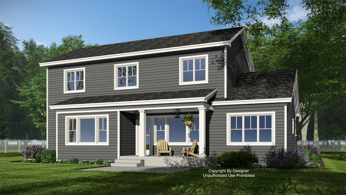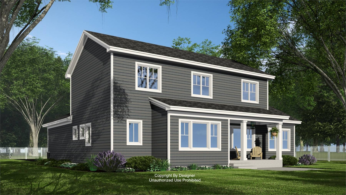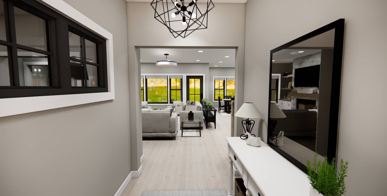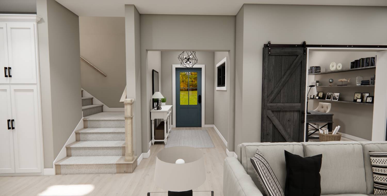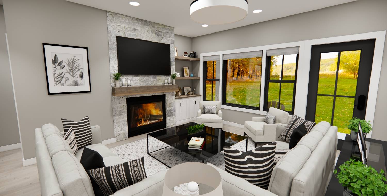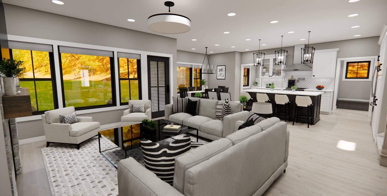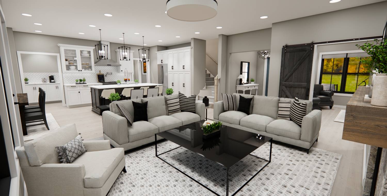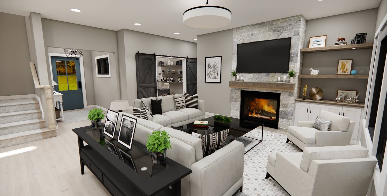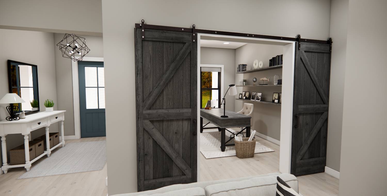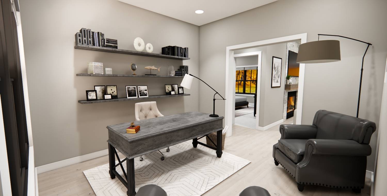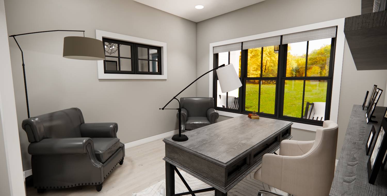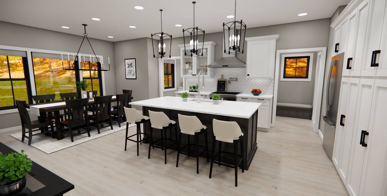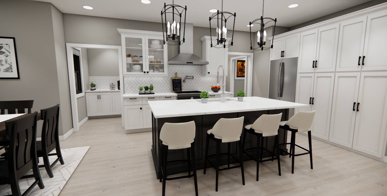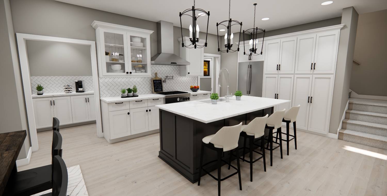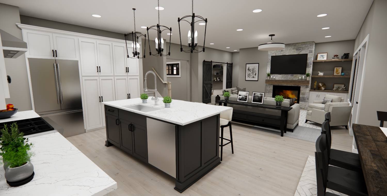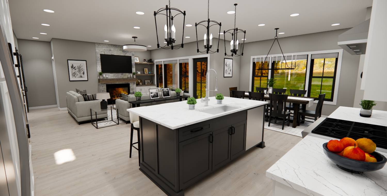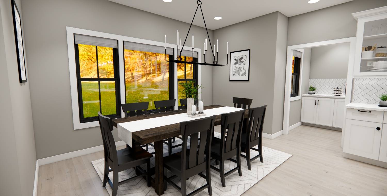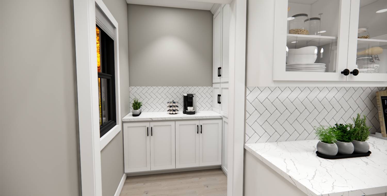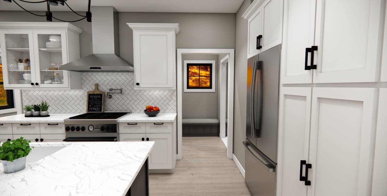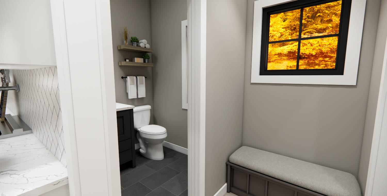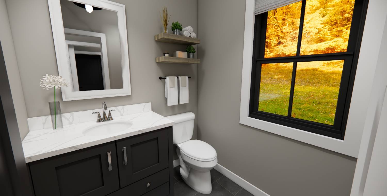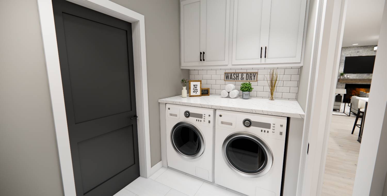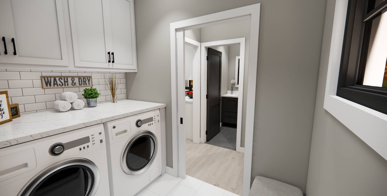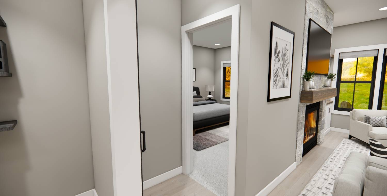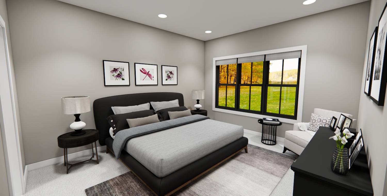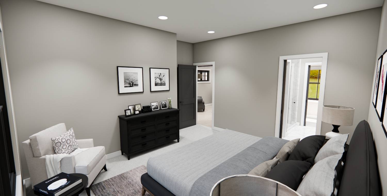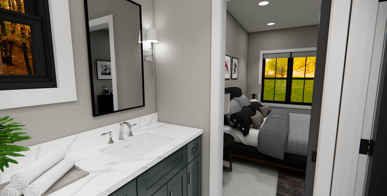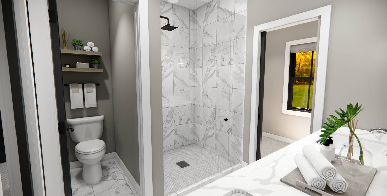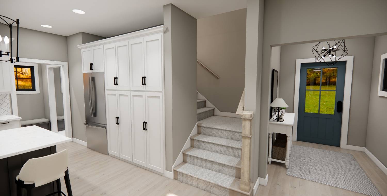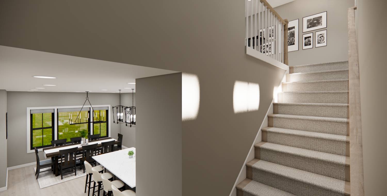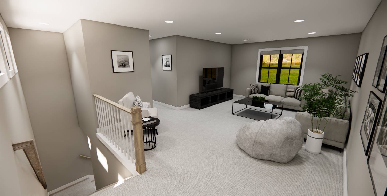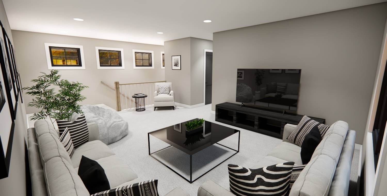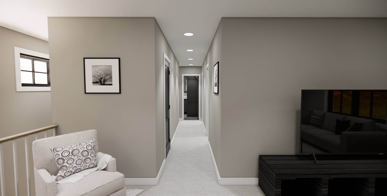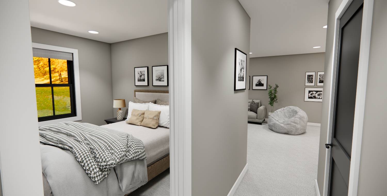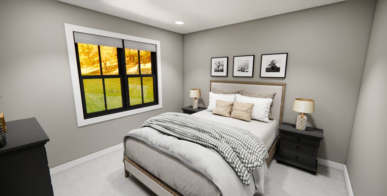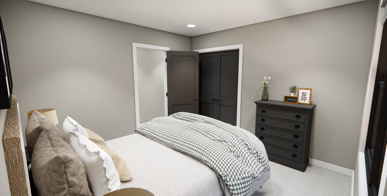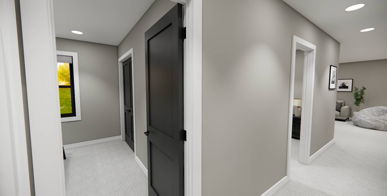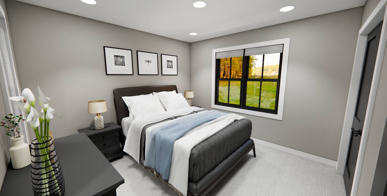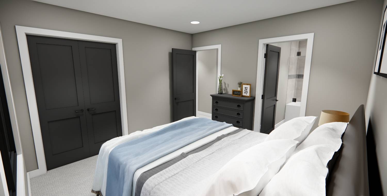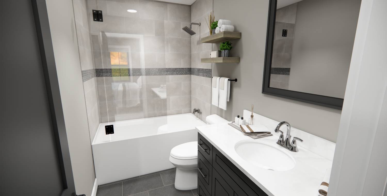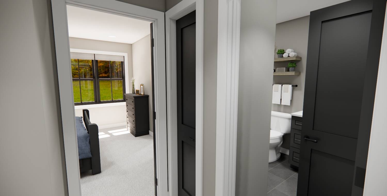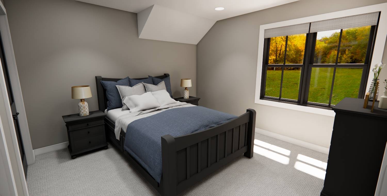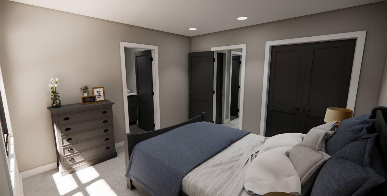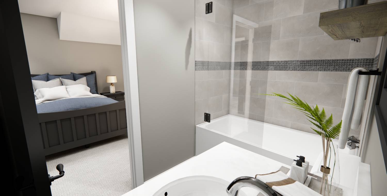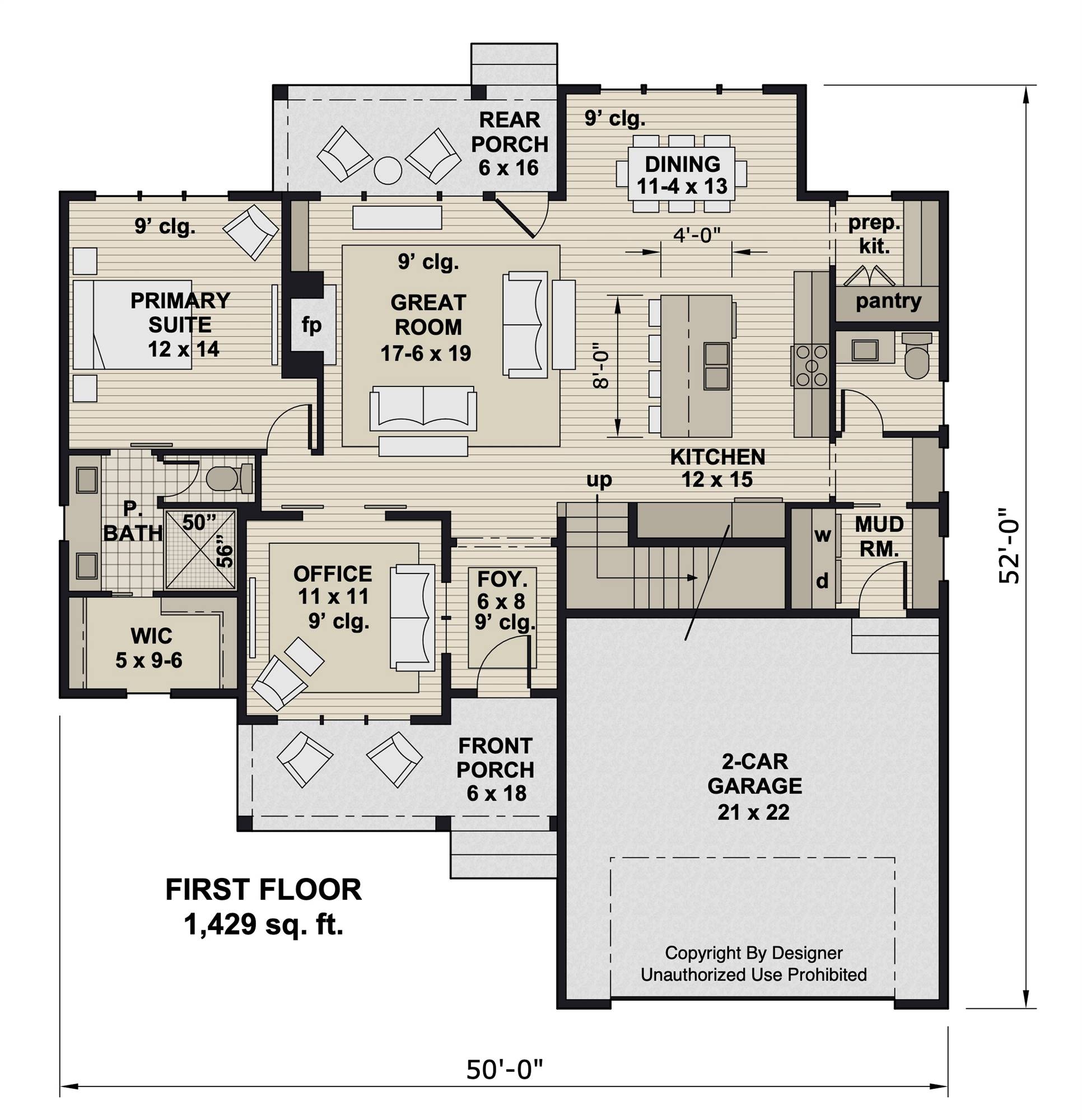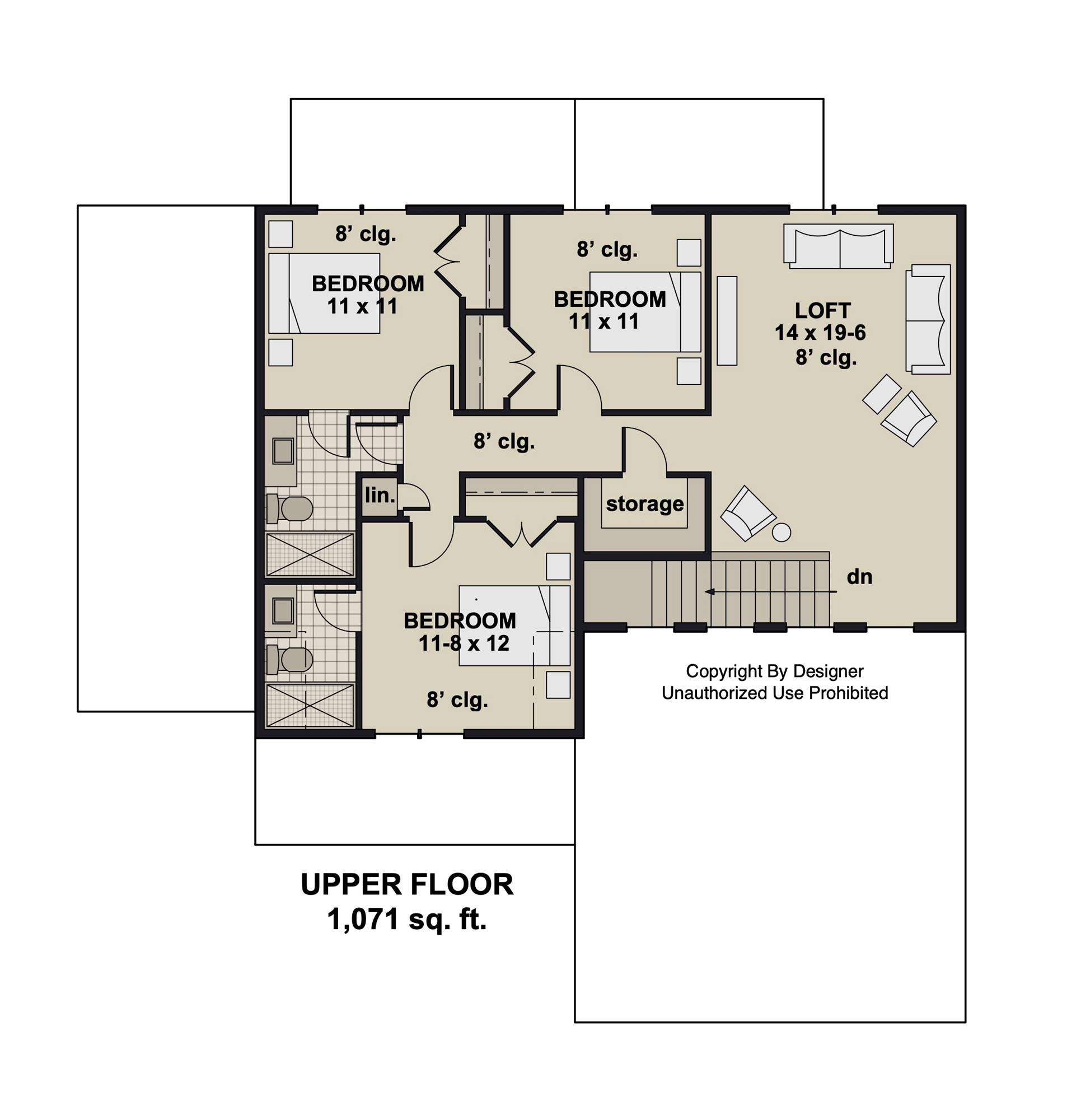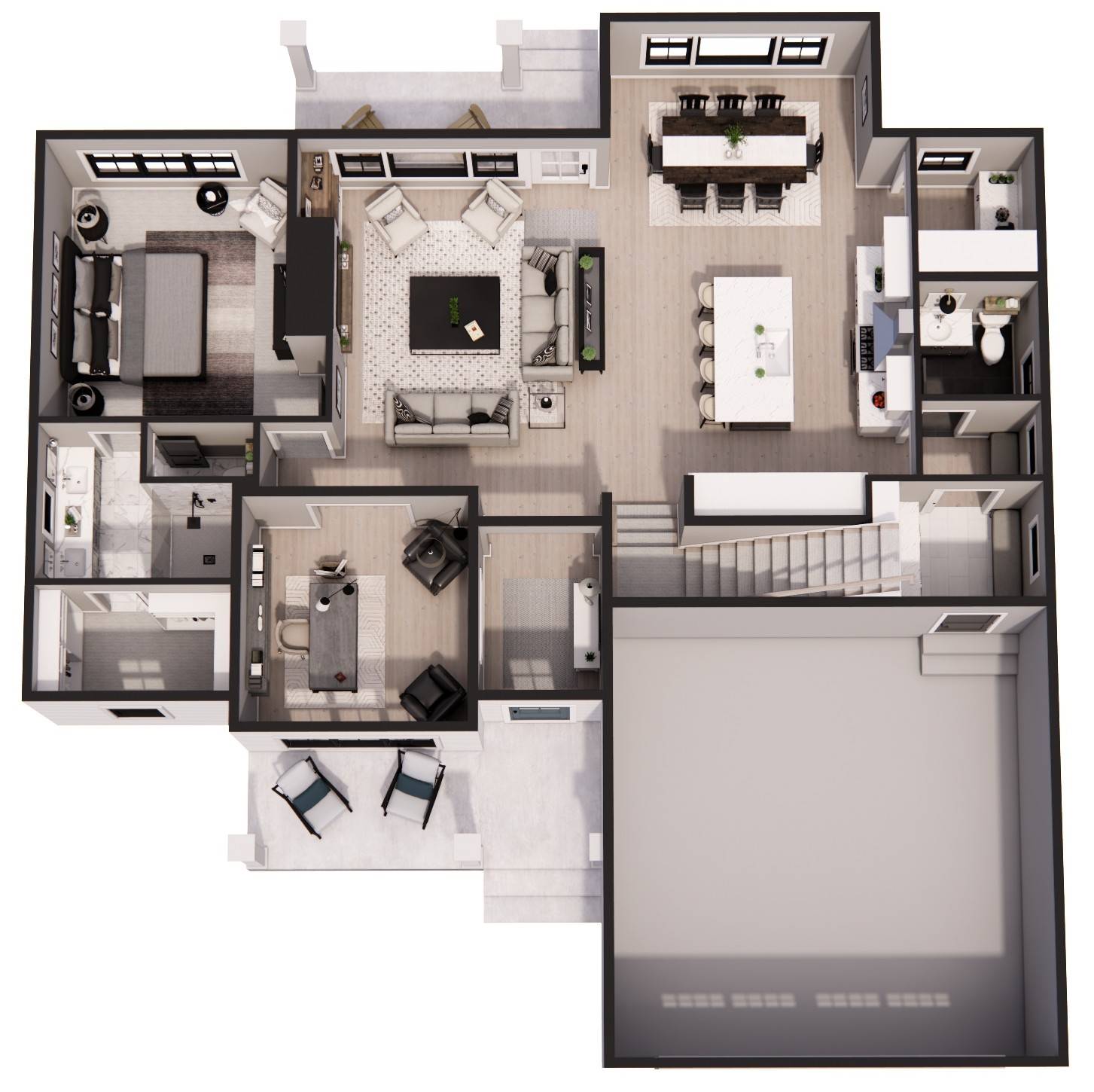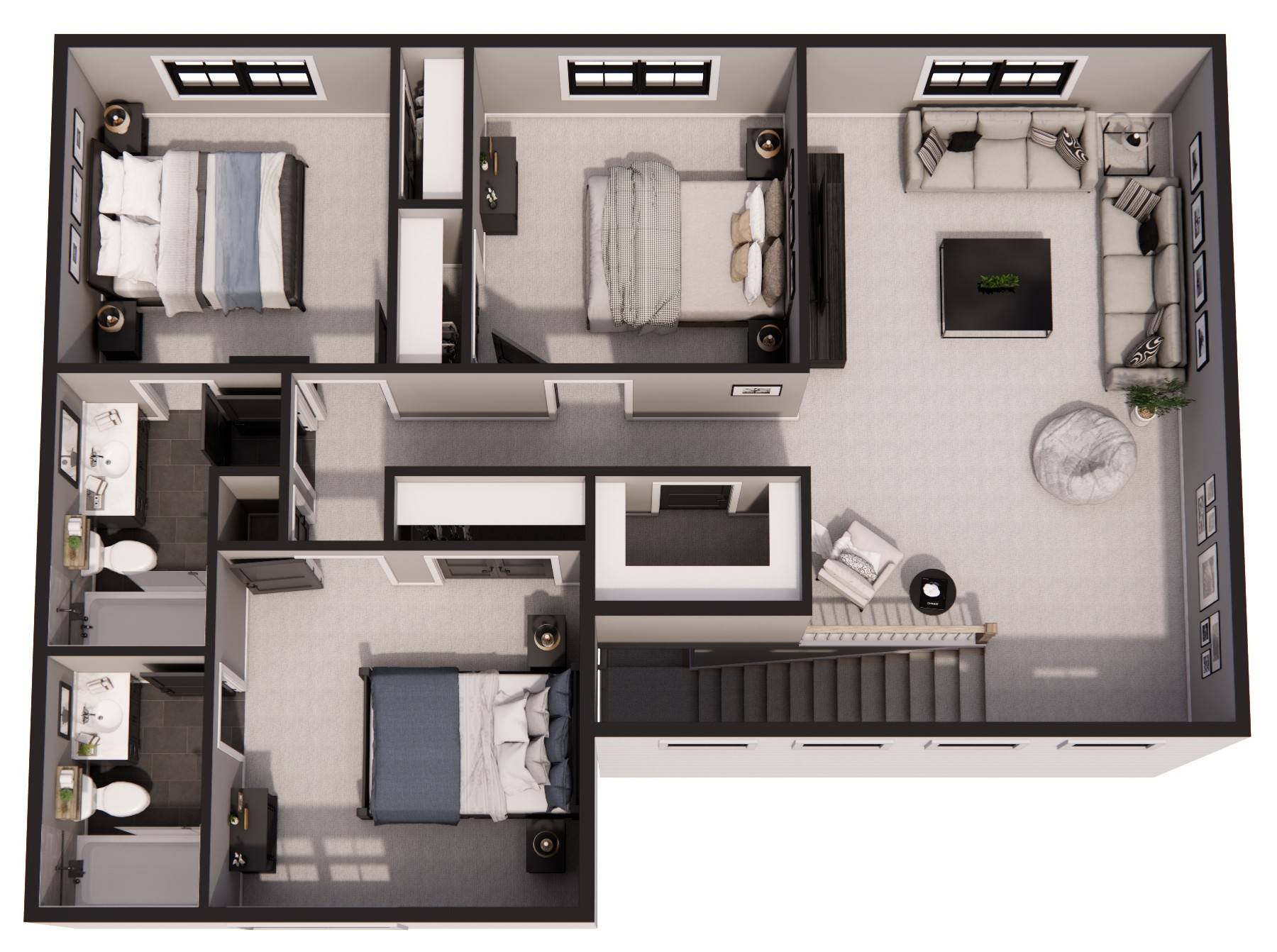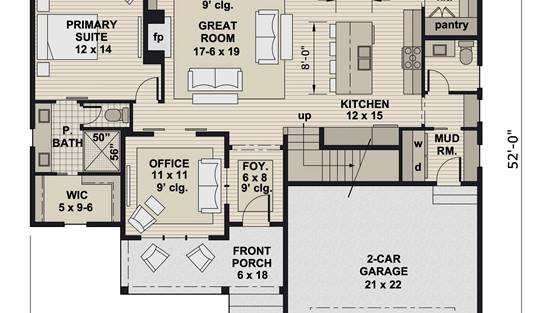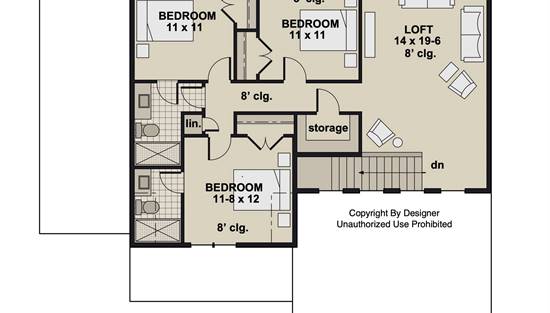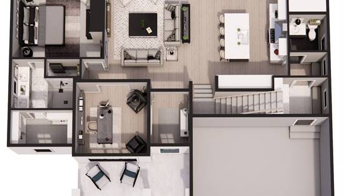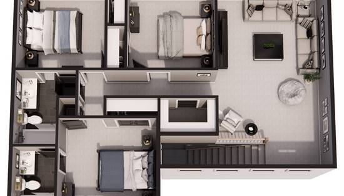- Plan Details
- |
- |
- Print Plan
- |
- Modify Plan
- |
- Reverse Plan
- |
- Cost-to-Build
- |
- View 3D
- |
- Advanced Search
About House Plan 10373:
House Plan 10373 is a beautifully designed 2,500 sq. ft. modern farmhouse that blends charm and functionality for today’s homeowners. This two-story home includes 4 bedrooms and 3.5 bathrooms, with a private primary suite on the main level, featuring a spa-inspired bath and walk-in closet. The open floor plan creates a welcoming space where the great room with a cozy fireplace flows into the kitchen and dining area, making it ideal for entertaining. A walk-in pantry and oversized mudroom provide extra storage and organization. Upstairs, three additional bedrooms, a loft space, and ample closet storage make this home perfect for families. Covered front and rear porches offer additional outdoor living areas, perfect for relaxing or hosting guests. With a versatile layout and farmhouse appeal, House Plan 10373 is designed for those who love stylish, comfortable living.
Plan Details
Key Features
Attached
Covered Front Porch
Covered Rear Porch
Dining Room
Double Vanity Sink
Fireplace
Foyer
Front-entry
Great Room
Home Office
Kitchen Island
Laundry 1st Fl
Loft / Balcony
L-Shaped
Primary Bdrm Main Floor
Mud Room
Open Floor Plan
Peninsula / Eating Bar
Split Bedrooms
Storage Space
Suited for view lot
Walk-in Closet
Walk-in Pantry
Build Beautiful With Our Trusted Brands
Our Guarantees
- Only the highest quality plans
- Int’l Residential Code Compliant
- Full structural details on all plans
- Best plan price guarantee
- Free modification Estimates
- Builder-ready construction drawings
- Expert advice from leading designers
- PDFs NOW!™ plans in minutes
- 100% satisfaction guarantee
- Free Home Building Organizer
.png)
.png)
