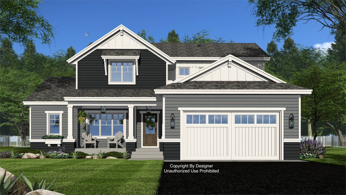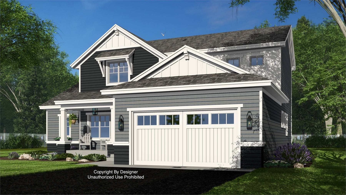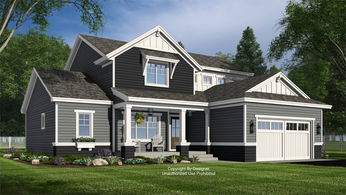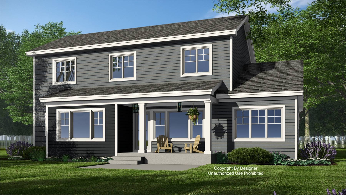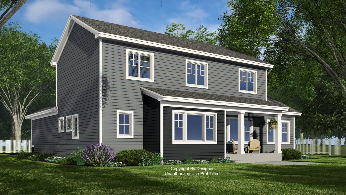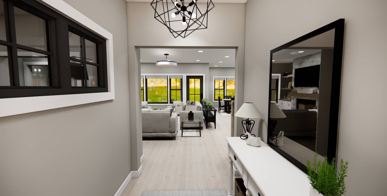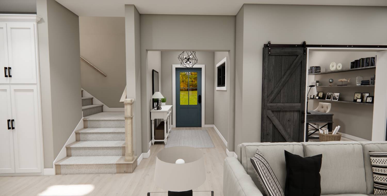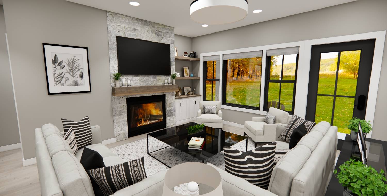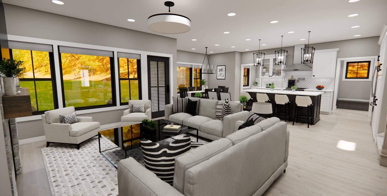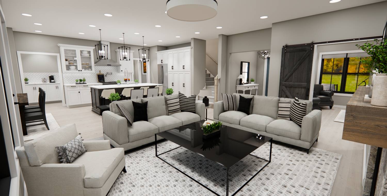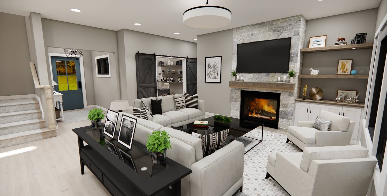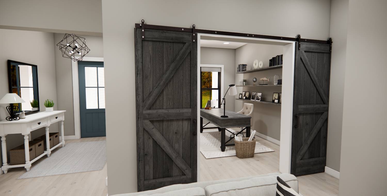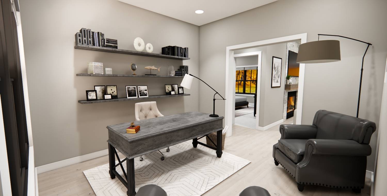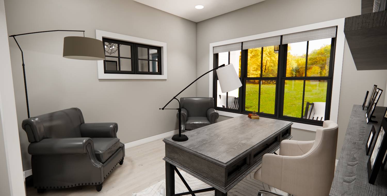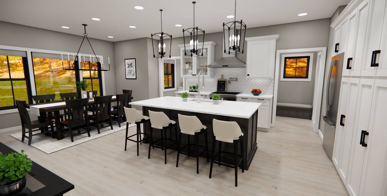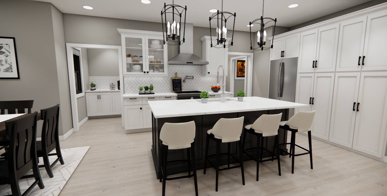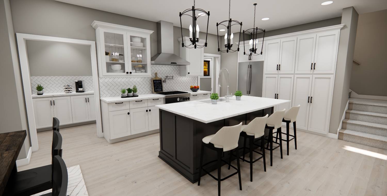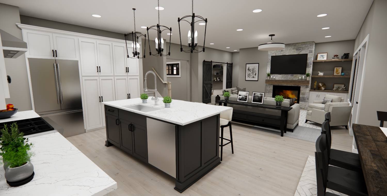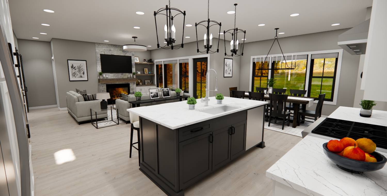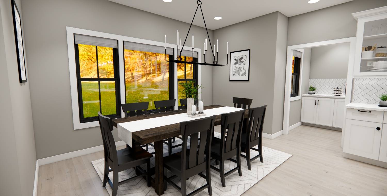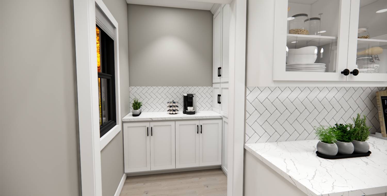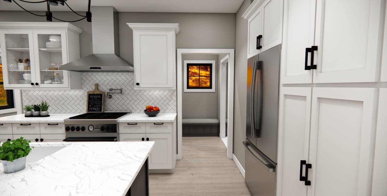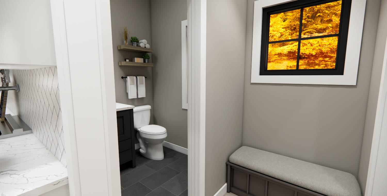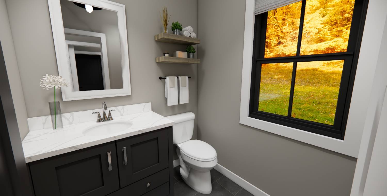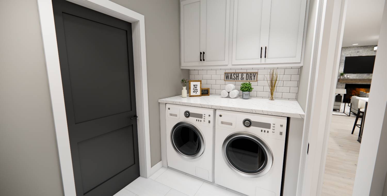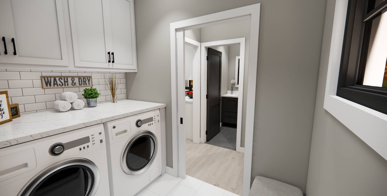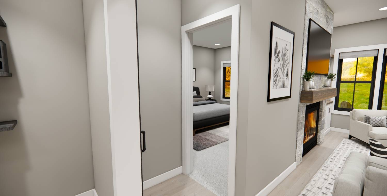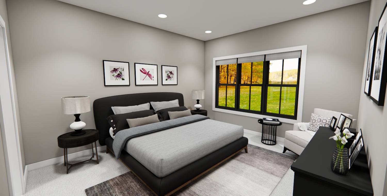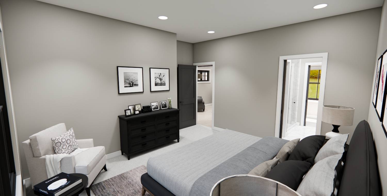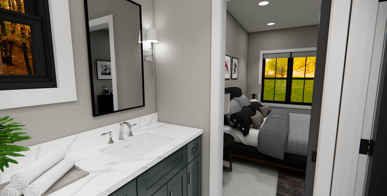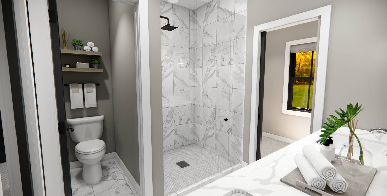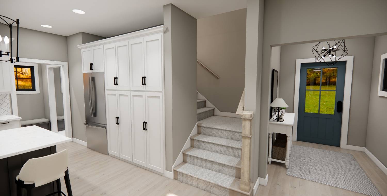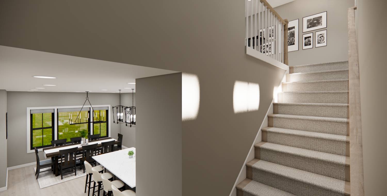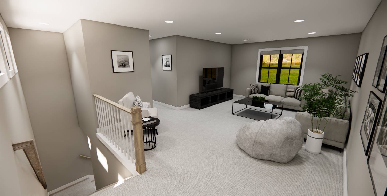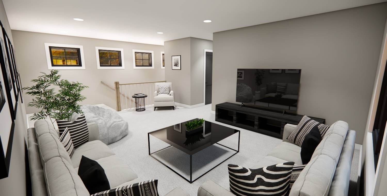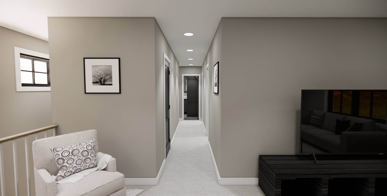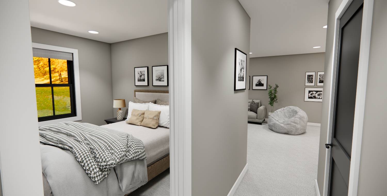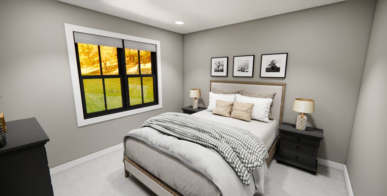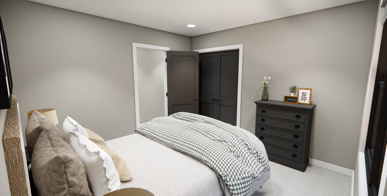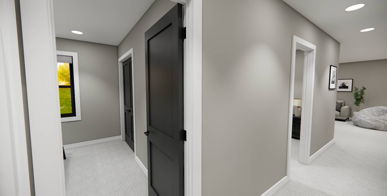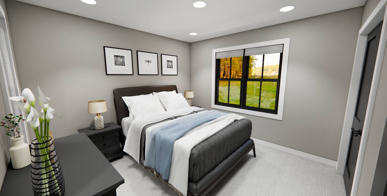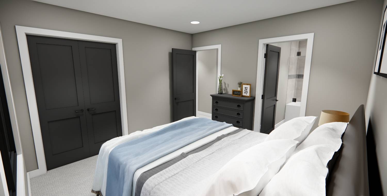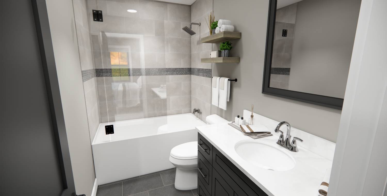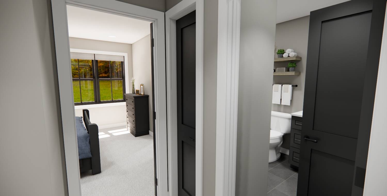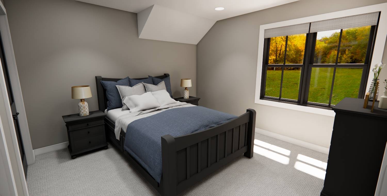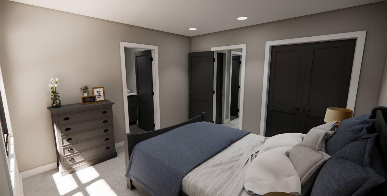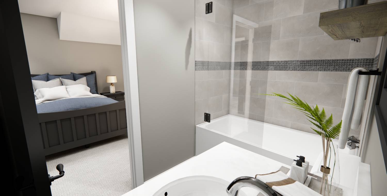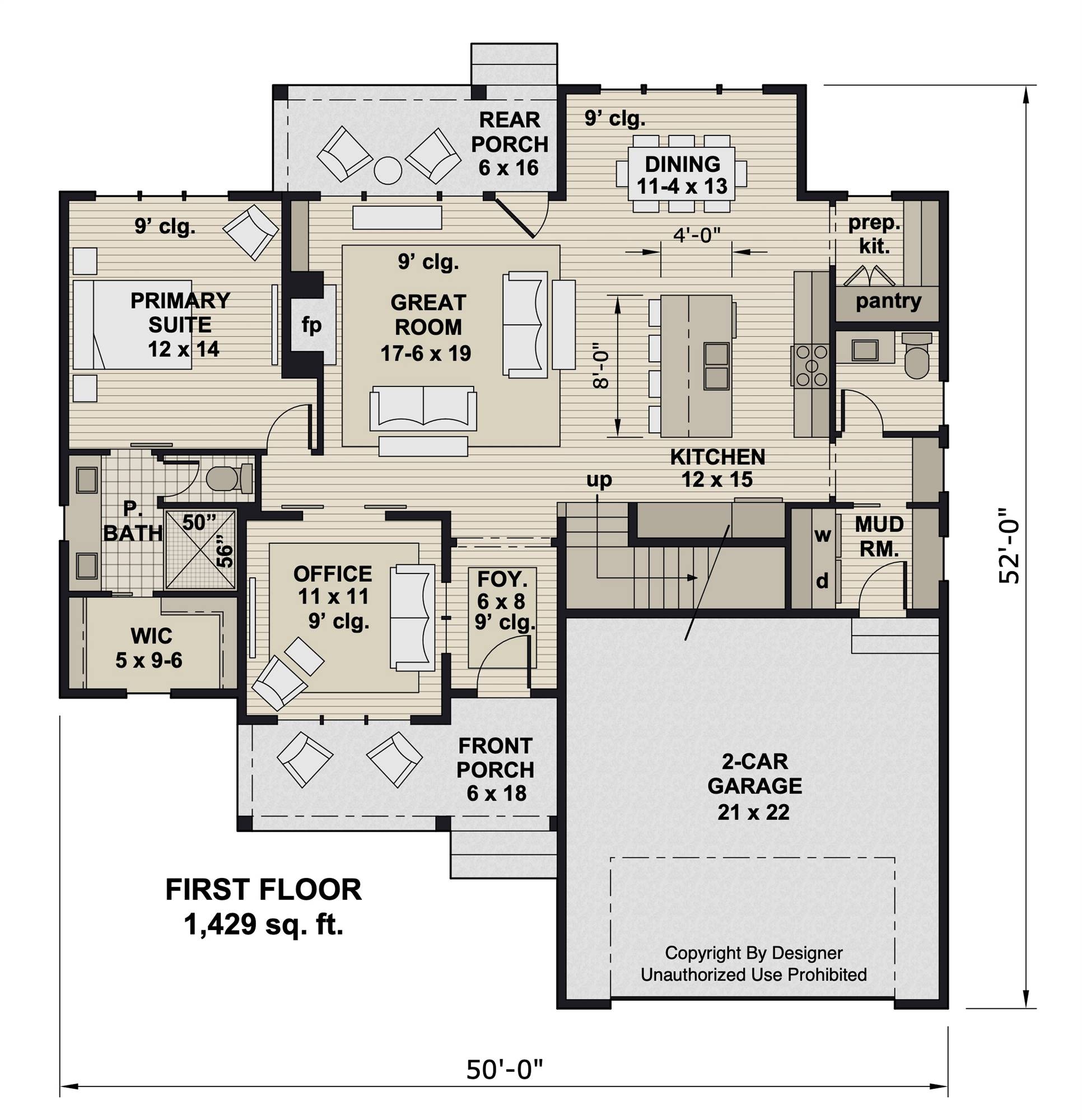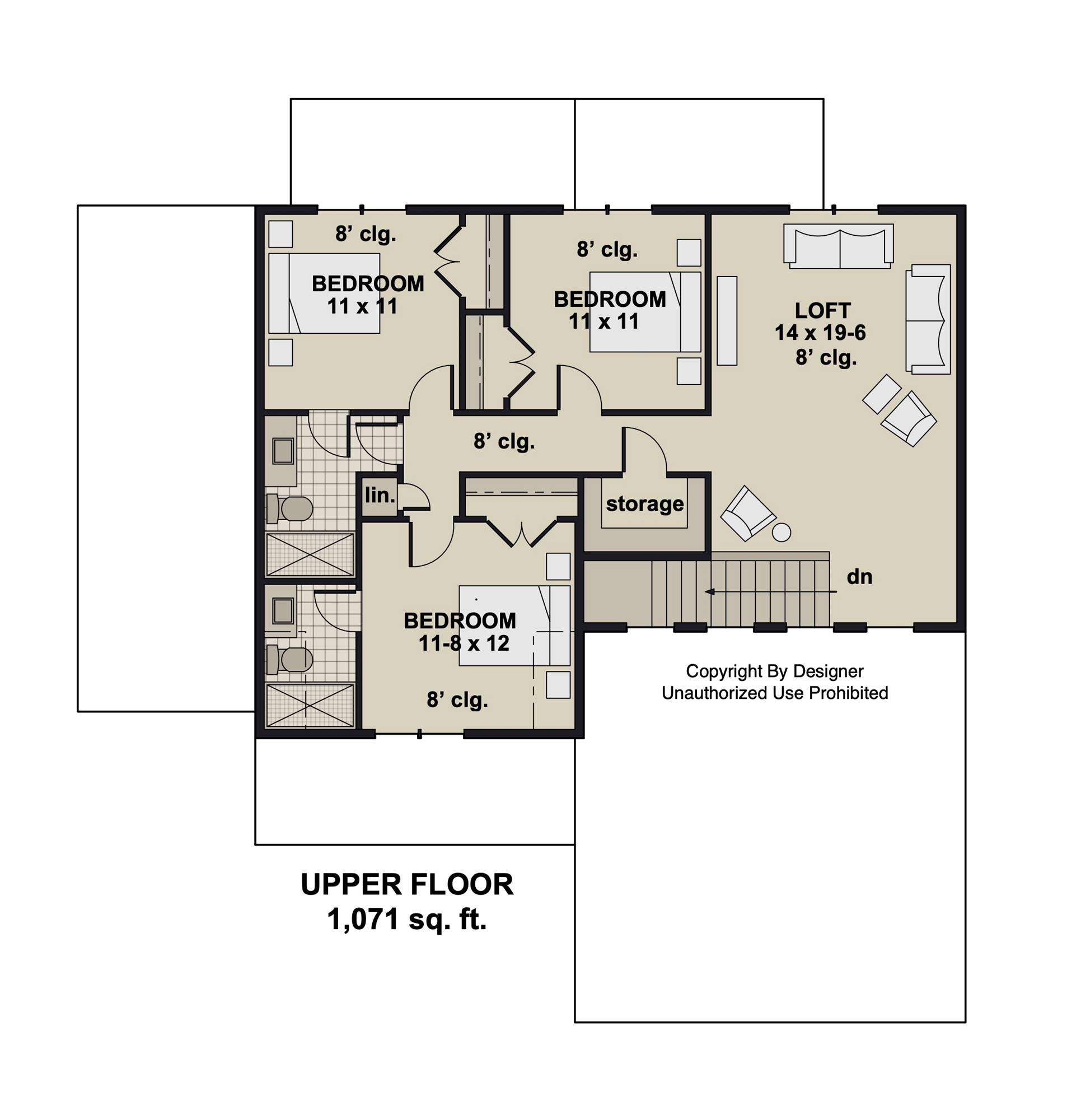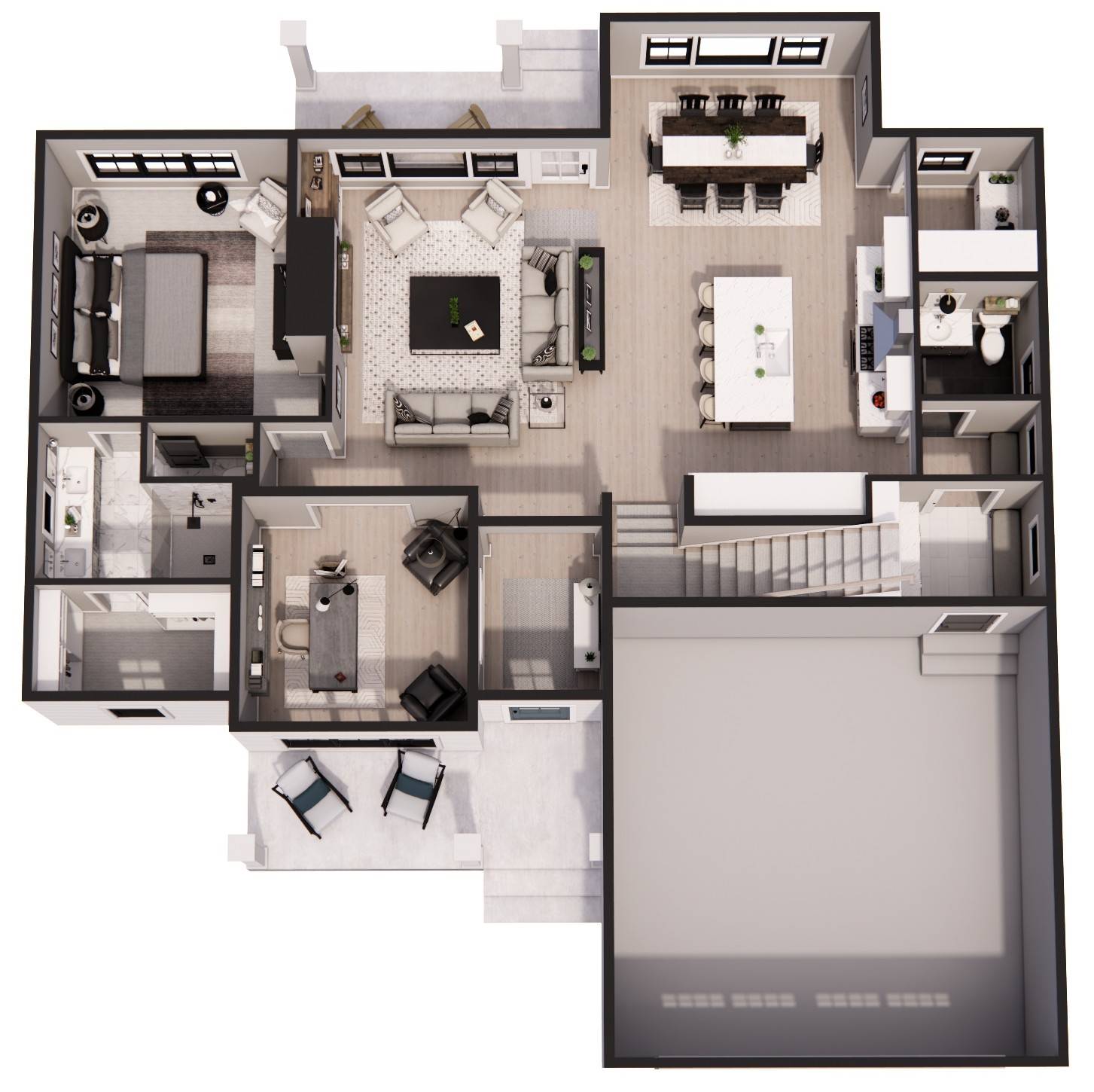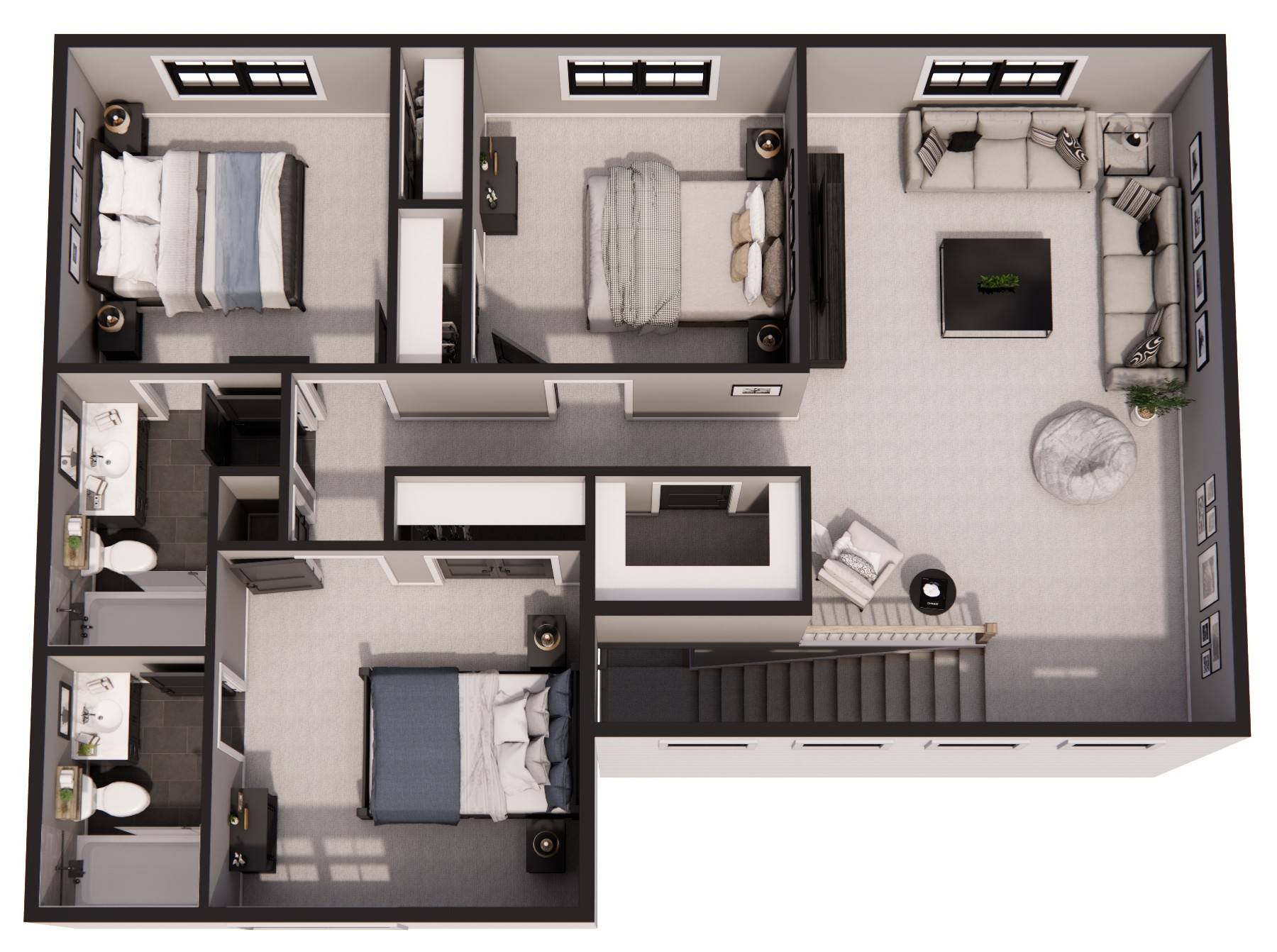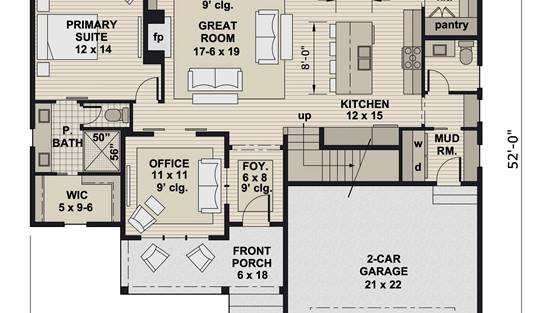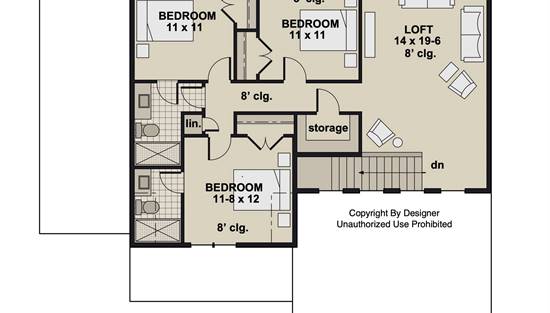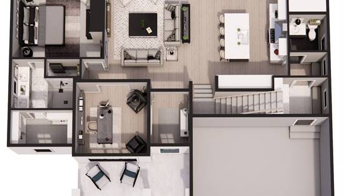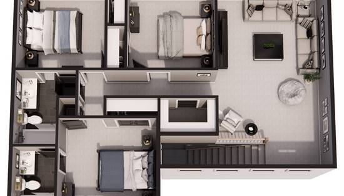- Plan Details
- |
- |
- Print Plan
- |
- Modify Plan
- |
- Reverse Plan
- |
- Cost-to-Build
- |
- View 3D
- |
- Advanced Search
About House Plan 10374:
House Plan 10374 is a 2,500 sq. ft. Craftsman-style home designed for modern living with a touch of timeless charm. This two-story layout offers 4 bedrooms and 3.5 bathrooms, with the primary suite located on the main floor, featuring a spa-like bath and walk-in closet. The open-concept main level seamlessly connects the great room with a cozy fireplace, a chef-inspired kitchen with a large island and walk-in pantry, and a sunlit dining area with access to the rear porch—perfect for indoor-outdoor entertaining. Thoughtful additions like a dedicated home office, mudroom, and upstairs loft add versatility and convenience. Three additional upstairs bedrooms provide ample space for family and guests. With covered front and rear porches, House Plan 10374 is the perfect balance of function, comfort, and Craftsman charm.
Plan Details
Key Features
Attached
Covered Front Porch
Covered Rear Porch
Dining Room
Double Vanity Sink
Fireplace
Foyer
Front-entry
Great Room
Home Office
Kitchen Island
Laundry 1st Fl
Loft / Balcony
L-Shaped
Primary Bdrm Main Floor
Mud Room
Open Floor Plan
Peninsula / Eating Bar
Split Bedrooms
Storage Space
Suited for view lot
Walk-in Closet
Walk-in Pantry
Build Beautiful With Our Trusted Brands
Our Guarantees
- Only the highest quality plans
- Int’l Residential Code Compliant
- Full structural details on all plans
- Best plan price guarantee
- Free modification Estimates
- Builder-ready construction drawings
- Expert advice from leading designers
- PDFs NOW!™ plans in minutes
- 100% satisfaction guarantee
- Free Home Building Organizer
.png)
.png)
