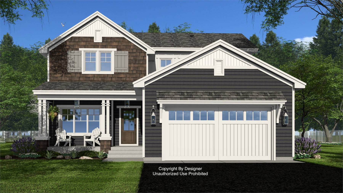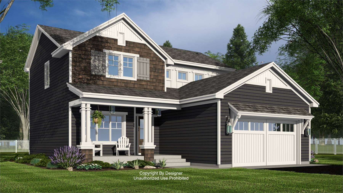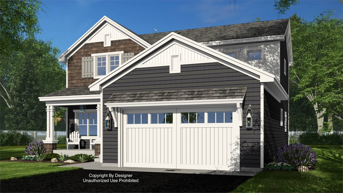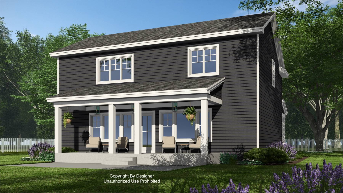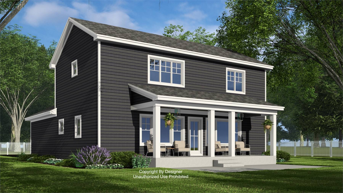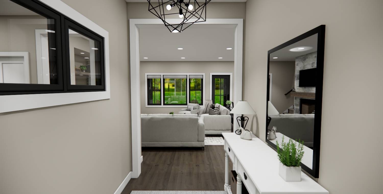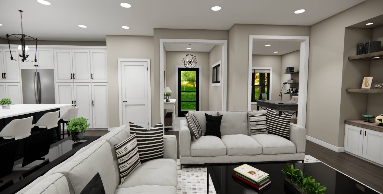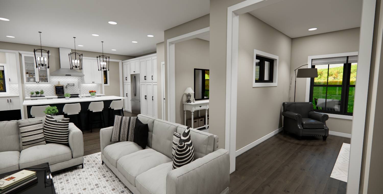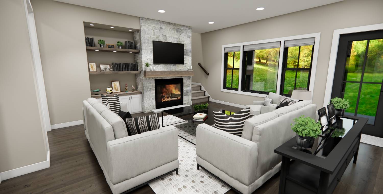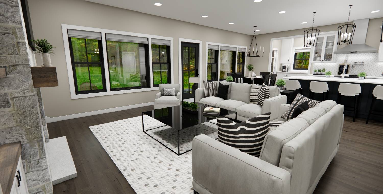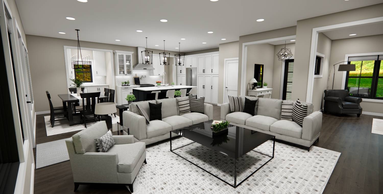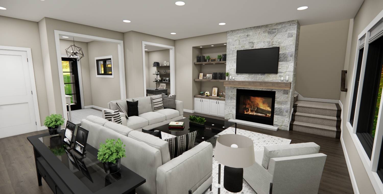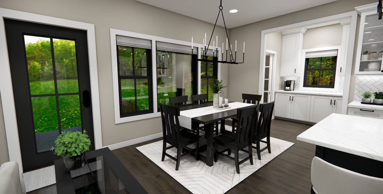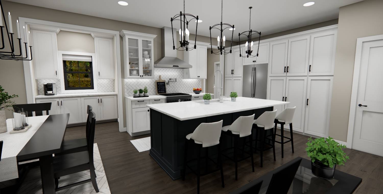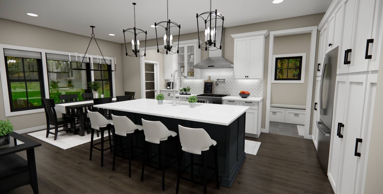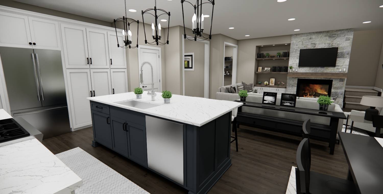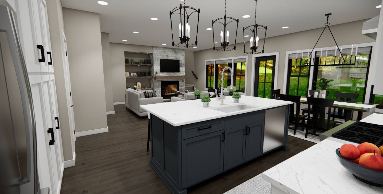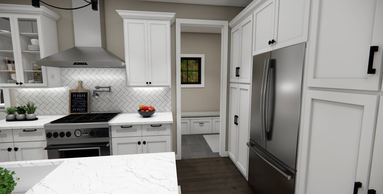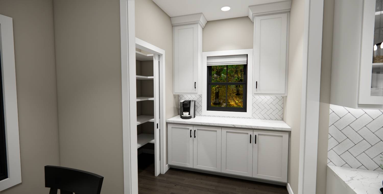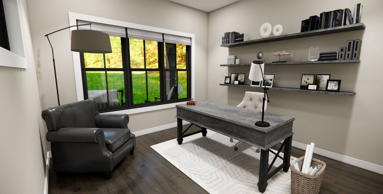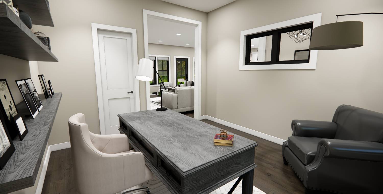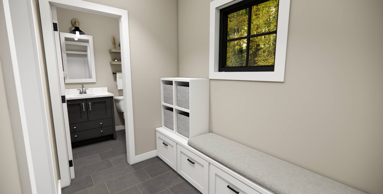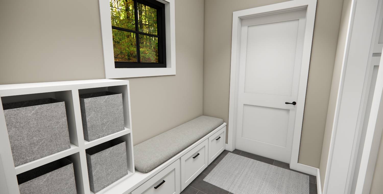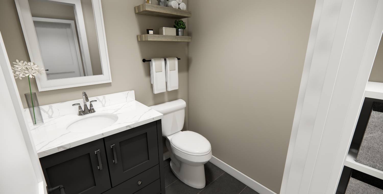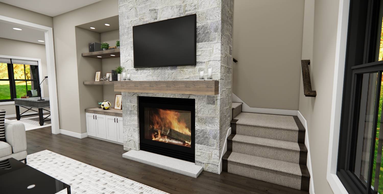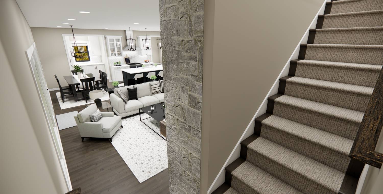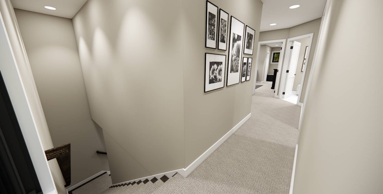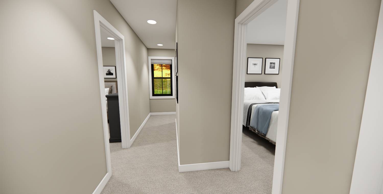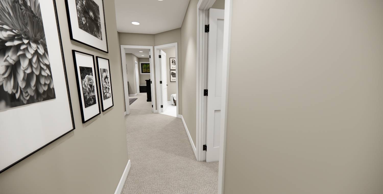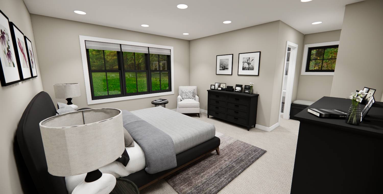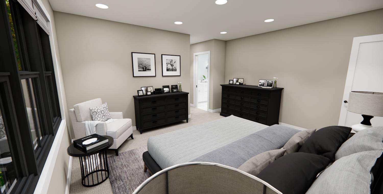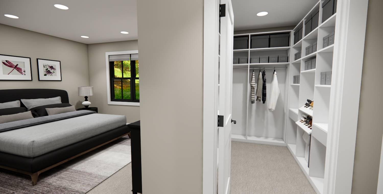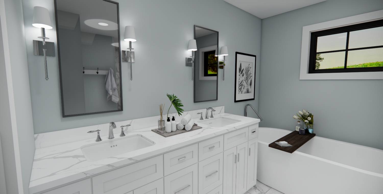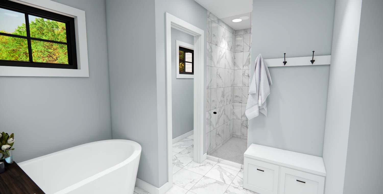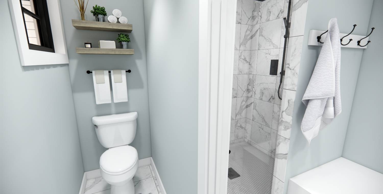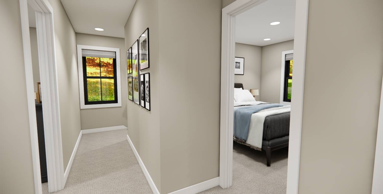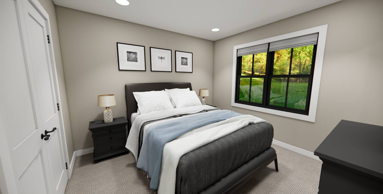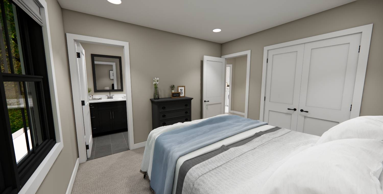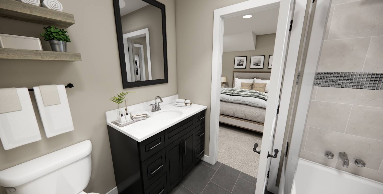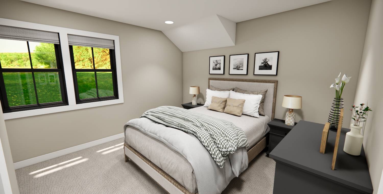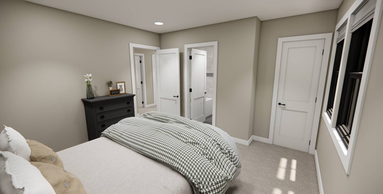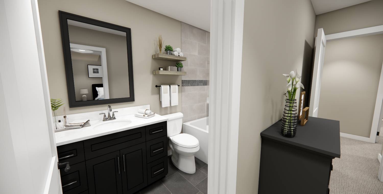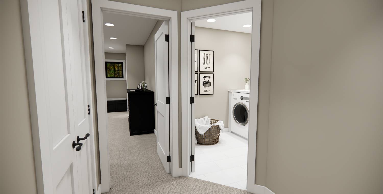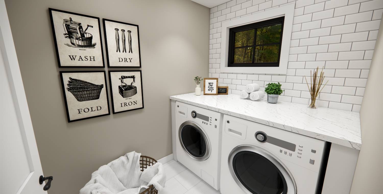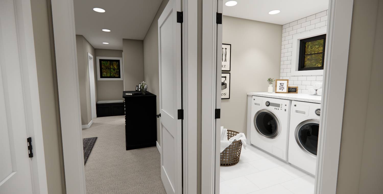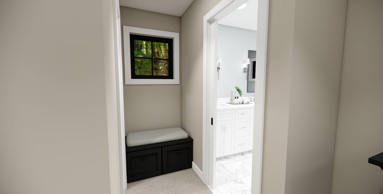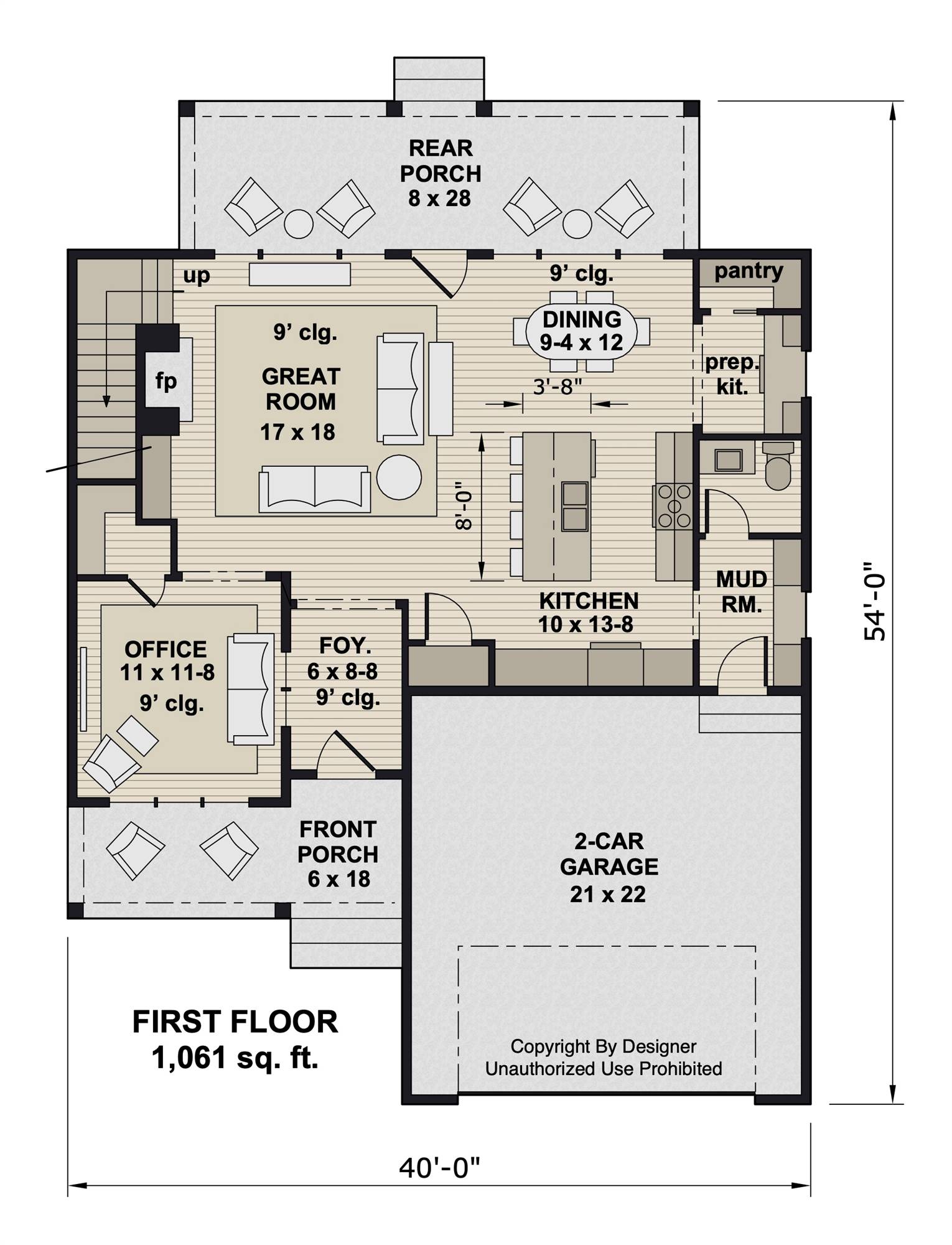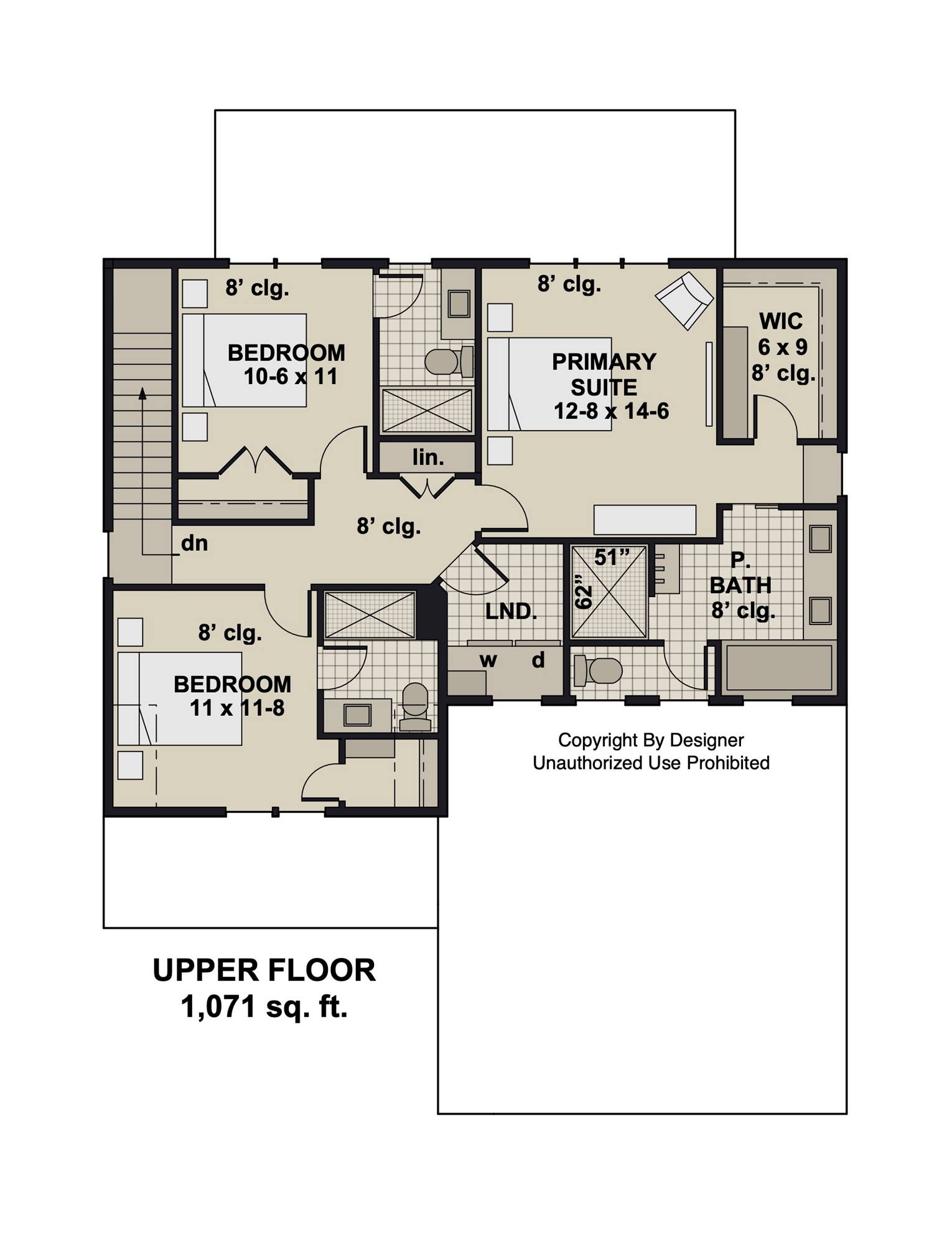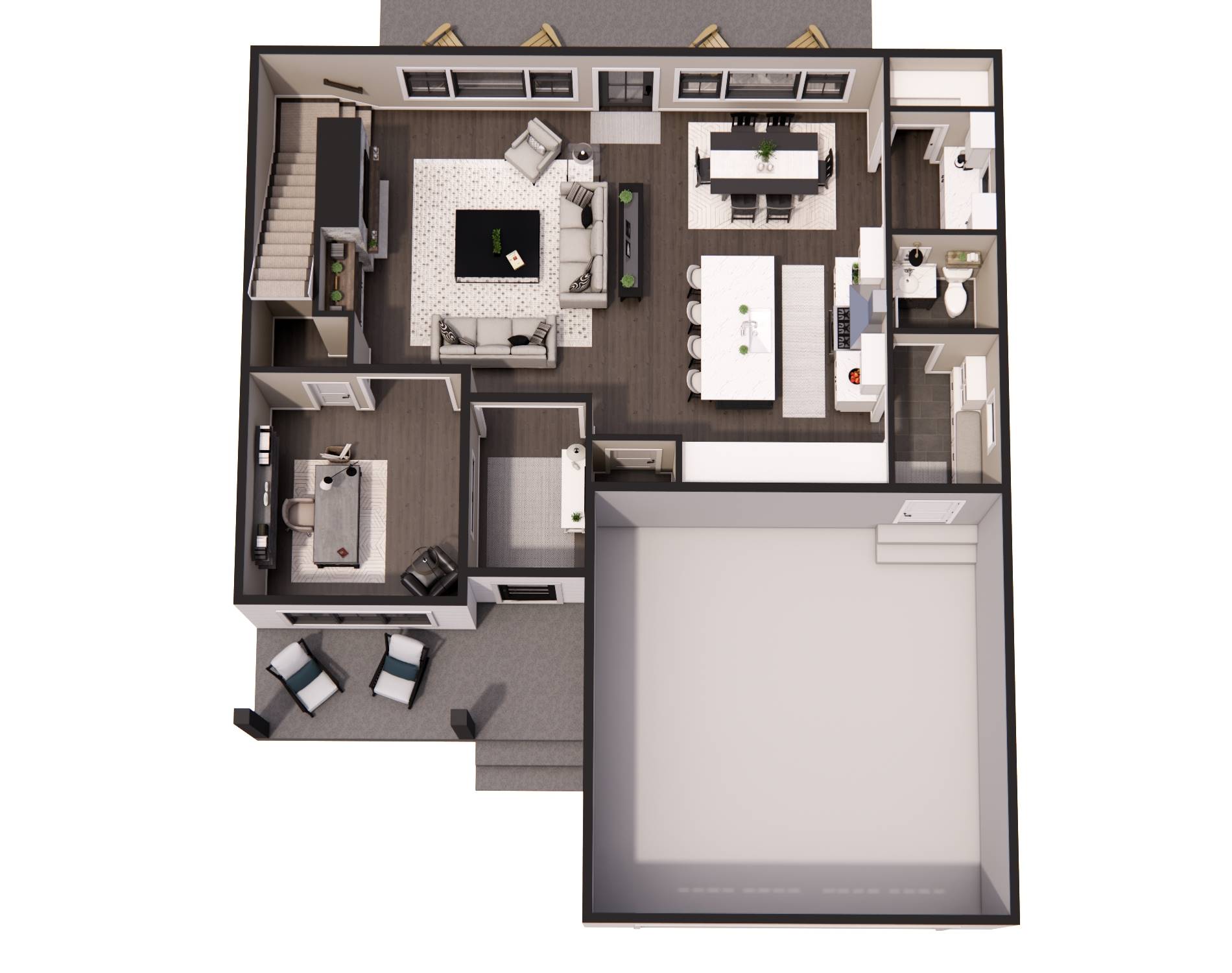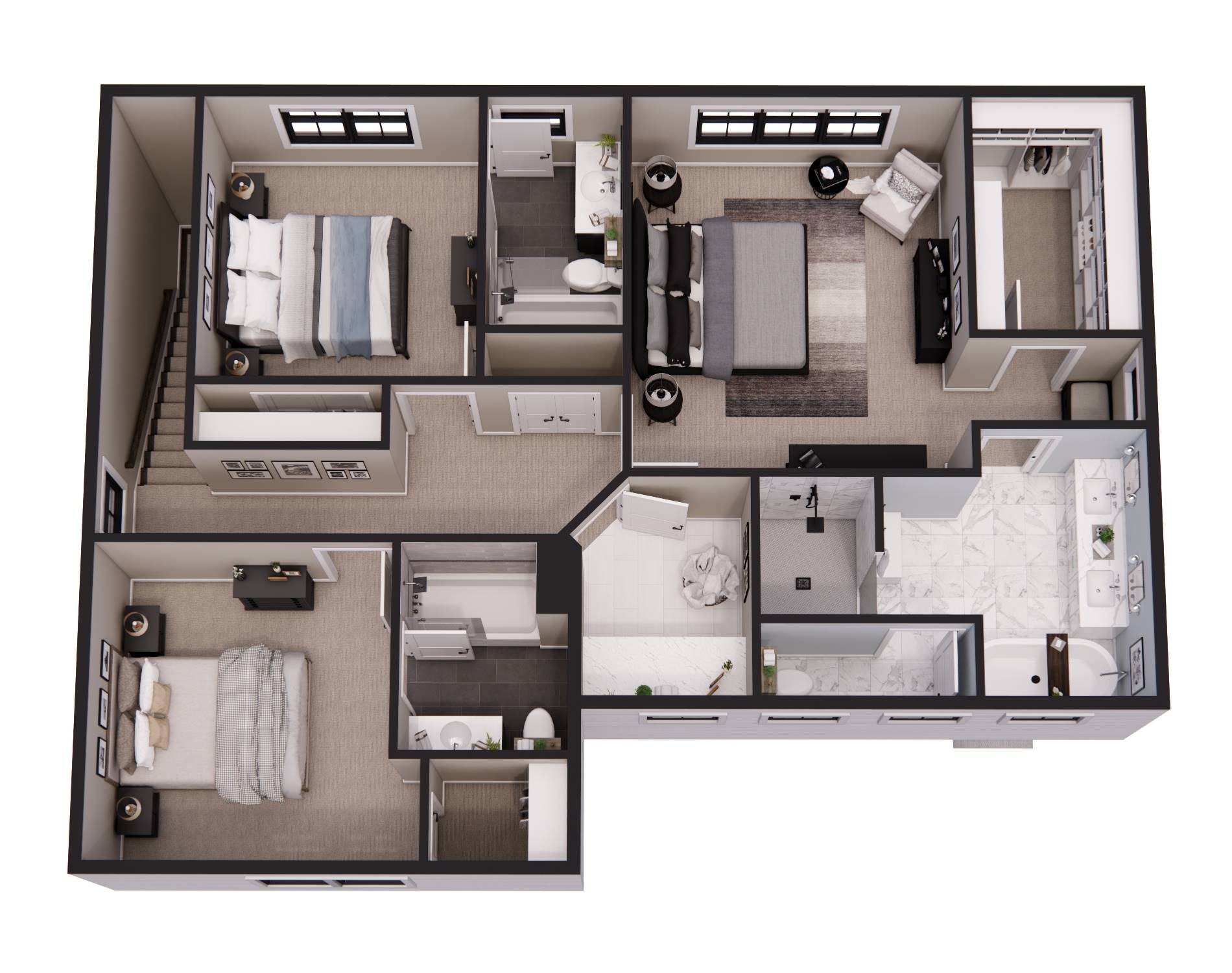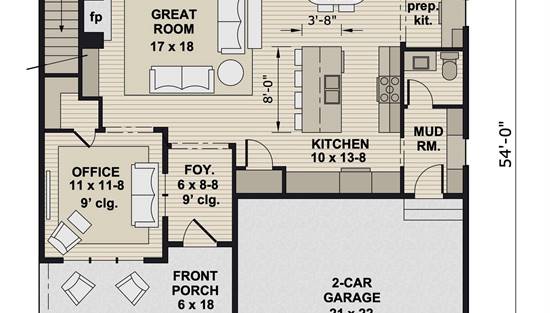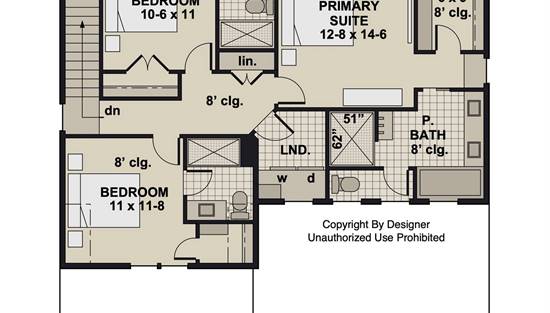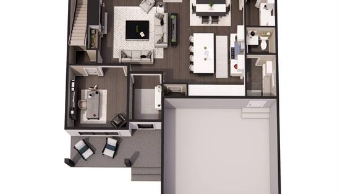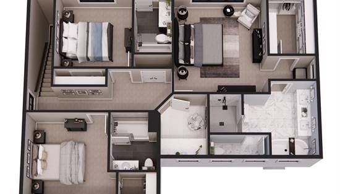- Plan Details
- |
- |
- Print Plan
- |
- Modify Plan
- |
- Reverse Plan
- |
- Cost-to-Build
- |
- View 3D
- |
- Advanced Search
About House Plan 10393:
House Plan 10393 is a stunning 2,132 sq. ft. contemporary farmhouse designed for modern living with a touch of rustic elegance. This two-story layout includes 3 bedrooms and 3.5 bathrooms, with the primary suite on the upper level, offering a private en-suite bath and a walk-in closet for added comfort. The main floor showcases an open-concept layout, seamlessly blending the great room with a cozy fireplace, a high-end kitchen with a central island and walk-in pantry, and a dining area that opens onto a covered rear porch, perfect for indoor-outdoor entertaining. Thoughtful additions like a private home office, a practical mudroom, and a welcoming covered front porch add to the home’s functionality. Upstairs, two additional bedrooms feature their own private bathrooms, while a conveniently located laundry room ensures everyday ease. With inviting covered porches at both the front and back, House Plan 10393 delivers the perfect mix of contemporary style and timeless farmhouse appeal.
Plan Details
Key Features
Attached
Covered Front Porch
Covered Rear Porch
Dining Room
Double Vanity Sink
Family Style
Fireplace
Foyer
Front-entry
Great Room
Home Office
Kitchen Island
Laundry 2nd Fl
L-Shaped
Primary Bdrm Upstairs
Mud Room
Open Floor Plan
Outdoor Living Space
Pantry
Peninsula / Eating Bar
Separate Tub and Shower
Suited for view lot
Walk-in Closet
Build Beautiful With Our Trusted Brands
Our Guarantees
- Only the highest quality plans
- Int’l Residential Code Compliant
- Full structural details on all plans
- Best plan price guarantee
- Free modification Estimates
- Builder-ready construction drawings
- Expert advice from leading designers
- PDFs NOW!™ plans in minutes
- 100% satisfaction guarantee
- Free Home Building Organizer
.png)
.png)
