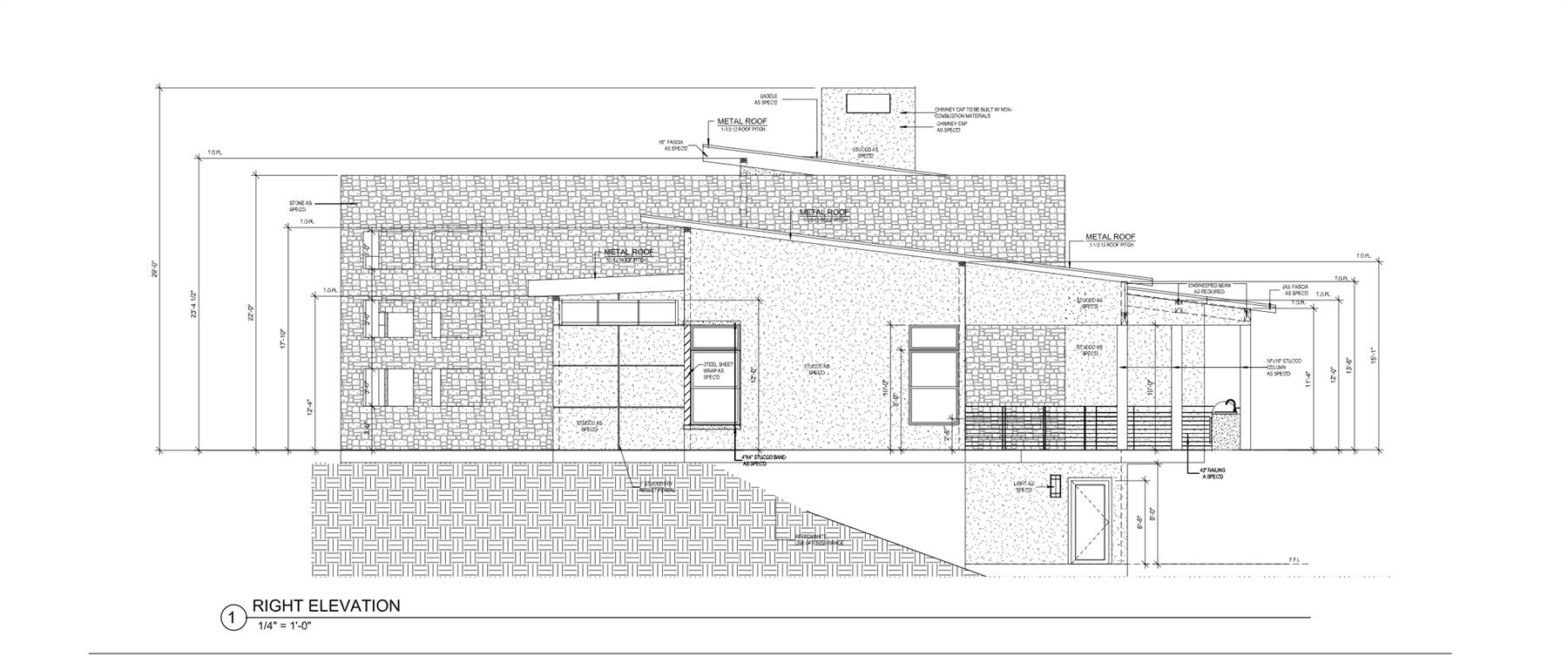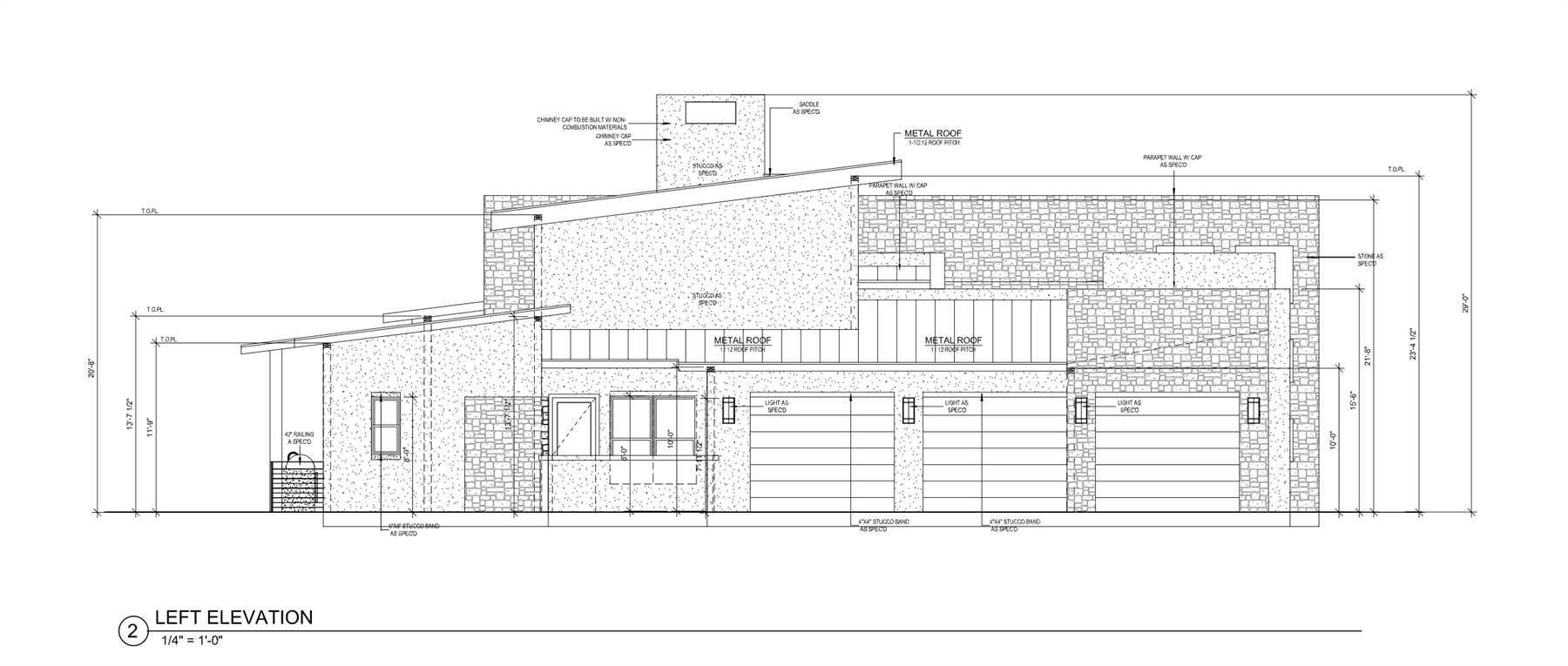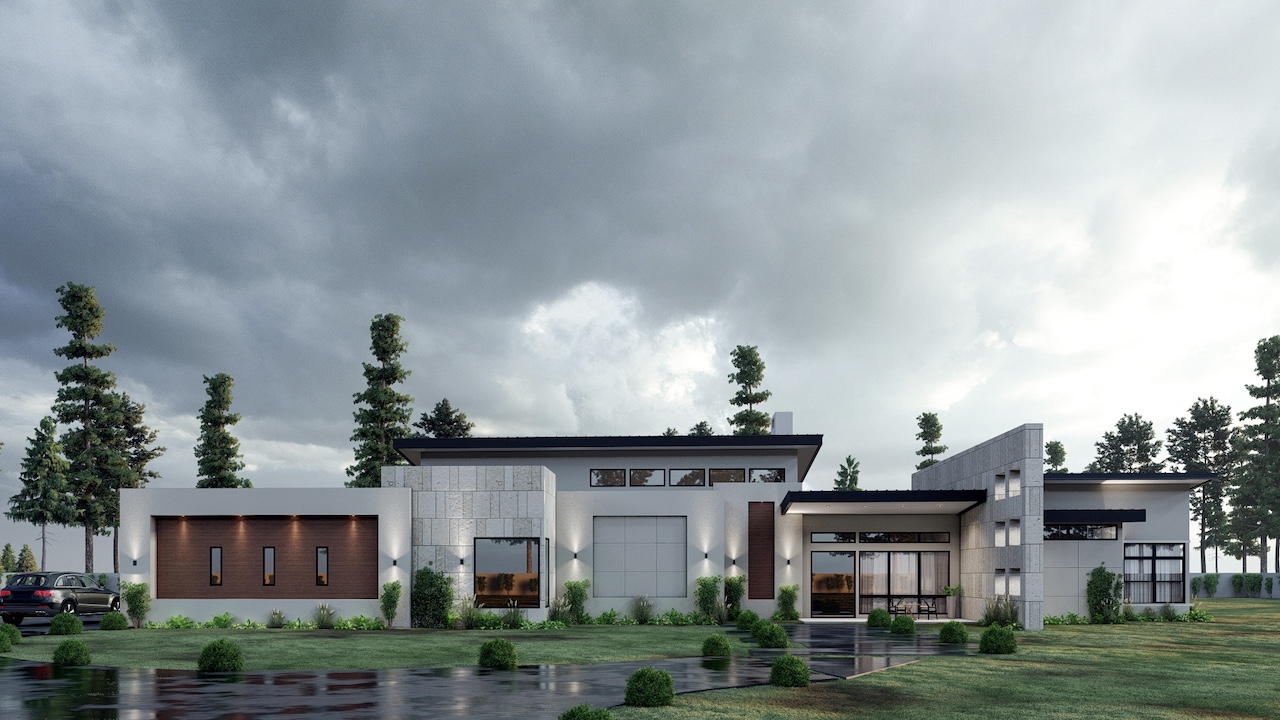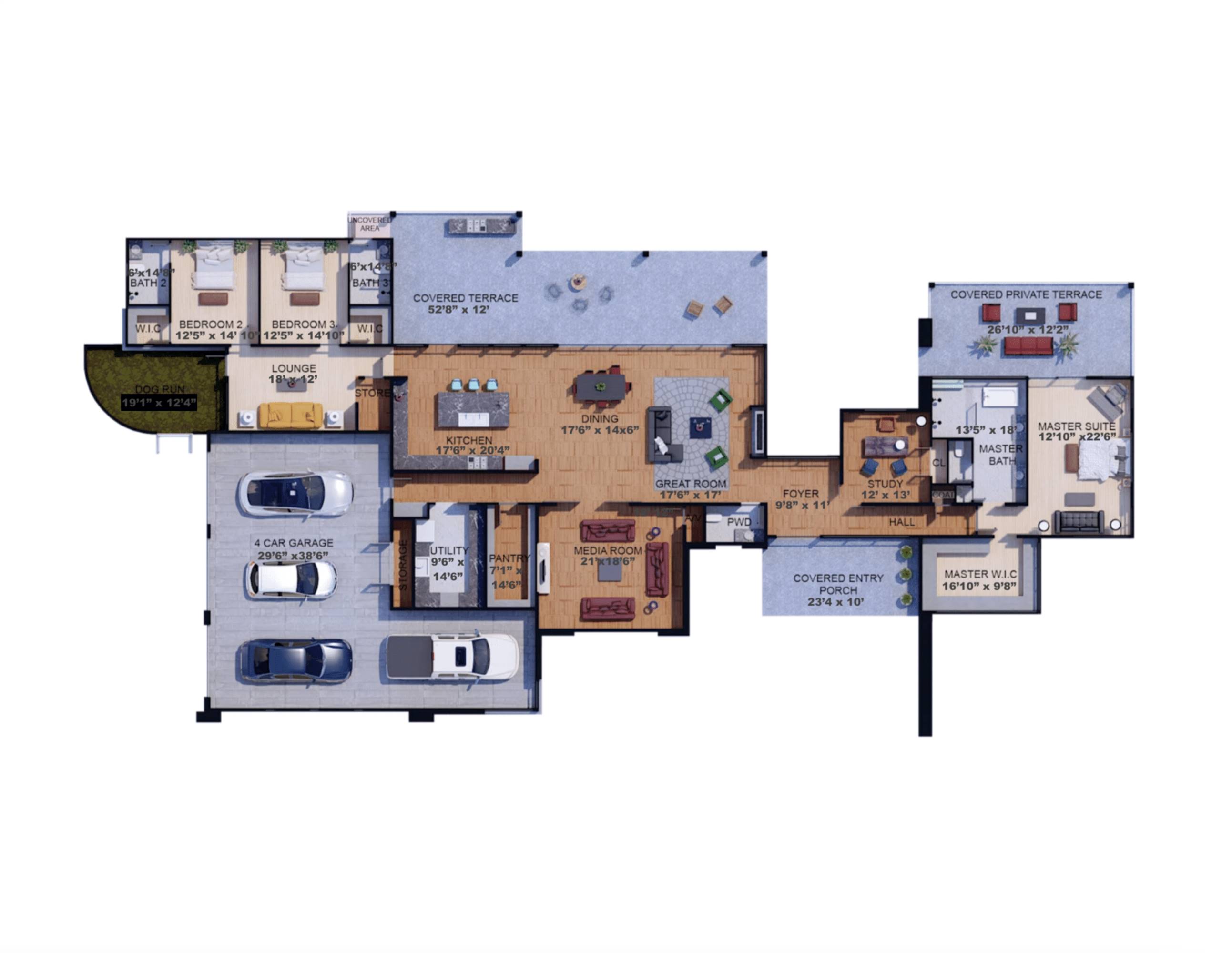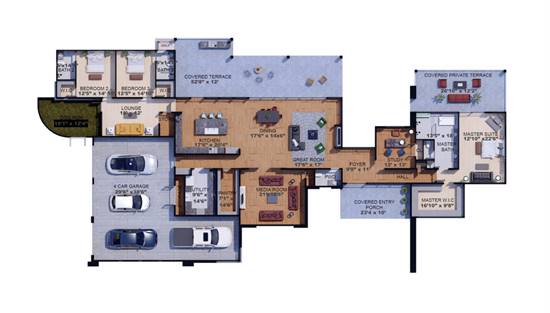House Plan 10396 is a stunning 3,882 sq. ft. modern home designed for comfort and style. This one-story layout features three bedrooms, three and a half baths, and a four-car garage. A covered front entry leads to the foyer, with access to a private study and the primary suite, complete with a spa-like ensuite, large walk-in closet, and private covered terrace. The open-concept great room, dining area, and L-shaped kitchen with a large island and seating sit at the heart of the home, with floor-to-ceiling windows bringing in natural light and opening to a spacious covered terrace. On the opposite wing, two additional bedrooms share a private lounge. A large utility room and walk-in pantry add extra storage and convenience, making House Plan 10396 a perfect blend of modern luxury and functionality.
- Plan Details
- |
- |
- Print Plan
- |
- Modify Plan
- |
- Reverse Plan
- |
- Cost-to-Build
- |
- View 3D
- |
- Advanced Search
House Plan: DFD-10396
See All 5 Photos > (photographs may reflect modified homes)
About House Plan 10396:
Plan Details
Key Features
Attached
Butler's Pantry
Covered Front Porch
Covered Rear Porch
Dining Room
Double Vanity Sink
Foyer
Great Room
Home Office
Kitchen Island
Laundry 1st Fl
Library/Media Rm
L-Shaped
Primary Bdrm Main Floor
Open Floor Plan
Peninsula / Eating Bar
Rear Porch
Separate Tub and Shower
Side-entry
Sitting Area
Split Bedrooms
Storage Space
Suited for view lot
Walk-in Closet
Walk-in Pantry
Build Beautiful With Our Trusted Brands
Our Guarantees
- Only the highest quality plans
- Int’l Residential Code Compliant
- Full structural details on all plans
- Best plan price guarantee
- Free modification Estimates
- Builder-ready construction drawings
- Expert advice from leading designers
- PDFs NOW!™ plans in minutes
- 100% satisfaction guarantee
- Free Home Building Organizer
(3).png)
(6).png)


