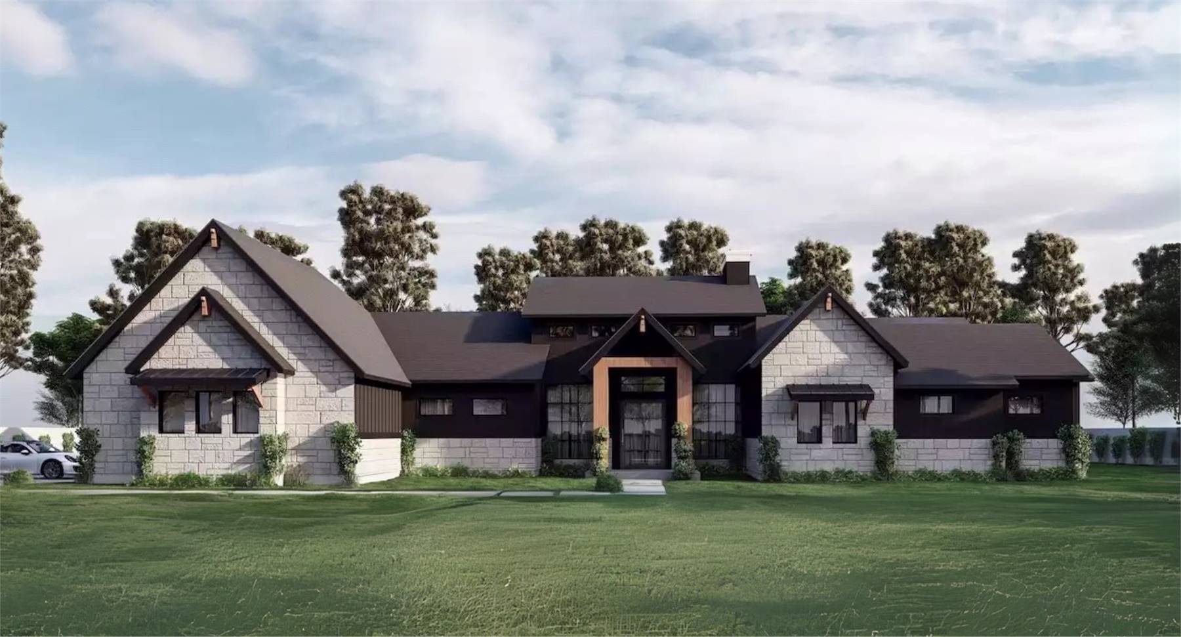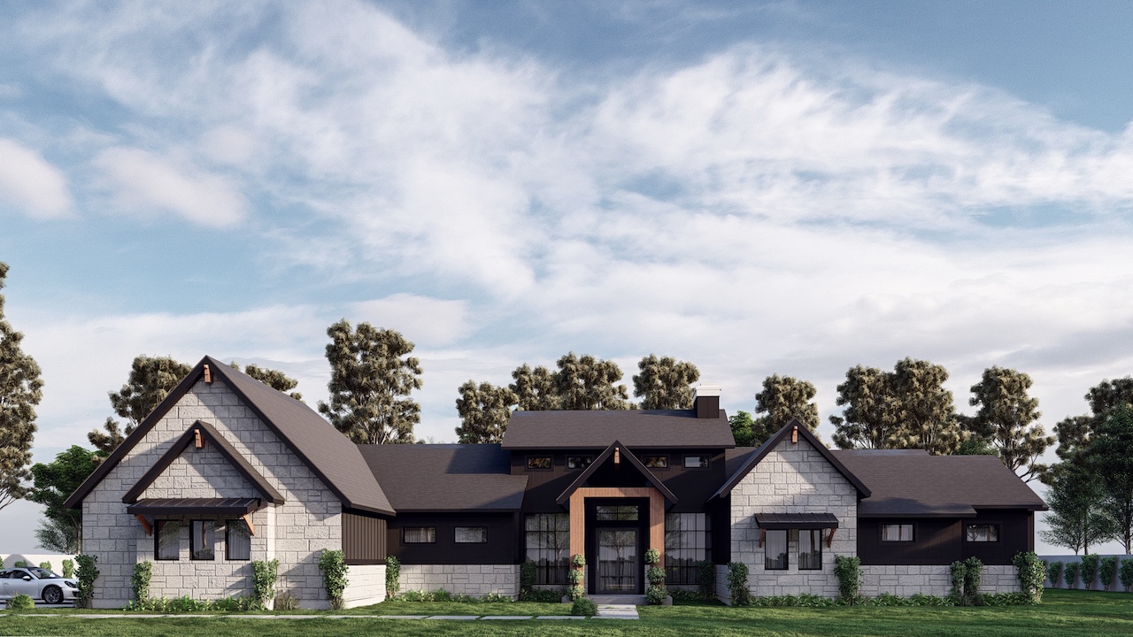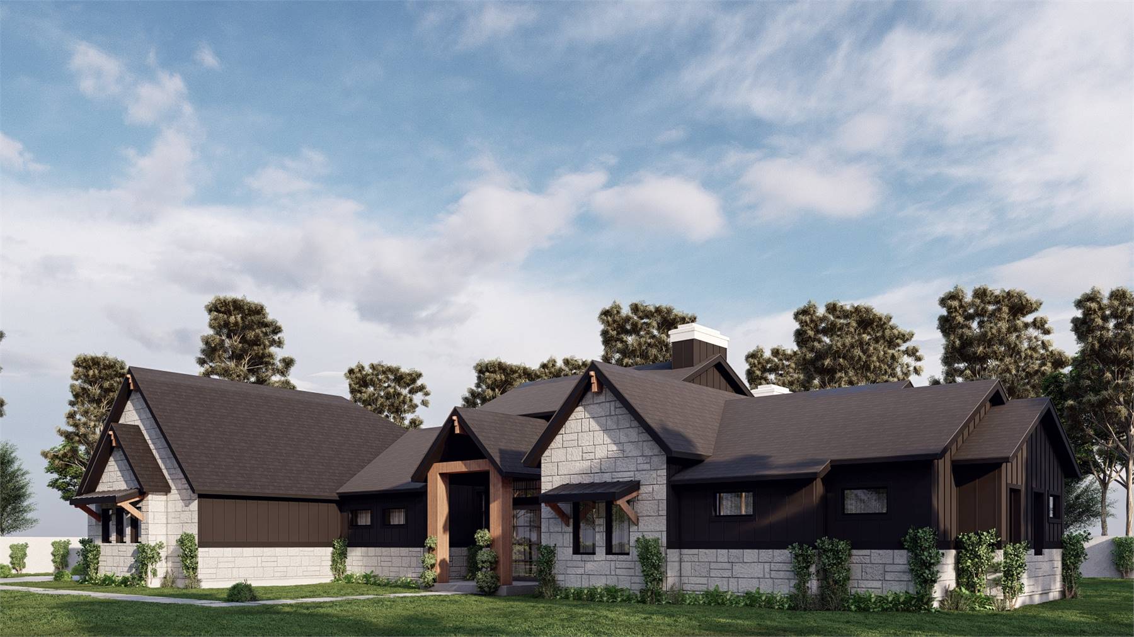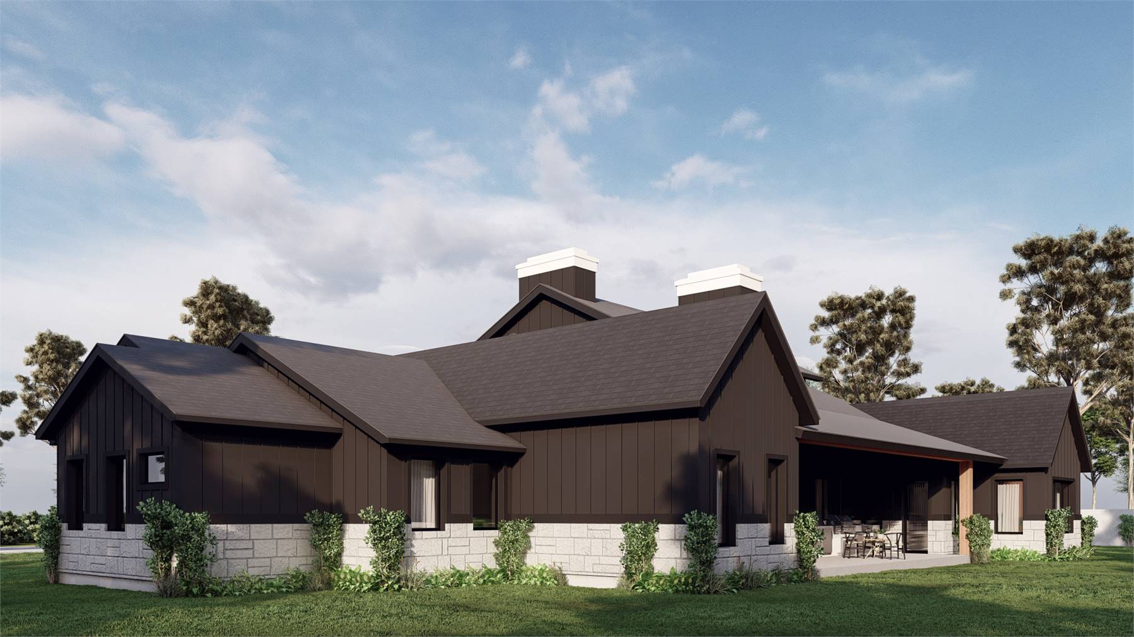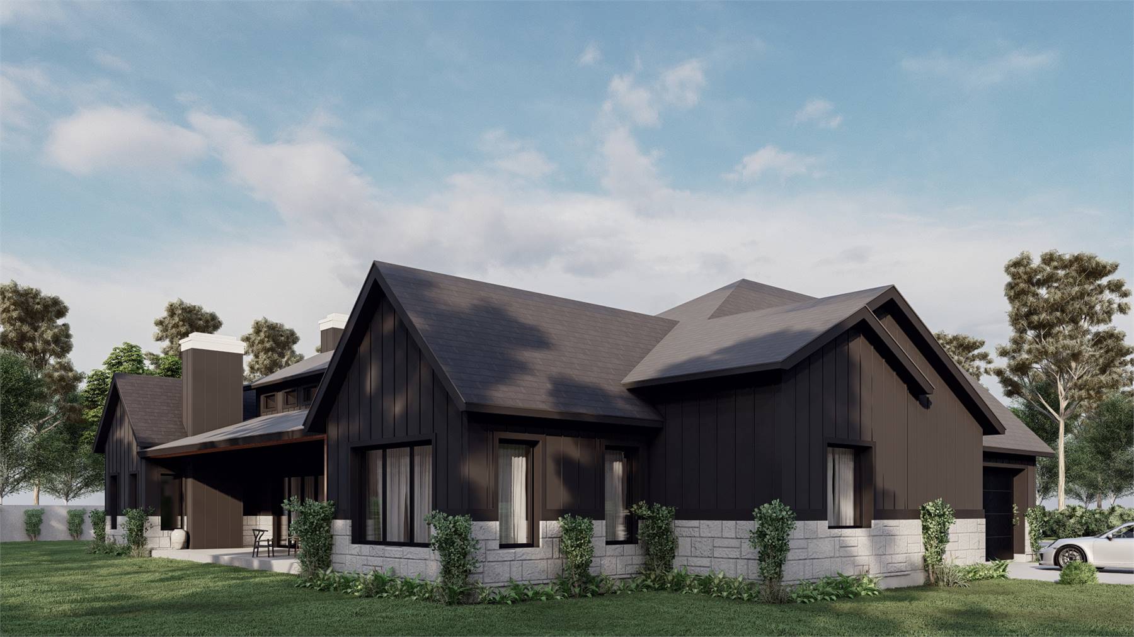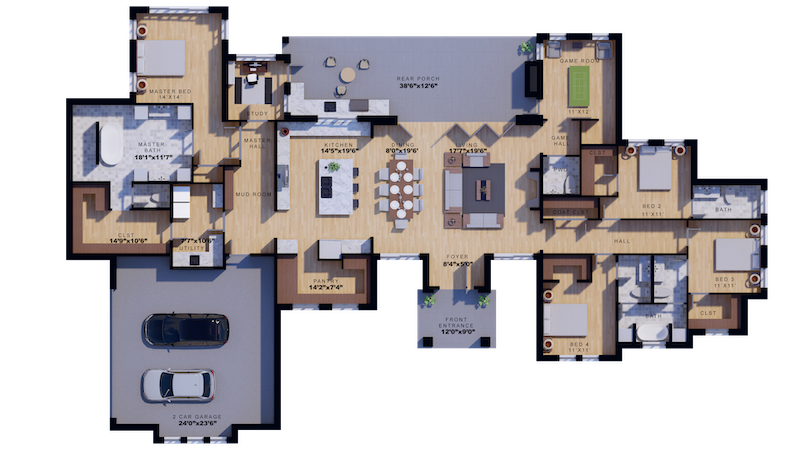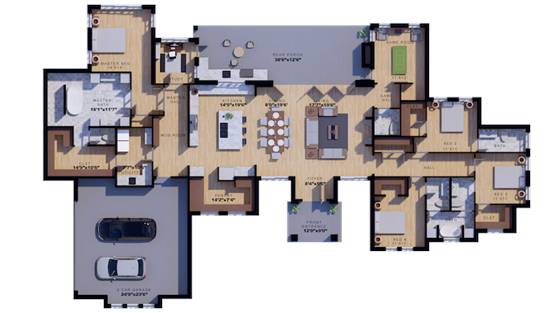- Plan Details
- |
- |
- Print Plan
- |
- Modify Plan
- |
- Reverse Plan
- |
- Cost-to-Build
- |
- View 3D
- |
- Advanced Search
House Plan: DFD-10406
See All 5 Photos > (photographs may reflect modified homes)
About House Plan 10406:
House Plan 10406 is a 3,190 square foot modern farmhouse with 4 bedrooms, 3.5 baths, and a split-bedroom design for privacy. The open floor plan features a spacious great room, dining area, and L-shaped kitchen with an island bar and large walk-in pantry. The primary suite offers a spa-like ensuite with a stand-alone tub, walk-in shower, and a huge closet with direct laundry access. A dedicated games room adds extra versatility, making this home a perfect blend of comfort and style.
Plan Details
Key Features
Attached
Butler's Pantry
Covered Front Porch
Covered Rear Porch
Dining Room
Double Vanity Sink
Family Room
Home Office
Kitchen Island
Laundry 1st Fl
L-Shaped
Primary Bdrm Main Floor
Mud Room
Open Floor Plan
Peninsula / Eating Bar
Separate Tub and Shower
Side-entry
Split Bedrooms
Suited for view lot
Walk-in Closet
Walk-in Pantry
Build Beautiful With Our Trusted Brands
Our Guarantees
- Only the highest quality plans
- Int’l Residential Code Compliant
- Full structural details on all plans
- Best plan price guarantee
- Free modification Estimates
- Builder-ready construction drawings
- Expert advice from leading designers
- PDFs NOW!™ plans in minutes
- 100% satisfaction guarantee
- Free Home Building Organizer
.png)
.png)
