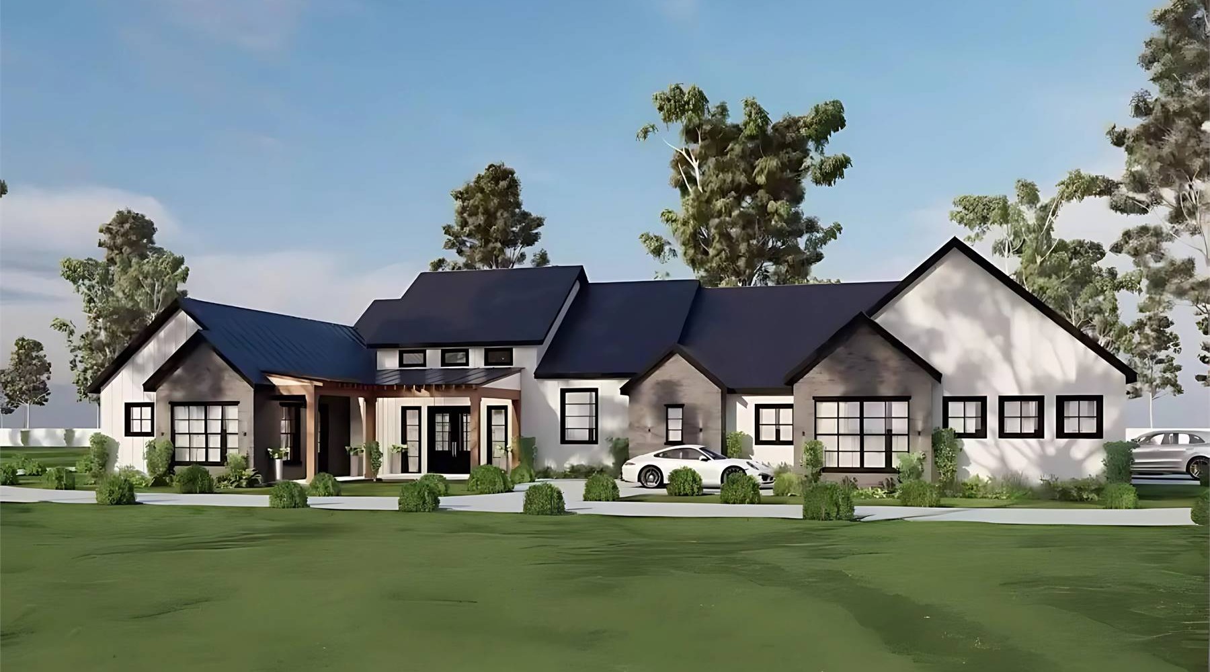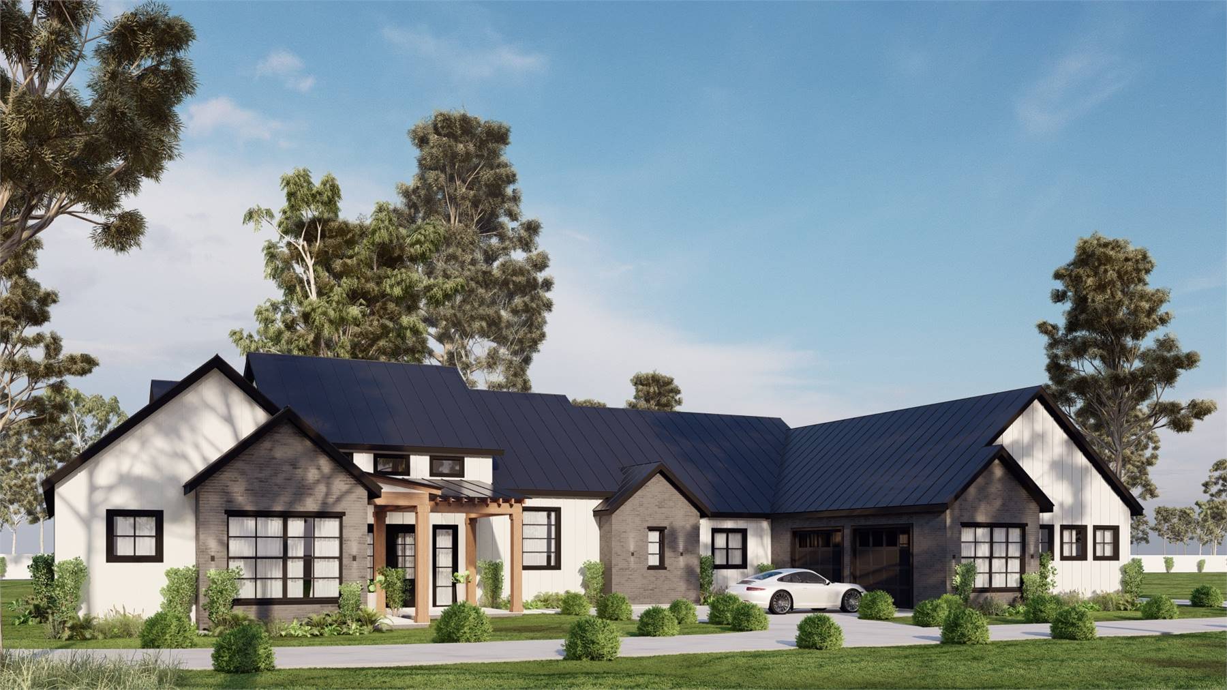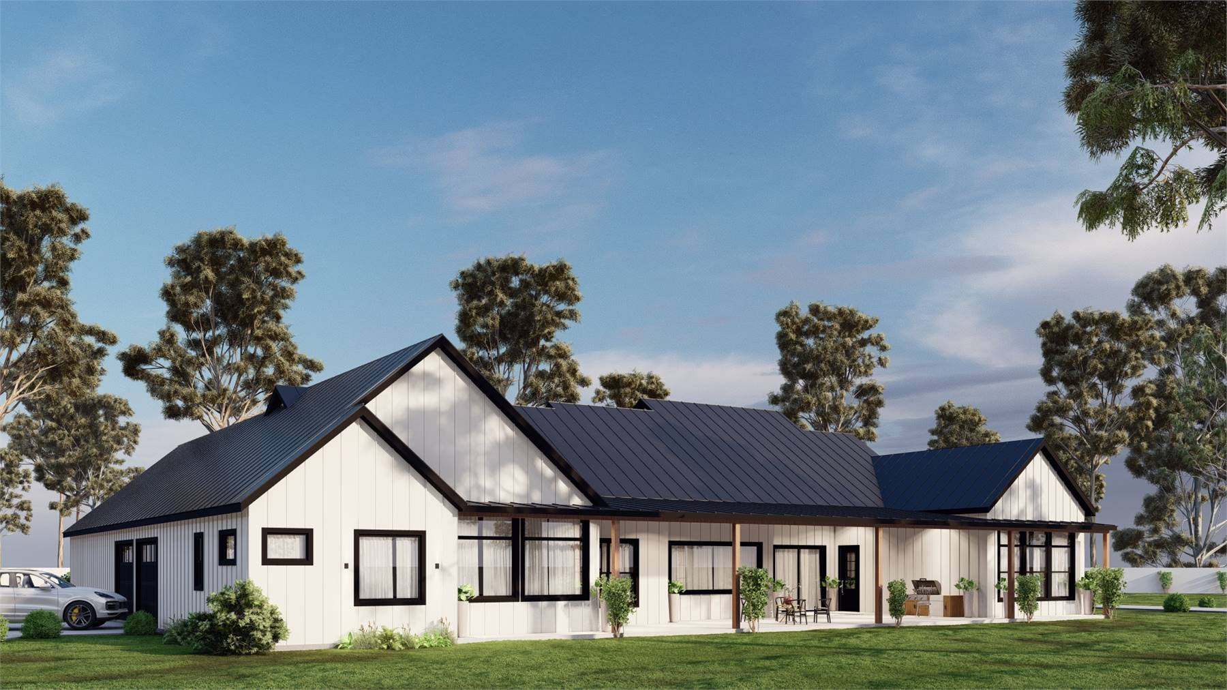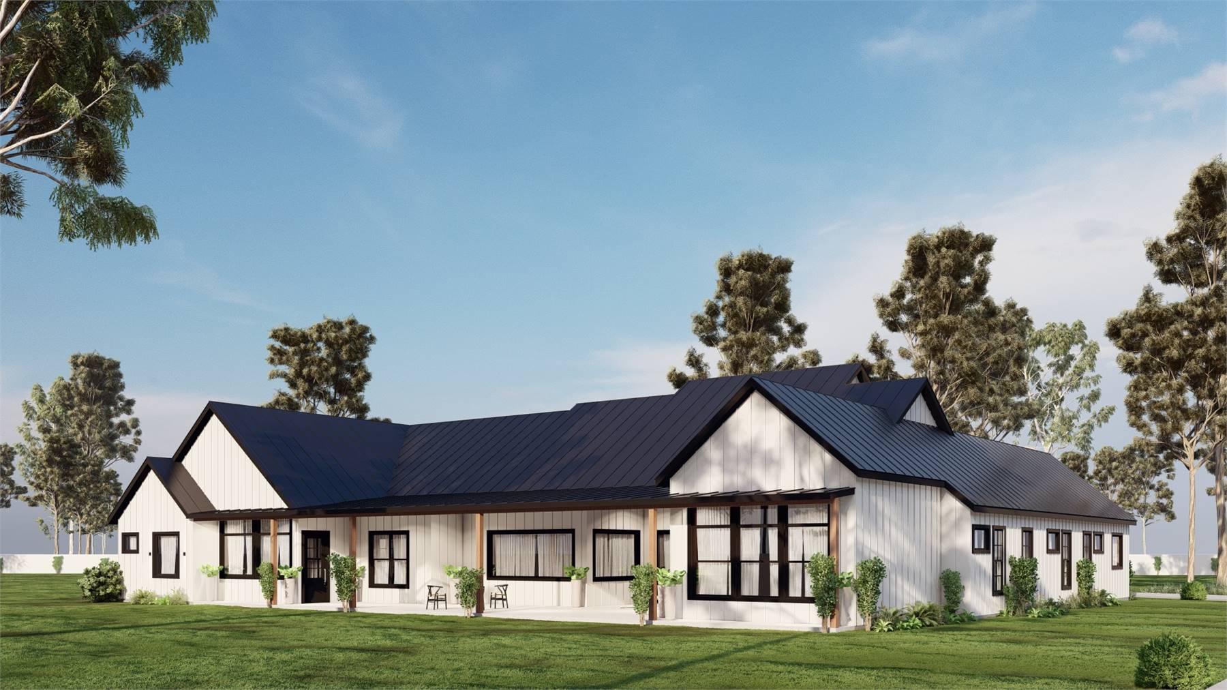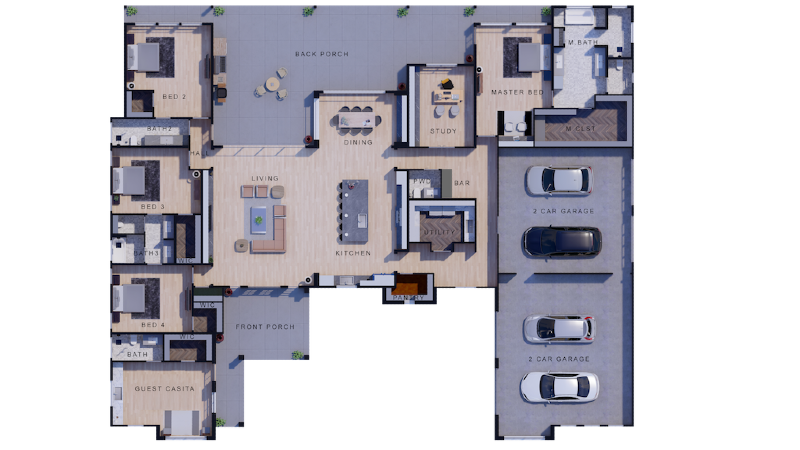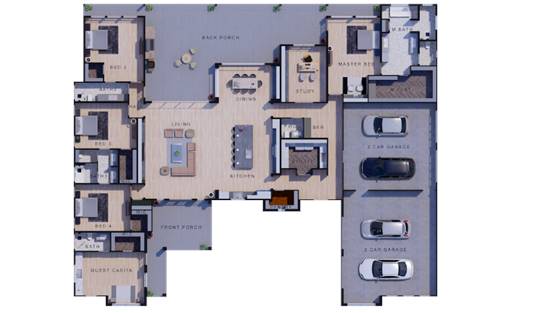- Plan Details
- |
- |
- Print Plan
- |
- Modify Plan
- |
- Reverse Plan
- |
- Cost-to-Build
- |
- View 3D
- |
- Advanced Search
House Plan: DFD-10397
See All 4 Photos > (photographs may reflect modified homes)
About House Plan 10397:
House Plan 10397 is a 4,251 square foot Ranch with a striking mixed-material exterior, multiple gables, and a welcoming covered entry. The open-concept living area features a sloped-ceiling great room , a spacious kitchen with a central island, and a dining area under 12' ceilings. A private study overlooks the rear porch, while the primary suite offers a luxurious retreat in the back-right corner. Three additional bedrooms line the left side, and a separate guest suite with private porch access provides a perfect space for extended stays. A generous 1,465 sq. ft. 4-car garage connects through a large utility room, combining style and functionality for modern living.
Plan Details
Key Features
Attached
Butler's Pantry
Covered Front Porch
Covered Rear Porch
Dining Room
Double Vanity Sink
Family Room
Home Office
In-law Suite
Kitchen Island
Laundry 1st Fl
Primary Bdrm Main Floor
Open Floor Plan
Pantry
Peninsula / Eating Bar
Separate Tub and Shower
Side-entry
Sitting Area
Split Bedrooms
Suited for view lot
Walk-in Closet
Walk-in Pantry
Build Beautiful With Our Trusted Brands
Our Guarantees
- Only the highest quality plans
- Int’l Residential Code Compliant
- Full structural details on all plans
- Best plan price guarantee
- Free modification Estimates
- Builder-ready construction drawings
- Expert advice from leading designers
- PDFs NOW!™ plans in minutes
- 100% satisfaction guarantee
- Free Home Building Organizer
