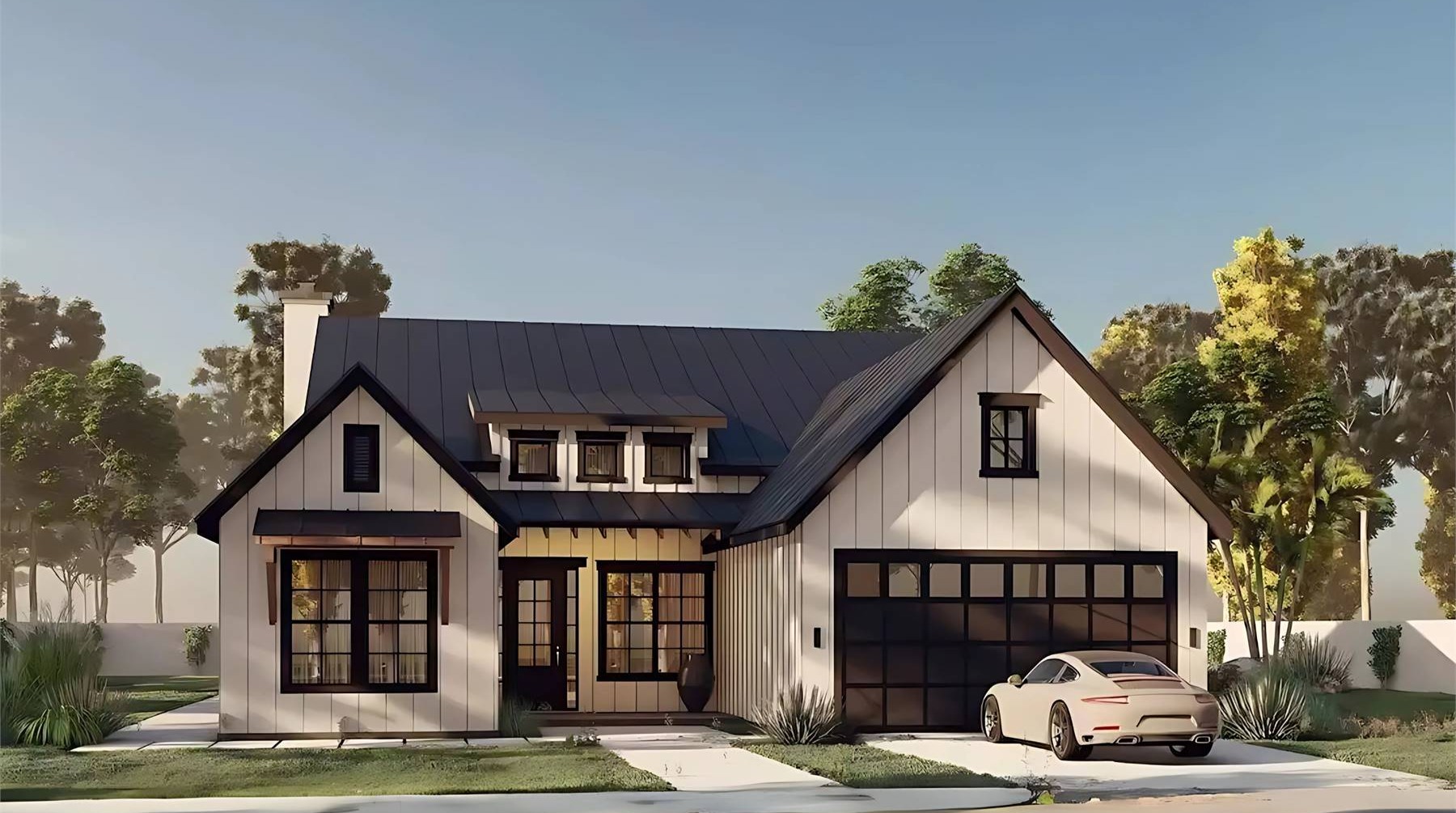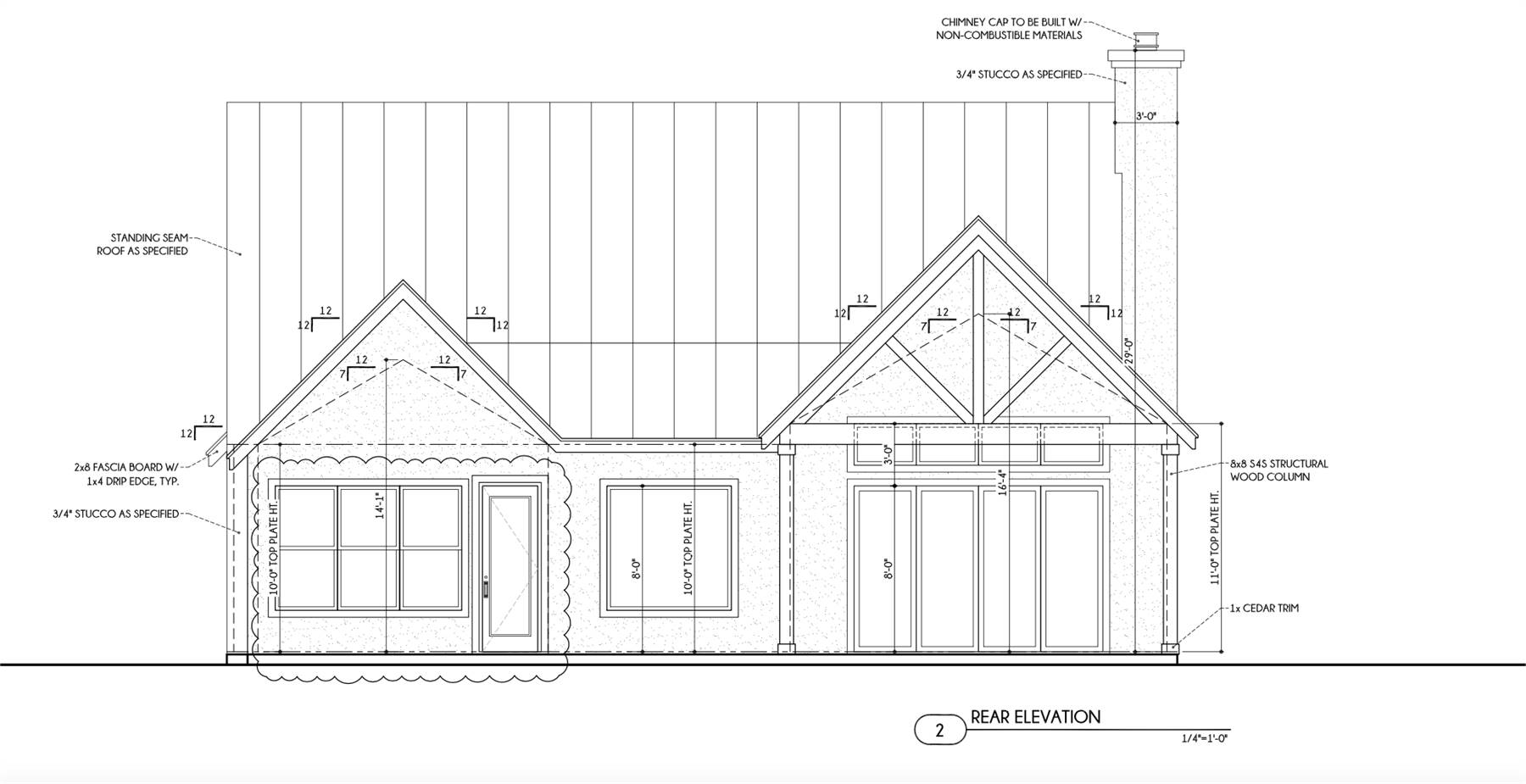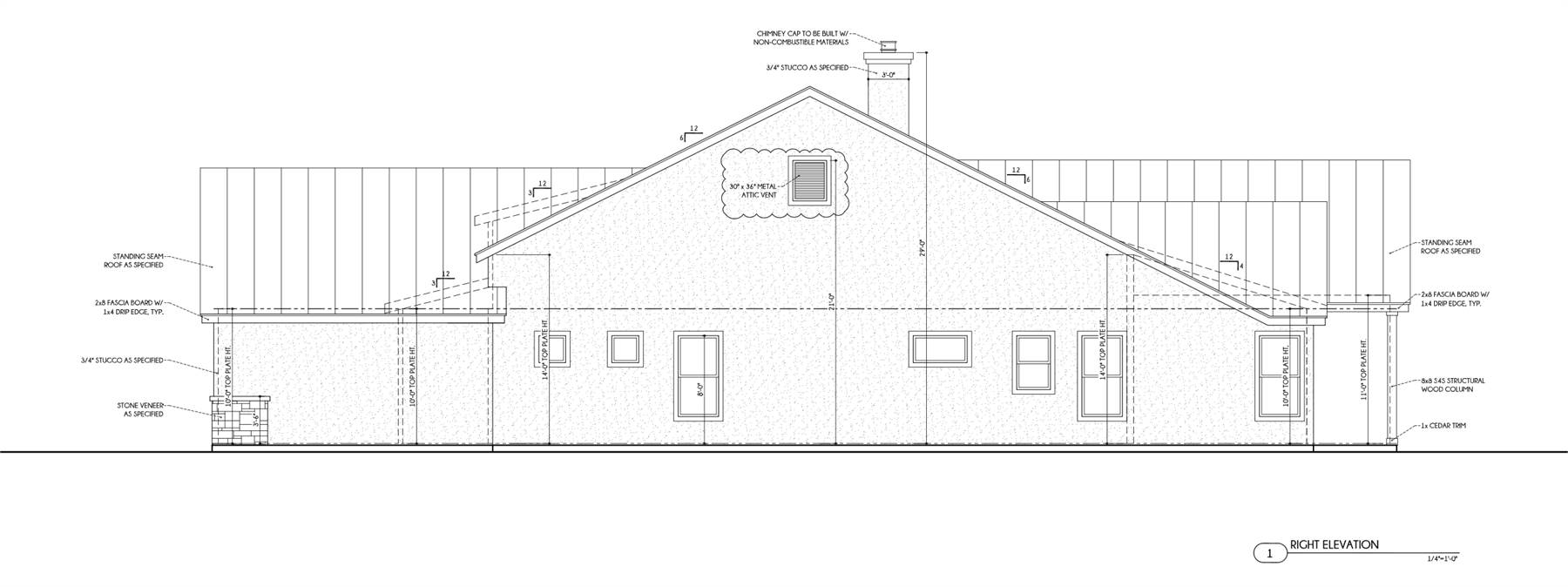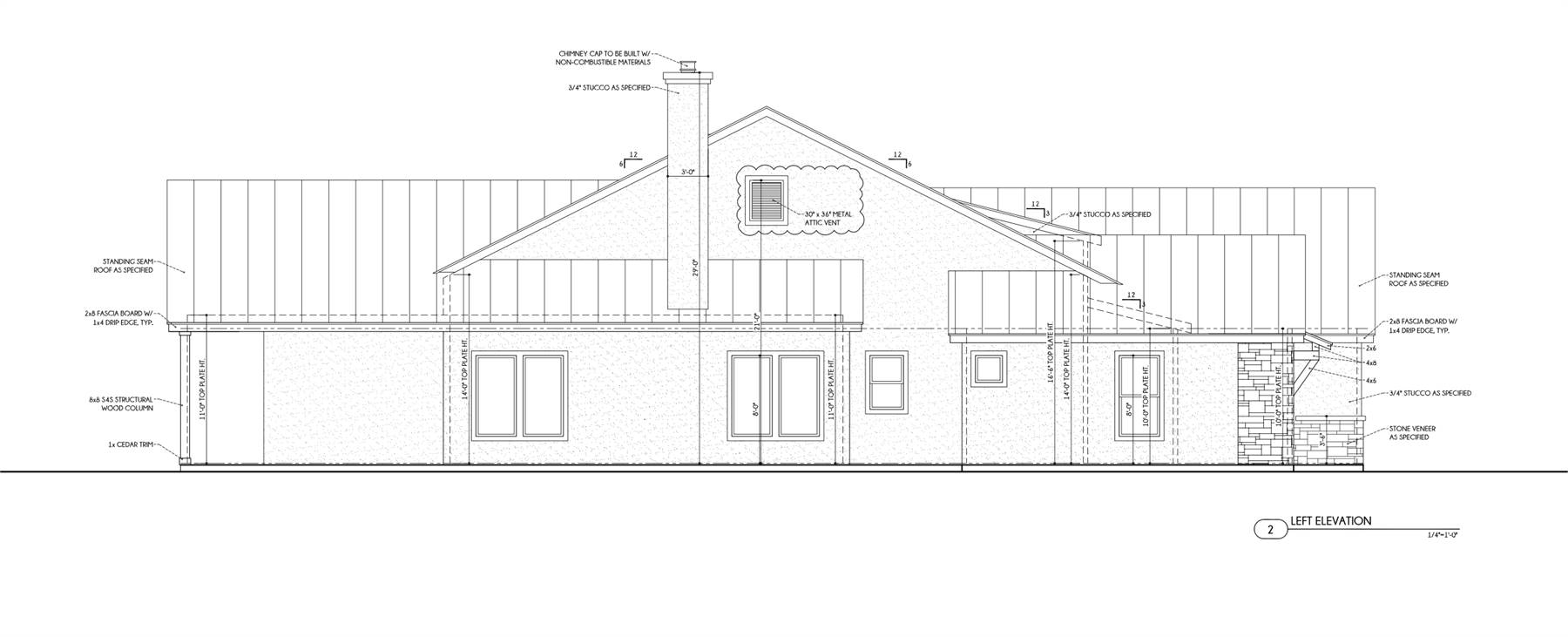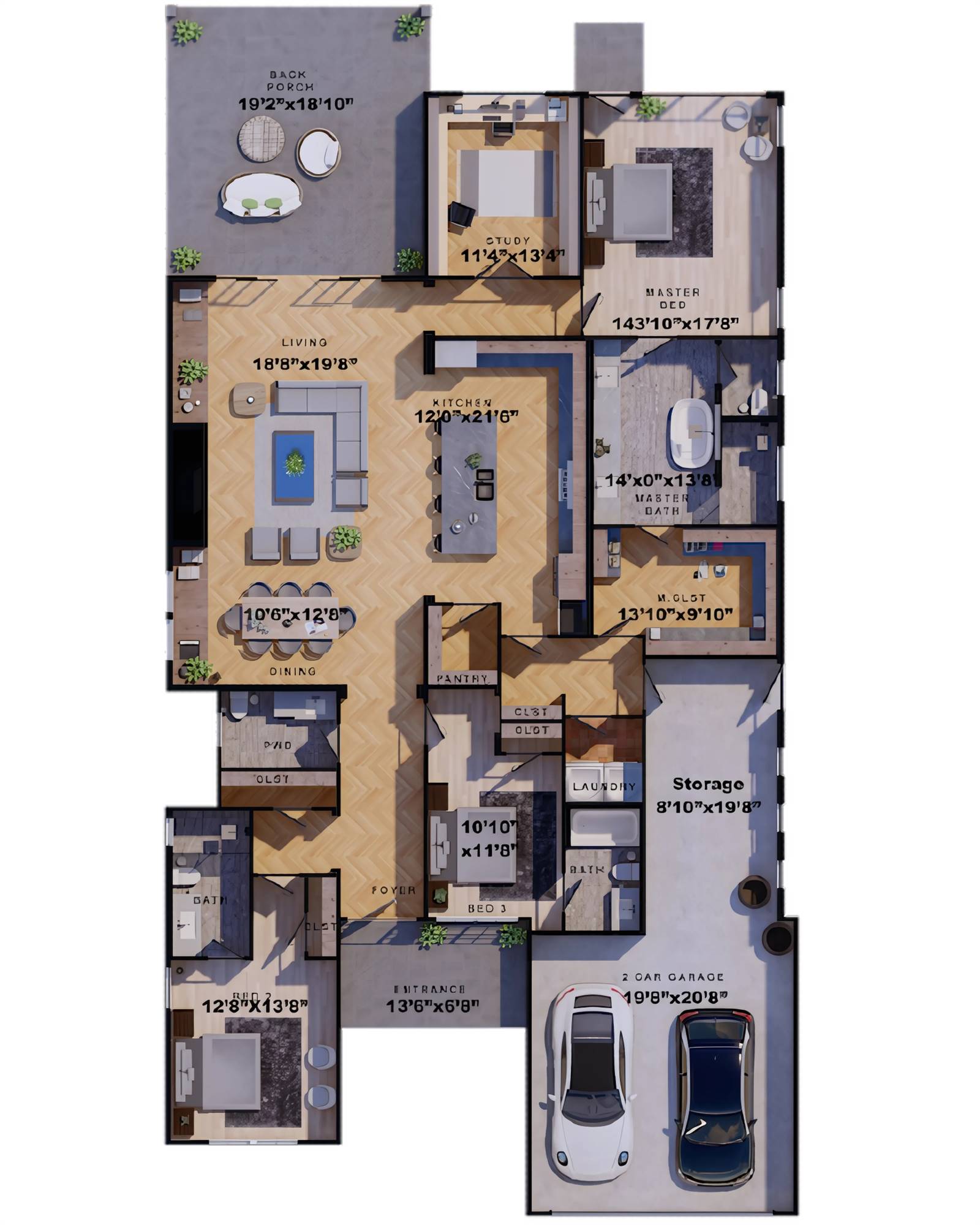- Plan Details
- |
- |
- Print Plan
- |
- Modify Plan
- |
- Reverse Plan
- |
- Cost-to-Build
- |
- View 3D
- |
- Advanced Search
House Plan: DFD-10405
See All 4 Photos > (photographs may reflect modified homes)
About House Plan 10405:
House Plan 10405 is a stunning modern ranch designed for comfort and functionality. This one-story home features an inviting open-concept layout, seamlessly connecting the spacious living area, dining room, and chef’s kitchen, which boasts a large island with bar seating and ample workspace. The split-bedroom design ensures privacy, with a luxurious primary suite tucked away at the back, offering a spa-like bath with a soaking tub, dual vanities, a separate toilet space, and a generous walk-in closet with direct laundry access. A private study sits just off the primary suite, ideal for a home office or reading nook. Two additional bedrooms, each with their own en-suite baths, provide comfort for family or guests. A front-facing two-car garage with extra storage makes this home perfect for those needing space for outdoor gear or additional belongings. Designed with both elegance and practicality in mind, House Plan 10405 is the perfect blend of modern style and everyday convenience.
Plan Details
Key Features
Attached
Butler's Pantry
Covered Rear Porch
Dining Room
Double Vanity Sink
Family Room
Front Porch
Front-entry
Home Office
Kitchen Island
Laundry 1st Fl
Library/Media Rm
L-Shaped
Primary Bdrm Main Floor
Mud Room
Open Floor Plan
Outdoor Living Space
Peninsula / Eating Bar
Separate Tub and Shower
Sitting Area
Split Bedrooms
Suited for corner lot
Suited for view lot
Walk-in Closet
Walk-in Pantry
Build Beautiful With Our Trusted Brands
Our Guarantees
- Only the highest quality plans
- Int’l Residential Code Compliant
- Full structural details on all plans
- Best plan price guarantee
- Free modification Estimates
- Builder-ready construction drawings
- Expert advice from leading designers
- PDFs NOW!™ plans in minutes
- 100% satisfaction guarantee
- Free Home Building Organizer

.png)
