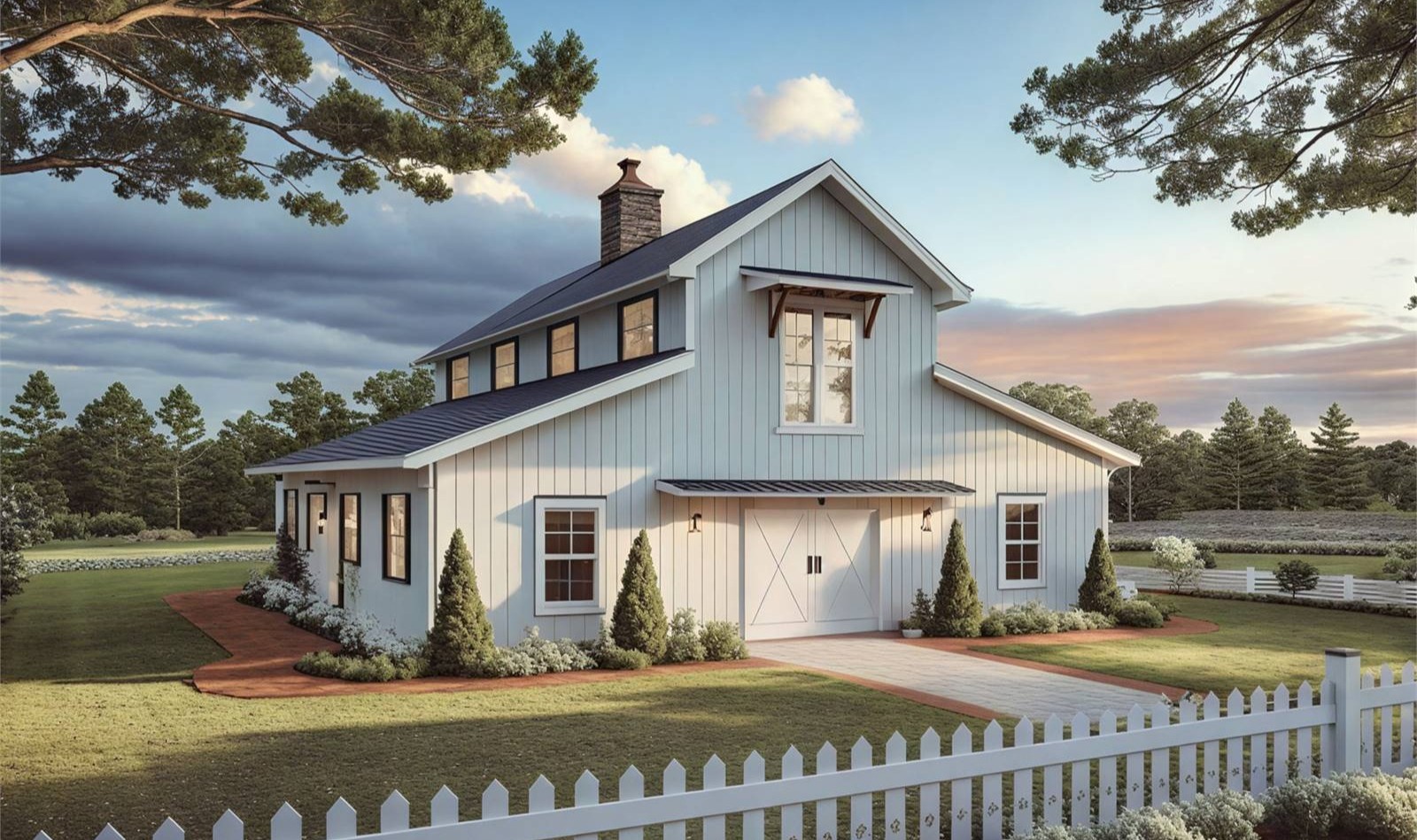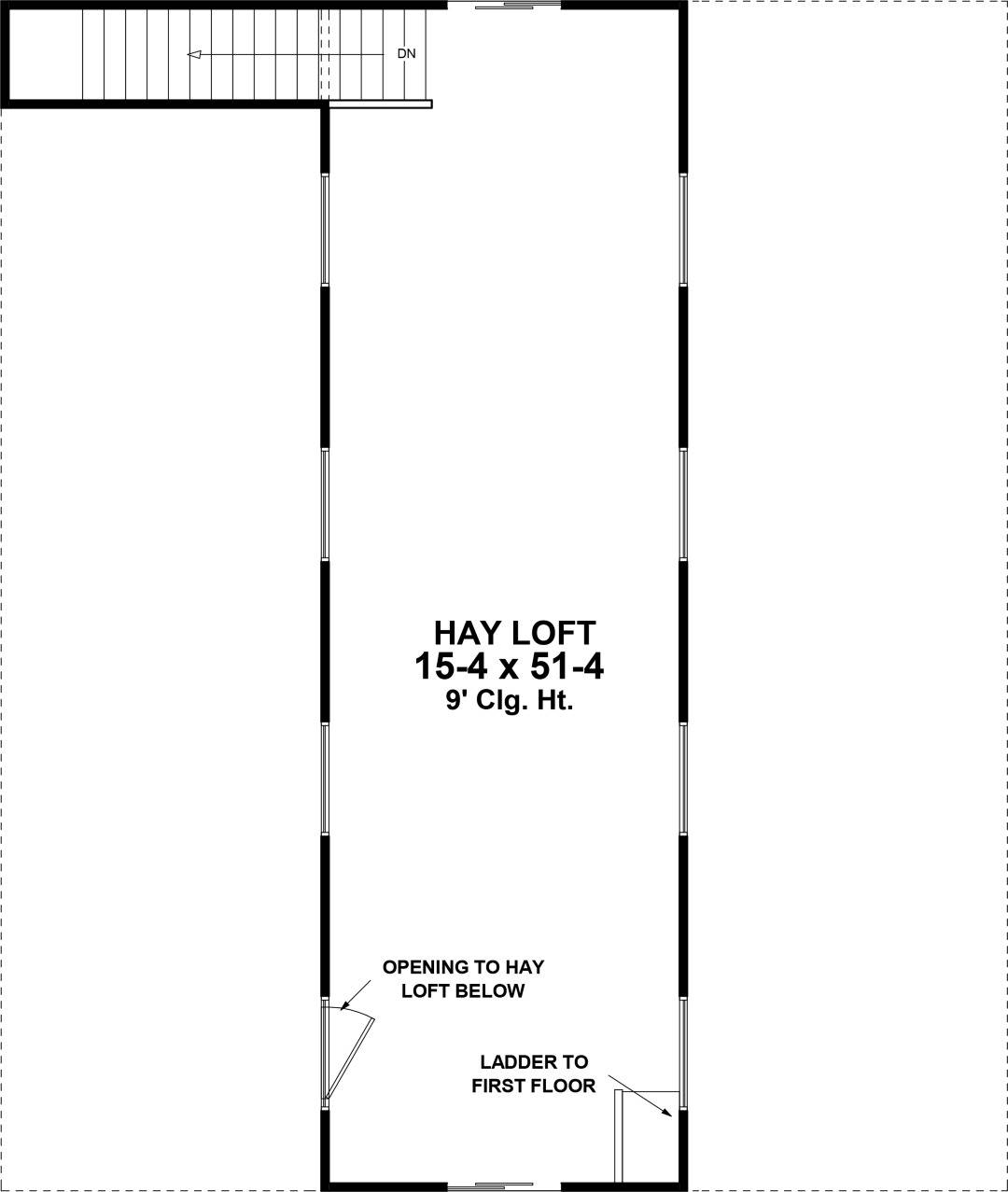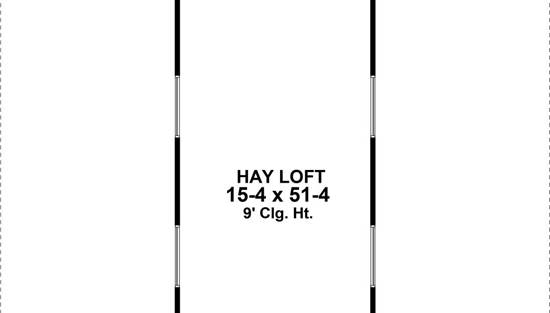- Plan Details
- |
- |
- Print Plan
- |
- Modify Plan
- |
- Reverse Plan
- |
- Cost-to-Build
- |
- View 3D
- |
- Advanced Search
About House Plan 10417:
House Plan 10417 is a versatile barndominium-style design that seamlessly blends functional farm space with comfortable living quarters. With 1,612 square feet of working barn space and 741 square feet of living area, this plan is ideal for farm owners needing on-site accommodations for staff. The one-bedroom living space features a full bath, an eat-in kitchen, and a cozy living area, providing all the essentials for comfortable daily living. A drive-through tractor storage area divides the barn, offering easy equipment access and organization. On one side, you'll find two stalls, a tack/feed room, and dedicated hay storage, while an upper loft adds extra space for additional hay or equipment storage. Thoughtfully designed for efficiency and practicality, House Plan 10417 is the perfect solution for those looking to combine livability with the demands of farm life.
Plan Details
Key Features
L-Shaped
Primary Bdrm Main Floor
None
Open Floor Plan
Pantry
Walk-in Closet
Build Beautiful With Our Trusted Brands
Our Guarantees
- Only the highest quality plans
- Int’l Residential Code Compliant
- Full structural details on all plans
- Best plan price guarantee
- Free modification Estimates
- Builder-ready construction drawings
- Expert advice from leading designers
- PDFs NOW!™ plans in minutes
- 100% satisfaction guarantee
- Free Home Building Organizer
(3).png)
(6).png)


.jpg)

_m.jpg)






