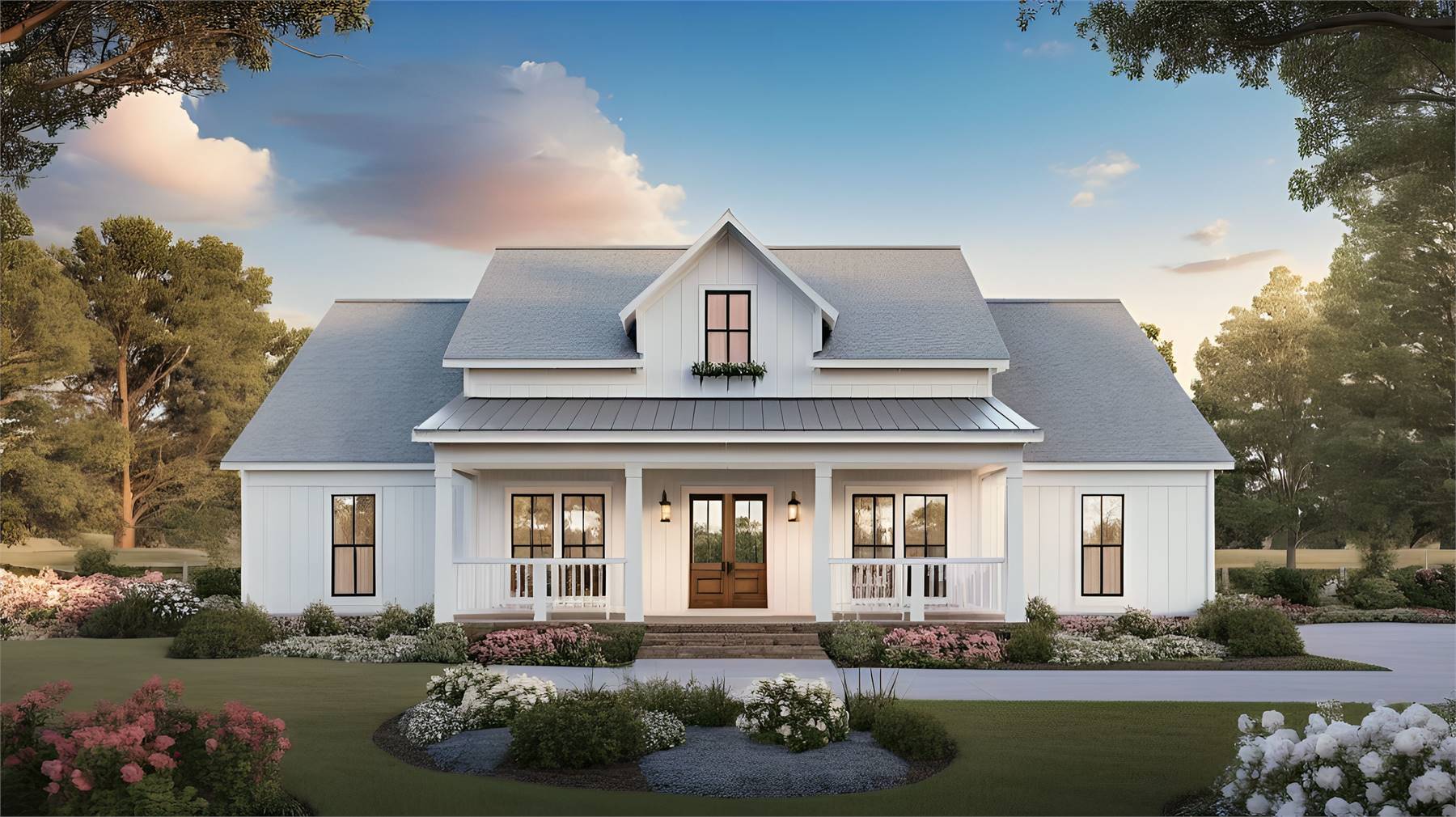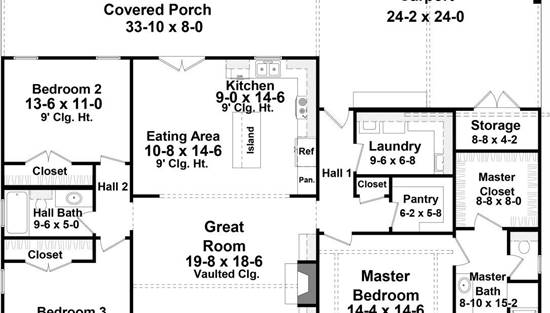- Plan Details
- |
- |
- Print Plan
- |
- Modify Plan
- |
- Reverse Plan
- |
- Cost-to-Build
- |
- View 3D
- |
- Advanced Search
About House Plan 10420:
House Plan 10420 is a 1,800 square foot ranch-style home with timeless charm and modern convenience. This one-story design features three bedrooms, two bathrooms, and a two-car garage, plus a rear two-car carport for extra parking. A classic board and batten exterior and a large covered front porch create a warm welcome. Inside, the vaulted great room flows into the L-shaped kitchen, complete with a central island and dining area with access to the rear covered porch. The split-bedroom layout ensures privacy, with the primary suite offering a spacious ensuite with dual vanities, a walk-in shower, and a large walk-in closet. Designed for both comfort and functionality, House Plan 10420 is a perfect blend of classic ranch style and modern living.
Plan Details
Key Features
Carport
Country Kitchen
Covered Front Porch
Covered Rear Porch
Double Vanity Sink
Great Room
Kitchen Island
L-Shaped
Primary Bdrm Main Floor
Nook / Breakfast Area
Open Floor Plan
Pantry
Peninsula / Eating Bar
Split Bedrooms
Suited for view lot
Vaulted Great Room/Living
Walk-in Closet
Walk-in Pantry
Build Beautiful With Our Trusted Brands
Our Guarantees
- Only the highest quality plans
- Int’l Residential Code Compliant
- Full structural details on all plans
- Best plan price guarantee
- Free modification Estimates
- Builder-ready construction drawings
- Expert advice from leading designers
- PDFs NOW!™ plans in minutes
- 100% satisfaction guarantee
- Free Home Building Organizer









