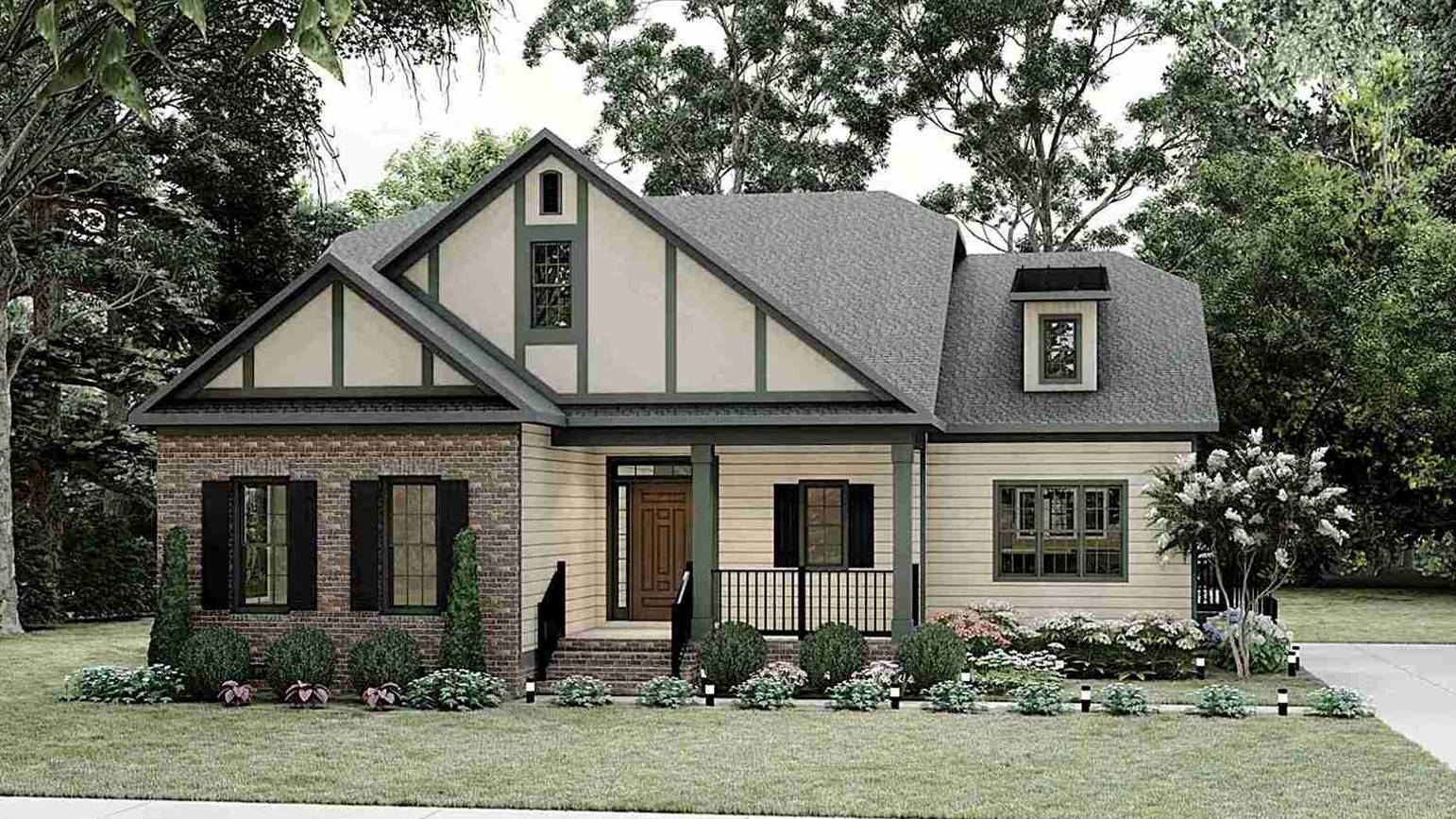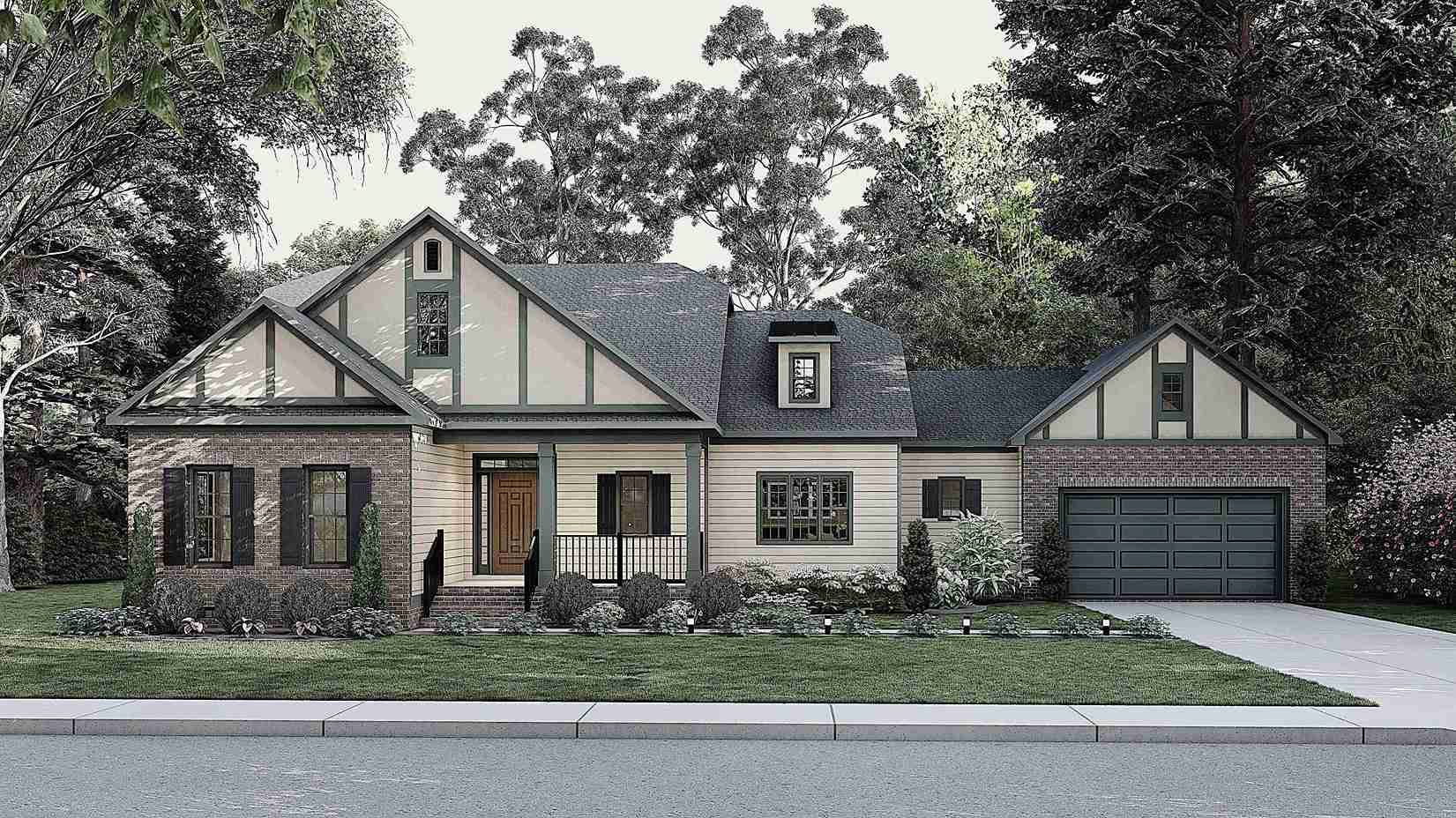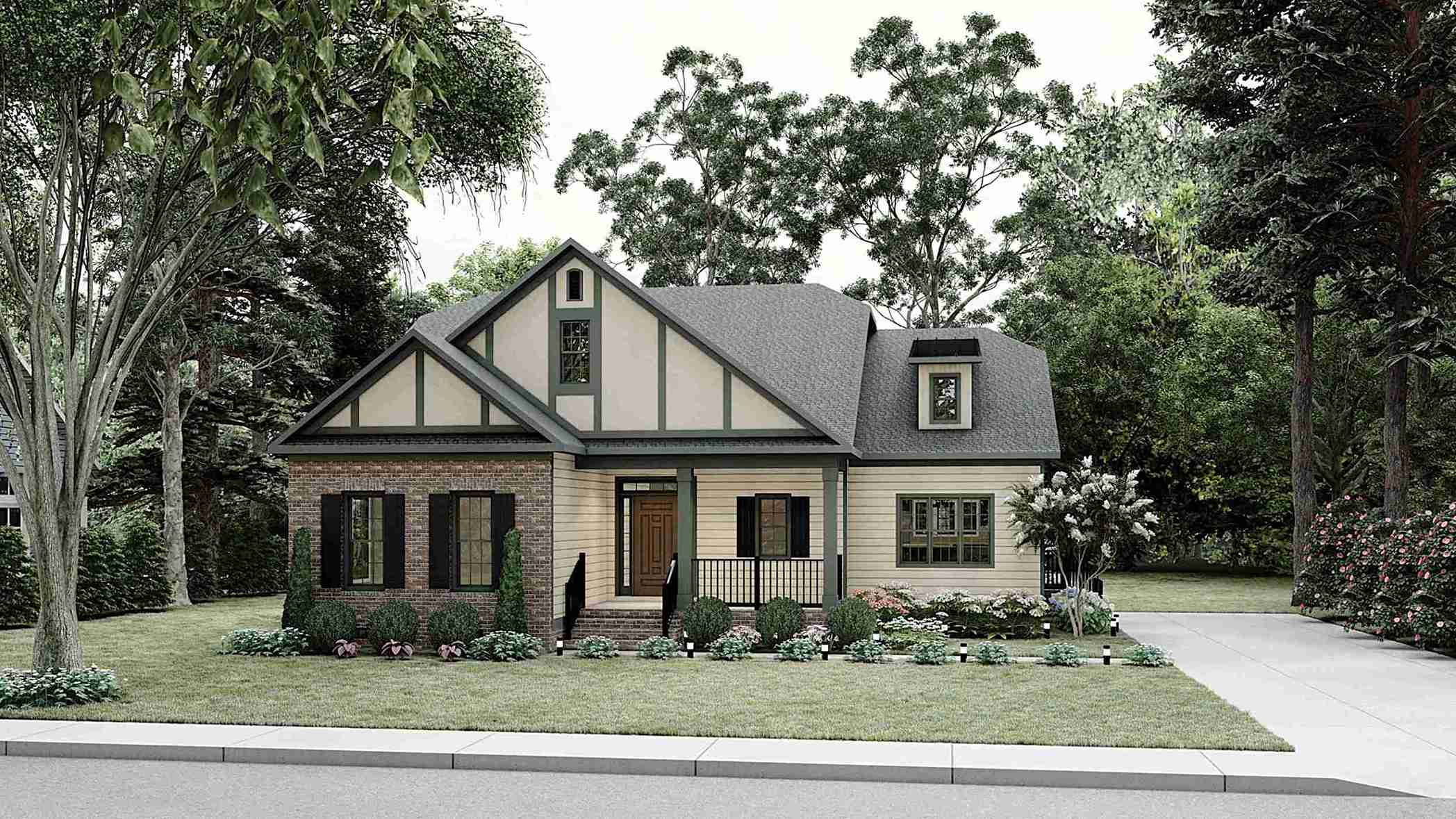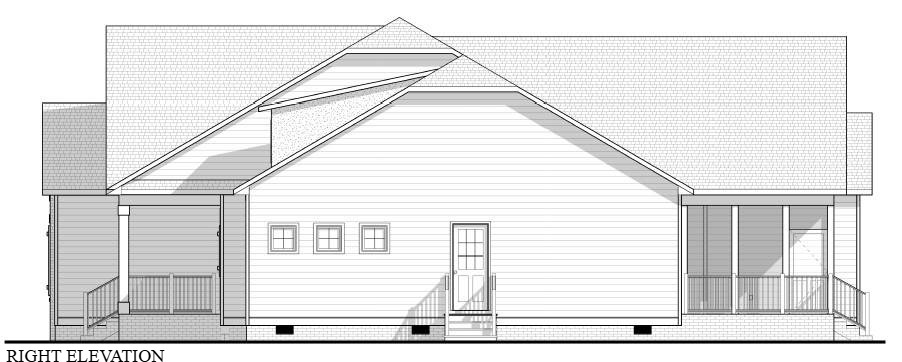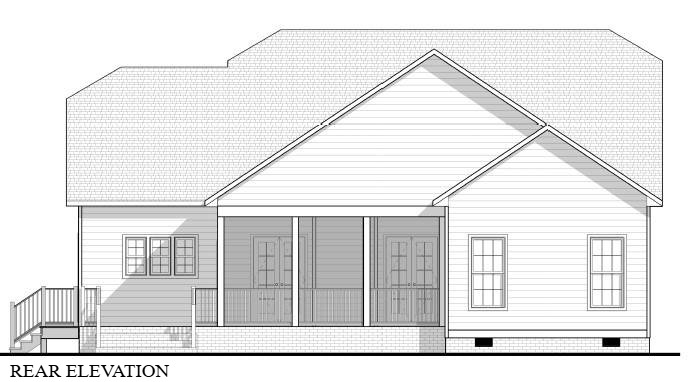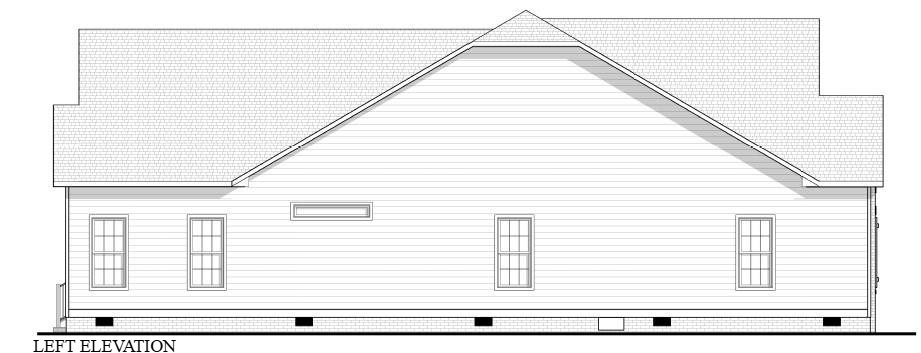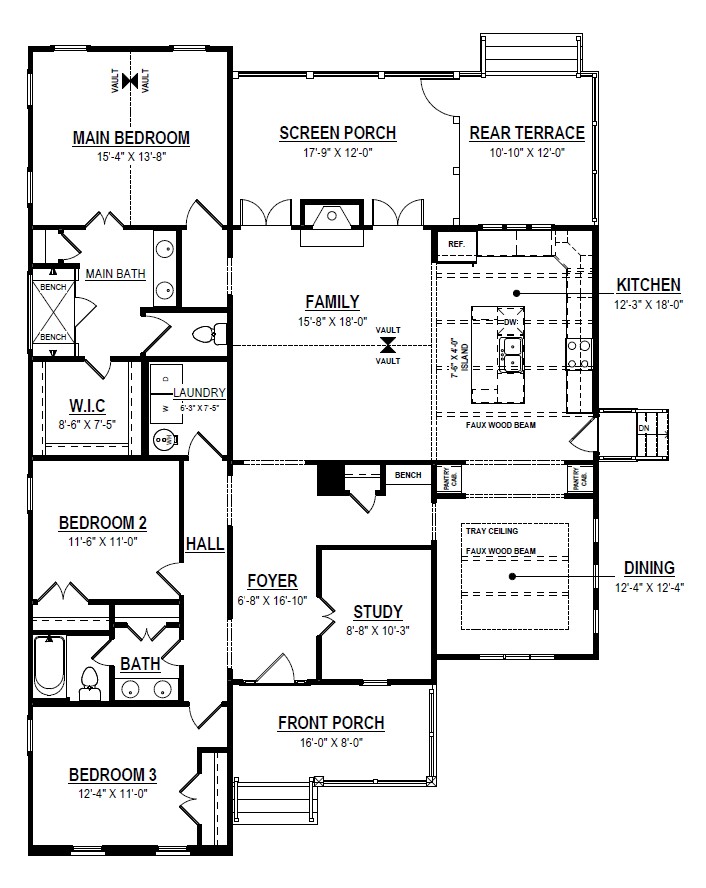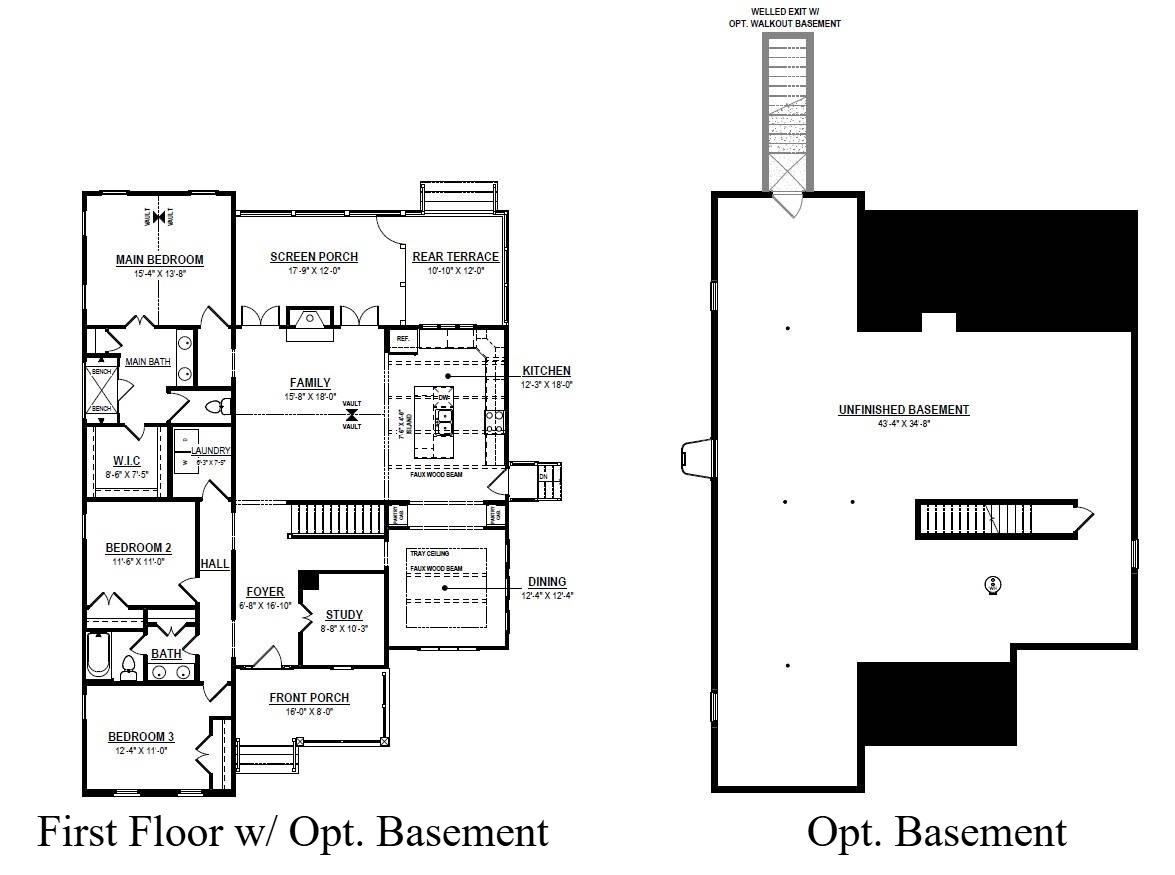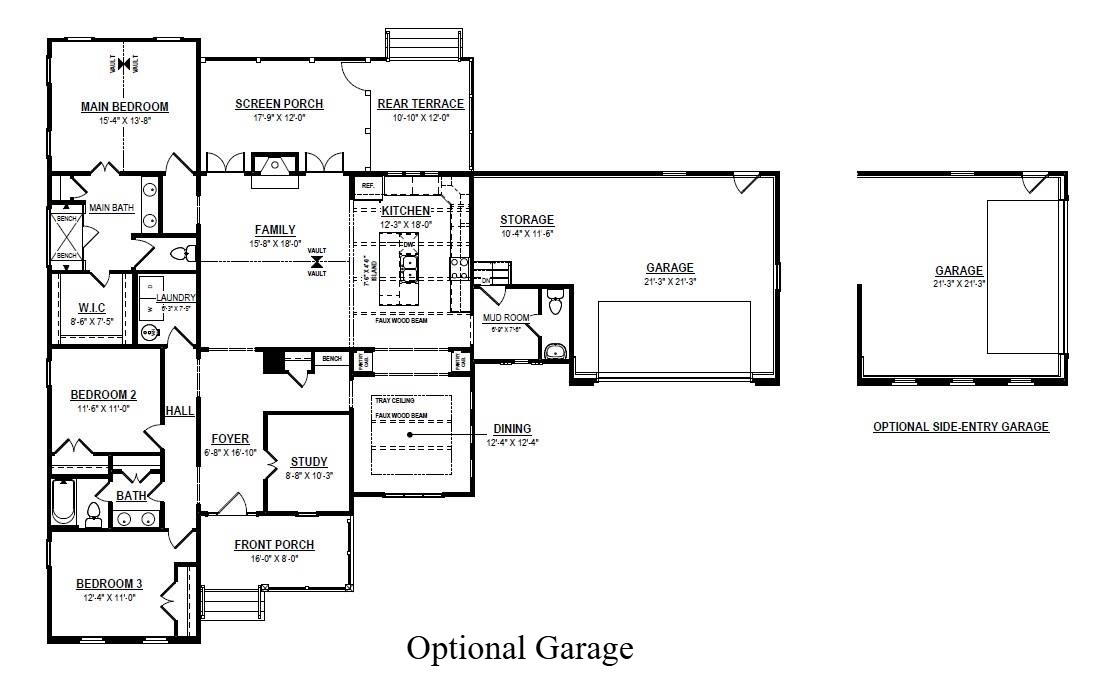- Plan Details
- |
- |
- Print Plan
- |
- Modify Plan
- |
- Reverse Plan
- |
- Cost-to-Build
- |
- View 3D
- |
- Advanced Search
About House Plan 10425:
What a beautiful Tudor design for today's families! House Plan 10425 offers 2,015 square feet on one level, complete with three bedrooms, two bathrooms, and functional common areas including a study, a formal dining room, an island kitchen, and a vaulted living area. The primary suite impresses with a vaulted ceiling and a four-piece bath with a large shower while the secondary bedrooms share a divided four-piece hall bath. If you'd like to add a garage, you're in luck--we offer the option, and it even adds a mudroom and powder room!
Plan Details
Key Features
Dining Room
Double Vanity Sink
Family Room
Fireplace
Foyer
Front Porch
Home Office
Kitchen Island
Laundry 1st Fl
L-Shaped
Primary Bdrm Main Floor
Open Floor Plan
Pantry
Rear Porch
Screened Porch/Sunroom
Split Bedrooms
Vaulted Ceilings
Vaulted Great Room/Living
Vaulted Primary
Walk-in Closet
Build Beautiful With Our Trusted Brands
Our Guarantees
- Only the highest quality plans
- Int’l Residential Code Compliant
- Full structural details on all plans
- Best plan price guarantee
- Free modification Estimates
- Builder-ready construction drawings
- Expert advice from leading designers
- PDFs NOW!™ plans in minutes
- 100% satisfaction guarantee
- Free Home Building Organizer

.png)
