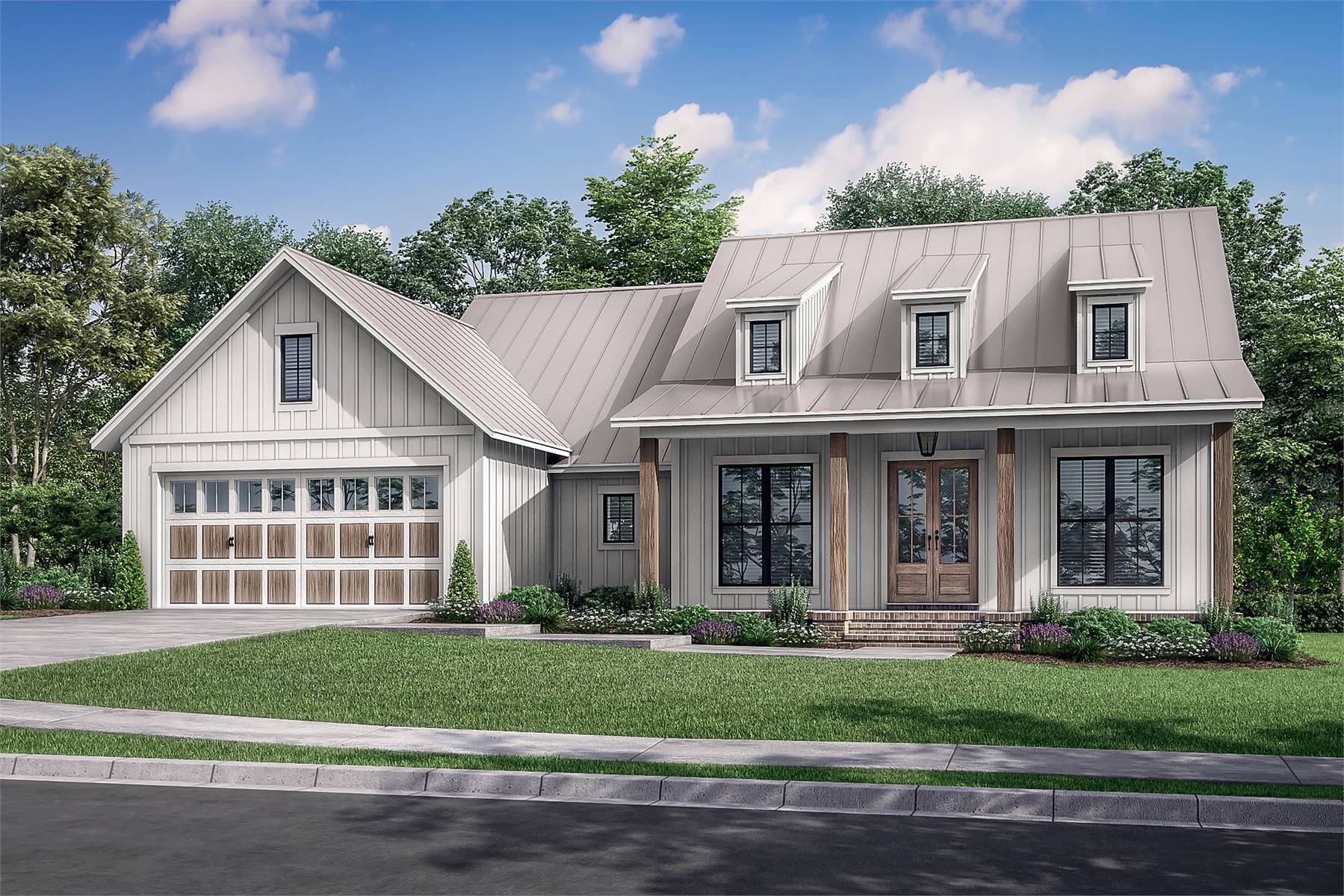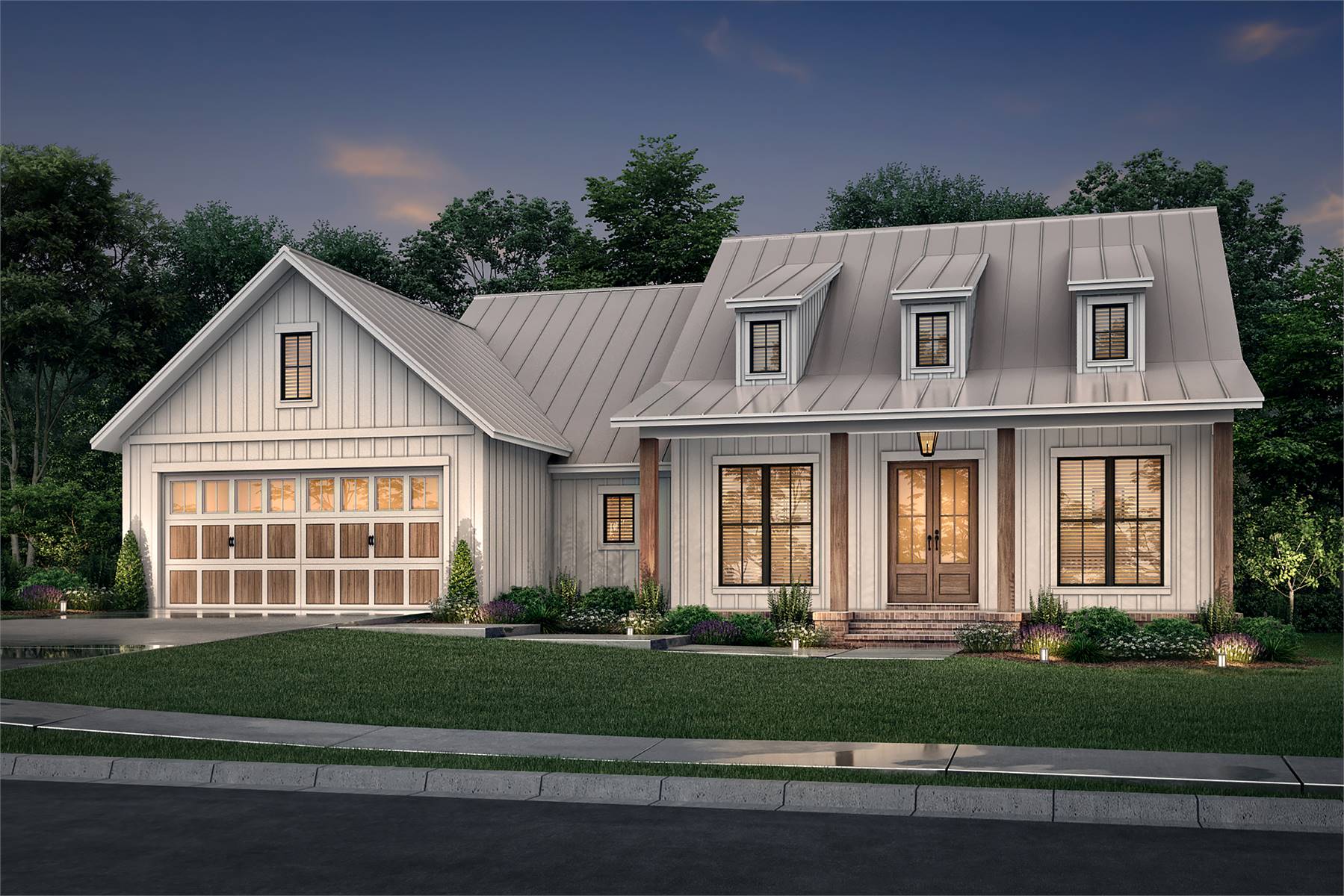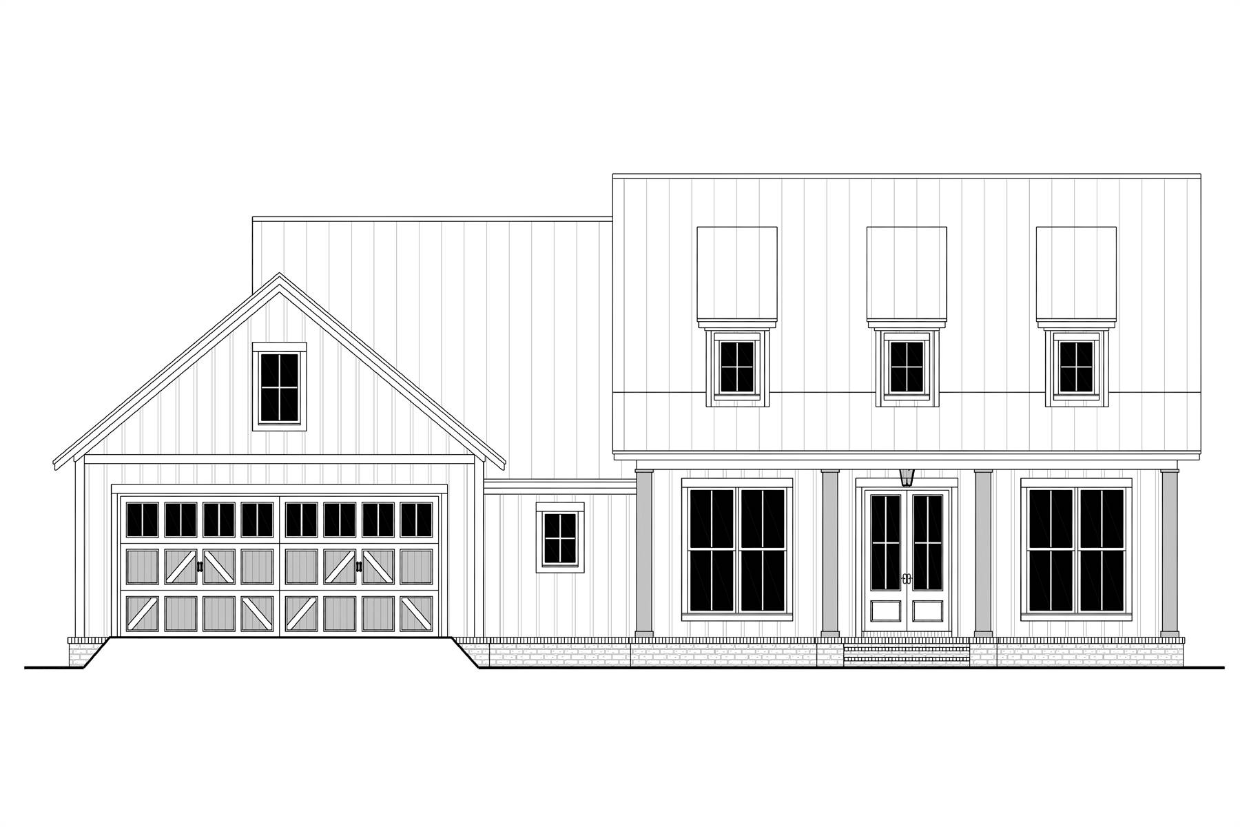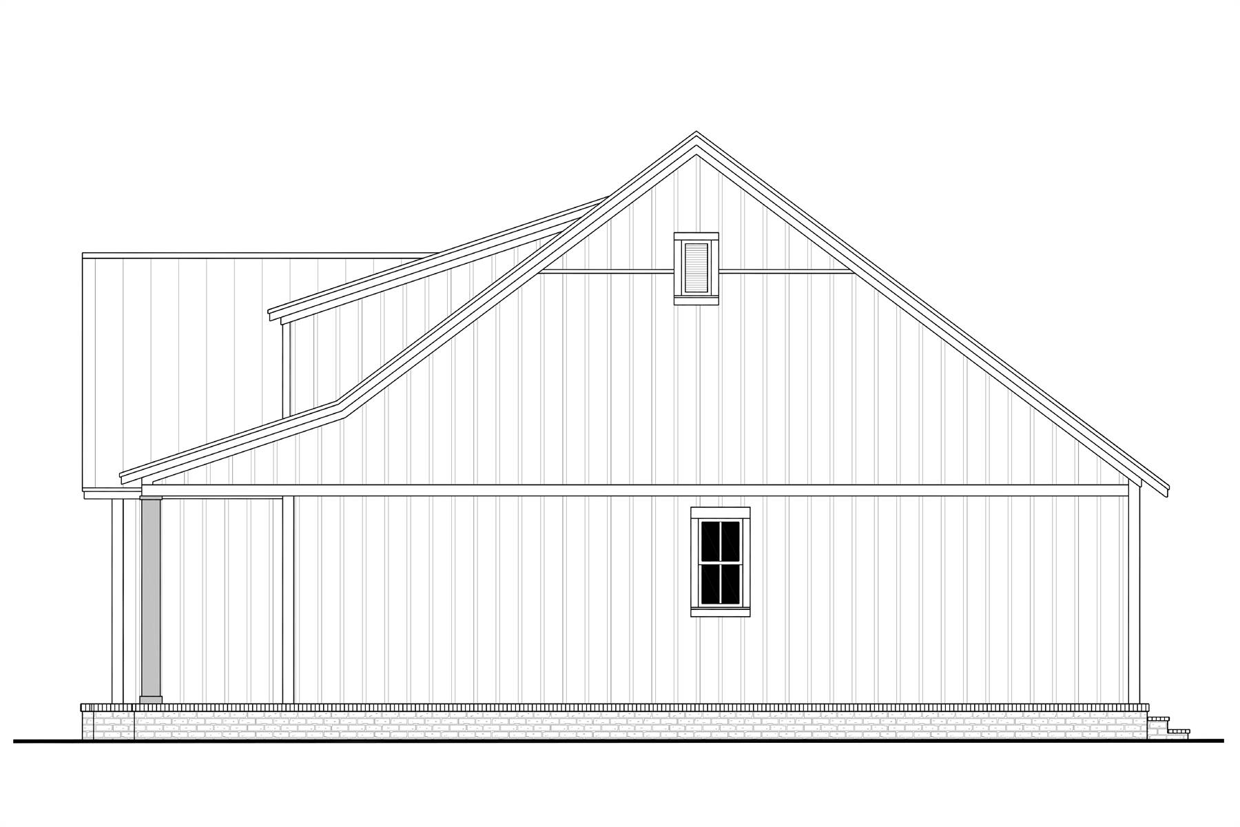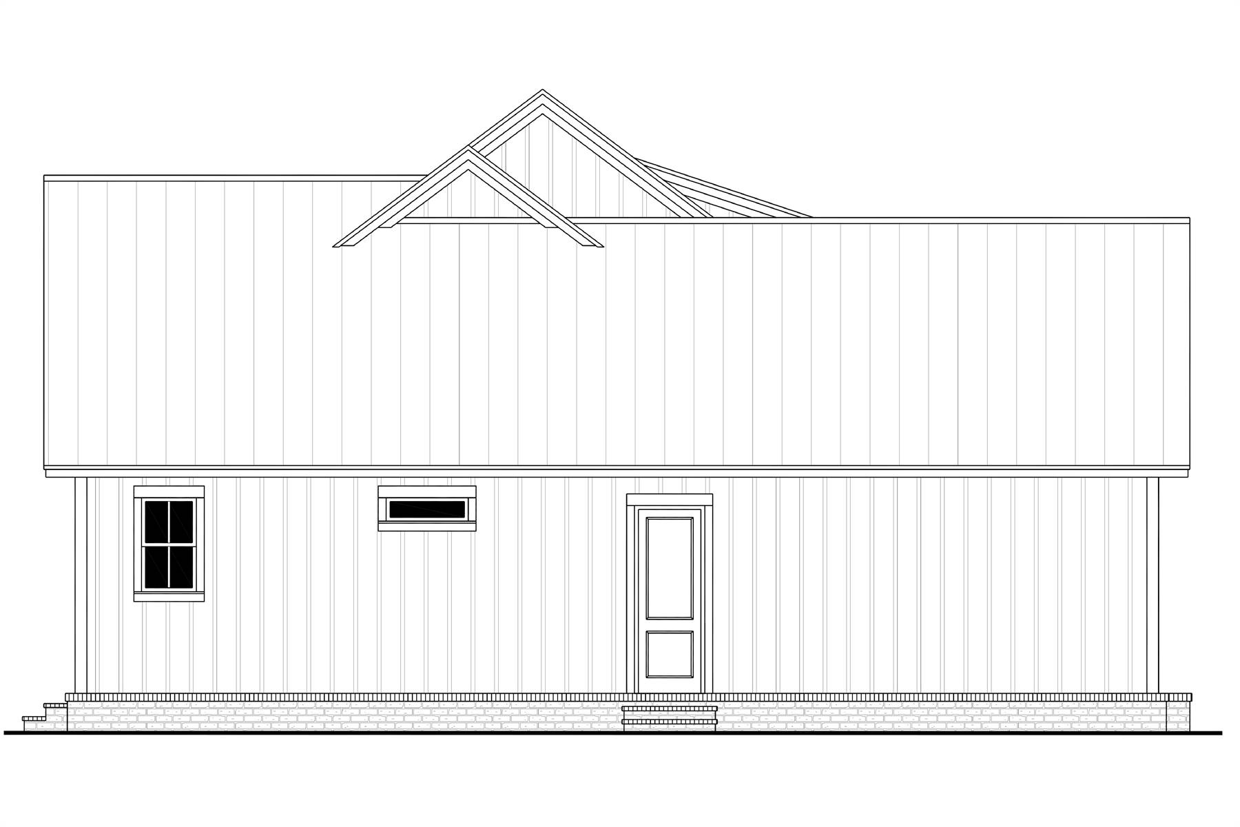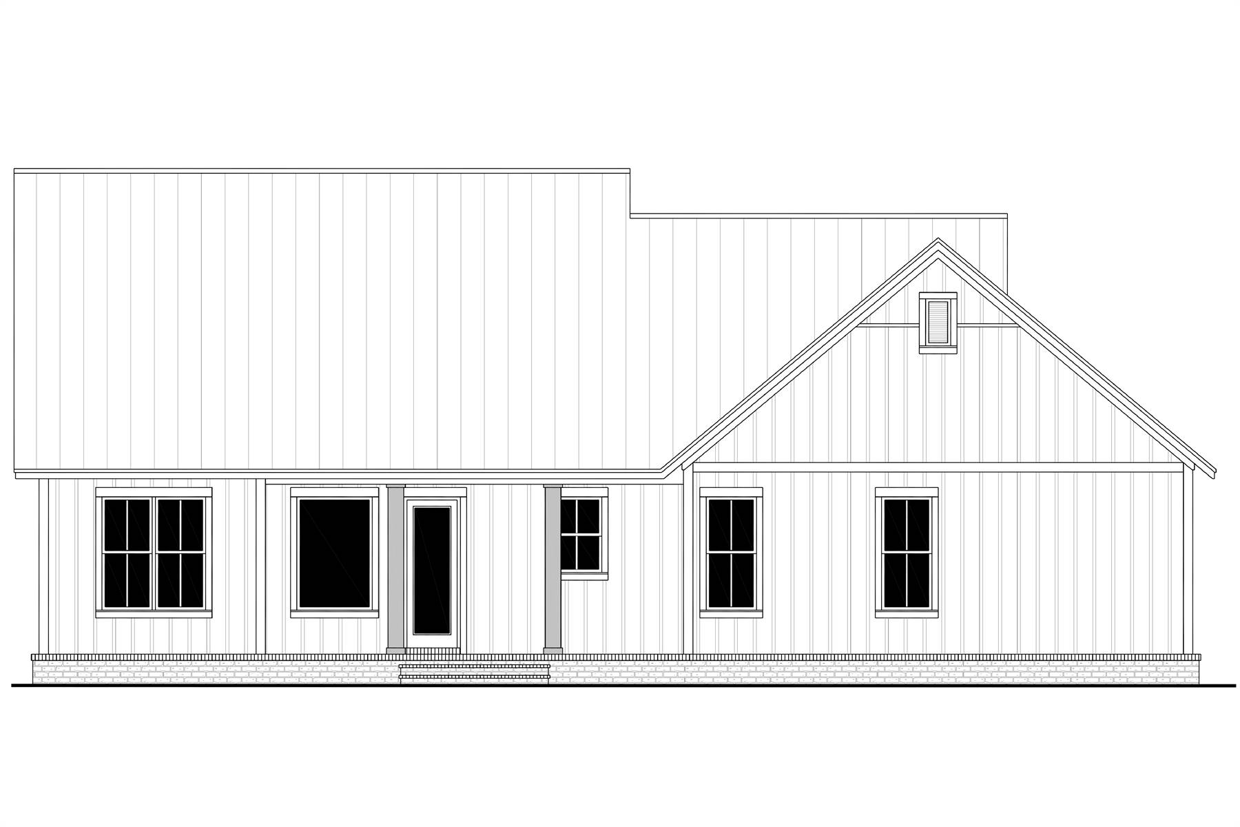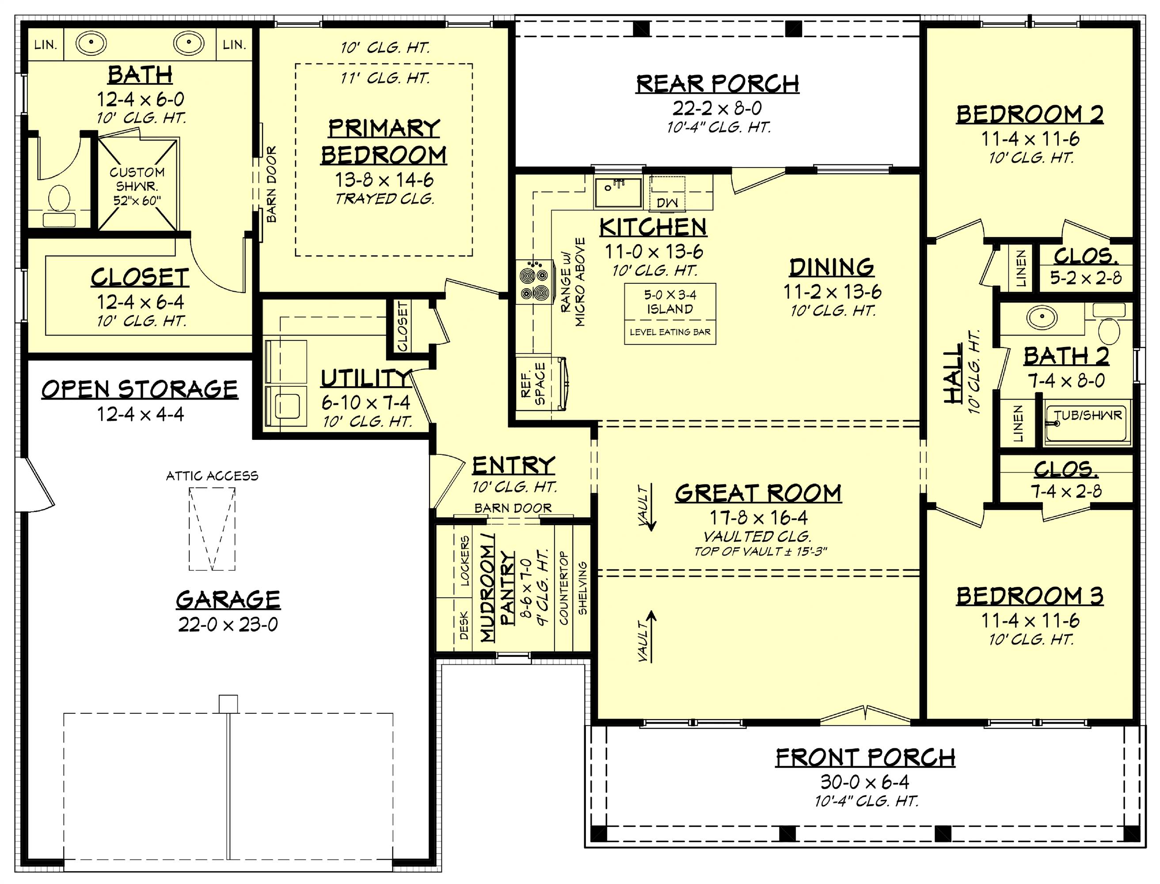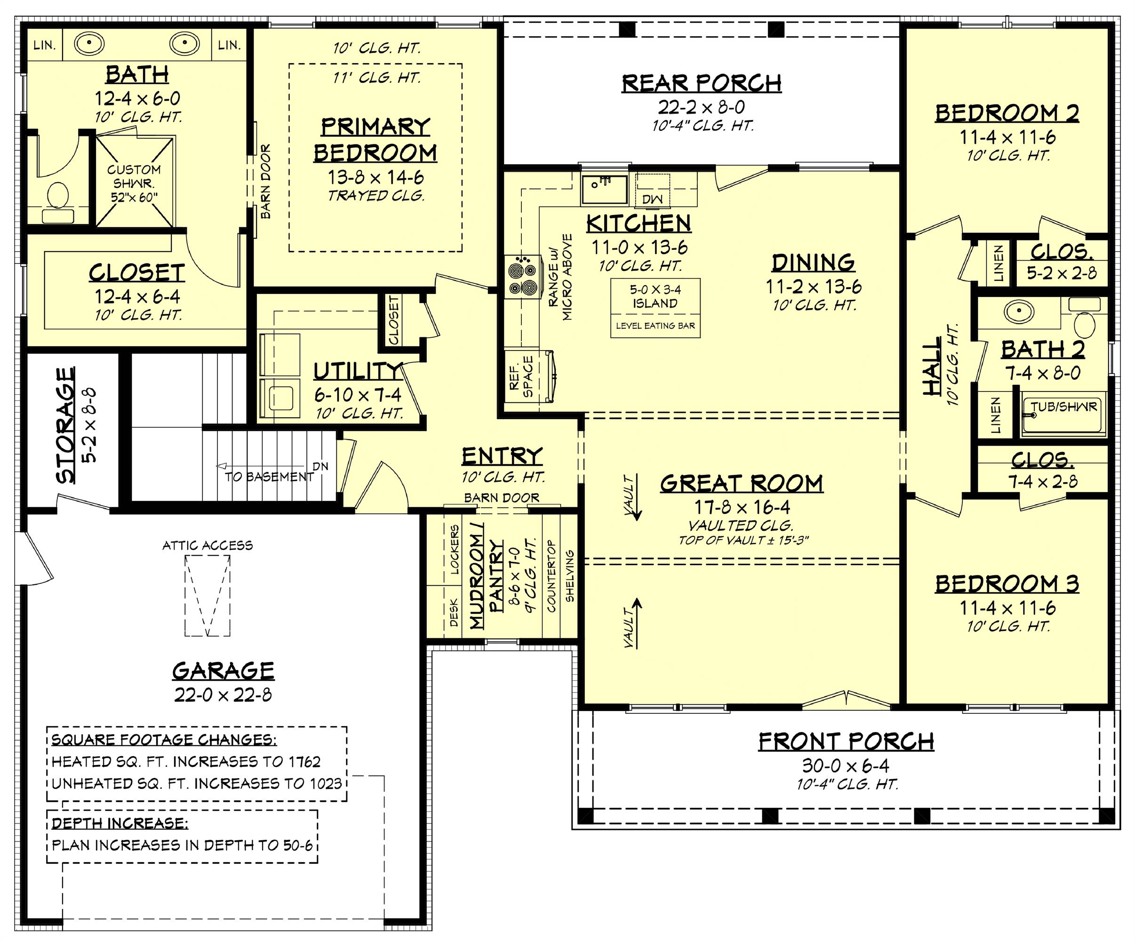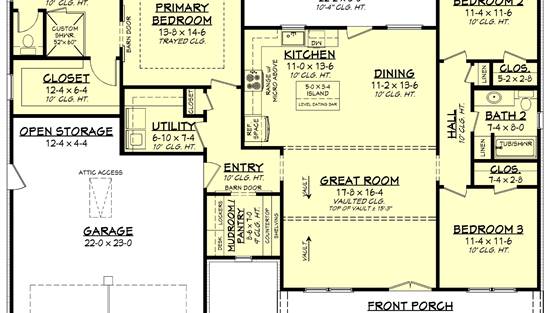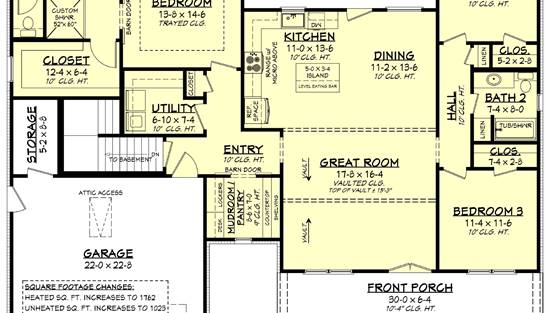- Plan Details
- |
- |
- Print Plan
- |
- Modify Plan
- |
- Reverse Plan
- |
- Cost-to-Build
- |
- View 3D
- |
- Advanced Search
About House Plan 10438:
House Plan 10438 is a 1,740 sq. ft. modern farmhouse that balances style, comfort, and efficiency. Designed with a split-bedroom layout, this single-story home provides privacy for the primary suite, which features a spa-like bath and spacious walk-in closet. The heart of the home is a vaulted great room, seamlessly flowing into the dining area and kitchen, creating an inviting space for everyday living and entertaining. A multi-purpose pantry near the garage entry serves as a pantry, mudroom, and workspace, adding convenience to the home’s design. Expansive covered front and rear porches offer ideal spaces for outdoor relaxation. Whether hosting guests or enjoying quiet evenings, this home’s modern farmhouse charm and functional layout make it a perfect choice for families and individuals alike.
Plan Details
Key Features
Attached
Covered Front Porch
Covered Rear Porch
Dining Room
Double Vanity Sink
Front-entry
Great Room
Kitchen Island
Laundry 1st Fl
L-Shaped
Primary Bdrm Main Floor
Mud Room
Open Floor Plan
Pantry
Peninsula / Eating Bar
Split Bedrooms
Vaulted Ceilings
Vaulted Great Room/Living
Vaulted Primary
Walk-in Closet
Walk-in Pantry
Build Beautiful With Our Trusted Brands
Our Guarantees
- Only the highest quality plans
- Int’l Residential Code Compliant
- Full structural details on all plans
- Best plan price guarantee
- Free modification Estimates
- Builder-ready construction drawings
- Expert advice from leading designers
- PDFs NOW!™ plans in minutes
- 100% satisfaction guarantee
- Free Home Building Organizer
.png)
.png)
