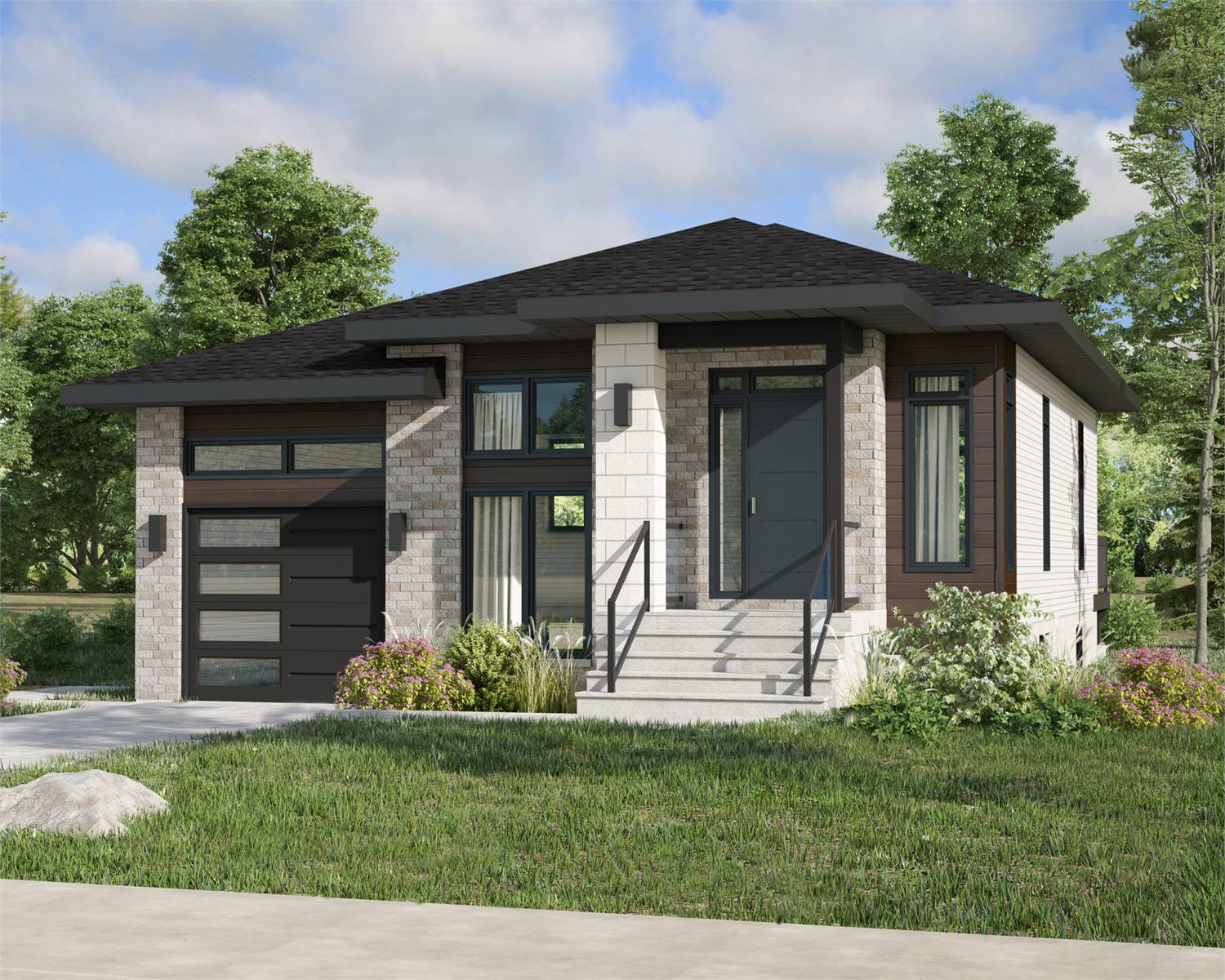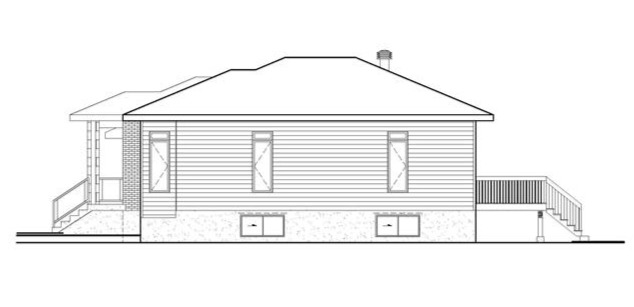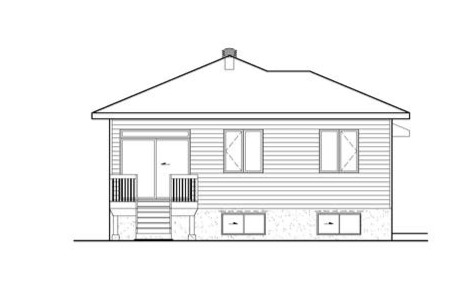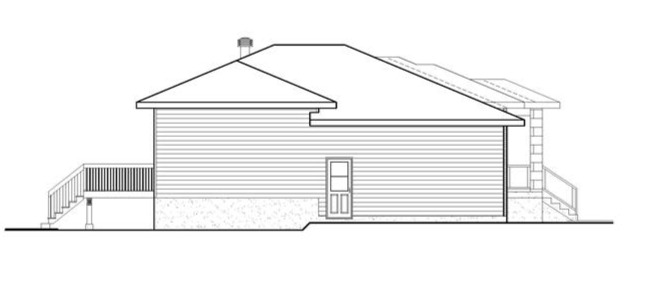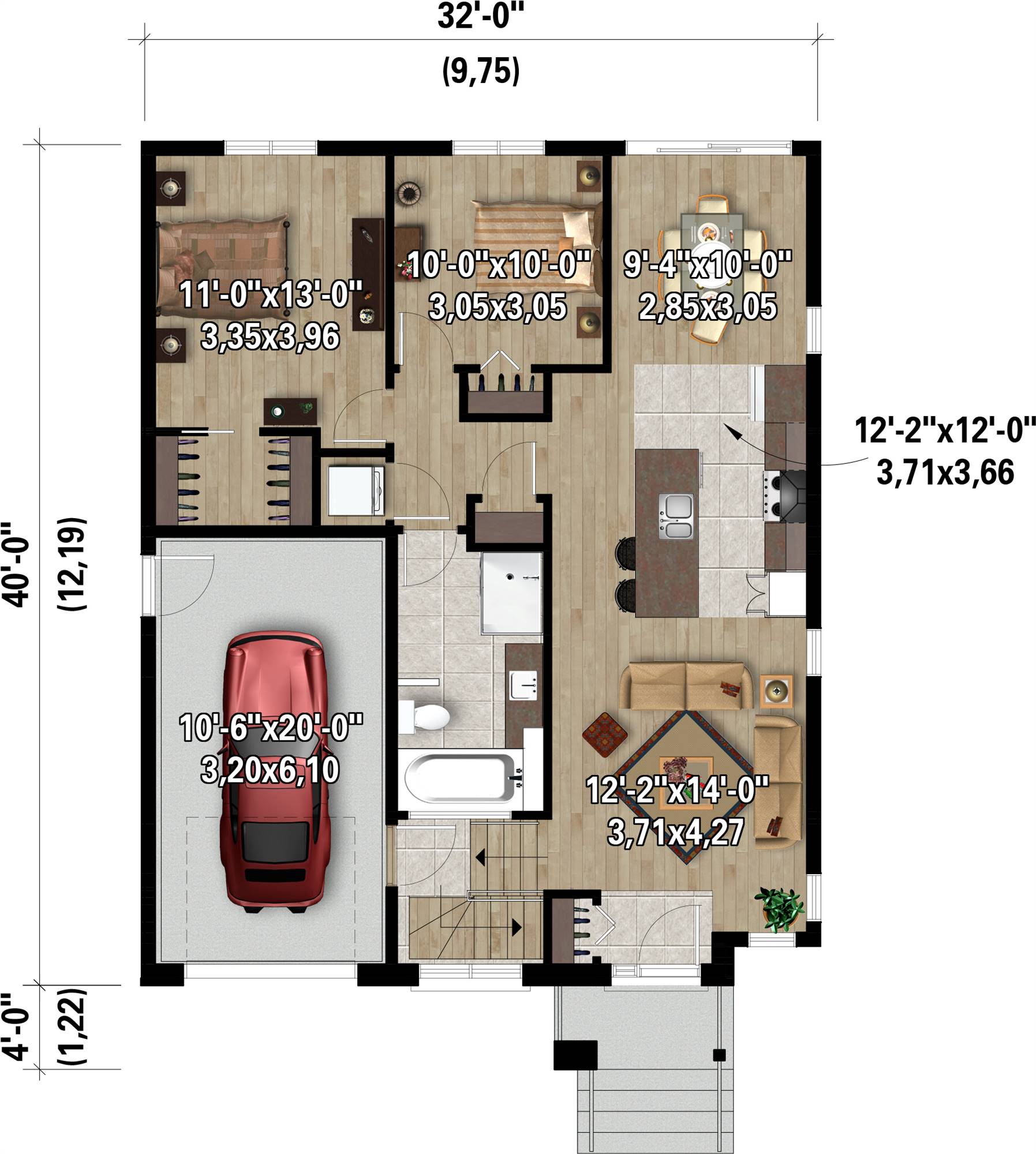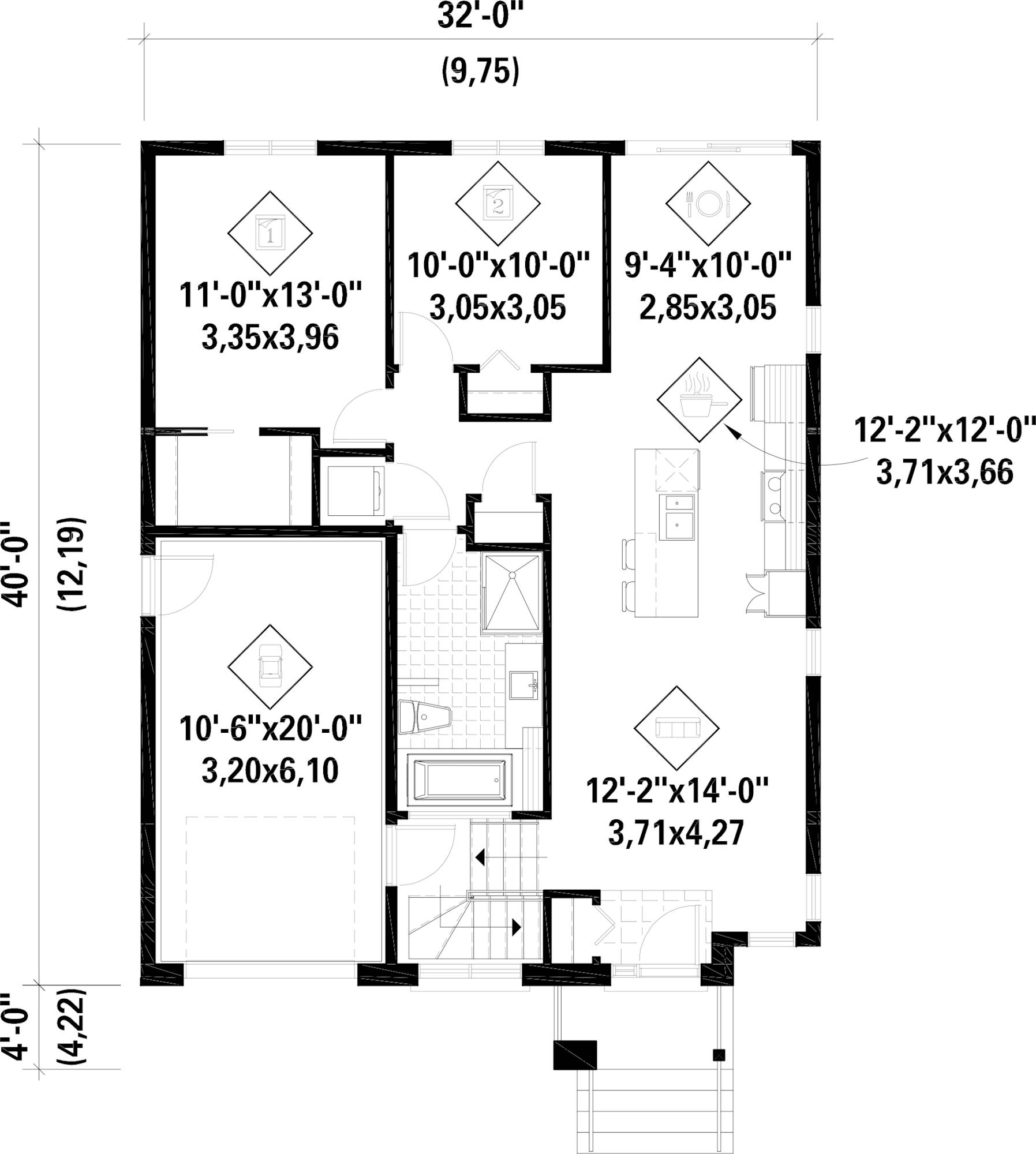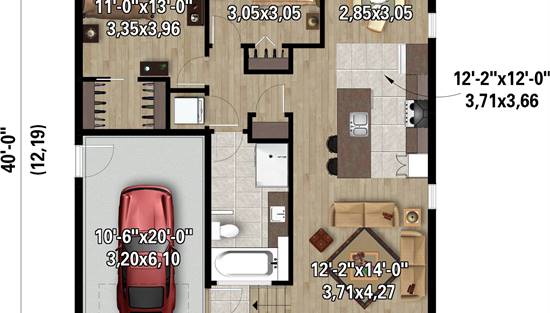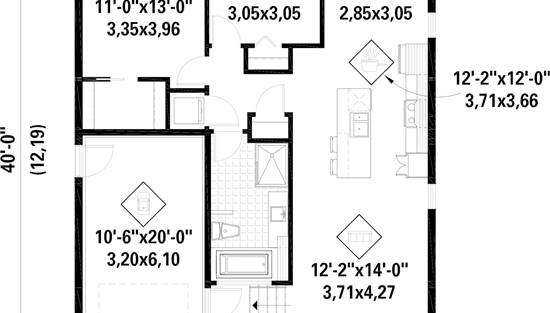- Plan Details
- |
- |
- Print Plan
- |
- Modify Plan
- |
- Reverse Plan
- |
- Cost-to-Build
- |
- View 3D
- |
- Advanced Search
About House Plan 10454:
House Plan 10454 makes a wonderful affordable home for anybody with chic style! It offers 1,027 square feet with two bedrooms and one bathroom on one floor, plus a one-car garage is incorporated into its compact footprint. The floor plan places the living area in front, the dining area in back, and the island kitchen in-between for a layout that is open and defined. The bedrooms are in the back hallway along with the hall bathroom to share and the laundry closet.
Plan Details
Key Features
Attached
Covered Front Porch
Dining Room
Family Room
Family Style
Foyer
Front-entry
Great Room
Kitchen Island
Laundry 1st Fl
Primary Bdrm Main Floor
Open Floor Plan
Pantry
Separate Tub and Shower
Suited for narrow lot
Walk-in Closet
Build Beautiful With Our Trusted Brands
Our Guarantees
- Only the highest quality plans
- Int’l Residential Code Compliant
- Full structural details on all plans
- Best plan price guarantee
- Free modification Estimates
- Builder-ready construction drawings
- Expert advice from leading designers
- PDFs NOW!™ plans in minutes
- 100% satisfaction guarantee
- Free Home Building Organizer
(3).png)
(6).png)
