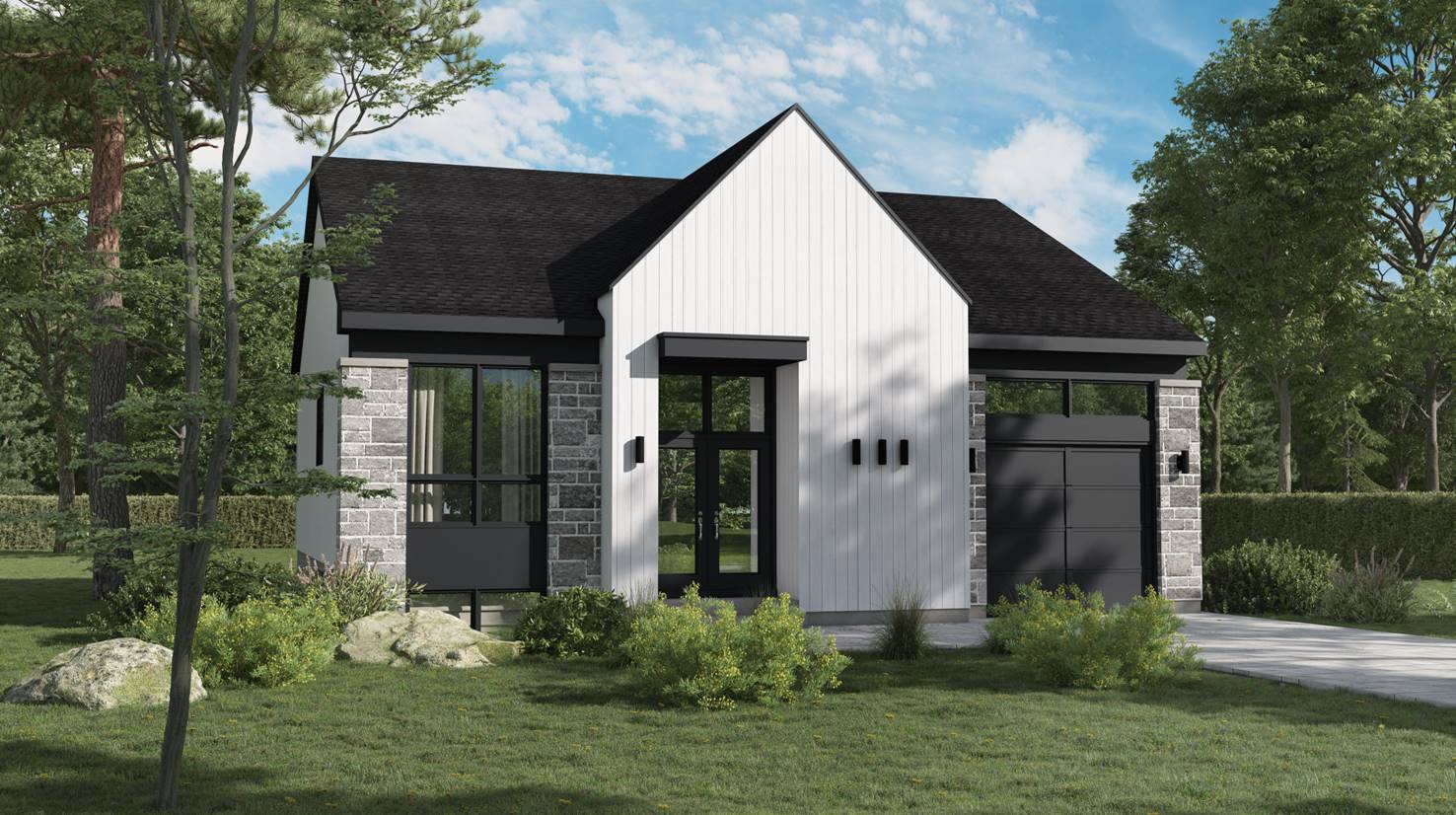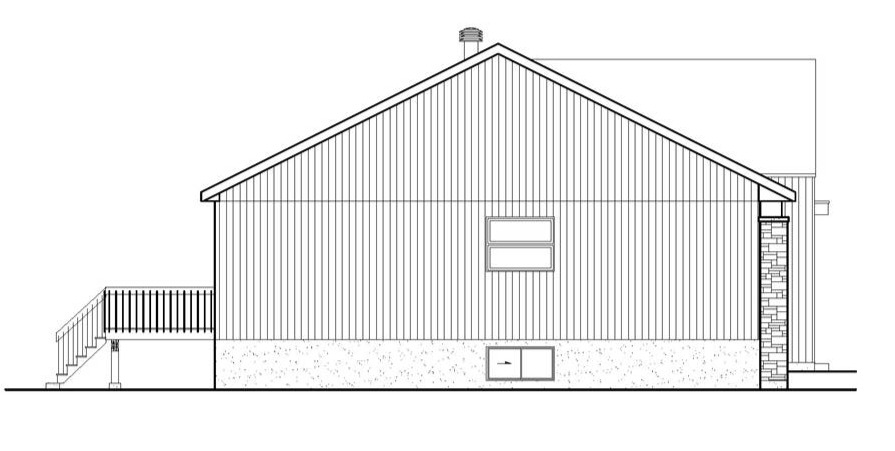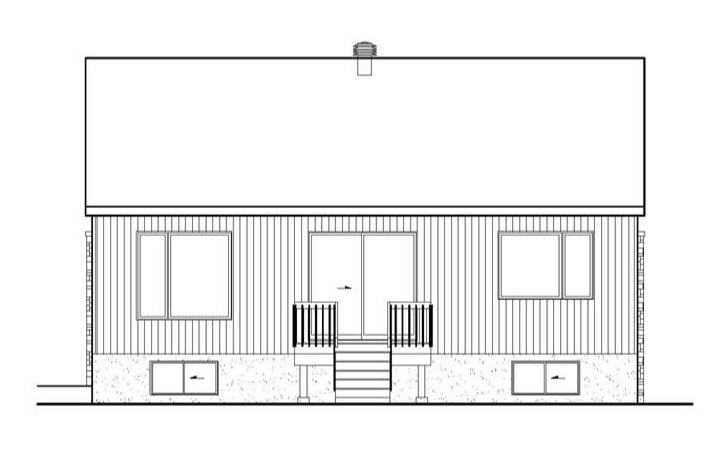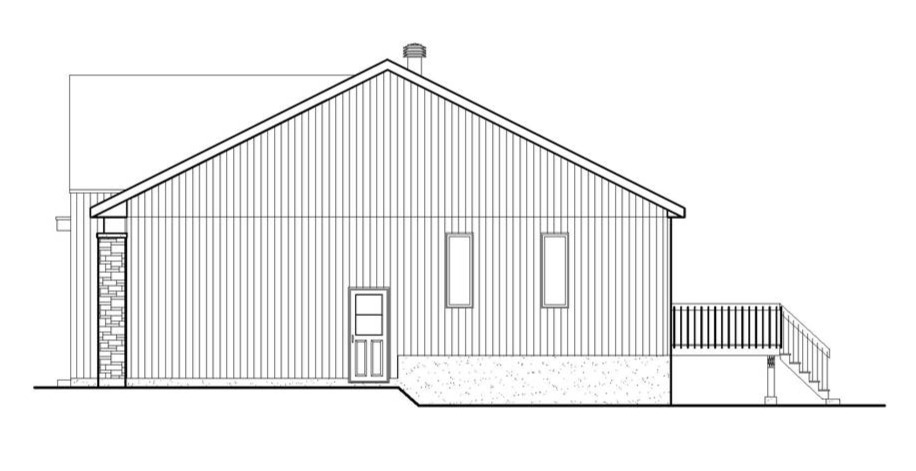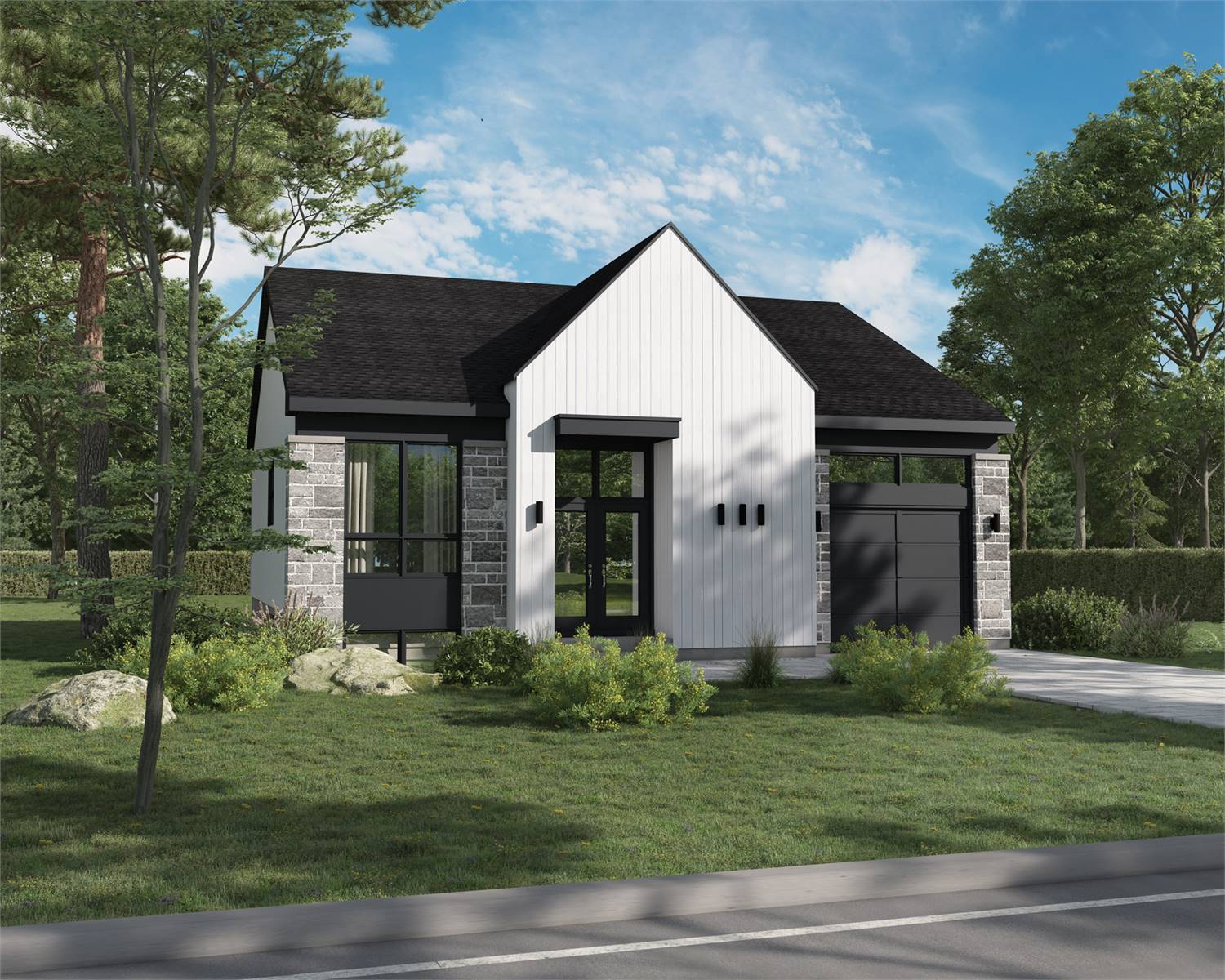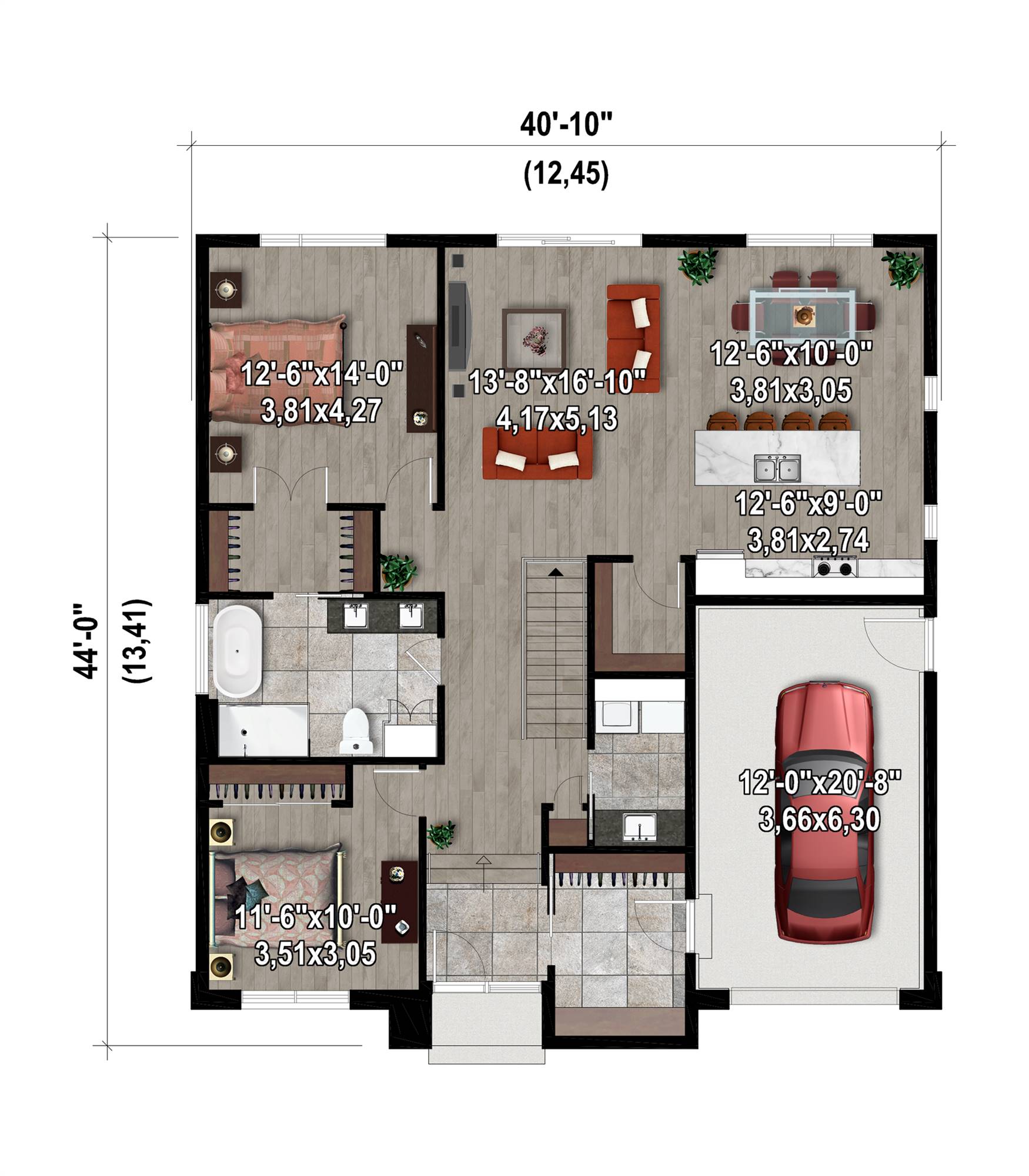- Plan Details
- |
- |
- Print Plan
- |
- Modify Plan
- |
- Reverse Plan
- |
- Cost-to-Build
- |
- View 3D
- |
- Advanced Search
About House Plan 10456:
Check out House Plan 10456 if you want a cute little Scandinavian home to make your own! This design offers 1,405 square feet with two bedrooms and one bathroom. The bedrooms line up one side of the house, with one in front, followed by the bathroom, and the larger bedroom in back. Notice how the larger bedroom has direct access to the bathroom through the closet! On the other side of the house, there's a mudroom that connects the garage to the foyer, the laundry room, and open living with an island kitchen.
Plan Details
Key Features
Attached
Covered Front Porch
Double Vanity Sink
Foyer
Front-entry
Great Room
Kitchen Island
Laundry 1st Fl
Primary Bdrm Main Floor
Mud Room
Open Floor Plan
Separate Tub and Shower
Split Bedrooms
Walk-in Closet
Walk-in Pantry
Build Beautiful With Our Trusted Brands
Our Guarantees
- Only the highest quality plans
- Int’l Residential Code Compliant
- Full structural details on all plans
- Best plan price guarantee
- Free modification Estimates
- Builder-ready construction drawings
- Expert advice from leading designers
- PDFs NOW!™ plans in minutes
- 100% satisfaction guarantee
- Free Home Building Organizer
(3).png)
(6).png)
