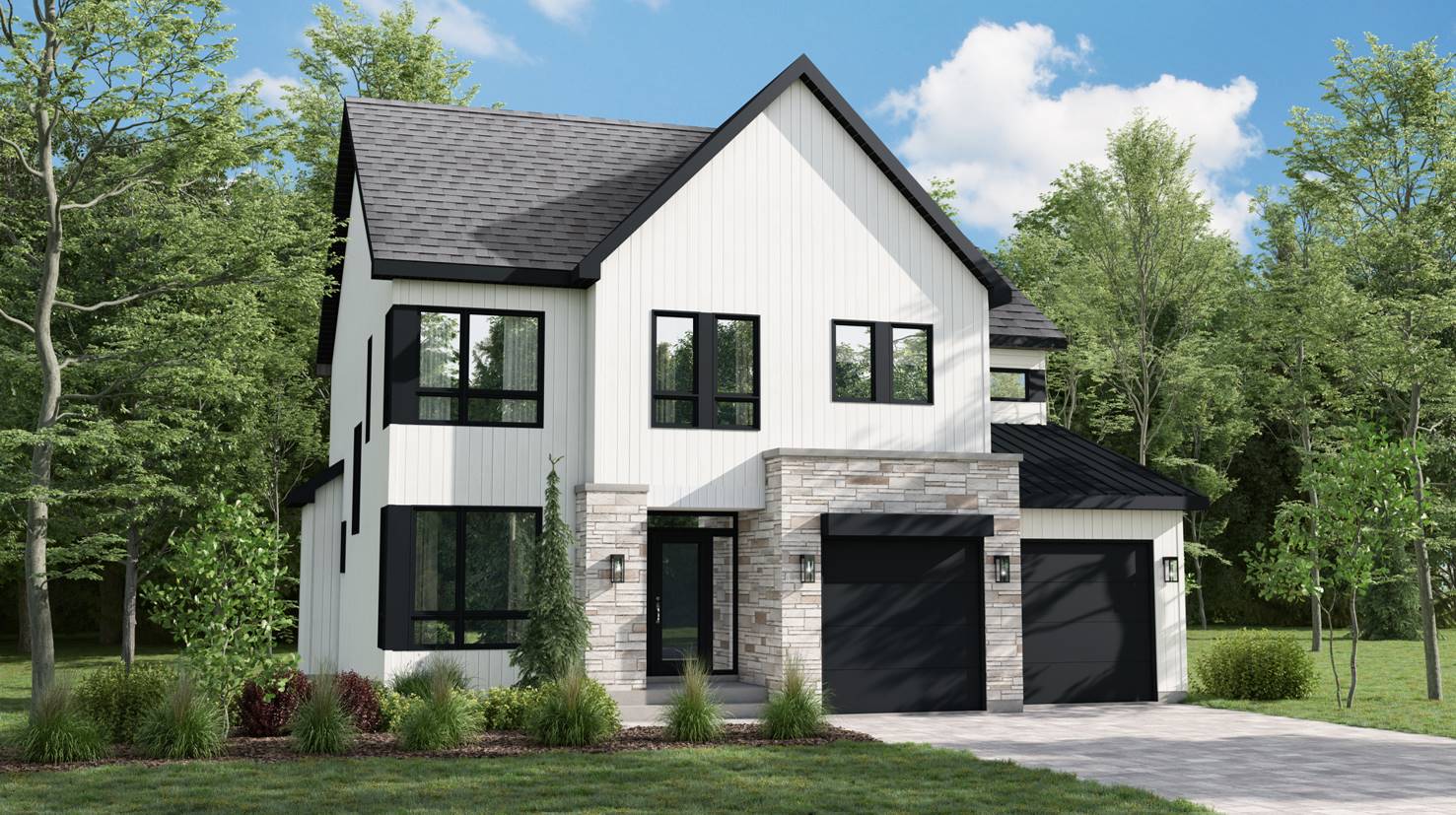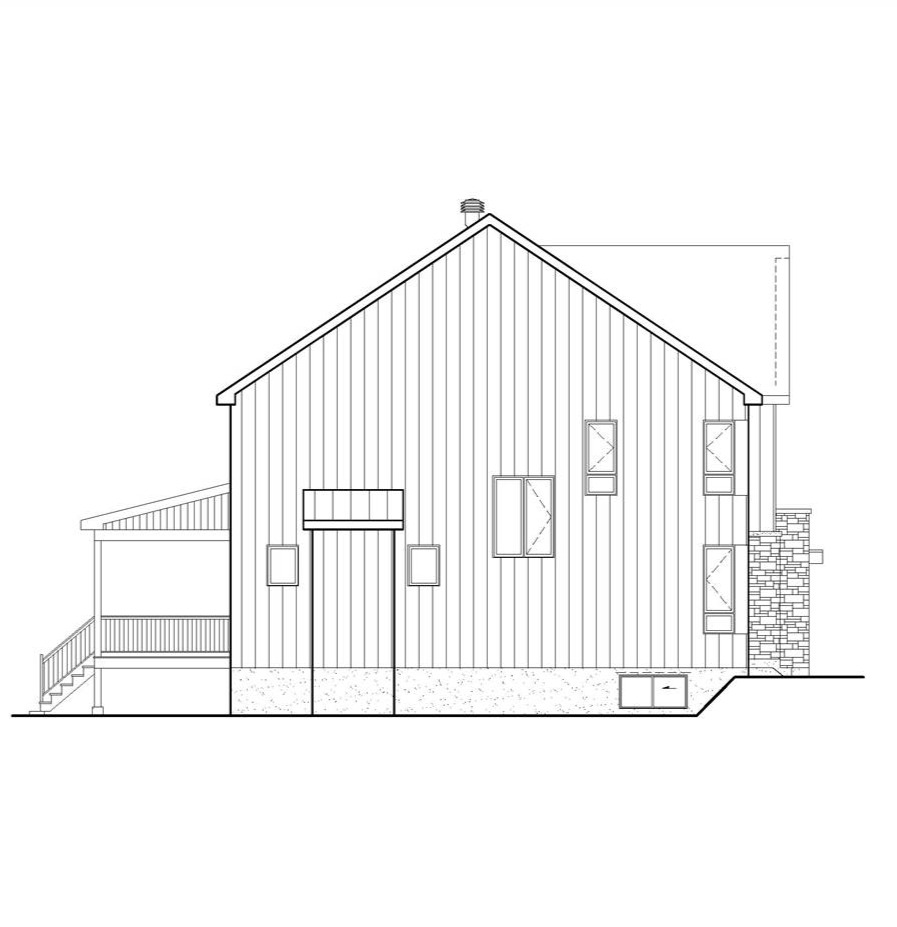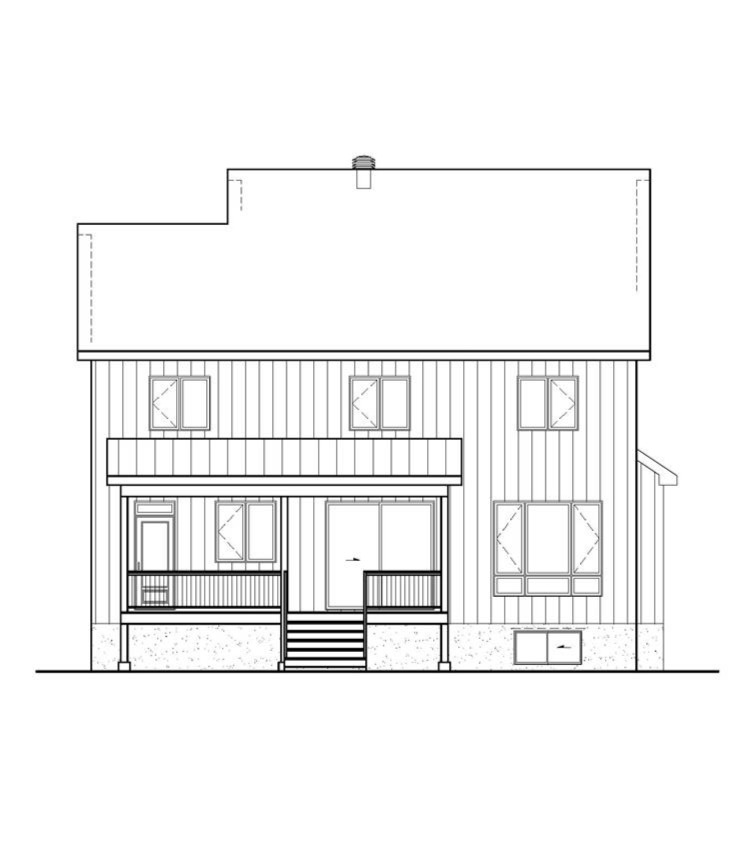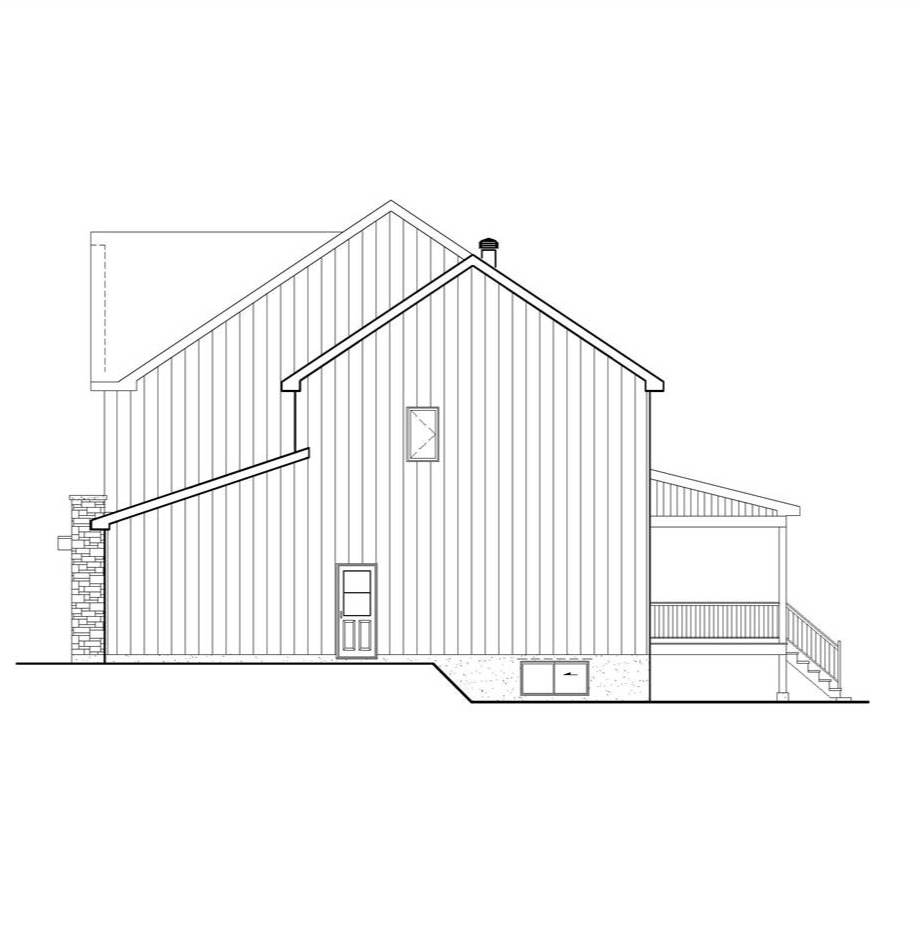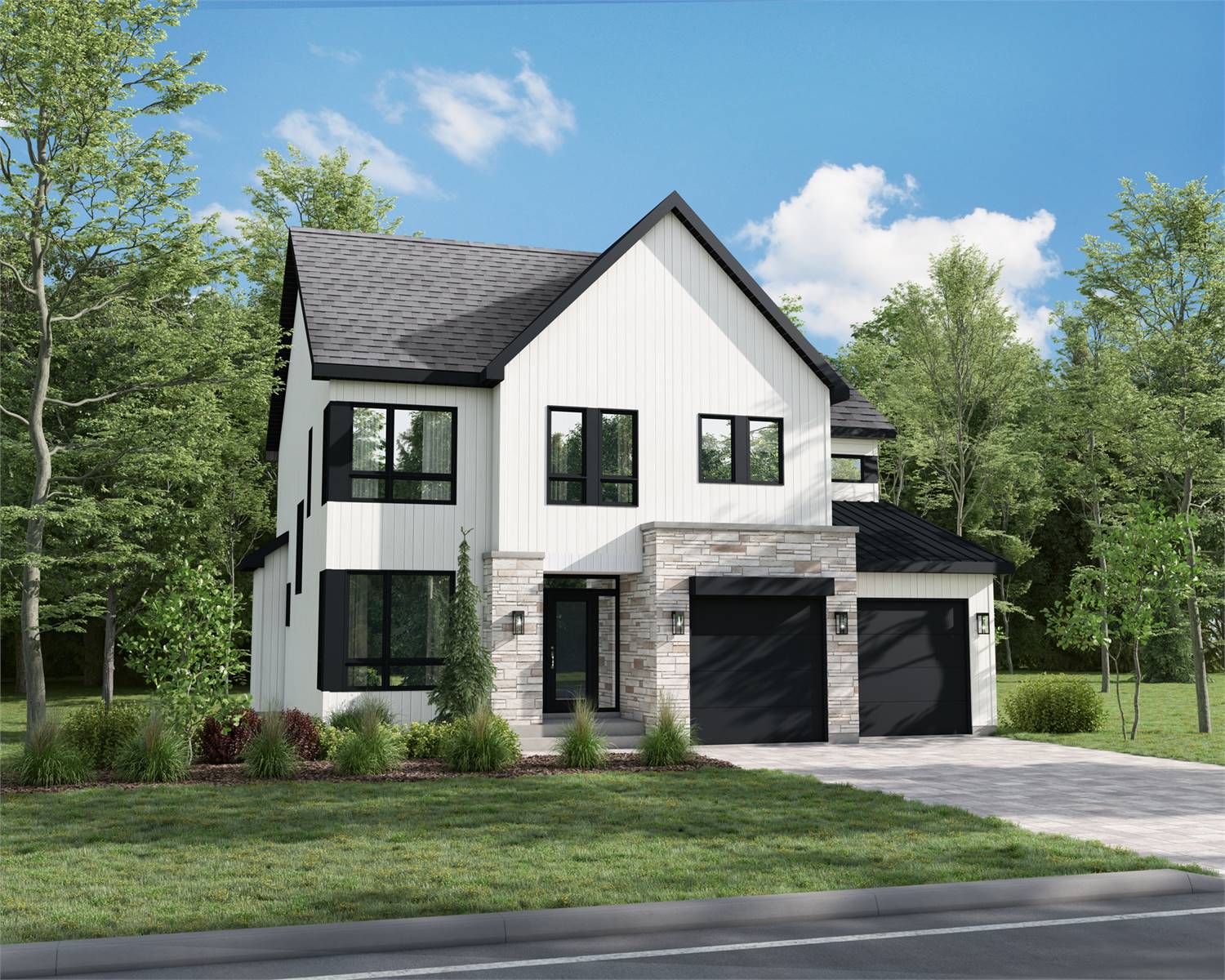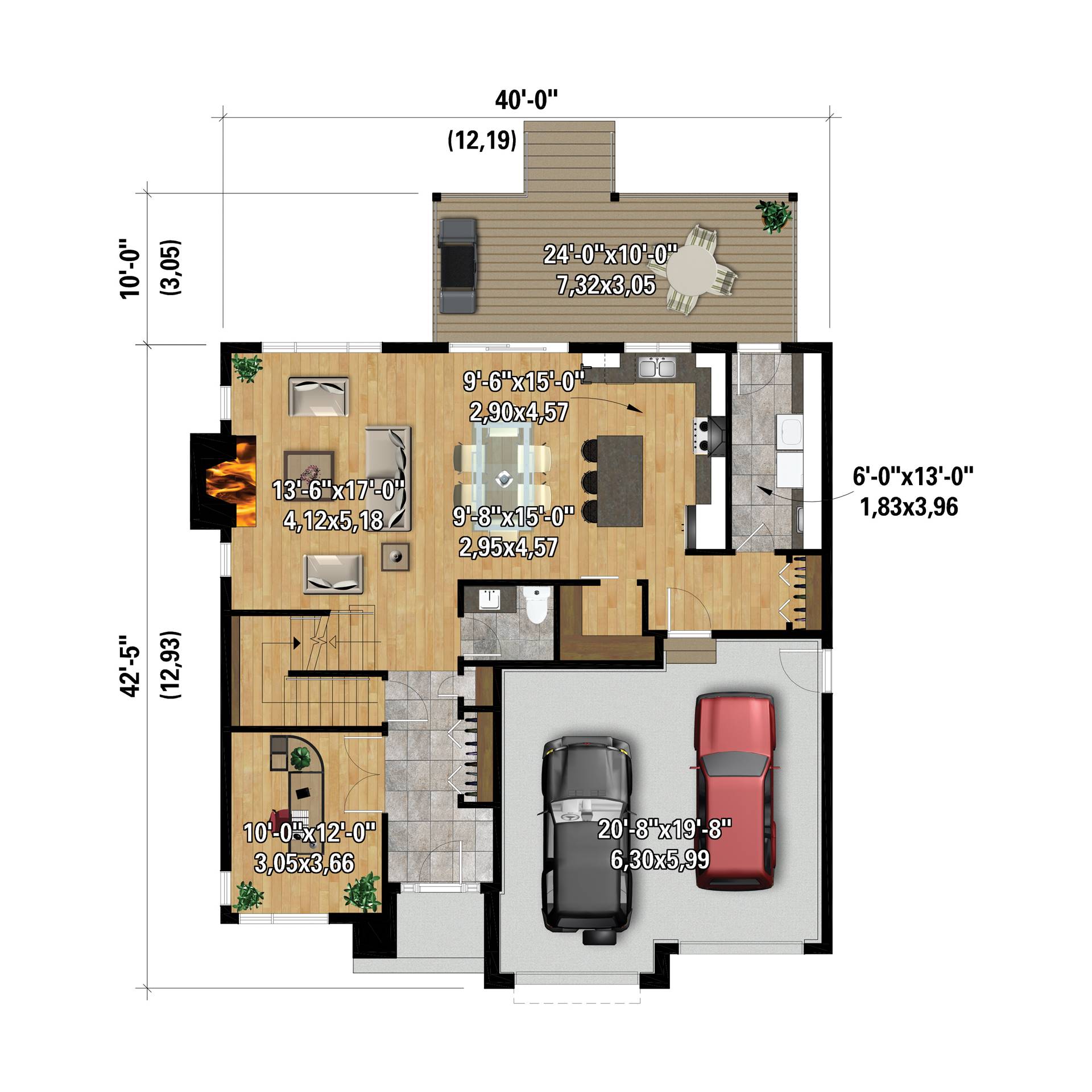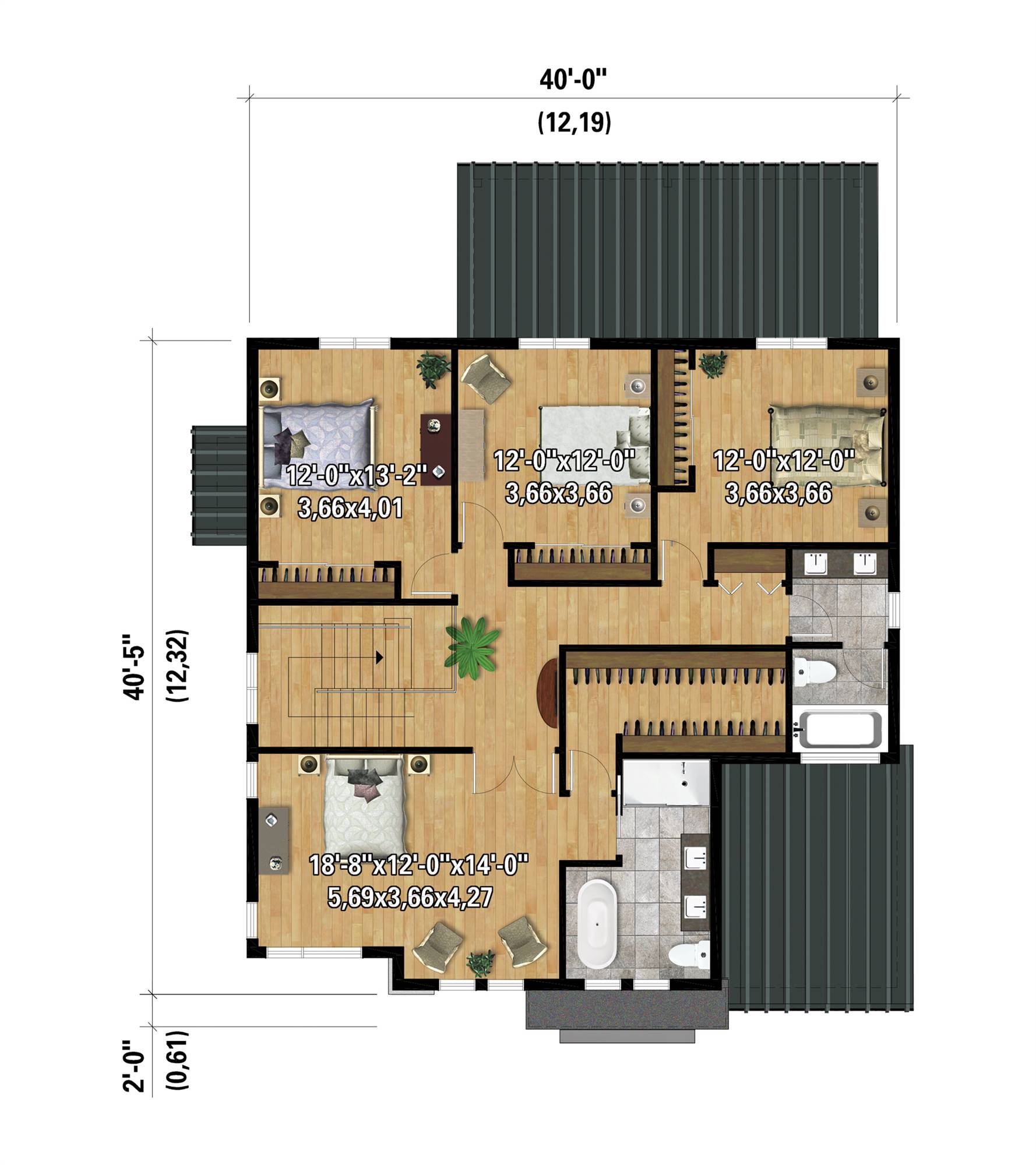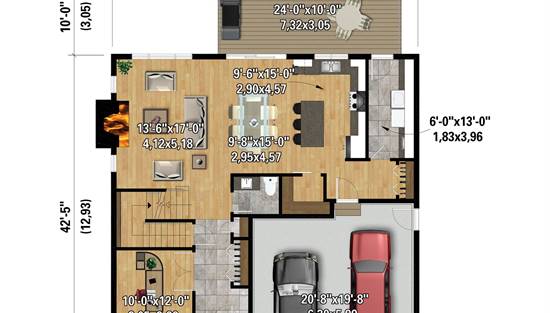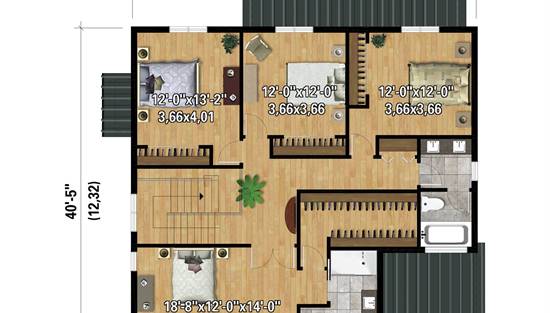- Plan Details
- |
- |
- Print Plan
- |
- Modify Plan
- |
- Reverse Plan
- |
- Cost-to-Build
- |
- View 3D
- |
- Advanced Search
About House Plan 10468:
House Plan 10468 is a midsized modern farmhouse that growing families are sure to love! It offers 2,551 square feet with four bedrooms and two-and-a-half bathrooms across two stories. The main level includes an office off the foyer, totally open concept living with an island kitchen, and a laundry room with indoor/indoor access. There's also a two-car garage, of course! Head upstairs to find all the bedrooms. The five-piece primary suite is privately placed on the front-facing side of the floor while the other bedrooms line up across the back wall, and they share a four-piece hall bath. This is perfect for those who prefer defined living and sleeping quarters as well as young families who want to keep parents and children close!
Plan Details
Key Features
Attached
Covered Front Porch
Deck
Double Vanity Sink
Family Style
Fireplace
Foyer
Front-entry
Great Room
Home Office
Kitchen Island
Laundry 1st Fl
L-Shaped
Primary Bdrm Upstairs
Mud Room
Open Floor Plan
Separate Tub and Shower
Walk-in Closet
Walk-in Pantry
Build Beautiful With Our Trusted Brands
Our Guarantees
- Only the highest quality plans
- Int’l Residential Code Compliant
- Full structural details on all plans
- Best plan price guarantee
- Free modification Estimates
- Builder-ready construction drawings
- Expert advice from leading designers
- PDFs NOW!™ plans in minutes
- 100% satisfaction guarantee
- Free Home Building Organizer
