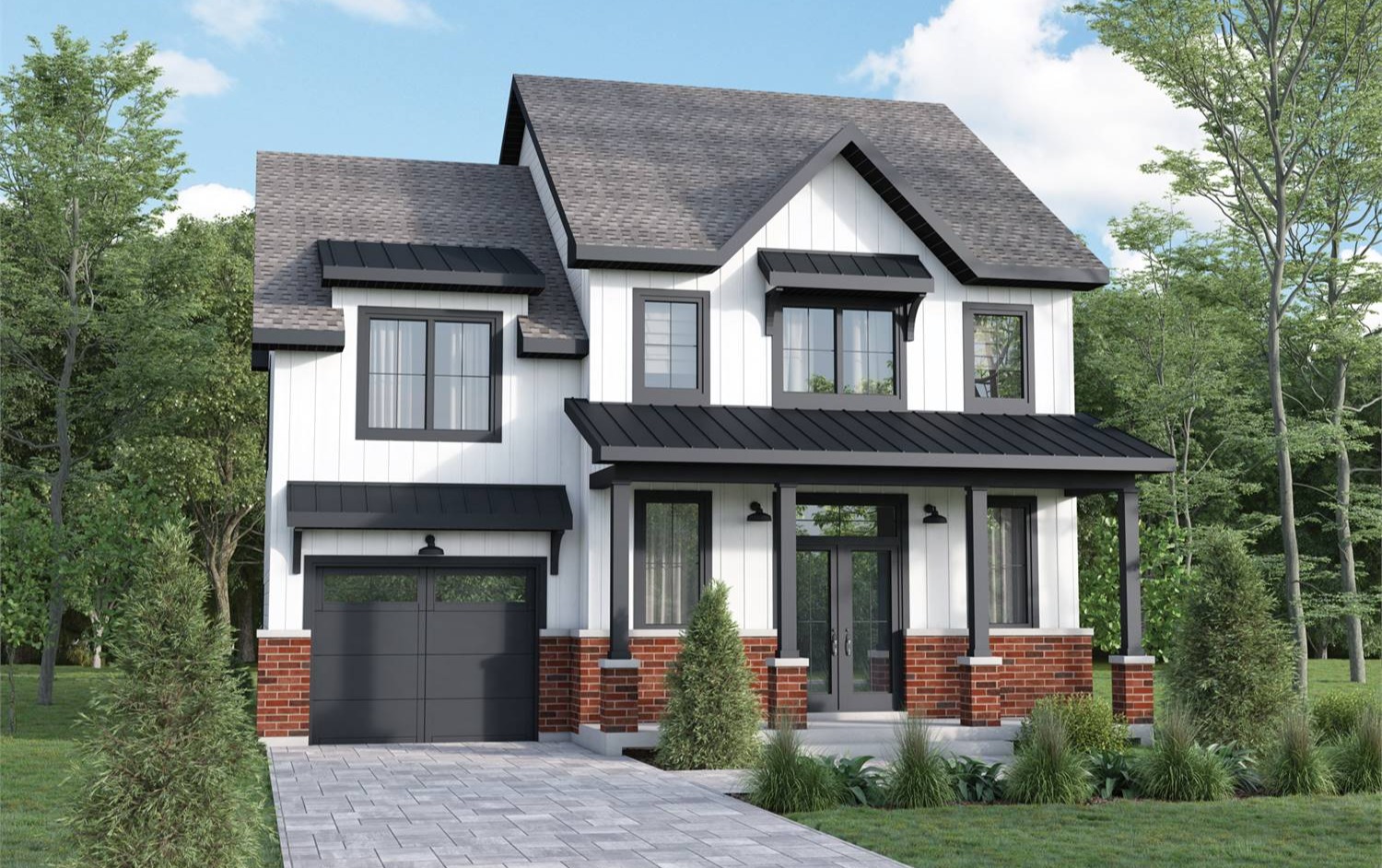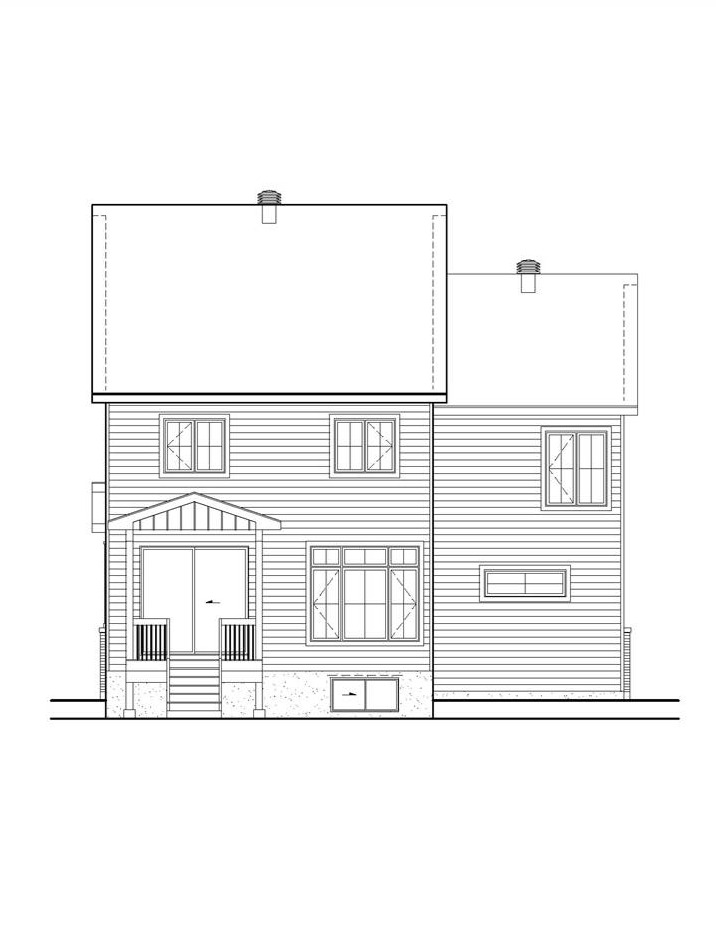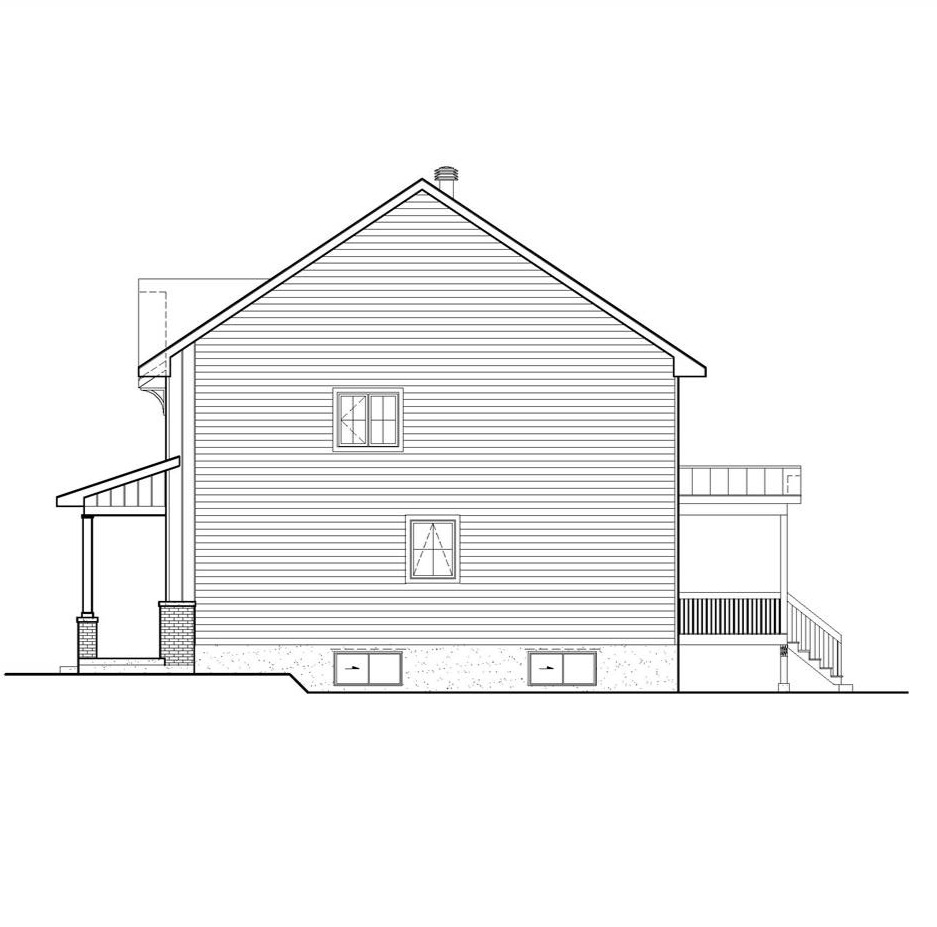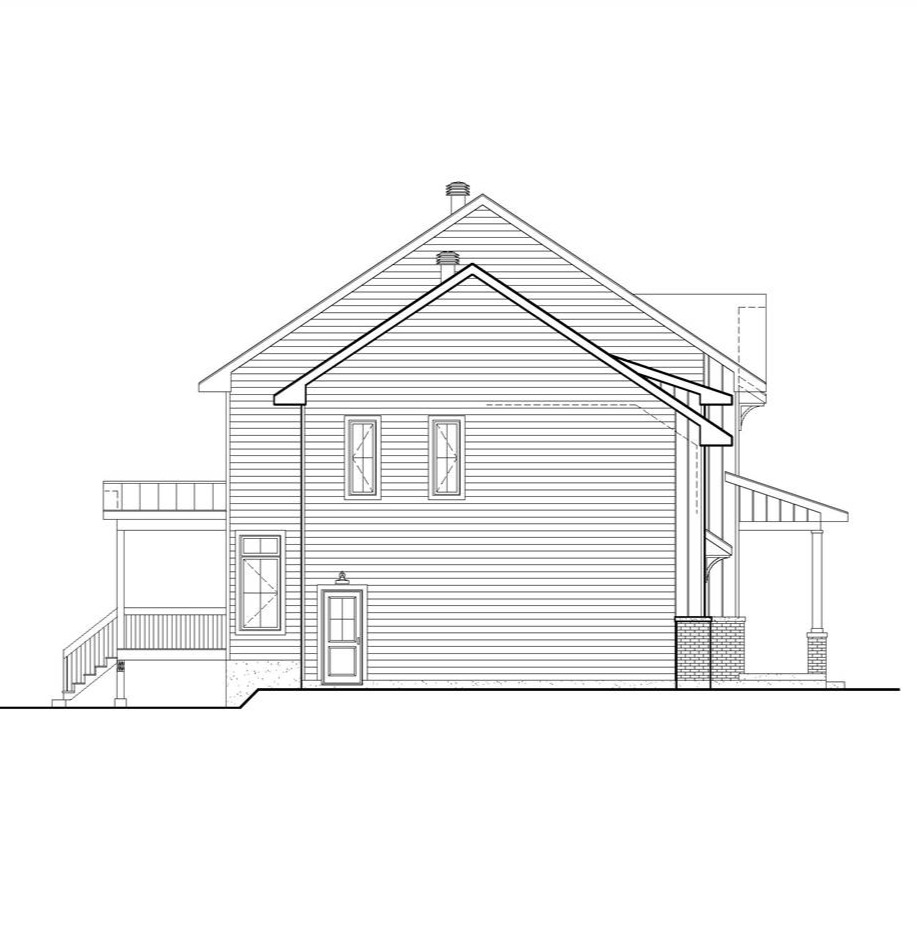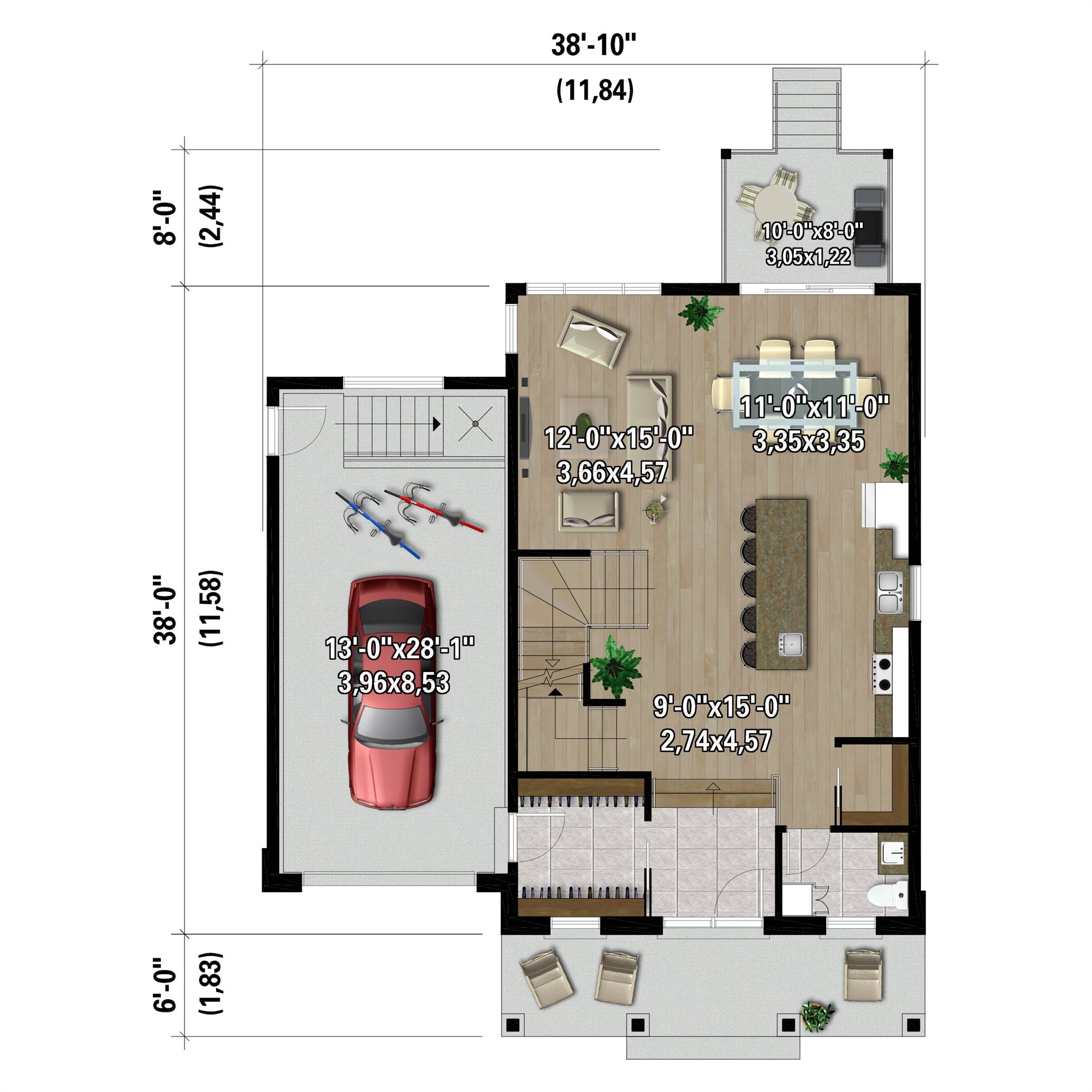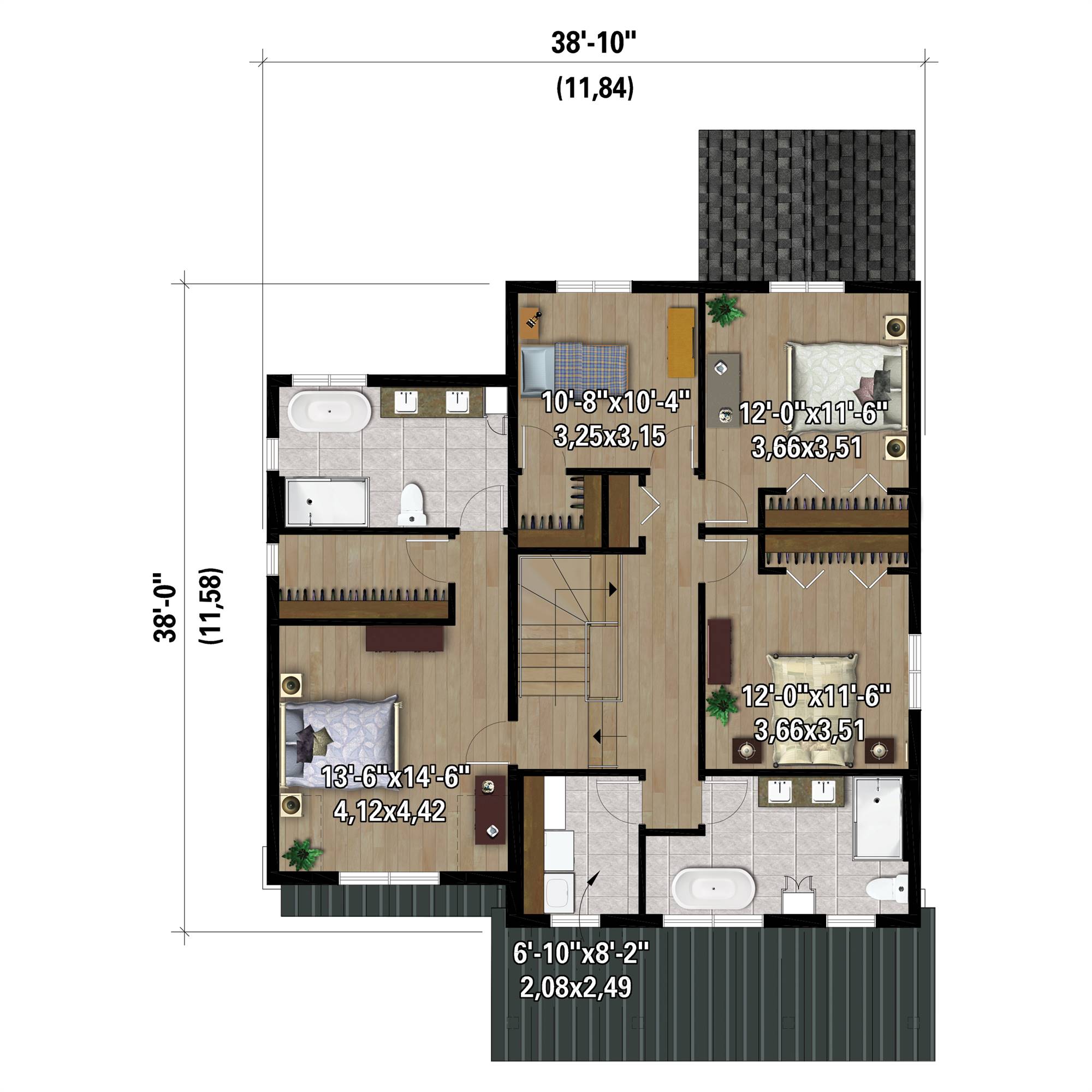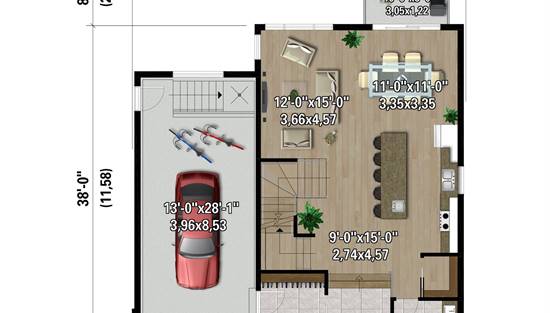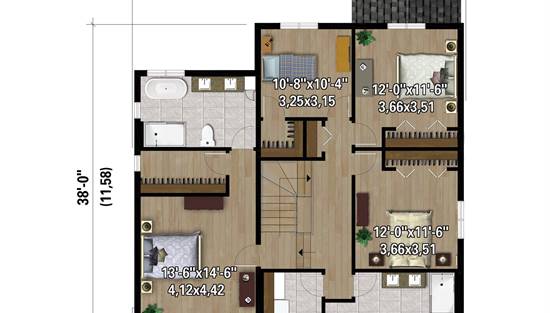- Plan Details
- |
- |
- Print Plan
- |
- Modify Plan
- |
- Reverse Plan
- |
- Cost-to-Build
- |
- View 3D
- |
- Advanced Search
About House Plan 10470:
Perfect for a growing family, House Plan 10470 is a two-story country home offering 2,247 square feet, four bedrooms, and two-and-a-half bathrooms. The thoughtful layout places the open-concept living on the main level, the five-piece primary suite above the garage, and the other bedrooms a few steps up over the great room to create clear zones. Make sure not to miss the finer details of this home, like the sunken foyer, the coat closet that connects to the garage, the handy powder room on the main level, the luxurious five-piece bath for the kids to share, and the centrally located laundry!
Plan Details
Key Features
Attached
Covered Front Porch
Covered Rear Porch
Double Vanity Sink
Family Style
Foyer
Front-entry
Great Room
Kitchen Island
Laundry 2nd Fl
Primary Bdrm Upstairs
Open Floor Plan
Separate Tub and Shower
Suited for narrow lot
Walk-in Closet
Walk-in Pantry
Build Beautiful With Our Trusted Brands
Our Guarantees
- Only the highest quality plans
- Int’l Residential Code Compliant
- Full structural details on all plans
- Best plan price guarantee
- Free modification Estimates
- Builder-ready construction drawings
- Expert advice from leading designers
- PDFs NOW!™ plans in minutes
- 100% satisfaction guarantee
- Free Home Building Organizer
