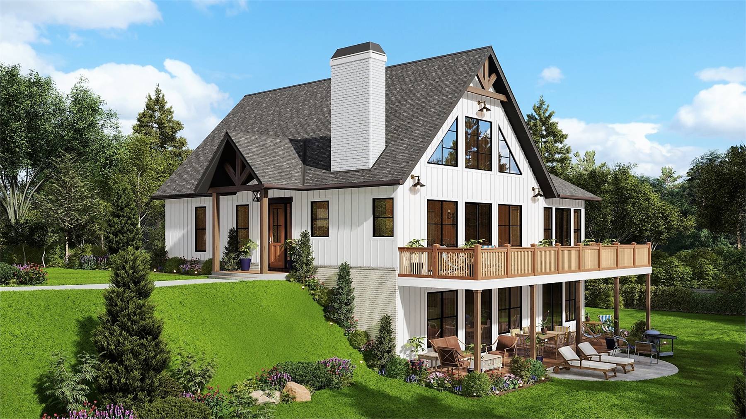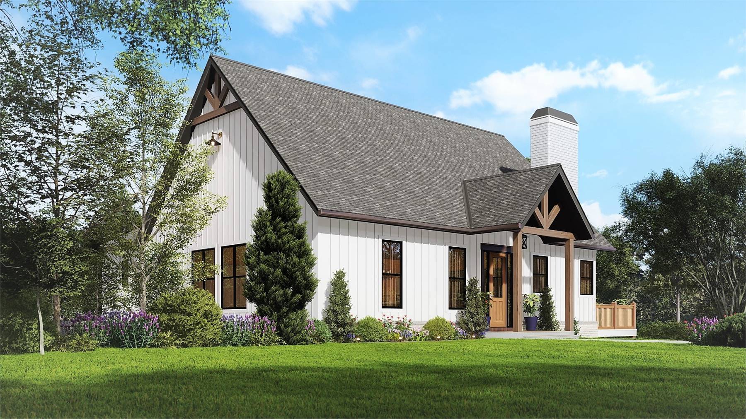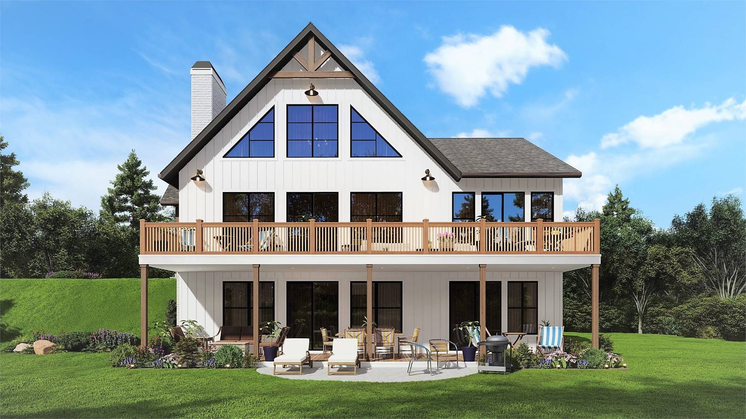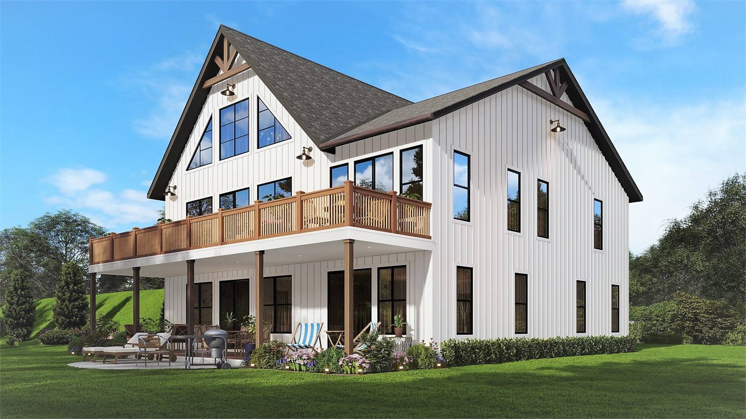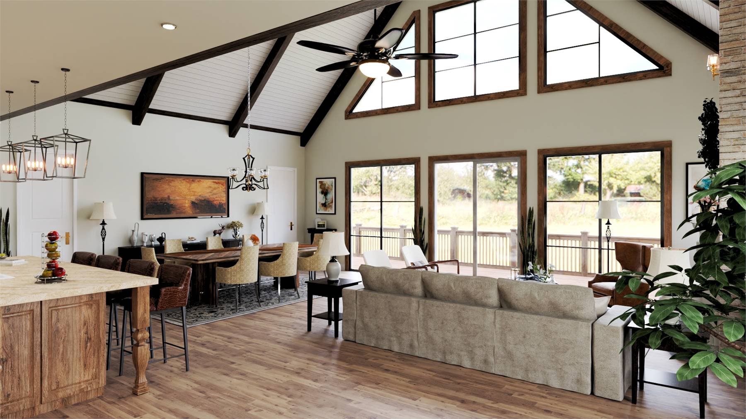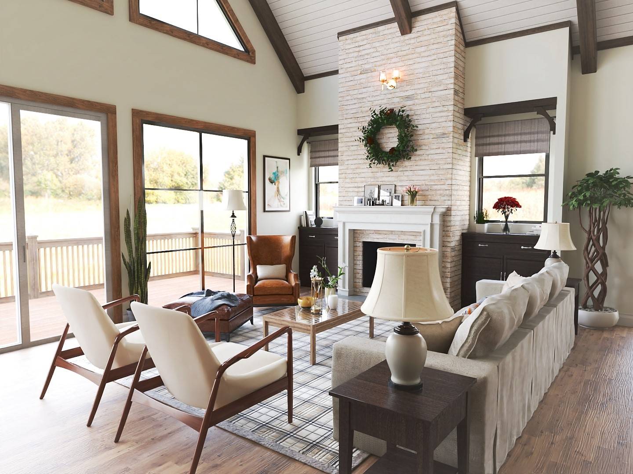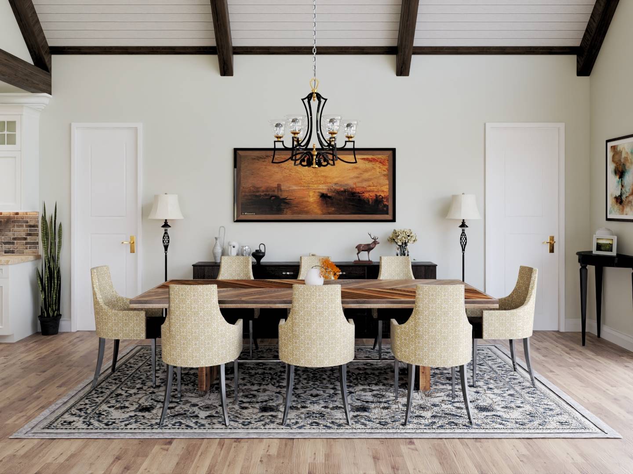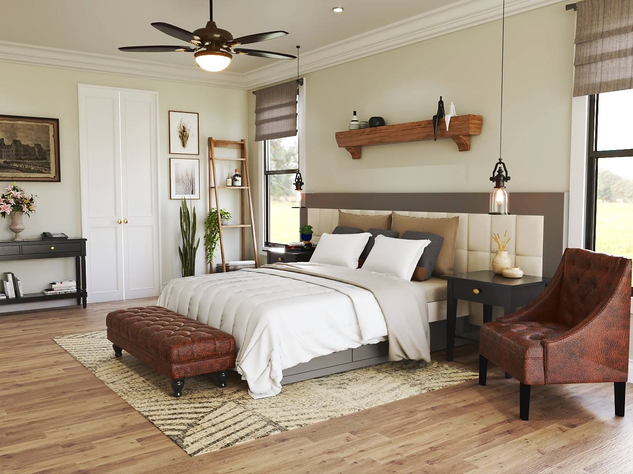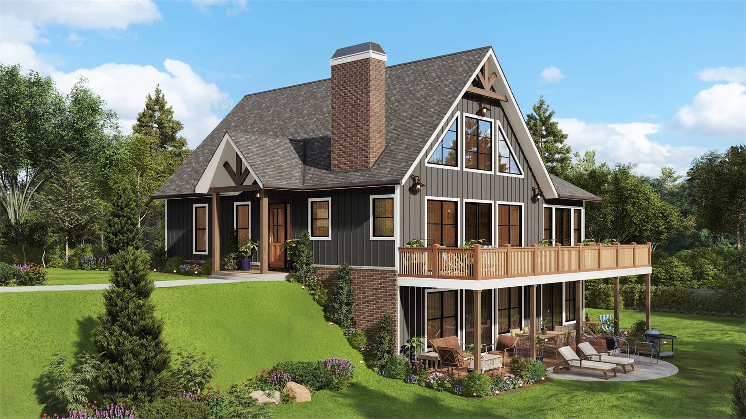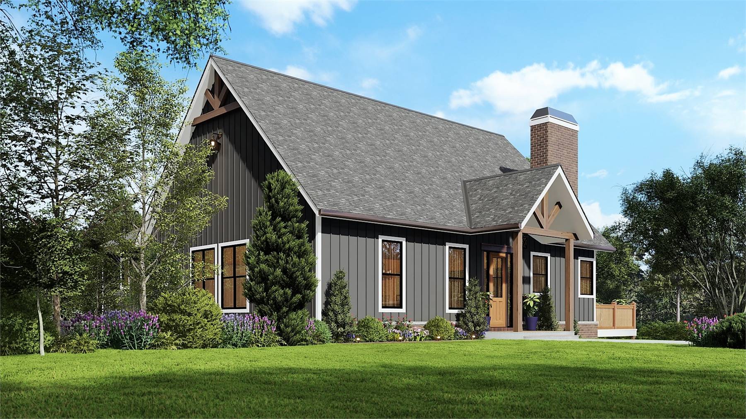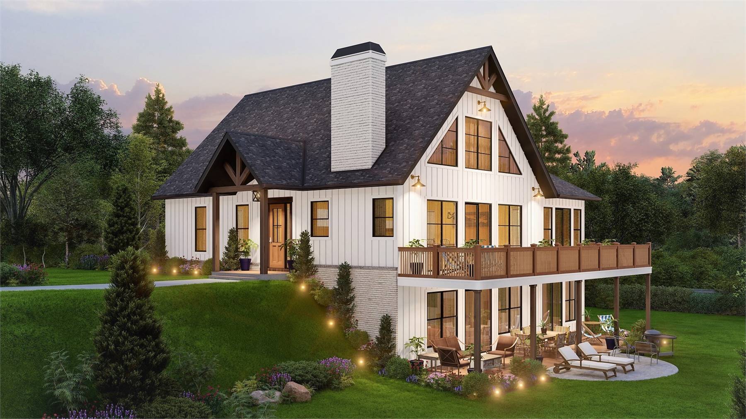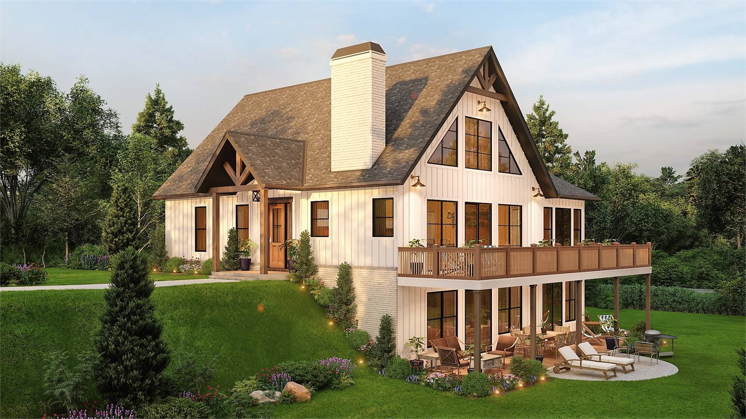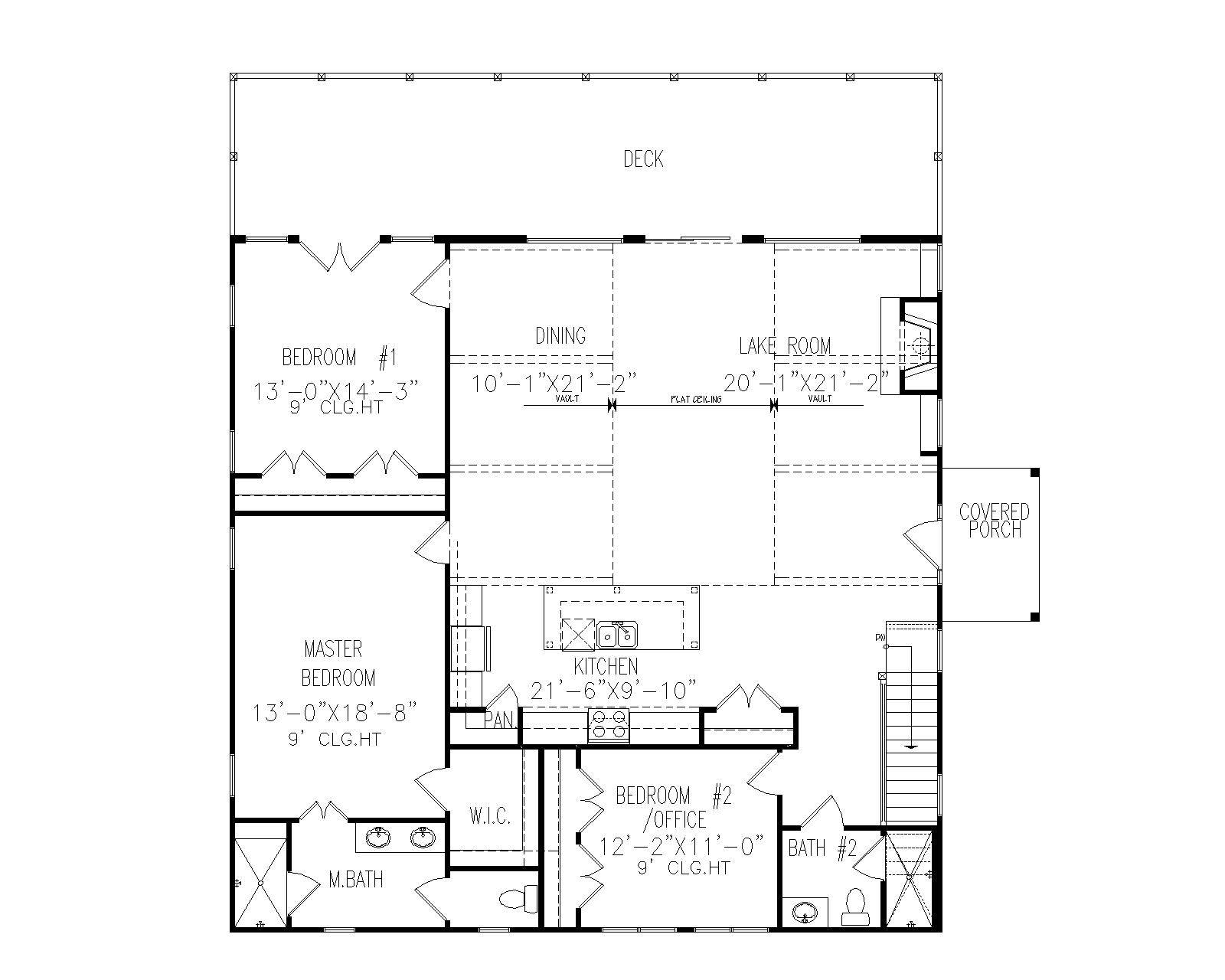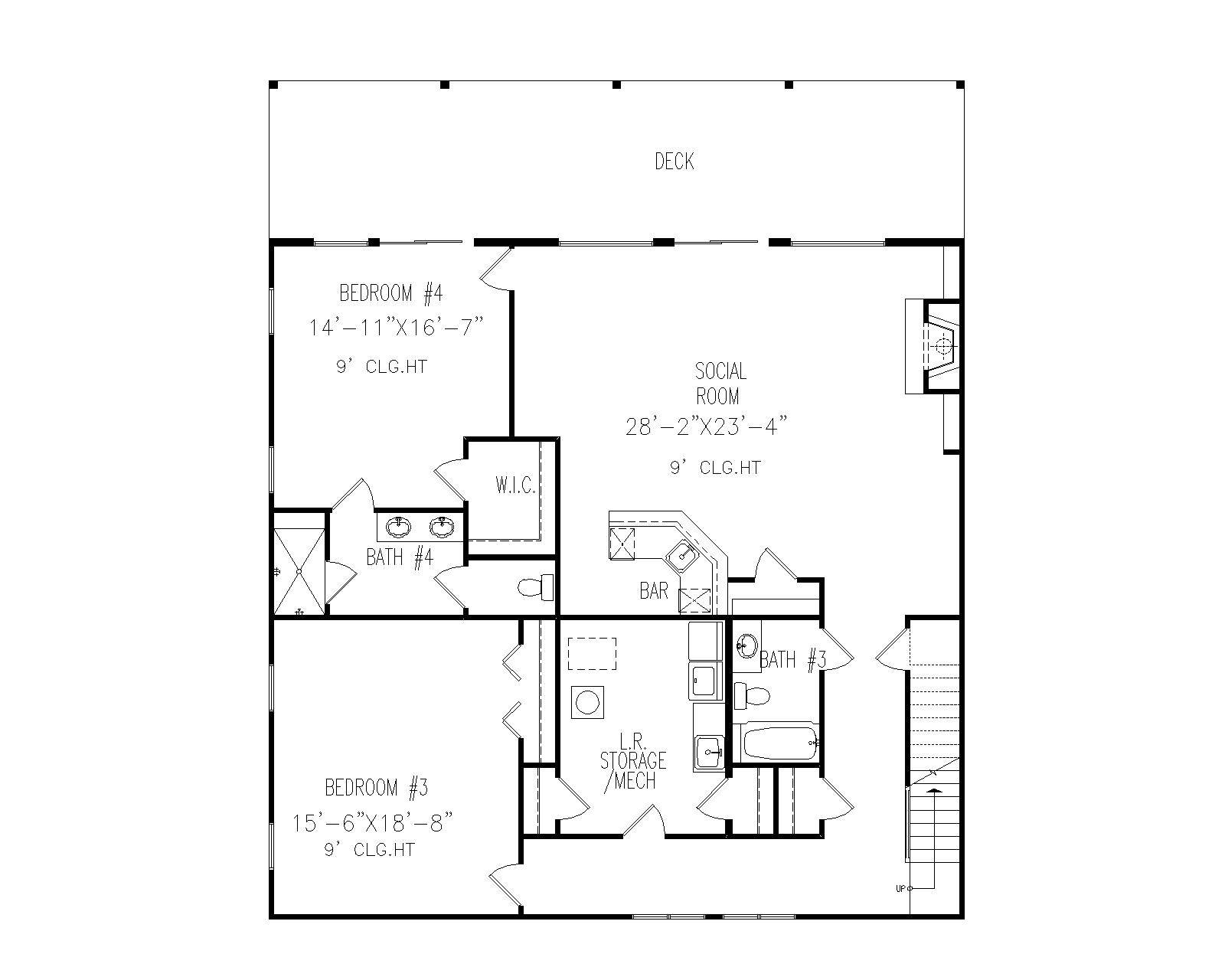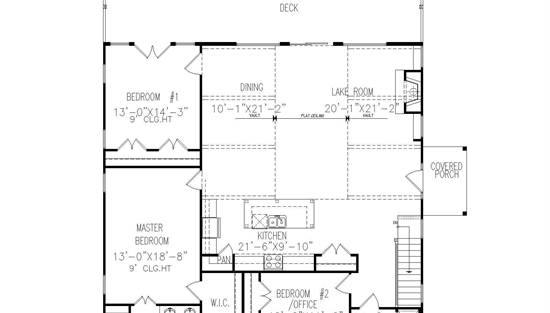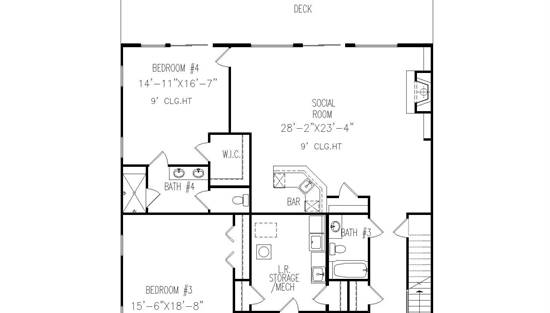- Plan Details
- |
- |
- Print Plan
- |
- Modify Plan
- |
- Reverse Plan
- |
- Cost-to-Build
- |
- View 3D
- |
- Advanced Search
About House Plan 10496:
House Plan 10496 is a charming one-story Craftsman-style lake house with a board and batten exterior designed to capture natural light with plenty of windows. The main floor features a dining room, lake room, kitchen, office, two bedrooms, a bath, and a spacious deck. The master bedroom on this level includes a private bath and walk-in closet. The basement offers a social room, bar area, deck, storage space, and two additional bedrooms—one with its own bath and walk-in closet. House Plan 10496 combines comfort, style, and functionality, making it a perfect Craftsman lake house retreat.
Plan Details
Key Features
Covered Front Porch
Deck
Double Vanity Sink
Fireplace
Great Room
Kitchen Island
L-Shaped
Primary Bdrm Main Floor
Open Floor Plan
Pantry
Rec Room
Storage Space
Suited for sloping lot
Suited for view lot
Walk-in Closet
Build Beautiful With Our Trusted Brands
Our Guarantees
- Only the highest quality plans
- Int’l Residential Code Compliant
- Full structural details on all plans
- Best plan price guarantee
- Free modification Estimates
- Builder-ready construction drawings
- Expert advice from leading designers
- PDFs NOW!™ plans in minutes
- 100% satisfaction guarantee
- Free Home Building Organizer
