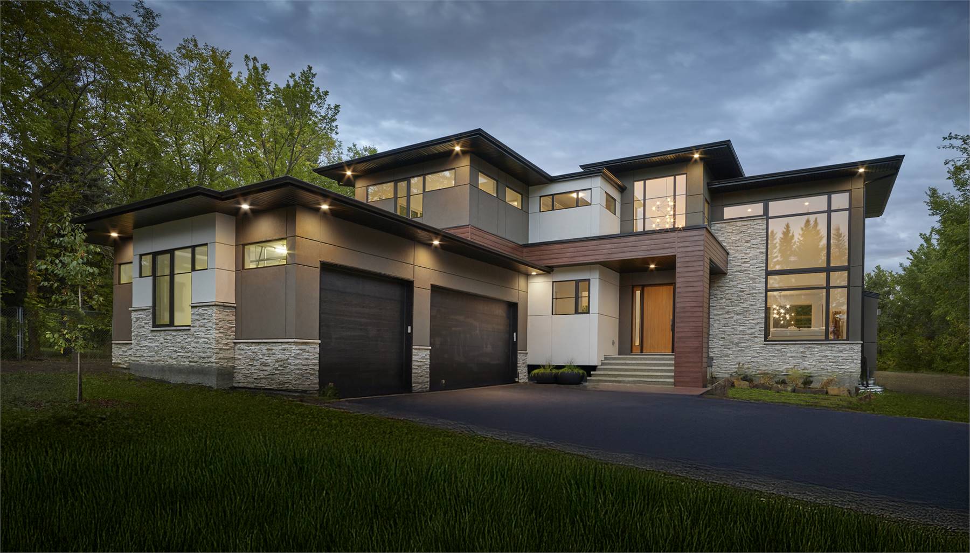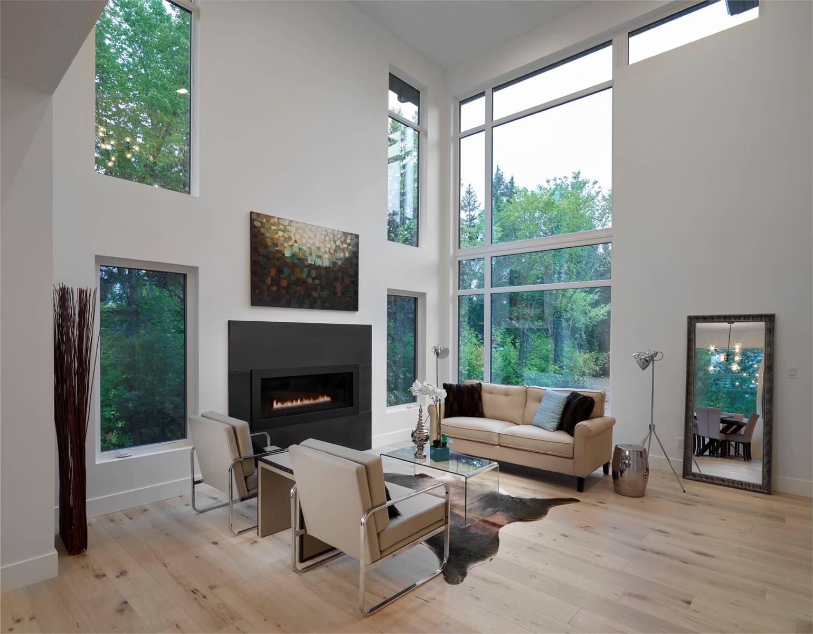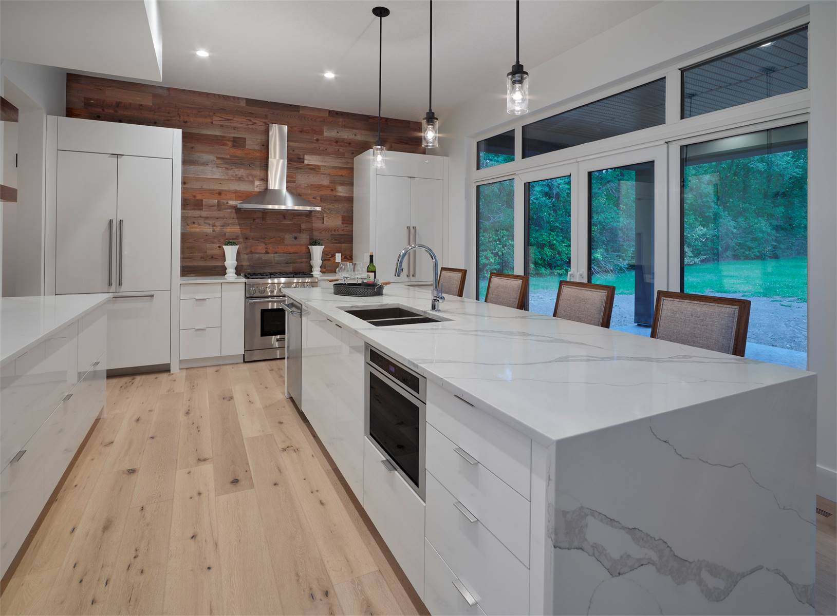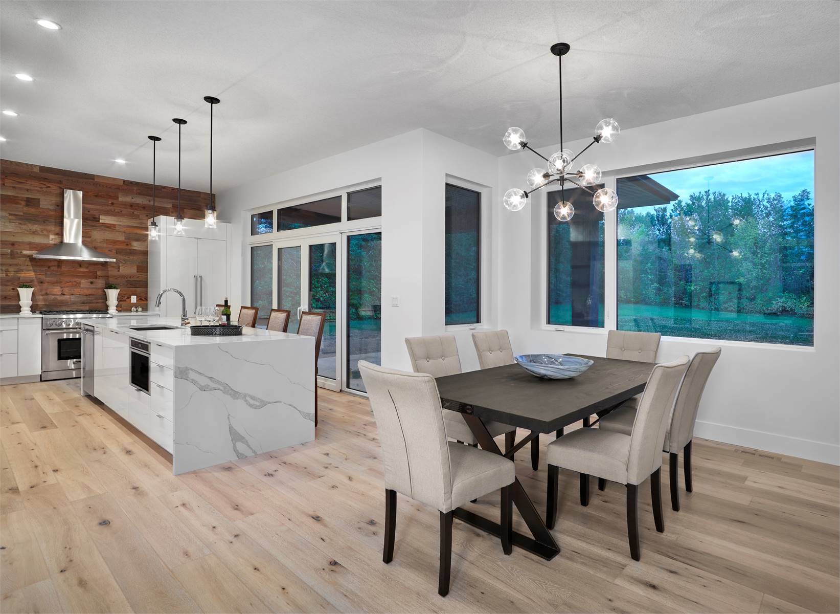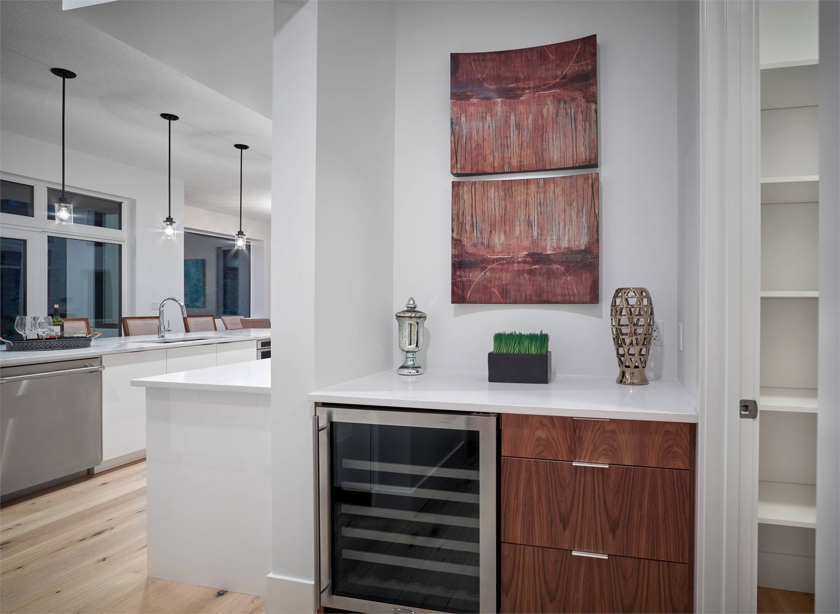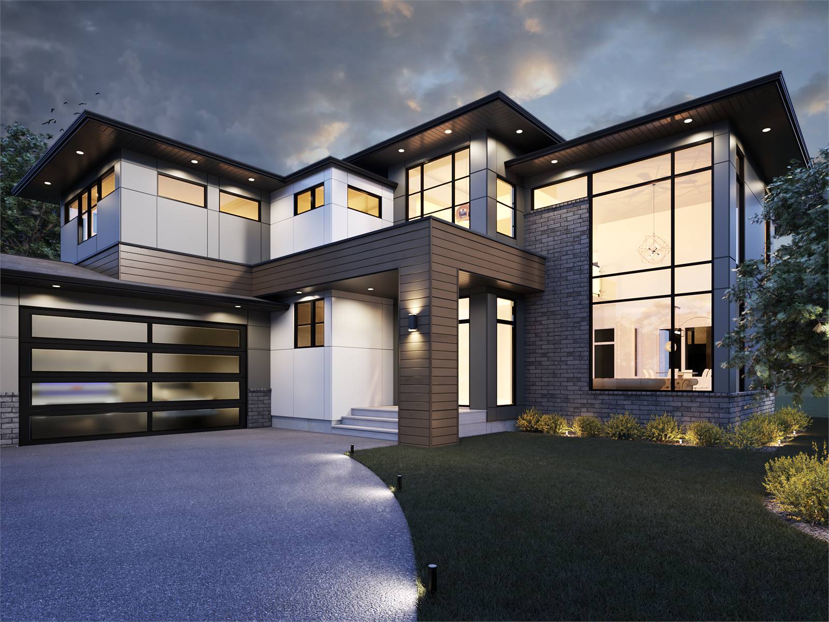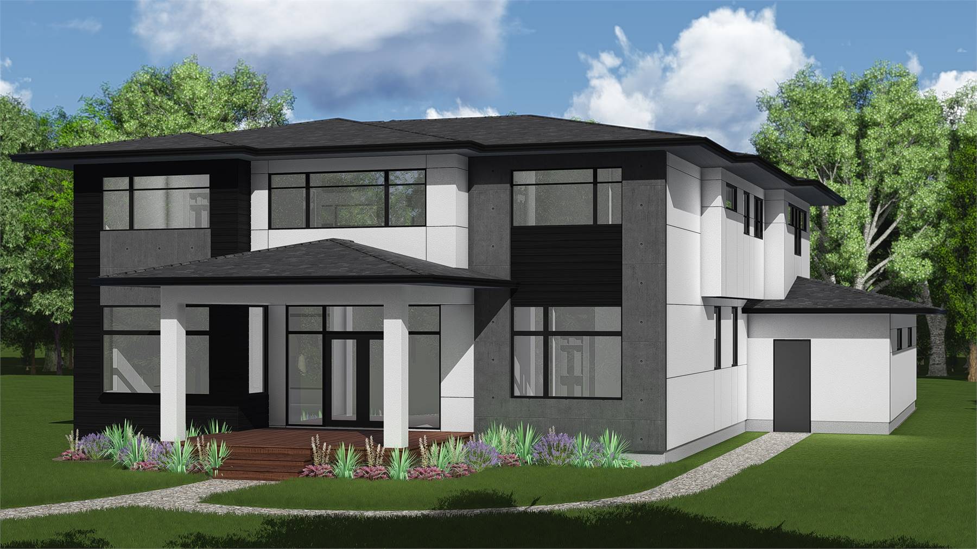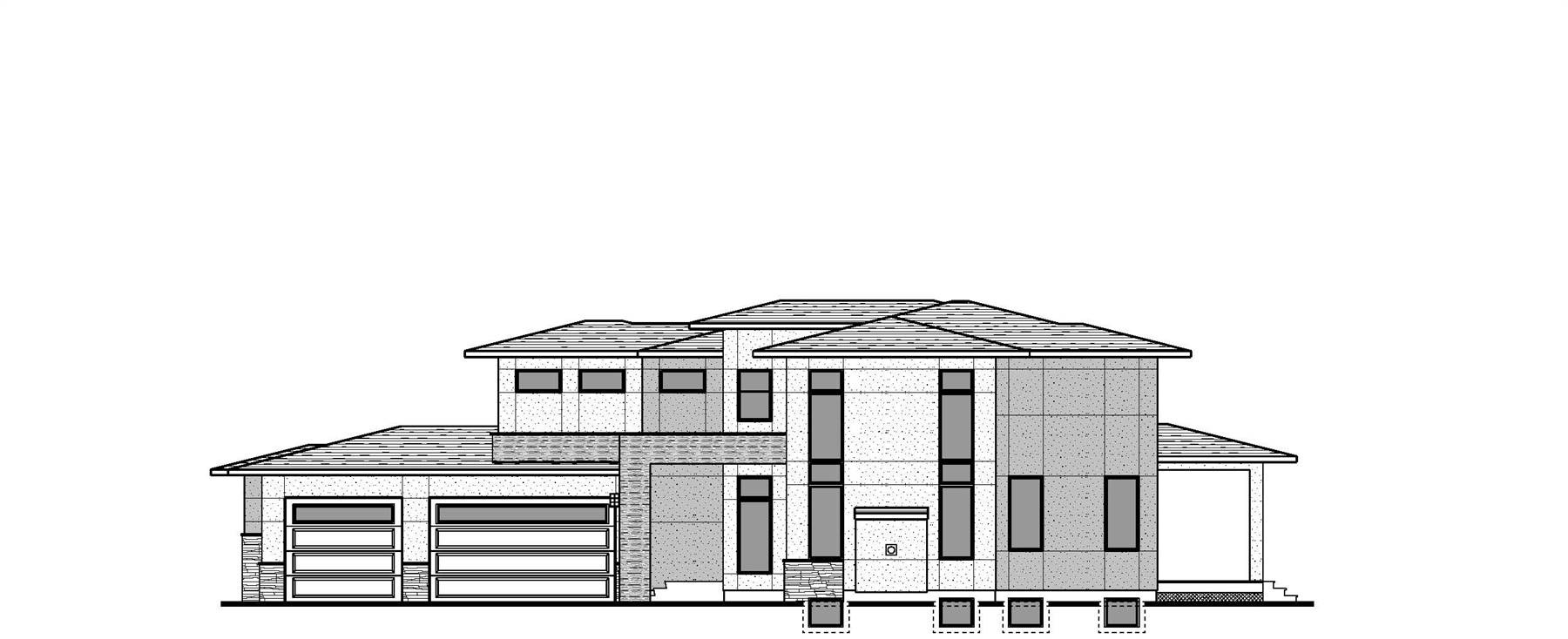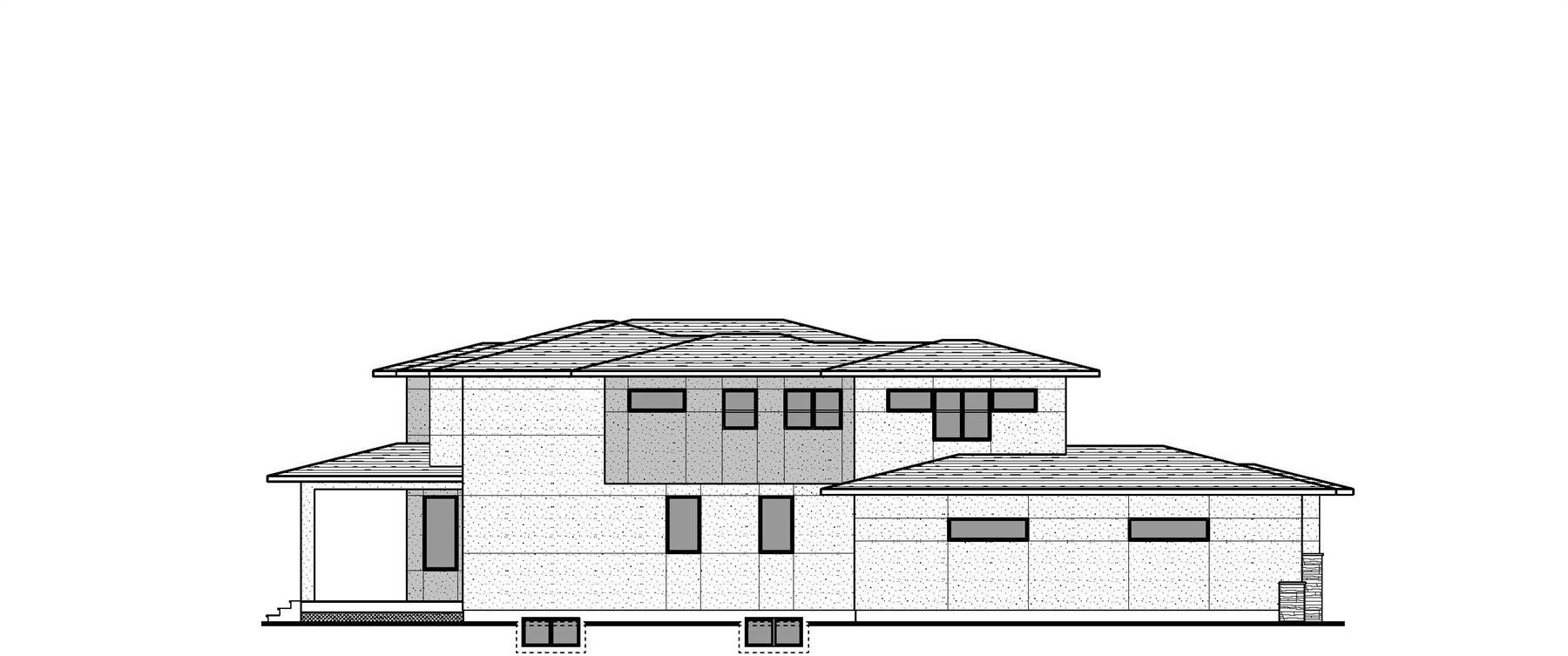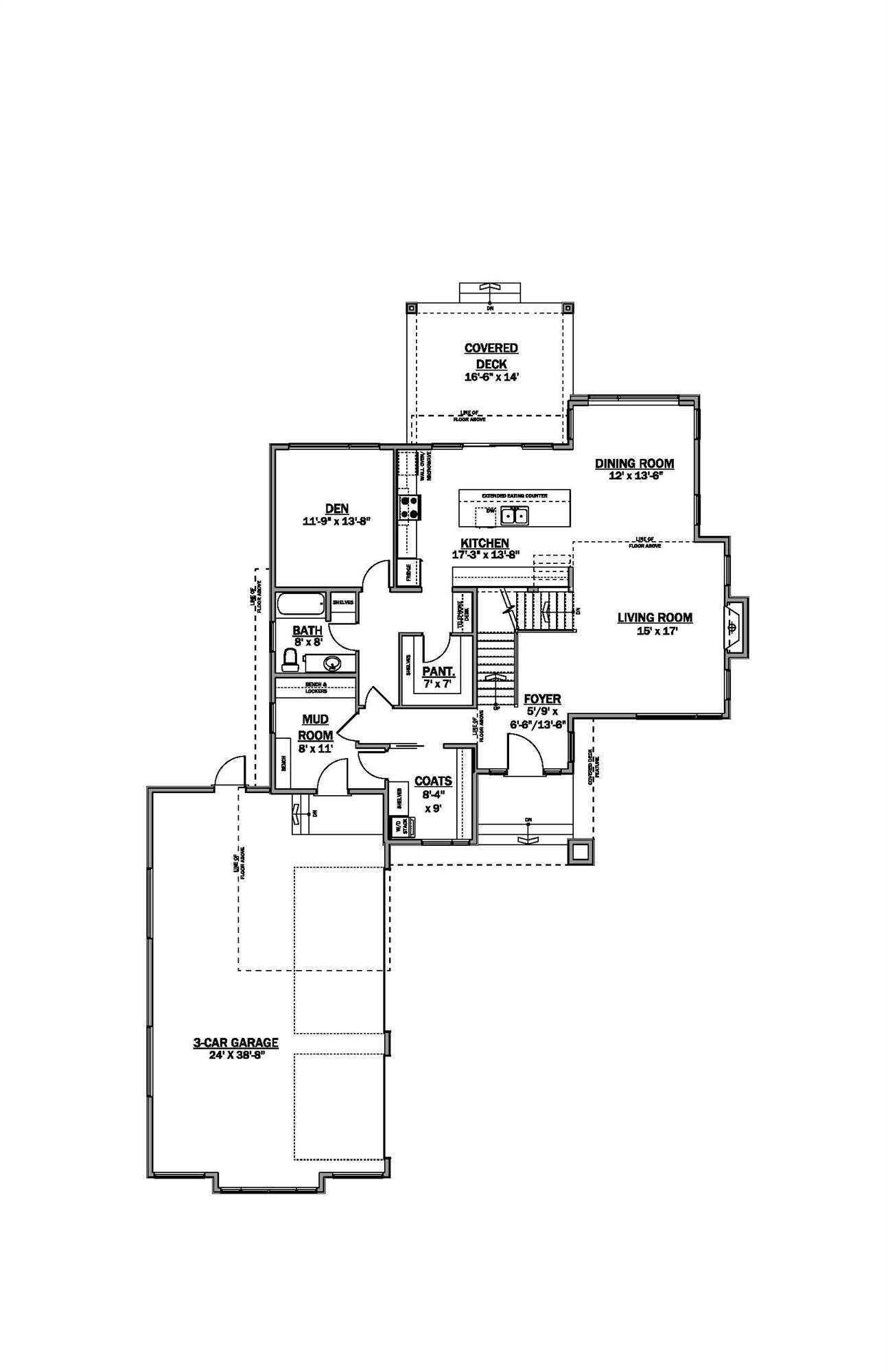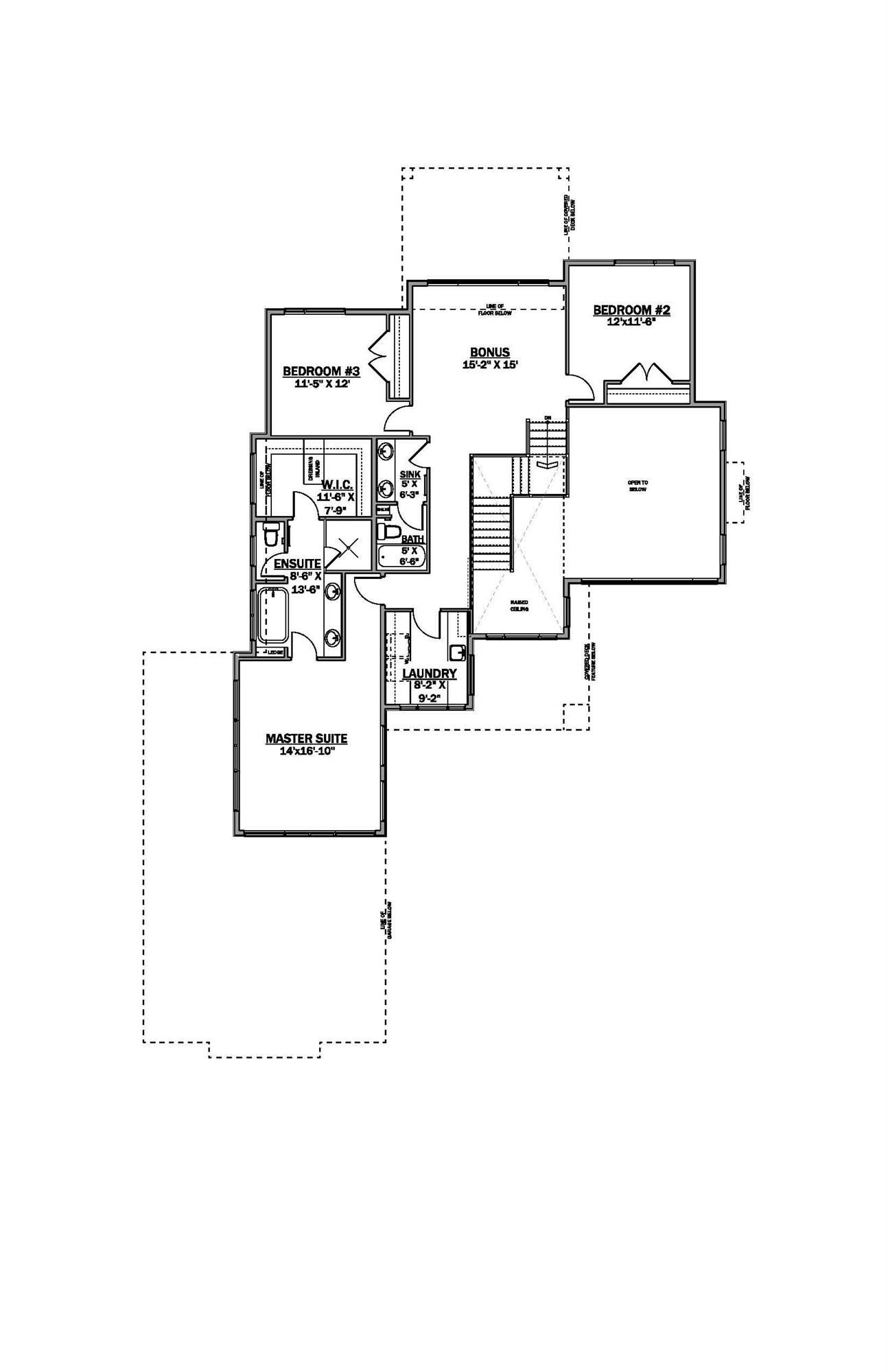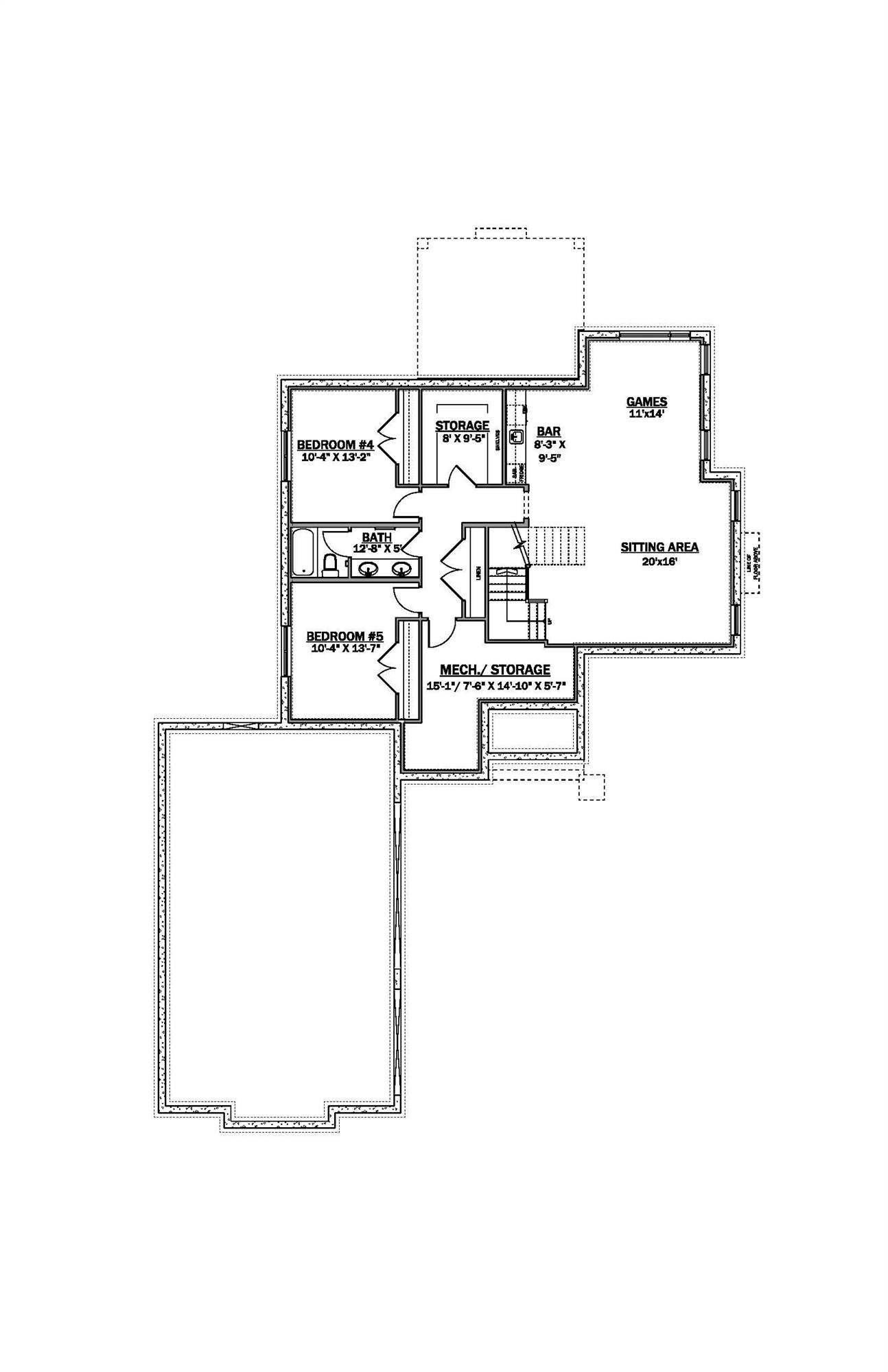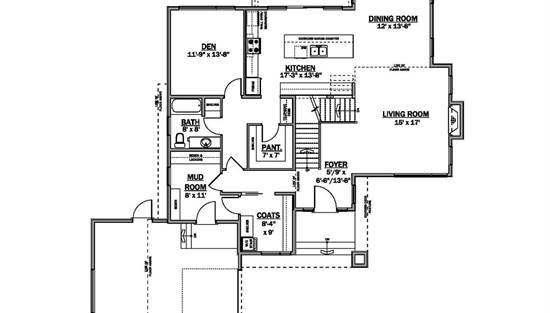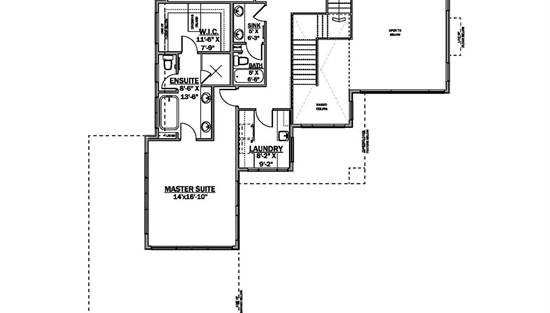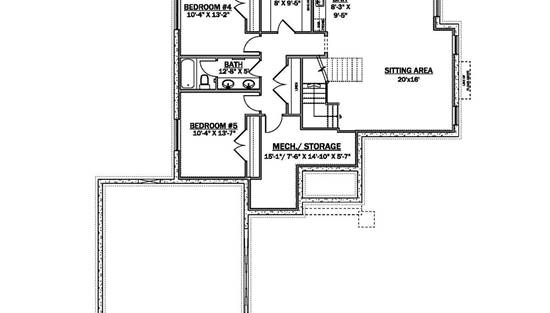- Plan Details
- |
- |
- Print Plan
- |
- Modify Plan
- |
- Reverse Plan
- |
- Cost-to-Build
- |
- View 3D
- |
- Advanced Search
About House Plan 10524:
House Plan 10524 is a 2,946 square foot Contemporary design that offers both elegance and adaptability. A 3-car front-facing garage opens to a generous mudroom, complete with a convenient coat closet and stackable laundry unit. The main level boasts an open layout that connects the living room, dining area, and a stylish kitchen featuring an impressive 11-foot island. A quiet den and access to the covered deck make this home ideal for relaxing or entertaining. Upstairs includes three spacious bedrooms, a bonus room, and a full laundry room. The luxurious primary suite is bathed in natural light and offers a 5-piece bath and walk-in closet. Expand your living space by finishing the lower level, gaining 1,210 square feet with two more bedrooms, a game/rec room with wet bar, and extra storage.
Plan Details
Key Features
Attached
Bonus Room
Courtyard/Motorcourt Entry
Covered Front Porch
Covered Rear Porch
Deck
Double Vanity Sink
Fireplace
Foyer
Great Room
Home Office
Kitchen Island
Laundry 2nd Fl
L-Shaped
Primary Bdrm Upstairs
Mud Room
Open Floor Plan
Outdoor Living Space
Separate Tub and Shower
Side-entry
Storage Space
Suited for view lot
Vaulted Ceilings
Vaulted Great Room/Living
Walk-in Closet
Walk-in Pantry
Build Beautiful With Our Trusted Brands
Our Guarantees
- Only the highest quality plans
- Int’l Residential Code Compliant
- Full structural details on all plans
- Best plan price guarantee
- Free modification Estimates
- Builder-ready construction drawings
- Expert advice from leading designers
- PDFs NOW!™ plans in minutes
- 100% satisfaction guarantee
- Free Home Building Organizer
.png)
.png)
