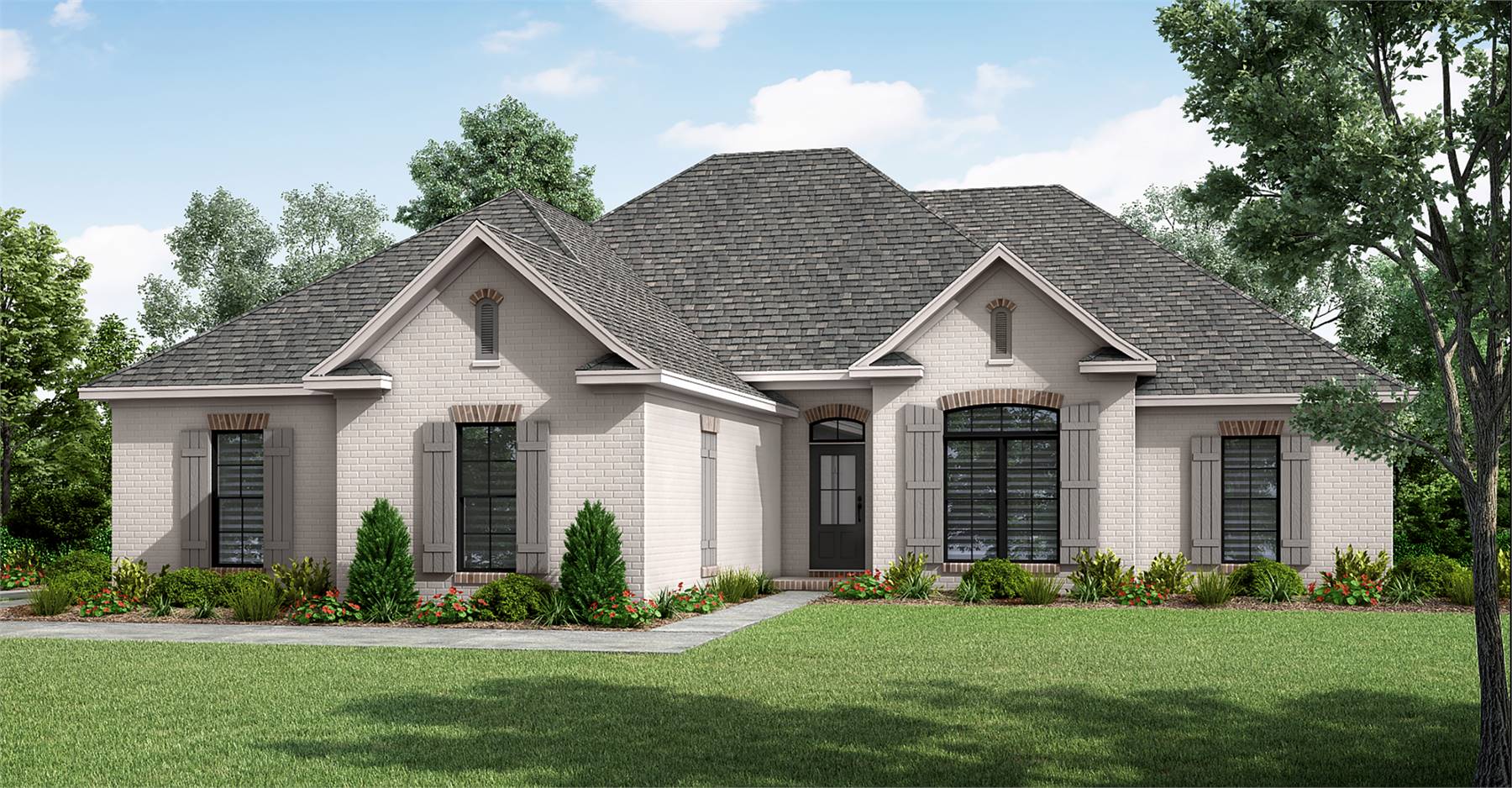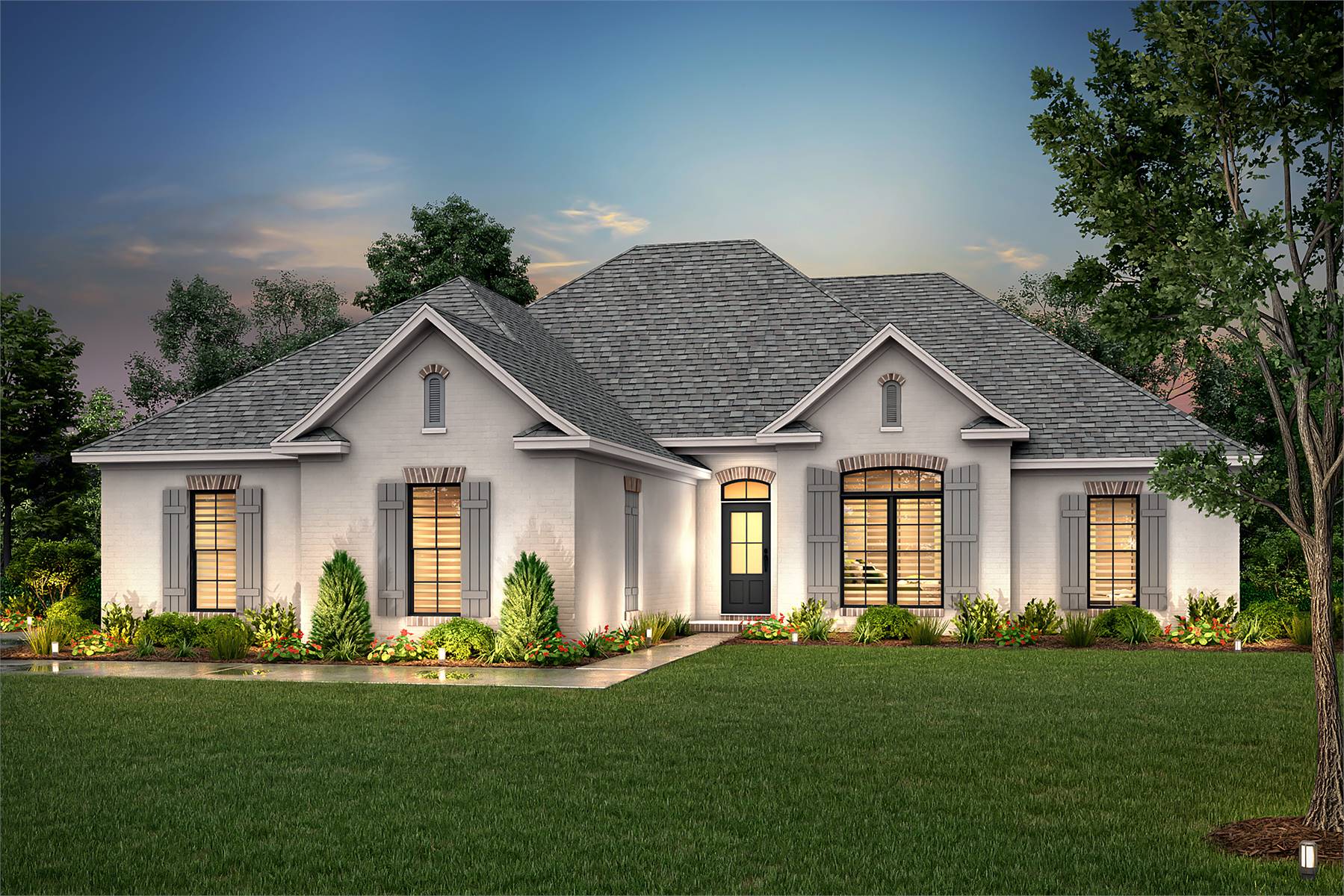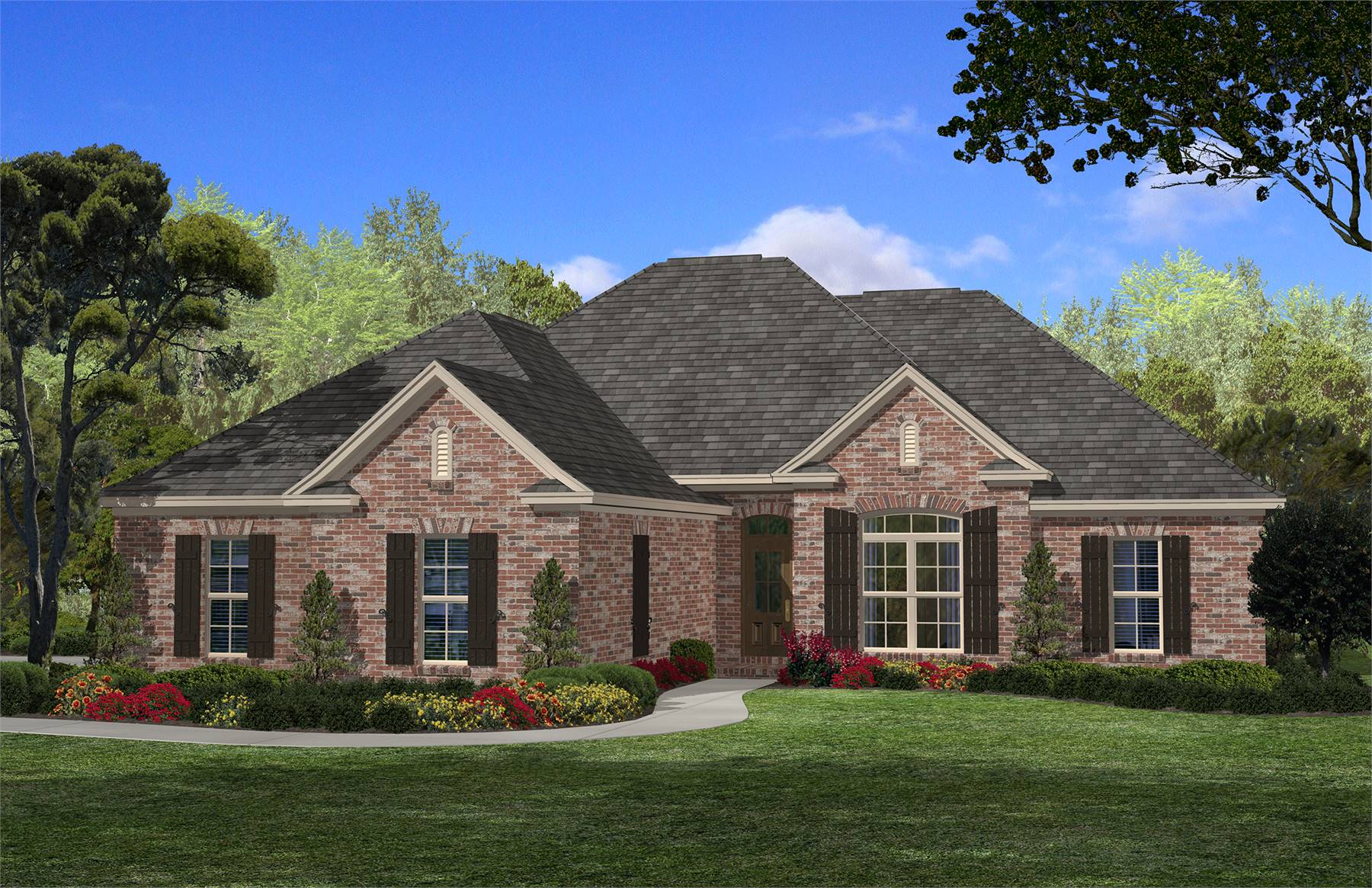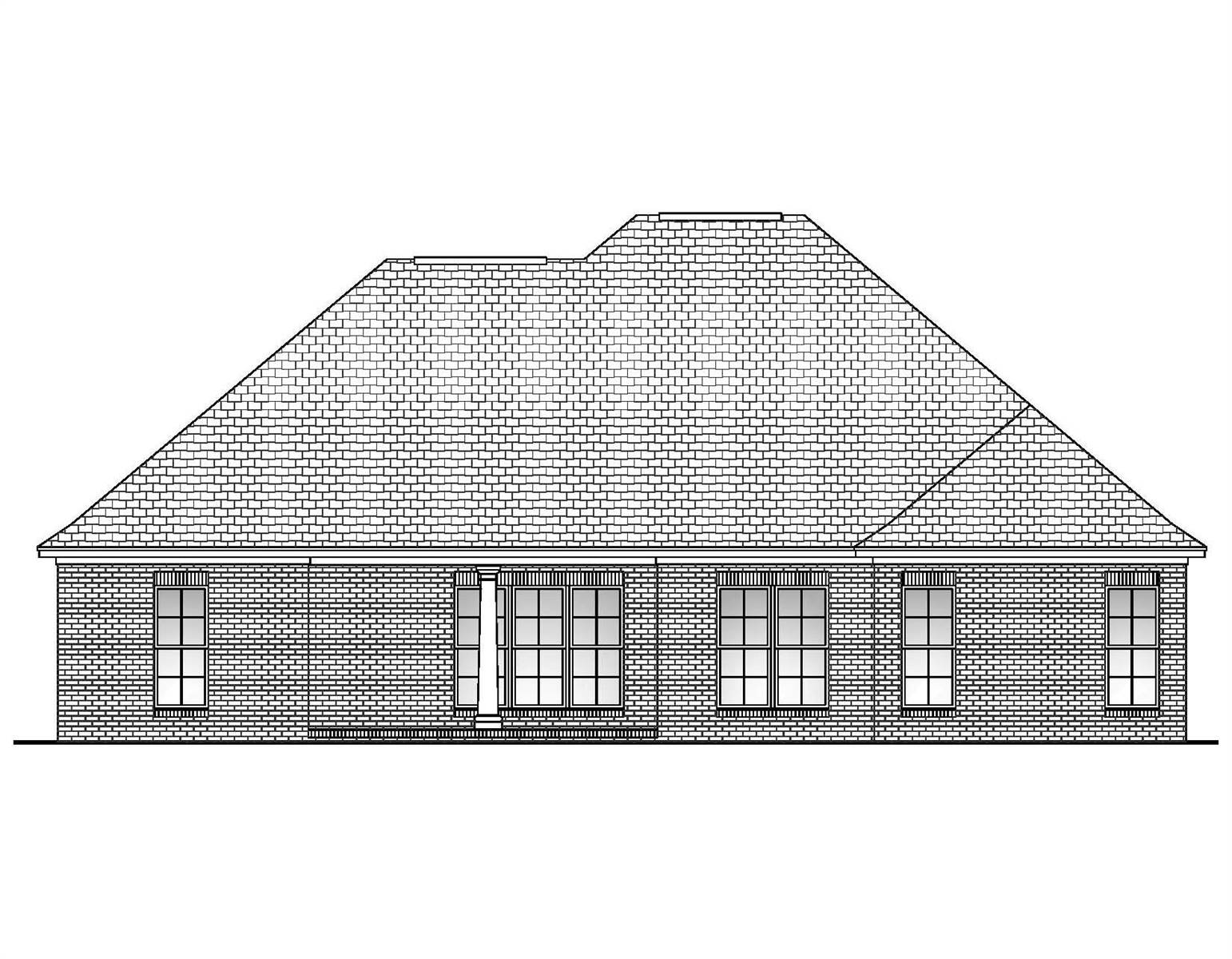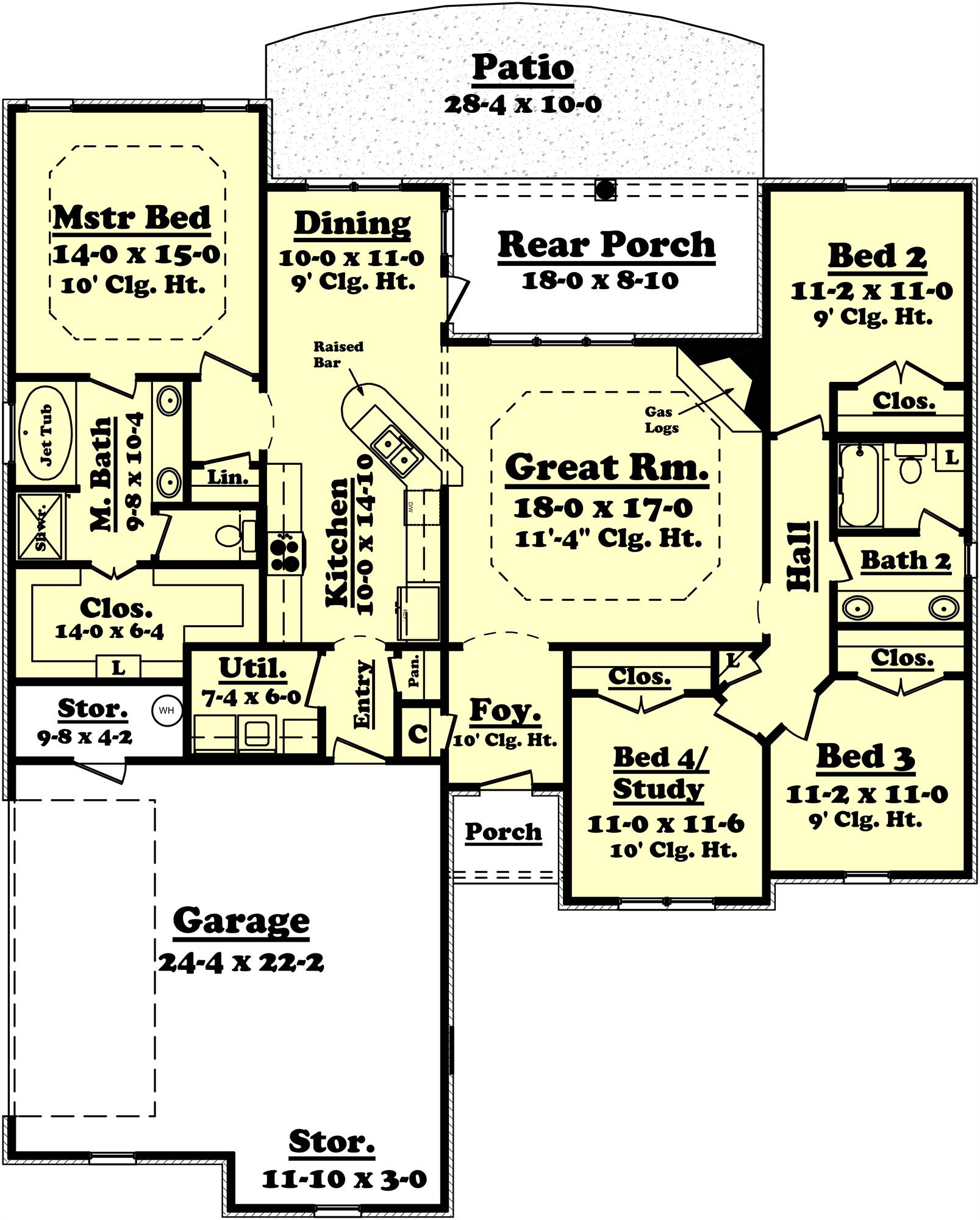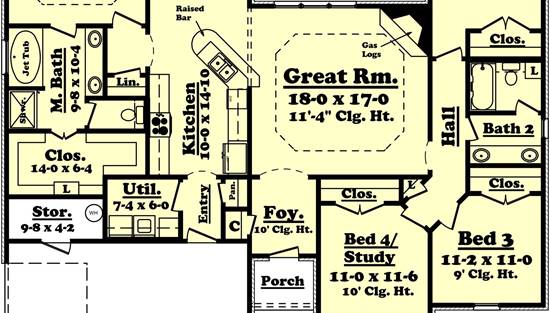- Plan Details
- |
- |
- Print Plan
- |
- Modify Plan
- |
- Reverse Plan
- |
- Cost-to-Build
- |
- View 3D
- |
- Advanced Search
About House Plan 10528:
House Plan 10528 showcases a 1,850 sq. ft. traditional home designed for both style and adaptability. This single-story residence includes 3 bedrooms and 2 bathrooms, with the flexibility to convert the study into a fourth bedroom, catering to diverse family dynamics. The primary suite offers volume ceilings, a luxurious bath, and a spacious walk-in closet, providing a serene retreat. The central living area features a generous great room with a volume ceiling, seamlessly connecting to the kitchen and dining space to foster an open and welcoming environment. The kitchen boasts a large island with seating and ample cabinetry, enhancing its functionality. The split-bedroom layout ensures privacy, with two additional bedrooms sharing a well-appointed bathroom on the opposite side of the home. Expansive front and rear covered porches extend the living space outdoors, offering perfect spots for relaxation and gatherings. With its traditional charm and thoughtful design, House Plan 10528 is ideal for those seeking a harmonious blend of comfort and versatility.
Plan Details
Key Features
Attached
Covered Rear Porch
Dining Room
Double Vanity Sink
Fireplace
Foyer
Front Porch
Great Room
Home Office
Kitchen Island
Laundry 1st Fl
Primary Bdrm Main Floor
Mud Room
Open Floor Plan
Outdoor Living Space
Pantry
Peninsula / Eating Bar
Separate Tub and Shower
Side-entry
Split Bedrooms
Storage Space
U-Shaped
Walk-in Closet
Build Beautiful With Our Trusted Brands
Our Guarantees
- Only the highest quality plans
- Int’l Residential Code Compliant
- Full structural details on all plans
- Best plan price guarantee
- Free modification Estimates
- Builder-ready construction drawings
- Expert advice from leading designers
- PDFs NOW!™ plans in minutes
- 100% satisfaction guarantee
- Free Home Building Organizer
(3).png)
(6).png)
